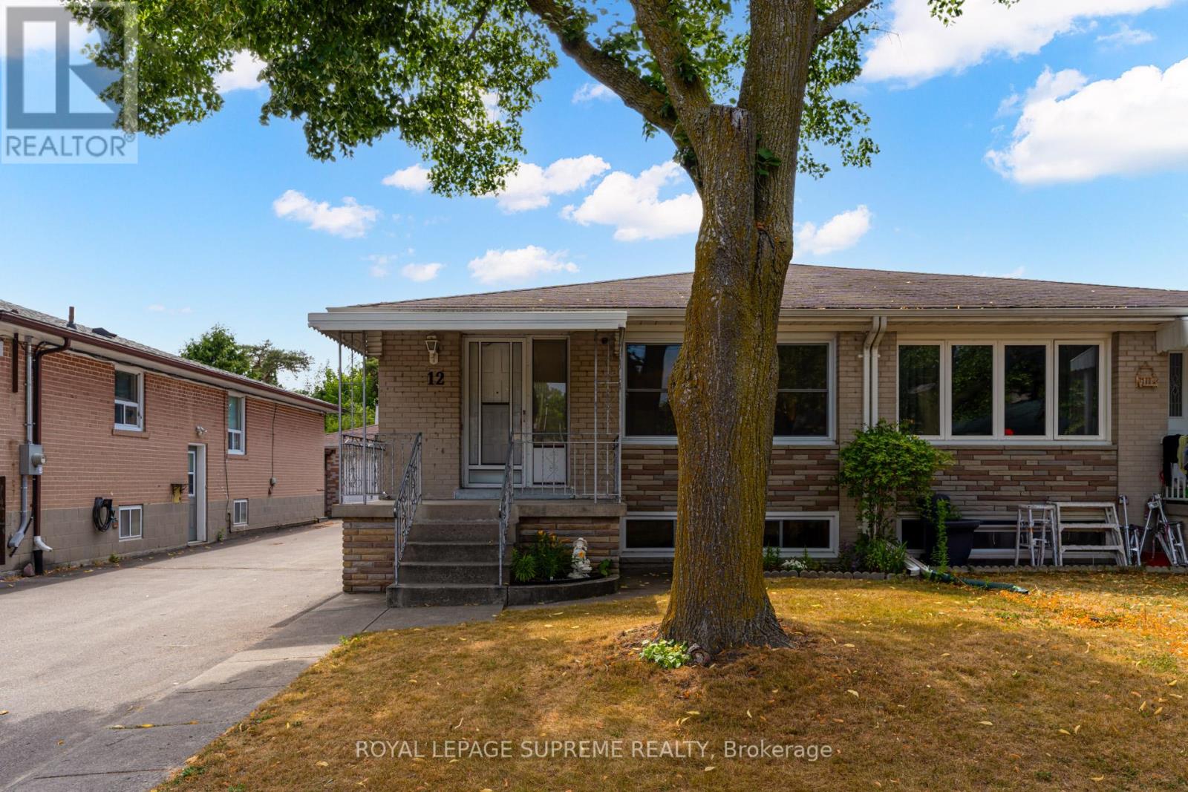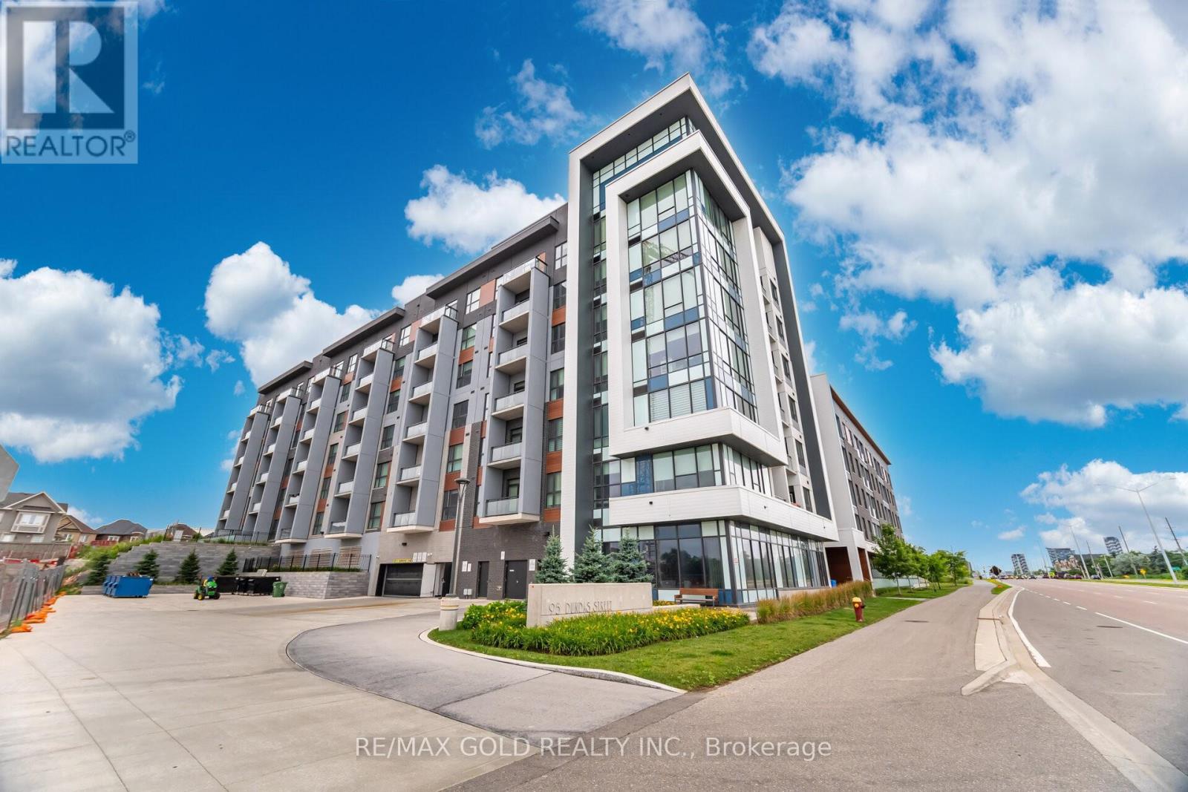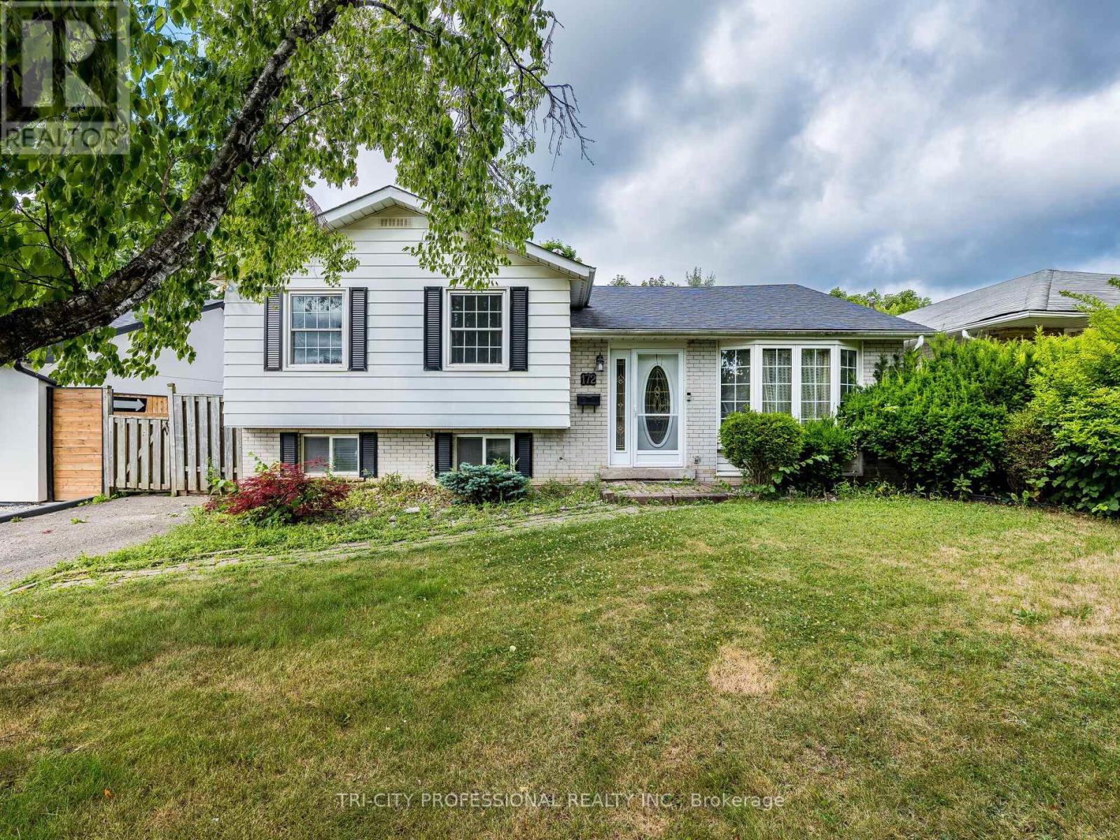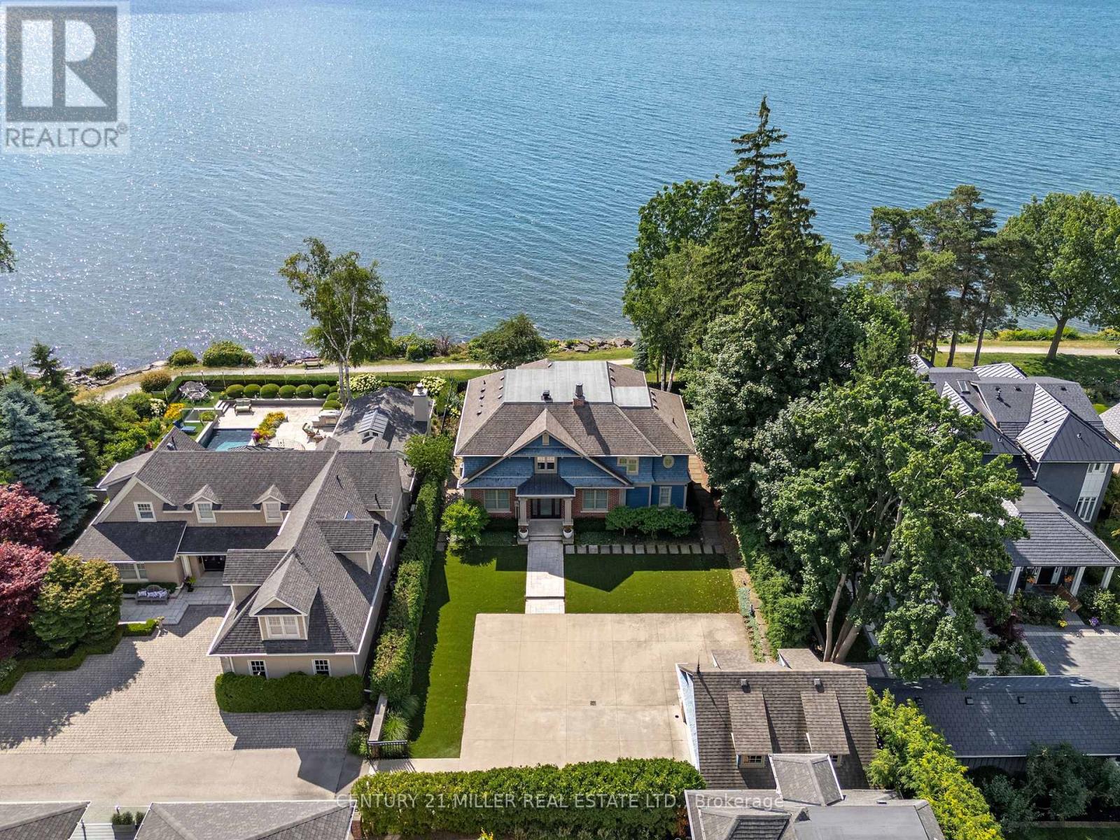12 Cameo Crescent
Toronto, Ontario
Cameo Crescent tucked away, well-loved, and ready for what's next. Set on a quiet street in a neighbourhood that locals quietly treasure, this semi-detached bungalow offers comfort, flexibility, and a sense of ease that is hard to find. The main level features three well-sized bedrooms, a bright combined living and dining space, a practical eat in kitchen, and a side entrance leading you to the main floor or basement from the drive. The fully finished basement with its own kitchen, bedroom, bathroom, and living area offers options for extended family or potential rental income. A private driveway, detached garage with room for storage, and a manageable yard round out the property's appeal. Surrounded by green space, with Dalrymple Park and Smyth Park just steps away, and close to schools, transit, and weekend coffee runs at timmies - this is a home that supports everyday living in all the right ways. Thoughtfully cared for and quietly located, this is a place to settle in and stay a while. (id:60365)
94 Archibald Street
Brampton, Ontario
Well-maintained semi-detached being offered at an exceptional value. Bright and clean with lots of natural light pouring through. Tons of updates throughout the home including a newer kitchen with quartz counters, hardwood throughout main floor and more! Corner lot offers plenty of outdoor space featuring an outdoor bar and covered deck that makes it perfect for entertaining. Fully updated and finished basement features a separate side entrance that opens up the opportunity for a basement apartment with some modifications. Located in a very sought after neighbourhood just minutes from a plethora of area amenities such as the GO station, downtown Brampton, shopping and lots of green space. (id:60365)
202 - 95 Dundas Street W
Oakville, Ontario
Come & Check Out This Upgraded & Spacious Condo Apartment. Bright Open Concept Layout With Combined Living & Dining Room, Has Way Out To The Large Private Balcony. Fully Upgraded Kitchen Is Equipped With Quartz Countertop, Backsplash & S/S Appliances. Features 2 Good Size Bedrooms & 2 Full Washrooms. Upgraded Master Washroom Standing Shower. Ensuite Owned Laundry & 1 Owned Underground Parking Space. Modern Amenities Including Party & Media Room, Indoor Fitness Center, Rooftop BBQ Lounge And More. (id:60365)
608 - 185 Legion Road N
Toronto, Ontario
Welcome to The Tides of Mystic Point! This bright and spacious 2+1 bedroom condo offers 940 square feet of well-designed living space, combining comfort and style. The south-facing unit boasts two balcony walkouts with partial lake views overlooking the outdoor pool, while floor-to-ceiling windows bathe the home in natural light. The primary bedroom features a 4-piece ensuite and a walk-in closet for added convenience. The versatile den, currently used as a third bedroom, can easily adapt to your needs and the bookshelves serving as a divider can stay or be removed, as you prefer. Additional features include an ensuite laundry, parking, and a locker for extra storage. Residents enjoy access to a suite of top-tier amenities, including an outdoor pool, gym, sauna, outdoor walking track, guest suites, party room, theatre, library, and both indoor and outdoor hot tubs. With quick access to major highways, the waterfront, and all essential conveniences, this is the perfect place to call home! Maintenance fees are all inclusive, making budgeting a breeze! (id:60365)
261 Grayling Drive
Oakville, Ontario
Exceptional Corner Townhouse in Oakville's Lakeshore Woods Community. Welcome to this beautifully upgraded and meticulously maintained 2-storey corner townhouse, ideally nestled in one of Oakvilles most cherished communities just a short stroll to the lake, scenic parks, charming shops, and restaurants. With easy access to highways and everyday amenities, this home perfectly balances lifestyle, comfort, and convenience. Designed for modern family living, the open-concept main floor is bright and inviting, featuring elegant finishes and large windows that fill the space with natural light. At the heart of the home is a custom-built kitchen with sleek cabinetry, a large centre island, and abundant storage perfect for daily use and entertaining alike. Relax in the spacious living and dining area, complete with a cozy fireplace. Upstairs, the thoughtfully laid-out second floor includes a generous primary suite with a walk-in closet and spa-inspired ensuite featuring a separate soaker tub and shower. Two additional bedrooms share a well-appointed second bathroom, while a large laundry room with built-in sink and storage adds everyday ease. The finished basement offers impressive flexibility with a large recreation room, a private office, a full bathroom, and an additional bedroom ideal for guests, teens, or a home workspace. Step outside into the private, low-maintenance backyard perfect for summer barbecues or peaceful mornings. This home is move-in ready with thousands spent on recent upgrades: a custom kitchen and pantry, new basement with enlarged window wells for natural light, complete plumbing replacement (no more Kitec), new roof, updated furnace and A/C, and fresh paint throughout. A rare opportunity to own a turnkey, stylish, and structurally sound family home in Oakvilles desirable Lakeshore Woods neighbourhood. (id:60365)
85 Sunny Meadow Boulevard
Brampton, Ontario
Location!! Location!! Location!! Welcome to this 3+1 bedroom home with finished basement, Very beautiful layout, this residence offers the perfect blend of elegance and comfort. The grand separate living room with combined with a formal dining room.The beautiful white kitchen with complemented by a formal breakfast area. The master suite 4-piece ensuite. 6 parking spaces. Located in a high-demand, family-friendly neighborhood, you're close to schools, parks, shopping, and all the best amenities the area has to offer. This home is truly a rare find don't miss out on the opportunity to experience luxurious living in a prime location! (id:60365)
7174 Upton Crescent
Mississauga, Ontario
Welcome to 7174 Upton Crescent - Tucked into the charming and sought-after pocket of Levi Creek, this beautifully renovated 4 bedroom, 4+1 bathroom home is the perfect blend of luxury, comfort, and functionality. From the moment you step inside, you'll be greeted by rich hardwood floors, smooth ceilings, crown moulding and a thoughtfully updated layout designed for modern living. The heart of the home an incredible chefs kitchen features premium finishes, granite counters and centre island, ample cabinetry, and space to gather and entertain in style. A dedicated main floor office offers the perfect work-from-home setup, while the fully finished basement provides a bedroom, full bathroom and a spacious open-concept area ready for your home theatre, gym, or playroom vision. Step outside to your private backyard oasis: a saltwater pool with a newer liner, pump, and heater perfect for summer lounging and weekend BBQs. The detached 2-car garage adds both convenience and curb appeal. Homes in this quiet, family-friendly neighborhood don't come up often especially ones this turnkey. This is your chance to live in one of Mississauga's most treasured communities. (id:60365)
310 - 2495 Dundas Street W
Toronto, Ontario
Located in Toronto's West High Park neighbourhood. The Glenlake is a boutique style building with immediate access to the Bloor subway and the shopping areas of Roncesvalles and the Junction. Well appointed the Glenlake offers newly updated lobby and hallways, party room and billiard area, bym and security/concierge. This 'Park' model 1 bedroom & den has bee newly upgraded with new granite, new stainless stell applicances and new contemporary paint. Open concept kit, mirrored backsplash, large usable den, deep soaker tub, extra large pkng spot near entrance. (id:60365)
172 Mountainview Road S
Halton Hills, Ontario
Located in The Heart of Georgetown, Spacious Full of Natural Light 3+2 Bedrooms Detached Home. Brand New Kitchen with Quartz Countertop. Bright Open Concept. Premium Size Storage Area Under Main Level, Above Grade Windows, W/O Deck, New Shingles (2020), A Nicely Finished Lower Level Offers a Spacious 2 Bedrooms/Office. Great Location! Close to Everything Georgetown has to Offer. Walking Distance to Shopping, Schools, and Parks, The Fabulous Backyard Deck has Lots of Space to Enjoy. 2 Full Washrooms. (id:60365)
511 - 5229 Dundas Street W
Toronto, Ontario
This Bright + Spacious, One Bedroom with Parking, Locker + In-Suite Laundry is over 700 sq ft and has **ALL INCLUSIVE UTILITIES**. Open Concept Living with an Updated Kitchen with Centre Island + Upgraded Bathroom. Enjoy Sunsets on the West-Facing Balcony. A desirable Tridel-Built Building, Essex 1, comes with Luxury Amenities: 24hr Concierge, Indoor Pool + Hot Tub, Gym (Cardio + Weights), Sauna, Party/Meeting Room, Boardroom, Billiards, Virtual Golf, Library, Guest Suites, + Visitor Parking. Transit Hub (Kipling GO + TTC), Shopping + Cafes within walking distance. Easy access and only minutes to 427/QEW. (id:60365)
6 Chartwell Road
Oakville, Ontario
Lakefront Elegance in the Heart of Old Oakville! Welcome to an exceptional waterfront residence that defines refined lakefront living. Nestled at the foot of prestigious Chartwell Road, this private and serene estate offers the rare blend of Muskoka-like tranquility with the convenience of being just moments from the heart of downtown Oakville.Completely reimagined with a recent masterful renovation inside and out, this home has been thoughtfully curated under the direction of acclaimed architect & designer Rodney Deeprose, and constructed by the esteemed Horne Construction. Every detail exudes elevated taste, from the marble inlay foyer and double-sided stainless steel fireplace to the carefully selected finishes throughout.The open-concept main floor is flooded with natural light, thanks to a dramatic wall of Kolbe windows that frame breathtaking lake views. Designed for both grand-scale entertaining and intimate family gatherings, the space flows seamlessly through the principal rooms. The gourmet kitchen is a showpiece, featuring Cambria quartz surfaces, Bloomsbury cabinetry, premium appliances, a walk-in pantry, and a fully equipped servery.The principal suite is a sanctuary unto itselfwake to unobstructed lake views, enjoy morning coffee and unwind in the luxurious 5-piece spa-inspired ensuite with heated floors and oversized walk-in California Closet. A screened sunroom, accessed directly from the suite, provides a peaceful space to enjoy the sights and sounds of the lake year-round.Two additional spacious bedrooms, designer-appointed main bath, and a large laundry complete the second level. The professionally finished lower level offers a generous recreation space, fourth bedroom, and a full 4-piece bathroom featuring a steam showerperfect for guests or extended family.Outside, an expansive stone patio with gas fireplace extends your living space practically to the waters edge with gated rear entrance to trail access. Generous garage with loft ! (id:60365)
4105 - 4065 Confederation Parkway
Mississauga, Ontario
Enjoy urban living at its finest in this East-facing condo, showcasing modern elegance with 9-foot ceilings. This 1+1 bedroom, 1 bathroom unit features an open-concept living room with floor-to-ceiling windows offering unobstructed breathtaking views of the Toronto skyline and lake, leading to a serene balcony retreat. The contemporary kitchen boasts a spacious center island, stainless steel GE appliances, quartz countertops, under-mount lighting, and subway tile backsplash. The primary bedroom impresses with pot lights, floor-to-ceiling windows, and a mirrored double closet, while the den adds versatility to the space. The bathroom is luxuriously appointed with a 4-piece setup, single vanity with a large mirror, built-in shelves, and a tub/shower combo, complemented by tiled floors. This unit includes one ideally located parking spot near the elevator, as well as one locker. Conveniently located near Square One Shopping Mall, library, restaurants, and public transit, with easy highway access. Building amenities abound, including a concierge, exercise room, party room, meeting room, games room, yoga studio, climbing wall, kids' area, rooftop deck/garden, and visitor parking. Some photos have been virtually staged. (id:60365)













