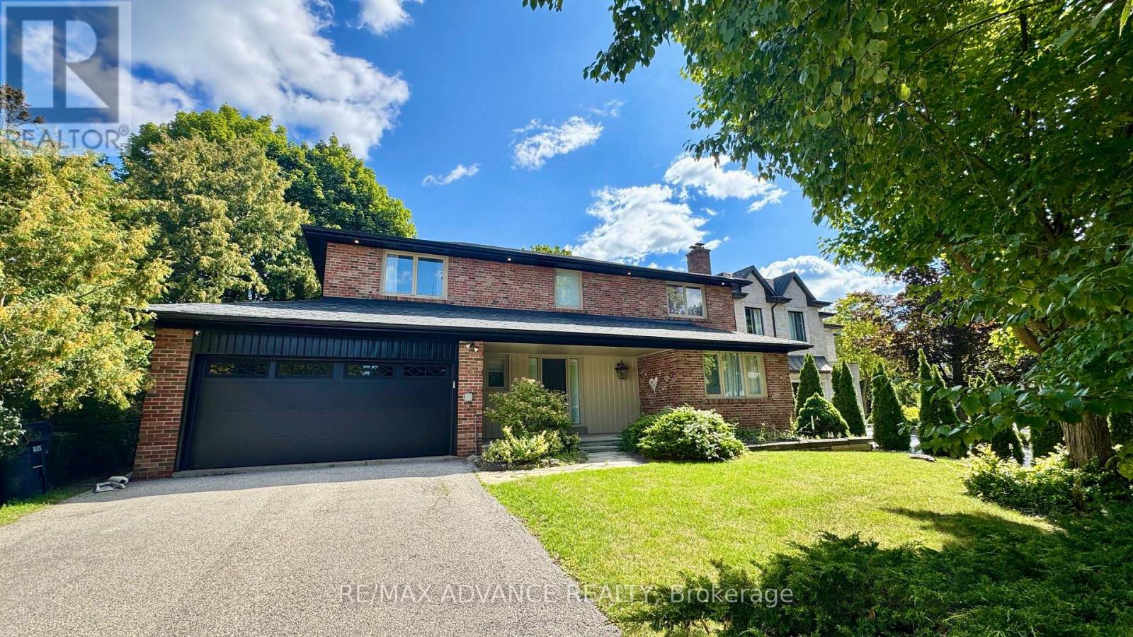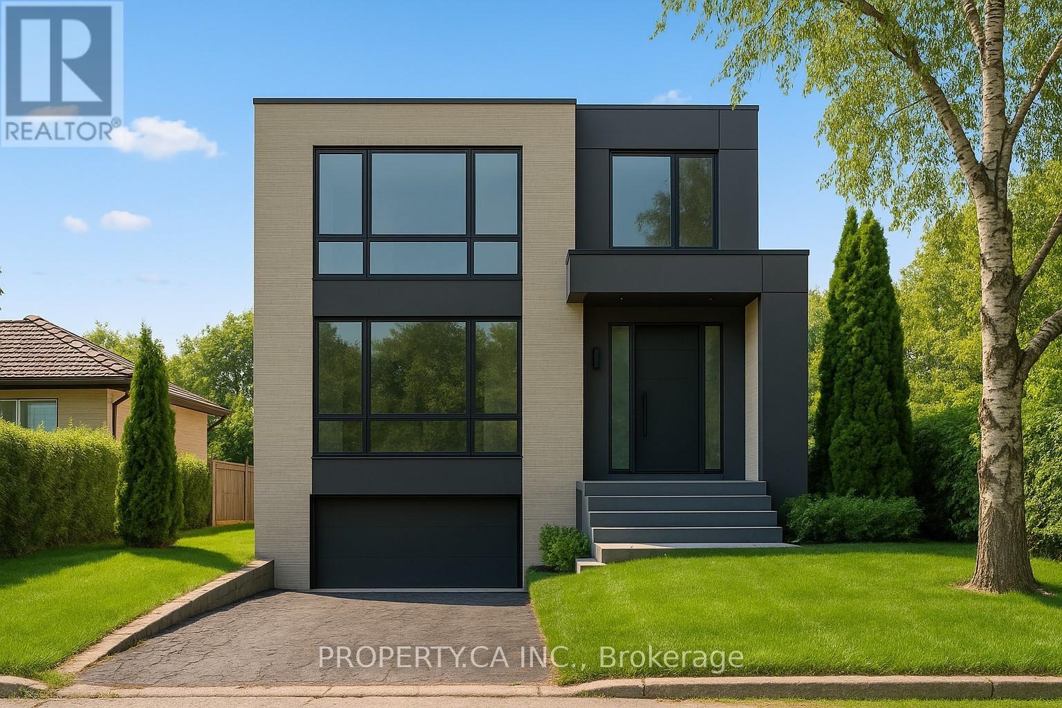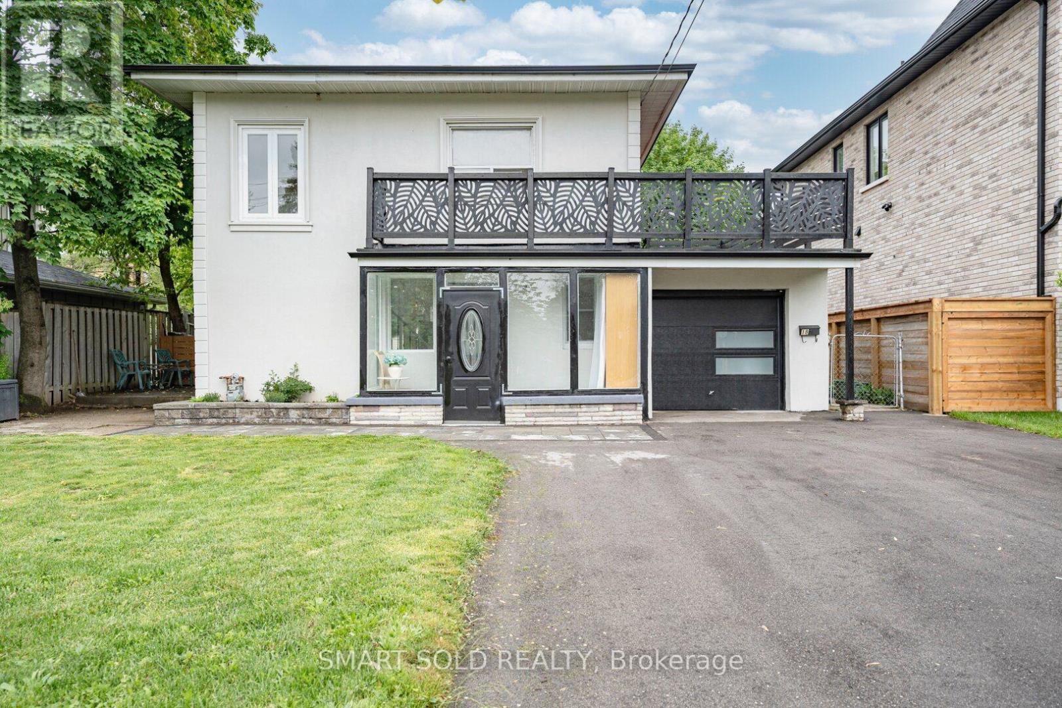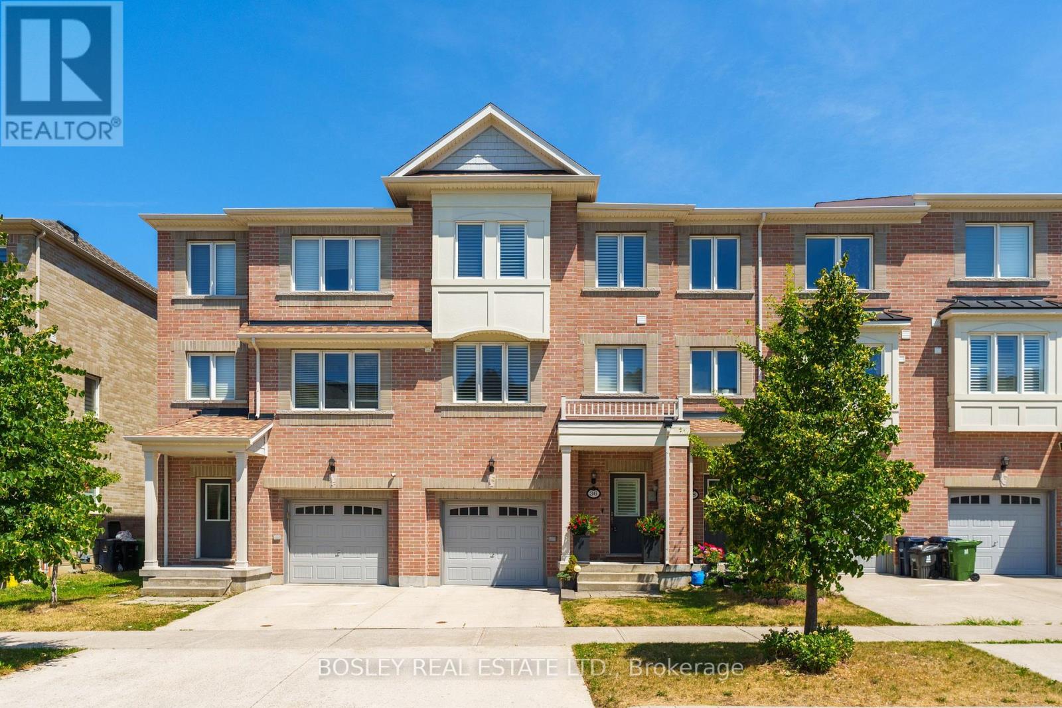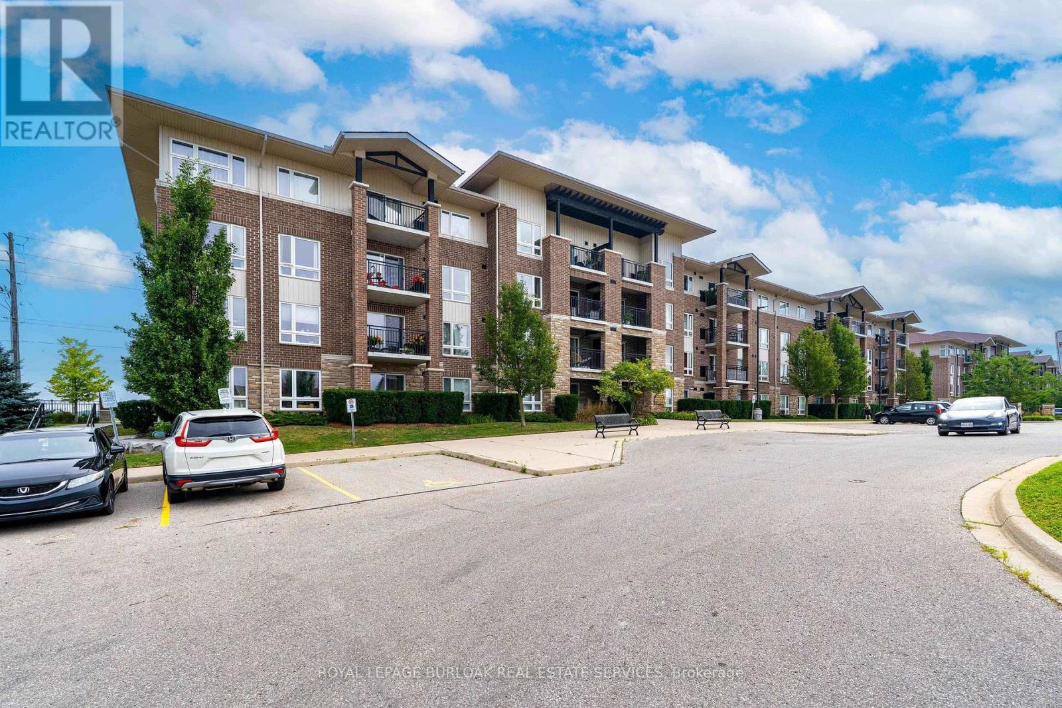9 Carluke Crescent
Toronto, Ontario
Exceptionally Executive Home in Prestigious Fifeshire/York Mills Neighbourhood! Featuring Expansive Principal Rooms and an Open-Concept Gourmet Kitchen Overlooking the Family Room with Breakfast Area and Marble Fireplace. Boasting 4 Spacious Bedrooms Including a Luxurious Primary Suite with 4-Pc Ensuite and Walk-In Closet. Finished Basement Offers Fireplace, Private Office, Theatre Room/Exercise Space or Nannys Quarters. 2-Car Garage + Driveway Parking for 6 Vehicles. Steps to TTC, Major Highways, Top-Ranked Owen P.S., St. Andrews Jr. High, and the Newly Ranked #1 York Mills Collegiate by Fraser Institute. Welcome to 9 Carluke Crescent! Exceptionally Renovated Executive Home in Prestigious Fifeshire/York Mills Neighbourhood! Featuring Expansive Principal Rooms and an Open-Concept Gourmet Kitchen Overlooking the Family Room with Breakfast Area and Marble Fireplace. Boasting 4 Spacious Bedrooms Including a Luxurious Primary Suite with 4-Pc Ensuite and Walk-In Closet. Finished Basement Offers Fireplace, Private Office, Theatre Room/Exercise Space or Nannys Quarters. 2-Car Garage + Driveway Parking for 6 Vehicles. Steps to TTC, Major Highways, Top-Ranked Owen P.S., St. Andrews Jr. High, and the Newly Ranked #1 York Mills Collegiate by Fraser Institute. Welcome to 9 Carluke Crescent! (id:60365)
101 - 55 Ontario Street
Toronto, Ontario
Brand New, Never Lived In At East 55. The Lofthouse Perfect Two Bedroom + Den + Library 2,216 Sq. Ft. Floorplan With Soaring 10-20 Ft High Ceilings, Gas Cooking In Kitchen and Gas Line on Private 1200sf Patio, Quartz Countertops, Stainless Steel Appliances, Ultra Modern Finishes Throughout. Ultra Chic Building with Stunning Outdoor Pool, Gym, Lounge, Outdoor Dining & BBQ, Party Room & Visitor Parking. Principal Bedroom Features Stunning Spa Like Bathroom, Walk-In Closets and Custom Built-Ins. Steps to Design District, Canary District, Furniture District, restaurants, Queen and King streetcars and the highly anticipated Ontario Line. (id:60365)
1505 - 125 Peter Street
Toronto, Ontario
Sleek & Stylish Junior 1-Bedroom at Tableau Condos! Located in the Heart of Downtown Toronto, welcome to Tableau Condominiums, an architecturally acclaimed tower known for its modern design, unbeatable location, and vibrant energy. Perfectly positioned at the corner of Peter and Richmond, this junior 1-bedroom suite offers an exceptional opportunity for first-time buyers, young professionals, or savvy investors seeking a high-demand rental property in one of Toronto's most dynamic downtown corridors. This thoughtfully designed suite features sleek modern finishes, an open-concept layout, and floor-to-ceiling windows that flood the space with natural light. The contemporary kitchen is complete with integrated appliances, stone countertops, and ample storage, making it as functional as it is beautiful. The bedroom area provides a stylish and private retreat, with sliding doors and built-in closet space. Unmatched Downtown Location! Live just steps from King West, Queen West, and the Entertainment District, home to Toronto's top restaurants, nightlife, shopping, and cultural destinations. Transit, grocery stores, and daily conveniences are all at your doorstep, making car-free living effortless. Five-Star Building Amenities! Tableau offers residents an impressive array of amenities, including: 24-hour concierge, Fully equipped fitness centre, Designer party and lounge spaces, Guest suites, Visitor parking, Media rooms, and meeting rooms. Whether you're looking to move in or invest, this high-demand building in a world-class location offers unbeatable long-term value. (id:60365)
35 Farrell Avenue
Toronto, Ontario
Attention Builders, Investors & Renovators! Exceptional opportunity in the prestigious Willowdale West neighborhood! This rare 40 x 125 ft lot, surrounded by luxury custom-built homes, offers limitless potential design and build your dream residence in one of North York's most desirable areas, or take advantage of the existing detached bungalow with a finished basement and separate entrance. The basement renovation is currently underway and will be completed prior to closing, adding further value to this prime offering. Located just steps to TTC, JCC, shopping, dining, scenic parks, trails, and top-rated schools including Yorkview Public, Churchill Public, Willowdale Middle, and Northview High. This hidden gem combines suburban tranquility with urban convenience, an outstanding opportunity to create your ideal home or secure a premier investment in the heart of North York! (id:60365)
272 - 19 Coneflower Crescent
Toronto, Ontario
LOCATION, Gorgeous Open Concept Quality Menkes Built, 2 Bedrooms, 1 Bathroom, 1 Underground Parking & 1 Large Locker Condo Townhouse. 9 Foot Smooth Ceilings, Bright & Spacious Open Concept Liv-Din Rm, Upgraded Modern White Kitchen With Quartz Counters, Marble Backsplash & Stainless Steel Appliances. Plenty Of Cabinetry & Storage! Very Bright With Lots Of Windows, Laminate Floors. Outdoor Swimming Pool. Excellent Location! Very Clean & Well Maintained Complex! Steps To Plazas, Shopping, TTC, Famous Park W/Walking & Jogging Trails, Sports Areas & Childrens Playground! So Many More Amenities! Visitor Parking Underground & On The Street. 10 Min To Finch Subway! Great Starter Home Or Investment! (id:60365)
2009 - 5180 Yonge Street
Toronto, Ontario
Bright Luxurious Beacon Condo One Br Plus One Parking In Prime North York Location+ Face To South And Great Layout* 9'Ceiling* New Paint*Roller Shades With Upgrade, Steps To Subway, Entertainment, Easy To Access TTC, Restaurants, Shopping Centre, Theatre, Loblaws And More Options Nearby! 24Hr Conciergem Gym, Yoga, Studio, Zen Spa Lounge, Dining Rm, Underground Direct Access To TTC North York Centre Subway Station. One park spot included (id:60365)
285 Hidden Trail
Toronto, Ontario
Welcome To 285 Hidden Trail Situated In The High demand , And Family-Friendly Ridgegate Community. This Meticulously maintained home offers a fully RENOVATED Kitchen with high end KitchenAid PRO appliances, Under counter lighting, Custom Backsplash, A central Vacuum Sweep and so much more. The beautifully landscaped yard offers an inground sprinkler system, interlock accents, privacy and quiet setting. The Large Primary Bedroom Offers a walk in closet and a 5 piece Ensuite bathroom with a jacuzzi tub. There is a side entrance from the garage and a large mudroom / laundry room. Just Steps Away From Hidden Trail Park, With Scenic Ravine Walks Nearby in G Ross Lord Park. Close to schools, transit, shopping, highways and so much more. (id:60365)
18 Cadillac Avenue
Toronto, Ontario
Beautifully Renovated Luxury Home Situated On A Rare 50 X 120 Ft Lot With No Sidewalk. Completely Renovated In 2023, Newly Paved Extended Driveway For 6 Vehicles, Custom Iron Picket Staircase, Newly Installed Windows And Doors, And Renovated Bathrooms. Bright, Open-Concept Layout, Ideal For Modern Family Living. The Main Floor Features Smooth Ceilings, Pot Lights, And Upgraded Engineered Hardwood Flooring Throughout. Modern Living Room With An Elegant Electric Fireplace Provides A Cozy Space. Designer Kitchen Boasts Quartz Countertops, A Center Island, Stylish Backsplash, And Stainless-Steel Appliances, Walk Out To Backyard With New Interlock, Perfect For Outdoor Gatherings. A Functional Main-Floor Office And A Full 3pcs Bathroom With Walk-In Shower Add Convenience. Professional Finished Basement Apartment W/Separate Entrance 2 Bedrooms & 2 Full Bathrooms For Extra Rental Income. 2 Mins Drive To Hwy 401, 5 Mins Drive To Yorkdale Mall. Close To Wilson Subway Station, Parks, Top Ranked School: Mackenzie Collegiate Inst. And Much More! (id:60365)
1711 - 736 Spadina Avenue
Toronto, Ontario
*** Virtual Tour ***Rarely-Offered Executive Corner Suite. Offering 1,100 sq. ft. with 2 Bedrooms, 2.5 Bathrooms, 9 Ceilings, Floor-to-Ceiling Windows, Flooded with natural light. Two Private Balconies With Inspiring East-To-South Views, Plus 1 Parking, & 1 Locker in An Unbeatable Location! Smart Split-Bedroom Layout: Each Bedroom With Its Own Ensuite. The Primary Retreat Features A Walk-In Closet, Spacious 4-Piece Ensuite, And Private Balcony. The Second Bedroom Showcases Beautiful Views And A 3-Piece Ensuite With Walk-In Shower. Additional Highlights Include a spacious entryway & Powder Room w/ in-suite Stacked Washer & Dryer. A Full-Sized Kitchen with Granite Countertops, Stainless Steel Appliances, Double Sink, Breakfast Bar Seating, And Walkout To Balcony. The Perfect Blend Of Style & Functionality! Residents Enjoy Outstanding Amenities: Rooftop Terrace With 360 City Views & BBQs, Fully-Equipped Gym, Party Room (undergoing renovations), Billiards, 2 Guest Suites, And 24-Hour. Professionally Managed With Low Maintenance Fees. Unbeatable Location: Steps To Bloor Street, Spadina Subway, University Of Toronto, UTS, Yorkville: Toronto's Premier Luxury Neighbourhood, Royal Ontario Museum, Royal Conservatory Of Music, Miles Nadal JCC & More.Spacious, Elegant & Maintenance-Free Living In A Welcoming, Well-Managed Building At The Centre Of It All! Status Certificate Available. (id:60365)
44 Miley Drive
Markham, Ontario
Welcome To Your Future Home, Your Search Ends At 44 Miley Drive In Markham! Located In A Much In Demand Area Of Markham. A Fantastic Opportunity To Own This Extremely Well Maintained Home With Many Upgrades. Freshly Painted. Including A Modern Kitchen With Ceramic Flooring, White Cabinetry And Newer Stainless Steel Appliances. Hardwood Flooring Throughout The Home, Modern Renovated Bathrooms. Interlock Walkway And Large Interlock Backyard Patio With Gazebo, Table And Chairs. Front House Patio With Enclosure, Newer Roof Shingles (2020), Garage Door Opener And Remotes, Epoxy Garage Floor, Eavestrough Leaf Guards. Walking Distance To Many Convenient Amenities. Include The Centennial Go Transit Station, Markville Mall, Markham Centennial Community Centre, Skate Park, Library, Rouge River, Walking Trails, Schools, Places Of Worship, Major Grocery Stores, LCBO. Convenient Quick Access To The 407 ETR, Don Valley Parkway #404, Highway #7. ** This is a linked property.** (id:60365)
36 Pringdale Gardens Circle
Toronto, Ontario
Rarely offered! Step into sophisticated living with this stunning 4 bedrooms townhouse by Monarch Development, where every detail is well thought out. Boasting extensive builder upgrades and elegant finishes, this home blends modern design with timeless craftsmanship. Enjoy the rich warmth of Vintage hand-scraped engineered oak hardwood flooring, running seamlessly throughout the entire home. The kitchen is a true showpiece, offering large format porcelain tiles, custom maple cabinetry in both the kitchen and bathroom, marble backsplash, and high end appliances. A bright and open main floor features smooth ceilings and pot lights throughout. Designed for comfort and versatility, this home features a private bedroom with an ensuite on the ground floor, perfect for guests, in-laws, or a home office. A spacious primary suite with an extended bathroom counter for added storage and convenience. Host BBQ gatherings in the backyard patio with an extended viewing of a terrace garden. This spacious turnkey home offers the perfect blend of modern luxury, smart upgrades, and timeless finishes ready for you to move in and enjoy. Come see this amazing opportunity! (id:60365)
307 - 67 Kingsbury Square
Guelph, Ontario
Welcome to this beautifully maintained 1 bedroom + office condo in one of Guelphs beautiful community of Westminster Woods. Perfectly combining style and comfort, this carpet-free unit features stainless steel appliances, an open concept layout, and abundance of natural light. The versatile office/den can easily serve as a dedicated workspace or an intimate dining area. Step outside to your private balcony and take in the uninterrupted views of endless acres of green space a truly peaceful retreat from city life. Located in a well-kept, quiet building offering plenty of guest parking, and a party room for hosting friends and family. Close to parks, trails, shopping, and transit, this home blends convenience with tranquility. Whether you're a first-time buyer, down sizer, or investor, this condo delivers modern living in an unbeatable setting. (id:60365)

