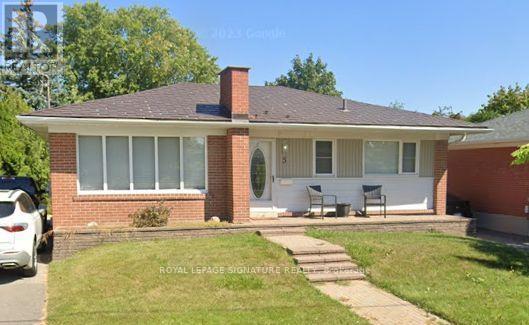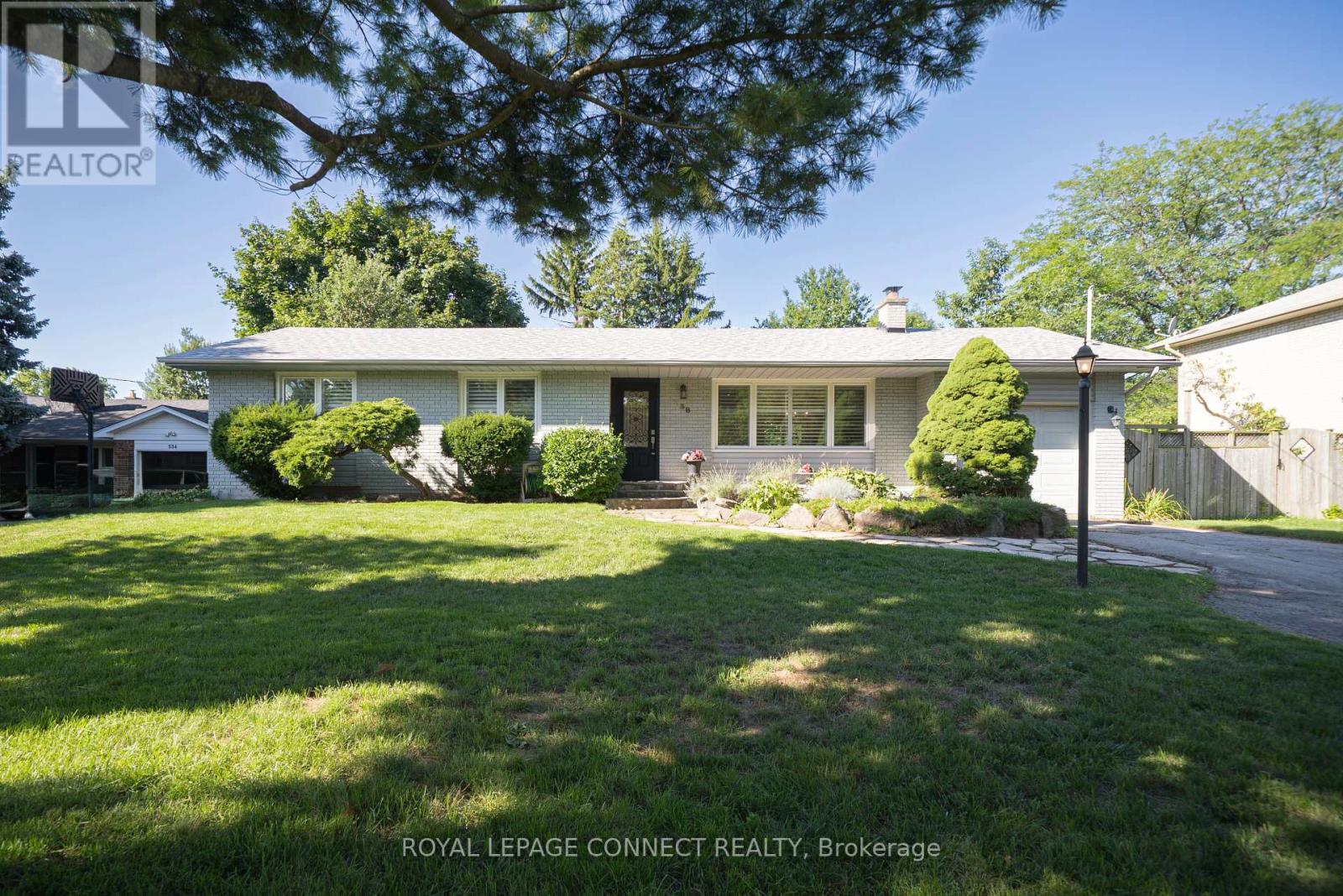2911 - 4080 Living Arts Drive
Mississauga, Ontario
Excellent Daniels Built Condominium In The Heart Of Mississauga.1 Bedroom + 1 Den, 1 Bath; Kitchen W/ Granite Countertops And Breakfast Bar. Unobstructed Balcony View. 9 Feet Ceilings, Bright, Clean And Spacious. Tandem Parking (525 P2) For 2 Cars And Locker (739 P2). Walking Distance To Square One, Central Library, Civic Centre, Bus Terminal And Sheridan College. Convenient Access To Highway And Go Train Station. (id:60365)
5 Sterne Avenue
Brampton, Ontario
Charming Detached Gem In The Heart Of Brampton! Welcome To This Lovingly Maintained 3-Bedroom, 2-Bathroom Detached Home, Perfectly Situated In One Of Bramptons Most Convenient Locations! Bursting With Potential, This Inviting Home Is Ready For Your Personal Touch An Incredible Opportunity To Create The Space You've Always Dreamed Of. Step Outside And Enjoy Your Own Private Oasis: A Fully Fenced Backyard With A Spacious Two-Tier DeckIdeal For Summer BBQs, Morning Coffees, Or Entertaining Family And Friends. An Oversized Shed Offers Ample Room For Storage, While The Extra-Long Private Driveway Easily Accommodates 3 Vehicles. Commuters Will Love The Unbeatable Location Directly On A Bus Route And Just Minutes To Grocery Stores, Shopping, Transit, And Major Highways. Bonus Features Include A Durable Aluminum Roof With Warranty Providing Peace Of Mind For Years To Come. Dont Miss Out On This Rare Opportunity To Own A Detached Home With Space, Flexibility, And Tons Of Potential. Schedule Your Private Showing Today! (id:60365)
36 Zebra Trail
Brampton, Ontario
Welcome to this fully upgraded 3-bedroom, 4-washroom semi-detached home nestled on a premium 32.13 x 77.10 ft lot. This move-in-ready home features no carpet throughout, freshly painted interiors, and modern bathrooms. The legal basement apartment with a separate entrance includes a full kitchen and washroom concrete landscaping on the side and backyard, perfect for outdoor entertaining with low maintenance. Private driveway offers 3-car parking, plus 1 additional spot in the garage. Conveniently located close to schools, parks, shopping, and transit. (id:60365)
21 Harper Road
Brampton, Ontario
Beautifully Renovated Detached Bungalow with Separate Garage and parking for 6 cars. Main Floor is Open Concept with updated Kitchen, Island, Stainless Steel Appliances and a Fireplace.Bright Home Smooth Ceilings and many Pot lights throughout including outside pot lights. The Basement is fully finished with great windows, open concept, fireplace, full washroom, large separate bedroom with barn style doors, large laundry room and a Separate Entrance.This is a very clean Broadloom free home. Windows, Doors and gutters replaced in 2019 and Concrete in backyard and front done in 2018 (as per prior listing). Furnace and Air Conditioner approx. 5 years.Backyard is great for entertaining with patio and gazebo. (id:60365)
2 - 20 Roncesvalles Avenue
Toronto, Ontario
Great location:Roncesvalles Village!!!this charming top floor two-bedroom apartment offers comfortable living in a quiet three-story building,Big windows in the bedrooms,2nd bedroom with lake view. The location is unbeatable, with fantastic shops, restaurants, coffee shop just a short walk away. You'll also be steps from the TTC, parks and the bridge to the lakefront.Tenants pay utilities and tenant insurance. No parking. (id:60365)
11 - 544c Scarlett Road
Toronto, Ontario
Fully renovated, worry-free townhouse in Scarlett Gables. This 4-bedroom, 3-bathroom home exudes luxury from top to bottom, with high-end finishes and an open, light-filled layout designed for modern living. Open-concept main floor with living and dining spaces flowing into a chefs dream kitchen.Custom kitchen equipped with top-of-the-line appliances, pot lighting throughout, and pristine finishes, Walkout to a private covered patio with a BBQ oasis perfect for outdoor entertaining. Primary bedroom with built-in closets and a luxurious 6-piece ensuite, including heated floors. Second floor laundry for convenience, plus a versatile office that can be converted to a bedroom. Bright third floor featuring two spacious bedrooms with walk-in closets and a fully renovated bathroom; skylight adds natural light. Lower level recreation room with gas fireplace, abundant storage, and direct access to two private car garages. Worry-free living with extensive renovations and luxury touches throughout, Lifestyle and location: No grass cutting or exterior maintenance to worry about. Thoughtful finishes, modern fixtures, and a cohesive design palette, Ample storage, functional spaces, and flexible rooms to fit your needs. This townhouse offers turnkey luxury, comfort, and convenience in a sought-after community with top ranked elementary and secondary schools. Ideally positioned with seamless steps to the future LRT and a quick, convenient commute to city and highway access, this property offers unmatched connectivity. Near four major highways 427, 401, 27, and QEW/Gardiner your daily travels will be effortless. The Humber River Trail is Across The Street, and the stunning James Gardens are just steps away, providing endless opportunities for outdoor enjoyment and serene weekend strolls. This is more than a home; it's a lifestyle where easy commutes, scenic beauty, and modern accessibility come together in perfect harmony. You'll love where you live. (id:60365)
1407 - 65 Watergarden Drive
Mississauga, Ontario
One Bedroom Unit With Beautiful Views At The Pinnacle Uptown Community... Located At The Heart Of City Of Mississauga!... Steps Away To Square One Shopping Centre, Restaurant, Park, Go Station, 401 & 403Highway And Future Lrt Stop... This Luxury Unit Comes With Top Of The Line Finishing And Contemporary Design. 24 Hour Security, Exercise Room, Party Room And Many More... (id:60365)
338 Sawyer Road
Oakville, Ontario
Welcome to 338 Sawyer Road, a rarely offered gem on a quiet sought after street in Oakville. This charming home sits on a large south-facing mature lot with beautiful landscaping and towering trees.This completely renovated home features 2+1 bedrooms, 2 full bathrooms, and a fully finished basement. With its exceptional attention to detail, it offers comfort, style, and flexibility. The main floor boasts a designer style chef's kitchen with a large island, stone countertops, and top of the line appliances including a gas stove. It opens to a bright dining space overlooking the large private back yard oasis. Enjoy the convenience of a separate rear entrance plus two walkouts- from the bedroom and kitchen/dining room- leading to an oversized new deck perfect for entertaining and relaxing. Two fireplaces add warmth and character while the basement provides extra living space to enjoy, privacy for guests, work from home office, or in law potential. Ideal for professional singles or couples, young families, empty nesters , investors , or builders, this special property offers incredible value in a neighbourhood where homes rarely come to market.This Sawyer Road location offers an easy commute for those working in the GTA area who want to enjoy living in coveted Bronte within walking distance to the lake. (id:60365)
3407 Nighthawk Trail
Mississauga, Ontario
You fall in love with this elegant end-unit townhome that feels just like a semi and sits on a rare, oversized pie-shaped ravine lot! Nestled in a quiet, family-friendly neighbourhood, this 3+1 bedroom, 4-bathroom home is ideal for growing families or first-time buyers seeking space, comfort, and nature. Here's why this home is a must-see:(1) Ravine Lot Living: Enjoy ultimate privacy and nature views with no neighbours behind! Step out onto your newly built backyard deck and take in the peaceful sounds of the ravine and nearby walking trails.(2) Stylish, Open-Concept Main Floor: Bright and airy layout with pot lights, custom zebra blinds, a large living/dining area, and an extended chefs kitchen featuring quartz countertops, glass backsplash, and newer stainless steel appliances.(3) Spacious Upstairs: Three generously sized bedrooms and two full bathrooms, including a private ensuite in the primary bedroomperfect for everyday comfort.(4) Finished Basement In-Law Suite: Complete with a large great room, one bedroom, full bathroom, and kitchenetteideal for extended family, guests, or future rental income potential with a possible separate entrance.(5) Commuter-Friendly Location: Private garage, parking for up to 4 cars, and just minutes to Highways 403, 407, 401, and three GO Stations within 10 minutesyou cant beat this convenience! Bonus upgrades include: Furnace (2024), Roof (2021), Fridge & Range Hood (2023), LG Washer & Dryer (2025), Bosch Dishwasher, Smart Lock, dimmable switches, garage opener, and more. --->> A Perfect Blend of Nature, Comfort & Commuter Ease! <<--- (id:60365)
2043 Fiddlers Way
Oakville, Ontario
Welcome to this beautifully upgraded, light-filled and rare four bedroom freehold townhome - ideally situated on a quiet and family friendly street in the highly sought-after Westmount community. Just minutes from top-rated schools, parks, trails, shopping, hospital and major highways. This move-in ready home offers convenience, comfort and charm. The property features a spacious, fully fenced backyard with a corridor giving it direct access from the garage, separating it from the neighbouring house and providing additional storage area. Inside, you'll find a bright and airy open concept layout with neutral tones and generous living space. The stylish kitchen is equipped with quartz countertops and stainless steel appliances, perfect for modern living. The family/TV room offers a cozy fireplace and a large window overlooking the corridor while the dining area walks out to the backyard. A spacious attached living room makes it ideal for entertaining! Upstairs, the generous primary bedroom includes a walk-in closet and private ensuite bathroom. Three additional well-sized bedrooms and a full bathroom complete the upper level. This is a perfect family home in one of the areas most desirable neighbourhoods - don't miss the opportunity to make it yours! (id:60365)
1102 - 4015 The Exchange
Mississauga, Ontario
Brand New, Master Plan - Exchange District residences, a striking new landmark that defines modern urban living in core SQ1, Mississauga. This brand-new Corner 2-bedroom, 2-bathroom suite combine stylish design with functional layouts. soaring 9-ft smooth ceilings, expansive floor-to-ceiling windows, and wide-plank laminate flooring throughout, creating bright and airy interiors filled with natural light. The contemporary Italian-designed kitchens feature integrated built-in appliances, sleek quartz countertops, and modern tile backsplashes perfectly blending elegance and convenience. Spacious bedrooms, spa-inspired bathrooms, and thoughtful finishes - innovative smart access systems, geothermal heating, and premium Kohler fixtures. comfort and sophistication to every corner. Residents will enjoy world-class amenities and an unbeatable location just steps to SquareOne Shopping Centre, Sheridan College, Celebration Square, Living Arts Centre, YMCA, fine dining, and future LRT transit, with quick access to Highways 403, 401, and QEW. Select suites include parking for added convenience. (id:60365)
1404 - 55 Elm Drive W
Mississauga, Ontario
**INCLUDES 2 OWNED SIDE-BY-SIDE UNDERGROUND PARKING SPOTS AND AN OWNED OVERSIZED LOCKER!** This bright and spacious 1038 sq ft corner unit is in a very sought after downtown location surrounded by numerous amenities and is priced to sell! You'll immediately notice the functional floorplan with an open concept living/dining area and the generously sized bedroom with a 5-piece ensuite bathroom and his & her closets. There is also a convenient 2-piece bathroom and ensuite laundry with a brand-new stacked washer/dryer. The floor plan notes the space off the kitchen as a solarium (shown in the pictures as an eat-in kitchen) but would make an excellent home office space or den where you could gaze at the unobstructed south-west views from the many sun-filled windows.This 'suite' deal also includes 2 owned side-by-side underground parking spots located close to the building entrance plus an owned oversized 10' x 10' locker! Well managed Tridel building with many premium amenities- tennis courts, BBQs, rooftop terrace, indoor pool, exercise room, theatre room, billiard room, party room and more! Maintenance fees INCLUDE 24-hour security, heat, hydro, water and a cable package! Walk to Square One mall, the future light rail train, transit, restaurants and parks. Just a short drive to 403 highway, Cooksville GO and Trillium hospital. (id:60365)













