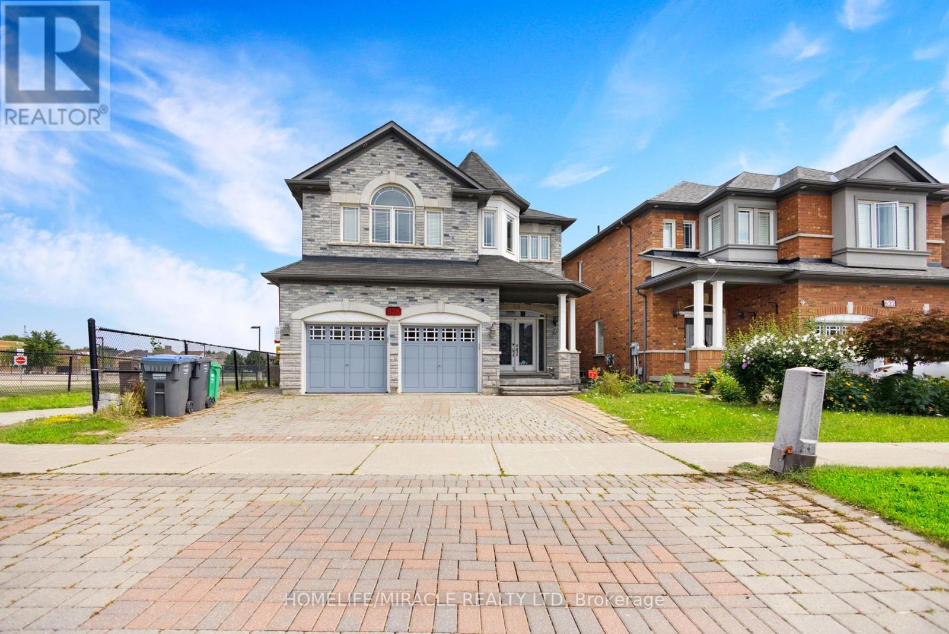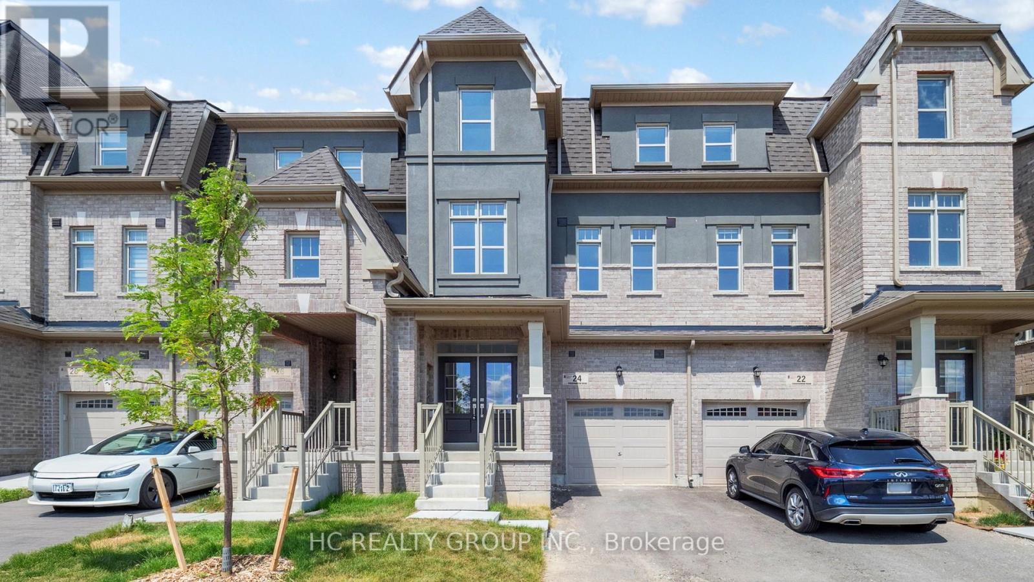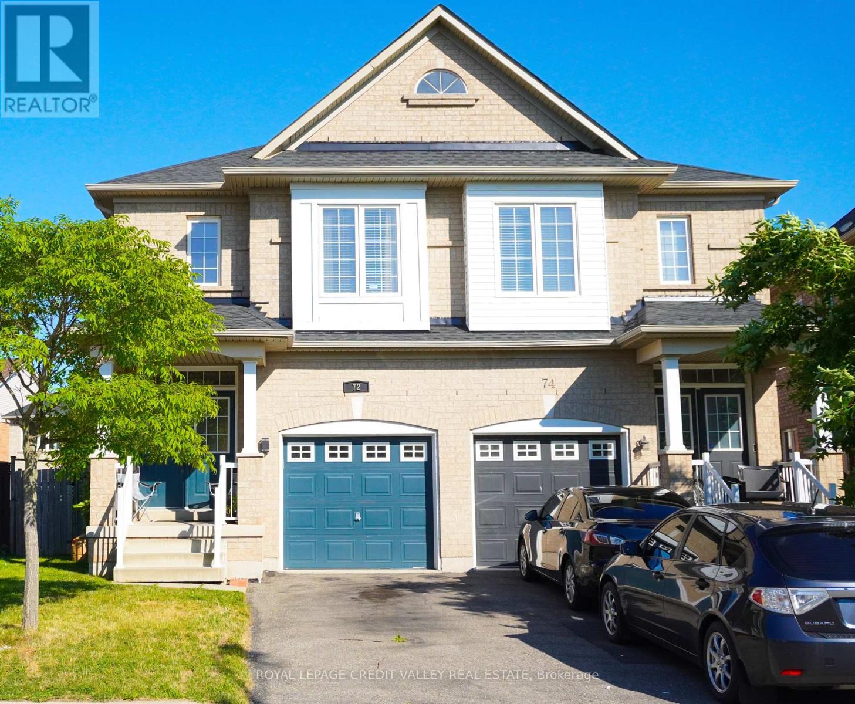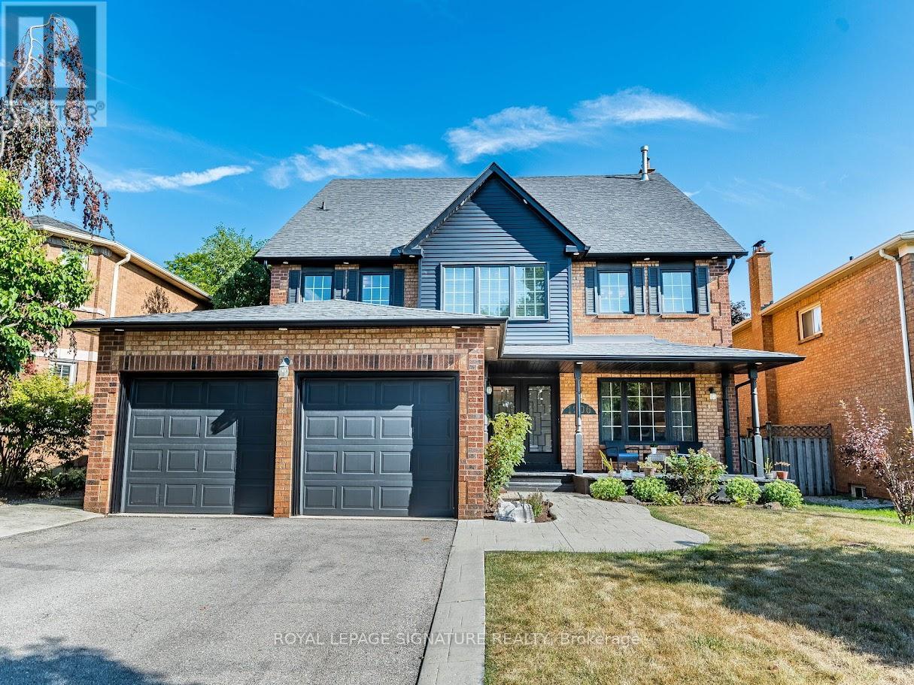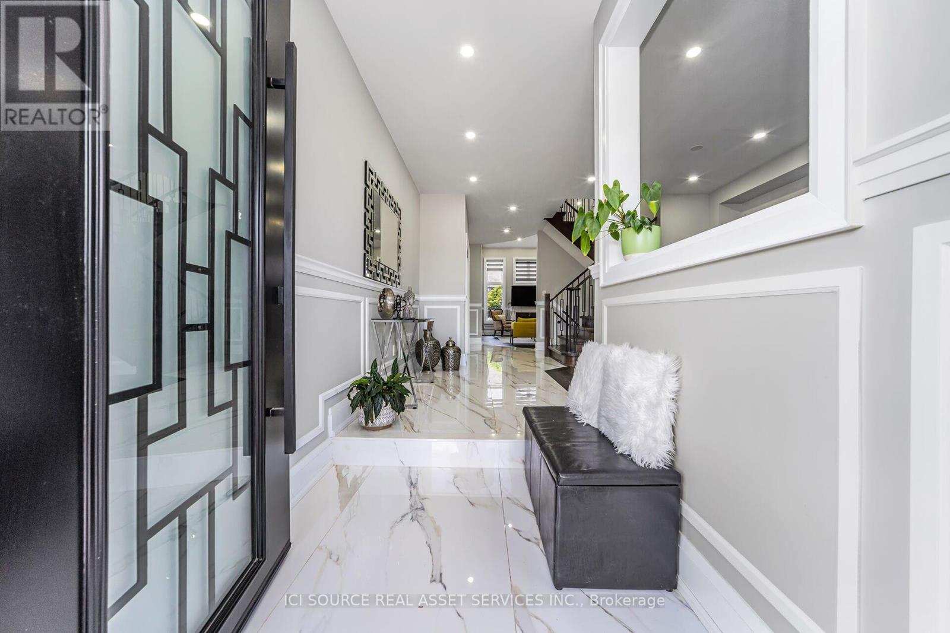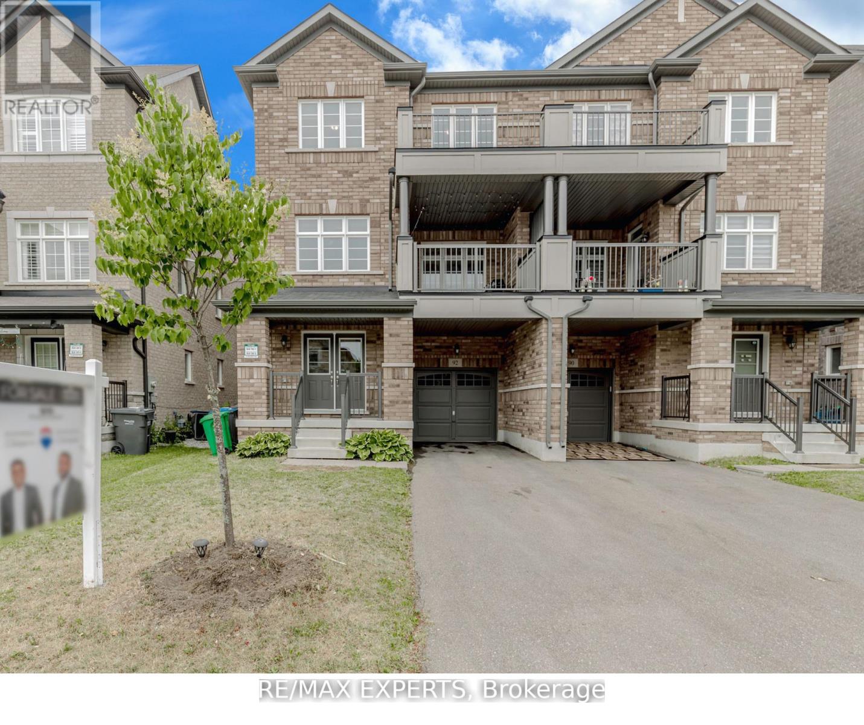628 Twain Avenue
Mississauga, Ontario
Welcome to this stunning 4+3 bedroom detached home in the highly sought-after Meadowvale Village community near Derry & McLaughlin, offering luxury, space, and income potential all in one. Boasting 10-ft ceilings on the main floor and 9-ft upstairs, this freshly painted home features hardwood flooring throughout, elegant crown moulding, pot lights, and a spacious custom-built kitchen with granite countertops and high-end built-in stainless steel appliances. The functional layout includes separate living and dining areas, a cozy family room with fireplace, and two dedicated offices (main and upper level) perfect for working from home. The primary bedroom offers a private balcony, walk-in closet, and a luxurious 5-piece ensuite, while additional bedrooms enjoy Jack & Jill and private bathroom access. The fully finished basement features a 3-bedroom apartment with a separate entrance, full kitchen, bath, laundry, and income potential of $2500$3000/month. Exterior highlights include a double garage, wraparound porch, and fully fenced backyard. Located in an excellent family-friendly neighborhood close to top-rated schools, parks, plazas, Heartland Centre, transit, GO Station, and major highways (401/407/410) this is the perfect place to call home or invest with confidence. (id:60365)
243 Thompson Road
Orangeville, Ontario
Welcome to 243 Thompson Road in the charming Town of Orangeville!!A well-maintained Immaculate FREEHOLD 2-STOREY TOWNHOUSE with a Stunning Open Concept kitchen/dining and living area. This Townhouse boasts 3 Beds, 3 Baths with Parking For 3 Cars, located Fantastically near all amenities including, Groceries, Rec Centre, Waterpark & Walking Trails, farmer's market, hiking, biking with a 5 Minute Walk to Schools. The main floor and stairs look great with the Hardwood flooring, the large windows with California shutters gives it the executive look and allowing lots of sunlight and fresh air, the granite countertop with an eat in kitchen adds to the dining experience. The Large Primary Bedroom w/ 3 Pcs Ensuite + W/I Closet, along with the other well-sized bedrooms provides a comfortable living. The exterior boasts brick walls with a complete private fenced backyard for family and friends get togethers. (id:60365)
24 Foxsparrow Road
Brampton, Ontario
Brand new freehold townhouse in Brampton Sandringham-Wellington neighborhood featuring total 5 bedrooms, 3 full baths & 2 powder rooms,. Professionally finished basement with 2 bedrooms, a 4-pc bath & a laundry area - perfect for rental income or multigenerational living. Total 3,025 sq. ft. The ground level hosts a large family room complete with a wet bar & walk-out access to a private deck overlooking a serene ravine setting. The second floor includes a formal dining room, a kitchen with a breakfast area & a spacious living room with a walk-out to a balcony. Open & bright layout. 9 ft ceiling on the ground & second levels. The third-floor primary suite boasts a 5-pc ensuite bathroom & spacious walk-in closet. This home offers both style & functionality with easy access to nearby amenities, including plazas, restaurants, public transit & minutes away from HWY 410, Brampton Hospital, Trinity Mall. Don't miss this great opportunity to own this beautiful and pristine home. (id:60365)
54 Woodvalley Drive
Brampton, Ontario
Welcome to 54 Woodvalley dr - this is the one you have been waiting for! This stunning detached home has been immaculately maintained by the owners & boasts 3+2 Bedrooms with 3 full washrooms & will bring your search to a screeching halt. True Pride Of Ownership!! This gem of a listing features 3034 square feet of total living space. Beautiful brick & stone double car garage elevation with spacious extended driveway for ample parking. Immaculate interlocking work on the driveway stretches all the way to the front entrance which is equipped with an upgraded metal spindle railing. Step into the home to be greeted by a breathtaking open concept layout. Sizeable combined living + dining area features brand new vinyl flooring & pot lights. The family sized kitchen is a chef's delight - equipped with stainless steel appliances, upgraded range hood, countertops, pot lights, new backsplash + an eat-in area with walkout to the rear yard. Primary main floor bedroom is the pinnacle of convenience, perfect for the elderly - equipped with a walk in closet & ensuite which is fully wheel chair accessible. Secondary bedroom on the main floor is generously sized & located beside a full washroom, totalling to 2 full washrooms on the main floor. Convenient access to the garage through the home. The colossal upper level bedroom can be used as a living room, great room etc. This home features a multitude of windows - flooding the interior with natural light. Descend to the basement which boasts a rarely offered 1346 Square Feet Total Area & limitless potential. Currently equipped with 2 Sizeable bedrooms, a full washroom, living area, & laundry room. Step into the backyard to be greeted by your own personal oasis - this yard is an entertainers delight, featuring a solid wood 18 x 12 foot deck, charming garden area with stone work, shed for storage, & much more. Location Location Location! Situated in the heart of Fletchers Meadow & close to all amenities. (id:60365)
72 Kilrea Way
Brampton, Ontario
Excellent Location!! Few Steps to the GO Station. Welcome to your IDEAL home in the highly sought-after Credit Valley Neighborhood in WEST Brampton! This Charming Semi-Detached, three-bedroom home is perfect for Families seeking Comfort and Convenience living. Enjoy the Deep Pie-shaped Backyard, ideal for Large Family gatherings. Upgraded Lighting Fixtures, Shingles and Kitchen Appliances. As you step inside, you'll be greeted by a warm and inviting atmosphere, showcasing a well-maintained interior that's ready for you to make it your own. The spacious Family Room flows seamlessly into the Dining Space, ideal for entertaining or cozy family gatherings. The updated kitchen is a true highlight, featuring Modern Appliances and Stylish Finishes that will inspire your culinary adventures. The Spacious primary Bedroom, Large Windows facing the Backyard Walk-in-closet and Ensuite, offering a luxurious retreat for relaxation. Two Other Generous Size Bedrooms with a Large Common Bathroom. The Unfinished Basement awaits your creativity to build a Entertainment Area or a Rentable Apartment. Step outside to your private backyard oasis, featuring a lovely deck complete with an awning, perfect for enjoying summer barbecues or relaxing. With two-car parking on the driveway plus a garage, you'll never have to worry about parking space. One of the standout features of this location is proximity to Schools, with Amenities, Highways, and Shopping all close by, you'll have everything you need right at your fingertips. This home has been lovingly cared for and is ready for its next chapter. Don't miss the opportunity to make it yours! Schedule a showing today and experience the perfect blend of comfort, convenience, and community Living. (id:60365)
3865 Baycroft Drive
Mississauga, Ontario
Gorgeous Mattamy Home Built In Sought After Avonlea On The Pond Area. Exceptional detached 4-bedroom home located on a quiet street, close to the beautiful trails & Parks by the pond. Raised Aggregate 4 Car Driveway, Patterned Concrete Walkway/Both Sides & Rear Patio. Immaculate & an open concept living and dining area on main, Spacious Family room with Gas Fireplace next to the once renovated Kitchen with Granite, Modern cabinets, furnished with S/S appliances, Laundry room with sink on 2nd., Finished full basement included recreation room, Office & a full bathroom (2019), 2-car garage with access.Great Neighbourhood, Child Friendly Street, Easy Access to all the major highways - 401/407/403, Also the Public Transit. (id:60365)
73 Viceroy Crescent
Brampton, Ontario
Welcome To This Beautiful Semi-Detached 2-Storey Home Featuring 3 Spacious Bedrooms And 2 Well-Appointed Bathrooms. With A Total Of 3 Parking Spaces, This Property Offers Both Comfort And Convenience. An Amazing Investment Opportunity For First-Time Buyers, Investors, Or Growing Families Alike! This Carpet-Free Home Showcases An Elegant Kitchen Designed With Style And Functionality In Mind. Enjoy The Fully Enclosed Backyard, Complete With A Large Patio Perfect For Outdoor Dining, Entertaining Guests, Or Simply Relaxing In Your Private Outdoor Oasis. (id:60365)
101 George Robinson Drive
Brampton, Ontario
Beautiful 4-bedroom detached home in the highly desirable Credit Valley neighborhood! This carpet-free home features a modern upgraded kitchen with granite countertops, stone backsplash, under-mount sink, and high-end stainless steel appliances. The main floor and upper hallway have hardwood floors, and the oak stairs are nicely stained. The family room has a cozy gas fireplace with a stone mantle, perfect for relaxing. The spacious primary bedroom includes a large 6-piece ensuite and a stylish coffered ceiling. There's a laundry room on the second floor that can be turned into another full bathroom if needed. The home also comes with a legal 2-bedroom basement apartment with a separate side entrance from the builder-great for rental income or extended family. A clean, move-in-ready home with lots of upgrades in a great location (id:60365)
1206 Glenashton Drive
Oakville, Ontario
Exceptional & Rare Offering in Prestigious Oakville. Welcome to one of the largest & most distinguished homes in the area, offering over 5,000 sq ft of luxurious living space across three expansive above-ground levels & a beautifully finished basement. Set on a professionally landscaped 48.34' x 109.91' lot in one of Oakville's most sought-after neighborhoods, this 7-bedroom, 5-bathroom architectural gem seamlessly blends elegance, comfort, and functionality. A dramatic 25-ft high foyer welcomes you into the home, setting a tone of grandeur from the moment you enter. The main floor features sleek porcelain tile, hardwood floors, and a bright, open-concept layout ideal for modern living and entertaining. The formal living room is adorned with oversized windows, while the inviting family room is anchored by a striking stone fireplace both finished with richhard wood flooring. At the heart of the home is a gourmet kitchen with an island, built-in appl., & a sunlit b/fast area that overlooks the serene backyard. A formal dining room adds a touch of timeless sophistication. The second level features four generously sized bedrooms, including a luxurious primary suite with a private sitting area & a spa-like 5-piece ensuite. The third-floor loft retreat offers exceptional flexibility, with two additional bedrooms, a spacious living area, & a full 4-piece bathroom perfect for teens, guests, or multi-generational living. The professionally finished basement expands the living space with engineered hardwood flooring throughout, featuring a large recreation room, an additional bedroom, a full bathroom, a dedicated exercise/office area, & ample storage. Step outside to enjoy the deck, that provide year-round greenery and privacy. Ideally located just steps from scenic parks, nature trails, top-rated schools, and shopping, with convenient access to major highways for effortless commuting. (id:60365)
12 Amethyst Circle
Brampton, Ontario
Your Dream Home Awaits! Rare opportunity to own a fully upgraded detached home in a prestigious neighborhood, showcasing luxury and modern design at every turn. This stunning residence features 4 spacious bedrooms and 2.5 bathrooms above ground, with soaring 18-ft ceilings in the family room, elegant wainscoting, pot lights, porcelain flooring, and no carpet throughout. The custom kitchen is equipped with high-end appliances, perfect for both everyday living and entertaining. Retreat to the master suite, complete with a lavish 4-piece ensuite and premium finishes. In total, all 4.5 bathrooms in the home have been tastefully upgraded with state-of-the-art finishes and designer trims. Enjoy even more space with a professionally finished basement, featuring a builder-built separate entrance, 2 spacious bedrooms, 2 full bathrooms, and a modern kitchen ideal for in-laws or rental income. With hundreds of thousands spent on upgrades, this home truly needs to be seen to be appreciated. Located just minutes from Highways 427 & 407, and within walking distance to places of worship and public transit this is luxury living at its finest. *For Additional Property Details Click The Brochure Icon Below* (id:60365)
42 Literacy Drive
Brampton, Ontario
Aprx 1900 Sq Ft!! Come & Check Out This Very Well Maintained & Spacious Semi-Detached Home. Main Floor Features Separate Family Room, Combined Living & Dining Room. 9 Ft Ceiling On The Main Floor. Hardwood & Pot Lights Throughout The Main Floor. Upgraded Kitchen Is Equipped With Stainless Steel Appliances & New Quartz Countertop. Second Floor Offers 3 Good Size Bedrooms. Master Bedroom With Ensuite Bath & Closet. Spacious Loft On The Second Floor Can Be Turned Into Laundry As well. Upgraded House With New Pot Lights, New Quartz Countertop In Kitchen & All The Washrooms. Concrete In The Backyard. (id:60365)
92 Deer Ridge Trail
Caledon, Ontario
Welcome to this stunning Greenpark-built semi-detached home in the highly sought-after Southfields Village community of Caledon! Proudly owned by its original owner, this beautifully upgraded 3+1 bedroom, 4 washroom home offers approximately 2028 sq. ft. above grade. Features a finished basement and a striking full brick elevation, offering a perfect blend of modern luxury and timeless design. Step through the elegant double door front entry into a thoughtfully laid-out floor plan with separate family and living/dining rooms, and a dedicated main floor office - perfect for working from home. The Main Level features 9-foot ceiling, creating a spacious and luxurious feel throughout. The home showcases builder upgrades and high-end finishes, including 12x24 porcelain tile, quality laminate flooring, upgraded baseboards and trim work, designer paint, upgraded Carrara smooth doors throughout, and an elegant stained staircase with matching iron pickets. The oversized kitchen island with breakfast bar anchors the stylish kitchen, perfect for both everyday living and entertaining. Upgraded washrooms throughout add a touch of luxury, including a spa-inspired primary ensuite with a glass-framed shower and elegant modern finishes, and a total of 4 washrooms for optimal comfort. Additional highlights include Single Car Garage, two-car Drive parking with no sidewalk., proximity to top-rated schools, shopping, restaurants, parks, and major highways. Just steps from the Southfields Community Centre with library, gym, and recreational amenities, this home delivers convenience, lifestyle, and lasting value in a vibrant, family-friendly neighbourhood. A true turn-key gem - don't miss the opportunity to call this meticulously upgraded home yours! (id:60365)

