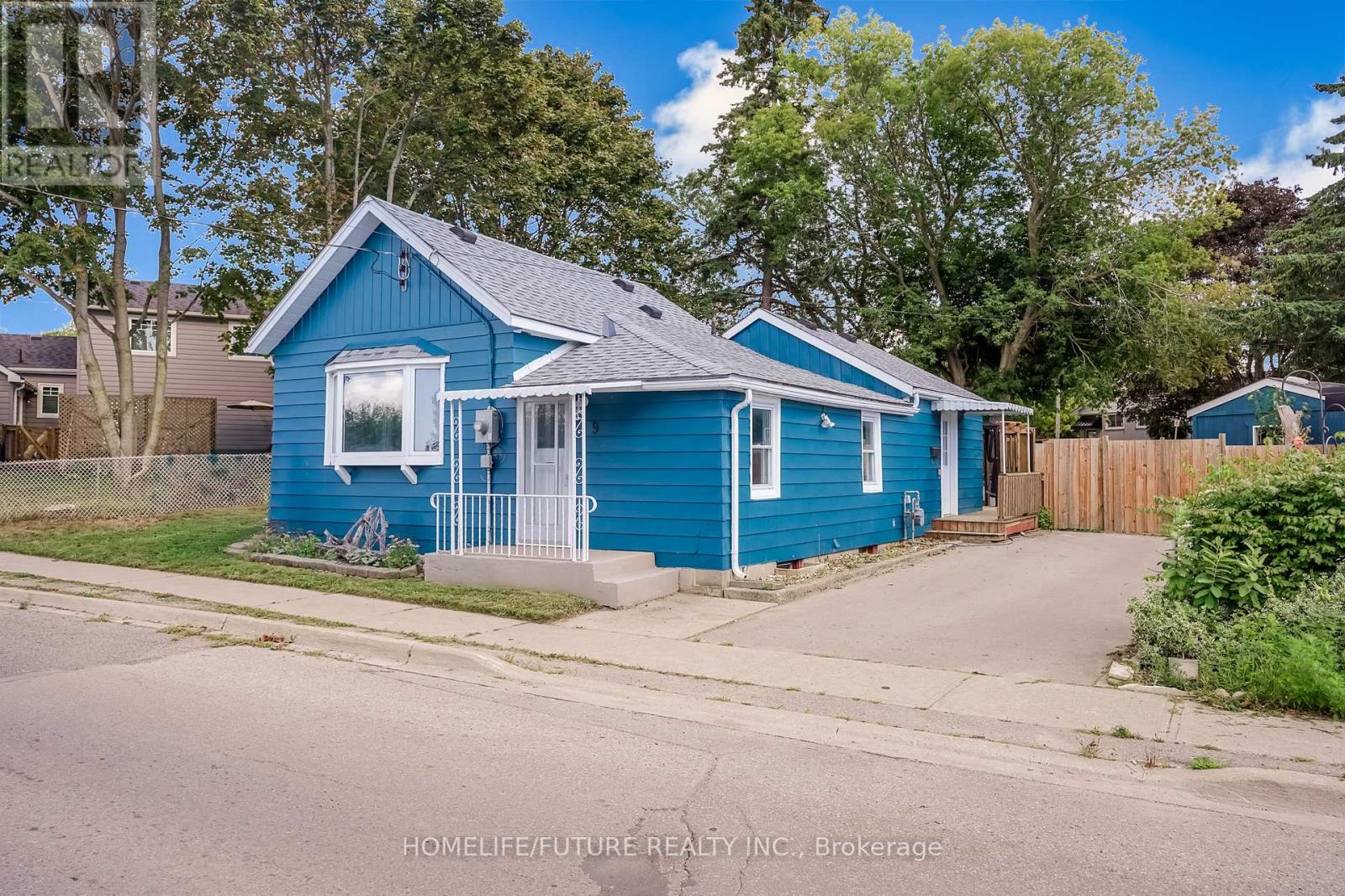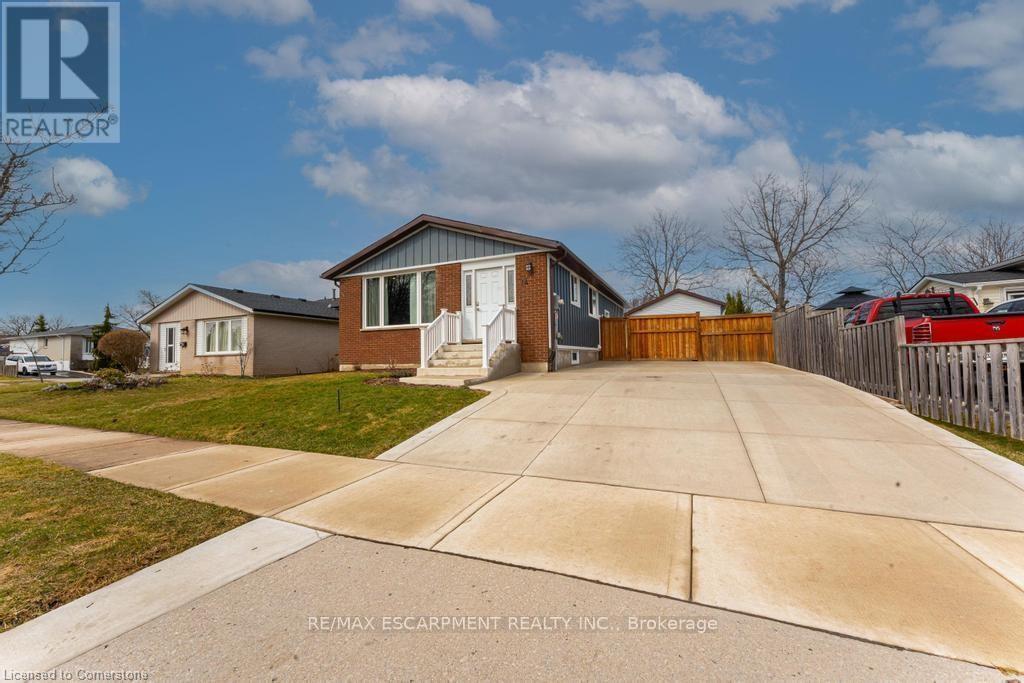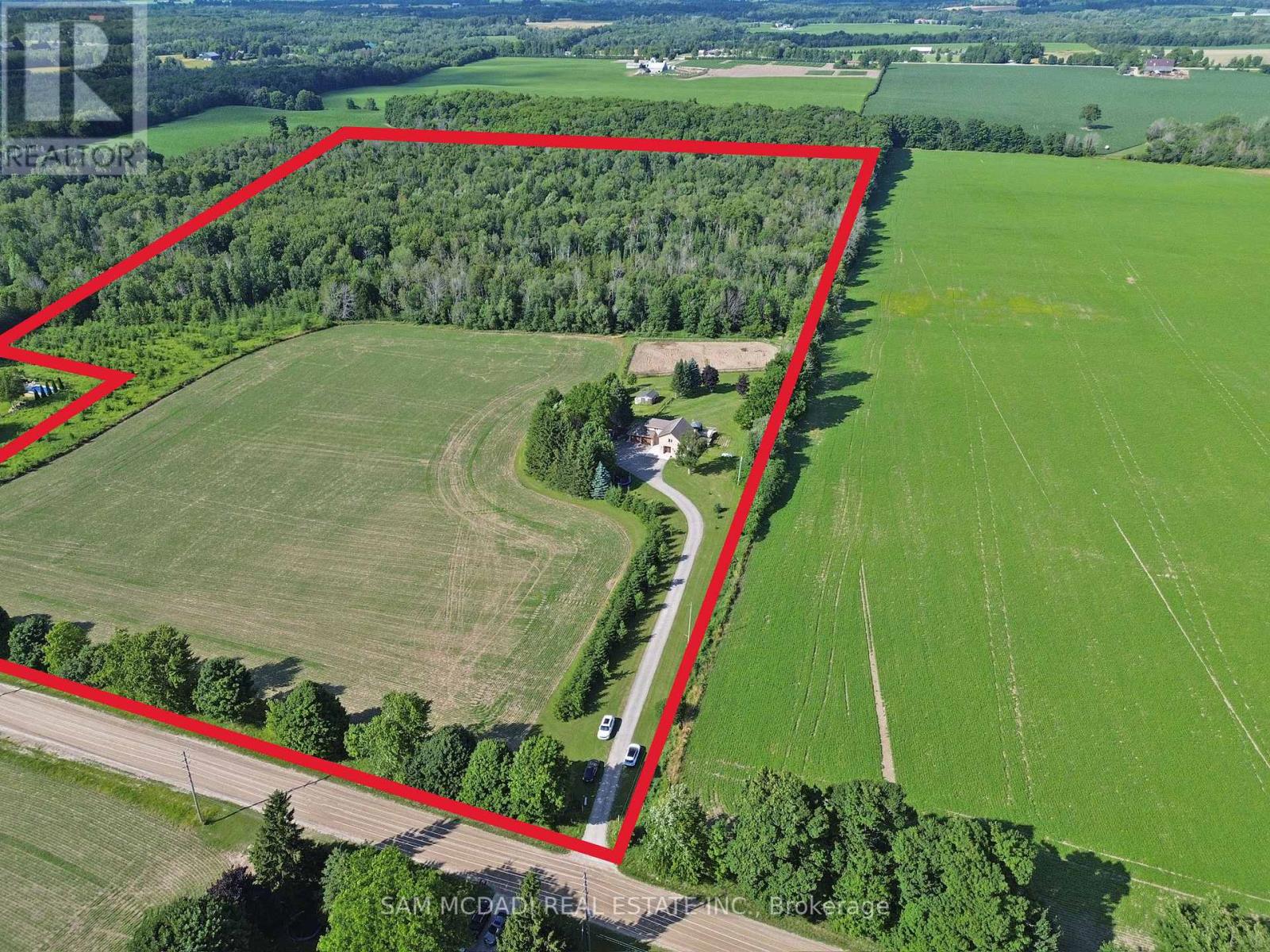6 Genevive Crescent
London East, Ontario
Enjoy a bright and comfortable portion of the basement in this well-maintained detached bungalow, located in the highly desirable Huron Heights neighbourhood. This space provides-privacy and comfort while sharing the home with the main occupants. Set in a quiet friendly community, it's conveniently close to Fanshawe College, shopping and public transit, making it an ideal living space for those seeking convenience and comfort in a great location (id:60365)
202 - 130 Dorothy Street
Welland, Ontario
ALL UTILITIES AND PARKING INCLUDED!!! Welcome to unit 202 at 130 Dorothy st where you find affordability at its finest!! Boasting with natural light, this stunning two bedroom, one washroom apartment provides a stress free, all inclusive living that is perfect just for you! Enjoy your own private entrance to an open concept kitchen, dining and living space, creating a perfect functional layout with in floor radiant heating all throughout. Both bedrooms are generously sized, each with their own closet and windows keeping it nice and bright all day! Laundry can be accessed only a few steps away and parking is right at your doorstep. This amazing location is walking distance to many shops, eatery and parks all within 20 minutes. It gets even better, lawn care and snow removal are taken care of so you can cross this off your to do list! The home has been professionally painted and cleaned, all you need to do is pack your bags and head on over. Do not miss out on this package deal and book your showing today! (id:60365)
9 Toronto Road
Port Hope, Ontario
Welcome To A Charming And Intimate Home Close To Many Amenities! This Amazing 2 Brd Unit Is Everything You Asked For And More! Features Many Upgrades Recently Including Freshly Painted,Shed, Patio Set, Hot Tub. Close To Hwy 401 For Commuters And Minutes To Downtown! (id:60365)
45 - 8 Lakelawn Road
Grimsby, Ontario
Beautiful Executive Town Home by MARZ homes close to lake and in a very sought out *** NEW GRIMSBY LAKESIDE COMMUNITY***Absolutely stunning3 bedrooms 2.5 wash rooms. Master bedroom with 4-Piece Ensuite, Laundry upstairs for convenience. Huge walk in closet, Oak Stairs, 1575 Sq Ft with 9 ft ceilings, open concept kitchen with living room, upgraded kitchen with Stainless Steel Appliances, Den/Office Space, Major intersection is Fifty Road and North Service Road. Easy access to QEW, Walking distance to Lake/Beach. (id:60365)
#b - 14 Yorkdale Crescent
Hamilton, Ontario
Welcome to 14 Yorkdale Cres, an amazing 1 plus den basement rental in a great location! Looking for a single tenant or couple to call this place home. This rental unit is a rare find, massive and fully renovated with high-end finishes. Enjoy 2 great sized bedrooms, a luxurious full bath, a large open living room, dining room, elegant kitchen and in-suite laundry. Located in the heart of Stoney Creek Mountain, close to bus stops, schools, parks, hospital, hwy and access to downtown! The perfect combination of location, rental value and modern finishes, just move in and enjoy! Looking for amazing tenants to call this place home, 50% share of the utilities, no backyard use but park is steps away and it has 2 parking spots for peace of mind. (id:60365)
16 Bruce Street
Cambridge, Ontario
~OPEN HOUSE - SUNDAY, SEPTEMBER 7th, 2:00 - 4:00 PM~ WELCOME TO 16 BRUCE STREET Where modern living meets the charm of Downtown Cambridge. This executive 4-level condo townhome offers a lifestyle that's hard to beat: step outside your door and stroll to the Cambridge Farmers Market, weekend festivals, cafés, restaurants, boutique shopping, the Dunfield Theatre, the historic library, and scenic Grand River walking trails. Inside, the home is light-filled and inviting, with a beautifully updated kitchen featuring quartz countertops, white cabinetry, and a large pantry perfect for enjoying a quiet coffee before a short walk to brunch. The open-concept dining and living areas create a natural flow for both daily living and entertaining. Upstairs, the primary suite offers a private ensuite and double closet, with two additional bedrooms and a second full bath completing the level. The fourth-floor loft with vaulted ceilings, gas fireplace, and private deck access offers endless potential with this flexible space, home office, art or yoga studio, or serene reading nook. With a brand new heat pump (2024), owned tankless water heater, double car garage, and double driveway parking, this home blends style, comfort, and convenience. Enjoy the luxury of downtown living with the beauty of the Grand River just steps away. (id:60365)
5745 Fourth Line
Guelph/eramosa, Ontario
Come visit the tranquility of rural living on this stunning 47+ acre property, where mature woodlands, open fields, and meandering trails create a picturesque setting for outdoor adventures and peaceful moments alike. The beautifully renovated home offers 3+2 bedrooms and a bright, open-concept layout. The renovated kitchen flows seamlessly into the dining area and family room, warmed by a charming wood stove. A separate living room with soaring vaulted ceilings and expansive windows brings in an abundance of natural light and frames the scenic views. Downstairs, the finished basement with separate entrance includes 2 additional bedrooms, renovated 3 pce bath, laundry area, kitchenette and modest rec space. Step outside onto the spacious deck, ideal for summer barbecues. A barn/shed on the property opens up a world of possibilities for hobby farming, storage, or creative projects. If you've been longing for a serene country retreat with room to roam, this special property offers the space, beauty, and lifestyle you've been dreaming of. Some additional updates include - newly installed laminate flooring, freshly painted, many windows replaced, newer exterior gutters. (id:60365)
1238 Darnley Boulevard
London South, Ontario
3 Spacious Rooms For Rent In Beautiful Summerside Detached Home - Starting $1000/Month Each. Welcome To Your Ideal Living Space In The Heart Of Summerside! Whether You're A Student Or A Working Professional, This Move-In-Ready Home Offers A Perfect Blend Of Privacy, Comfort, And Shared Living. AVAILABLE ROOMS-: 2 Bedrooms On The Second Floor & 1 Bedroom With Private Bathroom In The Basement. Rent Starting At $1000/Month Per Room. Utilities Shared Among Tenants. HOME FEATURES: 4 Bedrooms & 4 Bathrooms In Total (3 Full + 1 Powder Room). Bright Open-Concept Shared Main Floor With Modern Kitchen And Maple Cabinetry. Elegant Flooring, Shared Dining & Living Space. Fully Fenced Backyard With Private Deck - Perfect For Relaxing Or BBQs. PARKING: Attached Single-Car Garage & 2 Driveway Spots Available For Extra Rent. Location Highlights: Directly Across From A Park, Splash Pad, Soccer Fields, And Bus Stop. Walking Distance To Schools. Minutes To Hwy 401, Costco, Shopping Plazas, Restaurants, Banks And Universities. Close To Nature Trails, Sports Complexes And The New Activity Plex. RECENT UPGRADES: Fresh Paint (2025), Upgraded Luxury Vinyl Plank Flooring (2020), Updated Kitchen And Fixtures. 1,700 SqFt Of Total Stylish Living Space. Don't Miss Out! This Is Your Chance To Live In One OF Summerside's Most Desirable Communities. (id:60365)
3952 Shannonville Road
Tweed, Ontario
Welcome to 3952 Shannonville Road, Tweed, ON. This raised bungalow property offers a unique blend of rural charm and urban convenience, situated 15 minutes north of Highway 401 and nearby big box stores in Belleville, ON, featuring three bedrooms and three washrooms on a 155 X 371 feet lot. Located in Roslin, this residence provides an array of amenities ideal for families and friends across all seasons. The expansive backyard boasts a generously sized above-ground pool, accompanied by a spacious deck and a prime spot for bonfires, with ample remaining space for various activities. Notably, the property benefits from a private setting, with no neighboring residences behind it. The property and contents are being sold as-is, where-is. The buyer and the buyer's agent must verify all measurements. Recently, in July 2025, the sellers had a septic tank pumped out. Do not miss this opportunity to acquire this beautiful house. (id:60365)
5 - 575 Woodward Avenue
Hamilton, Ontario
Beautiful townhome with 3+1 rooms. Master en-suite with walk-in closet. 2 parking spaces. Backing onto park. (id:60365)
1365 Caen Avenue
Woodstock, Ontario
Spacious beautiful house in Woodstock, inviting foyer opens to a carpet-free main floor. The large kitchen boasts maple cabinetry, granite countertops, a double recessed sink, stainless steel appliances, and a breakfast bar. The attached dining area is ideal for entertaining. Sliding patio doors extend the living space outdoors to a large deck and a fully fenced yard. Upstairs, the master retreat features a walk-in closet, ensuite, and two additional bedrooms. The basement is finished with a large, bright rec-room. (id:60365)
Bsmt - 77 Bechtel Drive
Kitchener, Ontario
Welcome To The walkout Basement Of This Bright & Spacious Home With Glorious Amounts Of Natural Light And Laminate Floors Throughout! Quiet Neighbourhood, Community Centre With A Swimming Pool Right Across The Street, Library, High School, Two Primary Schools, Childcare In Walking Distance. Easy Access To Bus Stop, Highway, Shopping Plaza And Superstore Nearby. tenant pay 50% of utilities. (id:60365)










