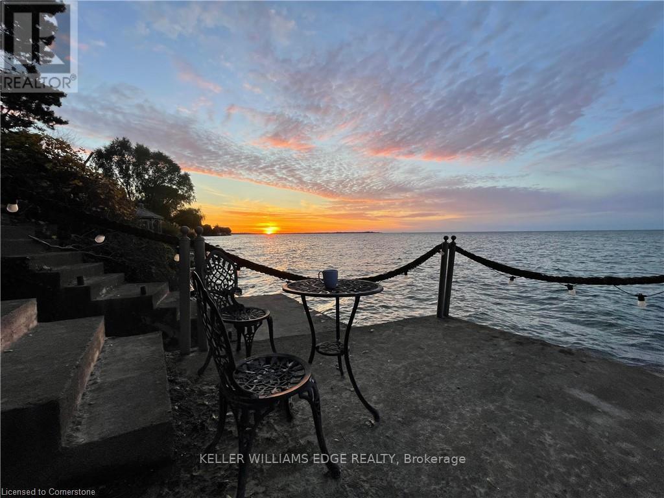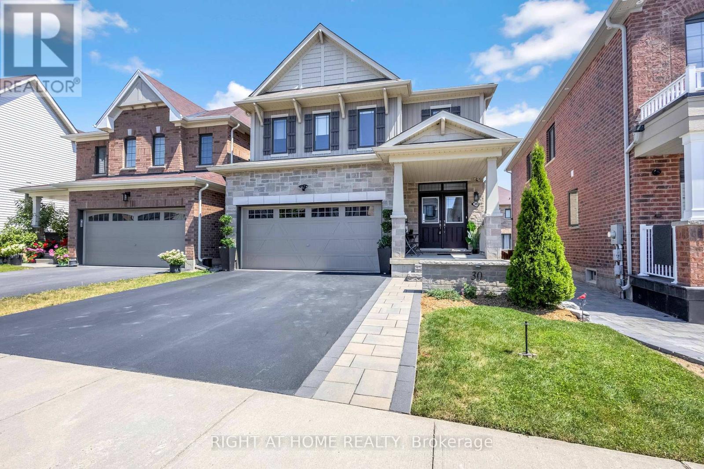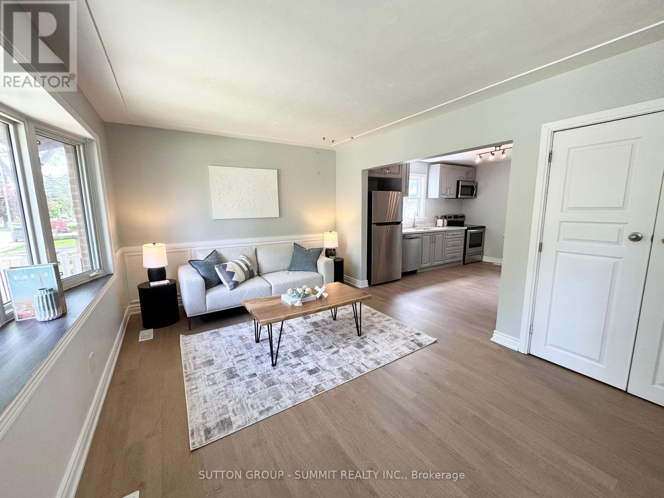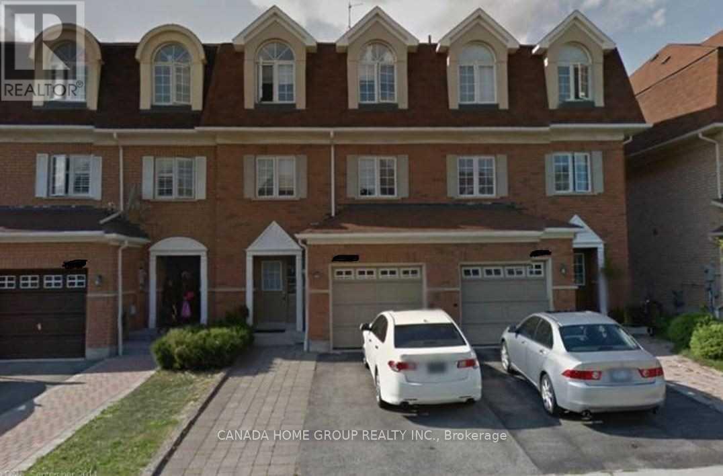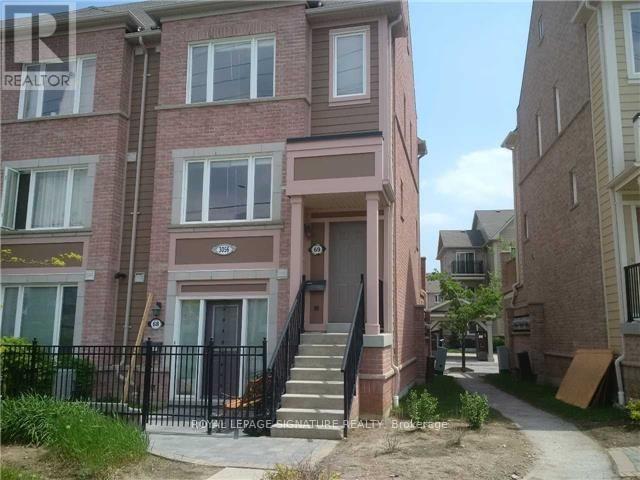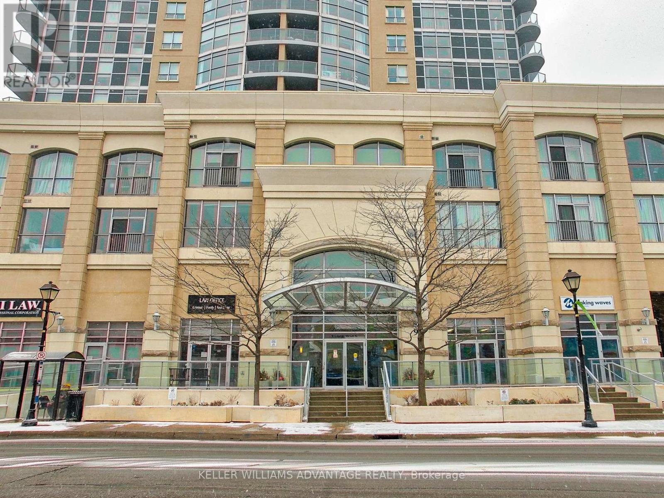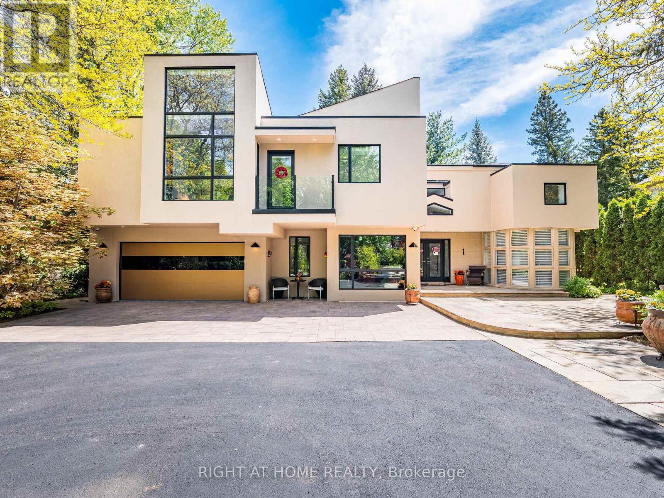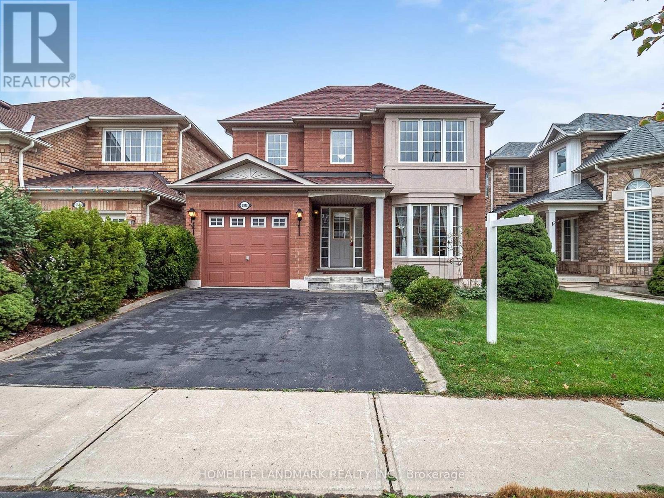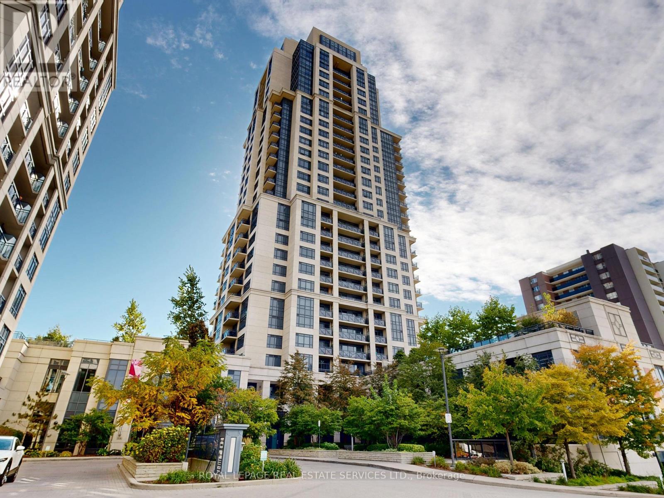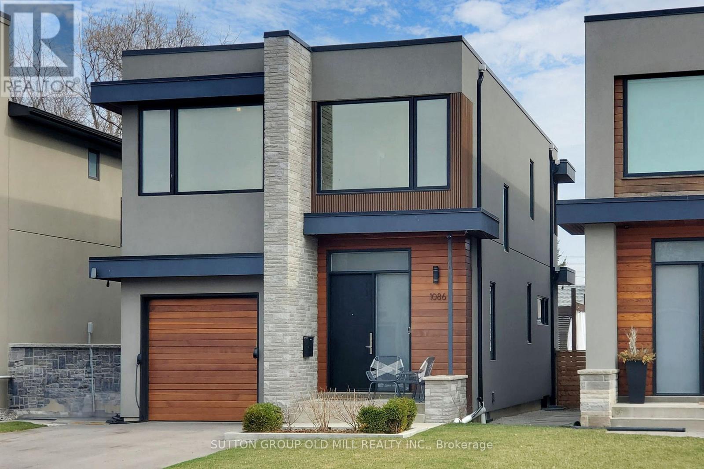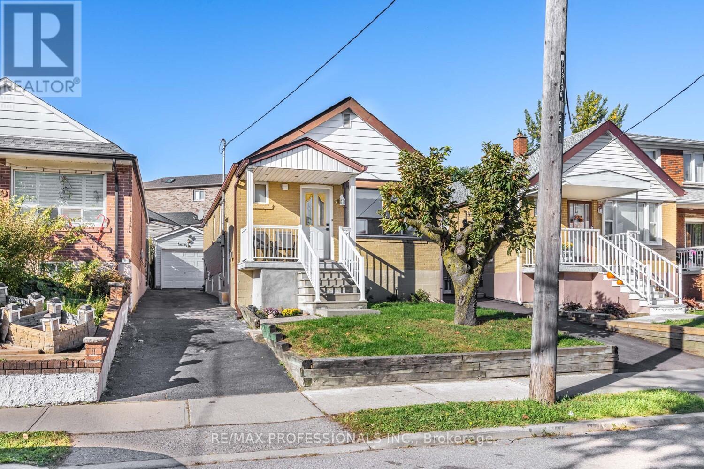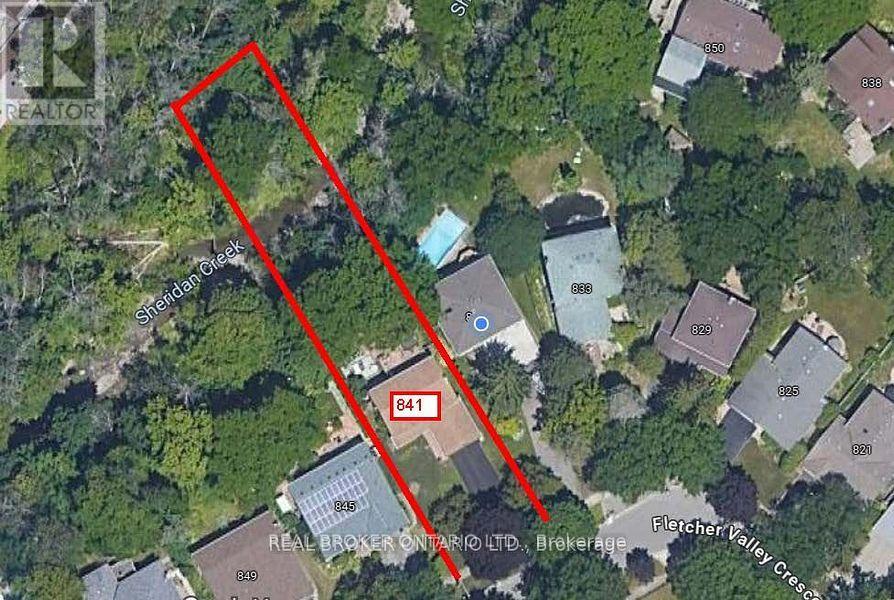44 Firelane 11a Road
Niagara-On-The-Lake, Ontario
Lakeside Living at Its Finest Skyline Views and Serene Comfort! Experience the best of lakeside living in this stunning 2-bed, 2-bath retreat with unobstructed views of the Toronto skyline and direct access to Lake Ontario. Whether you're cooking, entertaining, relaxing, or waking up to the sunrise, the lake is always in view. Step into a fully landscaped, low-maintenance property no grass to cut, just peaceful surroundings designed for easy enjoyment. Inside, the open-concept layout blends comfort and character with vaulted plank ceilings, skylights, real cobblestone, and reclaimed barn board flooring. The beautifully finished kitchen features stainless steel appliances including fridge, new dishwasher, washer and dryer, a live-edge counter, and seamless flow into the living space so you never miss a moment or the view. The cozy living room centers around a wood-burning fireplace, perfect for watching sailboats drift by. The primary suite offers 8-ft patio doors, a private ensuite with walk-in shower, and beautiful views. The second bedroom overlooks the landscaped front garden. Laundry is tucked in a convenient utility room. Outside, enjoy a private tiered patio oasis with fire pit, professionally designed gardens, and a lower patio with private pier and full shoreline protection ideal for lakeside lounging or kayaking. Across the road, enjoy even more: A Private driveway, Deck with orchard views, Large insulated storage shed, Heated, powered tree house great as a studio or retreat, Office space inside the shed, perfect for remote work. Additional features include a lake water system for garden irrigation, flat roof update (2019), well pump (2018), septic service (2020), and new air conditioning (2025). Located in Niagara-on-the-Lake, this one-of-a-kind home is the perfect year-round residence or weekend escape blending rustic charm with modern ease and unforgettable waterfront views. (id:60365)
30 Kelso Drive
Haldimand, Ontario
Welcome to 30 Kelso Drive, a beautifully maintained two-storey home nestled in the heart of Empire Avalon. This 3-bedroom, 3.5-bath property offers approximately 2,400 square feet of finished living space, including a bright, carpet-free fully finished basement with large windows, extra storage, and potential for a 4th bedroom, in-law suite, or income-generating rental.The main floor opens to a lovely deck with built-in stairs directly off the breakfast room perfect for barbecues and easy access to the fully fenced backyard. Enjoy outdoor living with a spacious garden shed and a charming pergola for evening gatherings.Upstairs, the generous primary suite features a private corridor that leads to both a walk-in wardrobe and a beautifully appointed ensuite bath creating a sense of retreat and privacy.Car enthusiasts will appreciate the true two-car garage with inside entry, ideal for extra storage or showcasing your vehicles in style.Located just a stones throw from the new Avalon school site and steps from the current school bus pickup, this home combines small-town charm with everyday convenience. Enjoy a peaceful rural setting near the scenic Grand River, while still being minutes from major highways and shopping in Caledonia and beyond.Flexible closing available. A fantastic opportunity in one of Caledonia's most desirable and family-friendly communities. (id:60365)
26 Grandfield Street
Hamilton, Ontario
Exceptional Investment Opportunity in Sought-After Huntington. Welcome to this beautifully updated, all-brick legal duplex located in the desirable Huntington neighbourhood on Hamilton Mountain. This turn-key property features two spacious and self-contained units a 3-bedroom upper unit and a 2-bedroom lower unit each with its own kitchen, full bathroom, and in-suite laundry. The home boasts a separate entrance to the lower level, offering privacy and functionality for both units. The upper unit is currently vacant and has been freshly painted with new flooring, ready for immediate occupancy. The lower unit is tenanted by wonderful long-term tenants, providing steady rental income from day one. The large, fully fenced backyard offers plenty of space for outdoor entertaining, gardening, or relaxing with family and friends. Whether you're an investor looking for a solid income-generating property, or a homeowner interested in living in one unit while renting the other, this property is a rare find. Ideally located within walking distance to Huntington Park, schools, shopping & public transit, this duplex combines comfort, convenience, and financial potential (id:60365)
3405 Southwick Street
Mississauga, Ontario
Location, Location, Location!! This stunning townhome is residing on a rare found highly sought after neighbourhood gifted with massive greenery trees & trails in prestigious Churchill Meadows Community. It features 3-beds, 4-baths with fabulous layout, 9' ceiling, gleaming hardwood flooring, plenty of natural sunlight, brilliant bright kitchen w/quartz & huge eat-in kitchen w/breakfast bar. Walk-in pantry. Modern vanity lights, pot lights & more. Ground level walk out to a party size patio and oasis fully fenced backyard. This paradise residence is close to all amenities including public transit, go-station, parks, trials, Erin Mills shopping malls, Hospital, UTM Mississauga Campus, Top Schools, Banks, Restaurants, Cafe and more. Stepped to the newly built Erin Mills Center. It has easy access to all major highways. Built-in garage plus 2 parking spots on driveway with direct access to sweet home which bring your conveniences to the top level. A true premium and AAA location for your dream home. (id:60365)
69 - 3056 Eglinton Avenue W
Mississauga, Ontario
Beautifully Renovated 2-Bedroom Stacked Townhome - A Great Deal in Prime Mississauga!Welcome to this bright and inviting 2-bedroom stacked townhouse, offering a perfect blend of comfort, style, and value! The open-concept main level features new laminate flooring, fresh paint, and a spacious renovated kitchen with quartz countertops and plenty of cabinet space - perfect for cooking and entertaining. Upstairs, you'll find two large bedrooms, each with its own walk-in closet and private ensuite bathroom - a rare and desirable feature that offers comfort and privacy for everyone. The bathrooms have been partially renovated with modern touches, creating a clean and refreshing feel. This move-in ready home is ideal for first-time buyers, small families, or anyone looking for a great investment. Located in a friendly, well-maintained community close to Erin Mills Town Centre, grocery stores, restaurants, parks, schools, and transit, with easy access to major highways - everything you need is right at your doorstep. Don't miss this amazing opportunity to own a beautifully updated home at a great price! (id:60365)
2204 - 9 George Street
Brampton, Ontario
Welcome to your new home! This spacious one bedroom condo is located at 9 George Street North in the heart of downtown Brampton and is literally steps to the shops, restaurants and amenities of Four Corners. The unit itself is over 680 sf and features a large bedroom with closet, full bathroom with tub, ensuite laundry, full kitchen with stainless steel appliances (including dishwasher) and a bright living room and dining area with floor to ceiling windows. In warm weather, step outside onto your balcony and enjoy the amazing view of downtown Brampton and even the CN Tower in the distance! 9 George Street North is a short walk from the Brampton GO station and the downtown Brampton terminal and the building itself has tons of amenities, including a gym, indoor pool, party rooms and more. Professionally painted and with recent high quality laminate flooring and light fixtures installed, the is the place you've been looking for! (id:60365)
1 Friars Lane
Toronto, Ontario
Discover This Hidden Gem Perfectly Situated In One Of The Most Central And Sought-After Areas Where Convenience Meets Tranquility. Tucked Away On A Quiet, Private Street Surrounded By Mature Trees, This Home Offers The Feeling Of Living In Your Own Private Park, Yet You Are Just Minutes From Everything. Enjoy The Best Of Both Worlds: Urban Convenience With Suburban Serenity.A Rare Opportunity To Lease A Custom-Built Home That Seamlessly Blends Architectural Sophistication (Property Designed By The Famous Architect Rocco Maragna), Privacy, And Resort-Style Living. Nestled On An Ultra-Private, Professionally Landscaped Court Lot This 7,500 Sqf. Living Space Estate Offers An Unparalleled Lifestyle In One Of The Citys Most Sought-After Enclaves.Surrounded By Mature Trees And Lush Gardens, The Exterior Showcases Premium Stucco (2024), Upgraded Windows (2020), Roof Shingles (2024),An Extra-Long Drive Leads To A Spacious Attached Double Garage Featuring Epoxy Flooring.The Backyard Is A True Oasis, Redefining An Outdoor Oversized Luxury Pool, A Tranquil Waterfall And An Award-Winning Gib-San Hot Tub. Entertain Effortlessly On Elegant Stone Patios With Low-Maintenance Artificial Turf And Two Built-In Gas BBQs (Lynx) Enhancing The Outdoor Experience.Inside, The Interior Is Finished To The Highest Standard With Custom Hardwood Floors, Oversized Porcelain Tiles Imported From Europe, Walnut Refined Elegance Meets Modern Comfort Italian Doors, A Striking Glass-Panel Staircase, Ambient Lighting And A Fully Monitored Security System. Grand Living Areas And Spa-Inspired Bathrooms Offer Exceptional Comfort, While The Upper Level Hosts Four Luxurious Bedrooms (Double Master Suites), An Elevator Conveniently Connects All Three Levels Ensuring Accessibility For Years To Come.The Original Bedroom On The First Level Is Currently Being Used As The Main Office. It's Located Near Top-Rated Schools And Just Minutes From The Prestigious St. Georges Golf And Country Club. (id:60365)
5919 Osprey Boulevard
Mississauga, Ontario
Unbeatable Opportunity! Discover this beautifully upgraded 3-bedroom, 3.5-bath Mattamy Cochrane model, priced to move and ready for its next proud owner. The main level showcases a bright, open-concept design with a spacious kitchen flowing effortlessly into the family room, complemented by a generous living and dining area ideal for gatherings and everyday comfort.Upstairs, you'll find three well-sized bedrooms, including a primary suite with private ensuite access. The professionally finished basement expands your living space with a stylish wooden staircase, a large recreation room, and a spa-inspired 4-piece bathroom featuring a jacuzzi tub with jets.Step outside to a private, fully fenced backyard complete with a concrete patio and garden shed perfect for relaxing or entertaining. The oversized double driveway provides plenty of parking. Recent upgrades include a new furnace and central A/C (2023) and roof replacement (2017) and attic insulation (2022) all included in the price. Situated in a welcoming, family-oriented neighbourhood close to excellent schools, scenic parks, shopping centres, Mississauga Transit, and major highways. This is your chance to own a move-in-ready home in one of the city's most desirable areas! (id:60365)
216 - 6 Eva Road
Toronto, Ontario
6 Eva Rd is located in the Prestigious Tridel-built West Village Community. Unit 216 is an Open Concept Condo with a flowing layout and open concept Living Area. The Kitchen sports a Breakfast Bar with Stainless Steel Appliances. There is a walk-out to the open Balcony with a charming view looking out onto trees and greenery, which also provide privacy. Amenities include 24-hour concierge, fitness center, indoor swimming pool with spa and steam room, party room, theatre, guest suites and Visitor Parking. Pets are allowed with restrictions. The Condo building is steps to parks, paths, basketball/tennis courts, Centennial Park and skating rinks. It offers transit access to Kipling and Islington Subways, Go Stn. and Sherway Gardens. Direct highway access via 427, 401, to Pearson International Airport, QEW and Downtown. (id:60365)
1086 Gardner Avenue
Mississauga, Ontario
Welcome to this exquisite custom-built modern residence nestled in the heart of Lakeview. This home exudes luxury and elegance, offering a harmonious balance of space and light with an open-concept layout spanning approximately 3200 square feet. As you step inside, you'll be greeted by 10-foot ceilings on the main floor, 4 beautifully appointed bedrooms with expansive windows and custom closet inserts, along with 5 opulent spa-like bathrooms. No detail has been spared in the masterful carpentry, highlighted by 2 skylights that bathe the interiors in natural light. The gourmet kitchen, complete with a breakfast bar, beckons both chefs and entertainers alike. Step outside to the deck and fully fenced yard, perfect for outdoor gatherings or quiet relaxation in the privacy of your own spa hot tub. Bright and spacious rec/family room with ample storage space. Privacy and security film on windows, custom blinds throughout. Situated on quiet dead end street, perfect for children. In close proximity to lakefront trails & eclectic shops, walk to schools. This home offers a lifestyle of sophistication & convenience. Welcome to a world where luxury meets comfort! (id:60365)
54 Holmesdale Crescent
Toronto, Ontario
Welcome to this charming fully detached 2+1 bedroom bungalow with a private drive and detached garage, perfectly situated in the wonderful Caledonia-Fairbank community! This delightful home features a bright and well-designed floor plan, offering separate living and dining areas and a spacious kitchen with stainless steel appliances and a skylight that fills the space with natural light. Beautiful hardwood flooring runs throughout the main level, which includes two generously sized bedrooms. The finished lower level adds incredible versatility, featuring a large recreation room with a cozy fireplace, an additional bedroom, and a full bathroom - with potential to add a kitchen for an in-law suite or rental opportunity. A separate side entrance provides added flexibility for multigenerational living or income potential. Step outside to a sunny, private backyard, ideal for relaxing, gardening, or entertaining family and friends. Ideally located close to excellent schools, local shops, grocers, and fantastic dining options, and just steps from the new Eglinton Crosstown LRT, this home is the perfect starter, family, or investment opportunity. (id:60365)
841 Fletcher Valley Crescent
Mississauga, Ontario
Step into serenity the moment you arrive. Nestled on one of Mississaugas rare tree-lined streets, this 4-bedroom, 3-bathroom home is a tranquil retreat that feels worlds away, yet remains perfectly connected. Set on an impressive 62.05 by 281.90 foot lot, the property offers both space and privacy, with Sheridan Creek running through the grounds, bringing natures soundtrack right to your doorstep.Measuring 1,858 sq. ft., the home has been thoughtfully updated with a renovated kitchen and bathrooms, blending modern comfort with timeless warmth. Sunlight pours through generous principal rooms, each designed to frame the lush ravine views. The family room feels like an extension of the landscape, while the kitchen and dining areas make both everyday living and entertaining a joy.The brand new elevated deck, designed to capture the beauty of its natural surroundings, creates a breathtaking backdrop for morning coffee, sunset dinners, or weekend gatherings. With multiple decks and patios, the home blurs the line between inside and out. Perfect for those who crave natures embrace without leaving home. Upstairs, four spacious bedrooms offer peace and privacy, complemented by three bathrooms for convenience. Every corner of this residence balances functionality with a sense of calm.Just minutes from Clarkson GO, this is both a commuters haven and a nature lovers dream, close to shops, dining, and top-rated schools. Rarely does a property of this scale and setting come available: a ravine-side sanctuary where modern living meets timeless calm.Here, you don't just settle. You arrive. (id:60365)

