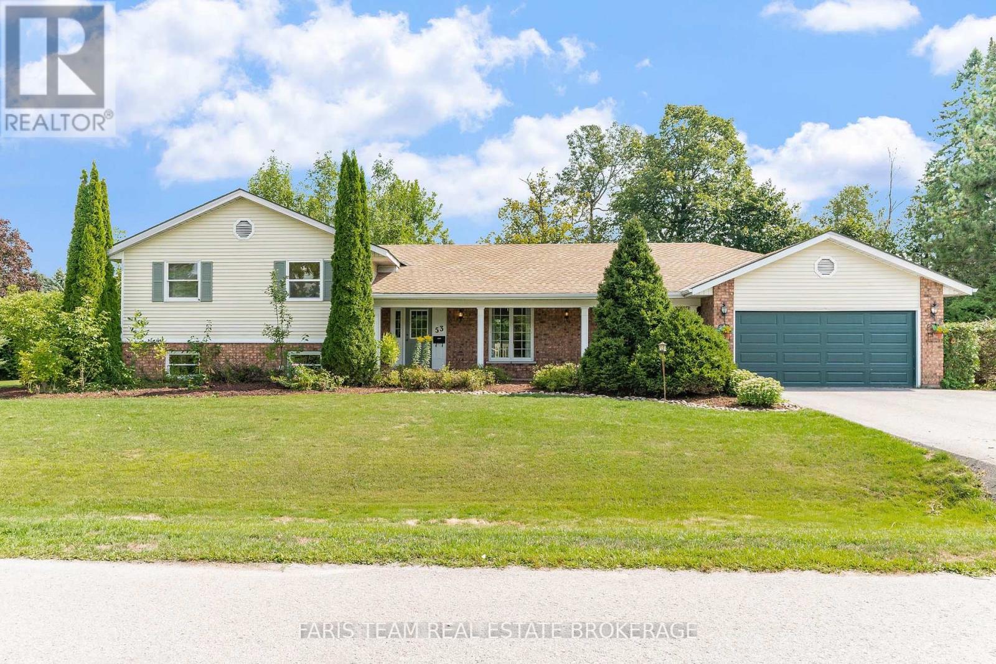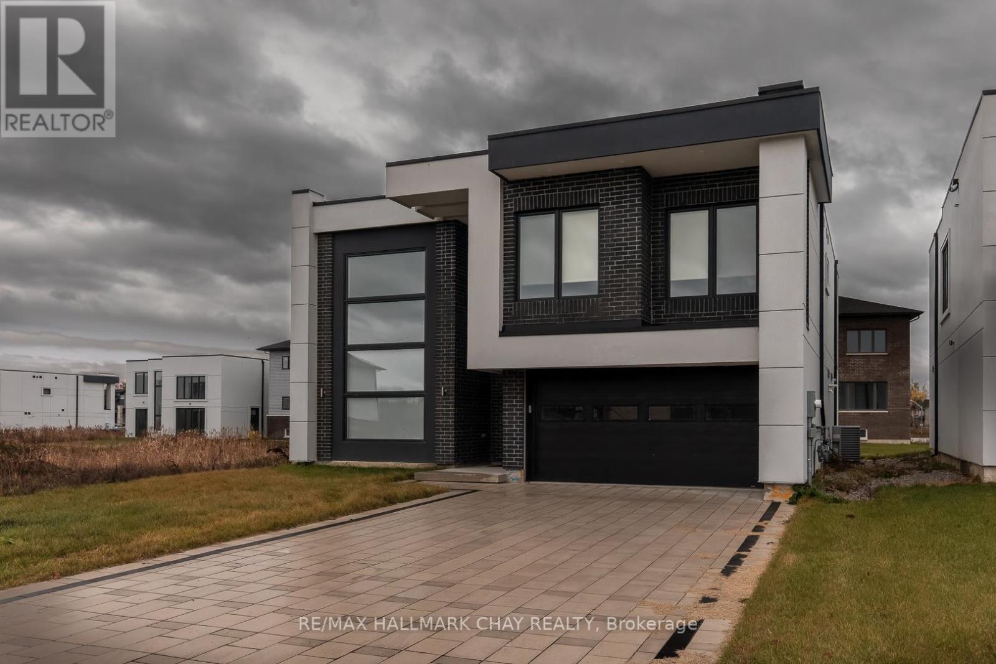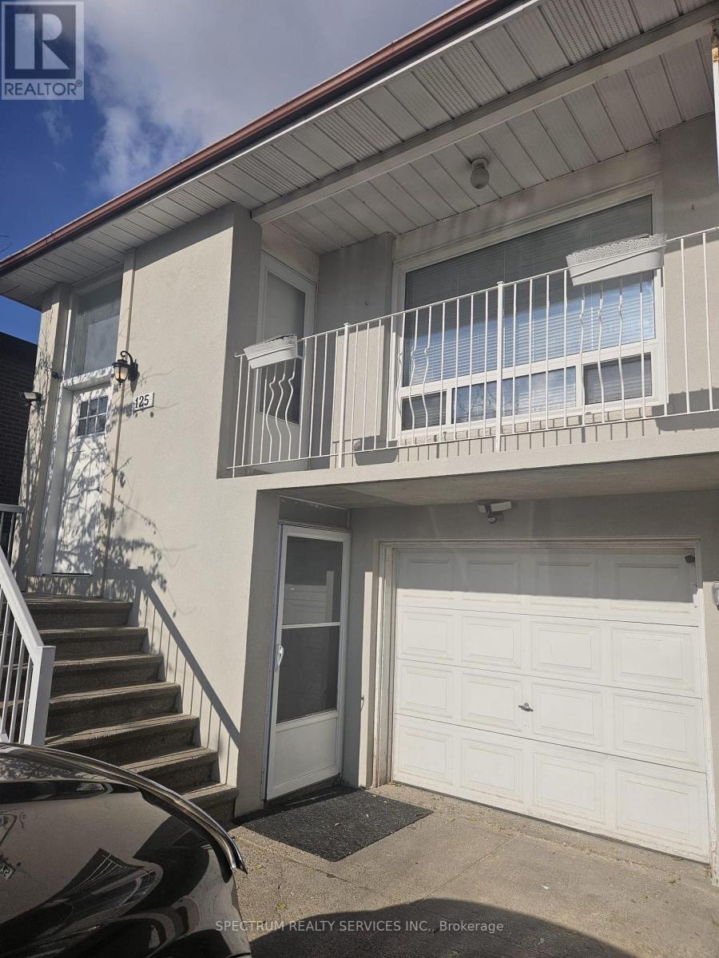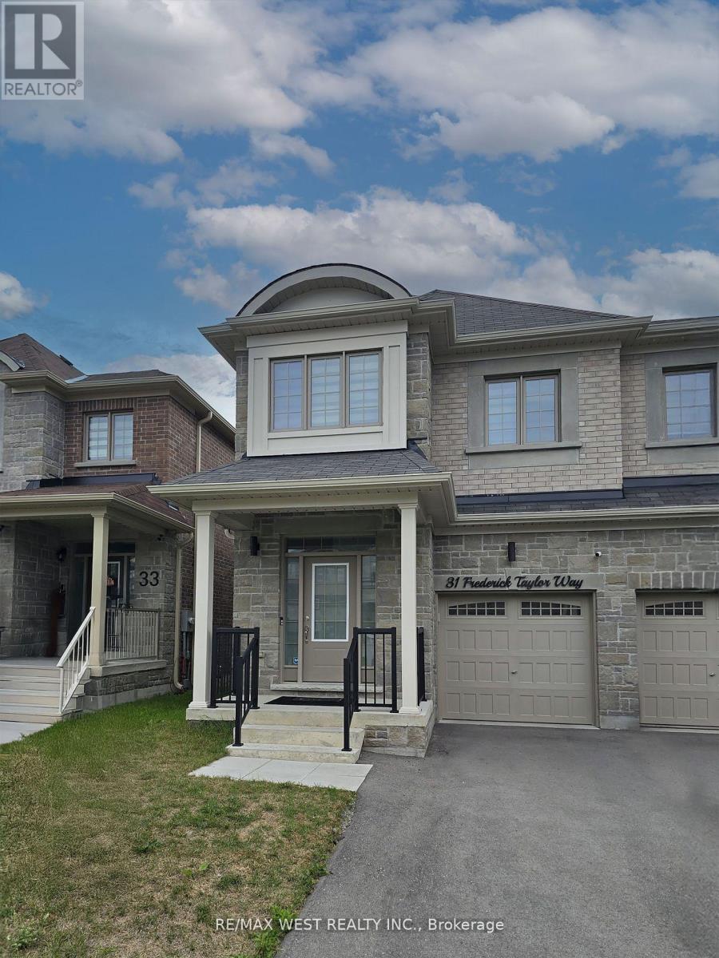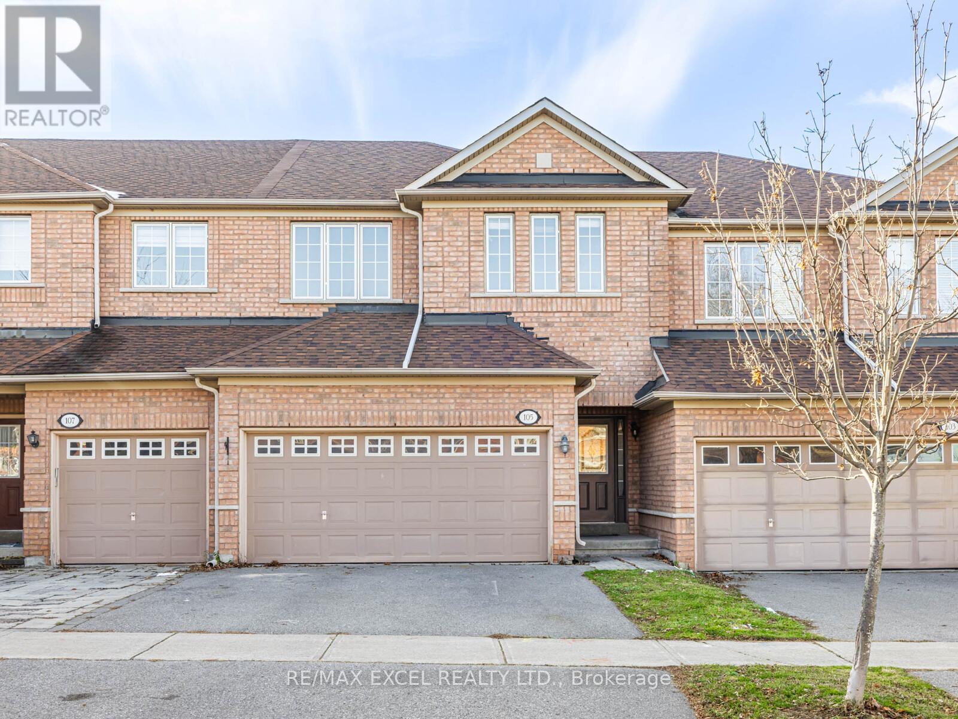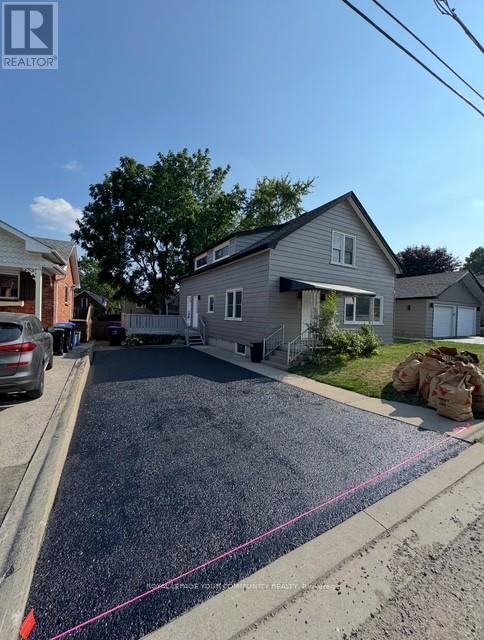53 Maple Drive
Orillia, Ontario
Top 5 Reasons You Will Love This Home: 1) Spacious three bedroom, 2.5 bathroom detached family home on desirable Maple Drive in Orillia, offering deeded access to Lake Couchiching 2) All bedrooms are generously sized, including a primary suite with a private 3-piece ensuite for added comfort 3) Featuring original hardwood floors, cathedral ceilings, and a bright living room with a walkout to the rear deck, along with a second walkout to a side deck located off the kitchen, ideal for outdoor dining and entertaining 4) The finished basement expands your living space and includes an additional laundry room, complementing the already impressive 1,831 square foot main level 5) Attached 1.5-car garage with an inside entry into the kitchen, adding convenience and functionality to this charming home. 1,831 above grade sq.ft. plus a finished basement. (id:60365)
3706 Quayside Drive
Severn, Ontario
Unique rental opportunity in Severn. Majestic home 10 minutes past Orillia and minutes to Menoke Beach access. This home features an open concept kitchen with expansive windows allowing lots of natural light. Magnificent great room with towering 20 foot ceilings, an open loft on the 2nd floor plus 3 bedrooms and 2 and 1/2 baths. A double garage with inside entry and convenient mud room and a driveway for plenty of cars. This is an outstanding location for the person or family who wants conveniences close by with serenity. The property is professionally managed by A.G. Secure property management. Applications for lease are to be submitted to A.G. Secure through their website. (id:60365)
125 Albany Drive
Vaughan, Ontario
This spacious, light-filled home is tucked away in a quiet cul-de-sac, with a ravine lot; offering both privacy and convenience. Inside, you'll find an open layout with plenty of natural light and room to relax or entertain. The kitchen provides ample storage and counter space, and the bedrooms are comfortably sized. Located within walking distance to the mall, grocery stores, restaurants, and parks, this home combines comfort with everyday convenience. It's the perfect place for anyone seeking a bright, welcoming space close to everything. This is NOT a basement. (id:60365)
31 Frederick Taylor Way
East Gwillimbury, Ontario
Nestled in a quiet, family-friendly neighborhood just outside the city, this beautifully maintained semi-detached home offers the perfect combination of convenience and tranquility. Whether you're a growing family or looking for more space to call home, this property is sure to impress. Featuring modern appliances, ample counter space, and a cozy breakfast nook it makes for an ideal Chef's kitchen. Open concept living and dining areas with large windows offering an abundance of natural light. Primary bedroom fit for retreat and relaxation, 5pc ensuite bath and walk in closet. Includes a media room as optional fourth bedroom with half wall to allow all natural light. Includes all top of the line stainless steel appliances and trendy modern light fixtures. This property is the perfect blend of suburban comfort and convenience. Don't miss out on the opportunity to make this beautiful home yours! (id:60365)
15 - 8601 Warden Avenue
Markham, Ontario
Welcome to Unionville Square, a highly desirable shopping center surrounded by mature neighbourhoods and continuous new developments. Just minutes to Hwy 404 & 407 with excellent visibility and easy access by public transit, this location offers unmatched convenience and exposure. Surrounded with AAA Tenants, like Shopper Drugs Mart, McDonald's , No Frills, Cora and much more, the plaza enjoys steady foot traffic and a strong customer base from the community.This 2338 sq.ft fast food restaurant is selling without property, including all existing equipment, appliances, and chattels, a perfect setup for a smooth and cost efficient transition. Buyers are not required to continue the current franchise, giving you full creative freedom to build your own concept. Whether you envision a trendy Hong Kong-style Cha Chaan Teng, a chic café, or any modern and popular food trend, this location provides the ideal platform to bring your ideas to life. A truly golden opportunity for passionate entrepreneurs looking to establish a standout food business in one of Unionville's most convenient and high-traffic commercial hubs. Schedule your appointment today. This is an opportunity you'll be glad you explored-and one you may regret missing. DO NOT GO DIRECT! (id:60365)
6 - 7310 Woodbine Avenue
Markham, Ontario
Minutes To Hwy 407 And 404 With Access To Public Transportation. Fantastic Opportunity For Showroom/Distribution Space. 18Ft Ceiling With A Truck Level Door, pylon sign, building sign and excellent exposure on Woodbine avenue. (id:60365)
70 Laskin Drive
Vaughan, Ontario
Welcome to this spacious 2,394 sq. ft. freehold townhouse in the highly desirable Valleys of Thornhill community! Perfectly designed for growing families, with three bright storeys plus a fully finished in-law suite, theres room for everyone to live, work, and recharge.The main living level features soaring 10' ceilings, a modern eat-in kitchen with Caesarstone counters, tall cabinetry, stainless steel appliances, a large pantry, and an island with a breakfast bar ideal for family meals and weekend entertaining. Two balconies, front and back, plus a walk-out deck with a BBQ gas line and fully fenched backyard, makes indoor-outdoor living easy. Enjoy the primary suite retreat with dual walk-in closets, a private balcony, and a spa-like ensuite with a freestanding tub and glass shower. Two additional bedrooms upstairs, plus a convenient laundry room, keep family life organized. For extended family, a nanny, or teens needing space, discover the ground floor bedroom and lounge plus a finished basement in-law suite (with its own kitchen, laundry, and bathroom). Functional comfort and flexibility for multi-generational living. Set in one of Vaughan's most sought-after neighbourhoods, you're steps to top-rated schools, the Schwartz Reisman Community Centre, parks, and shopping at Rutherford Marketplace. With the brand-new Carville Community Centre, transit, dining, and fitness options all nearby, this is a home where family life thrives. ***EXTRAS***2 sets of laundry machines, 2 sets kitchen appliances, custom zebra shades, whole home carbon filtration system, HRV, 200 amp electrical circuit. (id:60365)
105 Millcliff Circle
Aurora, Ontario
Beautifully renovated double-garage Freehold townhouse in one of Aurora's most desirable family communities. This bright and spacious home features brand-new hardwood flooring, fresh professional paint, abundant LED pot lights, and a modern open-concept layout.The upgraded kitchen offers a large center island, premium quartz countertops, stylish cabinetry, and high-end stainless steel appliances, with a breakfast area that walks out to a private balcony. The inviting family room includes a cozy gas fireplace and large windows for excellent natural light. Direct indoor access to the double garage adds year-round convenience.The second floor includes 3 generous bedrooms plus an open-concept den ideal for a home office or study area. The primary suite features a walk-in closet and a beautifully upgraded 5-piece ensuite.The finished walk-out basement provides an additional bedroom, new flooring, a large recreation area, and full-size windows-perfect for guests, extended family, teens, or multi-purpose living.Parking for up to 4 vehicles. Located on a quiet, family-friendly street close to parks, top schools, shopping, restaurants, community centres, Hwy 404 and Aurora GO Station. A move-in-ready home offering exceptional value, style, and convenience. (id:60365)
3702 - 898 Portage Parkway
Vaughan, Ontario
Breathtaking unobstructed high-rise views from this rare 3-bedroom, 2-bath corner suite at Transit City. Offering approximately 950 sq. ft. of interior living space plus a 170 sq. ft. balcony, this bright northeast-facing unit features large windows in every bedroom, a 4-pc ensuite with a soaker tub, and a second 4-pc washroom with a glass-enclosed shower. The modern kitchen is outfitted with integrated appliances, including a fridge, built-in oven, cooktop, microwave, and dishwasher, with open wall-mounted shelves that provide extra storage and visual appeal. Step out onto the balcony from either the living area or the primary bedroom and enjoy sweeping skyline views throughout the day.Perfectly located steps to the VMC Subway Station and SmartCentres Bus Terminal, with quick access to Highways 400 & 407. Just minutes from the brand-new YMCA, Vaughan Mills, Costco, Walmart, Cineplex, and a wide variety of dining and entertainment options. (id:60365)
28 Frederick Street
Bradford West Gwillimbury, Ontario
Welcome to this newly painted 2-bedroom, 1 four-piece bath suite featuring modern upgrades and warm, inviting layout. Enjoy pot lights throughout, smooth ceilings, and hardwood flooring that add a touch of elegance to every room. This unit offers a private entrance for added convenience and privacy. Located in the heart of Bradford, this well-maintained unit includes water, heat, electricity, and 1 parking spot-all included for exceptional value. Perfect for commuters, small families, or professionals seeking comfort and accessibility. A must-see! (id:60365)
10 Bachly Crescent
King, Ontario
Discover Your Dream Home in the Heart of Pottageville! Welcome to the charming hamlet of Pottageville in prestigious King Township. This beautifully renovated bungalow sits on an impressive 100 x 150 ft lot, offering the perfect blend of modern European style and relaxed country living. Step inside to find new tile, hardwood, and slate flooring throughout. The open-concept living and dining areas are warmed by two cozy natural gas fireplaces, creating the ideal space for entertaining or relaxing. The sleek, family-sized kitchen features granite countertops, a glass backsplash, and brand-new stainless steel appliances perfect for the home chef. Retreat to your private primary suite with a spa-inspired 3-pieceensuite bath. Three additional generously sized bedrooms and a fully finished rec room provide ample space for family and guests. Walk out to your own private backyard oasis, thoughtfully landscaped with perennials and a vegetable garden. Multiple decks invite you to dine alfresco, lounge by the pool, or unwind in the hot tub under the stars. All this, just minutes to Hwy 400, parks, schools, walking trails, and everyday amenities plus easy access to Hwy 27 and Toronto Pearson Airport. Move in and start living the lifestyle you deserve! (id:60365)
17 Mcphillips Avenue
Markham, Ontario
Welcome to 17 McPhillips Ave, a spacious, bright and well-designed family residence. 3,276 sqft above grade, surrounding by ravine in a great location of Markham. Perfectly situated on a quite street. The main floor features an open-concept layout that flows seamlessly from the living room to the dining room, both enhanced with crown moulding, large picture windows, and warm natural light. The big size kitchen is overlooking the ravine backyard, together with the breakfast area with a walkout to the backyard. Family room with a fireplace. An office in the same floor. Four bright and spacious bedrooms upstairs. Prime bedroom with 5pc ensuite. Located in the top-rated Roy H Crosby Public School and Markville Secondary School Districts. Close to parks and amenities. (id:60365)

