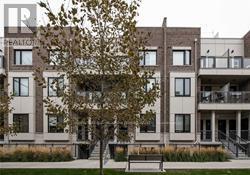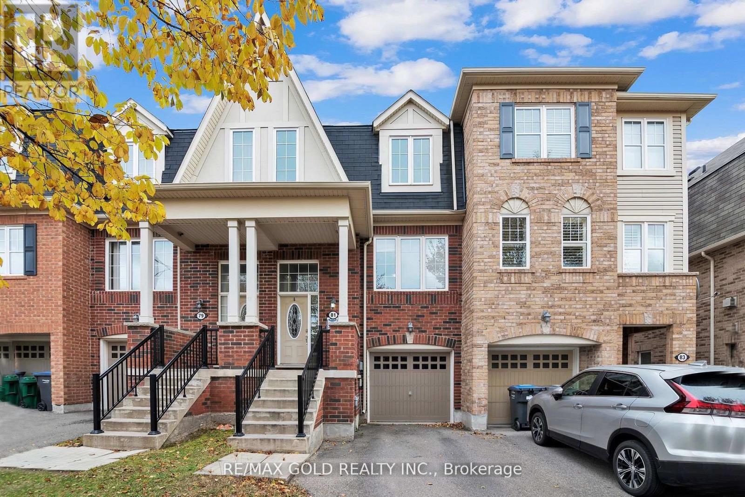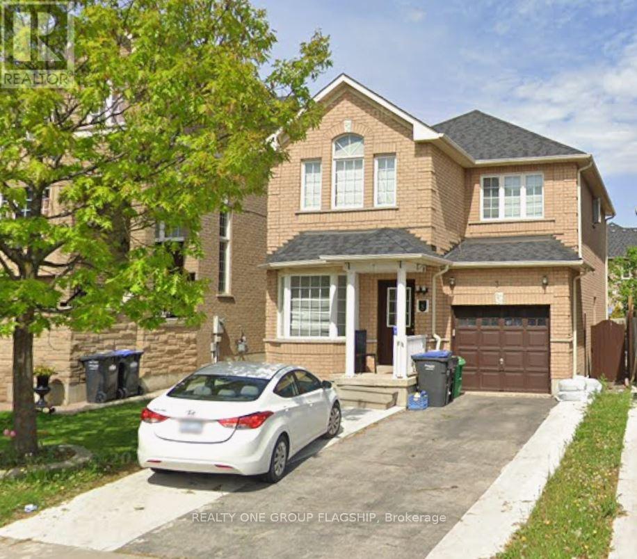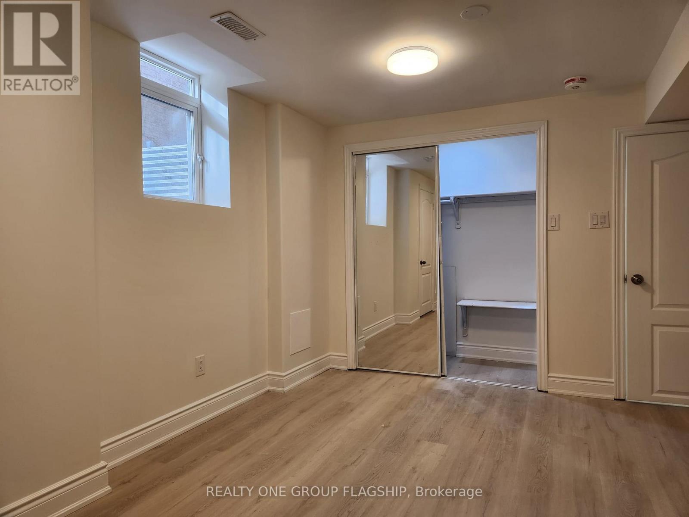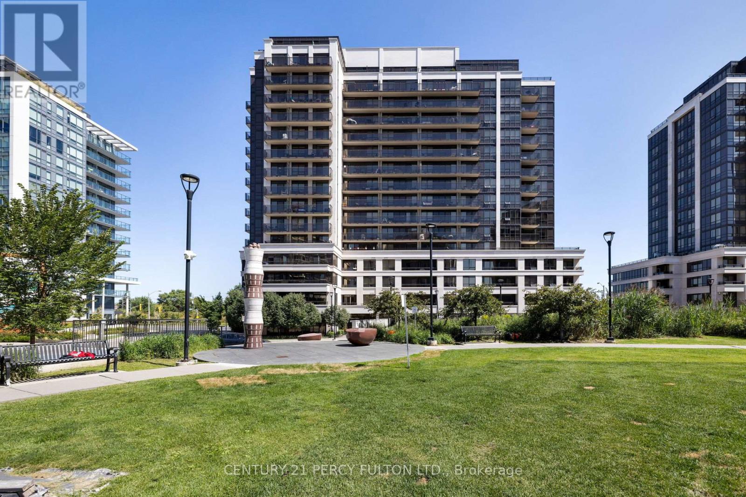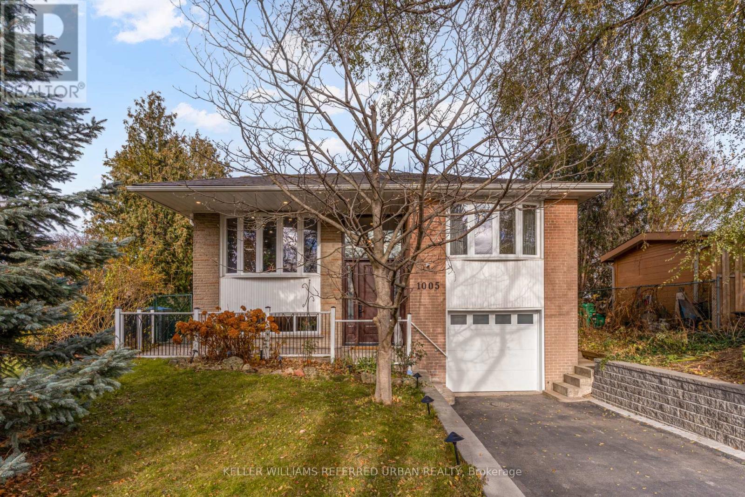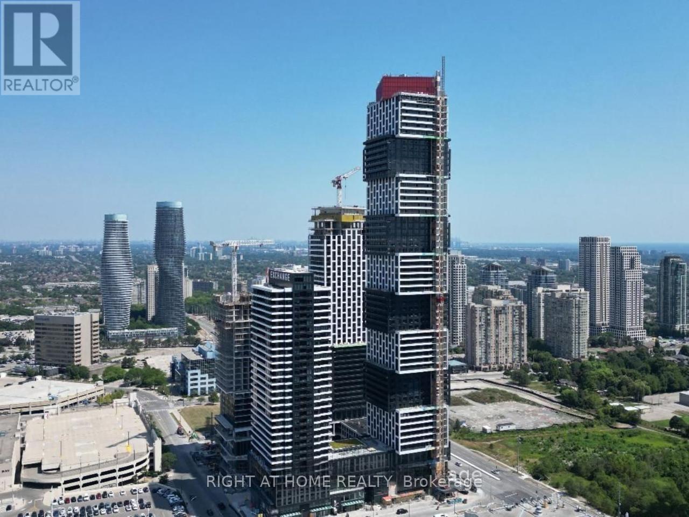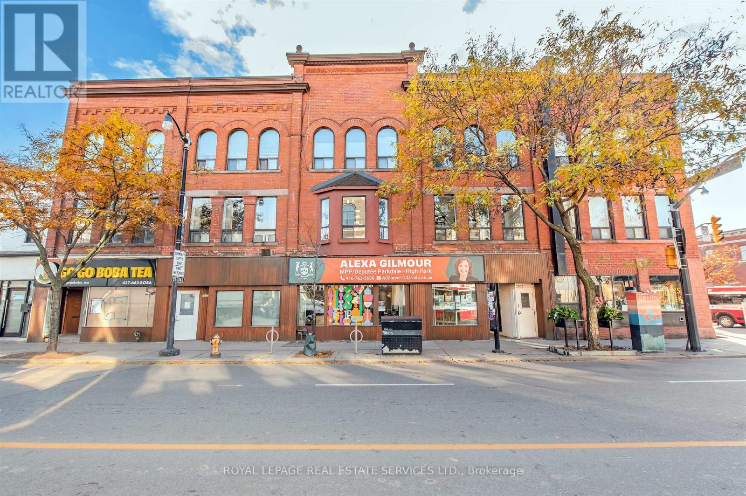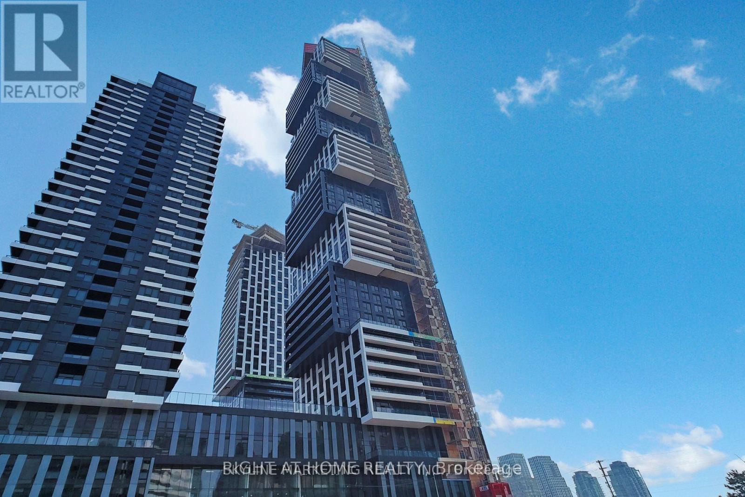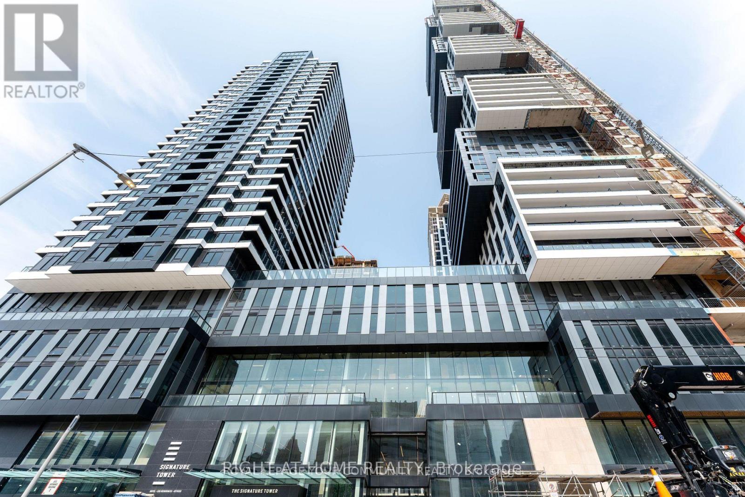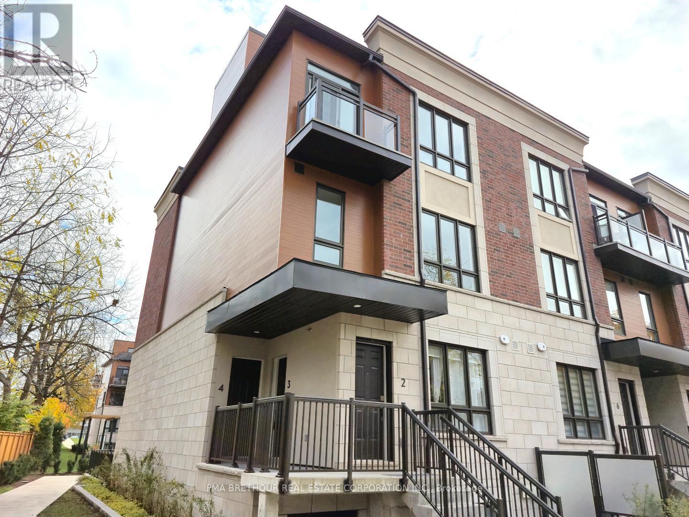311 - 6 Drummond Street
Toronto, Ontario
LIVE in the Heart of MIMICO in your very own chic urban ROYAL TOWN!! Located in Etobicoke's Mimico neighbourhood, Royal Towns are moments away from breathtaking paths along the waterfront, short walk to GO station, minutes to TTC, Gardiner/427, schools (St.Leo & John English) (Humber College) shops, restaurants, parks . (NO FRILLS) (Sam Remo) (Humber Bay Park). A small complex with only 104 units built in 2017 by Icon your Windsor Model offers convenience as a ground floor town with a walkout to your own private terrace allowing plenty of natural light and adding to your living space. Interior finishes and touches in this open concept condo include a sophisticated colour palette, laminate floors, quartz counters, tiled backsplash, stainless steel appliances, en-suite laundry and enjoy an extra 90 sq ft of living space on the private terrace for BBQs and entertaining! Add to that a locker for additional storage and the comfort and security of an underground parking spot and LIFE could be a DREAM in your very own ROYAL TOWN condo!! (id:60365)
2001 Rosemount Crescent
Oakville, Ontario
Welcome to this stunning executive residence with 3,181 sqft of above-ground living space (Plus Finished basement). This beautifully upgraded family home offers an impressive blend of elegance, comfort, and functionality in one of Oakville's most sought-after neighbourhoods. From the moment you step inside, soaring two-storey ceilings, expansive picture windows and bright, sun-filled living spaces create a grand yet welcoming atmosphere perfect for entertaining and everyday living. The main floor features multiple gathering areas including a formal living room with dramatic floor-to-ceiling windows, an inviting family room with a stone feature wall and gas fireplace, and a spacious dining area overlooking the backyard. The open-concept eat-in kitchen is designed for both style and convenience with stainless steel appliances, a centre island, stone backsplash, ample cabinetry and a walk-out to the private yard. Upstairs, the luxurious primary suite offers a serene retreat with a large bay window seating area, double closets and a beautifully appointed spa-like ensuite with dual vanities and a glass-enclosed shower. Additional bedrooms are generous in size with premium Harwood custom built-ins, large windows and warm hardwood floors. The fully finished basement extends the living space with an extra bedroom, open recreation room, built-in shelving, wet bar and ample room for a home theatre, games area, gym or playroom. This exceptional home is surrounded by parks, trails and green space, including Neyagawa Park and the picturesque Sixteen Mile Creek Trail. Families will appreciate access to top-rated schools such as Forest Trail, West Oak, Mother Teresa and Garth Webb Secondary, with private options like Appleby College just minutes away. Located close to shopping, restaurants, community centres, Glen Abbey Golf Club, transit and major highways, this home offers the perfect balance of convenience, lifestyle and luxury. (id:60365)
81 Bevington Road
Brampton, Ontario
Client Remarks Excellent transit-oriented location: described as "just steps from Mount Pleasant GO Station, Creditview, Sandalwood Park and nearby amenities". Open, bright living space over three levels, with good natural light and modern kitchen finish (stainless steel appliances, ceramic-glass backsplash). Square Yards Finished basement with walk-out to backyard and secondary exit adds flexibility (recreation space / potential home-office)Private driveway + single-car garage adds convenience and value (often a plus in townhome settings) Freehold townhouse (so no condo/maintenance fees typically associated) (id:60365)
3 Cedarvalley Boulevard
Brampton, Ontario
Spacious 3 bedrooms, 3 washrooms with 3 car parking's detach home for rent, Located in a prime, convenient neighborhood-perfect for comfortable living. (id:60365)
3 Cedarvalley Boulevard
Brampton, Ontario
Ready to move in! Legal 1-bedroom, 1-bathroom basement apartment with a separate side entrance. Features include ample storage, an independent laundry unit, and a spacious bedroom. Located in a prime, convenient neighborhood-perfect for comfortable living. (id:60365)
801 - 1 De Boers Drive
Toronto, Ontario
This Large 1 Bedroom Plus Den And 2 Washrooms With 1 Parking Spot & Large Balcony! This Unit Is Bright, Spacious And Clean! Move-In Ready! Is In A Fantastic Location That Is Just Steps From Downsview Subway,401, Yorkdale And York University! Great Amenities In Building Which includes Indoor pool, Jacuzzi, Golf simulator, Gym and 24 hr. Concierge. (id:60365)
1005 Dormer Street
Mississauga, Ontario
Tucked on a quiet private road in one of Mississauga's most desirable, commuter-friendly neighbourhoods, this home offers the best of both worlds: a peaceful, family-oriented setting just minutes from Sherway Mall, major highways (QEW/401/403/407), top schools, parks, and everyday essentials. Step inside to a bright, inviting main floor where open-concept living and dining spaces flow effortlessly, perfect for gatherings, relaxed evenings, and everything in between. The kitchen offers generous cabinetry, quality appliances, and easy sightlines to the backyard, making daily living seamless and social. Upstairs, spacious bedrooms provide comfort for the whole family, and the primary suite features ample closet space and a private ensuite, creating a restful retreat at the end of the day. The finished lower level adds incredible versatility as a rec room, gym, office, or teen hangout, whatever your lifestyle calls for. Outdoors, enjoy a private yard framed by mature greenery, ideal for kids, pets, BBQs, and slow Sunday mornings. The quiet, tucked-away street gives the home a rare "village within the city" feel: safe, serene, and neighbourly. 1005 Dormer St delivers modern living, unbeatable convenience, and a setting that truly feels like home. (id:60365)
4211 - 4015 The Exchange
Mississauga, Ontario
Welcome to Unit 4211 at 4015 The Exchange, a stunning high-floor suite in Mississauga's premier Exchange District. This modern residence offers a bright, open-concept layout with soaring ceilings, contemporary flooring, and floor-to-ceiling windows framing unobstructed 42nd-floor city and skyline views. The sleek kitchen features premium European-style Italian cabinetry (Trevisana), integrated appliances and quartz counters, while the spa-inspired bath creates an elevated living experience. Smart-building technology including Latch digital access and geothermal heating ensures comfort, efficiency, and convenience.Residents enjoy an exceptional amenity collection: a state-of-the-art fitness centre, indoor pool, hot tub, sauna, yoga studio, games lounge, outdoor terraces with BBQs, a premium social/party lounge, and even an NBA-style basketball court. Concierge service, secure building systems, and modern common areas complete the luxury lifestyle.Unbeatable downtown location-just steps to Square One, Sheridan College, Celebration Square, the Living Arts Centre, and endless shops, dining, cafés, and entertainment. Minutes to the City Centre Transit Terminal, GO Transit, major highways, and the future LRT. A perfect blend of luxury, convenience, and vibrant urban living. (id:60365)
9 - 2847 Dundas Street W
Toronto, Ontario
If you're looking for a home with a real sense of community you've found the place and it's in the heart of the Junction, one of the most vibrant and sought after neighbourhoods. This Co-op is one of a kind and the units in this building have never before been available on the MLS and that's because they've always sold by word of mouth. There are nine units in total. Each owner has their own unit and a large locker that is exclusively theirs to use. The costs of running and maintaining the property are kept to a minimum by the residents themselves. If you're active in your community and like to volunteer, this is the perfect place for you. Everyone must share in the labour of regular maintenance. Carpets and windows are maintained by professionals. Laundry is shared and there's no extra cost to the owners. Parking may be available. There's a roof top garden, bicycle storage and exercise room. The building is 3 levels high and there's no elevator. This residence does not allow dogs. Property taxes are included in the monthly fees. Residents are responsible for their hydro and gas, only for their stoves, but heating is included in the fees. (id:60365)
3508 - 4015 The Exchange Street
Mississauga, Ontario
LOCATION! LOCATION!! LOCATION! !!! The true heart of Mississauga!! Live at the heart of the Vibrant Exchange District. Welcome to EX1 at 4015 The Exchange in the heart of downtown Mississauga, steps to Square One! Unbeatable 35Th floor view,the city is in front of you. Feel comfortable in this bright and spacious 1 bedroom suite with beautiful luxurious modern finishes. Well appointed interior designs and finishes including: approx 9' ceilings in living/dining room and primary bedroom, Integrated appliances, imported Italian kitchen cabinetry from Trevisana, Quartz countertops, light filtering window shades to be installed in Living Room & blackout window shades to be installed in each bedroom, Latch innovative smart access system, Kohler plumbing fixtures, Geothermal heat source. (id:60365)
3907 - 4015 The Exchange Street
Mississauga, Ontario
LOCATION! LOCATION!! LOCATION! !!! The true heart of Mississauga!! Live at the heart of the Vibrant Exchange District. Welcome to EX1 at 4015 The Exchange in the heart of downtown Mississauga, steps to Square One! Unbeatable 39Th floor view,the city and lake are in front of you. Feel comfortable in this bright and spacious 2 bedroom suite with beautiful luxurious modern finishes. Includes Extra Center Island,1 parking and 1 locker. Well appointed interior designs and finishes including: approx 9' ceilings in living/dining room and primary bedroom, Integrated appliances, imported Italian kitchen cabinetry from Trevisana, Quartz countertops, Quartz Center island,light filtering window shades to be installed in Living Room & blackout window shades to be installed in each bedroom, Latch innovative smart access system, Kohler plumbing fixtures, Geothermal heat source. (id:60365)
3 - 4045 Hickory Drive
Mississauga, Ontario
Discover contemporary living in this stylish 2-bedroom townhouse at Applewood Towns in Mississauga. Boasting 9-foot smooth ceilings throughout, this thoughtfully designed home offers a bright, open-concept layout that perfectly blends comfort and sophistication. Just minutes from Square One, major highways (401, 427, QEW), and public transit. Enjoy modern finishes, large windows that flood the space with natural light, and smartly designed interiors that maximize every square foot. The kitchen features ceramic tile backsplash,quartz countertops, and sleek stainless steel appliances. Enjoy two stunning outdoor spaces:a private balcony for your morning coffee and a rooftop terrace perfect for evening gatherings or quiet relaxation under the stars. Perfect for first-time buyers, young professionals, or investors looking for a brand new, well-connected property in a fast-growing community. New property, taxes not yet assessed. The property goes to auction on November 28, 2025. (id:60365)

