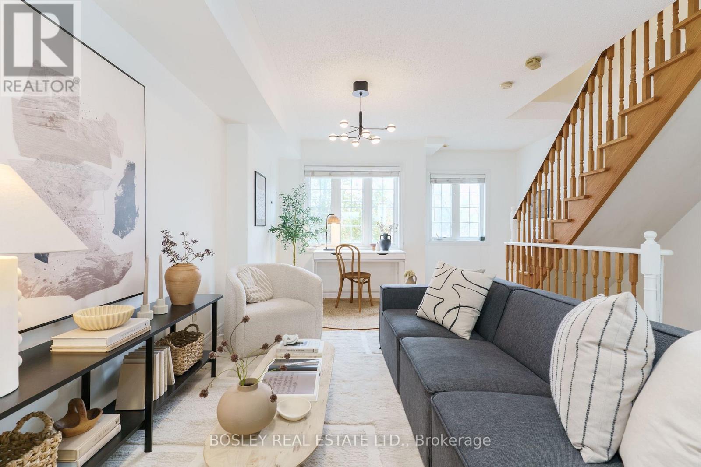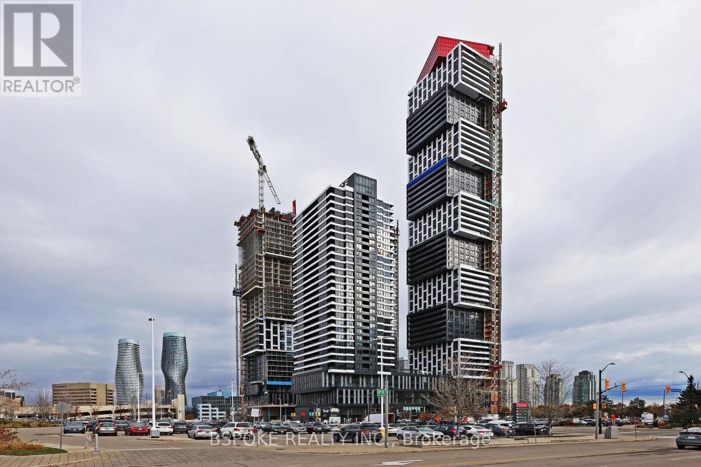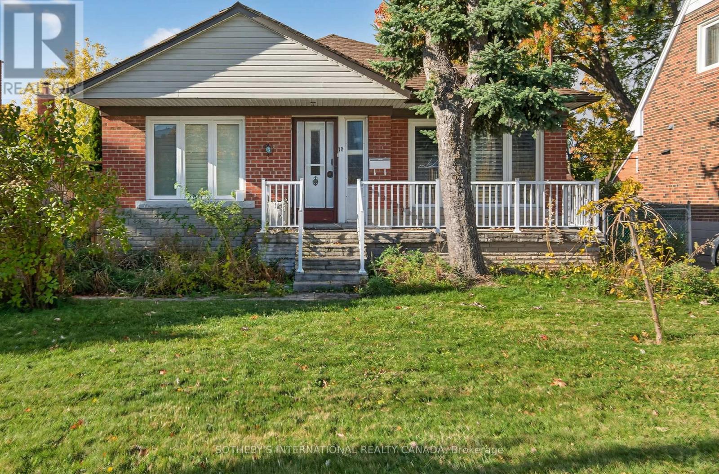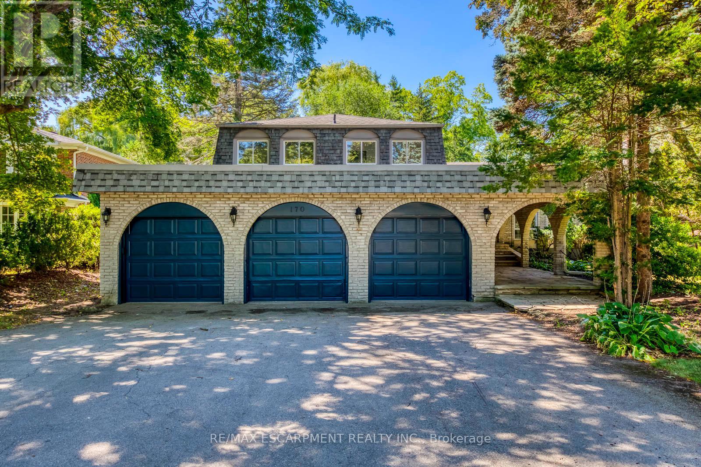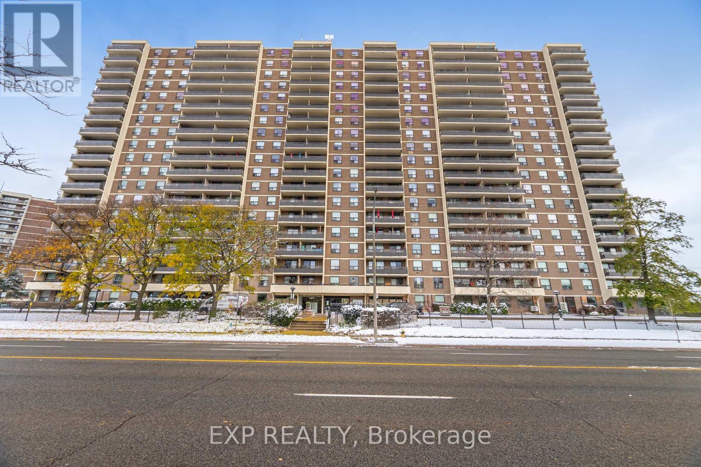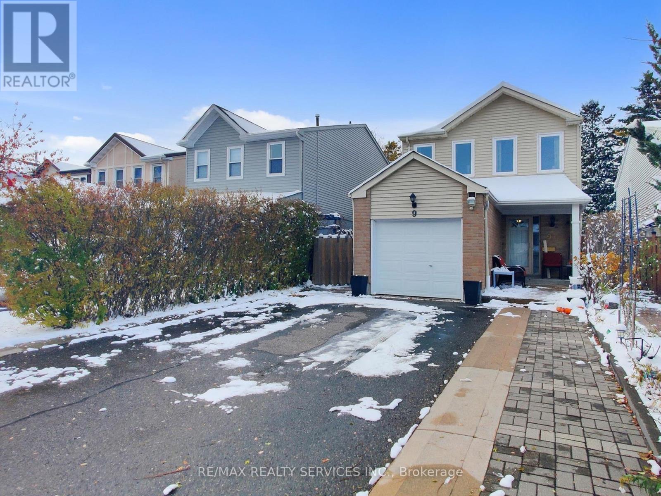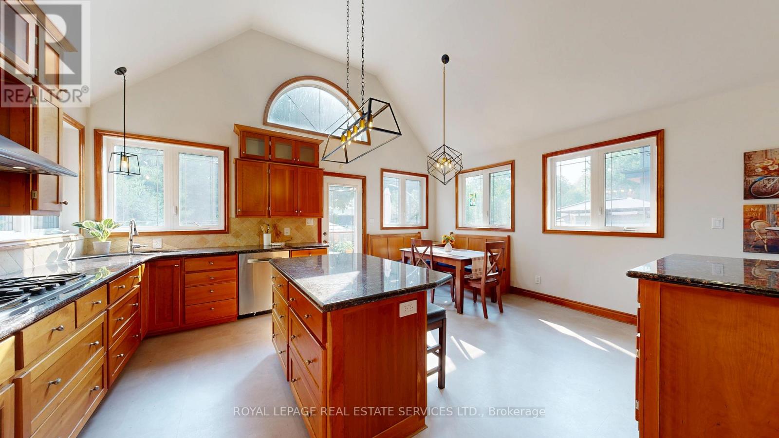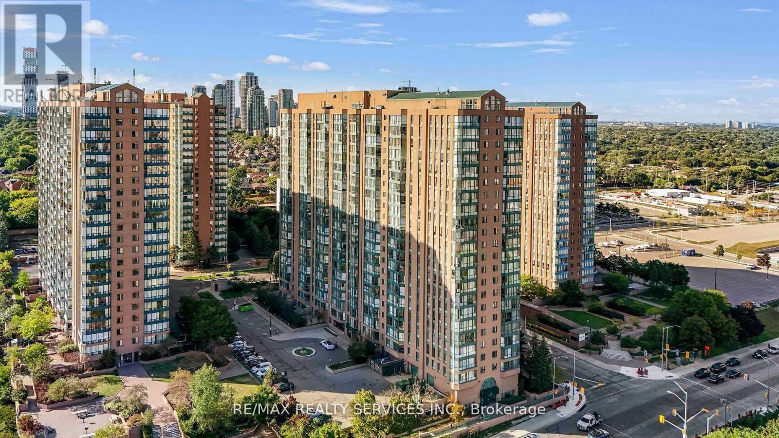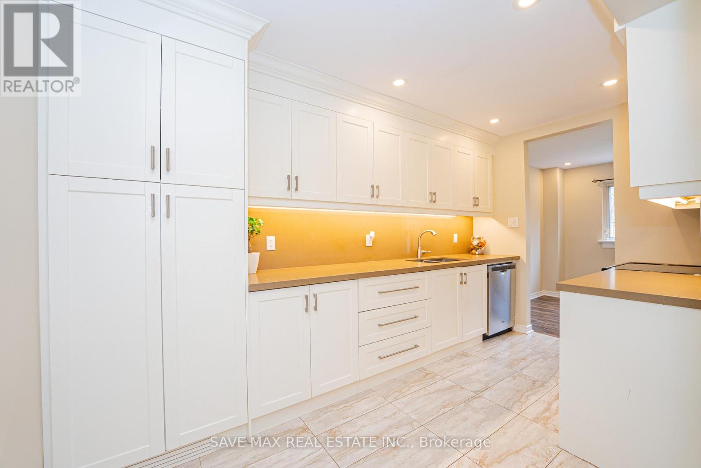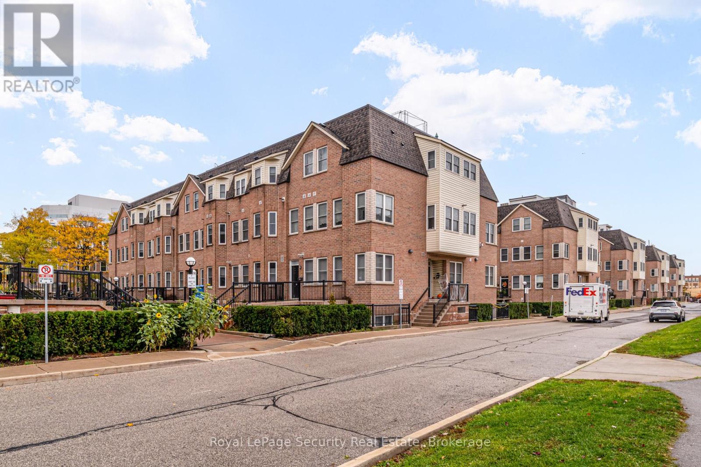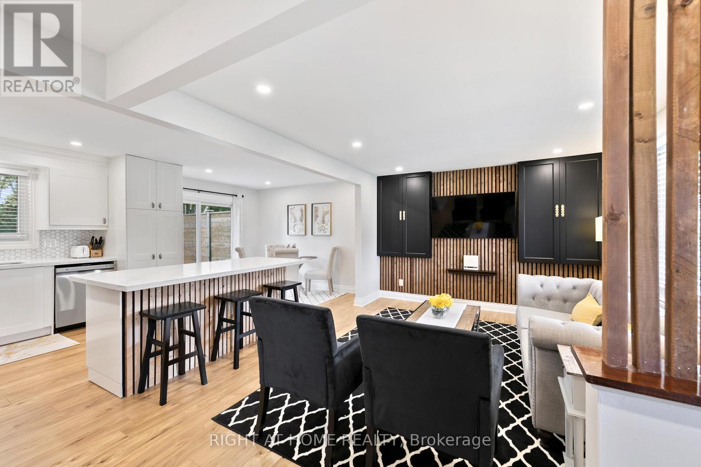212 Wiltshire Avenue
Toronto, Ontario
Space and light is what this place is all about! Enjoy two bright, freshly-painted, spacious levels, featuring an open-concept living/dining area, a large kitchen with abundant counter space, huge breakfast bar and walk-out to private terrace with big sky, clear views of absolutely stunning sunsets! You'll be out there watching the sky change (or watching storms come in), most evenings year-round! The large primary bedroom has a semi-ensuite bathroom, large windows and large closet with built-in. The 2nd bedroom is also a good size and is perfect for guests, kids, or a home office. This condo town house feels like a freehold and it sits across the street from a green space where a future community garden is planned and where there will never be any development because of the hydro corridor. The location is exceptional: a 5-minute walk to Earlscourt Park with a walking/running track, dog park, soccer fields and a brand new playground; a 5-minute walk to Balzacs Powerhouse for coffee or treats and a great place to work if you need a break from your home/office! With the Davenport bike lanes, you can be downtown in under 25 minutes and there are also 2 bikeshare stations within a 5-minute walk! The UP Express is an inexpensive and fast way to get to/from the airport or Union Station. Enjoy Concerts on Connelly - monthly music and community gatherings in Wadsworth Park (including a splash pad and amazing playground!). If you feel like venturing out a little further, there are many independent cafes and restaurants on St. Clair, within a 10-minute walk - i.e.: Wallace Espresso on Hounslow Heath Road. Just a 15-minute walk to the West Toronto rail path or Geary Avenue and a 20-minute walk to MOCA or the Stockyards! The neighbours are great too (most have been there for 13+ years), AND the community is awesome! A future SmartTrack station is coming at St. Clair and Old Weston Road, plus the future Barrie corridor rail path trail. (id:60365)
3402 - 4015 The Exchange
Mississauga, Ontario
Sky-high living in the heart of Mississauga. Perched on the 34th floor, this brand-new corner condo at 4015 The Exchange delivers sweeping southeast views-yes, you can see the lake!-and wall-to-wall natural light from windows that span most of the unit. It's fresh, bright, and never lived in. With two bedrooms and two full bathrooms in a smart split-plan design ideal for roommates or a proper home office setup. Stylish, contemporary finishes include wide-plank laminate floors and a soft neutral palette. The sleek European-style kitchen features integrated appliances and minimalist cabinetry. Separate living and dining areas flow easily onto your private east-facing balcony-a prime perch for sunrise coffee with bonus lake views to the south. The primary bedroom offers a double closet and three-piece ensuite with glass shower. The second bedroom includes a full closet and easy access to the second bathroom. Full-sized washer and dryer in-suite. Located in the heart of Mississauga City Centre, you're just steps to Square One, transit, dining and entertainment. Amenities include an indoor pool, steam room, gym, basketball court, games room, rooftop garden with firepits, business centre, party room, 24-hour concierge and security. Includes 1 parking and 1 locker. EXTRAS: Custom blinds installed throughout. Ceiling light fixtures installed in both bedrooms (not standard). (id:60365)
18 Rossburn Drive
Toronto, Ontario
Ideal 4 Plex + 1 site or renovate this bungalow into a cool, captivating home. Nestled on a quiet little street in Bloordale close to noteable schools including Eatonville Jr Public School, Silverthorne Collegiate, St Clements Catholic Elementary School, and the TTC bus to subway. (id:60365)
170 Cavendish Court
Oakville, Ontario
Welcome to 170 Cavendish Court, a beautifully updated 5-bedroom, 4-bathroom residence where timeless elegance meets Muskoka-inspired serenity in the heart of South East Oakville's prestigious Morrison enclave. Set on a premium ravine lot with rare southwest exposure, this home offers ultimate privacy with a lush backdrop of mature trees and a gently flowing creek. Thoughtfully upgraded in 2025, it features wide-plank hardwood flooring on the main and upper levels, hardwood stairs, neutral-tone laminate in the finished basement, and a reimagined chef's kitchen with new cabinetry, range hood, built-in stove, and microwave. The sun-filled main floor offers refined principal rooms, a cozy family room, dedicated study, convenient laundry, and a fully private in-law suite-ideal for multi-generational living. Upstairs, the serene primary retreat boasts a renovated ensuite and walk-in closet, complemented by three additional well-appointed bedrooms and a shared 5-piece bath. All bathrooms, including the powder room and basement, have been tastefully updated. Outside, enjoy your own Muskoka-like oasis with a multi-level deck and saltwater pool embraced by natural greenery-an entertainer's dream and a tranquil escape. Walk to top-rated schools and enjoy quick access to major highways and GO transit. (id:60365)
508 - 511 The West Mall
Toronto, Ontario
Spacious and sun-filled 2-bedroom plus den, 2-bathroom condo o?ering approx. 1,250 sq ft of functional living space in the heart of Etobicoke. This well-maintained unit features a large eat-in kitchen, open-concept living/dining area with walk-out to an oversized balcony, generous primary bedroom with ensuite bath, and a versatile den area ideal for o?ce or storage.Ensuite laundry and plenty of closet space throughout.The building is packed with amenities: indoor & outdoor pools, fitness centre, party/games room, sauna, car charging stations and 24-hour security. Conveniently located near Hwy 427, 401, QEW, Pearson Airport, TTC transit, shopping (SherwayGardens), schools, and parks (id:60365)
9 Malabar Crescent
Brampton, Ontario
OPEN HOUSE THIS SATURDAY FROM 1-3 PM. Welcome to 9 Malabar Cres, located in the desirable and convenient Central Park neighbourhood! This stunning, renovated 3+1 bedroom, 4-bathroom home with 2 kitchens and a separate basement entry offers exceptional living space and flexibility for families of all sizes. The main level features a fully renovated chef's kitchen equipped with stainless steel appliances, a gas range, quartz countertops and backsplash, ample cabinetry, and stylish finishes throughout, along with an open-concept living and dining area with hardwood flooring, crown moulding, and a walkout to an enclosed addition perfect for extra living or entertainment space. The upper level offers three spacious bedrooms, including a primary suite with a beautiful 3-piece ensuite and his-and-hers mirrored closets, plus a modern 4-piece shared bathroom, linen closet, and hardwood floors throughout-no carpet anywhere in the home. The finished basement with a separate side entry provides incredible versatility, featuring a full kitchen with a gas range, dining area, 3-piece bathroom, and open-concept living area, making it ideal for in-laws, extended family, or additional living space, and includes separate laundry for both upper and lower levels. Enjoy outdoor living in a private, fully fenced backyard with a deck perfect for relaxing or entertaining. Additional highlights include a 4-car double-wide driveway plus a 1-car garage with no sidewalk, and a new garage door. Located within walking distance to Chinguacousy Park, schools, the library, recreation centres, and trails, and just minutes from Bramalea City Centre, Bramalea GO Station, Highway 410, the hospital, and shopping, this beautifully updated home offers modern style, practicality, and unbeatable convenience-ready for you to move in and enjoy (id:60365)
105 Botfield Avenue
Toronto, Ontario
INCREDIBLE HOME!!! Huge Lot! Large, welcoming, Sidesplit home with gas Fireplace, 4 Bedrooms or 3 plus Office, 4 bathrooms, ground floor Family room. Games room with Bar. Recreation Room and Finished Basement. Home is 2917 sq ft above ground plus basement. Oversized Primary bdrm has reading nook and 2 walk-in closets. Home crafted using custom, prime hardwood from trees cut and milled in Tillsonburg, Ontario. Large kitchen with Cathedral Ceiling walks out to wrap around deck. Huge 46.58 x 160 ft fenced lot with kidney shaped, inground Saltwater pool (32 x 18 ft). Deep end 8 ft. Home has generator for peace of mind and air ventilation system. Double Driveway and double garage with indoor access to home. Come take a look at this gorgeous home. Home Inspection Available. (id:60365)
1202 - 145 Hillcrest Avenue
Mississauga, Ontario
Step into spacious comfort with this sun-drenched unit offering unobstructed southwesterly views and natural light streaming in throughout the day. The open-concept living area seamlessly blends with the solarium to create a bright, airy space perfect for entertaining or unwinding in style. The modern kitchen features stainless steel appliances, and ample cabinetry, making meal prep a pleasure. The generous primary bedroom provides plenty of closet space for all your storage needs, while the second bedroom offers flexibility ideal as a guest room or home office. Durable laminate flooring runs throughout the unit for easy maintenance and complemented by elegant doors that add a touch of sophistication. Located just steps from Cooksville GO Station, with easy access to public transit and the upcoming Hurontario LRT, commuting is simple and efficient. You're also just minutes from Square One Shopping Centre, a hub for shopping, dining, and entertainment, as well as the QEW, Highways 403 & 401, and Trillium Hospital. Blending modern style, functional living space, and unbeatable convenience, this unit is an excellent choice for individuals or couples looking to enjoy a carefree lifestyle in a vibrant, well-connected community. (id:60365)
29 - 2301 Derry Road W
Mississauga, Ontario
Motivated Seller! A fantastic opportunity for first-time buyers - don't miss this steal deal in a highly sought-after Mississauga neighbourhood! Beautifully Renovated 3-Bedroom, 3-Bath Townhome in Prime Meadowvale Location! Nicely upgraded and move-in ready! This spacious townhome offers a modern custom kitchen with stone countertops, backsplash, pantry, large pot drawers, and stainless steel appliances. The open-concept living and dining area features a renovated 2-piece powder room and plenty of natural light. The second floor includes 3 generous bedrooms with large closets, windows, pot lights, and an updated 4-piece bath with heated flooring. The finished basement (2025) adds extra living space with a rec room, bedroom, 3-piece bath, and wet bar - perfect for guests or entertaining. Additional features include: Freshly painted (2025) Carpet-free throughout (including bedrooms, basement & living room) Central vacuum system Fantastic Location: Close to Meadowvale Town Centre, GO Transit, community centre, theatre, and major highways (401/403/407). (id:60365)
137 - 760 Lawrence Avenue W
Toronto, Ontario
Welcome to 760 Lawrence Ave West Unit 137. This bright and spacious 634sq ft 1 bedroom with large walk in closet .A fantastic and highly desirable location with a less then 10 minute walk away to Lawrence West Subway Station. Close to York University. Easy access to transit: Allen Road and highways 401, 400, and 404. Shopping at the Yorkdale Mall and the Lawrence Allen Centre, featuring Shoppers Drug Mart, Fortino's, Tim Hortons, PetSmart and more. This stylish executive unit featuring a desirable open-concept main floor with a modern breakfast bar, perfect for casual dining and entertaining. Enjoy the warmth and durability of laminate flooring throughout the home. The main floor also includes a convenient ensuite laundry for added functionality. Step outside to a spacious private patio (approx. 200 sq ft with additional storage unit), ideal for relaxing, entertaining guests, or enjoying your morning coffee. Perfectly situated near shopping, public transit, restaurants, and parks, this home offers both comfort and convenience in a vibrant neighborhood. Don't miss the opportunity to own this move-in-ready home. (id:60365)
94 States Avenue
Amherstburg, Ontario
A Rare Find - Fully Permitted, Turnkey Bungalow with Legal Suite! Opportunities like this don't come around often. This beautifully renovated bungalow features a legal secondary suite, offering the perfect blend of comfort, flexibility, and income potential. Whether you're a home buyer looking to live in one unit while renting out the other to offset your mortgage, or an investor seeking a high-quality addition to your portfolio, this property checks all the boxes. Move-in ready and full of potential - this is the one you've been waiting for. Gas and Electricity separately metered, each unit has it's own electrical panel, water softener, furnace, air conditioner and washer and dryer. Deck and legal secondary suite done with permits. Most renovations done in 2020, One air conditioner and furnace is 2017 as per previous listing, the other ones are 2020. Roof (2009) as per previous listing, windows, porch & patio door (2013) as per previous listing. Exterior photos are before the new eavestrough w/ leaf guard and downspouts were installed - the new eavestrough & downspouts are a dark brown colour. Furniture negotiable. (id:60365)
3704 - 4065 Confederation Parkway
Mississauga, Ontario
Bright And Spacious 2 Bed + Den unit with 2 Full Bathrooms. Huge Balcony with breath taking view of the city, the lake, and skyline. Modern Kitchen With Centre Island. Quartz Counters. This Unit Comes W/ Smooth Ceiling And Large Mirrored Closets. One Parking Spot and Locker Unit.Steps to Square one mall, Sheridan College, Celebration Square, City Hall, living arts center, Restaurants, Bus terminal. Banks, YMCA Highways 401, 403 407 & QEW.Building has incredible Amenities including massive gym with basketball court, large terrace with BBQ and playground, kids indoor play room outdoor play place , rock climbing room, party room, silent study rooms, meeting rooms, and much more! ***$2500 BONUS*** Please see the generous Commission offer. (id:60365)

