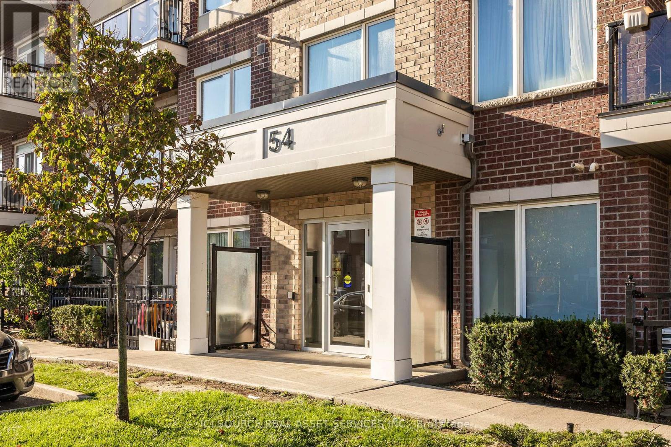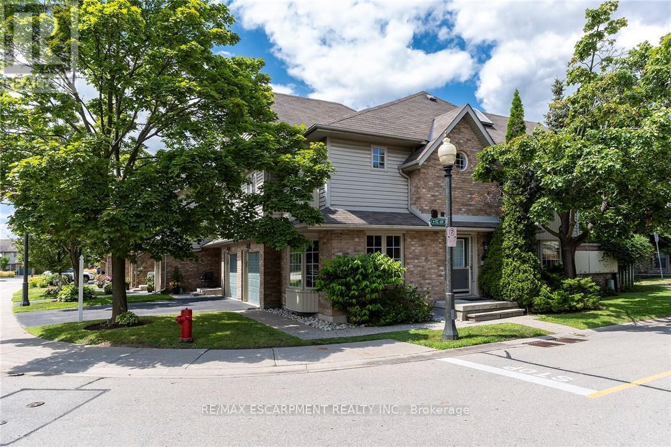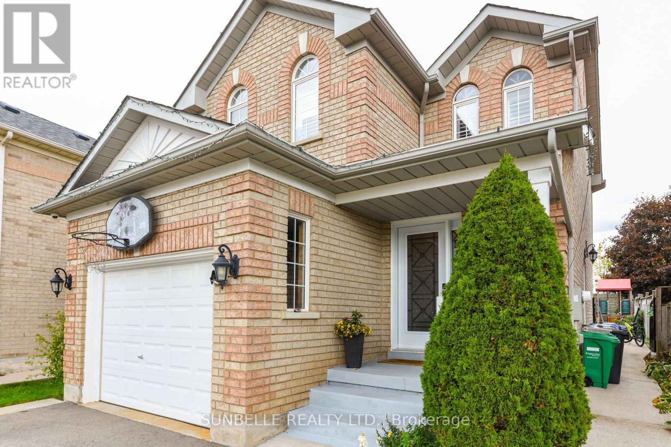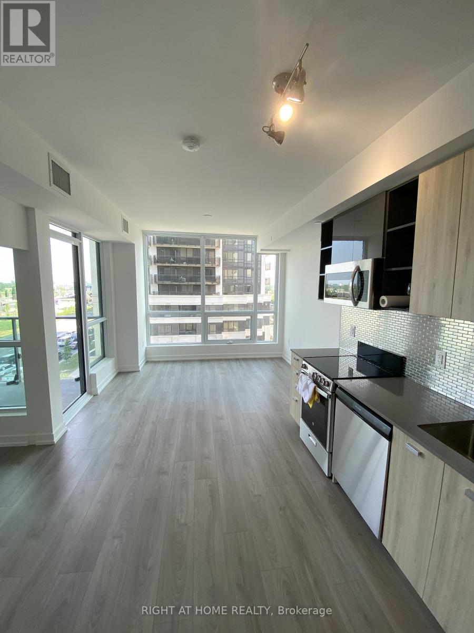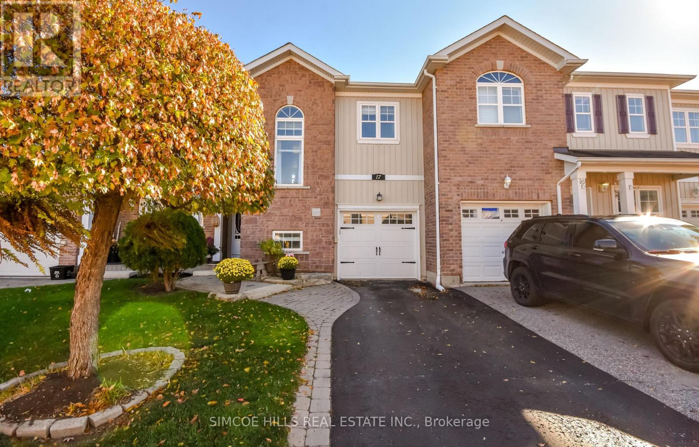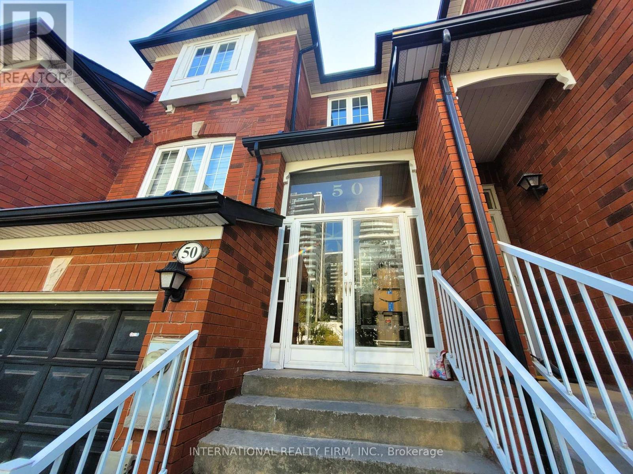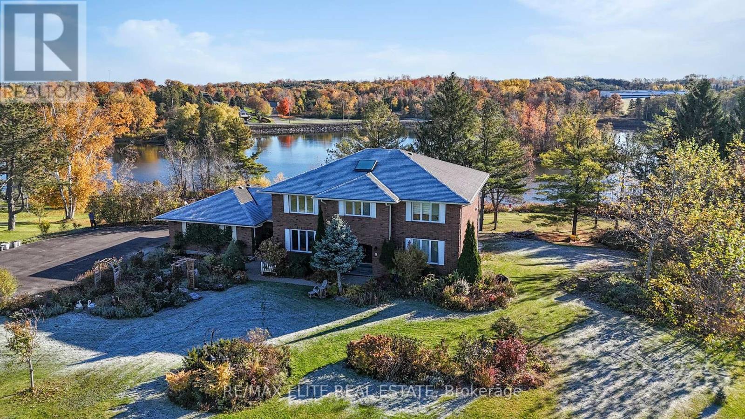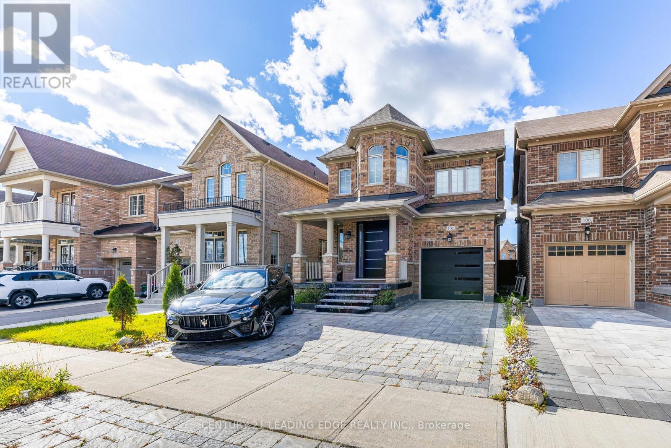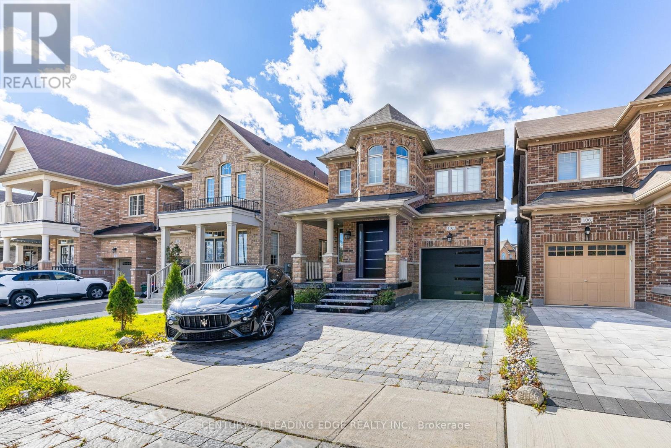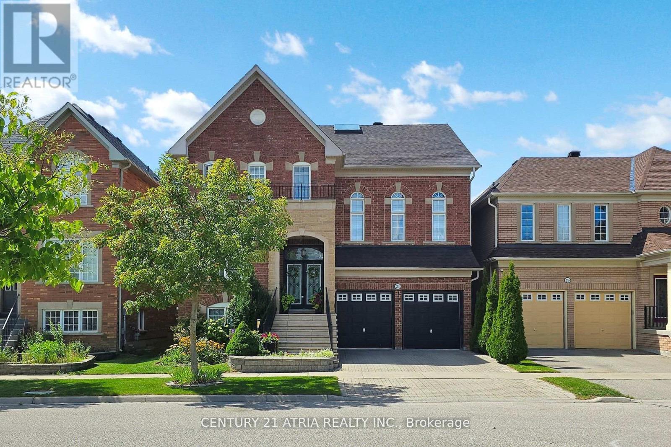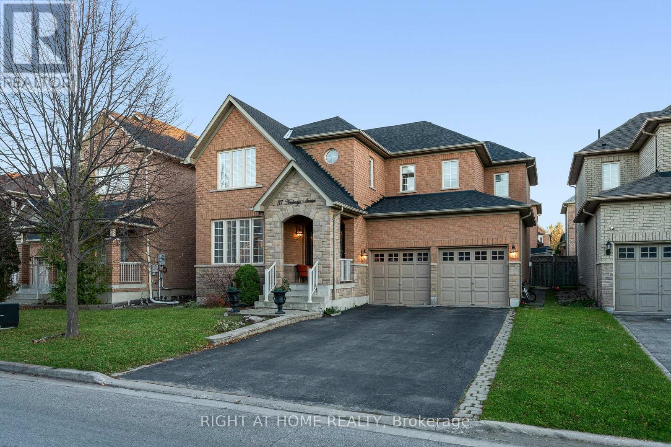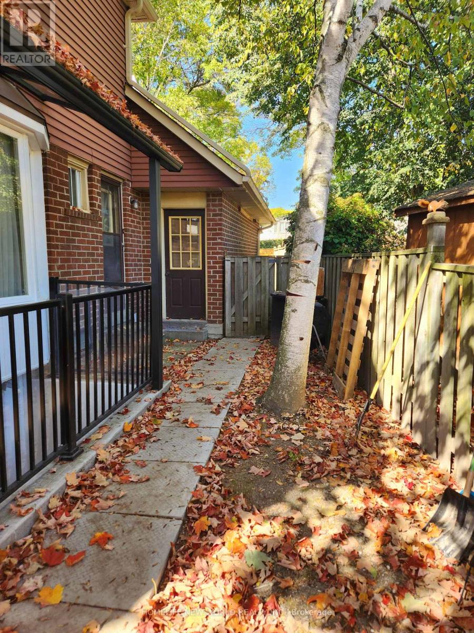110 - 54 Sky Harbour Drive
Brampton, Ontario
Easy Condo living on the ground level with assigned parking steps from the front door for convenience. Modern upgraded interior throughout including new light fixtures, flooring , contemporary wall papers and California shutters. A rare second emergency exit from living room to patio for outdoor enjoyment. Five appliances, ensuite laundry. Prime location near 401 & 407 higways, walking distance to public transportation, grocery stores and restaurants within the complex. (id:60365)
74 - 3333 New Street
Burlington, Ontario
Spectacular corner unit in the sought after Roseland neighbourhood. This home offers plenty of natural light with the abundance of windows and an AMAZING floor plan. The main floor offers an Liv Rm w/gas FP perfect which opens to the Din Rm with backyard walk-out perfect for family gatherings or entertaining friends. The spacious Kitch w/granite counters, S/S appliances, large island w/extra seating and plenty of cabinets including large pantry cabinets. The 2nd floor offers 3 spacious beds, master retreat w/ensuite and walk in closet, there is also the convenience of upper laundry and a 4 pce bath. The basement offers almost 600 more sq ft of living space and offers a Rec Rm for extra family space and an area for the kids to play. Do not miss the STRESS FREE living this home offers close to all conveniences but with a private feel off the road. (id:60365)
38 Sunny Glen Crescent
Brampton, Ontario
Welcome to your own private oasis! This exceptional, solid all-brick home is situated on a premium, deep lot, offering the ultimate prize: absolute privacy with no rear neighbors. From the moment you step inside, you'll be captivated by the timeless elegance of rich hardwood floors that flow gracefully throughout the main level. The heart of the home is a stunning, updated kitchen that will inspire your inner chef, featuring luxurious quartz countertops and a matching quartz backsplash. The main level's breakfast area walks out to a massive patio and your own deep, park-like backyard - an entertainer's dream, perfect for grand family picnics and summer barbecues. This home is a masterpiece of versatility, highlighted by a fantastic income opportunity or a private in-law suite. A separate entrance leads to a beautifully finished open-concept bachelor apartment in the basement, featuring a newly installed kitchen. This versatile space also includes durable laminate and ceramic floors, a convenient 3-piece bath, and a flexible room perfect as a bedroom. It's a brilliant solution for a mortgage helper, multi-generational living, or a phenomenal teen retreat. Upstairs, retreat to the spacious master bedroom, your perfect sanctuary complete with a serene 4-piece ensuite bath. The upper level also boasts a second full bath for added convenience. Premium details abound, including elegant California shutters adorning the windows. The current owners even cultivate a charming vegetable garden, a testament to the fertile soil and sunny exposure. With a driveway accommodating four cars plus an additional spot in the garage, you'll never lack for parking. Meticulously maintained and brimming with charm and potential, this is more than just a house - it's the lifestyle you've been searching for. You will not just like this home; you will absolutely fall in love. (id:60365)
512 - 10 De Boers Drive
Toronto, Ontario
Welcome To Luxury Living At Avro Condominiums! Built In 2021. 9 Foot Smooth Ceilings. Floor To Ceiling Windows Plus Southeast Exposure Equals Incredible Natural Light. Modern Kitchen With Quartz Counter Tops & Backsplash. Open Concept. Stainless Steel Appliances. Steps Away From Downsview station. Minutes To Yorkdale, Costco, Walmart, & HWY 401. Fantastic Amenities In The Building Including 24 Hour Concierge, Gym, Bbq, Party Room, Rooftop Terrace, & Abundant Visitor Parking. 1.5GB/S Bell Fibe Home Internet Included (Valued at $120/Month). (id:60365)
17 - 800 West Ridge Boulevard
Orillia, Ontario
Beautiful Townhouse in the desirable Westridge community! This home features a functional layout with an open-concept living space, perfect for entertaining or relaxing with family and friends. It offers 3 spacious bedrooms and 2.5 bathrooms, with a rough-in for an additional bathroom in the basement. The primary bedroom includes a 4-piece ensuite with a jacuzzi tub and a walk-in closet, while the other two bedrooms are generously sized. Enjoy a large eat-in kitchen and walk-out to the fenced backyard. Conveniently located close to Lakehead University, shopping, Costco, schools, parks, and restaurants. Plus, enjoy access to a private community pool on hot summer days! POTL Fees: $103.35 per month (id:60365)
50 Beresford Drive
Richmond Hill, Ontario
**Under full renovation! Excellent Floor plan! Rare Opportunity to own this Beautiful & Spacious 3+1-Bedroom 4-Bathroom Townhome in high demand Location. Welcome to the bright and inviting townhouse suited for families seeking comfort and convenience. Wide entrance stairs invites you to this elevated home into a spacious mudroom with double storm doors & entrance doors, and spacious foyer. Centrally located in a prime neighborhood, the home is just a short walk to Viva/YRT transit and Richmond Hill Bus Terminal. Excellent schools, large shopping plazas, Home Depot, Staples, Shoppers Drug Mart, Dollarama, movie theatres, and much more. Minutes to Hillcrest Mall, public libraries, and hospital. Everything you need is close by! The kitchen is the center of the house with a functional island with sink, plenty of storage space. A bright, open-concept with sun light filled living/dining and a family room, it is perfect layout for entertaining and everyday living. Private deck accessible from the basement, perfect for summer family gatherings. Total of 4 bathroom (3 full + 1 powder room). Upstairs features 3 spacious bedrooms, master bedroom includes a 4-piece ensuite and walk-in closet. Basement is a fully finished suite with kitchen and bathroom. Perfect for guests or extra income. Don't miss this opportunity! All new appliances. **Note the house is under construction for a full renovation, will be ready in November, showings are welcome!** (id:60365)
9 Island Lake Drive
Whitchurch-Stouffville, Ontario
Welcome to this stunning waterfront home nestled in a serene and picturesque community,sitting on approximately 1.5 acres of beautifully landscaped land. Featuring a three-cargarage and a spacious two-storey layout, this property can serve perfectly as both a year-round residence and a relaxing cottage retreat.Lovingly maintained and extensively upgraded by the owners, the home has been fully renovatedfrom floor to ceiling-including flooring, kitchen, bathrooms, and smooth ceilings throughout.The second floor offers two ensuite bedrooms, while the walk-out basement features a newerbathroom (about 2 years old) and three additional bedrooms, providing plenty of flexible spacefor family and guests.The meticulously maintained garden, cared for by the lady of the house, offers natural beautyand tranquility in every season. Conveniently located just minutes from downtown Stouffville,this property combines peace and privacy with easy access to amenities.Situated in the Island Lake community, a shared waterfront neighborhood known for its peacefulatmosphere and friendly neighbors, this home truly offers the best of lakeside living (id:60365)
Upper - 102 Mactier Drive
Vaughan, Ontario
An incredible opportunity in the beautiful Community of Kleinburg. Welcome to 102 Mactier Drive, a beautifully maintained detached home located in a quiet, family-friendly neighborhood. This charming property offers 3 sized bedrooms, 2 bathroom. This home also offers spacious living areas, a modern kitchen with updated appliances, and a private backyard perfect for entertaining or relaxing. This home is ideal for families looking to enter the Kleinburg community. The property is conveniently situated near local schools, parks, and shopping centers, making it an ideal choice for anyone looking for both comfort and convenience. Don't miss out on the opportunity! (id:60365)
Lower - 102 Mactier Drive
Vaughan, Ontario
An incredible opportunity in the beautiful Community of Kleinburg. Welcome to 102 Mactier Drive, a beautifully maintained detached home located in a quiet, family-friendly neighborhood. This charming property offers a basement apartment With Separate Entrance. This home also offers spacious living areas, and a private backyard perfect for entertaining or relaxing. This home is ideal for families looking to enter the Kleinburg community and exclusive market. The property is conveniently situated near local schools, parks, and shopping centers, making it an ideal choice for anyone looking for both comfort and convenience. Don't miss out on the opportunity! (id:60365)
24 Gannett Drive
Richmond Hill, Ontario
Stunning 4 bedrooms home on a quiet street with beautiful garden. Modern kitchen with upgrades: cabinets and appliances, quartz countertop, centre island, S/S 48" 2 doors Electrolux Fridge, dishwasher. Skylight on great room. 2023 heat pump and 2023 roof. Close to all amenities, high ranked schools, parks and trail. (id:60365)
37 Newbridge Avenue
Richmond Hill, Ontario
Upgraded home in the desirable neighborhood. 47' Lot Frontage, Great Floor Plan, 4+1 bedrooms, 5 Bathrooms, 2 Kitchens, Professionally Finished Basement with self-contained in-law suite, Separate entrance through the garage. Gorgeous & Luxurious Upgrades, Custom-Built Gourmet Eat-In New Kitchen with Granite backsplash, Granite Counter Tops and Stainless Steel Appliances, Amazing Built-in Full size Fridge/Freezer Combo, 5-Inch Wide Oak Plank Hardwood Floors Throughout, Interlock patio, gas fireplace in the family room. Laundry On main Flr, Central vac * Access To Basement thru Garage. Hardwood Throughout, Wrought Iron Pickets, Watch The Video and 3D Tour!!! (id:60365)
Basement - 23 Hartsville Avenue
Toronto, Ontario
Large 2+ bedrooms Basement for rent. Part of side yard for your exclusive use! Very private. Prime West Rouge Lakeside Community: Nested On A Sunny South Pie-Shape Lot On A Highly Desirable Hidden Quiet Low Traffic Street! Near Excellent Schools, Go Train,Ttc,Shops,401,Beach&Waterfront Trails. Make this your affordable home! Tenant pays 40% of heat, water and hydro. (id:60365)

