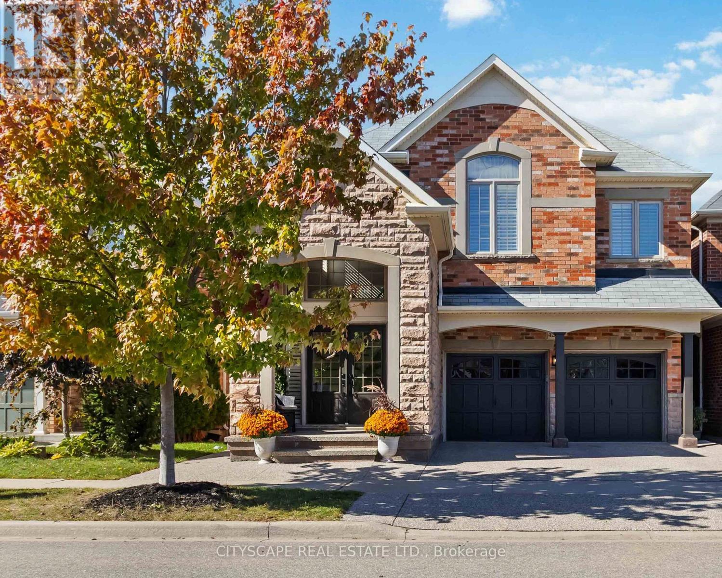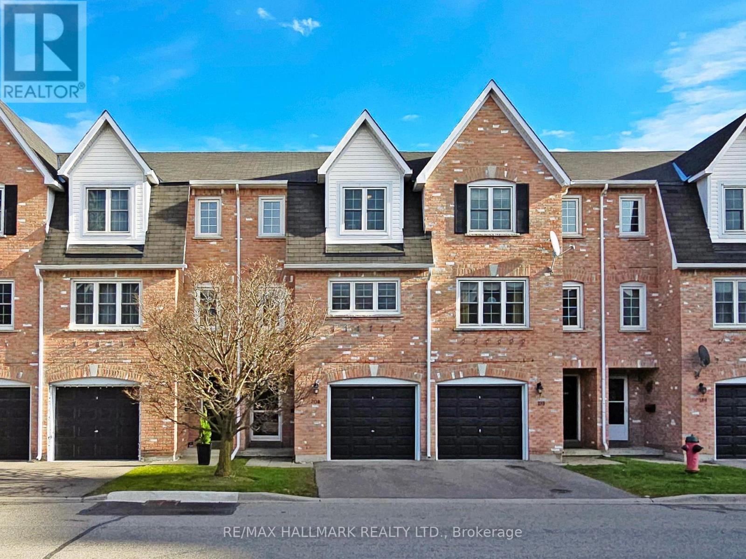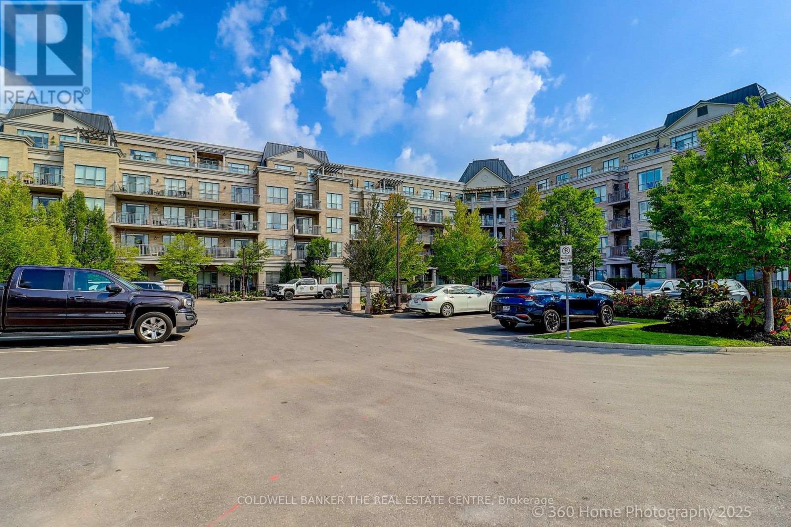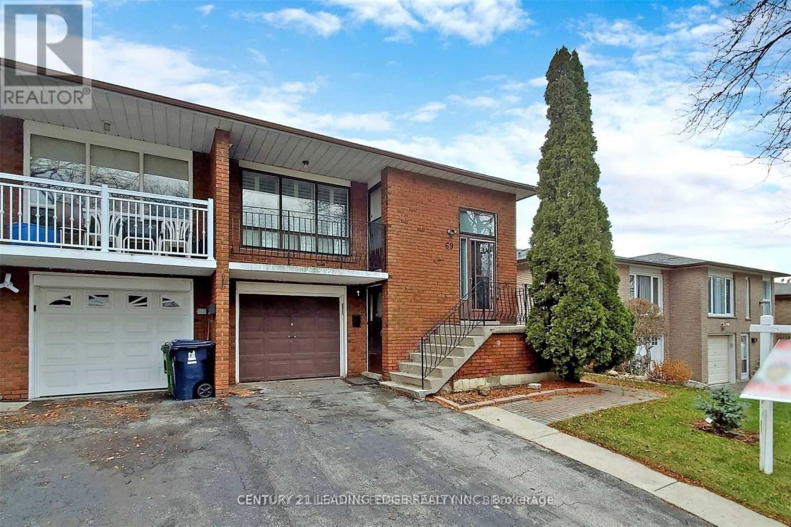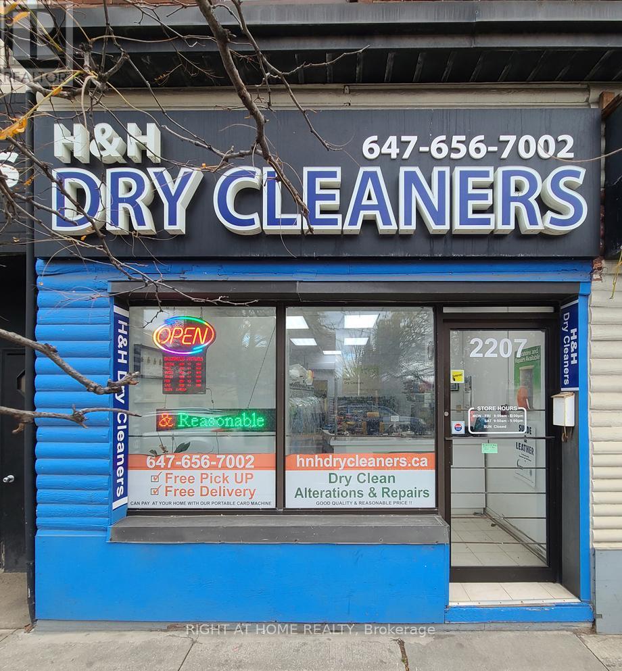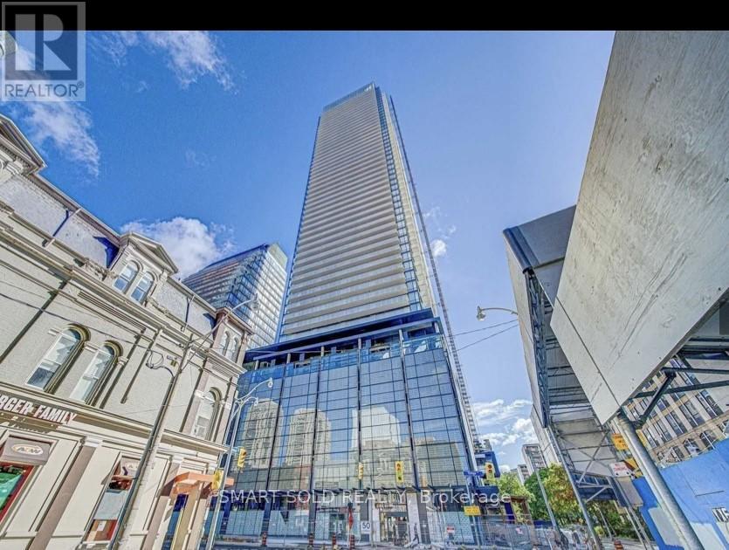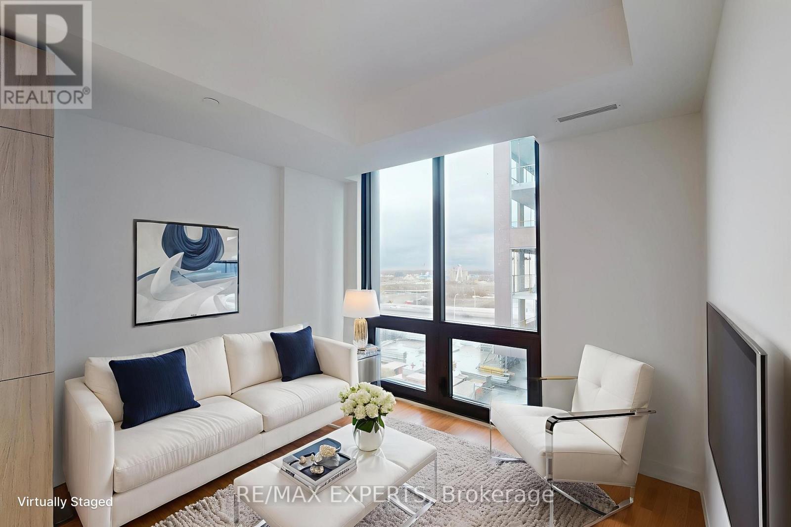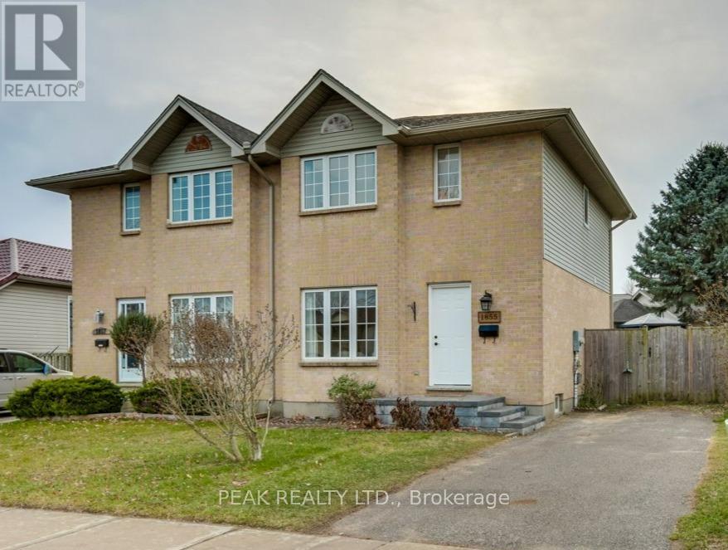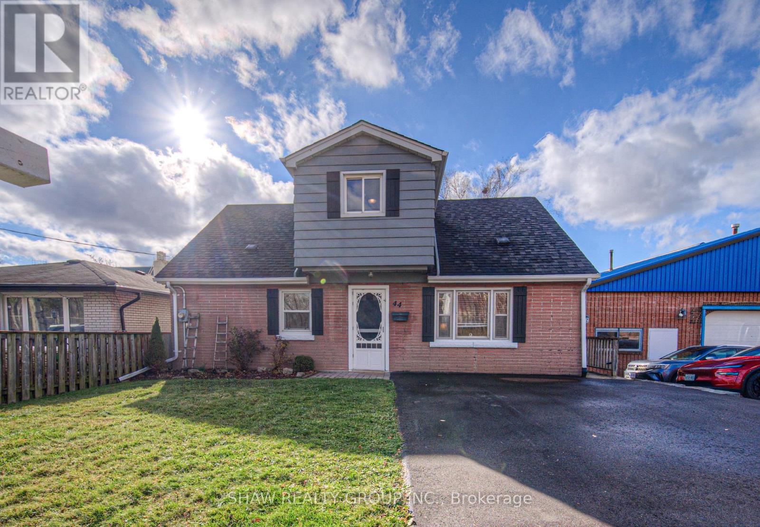4269 Vivaldi Road
Burlington, Ontario
Welcome to 4269 Vivaldi Rd in Alton Village - The perfect blend of style, comfort and functionality! Step into this executive 4-bedroom, 3.5-bathroom stone and brick home nestled in one of Burlington's most sought-after communities. Offering 3,369 sqf of elegant living space, including 945 sqf of finished basement. Whether you're entertaining guests or enjoying a quiet evening, this layout is thoughtfully designed to make every space count. Fully renovated in 2023 with high-quality finishes throughout and over $250K invested. This home is ideal for growing families, professionals, or anyone seeking low-maintenance, modern living. Engineered hardwood on all above ground levels, modern tile, and updated fixtures. Open-to-above ceiling in the main entrance area and smooth ceilings on all three floors. The bright open-concept main floor with seamless flow between the living room, dining area and breakfast nook. Gourmet chef's kitchen with built-in black stainless steel KitchenAid appliances, quartz countertops, and custom cabinetry including a coffee station. The upper level offers four spacious bedrooms, a family room, and two full bathrooms. The spa-inspired primary ensuite includes heated floor, large glass shower, free standing tub, heated towel rack, and luxurious finishes that turn daily routines into a retreat. The finished basement is designed for entertainment with a wet bar, built-in Klipsch speakers and plenty of room for movie nights or gatherings. It also includes a Murphy bed and a bathroom, ideal for hosting overnight guests. Beautiful outdoor space featuring a built-in deck and landscaped backyard - perfect for relaxing. This home delivers turnkey luxury in a prime location with every detail elevated for modern living. Located within walking distance to top-ranking schools, parks, and amenities. A family-friendly street, excellent walk score, this home truly shows a 10+. Please visit - https://tours.snaphouss.com/4269vivaldiroadburlingtonon?b=0 (id:60365)
97 Redmond Crescent
Springwater, Ontario
Stunning Single Family Home In Stonemanor Woods Estates In Springwater! Open Concept with 10' Ceiling On Main Floor! Bright And Huge Master With Double Walkin Closet And 5 Pc Ensuite, Second 4Pc Ensuite, Two Rooms With Semi-Ensuite. Big Eat-In Kitchen Walkout To Backyard, Sun Filled Family Room With Gas Fireplace And Overlooking The Backyard. (id:60365)
20b - 51 Northern Heights Drive
Richmond Hill, Ontario
Perfectly positioned in one of Richmond Hill's most convenient neighbourhoods, this bright and spacious townhouse blends modern comfort with exceptional everyday convenience.The heart of the home features an airy, open-concept living and dining space with hardwood floors and sleek pot lights that create a warm, modern feel. This open concept area also includes a convenient 2-piece bathroom. From the living room, walk out to your private deck, perfect for outdoor dining and entertaining. The spacious kitchen features stainless steel appliances, a bright window over the sink, a built-in pantry, and ample space for a full breakfast table.Upstairs, you will find three well-sized bedrooms, including a welcoming primary suite with double closets and a semi-ensuite bath. The ground-level family room is a standout bonus feature, offering a flexible space for a home office, playroom, gym, or cozy media lounge, with direct access to your private backyard.Parking for two cars, including one in the attached garage.Located in one of Richmond Hill's most convenient pockets, you are steps from Hillcrest Mall, groceries, restaurants, parks, and everyday essentials. Transit is exceptional with nearby Viva routes, the GO Station, and quick access to Hwy 7, 404, and 407. Families will appreciate being on a school bus route and zoned for top-ranked schools in the area, including St. Robert CHS, which offers a prestigious IB Program.A bright, move-in-ready home in a prime neighbourhood with unmatched convenience and a layout that truly works. This is the one you've been waiting for. (id:60365)
220 - 180 John West Way
Aurora, Ontario
Located in the heart of Aurora, welcome to The Ridgewood, Aurora's premier luxury boutique condominium. This open concept 734 sq ft suite boasting 9' ceilings, a spacious bedroom and den that is ideal for a home office, additional storage or an extra living/sleeping space. The suite features wood laminate floors, granite kitchen counters, stainless steel appliances (fridge, stove, built-in dishwasher, built-in microwave), washer and dryer, all existing light fixtures and window coverings. The space has been freshly painted, professionally cleaned and is move-in ready. The Ridgewood offers luxurious amenities, including concierge service, an outdoor saltwater pool, meeting room, library, gym with a sauna and steam room, BBQ area, guest suites, underground parking and a locker. Nearby scenic walking trails, top amenities and recreational facilities, including the Aurora Seniors' Center, Stronach Aurora Rec Complex, easy access to Highway 404, minutes away from the GO Station, and nearby shopping centres. Heat, A/C and water are all included in the maintenance fee. Pets Allowed with Restrictions. Don't miss your chance to live the ultimate condominium lifestyle with luxurious resort-style amenities. Unit photos have been virtually staged. (id:60365)
95 Pemberton Road
Richmond Hill, Ontario
Welcome to this well maintained, large costume built home, located in the prestigious North Richvale neighborhood, surrounded by multimillion dollar homes, in a quite residential street, 5 minute walk to Bathurst St ( for public tranportation). Lot size 65.29 x 188.15. This home sits in 1/4 acre lot, 4500 sqf of living space, fully fenced back yard, home features 3 self contained units, 2 legal basement apartments. Main house features, 3 levels, ground floor, main floor and second floor, total 5 bedrooms, 3 balconies, large kitchen, 2 foyers, 2 family rooms , 3/3 pc wash, + 2 / 2pc washrooms, laundry, access to garage from main house. Ground floor has 1 br, 2 pc wash , large family room and a Separate entrance. Main floor has a large kitchen, family and dining room + 2 pc washroom. Second floor has 4 bedrooms + 3 washrooms. Basement apartments have a separate entrance to 1 br apt , with own kitchen and 3 pc wsh ,and a studio apartment with own kitchen and 3 pc wash. Bsmt has own laundry facilities. Large drive way parking for 6 cars in drive way and 2 indoor parking. Fully fenced large back yard, Close to grocery stores, gym, community center, public transportation, stores, major highways, high ranking schools, Move in ready , renovate, rebuild , rental income potential from bsmt apts, lots of choices. Multigenerational home. (id:60365)
69 Fred Bland Crescent
Toronto, Ontario
Welcome to 69 Fred Bland Crescent - Whole House for lease! This spacious 3-bedroom bungalow offers the full home, not a shared rental, with a practical yet functional layout perfect for large families or those needing extra space to work from home; ideally situated in a welcoming neighborhood just minutes to Eglinton GO, 24-hour TTC, shopping, parks, library, hospital, two schools and a future French school, this property combines comfort, convenience, and long-term value in one unbeatable package. (id:60365)
2207 Gerrard Street E
Toronto, Ontario
Very Low Rent $1600/m(TMI included) and Great Income(inquiry welcome). Motivated Seller (retirement). Free Training. Equipment, Machines, furniture Included. Useful Utility room & Extra Office room, Large basement for storage, Washroom. Customer Parking. New Lease available. Short Open 6 Day only Mon-Sat: 9 to 5, Sun Close( You can open more). New Condo Coming Soon Near By. Dry Cleaning Depot with on site Alteration services. (id:60365)
3004 - 501 Yonge Street N
Toronto, Ontario
Great Location! Unobstructed Luxury Tea House Condo Unit In The Heart Of The City. Floor To Ceiling Windows. Laminated Floor And High Quality Finishes Thru Out. Modern Kitchen With S/S Appliances, Granite Countertop & Upgraded Backsplash. Walk To U Of T, Toronto Metropolitan University, Toronto General Hospital, Shops, Restaurants, Grocery. 24 Hrs Concierge, Visitor Parking, Fitness Rm, Pool and more! (id:60365)
913 - 35 Parliament Street
Toronto, Ontario
Excellent opportunity awaits to live in this newly built 1 bed, 1 bath condo with a STORAGE LOCKER in Toronto's prime Distillery District neighbourhood! Experience elevated living in all that The Goode condos has to offer, from a AAA location to state of the art amenities and a well laid out floor plan featuring chic and modern finishes, high end Fulgor Milano appliances, spacious bedroom with closet, ensuite laundry and more! Enjoy life in the beautiful and historic Distillery District surrounded by excellent amenities, restaurants, bars, retail shops, the highly popular Christmas Market and so much more! (id:60365)
1855 Marconi Boulevard
London East, Ontario
Welcome to this Beautiful Top-to-Bottom Fully Renovated 3 bedrooms Freehold home where modern design meets everyday convenience! Be prepared for a pleasant viewing experience of this gorgeous home featuring a tasteful & pleasant décor, Open concept with a great overall layout designed for total functionality with plenty of desirable features will give you an instant vibe of welcoming feel. Stylish Main floor showcasing a great size living room, a well-appointed Brand-New Kitchen with new Stainless Appliances, Dining and a 2 Pc Bathroom. Second floor features a set of brand-new Luxury stairs, 3 great size bedrooms, a fully new Luxury cheater Ensuite with double sink and a large Walk-in closet. An abundance of professional Upgrades (New/Recent/Previous): Kitchen, Flooring, Doors, Windows, Stainless Appliances, Bathrooms, Custom Stairs, Baseboards, Trim, Drywall, Insulation, Deck, Lighting, Electrical, Painting, Eavestroughs/Downspouts, Porch and more. Don't forget the brand-New finished Basement featuring a great-size Recreation room, a 3 Pc modern Bath, large formal Laundry and Utility + plenty of storage - real potential for developing an In-Law living or as a Mortgage Helper. In the beautiful private backyard, you'll find your expansive upgraded deck, perfect for summer barbecues & outdoor gatherings, all within a fully fenced backyard with a shed offering privacy and space. Situated in a desirable location with easy 401 highway access being a commuter's dream, close to schools/shopping malls/public transit, this home combines style, comfort, and convenience. With immediate possession available, you can move in and start enjoying your new home right away. Don't miss your chance to own a truly Turn-key home ! (id:60365)
44 Jaffray Street
Cambridge, Ontario
Welcome to 44 Jaffray- This spacious two storey home is both charming and versatile, offering space, comfort, and an in-law suite for potential extra income. With 5 Total bedrooms plus a den, the possibilities are endless. The main floor features two generously sized bedrooms, a bright living area, a full bathroom, and a well-appointed kitchen with a walkout to the backyard-perfect for convenient, single-level living. Upstairs, you'll find two additional bedrooms along with ample storage. These upper rooms are highly functional and can easily serve as home offices, hobby rooms, or flexible family space. The finished basement adds incredible value with its in-law suite setup, complete with a walk-out entrance. The basement comes with its own dedicated kitchen, cozy living area, private bedroom as well as a secondary Den to be used as an office, nursery, or storage-ideal for multigenerational living or supplemental income potential with maximized space! Significant upgrades have been made to the home including the Furnace (2025), AC (2025), HWT (2025) and a new expanded (4 car)Driveway (2025). Outside, the property continues to impress with a wrap-around deck overlooking a deep backyard with an oversized cedar shed for extra storage. The backyard offers plenty of room to relax, entertain, and enjoy the outdoors. This is a welcoming home with space to grow and versatility for every lifestyle. (id:60365)
18 - 29 Weymouth Street
Woolwich, Ontario
Welcome to Pine Ridge Crossing - discover our beautifully designed interior bungalow units, thoughtfully crafted by Pine Ridge Homes. Units 18-23 offer an exceptional blend of comfort, style, and modern convenience, each featuring 3 bedrooms and 3 bathrooms, along with fully finished basements for added living space. These interior units deliver impressive value with high-end finishes throughout, including quartz counters, soft-closing drawers, floor-to-ceiling custom kitchen cabinetry, and large windows that fill the home with natural light. The open-concept main floor offers a welcoming living area complete with an electric fireplace, perfect for cozy evenings at home. The main floor includes a spacious primary bedroom with a beautiful ensuite, generous closet space, and easy access to main-floor laundry. A second bedroom on the main level is ideal for guests, a home office, or a quiet den. Step outside to your covered back porch overlooking the peaceful pond, where calming sunsets become part of your everyday routine. The fully finished basement adds incredible functionality with an additional bedroom, a full bathroom, and a large family room-perfect for extended family, recreation space, or hosting guests. Enjoy maintenance-free living with snow removal and landscaping taken care of for you. Buyers can choose from our move-in-ready spec homes or personalize their home through our professionally curated designer packages. Located in Elmira's sought-after South Parkwood subdivision, this community offers scenic walking trails, parks, golf courses, and the charm of small-town living-all just 10 minutes from the city. Visit our Model Home at Unit 17 available Thursdays from 4-7 pm and Saturdays from 10 am-12 pm. (id:60365)

