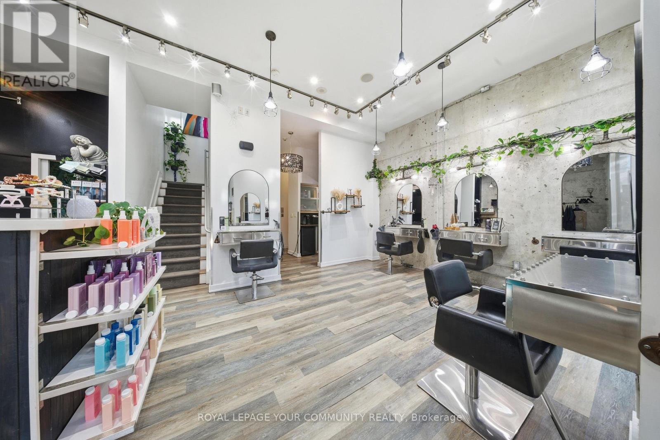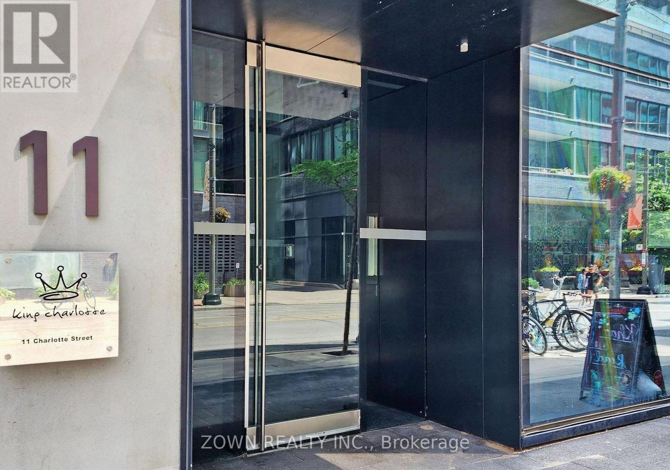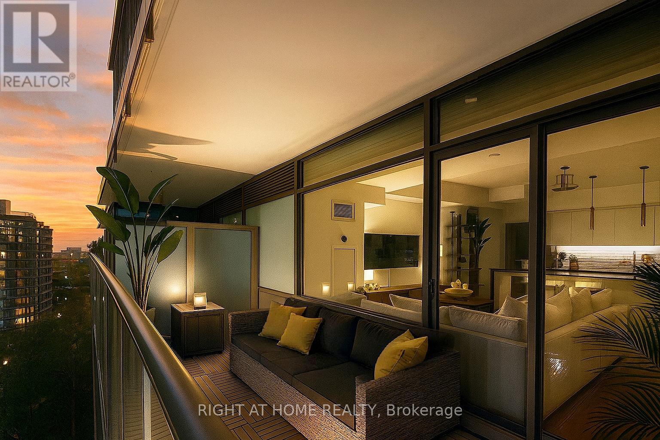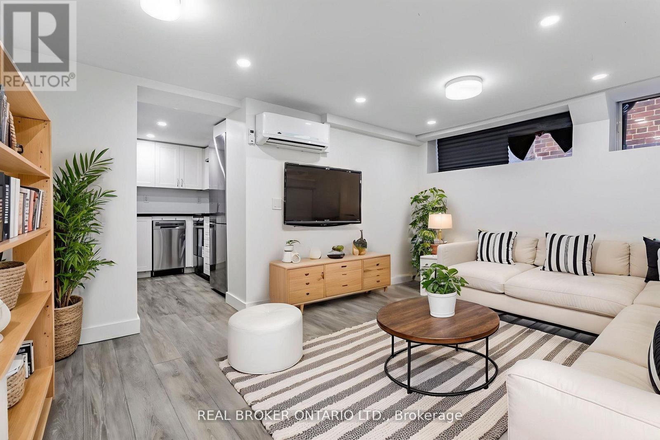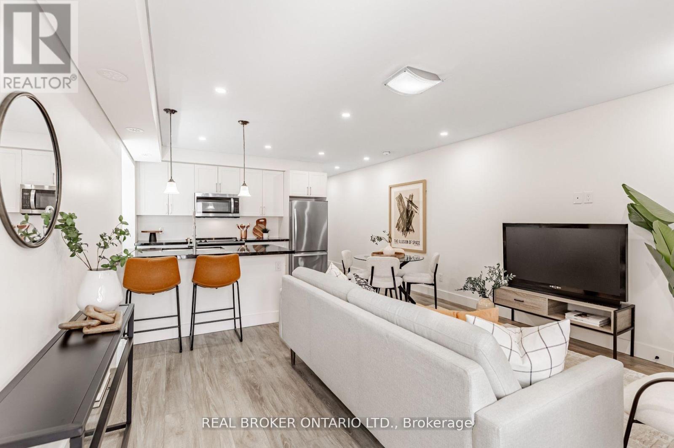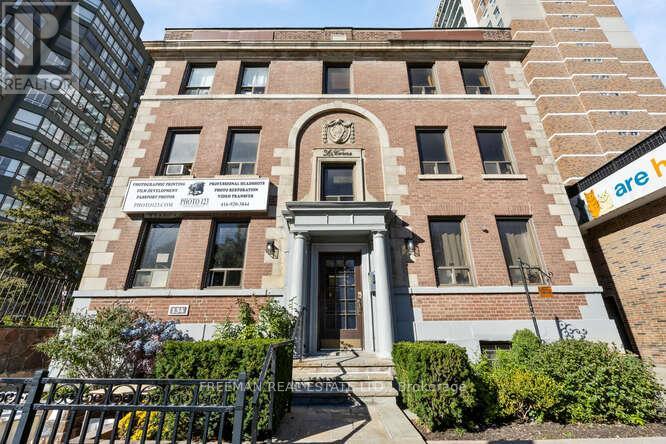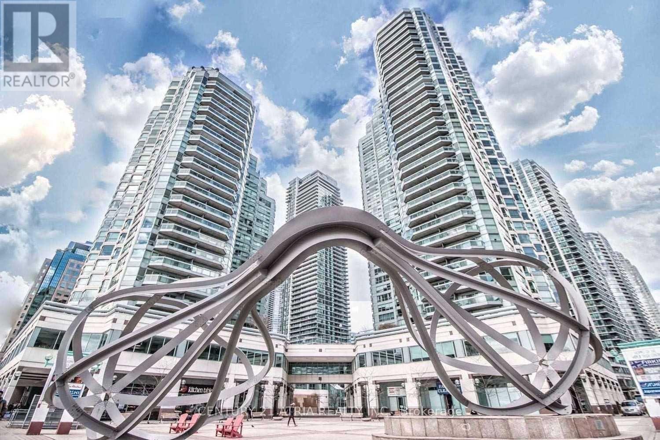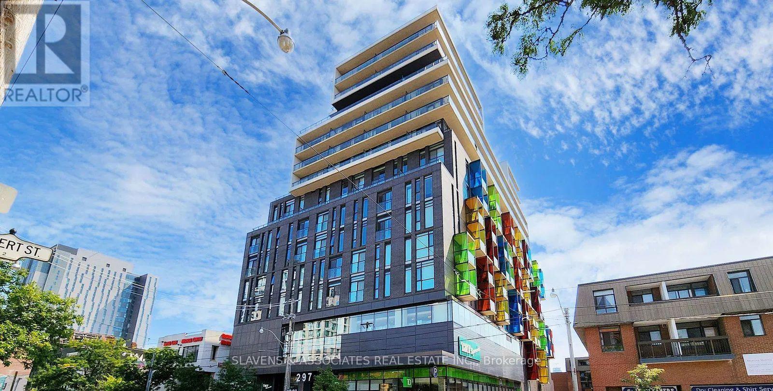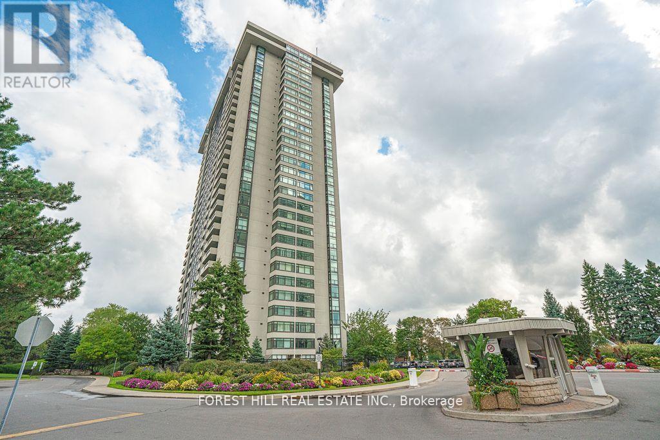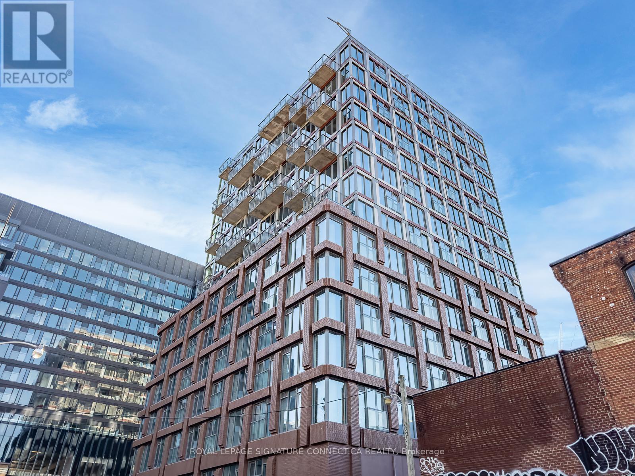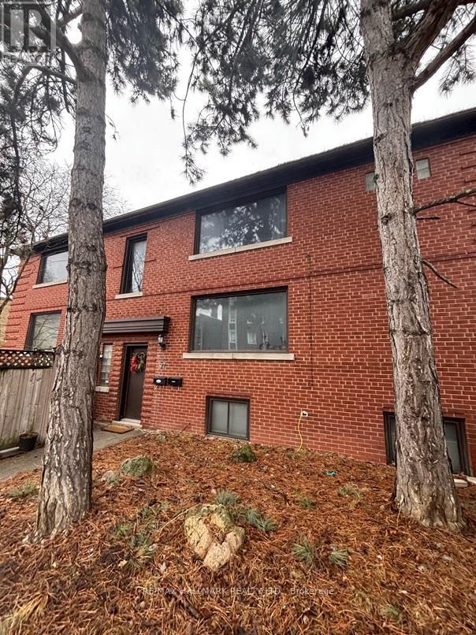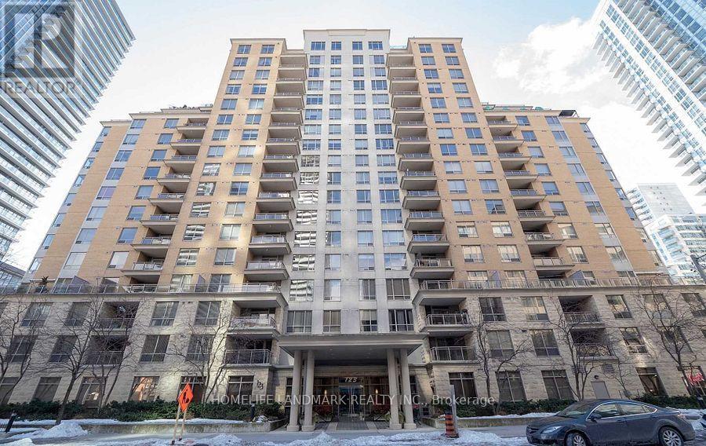Th G05 - 40 Fort York Boulevard
Toronto, Ontario
Evolve Hair Studio is tucked into the vibrant heart of City Place at 40 Fort York Blvd. This is a profitable, fully turn-key salon that marries sophistication, sustainability, and strong community roots. Founded in 2012, it has grown into a beloved, highly trusted name in Toronto's downtown salon scene, with marketing, operational, inventory, and financial systems already in place to help the next owner thrive. Supported by 618 Google reviews with a 4.7rating, a strong and talented team, and a loyal client base with a 75-80% retention rate, Evolve offers consistent performance, a refined client experience, and significant potential for continued growth in one of downtown Toronto's most dynamic hubs. After 20 years in the industry, the current owners are ready for their next chapter-now it's time for Evolve to evolve with new, passionate ownership. The Monthly Maintenance fees paid by the Landlord, cover Heat and water, ensuring minimal monthly operating expenses. (id:60365)
1705 - 11 Charlotte Street
Toronto, Ontario
Rare 1 Bedroom Loft at King Charlotte with panoramic North/East to West facing unobstructed city views. Live in Luxury In The Heart Of Downtown! Open Concept Layout With Exposed Concrete Ceilings and upgraded LED flush mounts, Modern Stainless Steel Kitchen with complimentary Nespresso Machine, Quartz Countertop, Stacked Washer/Dryer, Floor To Ceiling Windows, Sliding Glass Doors Walkout To A Spacious Terrace (The Entire Length Of The Unit!) W/ Napoleon Gas BBQ already hooked up! Hotel Style Amenities: Rooftop Pool, Gym, Concierge, Party Room Etc. 1 Locker Included. Close To TTC, King Street Night Life, Restaurants, & Shopping. (id:60365)
929 - 55 Stewart Street
Toronto, Ontario
Morning light pours into this elevated 1+1 at 55 Stewart, wrapping the space in that soft, morning glow that makes the city feel calm for a moment. Perched on the 9th floor with an east exposure and a sweep of south sightline, this suite sits above the buzz of King West, close enough to feel the energy but just high enough to breathe. Inside, it's all about texture and tone: wide-plank hardwood underfoot, a redesigned kitchen with a proper island and high-end appliances, and a subtle loft-style edge that gives the home character instead of cliché. The open living/dining area flows naturally onto a real, usable balcony - room for a café table, a glass of wine, or a quiet scroll while the neighbourhood hums below.The bedroom is a true retreat, finished with Hunter Douglas motorized blinds so you control the light with a touch. The den is a genuine separate space - an actual work zone or guest nook, not a token cut-out in the hallway. Parking and locker are both included, which matters more than ever in this pocket of the city. All of this is anchored in one of Toronto's most sought-after lifestyle addresses, connected to 1 Hotel's celebrated amenities - rooftop pool, fitness, dining, and a lobby that feels more like a destination than a corridor. If you've been waiting for a King West condo that feels considered, upgraded, and quietly impressive rather than cookie-cutter, this is the one that will stay on your mind. (id:60365)
C - 1088 Avenue Road
Toronto, Ontario
Welcome to Unit C at 1088 Avenue Rd, a spacious and recently renovated lower-level 2-bedroom, 2-bath suite offering exceptional comfort and privacy in the heart of midtown Toronto. This thoughtfully designed home features a bright open-concept living area with generous ceiling height, modern finishes, and sleek details throughout. The kitchen is equipped with stainless steel appliances and quartz countertops, creating a stylish and functional space for everyday living. Both bedrooms are well-sized, with the primary bedroom featuring an ensuite bath, and the second bedroom offering convenient access to a full second bathroom - ideal for guests or a home office setup. The suite also includes in-suite laundry and one parking space, ensuring convenience at every turn. Located in the Allenby / Yonge-Eglinton area, this home offers a truly connected lifestyle. Within walking distance, you'll find Allenby Jr. Public School, Marshall McLuhan Catholic Secondary School, North Toronto Memorial Arena, and the North Toronto Memorial Community Centre, all providing access to excellent education, sports, and recreation. Spend weekends at Eglinton Park, explore local shops, cafes, and restaurants along Avenue Road, and look forward to future rapid transit with the upcoming Eglinton Crosstown LRT, set to further enhance connectivity across the city. With its modern finishes, practical layout, and prime location surrounded by everyday conveniences, Unit C at 1088 Avenue Rd is a wonderful opportunity for those seeking comfortable, stylish living in a vibrant midtown neighbourhood. **Parking may be available for $100.00 per month. (id:60365)
B - 1088 Avenue Road
Toronto, Ontario
Welcome to Unit B at 1088 Avenue Rd, where modern living meets midtown charm. This recently renovated 2-bedroom, 2-bath suite offers a bright and spacious layout designed for both comfort and style.Step inside to find an open-concept living and dining area filled with natural light, leading to a sleek kitchen with quartz countertops and stainless steel appliances-perfect for cooking, entertaining, or enjoying a quiet meal at home. The primary bedroom features a private ensuite bath, while the second bedroom includes a walk-in closet and semi-ensuite, offering flexibility for all types of living arrangements. With in-suite laundry and one parking space, everyday living is as convenient as it is comfortable.Set in a highly walkable location, this home is surrounded by some of Toronto's best amenities. Allenby Jr. Public School and Marshall McLuhan Catholic Secondary School are just steps away, while North Toronto Memorial Arena and the North Toronto Memorial Community Centre provide endless options for recreation and connection. Enjoy afternoons at Eglinton Park, explore the cafes and boutiques along Avenue Road and stay connected to all the city has to offer with TTC at your doorstep. With its thoughtful design and unbeatable location, Unit B at 1088 Avenue Rd is the perfect blend of modern comfort and midtown convenience-ideal for anyone looking to call this vibrant community home. **Parking available at $100.00 per month (id:60365)
3 - 134 Carlton Street
Toronto, Ontario
Brand new, never-lived-in renovated bachelor in prime Carlton St. location! Bright, modern unit with quality finishes and functional layout. Steps to TTC, parks, shops, restaurants, and Cabbagetown amenities. 2 months free on a 13-month lease-effective rent $1,595. Move-in ready. Tenants pay Hydro & Water. (id:60365)
Ph 13 - 10 Queens Quay W
Toronto, Ontario
If you're looking for location, this is the one. Experience luxury lakeside living in this bright bachelor suite on the penthouse floor, right in the heart of Toronto's Harbourfont. This open-concept unit features floor-to-ceiling windows, a functional layout, and unbeatable convenience for downtown professionals. The building stands out with exceptional amenities, including both indoor and outdoor pools, sauna, squash courts, a rooftop party room, and patio, a large fitness centre with 24-hour concierge. All utilities and high-speed internet are included, giving you a truly hassle-free living experience with no extra monthly expenses. Perfectly located just steps from the Financial District, minutes to Union Station and the Gardiner Expressway, and surrounded by grocery stores, restaurants, and the vibrant waterfront promenade. Parking also available for additional cost. Unit comes partially furnished. (id:60365)
905 - 297 College Street
Toronto, Ontario
Welcome To This Stylish 1-Bedroom Suite In A Boutique-Style Condo At Spadina & College. Designed With Functionality And Comfort In Mind, This Unit Features A Bright Open-Concept Layout, 9-Foot Ceilings, Modern Finishes, Quartz Countertops, Built-In Appliances, And Laminate Flooring Throughout. The Combined Living And Dining Area Offers Flexible Space, Ideal For A Home Office Or Study Nook. Located In One Of Downtown Toronto's Most Convenient Neighbourhoods-Steps To The University Of Toronto, Kensington Market, Transit, Shops, Cafes, And Restaurants. Daily Errands Are Easy With A T&T Supermarket Right Downstairs. Enjoy Access To Quality Amenities Including 24-Hour Concierge And Security, A Fully Equipped Gym, Party Lounge With Pool Table, And Rooftop Terrace With BBQs. Move-In Ready With Immediate Occupancy Available. (id:60365)
902 - 1555 Finch Avenue E
Toronto, Ontario
Large 1 Bedroom + Den/Solarium which can be used as 2nd bedroom. Very clean, ready to move-in! Hardwood floors throughout living and dining rooms with laminate floors in bedroom and solarium. Pot lights, very bright unit with unobstructed view and spectacular sunset views! Ensuite locker/pantry, parking included! Located steps from TTC, shopping plazas, shopping mall, groceries, banks, restaurants, Seneca College, hospital & minutes to major highways 404/DVP, 401 & 407. All utilities included in the maintenance fee. Rogers Ignite TV VIP Plan included (Crave+HBO+Movies+Starz) Internet and landline telephone included. Enjoy world-class amenities including indoor & outdoor pools, sauna, tennis courts, gym, squash & basketball courts, billiards room, card room, media room, library, 24-hour security gate house, golf simulator & beautifully landscaped gardens with a waterfall and visitor parking. Move-into this spacious and bright unit and start enjoying this lifestyle at no extra cost! No dogs as per building restrictions (id:60365)
609 - 2 Augusta Avenue
Toronto, Ontario
What A Gorgeous Space! 1 + Den Suite At The Rush Condos - Amazing Prime Location At Richmond & Augusta! Functional Layout, Bright & Modern Throughout W/Exposed Concrete Ceilings - Walk-Out To The Balcony From The Den! Gorgeous Kitchen With Built-In Stainless Steel Appliances And Kitchen Island Included! 9' Ceilings, Engineered Hardwood Flooring Throughout, Ensuite Laundry & Includes High Speed Internet! Amenities: Party Rm W/Dining Area, Kitchen & Adjacent Outdoor Terrace W/Barbecue; Fitness Facility W/Yoga/Stretch Area & Climbing Wall; Pet Wash Area; Bicycle Maintenance Area. You Will Love Calling This Suite Home! (id:60365)
97 Oriole Parkway
Toronto, Ontario
Nestled in the vibrant Yonge-St. Clair neighbourhood, 97 Oriole Parkway offers a charming detached 2 storey residence that combines comfort, convenience, and character. Equipped with 3 separate spacious units (Main floor unit now Vacant), this corner lot is sure to impress. This unique property also has a private 4 car driveway. Situated just steps from Oriole Park, residents can enjoy walking trails and green spaces. The property is within walking distance to Davisville Subway Station, offering easy access to public transit. Local amenities such as cafes, restaurants, gyms, and shopping centers are nearby, providing a convenient urban lifestyle.Don't miss this one! (id:60365)
207 - 123 Eglinton Avenue E
Toronto, Ontario
Tridel Prestigious "Eglinton Place" Residence, Live In The Heart Of Yonge & Eglinton Trendy Area, 1 Bedroom + Den Of 745 Sq. Ft. Grand Lobby, 24 Hours Concierge, Party Room, Billiards Room, Outdoor Swimming Pool With Bbq Area, Exercise Room Guest Suites, Visitors Parking, Underground Car Wash, Ttc At Door, Steps To Eglinton Subway, Restaurants, Shops Theatre, Loblaws Supermarket, Walking Score 97, One Parking Near Elevator, Private Locker Room (id:60365)

