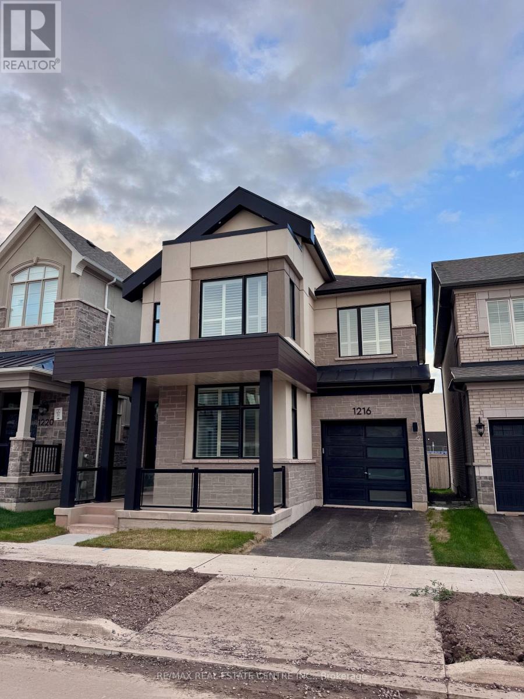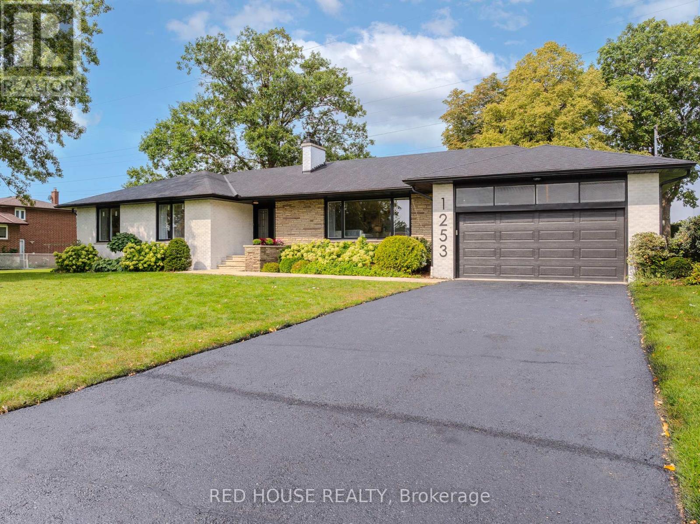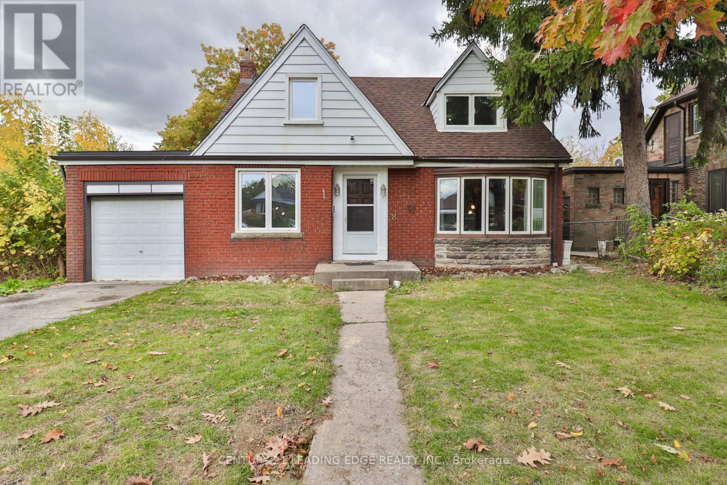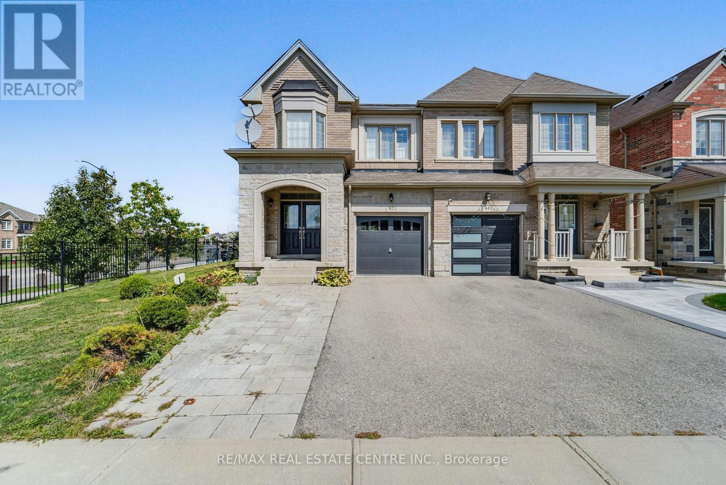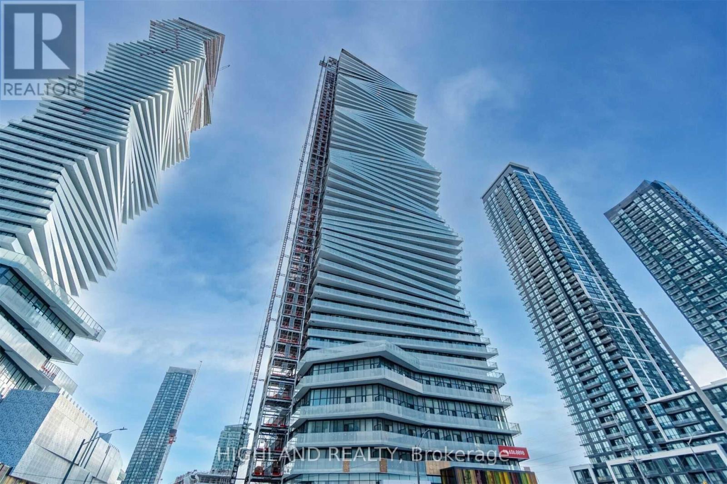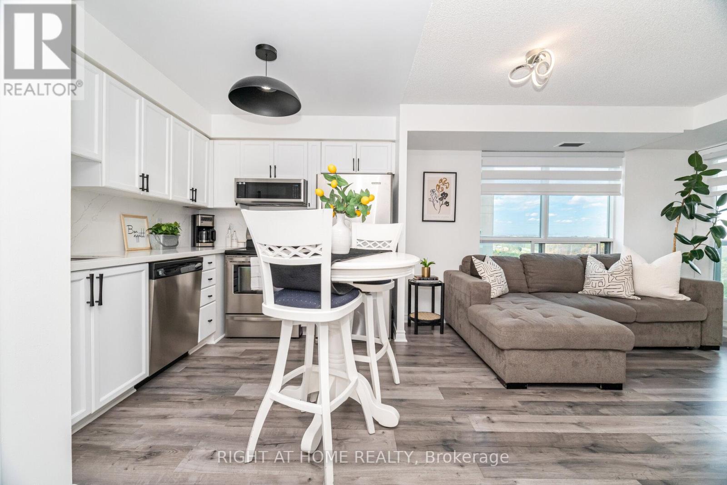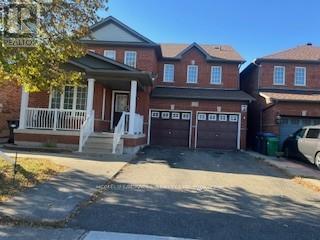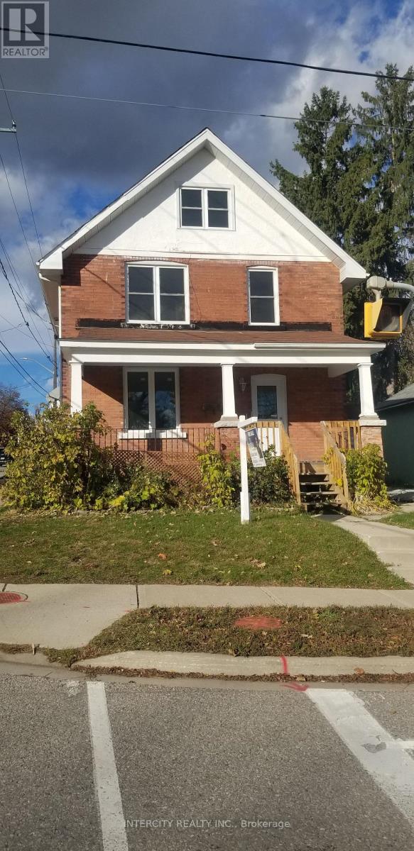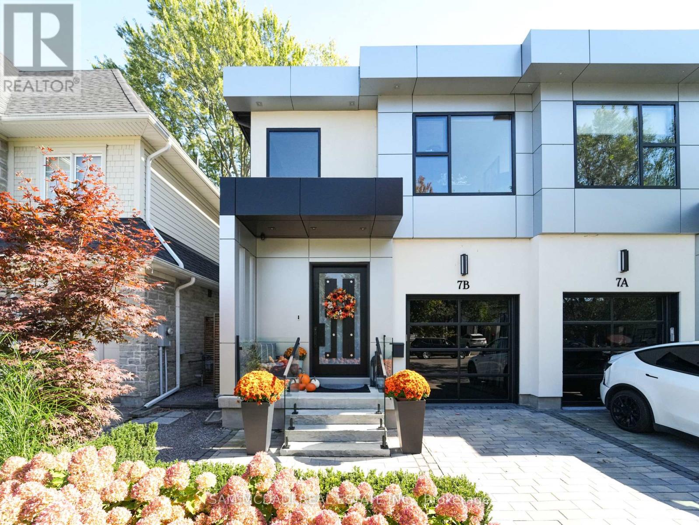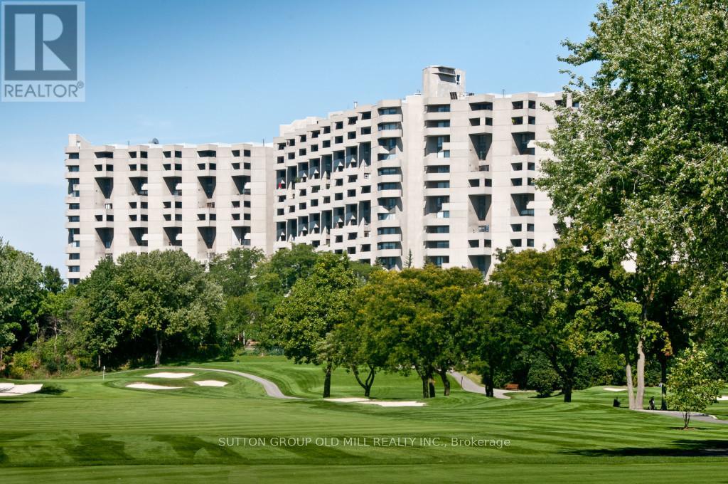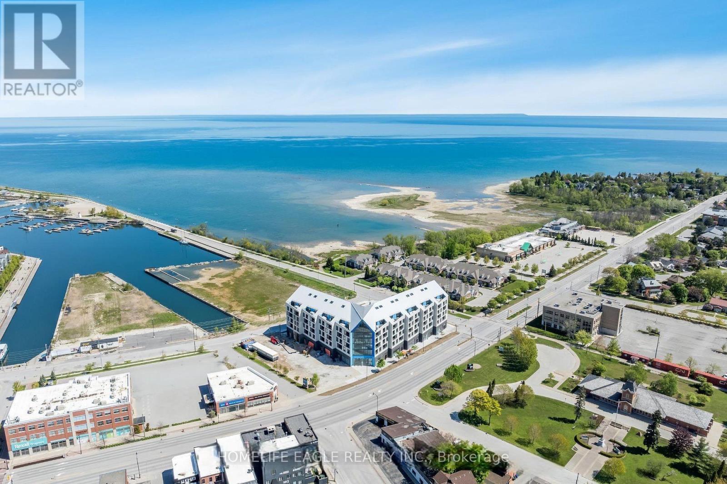1216 Onyx Trail
Oakville, Ontario
Welcome to 1216 Onyx Trail, a brand-new, never-lived-in luxury detached home in Oakville's prestigious Upper Joshua Meadows community. Built in 2025 with over $200,000 in premium upgrades, this stunning residence offers 2,650+ sq.ft of sophisticated living space featuring elegant design, high-end materials, and exceptional craftsmanship. Enjoy hardwood flooring throughout, California shutters, and abundant natural light. The chef-inspired kitchen showcases quartz countertops, a massive marble centre island, and stainless steel high-end appliances-perfect for both family living and entertaining. The primary suite features a spa-like 4-piece ensuite with luxury finishes, while the remaining bedrooms are spacious and bright. A convenient second-floor laundry room adds practicality to the modern layout. This home is equipped with a geo-thermal heating system (no gas) for efficient, eco-friendly comfort. The large basement offers excellent space for storage or recreation. Located just a 2-minute walk to the new Harvest Oak Public School, and minutes from Walmart, Costco, Home Depot, Canadian Tire, and more. Enjoy easy access to QEW and Hwy 403, connecting you seamlessly to the rest of the GTA. (id:60365)
1253 Melton Drive
Mississauga, Ontario
Lakeview Gem - Move In Or Build Your Dream: Freshly Renovated From Top To Bottom, This 4+1 Bed, 3 Bath Large Bungalow Offers Over 4,000 Sq/Ft Of Living Space On One Of Lakeview's Largest Lots. Inside Features Bright Open Spaces With Engineered Hardwood And Tile Flooring, Fully Updated Bedrooms And Baths, And A Modern Open-Concept Kitchen That Flows Into Dining And Living Areas With A Cozy Fireplace. A Walkout Deck Lets You Relax And Entertain While Enjoying The Extra Large Private Treed Backyard With Over 12 Foot Back Walls, While The Spacious Lower Level With Above-Grade Windows Adds Versatile Living Or Income Potential. Additional Highlights Include A Two-Car Garage With Six-Car Driveway, Sprinkler System, New Main Floor Windows, Furnace (2024), And Owned Hot Water Tank, Making This A Move-In-Ready Home With Peace Of Mind. For Those Thinking Bigger, The 100 Ft Double Lot Comes Severance Approved Into Two 50 X 145 Ft Parcels, Each With Reserved Municipal Addresses. Build Two Custom Homes, Add A Second Storey, Or Enjoy This Spacious Bungalow As-Is - The Possibilities Are Endless. Nestled In A Quiet, Family-Friendly Neighbourhood Surrounded By $3M+ Custom Homes, Just Minutes To Lake Ontario, Port Credit, Sherway Gardens, Trillium Hospital, QEW/427, And Only 20 Minutes To Downtown Toronto. With Billions In Investment Flowing Into Lakeview Village, Dixie Mall Condos, And The New QEW/Dixie Interchange, This Property Offers The Best Of Today And Tomorrow. (id:60365)
8 Landour Avenue
Toronto, Ontario
Welcome to 8 Landour Ave. This Home is Nestled on a Quiet Cul-de-Sac in the Vibrant Keelesdale-Eglinton West Community, Surrounded by Trees and Green Space this Home has No Neighbours to the South and Backs onto Abundant Green Space, it Feels like Country Living in the Heart of the City! This Charming 3+1 Bedroom, 2- Bath Home Offers a Separate Side Entrance to a Fully Finished Basement Complete with its Own Living Area, Kitchen, 3Pc Bath & 4th Bedroom. The Property Provides Excellent Income Potential or an Ideal Space for Extended Family. Step Outside into a Large Private Backyard Delivering a Cottage Feel in the City. Home is Located Just Steps to Schools, Parks, Shops & Restaurants and the Highly Anticipated Eglinton Crosstown LRT, Easy Walk to Keelesdale Station. This Home Offers a Perfect Opportunity to Live in a Growing Developing Neighbourhood with Easy Access to Downtown, 401 & 400. (id:60365)
42 Andretti Crescent
Brampton, Ontario
Stunning Corner Lot Home | 4+1 Beds | Rare Home With 5 Baths | Modern Luxury Finishes | Welcome To This Beautifully Upgraded Corner Home Flooded With Natural Sunlight Throughout The Day| Featuring 4 Spacious Bedrooms And 3 Modern Bathrooms On The Upper Level, This Home Is Designed With Comfort And Elegance In Mind | Enjoy Hardwood Flooring Throughout, A Gourmet Kitchen With Upgraded Cabinetry, Sleek Countertops, And A Stylish Breakfast Bar Perfect For Casual Dining Or Entertaining | Each Room Is Sun-Filled With Large Windows, Creating A Warm And Inviting Atmosphere | The Luxurious Primary Suite Includes A Private Ensuite And Ample Closet Space | The Finished Basement Offers A Separate Entrance, A Fully Equipped Kitchen, A Spacious Bedroom And A Full Washroom | This Home Blends Modern Design With Practical Living All In A Prime Location | (id:60365)
1212 - 3900 Confederation Parkway
Mississauga, Ontario
Location! Location! Bright & Spacious, 1 Bed + Den Unit In Square One In The Heart Of Mississauga, M city Condos. Stunning Open Concept Kitchen/Dinging/Liviang To A Large Balcony. Lots Of Natural Light. High Quality Finishing & Touches, Featuring Beautiful Kitchen Backsplash, SS Appliances, Ensuite Laundry, Parking and locker included. There's A Lot To Love! (id:60365)
1211 - 2545 Erin Centre Boulevard
Mississauga, Ontario
Discover Your Dream Home At Parkway Place In Central Erin Mills! Nestled In The Highly Sought-After John Fraser And Aloysius Gonzaga Secondary School District, This Charming One-Bedroom Corner Unit Offers Stunning Southerly Views And An Abundance Of Natural Light.Step Out Onto Your Private Southeast-Facing Balcony And Soak In The Sunshine! Enjoy An Open-Concept Living Space That Features A Luxurious Soaker Tub, Along With The Convenience Of Ensuite Laundry. With Maintenance Fees That Cover Heat, Water, Hydro, And A/C, Your Living Experience Is Both Comfortable And Hassle-Free.Ideally Located Just Steps Away From Erin Mills Town Centre, Credit Valley Hospital, And Erin Meadows Community Centre & Library, You'll Find Everything You Need At Your Doorstep. Schools, Parks, Trails, Transit, Shopping, And Dining Options Are All Within Easy Reach.This Unit Boasts Numerous Upgrades, Including Laminate Flooring, Lights, Quartz Kitchen Countertops, Blinds, And A Refreshed Vanity In The Washroom. Dont Miss Out On This Fantastic Opportunity To Make Parkway Place Your New Home! Status Certificate Available (id:60365)
18 Fairhill Avenue
Brampton, Ontario
Main and Second level for LEASE in a spacious detached 4-bedroom, 3-bathroom home located in a highly desirable neighborhood. Features include an open-concept living and dining area, separate family room, oak staircase, and large bedrooms with laminate flooring and ample closet space. Enjoy the convenience of direct garage access, one garage parking spot plus TWO more on the driveway, and. Ideally situated just steps to schools, parks, transit, GO SATION and all essential amenities. (id:60365)
90 Coldwater Road W
Orillia, Ontario
Income! Income! Income! Legal Duplex - Vacant & Ready to Go! Attention investors and first-time buyers! Here's your chance to own a beautifully renovated legal duplex, completely gutted and rebuilt from the inside out. This impressive property spans two and a half stories and offers incredible flexibility-live in one unit while the other helps pay the mortgage, or lease out both for a strong investment return.Each unit features 3 spacious bedrooms, with the lower level easily convertible into an in-law suite for even more versatility. The home is fully equipped with three separate 100-amp electrical meters-one for each floor.Located in the heart of Orillia, this property sits across from beautiful Victoria Park, with public transportation right at your doorstep. Enjoy the best of city living with restaurants, grocery stores, pharmacy, hospital, library, beach, and waterfront all within walking distance. The area is known for its vibrant community, hosting festivals, local events, and markets throughout the year both downtown and along the waterfront.Relax on the second-floor deck or take comfort knowing the entire home has been rebuilt to meet the newest fire codes, including fire-rated plumbing.Upgrades include:Brand new furnace (2025)Nearly all new windows (2025) except for the charming stained-glass features Roof (approx. 2018)Don't miss this spectacular investment opportunity in a prime central location-a perfect blend of modern updates, income potential, and timeless character! (id:60365)
7b Iroquois Avenue
Mississauga, Ontario
Welcome to luxury living in the coveted Port Credit neighbourhood! This beautifully crafted custom built semi-detached residence offers residents over 3,000 SF of total living space w/ sought-after high-end finishes & a modern design. For the most discerning of buyers, this superb location enables a top-tier lifestyle w/ renowned waterfront parks, premier recreational facilities including Mississauga's Golf & Country Club, Port Credit's Harbour Marina, trendy restaurants & top-rated private schools like Mentor College just a few steps away. The interior immediately captivates w/ an open to above foyer adorned w/ a geometric feature wall, pot lights & a glistening chandelier. Embracing connectivity and togetherness, the open concept layout creates a fluid flow of space between the prodigious living & dining areas and connects to the serene backyard oasis designed w/ a large built-in wooden gazebo, stone interlocking & bordered by meticulously landscaped gardens. Inside, entertain loved ones in your very own chef's gourmet kitchen offering Wolf and Subzero appliances, elegant quartz countertops, lacquered cabinetry & an oversize centre island perfect for gathering around. The family room is just as grande, anchored w/ a floor to ceiling linear electric fireplace & a wine feature wall. Ascend above and into the Owners sanctuary designed w/ a walk-in closet & a 5pc ensuite elevated to deliver a spa-like experience w/ glass rainfall shower, a soaker tub & a double sink vanity w/ LED mirrors. 3 well-appointed bedrooms exist down the hall with their own mesmerizing design details that share a 4pc bathroom. Adding to this home's allure, the lower level provides a multi-purpose recreational room to gather in & boasts a beautiful 3pc bathroom, the laundry room, and a cantina w/ storage. An absolute must see w/ an abundance of storage space & built-in storage solutions at every turn. No details spared in this one of a kind semi-detached residence that is priced like no other! (id:60365)
1229 Minaki Road
Mississauga, Ontario
Welcome to 1229 Minaki Rd A Custom-Built Family Home in Prestigious Mineola West. Nestled in one of Mississauga's most coveted neighbourhoods, this David Small-designed residence, built by the award-winning Legend Homes, is a rarely offered gem. Situated on a tranquil, tree-lined street in Mineola West, 1229 Minaki Rd offers timeless elegance, superior craftsmanship, and modern comfort on every level. This stunning home boasts 4 generously sized bedrooms, each featuring either an ensuite or Jack and Jill bathroom. With rich hardwood flooring, spacious walk-in closets, and an abundance of natural light, every bedroom is a private retreat designed with both function and beauty in mind. The heart of the home is the chefs kitchen a perfect blend of style and practicality. Complete with top-tier appliances, it seamlessly overlooks the breakfast area and flows into the great room. Here, custom built-ins, a cozy gas fireplace, and expansive views of the backyard oasis set the scene for everyday living and effortless entertaining. The finished basement is an entertainers dream, featuring a custom-built bar equipped with a dishwasher and ice machine, a games area, an exercise room, and a luxurious steam shower for post-workout relaxation. Step outside to your private backyard sanctuary. Surrounded by lush, mature trees for ultimate privacy, the professionally landscaped yard features a saltwater pool and custom-built hot tub an ideal space to unwind or host unforgettable gatherings. Location is key enjoy walking distance to Kenollie Public School, the Port Credit GO Station, and the vibrant shops, restaurants, and waterfront trails of Port Credit.1229 Minaki Rd is more than a home, it's a new chapter to create new memories. Luxury Certified. (id:60365)
G14 - 288 Mill Road
Toronto, Ontario
Discover a truly unique layout in this spacious 3-bedroom, 2.5-bathroom ground floor suite overlooking the lush west-facing gardens of The Masters and backing directly onto prestigious Markland Wood Golf & Country Club. Enjoy your own private terrace - perfect for relaxing or gardening. This thoughtfully designed suite offers rare features including an oversized two-level laundry and storage room with exceptional potential, and deep main floor closet ideal for luggage or seasonal items. A dedicated home office on the main level provides a quiet space for work or study. Or could be a pass thru to a Breakfast Bar; Large Pantry; or open to your renovator's impagination. The generous living room opens onto the terrace and gardens, while a formal dining room sits adjacent to the kitchen, perfect for entertaining. The spacious primary bedroom features a walk-in closet, a 4-piece ensuite, and walk-out access to a private balcony. Two additional bedrooms share a 4--piece bathroom. Set on 11 beautifully landscaped acres, The Masters offers residents access to walking paths, tranquil benches, and breathtaking views along the edge of the private golf course. Resort-style amentities include indoor and oudoor pools, tennis and pickleball courts, a gym, clubhouse and more. This pet-friendly community also permits BBQ's adding to the lifestyle appeal. The Masters is presently undergoing a complete Moderniztion which is has been funded. (id:60365)
513 - 31 Huron Street
Collingwood, Ontario
Like 2 bedrooms: 1 bedroom plus a den of the size of a bedroom. Only utilities - electricity is extra. The Harbour House - Collingwood's most talked-about residence. Celebrated for its award-winning design, this iconic condominium is located in the heart of downtown Collingwood, on the water, and just a 10-minute drive to Blue Mountain, offering the perfect blend of lifestyle, luxury, and convenience. The fifth-floor suite features one bedroom plus an oversized den that works perfectly as a second bedroom. Includes a spacious private terrace, underground parking, and a locker. Water and heat are included. Scandinavian-inspired minimalism defines the open-concept layout, with a sleek kitchen, quartz countertops, upgraded built-in appliances, and a sunlit living area framed by floor-to-ceiling windows. Nine-foot ceilings, engineered hardwood floors, natural finishes, and energy-efficient details combine elegance with modern comfort. Amenities: concierge service, a rooftop terrace with panoramic water views, a stylish party lounge, a media and games room, a fitness studio, a pet spa, a gear prep room, and two guest suites. This rare offering delivers true luxury living steps from Collingwood's waterfront trails, boutique shops, and celebrated dining. Window covers will be installed. Balcony furniture is included, offering a ready-to-enjoy outdoor living space. (id:60365)

