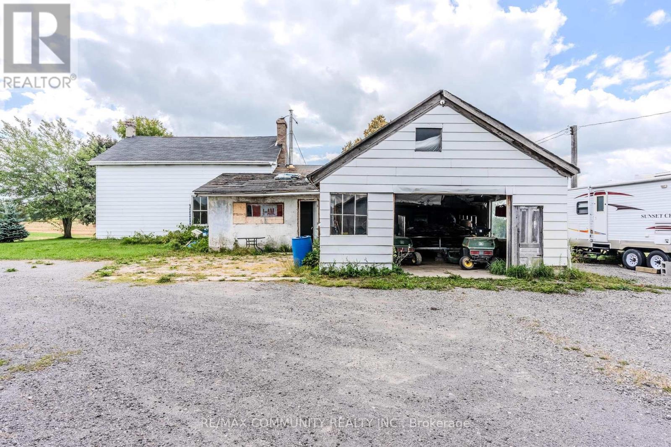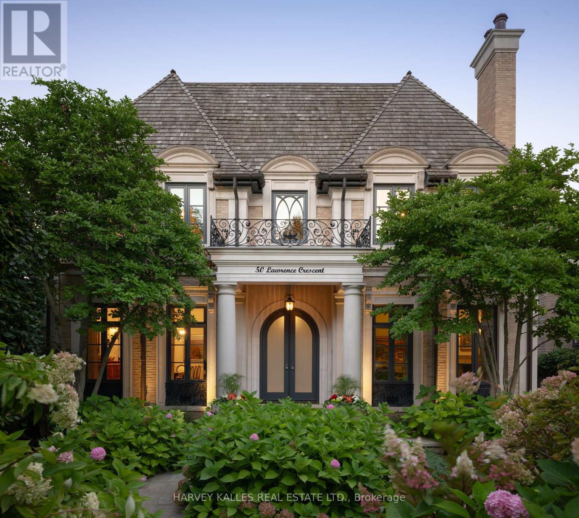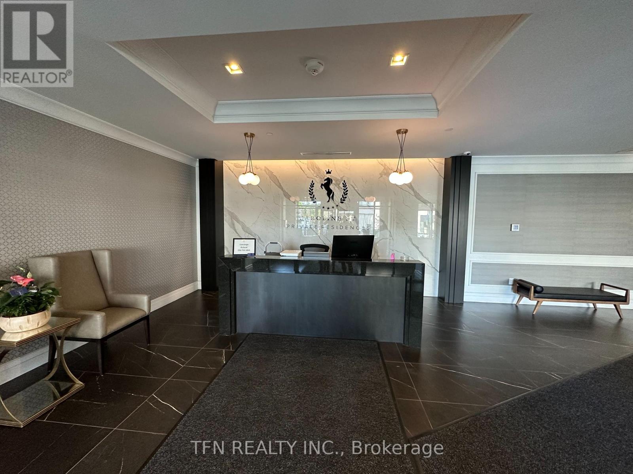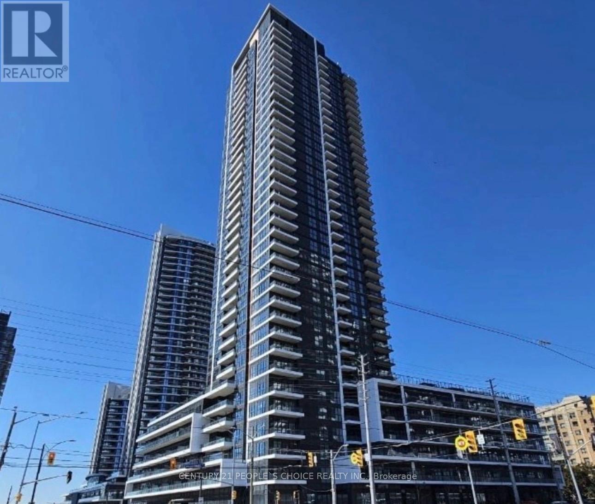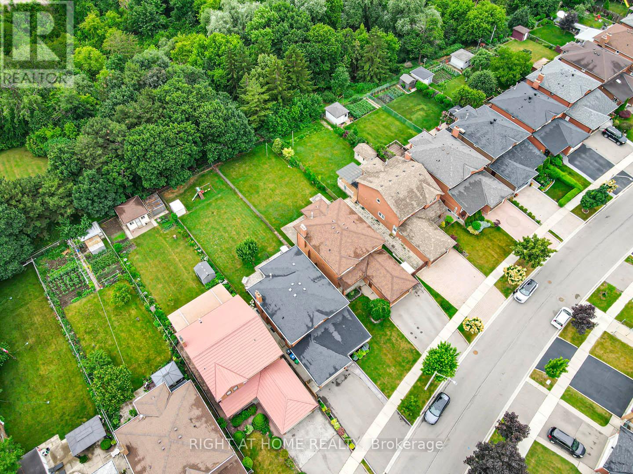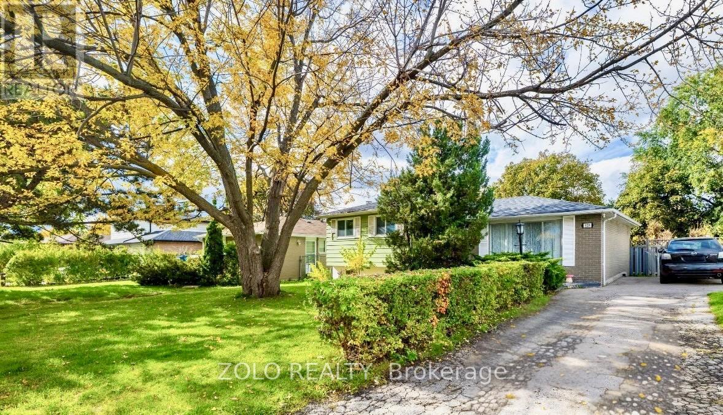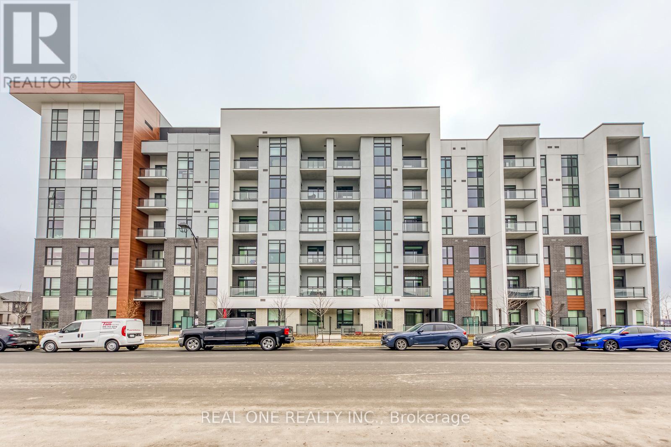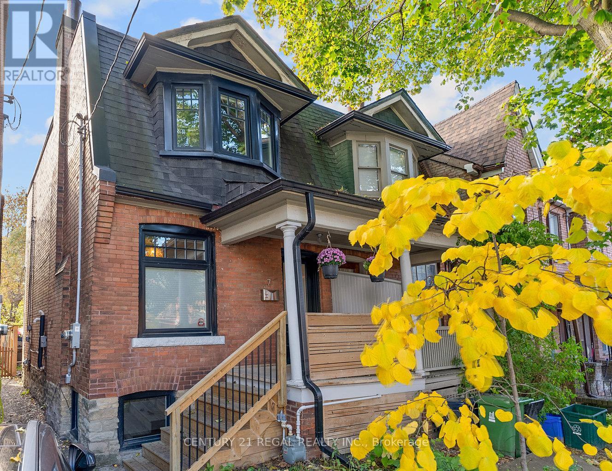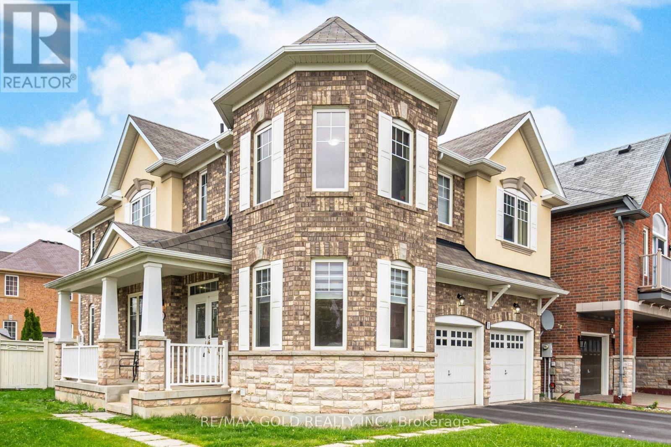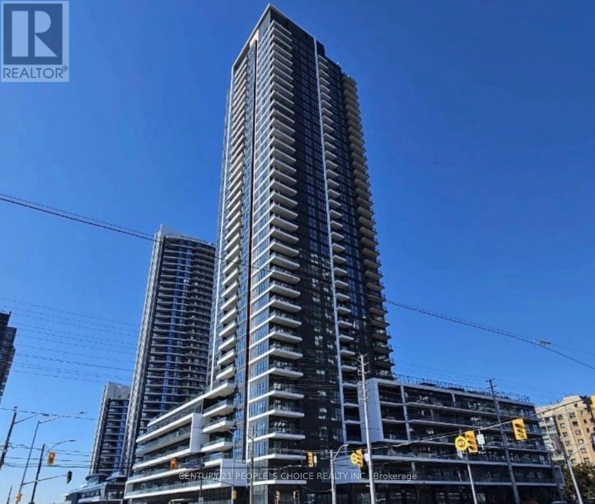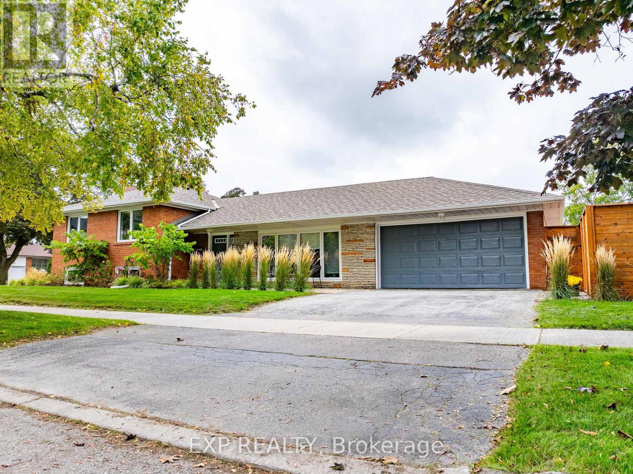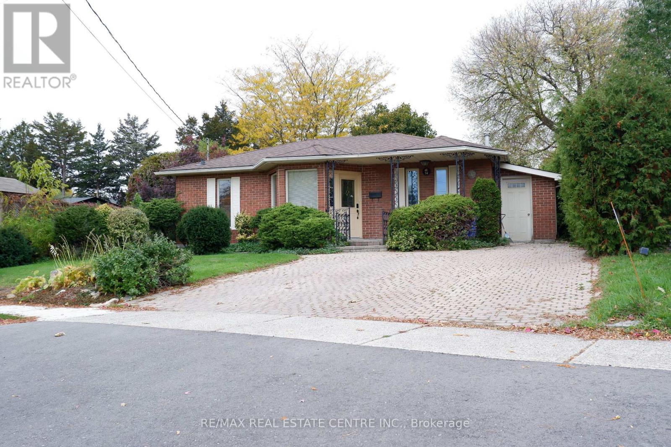754 Porter Road
Kawartha Lakes, Ontario
Welcome to 754 Porter Road, Kawartha Lakes - a rare 96-acre property offering endless potential for farming, recreation, or building your dream country retreat. Set on a quite rural road, this unique parcel features a classic farmhouse that requires extensive renovations, making it the perfect canvas for those looking to rebuild in a peaceful setting. The land is truly the highlight of this property, with a mix of open fields, nature trees, and a picturesque pond. Two barns/shops provide ample space for equipment, storage, or agricultural use. There is plenty of rooms for crops, livestock, or hobby farming. Adding to its value, a portion of the land is leased to a local farmer, generating $5,000 annually. Whether you're seeking an investment property, a working farm, or private country gateways, this versatile acreage offers opportunities limited only by your imagination. Located within easy reach of major routes and nearby towns, this property combines rural seclusion with convenient access to amenities. Porter Road is the ideal setting to create the lifestyle you've been dreaming of. (id:60365)
50 Lawrence Crescent
Toronto, Ontario
Welcome to 50 Lawrence Crescent a refined, custom-built residence in the heart of prestigious Lawrence Park. Completed in 2011, this timeless home was designed and executed by a dream team: Architect Lorne Rose, Interior Designer CMID, Landscape Architect the late Egils Dirdrichsons, and Project Manager LeBoeuf Jones. Set on a rare pie-shaped 50' x 151' lot that widens to 80 at the rear, the home is framed by perfectly manicured, professionally landscaped grounds featuring a Bona Vista saltwater pool with marblite finish, Lynx built-in BBQ, and elegant stone terrace creating a private, resort-style oasis in the city. Offering over 6,139 Sq. Ft. of interior living space, this home is designed with a classic centre hall layout and tremendous attention to detail throughout. The main floor boasts 10' ceilings, wide-plank oak hardwood, custom millwork, and sophisticated principal rooms, including a formal living room (or study), an oversized dining room, and a sun-filled family room with gas fireplace and built-ins. The gourmet kitchen features Sub-Zero, Wolf, and Bosch appliances, granite countertops, custom cabinetry, and a large centre island with bar seating. French doors provide a seamless connection to the backyard. The upper level offers a serene primary suite with vaulted ceilings, a large dressing room, and a 9-piece marble-clad ensuite with heated floors and steam shower. Three additional bedrooms feature ensuite or semi-ensuite baths and walk-in closets. The finished lower level includes radiant heated floors, a large rec room with wet bar, home gym, fifth bedroom with ensuite, and walk-up to the backyard. Impeccably maintained, this home exudes pride of ownership. Located in the top-rated Blythwood Junior Public School and Lawrence Park Collegiate Institute districts, and walking distance to Toronto French School, Lawrence subway, and in close proximity to Toronto's top private schools. A rare opportunity on one of Lawrence Parks most desirable streets. (id:60365)
1301 - 155 Caroline Street S
Kitchener, Ontario
Welcome To This Stunning 2-Bedroom + Den Apartment Boasting An Open Concept Layout And Two Full Washrooms. As You Step Into The Building, You'll Be Greeted By A Luxurious Lobby Featuring A Dedicated Concierge. The Unit Itself Offers An Abundance Of Natural Light And A Breathtaking View, Complemented By A Spacious Balcony Accessible Through Two Separate Entries. With Its Upgraded Features, Including Stainless Steel Appliances, Granite Countertops, And Laminate Flooring, This Unit Exudes Modern Elegance (id:60365)
2801 - 15 Watergarden Drive
Mississauga, Ontario
Experience luxury condo living for lease in Mississaugas prestigious Gemma by Pinnacle. Be the first to live in this brand new Corner Unit with 2+1 Bedroom + 2 Full Bath suite offering approximately 1000 sq. ft. of bright, open-concept space includes 85 sq ft of Balcony space. Bright open concept layout with a stylish kitchen featuring quartz counters, backsplash & stainless steel appliances. This upscale building offers resort-style amenities including a 24-hour concierge, fully equipped gym, party room, yoga studio, and visitor parking. Located steps from the upcoming Hurontario LRT, Square One Mall, Sheridan College, cafes, and restaurants with easy access to Highways 401, 403, QEW, and GO Transit. Unit Comes with 1 underground parking space and 1 locker. (id:60365)
3070 Nawbrook Road
Mississauga, Ontario
176 ft deep Heavily Forested Ravine Lot!!! 3200 square feet of living space! 4 bedroom w/ 3 Full bathrooms and 1 half bath! Double Car garage! Large Family sized eat -in kitchen! Highly rated Glen Forest School District! Basement with separate entry! Located in a quiet secluded pocket of only 4 streets! Enjoy unbeatable convenience: walk to Costco, Walmart, and a wide range of shops and restaurants. Commuting is a breeze with Highway 427 and the QEW less than 5 minutes away, and Kipling Subway Station just a 10-minute drive. This is a unique chance to own a property with size, privacy, and location. don't miss out! (id:60365)
129 Folkstone Crescent
Brampton, Ontario
Immaculate and tastefully updated three-level sidesplit situated on a premium 55' x 110' lot with an inviting inground pool, nestled in a quiet, family-oriented neighbourhood. This well-maintained home offers three spacious bedrooms and a bright eat-in kitchen featuring a garden door walk-out to a private patio - ideal for comfortable family living and entertaining. Roof: 2022 & Furnace: 2021 (id:60365)
319 - 460 Gordon Krantz Avenue
Milton, Ontario
5 Elite Picks! Here Are 5 Reasons to Make This Condo Your Own: 1. Lovely, Nearly New 1 Bedroom + Den Condo in Milton's Beautiful Soleil Condos by Mattamy Homes! 2. Open Concept Kitchen, Dining & Living Area with Walk-Out to Open Balcony, with the Spacious Kitchen Boasting Extended Cabinetry, Breakfast Bar, Quartz Countertops & Backsplash, and Stainless Steel Appliances! 3. Bright Primary Bedroom with Large Window, Plus 4pc Bath, Private Den/Office Area & Ensuite Laundry Complete the Suite. 4. Convenient Building Amenities Including Stunning Modern Lobby Area, Fitness Centre, Co-Working Area, Lounge/Party/Meeting Room & Beautiful Rooftop Patio/Terrace. 5. Wonderful Location in Milton's Walker Community Just Minutes from Milton Hospital, Community Centre, Golf Courses, Shopping, Restaurants & Amenities, Kelso, Crawford Lake & Rattlesnake Conservation Areas & Access to Hwys 401/407 & More! All This & More! 9' Ceilings & Upgraded Vinyl Flooring Thruout. 613 Sq.Ft. Plus 63 Sq.Ft. Balcony. Includes Storage Locker & 1 Underground Parking Space. (id:60365)
7 Wallace Avenue
Toronto, Ontario
Renovated semi in Bloortique village close enough to all the things yet far away for the quiet. This 3 bedroom 2 bath home boasts a functional layout with a very cozy feel and a 130 ft deep lot. A few minutes walk to Bloor st to absorb all the shops, cafes, breweries, super wonder gallery, farmers market, restaurants, subway and all the fun jazz Toronto has to offer. When you're ready, a brisk walk home, prance around on your hardwood floors, go to your balcony put your feet up, drink a hot coffee and realize you have a massively long back yard. Big dilemma: Tomorrow, do I stay in my awesome home and get lost in my awesome backyard or do I go to Bloor street and do more awesome stuff?! Now more about your home: New roof, new Bosch fridge, new Bosch gas stove, new front steps, hardwood floors, custom millwork, custom, shelving, new powder room, bay window in master and more come check it out! (id:60365)
1 Restless Gate
Brampton, Ontario
Great Opportunity To Own This Meticulously Maintained Spacious Double Garage Detached With 4 Bedrooms And 3 Full Washrooms On 2nd Floor. 2 Master Bedrooms W/ Ensuites And W/I Closets. Built On A Large Almost 50 Ft Wide Lot In High Demand Gore & Castlemore. New Quartz counters in Dream Kitchen With Upgraded Cabinets, Huge Centre Island. New Quartz counters in All 3 upstairs washrooms. Hardwood floors Brand new Hardwood floors on 2nd floor. Separate Living, Dining & Family Room.Don't Miss!!! (id:60365)
2504 - 15 Watergarden Drive
Mississauga, Ontario
Experience luxury condo living for lease in Mississaugas prestigious Gemma by Pinnacle. Be the first to live in this brand new Corner Unit with 2 Bedroom + 2 Full Bath suite offering approximately 900 sq. ft. of bright, open-concept space includes 81 sq ft of Balcony space. Bright open concept layout with a stylish kitchen featuring quartz counters, backsplash & stainless steel appliances. This upscale building offers resort-style amenities including a 24-hour concierge, fully equipped gym, party room, yoga studio, and visitor parking. Located steps from the upcoming Hurontario LRT, Square One Mall, Sheridan College, cafes, and restaurants with easy access to Highways 401, 403, QEW, and GO Transit. Unit Comes with 1 underground parking space and 1 locker. (id:60365)
29 Newell Court
Toronto, Ontario
If Home Sweet Home Got a Modern Update, then "THIS" Is the One! Move your family into this beautiful detached residence, freshly painted and thoughtfully updated throughout, set on a rare 50 ft lot in the quiet, prestigious Edenbridge Humber Valley neighbourhood. Just two streets north of an exclusive enclave where homes sell for over $2 million, this property delivers exceptional value without compromise.This sophisticated open-concept kitchen boasts chic cabinetry, concrete and slate countertops, and stainless steel appliances, creating a stylish yet functional space for daily living. Sunlit living and dining areas transition effortlessly between playtime, homework, and family gatherings. Step outside to a private, fenced backyard with a generous side patio; perfect for play-time, summer barbecues, or cultivating your own vegetable garden. With top-rated schools (Brand New Catholic school nearby: St Leo), playgrounds, parks, golf courses, and quick access to highways, TTC, and shopping, everything your family needs to thrive is right at your doorstep. Warm community spirit and a prime location make this the perfect setting to create lifelong memories. (id:60365)
54 Moultrey Crescent N
Halton Hills, Ontario
Sought after Family area of Georgetown with 2 great schools within short walking distance of this 3 bedroom, 4 level backsplit - (unfinished large basement); main floor has large Dining Room with built in cabinets and open to living room area with gas fireplace. Double drive with interlock. There is a 18ft X 5 ft secure storage to the right side of house. Bonus 'Room' separate from house on left - 16ft X11 ft possible home office (with heat/ac) (id:60365)

