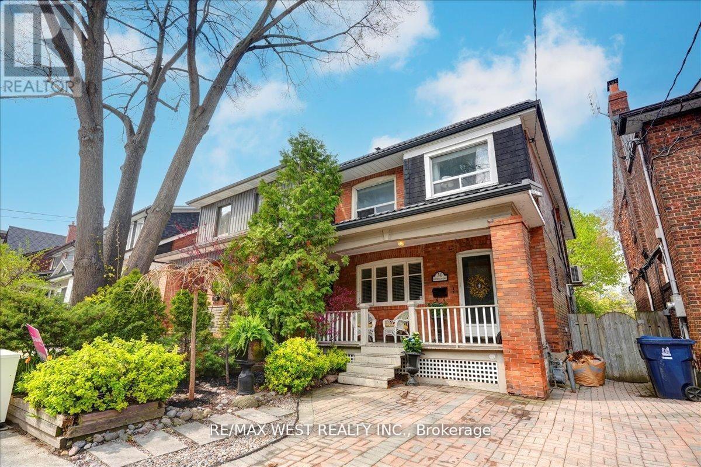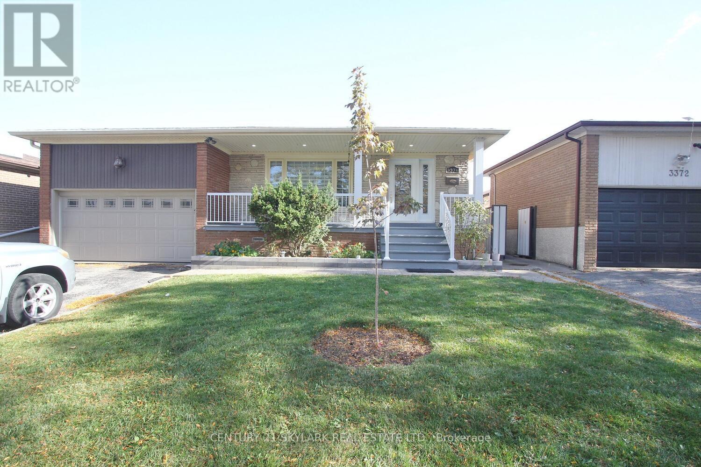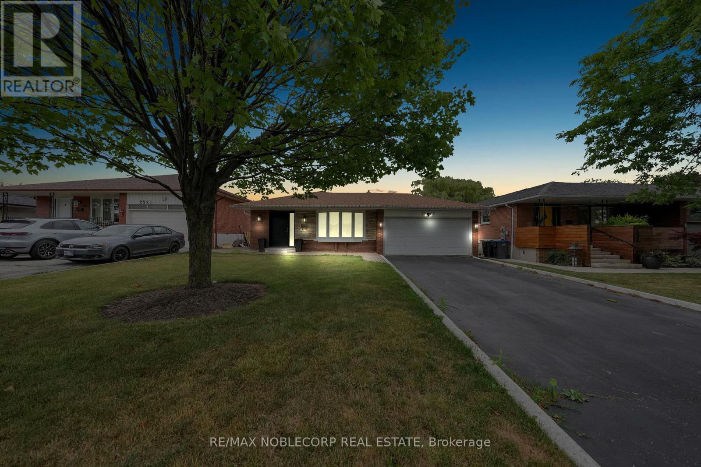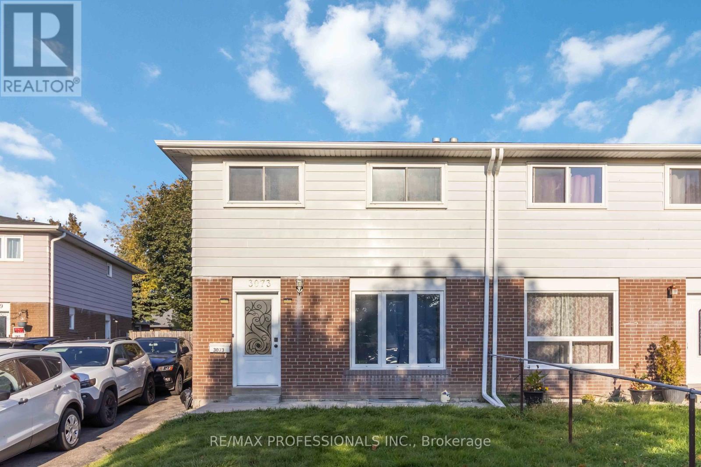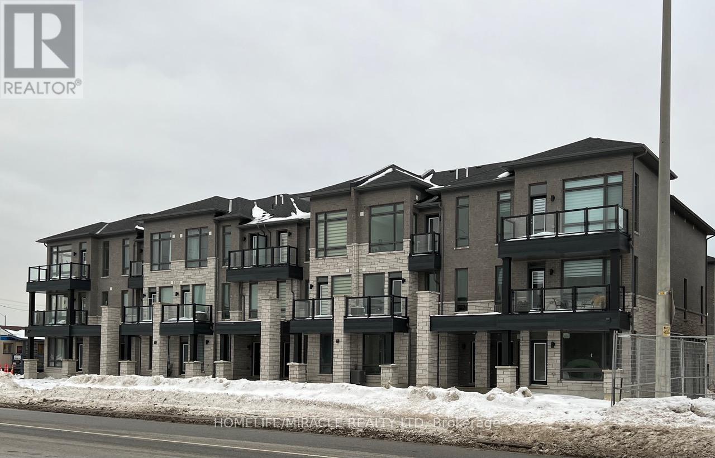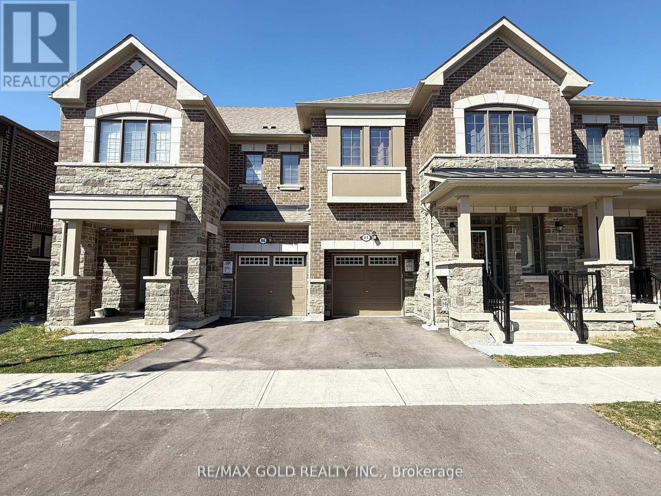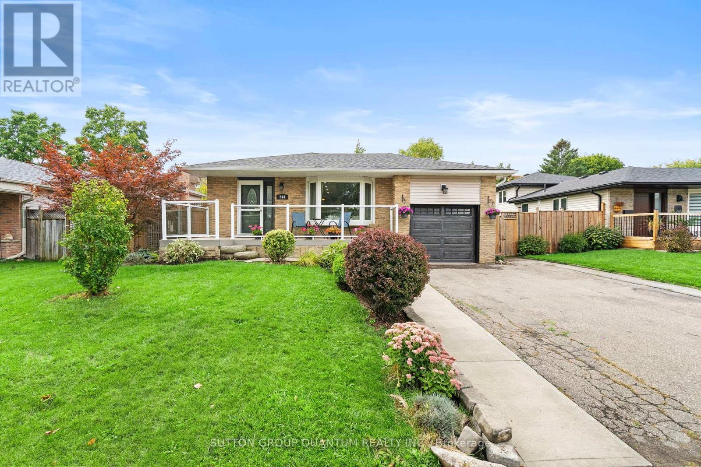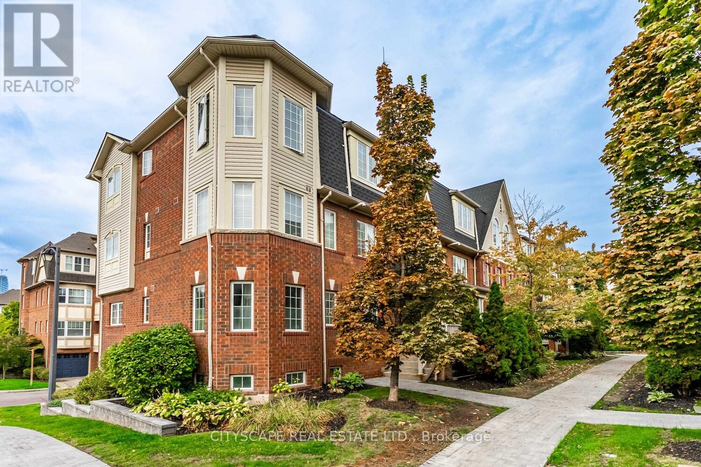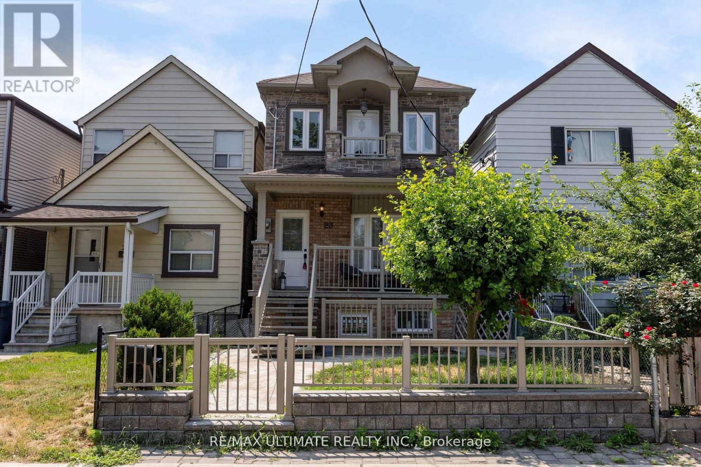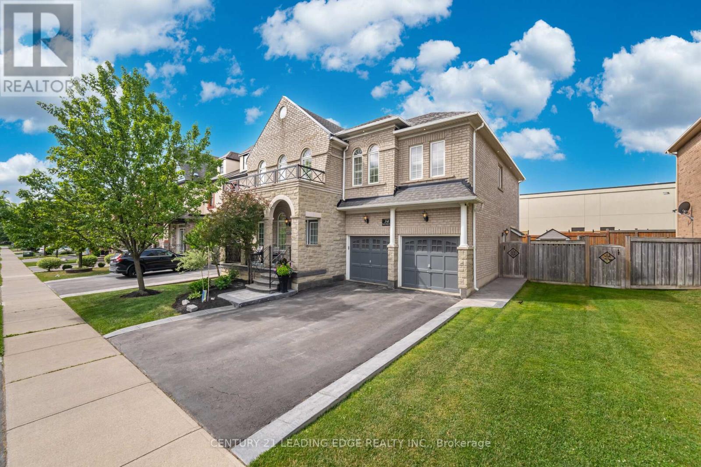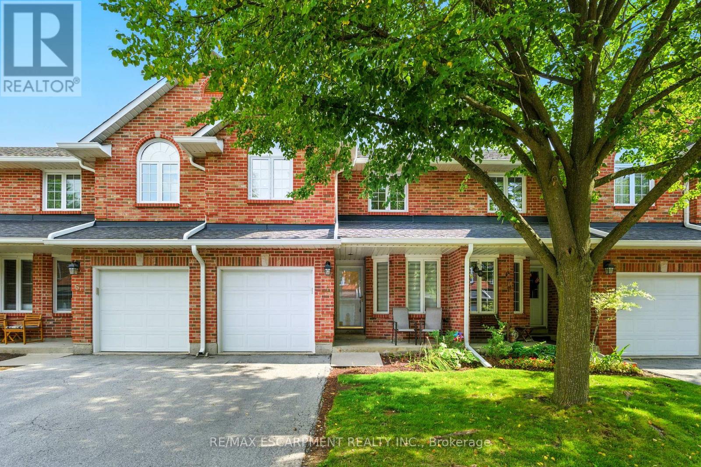30 Glendale Avenue
Toronto, Ontario
Welcome To 30 Glendale Ave Situated In Prime High Park/Roncesvalles Neighbourhood!! This Charming & Ultra Spacious 4 Bedroom Detached Home Features Large Living Room, Modern Kitchen W/Granite Counters, Open Dining Room With W/O To Deck & Beautiful Backyard Oasis, Sunroom, Large Primary Bedroom, 2nd Bedroom With W/O To Balcony, Separate Side Entrance W/ Access To Basement. Steps To Shops, Pubs& Health Centre. Short Walk To Lake, Walking & Bike Trails. Steps To Transit & Minutes To Downtown. A Must See -- Don't Miss Out!!! (id:60365)
3376 Twilight Road
Mississauga, Ontario
Fully Renovated Beautiful Detached Back-Split 4 Level House In Most Desirable Neighborhood.Hardwood Floors On Main & 2nd Level. Well Kept Home For A Large Family. Upgraded (Kitchen.Washroom,Garage Door,Windows).Roof 2021,Furnce 2022 and AC 2024 Appliances 2022 Fully Fenced And Huge Backyard. Walking Distance To All Amenities.Close To Park,Schools Transit Highways Airport & Much More . (id:60365)
2515 Hensall Street
Mississauga, Ontario
Stunning 3+1 Bedroom Backsplit on an Oversized Lot! Welcome to this beautifully updated and meticulously maintained backsplit, offering 3spacious bedrooms plus a versatile den and 2 full bathrooms. Situated on a very large lot, this home offers the perfect blend of luxury, space, and functionality for modern family living. The main floor is a showstopper, dedicated entirely to the gourmet kitchen and eat-in area, featuring a massive 12-foot island, high-end Jenn Air appliances, a 42" wide fridge, a wine fridge, and two skylights that flood the space with natural light. Entertain in style with built-in speakers and heated tile floors for ultimate comfort. The upper level boasts hardwood flooring throughout, while the lower level features durable and stylish vinyl plank flooring. Both bathrooms also include heated tile floors, adding a touch of luxury. Additional highlights include: Double car garage, Huge crawl space for ample storage, Beautiful backsplit layout for great flow and separation of space. Don't miss this opportunity to own a move-in-ready home that combines upscale finishes with practical features on an expansive lot! (id:60365)
Bsmnt - 3073 Ireson Court
Mississauga, Ontario
LEGAL 2 bedroom 1 bath basement apartment approved by the city available for rent in Mississauga. Close to Malton GO station, bus stops, groceries, restaurants, schools, parks, etc. (id:60365)
1581 Portsmouth Place S
Mississauga, Ontario
Great Location, Spa & Move-In Ready. This One's A Must-See! This Beautiful 4+1 Bedroom, 5 Bath Home Is Ideally situated On A Quiet Cul-De-Sac In A Sought-After Neighborhood Near Creditview & Eglinton. Backing Onto A Private Setting With No Homes Directly Behind, This Spacious Home Offers Approximately 3,175 Sq Ft Above Grade, Plus Profession Finished Lower Level Perfect For Extended Family Or Guests with one B Room. The Main Floor Features A Private Office, An Elegant Kitchen With Granite Counters, Gas Stove, Butlers Pantry, Ample Storage, Open Concept To B/fast Area W/ Walk-Out To Ravine Lot & Private Backyard. The Kitchen Opens To A Warm, Inviting Family Room, Creating A Seamless Flow For Everyday Living & Entertaining. Hardwood Floors Throughout The Main & 2nd Levels. Upstairs, The Generously Sized Primary Bedroom Boasts Large W/I Closets & A Luxurious 5Pc Ensuite. The 2nd Bedroom Features Its Own 4Pc Ensuite, While The 3rd & 4th Bedrooms Share A Semi-Ensuite. Also An Open Sitting Area or Study! Cul De Sac location! Conveniently Located close to schools, Parks, Shopping, Transit, & Just Minutes to the Shops & Restaurants of Historic Streetsville & Moments to Square One. This is the One You don't want to Miss! (id:60365)
95 - 9470 The Gore Road
Brampton, Ontario
For Lease; Located In a Highly Desirable & Family Friendly Neighborhood, on the Corner of The Gore Road & Cottrelle in Castlemore. 2 Bedroom + 2 Bathroom Stacked Town in the Heart of Brampton! Main level features an open concept w/sun filled Great Room with walk out to balcony, beautiful kitchen with breakfast bar and upgraded Quartz Counters. Upper level offers 2 large bedrooms, 3 piece bath and a stacked laundry! Primary bedroom with walk-in closet & Second bedroom with w/o balcony! Hardwood floors throughout, Built in Garage included! Zebra Blinds installed! (id:60365)
84 Keppel Circle
Brampton, Ontario
Location!! Location!! Location!! Beautiful sun-filled Brand New Townhomes By Mattamy Homes Situated in A Quiet Family Friendly Neighborhood. This home is around 1900sqft and Features An Inviting Front foyer with a large walk in closet, Modern open concept spacious kitchen, a separate living room, Sep Family Room, 9ft ceilings on the main floor, hardwood throughout the main floor, 4 large bedrooms on the 2nd floor including 2 full washrooms, Laundry located on the 2nd floor for your convenience. Attached garage with remote opener and mud room Large windows throughout the entire home. Tons of Storage space and so much more! Conveniently located minutes from Mount Pleasant GO station, Schools, Community Center, Schools, Restaurants, Grocery Stores and much more! You don't want to miss this! Perfect house for First time home Buyer or Someone looking newly Built Ready to move in house & Much More... (id:60365)
244 Bousfield Crescent
Milton, Ontario
This Bungalow Checks Of All The Boxes & More! Welcome To This Beautifully Updated Brick Bungalow In The Highly Sought-After Dorset Park Neighbourhood. Sitting On An Impressive 55X122Ft Lot, This Home Has Been Thoughtfully Renovated Throughout & Offers Both Style & Functionality.You Are Welcomed By Charming Curb Appeal & A Front Porch That Overlooks The Quiet Family-Friendly Street. As You Enter The Home You Can Instantly Appreciate The Open Concept Layout & The Natural Light That Fills The Space. The Large Kitchen Features Custom Cabinetry, Stainless Steel Appliances W/ A Gourmet Gas Stovetop, A Large Kitchen Island & Lots Of Countertop Space. The Adjoining Living & Dining Areas Create The Perfect Setting For Family Gatherings & Entertaining. The Main Floor Boasts 3 Generous Bedrooms & A Fully Updated 4-Piece Bathroom W/ A Modern Walk-In Shower. One Bedroom Has Been Modified To Include A Private Toilet & Sink, Ideal For An Elderly Family Member - But Can Be Removed At The Buyers Request.The Basement Is Fully Finished & Provides Excellent Additional Living Space W/ 2 Bedrooms, A Cozy Family Room W/ A Natural Gas Fireplace, & A 3-Piece Bathroom. A Highlight Feature Is The 290 SqFt Addition, Offering Endless Possibilities-A Home Gym, Home Office, Games Room, Extra Family Room, Or Even The Foundation For A Future Secondary Suite. With A Separate Side Entrance And Sliding Doors Leading To The Backyard, It Provides Flexibility For A Variety Of Uses. Step Outside To Your Private Backyard Oasis, Complete With A Kidney-Shaped Inground Pool, A Massive Deck, And A Custom Gazebo-The Ultimate Setting For Summer Bbqs & Poolside Entertaining. Located In The Dorset Park Community, This Home Is Surrounded By Schools, Parks, Shopping, Just 2 Minutes To Milton Go Station, & Offers Easy Highway Access. The Perfect Home For First Time Buyers, Downsizers & Growing Families! A Rare Opportunity To Own A Move-In Ready Bungalow W/ Space, Updates, & Endless Potential. (id:60365)
3 - 700 Neighbourhood Circle
Mississauga, Ontario
This is the one! 2 bed, 2 bath plus Large Den with a roof-top terrace! Rare opportunity, this is a rare unit, only few ever built like this in the entire complex! Great location! This unit is on the interior of the complex, next to a Parkette. School, Shopping Plaza and Park next door, and even larger plaza with Home Depo, Shoppers, Superstore is on the other side of the complex. Rare, stretched, oversized unit! While most top units are 1030 sq. ft, this rare and reverse layout model is approx 1200 sq ft of space, all above grade! Beautiful Kitchen with Island, Steel Appliance package, proper space for Living, Dining too. Primary Bedroom with Ensuite Bath and a Large Closet. 16 foot ceilings in the hallway, Unique and very private Den on top, with large sunny deck, gas hook up for BBQ and westerly exposure. Newer, composite decking. Comes with 2 parking spots (1 in garage and 1 in front of it). See video tour for all the details! (id:60365)
23 Seneca Avenue
Toronto, Ontario
Spectacular Custom Rebuilt Home W/ Amazing Big Double Car Garage. Stunning Kitchen W/ Quartz Counters Tops, Amazing Stone Tiles With A Nice Island, Both Bedrooms With Master Insuite And W/I Closet, Balcony. Complete Separate Bsmt Apartment With W/O Amazing Extra Income. Upgraded Wood Trir Throughout. Move In Ready (id:60365)
34 Royal Links Circle
Brampton, Ontario
Welcome home. This beautiful property and the surrounding area is an example of the pride of home ownership. Immaculately well-kept, this home offers a total of six bedrooms, exquisite and classic finishes. Crown mouldings, high ceilings and no stucco on the first floor. A completely independent unit in the basement with top-of-the-line modern touches. The Basement entry was a builder addition. This home is not to be missed. The upstairs boasts four well-appointed bedrooms, a master en-suite, a Jack and Jill bathroom, and a hallway bathroom. As well as a bright and beautiful vaulted area overlooking the entrance. This home sits on an immaculate, extra-wide lot. Surrounded by equally meticulous neighbours, this street is among the most desirable areas to live in. (id:60365)
4 - 2252 Walkers Line
Burlington, Ontario
This beautifully updated condo townhome is located in a highly sought after small enclave of homes situated in Burlington's Headon Forest community. This spacious 3+1 bedroom, 3-bathroom home combines the comfort of a detached house with the peace of mind that comes from low-maintenance living snow removal and lawn care are all included, so you can spend your time enjoying life instead of chores. The bright eat-in kitchen features stone countertops and a stylish backsplash, while the living and dining areas are enhanced by updated flooring, pot lights, and a cozy gas fireplace. Upstairs, you'll find three generous bedrooms and upgraded bathrooms with modern finishes. The fully finished lower level offers a versatile space perfect for hobbies, hosting guests, or creating a home office. With inside entry from the garage and private outdoor space, this home is as practical as it is welcoming. Steps to parks, community centres, schools, shopping, golf, and just minutes to major highways and the escarpment, this is the perfect opportunity to simplify without giving up space, comfort, or convenience. Pets permitted with no size or number limit. RSA. (id:60365)

