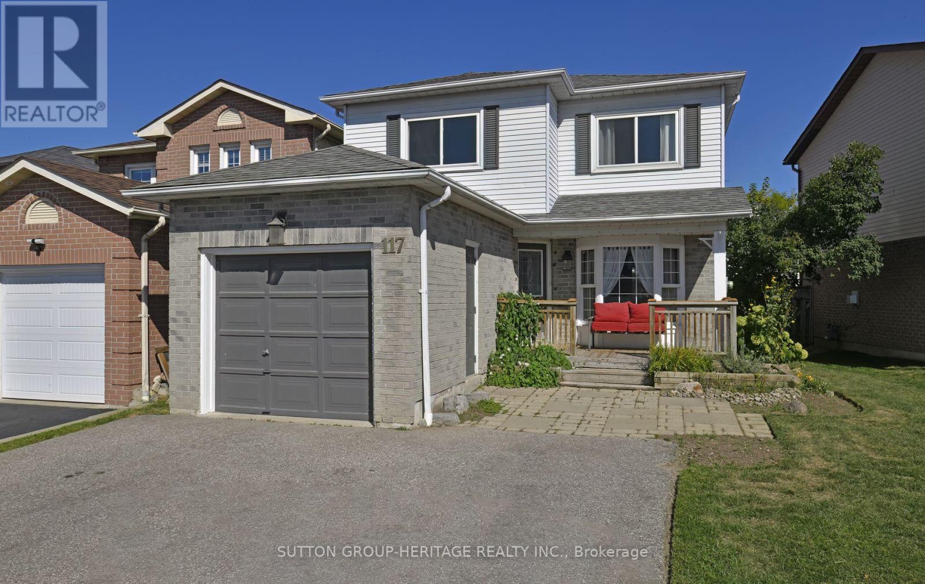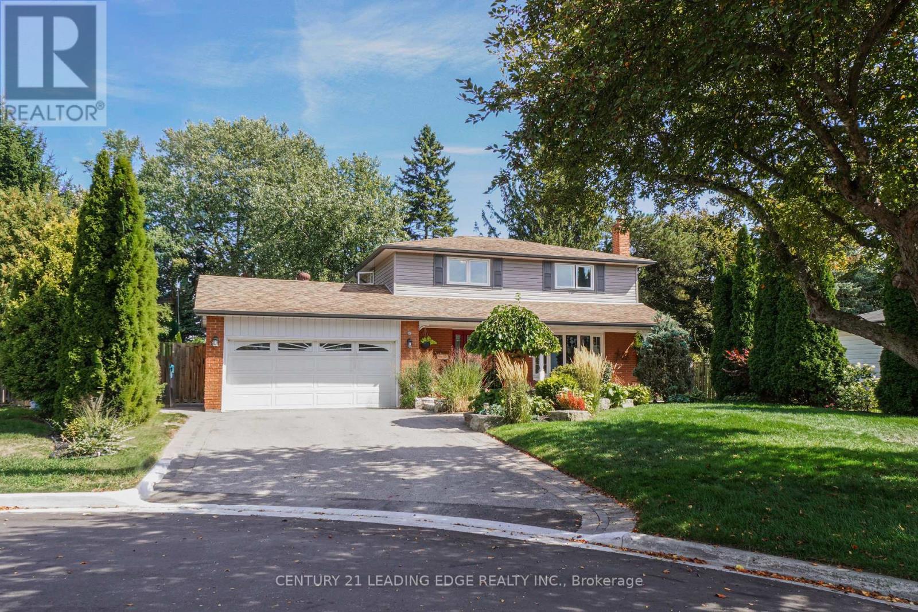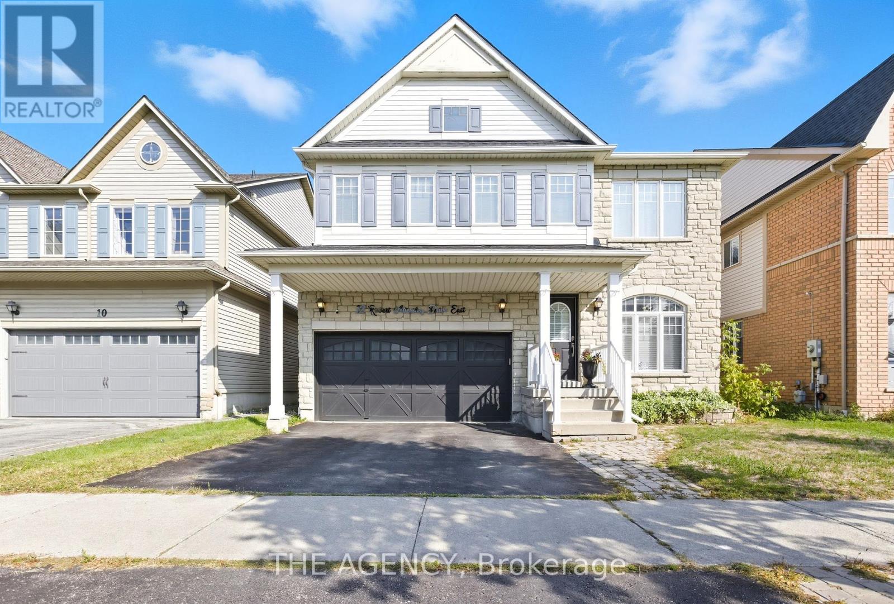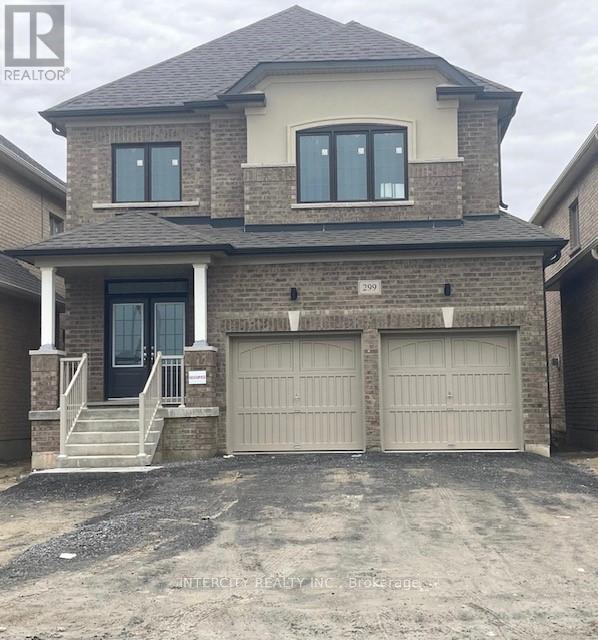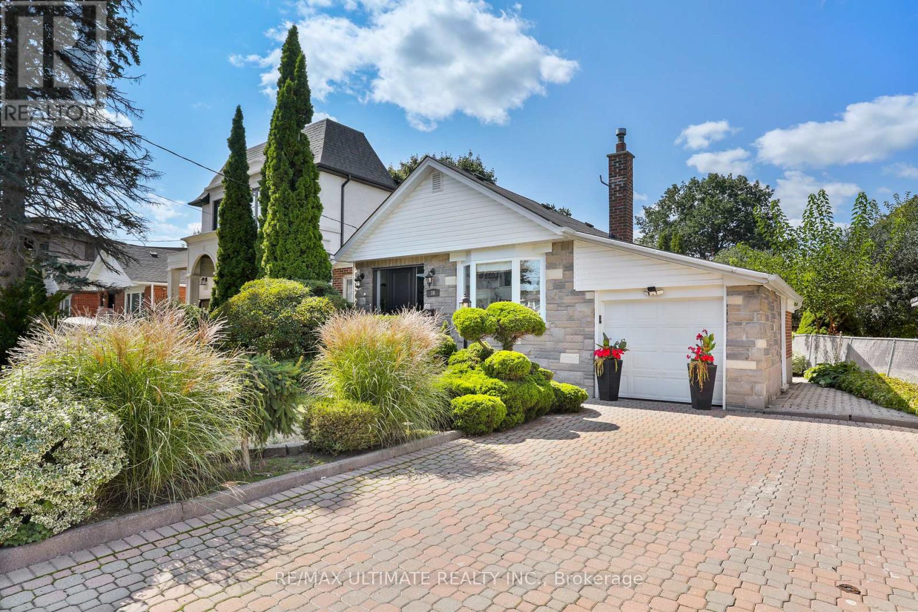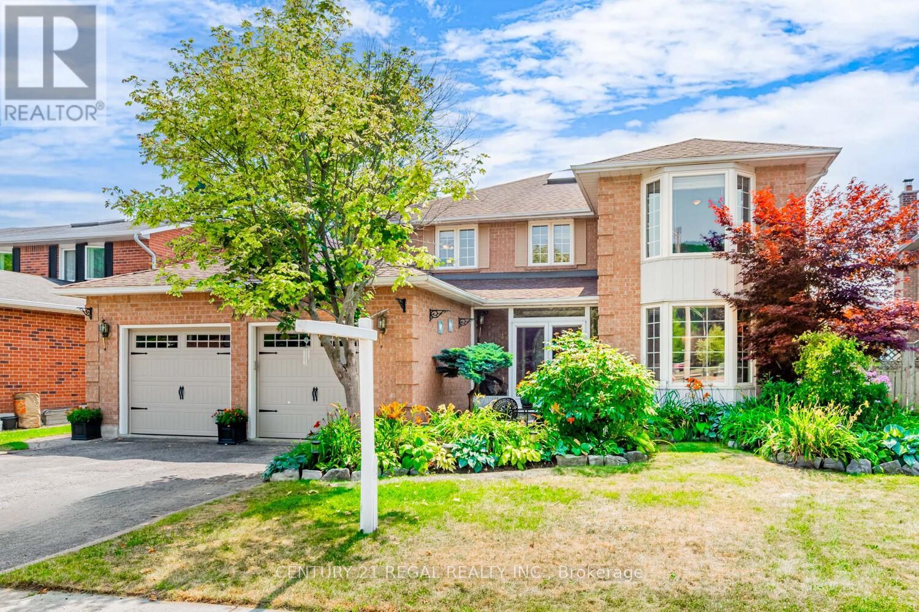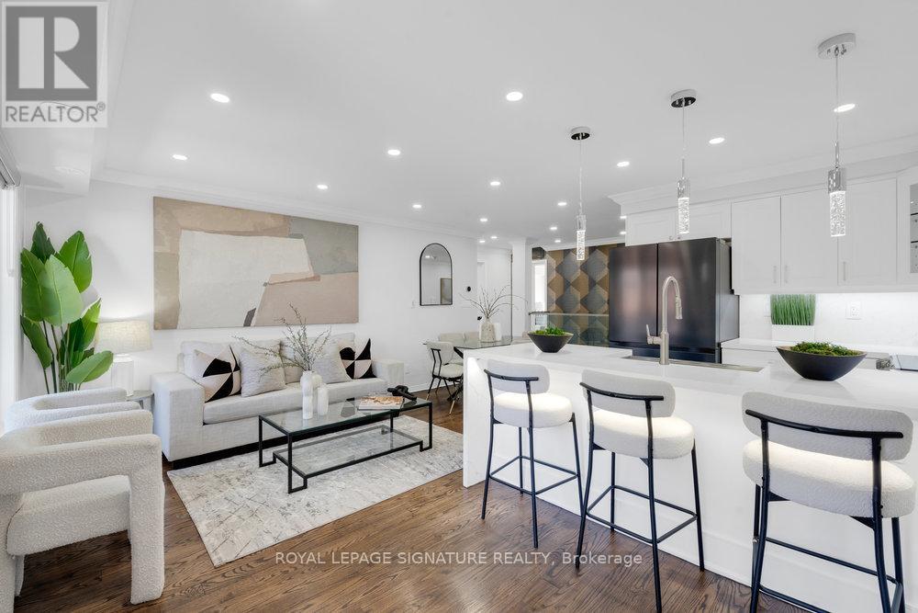10 Anstead Crescent
Ajax, Ontario
Prime south west Ajax location steps to the lake and miles of Parkland and walking trails. Mature treed premium lot. Open staircase to w/o basement. Spacious 4 bedroom 4 bath 2 story original owner home has been tastefully decorated and renovated with quality materials thru out. Custom kitchen with quartz counter tops, centre island, large pantry, porcelain floors and walk out to upper level deck with vine covered pergola. A great spot for casual dining. Main floor family room, directly off kitchen with cozy gas fireplace. Large principal rooms prime bedroom, corner fireplace, walk in closet and 4 pc ensuite. Lower level Rec room with custom bar area and walkout to tiered stone patio. With Gas fire pit and heated in ground pool. Perfect for family gathering and entertaining. (id:60365)
903 - 1050 Eastern Avenue
Toronto, Ontario
Discover this brand-new 2 bed, 2 bath + locker suite at Queen & Ashbridge Condos, where thoughtful design meets luxury living. The exceptional layout offers a spacious, airy flow-no boxy condo feel here! An oversized foyer, separate laundry room, and expansive windows create light-filled spaces throughout. The open-concept living area is anchored by a floor-to-ceiling fireplace, while the chefs kitchen boasts quartz counters, porcelain backsplash, two-toned cabinetry, premium full-size built-in appliances, and extended counter space for serious cooking. A large eat-in breakfast area easily doubles as a stylish dining space, perfect for gatherings. The primary suite offers a spa-inspired ensuite and walk-in closet for the ultimate retreat. Step out onto the oversized balcony for seamless indoor-outdoor entertaining. Resort-style amenities include a 2-storey fitness centre, yoga & spin studios, steam rooms, co-working hub, pet spa, BBQ park, and the Sky Club rooftop lounge with sweeping lake & city views. All in a LEED-certified community steps to Queen East, Sugar Beach, TTC, Loblaws & the future Ontario Line. (id:60365)
117 Reed Drive
Ajax, Ontario
WELL MAINTAINED ,SUPERB 3+1 BEDROOM HOME IN A VERY DESIREABLE AREA OF AJAX, WALKING DISTANCE TO GO STATION, CLOSE TO ALL AMENTIES,SHOPPING,SCHOOL,COSTCO AND 401.MODERN KICHEN WITH CERAMIC FLOORIN AND GRANITE COUNTERS, LR AND R WITH HARDWOOD FLOORING AND CROWN MOULDING, ABOVE GROUNG POOL WITH A SUNROOM WITH SLIDING DOORS. FINISHED BASEMENT WITH REC ROOM AND A BEDROOM (id:60365)
7 Dingley Court
Ajax, Ontario
Welcome to your perfect family home! This home is situated on a family safe court location with a premium lot with beautifully landscaped front and back patios and yards with in ground sprinkler systems (2017) This renovated four-bedroom, two-and-a-half-bath residence combines elegance and comfort. The home has had a main floor and basement foundation addition that gives you extra living space. Step inside to find beautiful hardwood floors that flow throughout the spacious open-concept living areas with a large front bay window. The large custom gourmet kitchen features sleek granite countertops, multiple pot lights and top-of-the-line built in stainless steel appliances, perfect for both everyday living and entertaining guests. Large windows fill the home with natural light, creating a warm and inviting atmosphere in every room. Upstairs, the generous 4 bedrooms provide plenty of space. Finished basement recently renovated (2015) with gas fireplace, wet bar with wine cooler and bar fridge, work-out area and a 3 piece bathroom. Outside, enjoy a landscaped backyard with multiple patio areas designed for both leisure and entertaining, ideal for family gatherings, summer barbecues, or simply unwinding after a long day. Large garden shed for storage or workshop with full electrical power. Walking distance to public and high schools & parks. With its thoughtful design and modern finishes, this home is move-in ready! (id:60365)
12 Robert Attersley Drive E
Whitby, Ontario
Elegant 4-Bedroom Home in Desirable North Whitby Welcome to this beautifully appointed 4-bedroom home in the heart of North Whitby, offering2,426 sq ft of refined living space. From the moment you step inside, you'll be impressed bythe gleaming hardwood floors and the striking, custom-crafted staircase that set the tone forthe rest of the home. Thoughtfully designed pot lights create a warm and inviting ambiance throughout. The chef-inspired kitchen is the true heart of the home, featuring granitecountertops, a center island with a breakfast bar, and sleek stainless steel appliances. Awalkout provides seamless access to the fully fenced backyard perfect for entertaining orrelaxing with family. The adjoining family room boasts a cozy fireplace and tranquil backyard views, making it an ideal space to unwind. Upstairs, the spacious primary suite serves as aprivate retreat, complete with a luxurious ensuite bath and a generous walk-in closet. Aversatile open hallway/loft area on the second level offers endless possibilities for a homeoffice, reading nook, or play area. The unfinished basement is ready for your personal touch. Abuilt-in garage adds convenience and additional storage space. Located in a prime North Whitby neighborhood, youll enjoy easy access to highways, top-rated schools, parks, shopping, and all essential amenities.Dont miss your chance to call this exceptional property home! (id:60365)
24 Woodmount Avenue
Toronto, Ontario
Just a 3 min walk to Woodbine subway, this beautifully updated detached offers the best of both worlds a quiet village feel with parks, shops, cafés, and restaurants steps away, and downtown Toronto only a short subway ride. With two legal parking spaces, a unique kids' climbing wall, and a welcoming porch enclosed with glass panels for year-round enjoyment, the home balances family comfort with urban convenience. Inside, the home is bright and warm, featuring 3 spacious bedrooms plus space for two home offices, a generously sized and warm basement family room, and premium roller blinds and storage throughout. Enjoy the peace of mind. of major renovations in 2020, including new windows, premium luxury vinyl flooring, new carpet on stairs, glass enclosed porch, completely redone kitchen with modern finishes and appliances, new shower and bath, new furnace and central A/C, plus updated lighting and electrical (all 2020). Outdoor living has also been refreshed with a new deck and side steps (2024). Thoughtfully updated and move-in ready, this home blends space, comfort, and location in one exceptional package. (id:60365)
299 Fleetwood Drive
Oshawa, Ontario
A beautifully finished legal basement with 2 spacious bedrooms and 1 full bathroom, approximately 800 sq.ft, is available for rent starting August 1st. This bright and modern unit is ideal for small families, professionals, or students seeking comfort and convenience. Located in highly desirable neighbourhood, the home is just minutes from top-rated schools, scenic parks, and a variety of recreational facilities. Everyday essentials are within easy reach, including grocery stores, restaurants, coffee shops, and fitness centers. With public transit and major highways nearby, commuting is simple and stress-free. (id:60365)
B3 - 1440 Victoria Street E
Whitby, Ontario
*Discounted Lease* Located right on Highway 401 and adjacent to big box stores and entertainment venues like Reptilia, these state-of-the-art warehouses are perfect for various industrial businesses. Property Features: Prestige M1A Zoning with 28' height. They are ideal for businesses looking to expand or relocate. Easy showings are available through Broker Bay with lock box instructions. Price does not include TMI. Freshly painted walls and 49 lights installed. (id:60365)
36 Ashall Boulevard
Toronto, Ontario
Rare 1,250 sq ft (on main floor) bungalow in desirable Parkview Hills! Plus an additional 1,234 sq ft in the beautifully finished basement. Spacious, updated home on quiet Ashall Blvd, situated on a generous lot with 50 ft frontage! Hardwood floors throughout. Large living & dining rooms. Contemporary gourmet kitchen with quartz counter. Breakfast area with built-in seating and skylight. Large primary bedroom has double closet and French doors walkout to covered patio. Main floor bath has marble floor, soaker tub, separate shower and 2nd skylight. Lower level has a huge rec room with a gas fireplace, wall of built-in shelves. 3rd bdrm with closet. 4-pc bath. Professionally landscaped front and backyards! 2 patios. Garden shed. Extra-wide private driveway with attached garage. Don't miss this fabulous home in a demand, family friendly neighbourhood! (id:60365)
6 - 44 Chester Le Boulevard
Toronto, Ontario
Bright Spacious 3 Bed Townhome In A Prime & Convenient Location.This Property Features A Functional Layout. Ideal For First-Time Home Buyers Looking To Establish Their Family In A Vibrant Community. A Large Sun & Natural light Filled Living Room And Rare W/O To Balcony. Fully Fenced Private Backyard and Entrance To Common Walking Area Through Backyard. Recent updates include: Freshly Painted, New 100-Amp Electrical Panel, Upgraded Terrace (2022),Newer Kitchen With Gas Cook Top(2022),Newer Washer (2022), Hot Water Tank Owned(2023). Steps to TTC, School Bus, Restaurants, Plazas, Parks and more. Minutes to Shopping Mall, Hospital, Subway Station, Seneca College and Hwys 401/404/407. (id:60365)
42 Milner Crescent
Ajax, Ontario
Welcome to 42 Milner Crescent - Steps to Rotary Park at Duffins Creek and the Ajax Waterfront Trail. One stroll and the revelation will hit you - we should have moved here sooner! Combine the Location with over 4600 sq. ft. of thoughtfully finished Living Space and you've found your Forever Home. Situated on a quiet street just north of the lake and adorned with mature, colourful, perennial gardens front and back. The Enclosed Double Door entry welcomes you to a spacious, airy, light interior. Hardwood Flooring, 7" baseboards, crown moulding, wainscotting, huge windows and large principal rooms. This one checks all the boxes. Large formal Living and Dining rooms, each with a Bay Window, are separated by lovely French Doors. Productivity levels will soar in the ground floor executive-sized Den. The open concept, refreshed Family Room features a Woodburning Fireplace with Insert - so cozy on cold winter nights. The expansive, south facing Kitchen offers a classic, functional design and features a center island and a generous Pantry. The Breakfast area is surrounded by windows and has a French Door Walk-out to the massive, two-tiered 40 ft Deck - ample privacy courtesy of the well positioned landscaping. The beautiful lower level is for fun and relaxation with a Billiards area, a Media zone with Gas Fireplace-stove, a Cocktail zone featuring custom cabinetry and Corian Island, and a Game/Play zone for the kids. A separate Exercise room can be easily converted to Bedroom 5. The sundrenched top floor has windows in every direction and was recently beautified with Hardwood Flooring (Aug '25). A well-configured 5-piece main bathroom is complemented by the large family-friendly double vanity. Three generously-sized secondary bedrooms feature large windows and closet organizers. The Primary bedroom spans the entire back of the home and boasts, large south facing windows, 2 walk-in closets and a 4-piece ensuite with tub. Come and discover coveted South Ajax (id:60365)
67 - 655c Warden Avenue
Toronto, Ontario
Fully Renovated, 3 Bedroom condo townhouse in the highly desirable Clairlea-Birchmount neighbourhood! The renovations of this property truly stand out and reflect an attention to detail. Step into the main floor which welcomes with pot lights and crown molding throughout, a chef's kitchen impresses with quartz counters, waterfall island & quartz backsplash, stainless steel appliances, breakfast bar, and under cabinet lighting. Open concept living and dining room makes entertaining a breeze. Walk-out from your living room to a quaint balcony that features composite tiles and adding additional living space outside. Also on the main is a 4-piece family bathroom with rain shower head, shower niche and large vanity. Step down to the lower level that features a spacious recreation room or additional bedroom and a beautiful 3-piece bathroom with lavish finishes. This breathtaking townhome also has 3-car parking (including 1 in the attached garage). Very convenient location with excellent Public Schools, minutes away from Taylor Creek Public School, tons of parks, Ttc at your doorstep and just minutes to Warden Station. This gem will check all your boxes! (id:60365)



