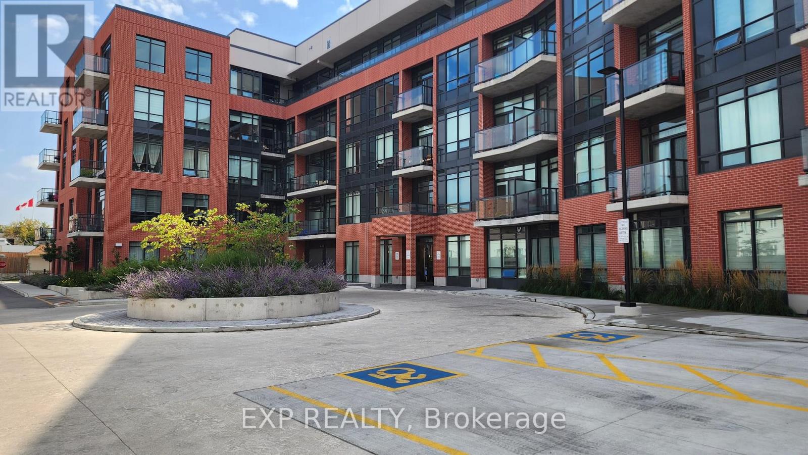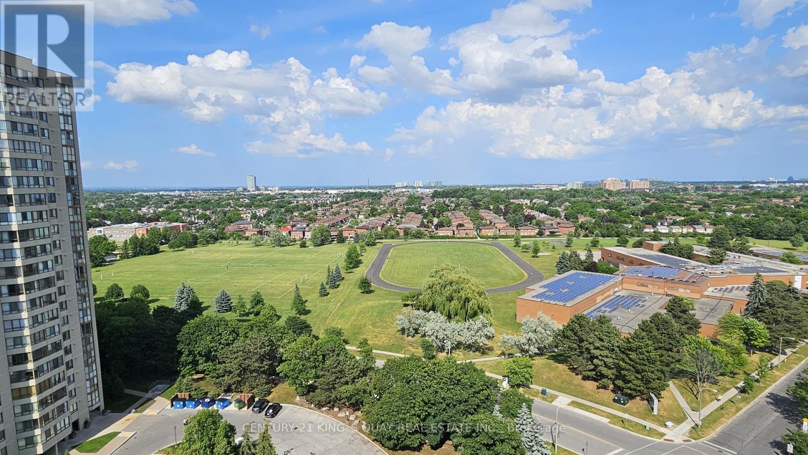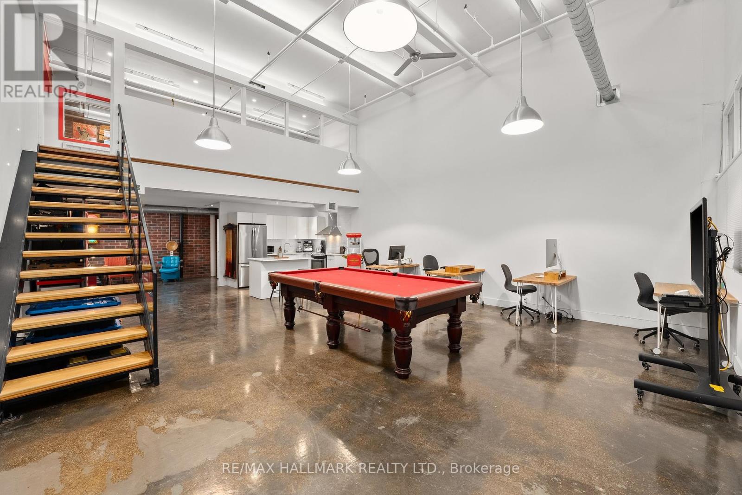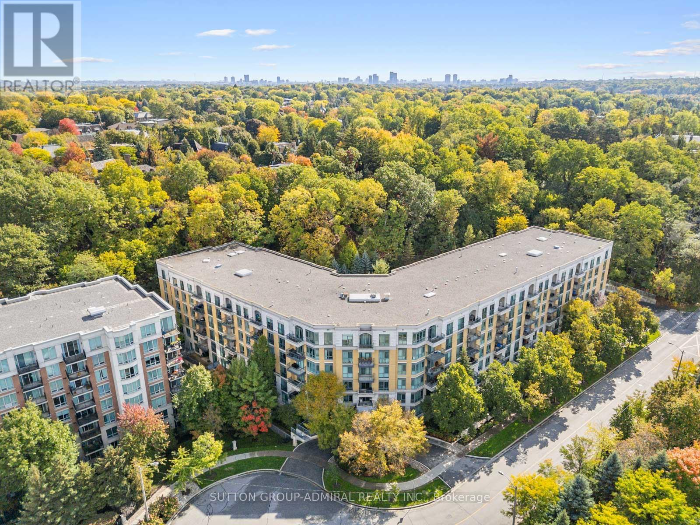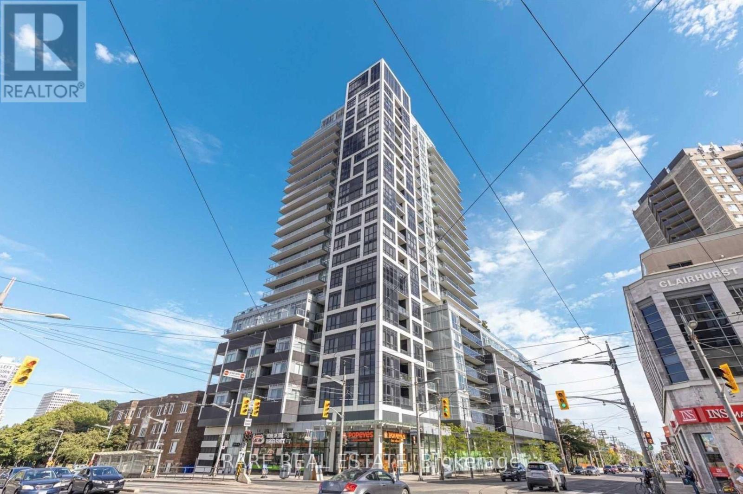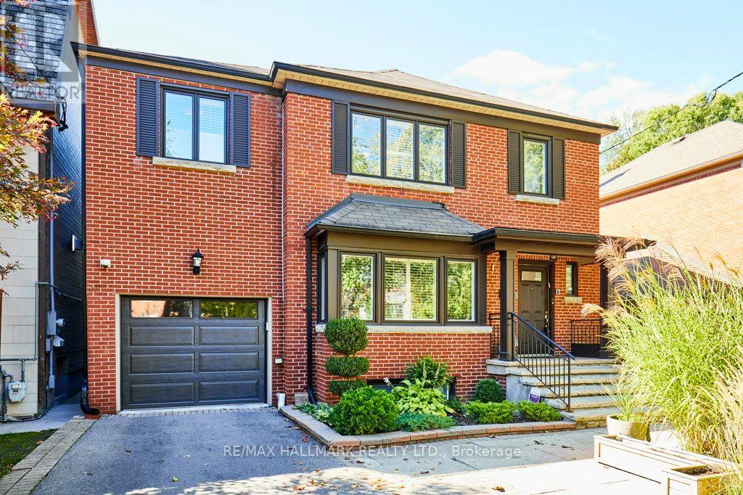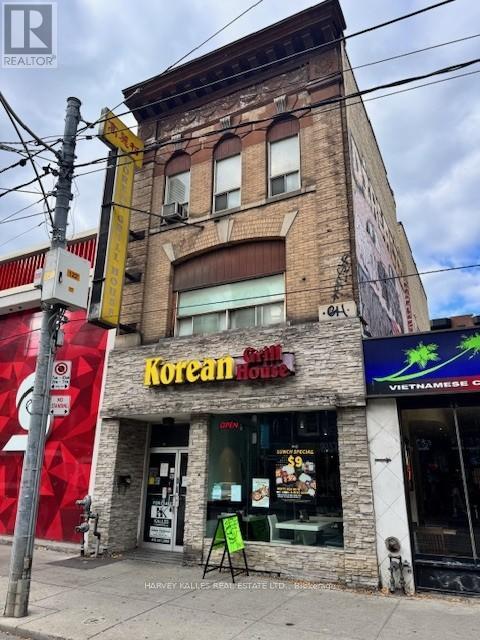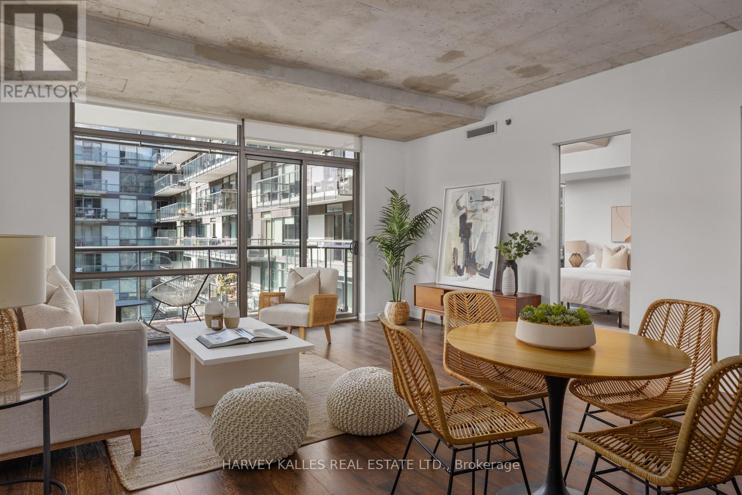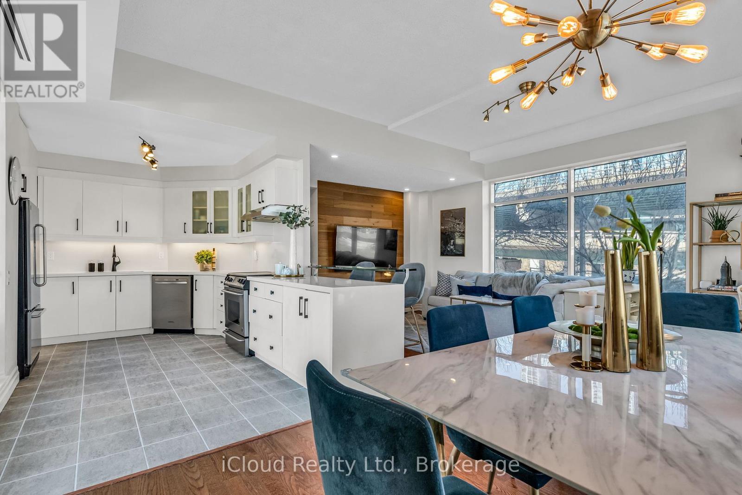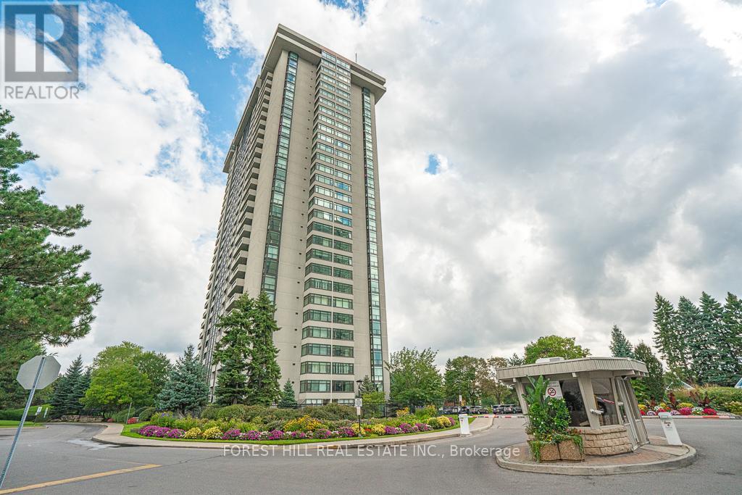520 - 1010 Dundas Street
Whitby, Ontario
Bright & Spacious 1-Bedroom Condo in Whitby, located in one of Whitby's newest buildings. Just one year old, this home combines modern finishes with a practical open-concept layout. The living, dining, and kitchen areas flow seamlessly together, offering a comfortable space for both everyday living and entertaining. The kitchen features stainless steel appliances, sleek countertops, and plenty of storage. The bathroom is modern and stylish, providing comfort and convenience.Enjoy being close to everything Whitby has to offer schools, parks, shopping, dining, and quick access to Highways 401 and 407 for easy commuting. Building Amenities Include: Gym & Yoga Room. Games Room & Social Lounge with Fireplace Party Room Relaxation Room. Locker for storage included and water and heat included in rent. Please contact Monika Arora at 226-218-3080 or email at monikaaro11@gmail.com for any questions (id:60365)
1808 - 225 Bamburgh Circle
Toronto, Ontario
Rare find sun-filled 2 bedroom suit over 1060 s.f. East-facing with wide-angle panoramic view of Terry Fox Park. Quality Tridel built W/superb rec centre. Steps to all amenities: Banks, grocery store, library, public & Catholic schools. Spotless clean and move-in condition. Open concept living and dining perfect for entertaining. The unobstructed breathtaking view enjoyed from each window -- Must see! (id:60365)
80 Barker Avenue
Toronto, Ontario
Welcome to this stunning custom-built home, showcasing 4+1 bedrooms, 4.5 bathrooms, a fully finished walk-out basement, and a built-in one-car garage with a private driveway that can accommodate two vehicles. Enjoy refined living spaces highlighted by sleek modern finishes and thoughtful design throughout. The open-concept main floor is filled with natural light and showcases 12.5 ft soaring ceilings, wide-plank hardwood floors, built-in speakers, and a striking floating staircase, a grand foyer with a large closet and powder room. A showpiece designer kitchen features a dramatic marble waterfall island, custom two-tone cabinetry, built-in panelled appliances, full-height marble backsplash, and modern lighting. The open-concept layout flows into a cozy yet sophisticated family room featuring a gas fireplace set against a wood-slat feature wall and a custom entertainment unit with ample storage. A massive 4-panel glass door leads to a fully fenced backyard with a new wooden deck, glass railings, paved patio, and lush green lawn. Upstairs, the skylit hallway leads to 4 bedrooms, including a luxurious primary suite with a walk-in closet & skylight, a spa-inspired 5-piece ensuite, and a private wet bar complete with a wine fridge perfect for late-night relaxation or morning coffee. A second bedroom features its own 3-piece ensuite with a walk-in closet, while two additional bedrooms, each with a closet, share a stylish 4-piece bathroom. One of the bedrooms offers a balcony. Laundry is conveniently located on the second floor. The finished basement includes a spacious rec room with a wet bar, an extra bedroom, a 3-piece bath, and a walk-out to the backyard, ideal for guests, a home office, nanny quarters, or in-laws. Located in a family-friendly East York neighbourhood close to top schools, parks, transit, and the vibrant Danforth. This home blends contemporary elegance with everyday comfort. (id:60365)
263 Linsmore Crescent
Toronto, Ontario
Welcome to this fabulous 4+1 bed, 4.5 bath, two-storey home, thoughtfully designed with a unique layout & loaded with high-end finishes throughout, offering style, functionality & smart living. Located in a family-friendly neighborhood just steps from Dieppe Park & within one of the city's most desirable school districts. Step inside to discover gorgeous hardwood floors, wall paneling, complemented with skylights & soaring ceilings. The main flr features a fabulous layout with a spacious foyer, a few steps up, you will find the formal living & dining room offering an inviting space with full wall paneling, b/i bar display, and integrated ceiling speakers. From there, three steps lead down to the show-stopping kitchen & family rm with a massive 4-panel glass door that opens directly to the private backyard. A magazine-worthy kitchen featuring a striking porcelain island, matching porcelain countertops & backsplash, & a top-of-the-line appliances. The family room is equally impressive with a sleek fireplace framed by a full porcelain wall, custom wood wall panels & b/i speakers. A conveniently located powder room completes the main living area. Upstairs, a large skylight fills the hallway with natural light, leading to four bedrooms, two with their own private ensuites, plus an additional 3PC bath. A conveniently located laundry area is tucked into a custom-built closet on this level. The primary bedroom offers three b/i closets, a 5PC ensuite, sound system, and sliding door to a private balcony overlooking the backyard. The lower level offers extra living space featuring high ceilings, garage access, an extra bedroom, a 3PC bath, a combined kitchen/living area, laundry & W/O to the backyard. Step outside to a beautifully landscaped & fully fenced backyard complete with a large deck with glass railing, interlock patio, garden shed, BBQ gas hookup, & an irrigation system. This Masterpiece Checks All The Boxes! (id:60365)
156 - 1159 Dundas Street E
Toronto, Ontario
Fantastic commercial loft available in Leslieville's iconic iZone. Zoned as a commercial artist studio, this open concept space is ideal for an agency, photographer or small business owner looking to get something special going or a larger business that doesn't need as much space as they once did. This building is the artistic and creative hub of Leslieville. Directly across the street from where the new Metrolinx subway station will be built. The Queen Street streetcar is also only steps away. Easy access to the DVP makes it a commuter's dream location. Soaring 16ft ceilings with polished concrete floors, modern kitchen with stainless steel appliances, three piece bath. Separate office areas on mezzanine. Two truck height loading docks very close to the unit. Ideal for moving gear and/or product in and out. This is a great opportunity with lots of upside! 2 car or more rental parking available at $226/mo each. Please note the current tenant has it furnished differently than the photos. (id:60365)
520 - 11 William Carson Crescent
Toronto, Ontario
Welcome To The Antiquary, One Of York Mill's Most Coveted Residences Offering Refined Living Amid Lush Gardens And Resort-Style Amenities! This Elegant 2-Bedroom Plus Den, 2-Bath Suite Blends Timeless Sophistication With Everyday Comfort. Boasting Hardwood Flooring And Crown Moulding Throughout, The Spacious Living And Dining Areas Open To A South-West Facing Sun-Filled Balcony, Perfect For Morning Coffee Or Evening Sunsets, While The Juliette Balcony In The Primary Bedroom Invites Fresh Air And Natural Light. Step Into The Primary Bedroom Offering A 6-Piece Spa-Inspired Ensuite, Alongside A Walk-In Closet And Linen Closet For Thoughtful Storage. The Large Den With Double Doors And Two Bright Windows Offers Versatility Ideal As A Home Office Or Reading Lounge. All Appliances (Except Microwave) Have Been Updated Within The Past 5 Years, Complemented By Two New Heat Pump Units For Efficiency And Comfort. Enjoy Rare Convenience With Two Side-By-Side Parking Spaces And An Oversized Triple-Sized Locker (13 X 6). The Antiquary Pampers Residents With Concierge, Indoor Pool, Fitness Centre, Sauna, Party Room, Guest Suites, And Landscaped Walking Paths. All Just Steps To Yonge & York Mills Shops, York Mills Subway Station, Across The Street From Don Valley Golf Course And Scenic Ravine Trails. (id:60365)
902 - 501 St Clair Avenue W
Toronto, Ontario
Absolutely stunning 1+1 bedroom condo with tens of thousands in custom upgrades! Award winning layout with a den featuring windows!! This bright and modern suite features an open-concept layout, custom lighting throughout, and a large wraparound balcony with designer tile flooring and a gas line - perfect for entertaining or unwinding. The sleek kitchen offers stainless steel appliances, a custom-built pantry, and stylish finishes that blend form and function. Enjoy resort-style amenities, including a 24-hour concierge, rooftop terrace with BBQs and cabanas, infinity pool with views south over downtown and the CN tower. Also a sleek meeting room and party room for all your entertaining needs! Steps to shops, restaurants, transit, and everything you need right at your doorstep! (id:60365)
106 Kimbark Boulevard
Toronto, Ontario
Welcome to 106 Kimbark Blvd! This classic red-brick Georgian home, in the JRR school catchment, sits on the most stunning 38 x 186 beautifully landscaped lot and offers spacious, elegant principle rooms, a stunning white designer kitchen & fabulous family room for gathering all together, overlooking the lush and private backyard. There is also a custom panty area with ample storage and main floor powder room. The second floor features a large primary retreat with ensuite and walk-in, 3 other good sized bedrooms, a custom cedar closet for additional storage and a 4 piece main bath for the kids to share. The lower level offers a rec room, currently used as a gym and storage, a 3 pc bath, large laundry area as well as a crawl space for even more storage! Tucked into the exclusive enclave of Lytton Park, this family home has been very well cared for by the same owner for 30 years and is awaiting a new family to call it home. (id:60365)
Main - 214 Queen Street W
Toronto, Ontario
Prime Queen Street West retail space available in the heart of Toronto, just steps to TTC streetcar and subway. This is a fantastic opportunity to lease approximately 2,320 sq ft on the main floor with an additional 2,320 sq ft in the basement, ideal for storage or support space. The property is currently operating as a restaurant but is suitable for a wide variety of retail uses. There is also the option to include the second and third floors, adding an extra 3,840 sq ft, for a total of up to 8,480 sq ft. Located next to Scotiabank and surrounded by high-profile neighbours such as Starbucks, LCBO, Aritzia, and numerous restaurants, bars, and retailers, this space offers exceptional walk-by traffic in one of Toronto's most sought-after commercial corridors. (id:60365)
723 - 55 Stewart Street
Toronto, Ontario
An exceptional corner suite in the heart of Toronto's vibrant King West neighbourhood, located within the renowned 1 Hotel Residences. This spacious one-bedroom plus den offers an elegant balance of modern design, natural light, and urban tranquility overlooking the lush Victoria Memorial Square Park. Step inside to discover soaring 9-foot exposed concrete ceilings and floor-to-ceiling windows that flood the space with afternoon sun. The open-concept living and dining areas flow seamlessly onto an oversized west-facing balcony, complete with a gas line for barbecuing perfect for evening entertaining or quiet sunset views over the park. The kitchen features sleek cabinetry, full-sized stainless steel appliances, and a large island with stone counters ideal for casual dining or hosting. The spacious den is versatile ideal as a second bedroom, office, or flex space. The spa-inspired bathroom offers dual access from both the hallway and primary bedroom, creating an ensuite feel. The primary bedroom itself is a serene retreat with park views, a large closet, and direct ensuite access. This rare corner layout provides a peaceful escape from the city's bustle while keeping you steps from the best of King West. Residents enjoy exclusive access to the 1 Hotel amenities, including rooftop pool, fitness centre, and world-class dining all at your doorstep. The suite includes one parking space and one locker for ultimate convenience. Perfectly situated just minutes from The Well, Toronto's premier new food hall and retail destination, as well as countless cafes, nightlife, and transit options72355 Stewart offers the ultimate downtown lifestyle. (id:60365)
210e - 500 Queens Quay W
Toronto, Ontario
Welcome to this beautifully updated 2-bedroom + den suite in Torontos vibrant Harbourfront community, offering 1,350 sq. ft. of intelligently designed space, where the pulse of the city meets the serenity of the lake. Rarely does a residence like this come to market where the space and feel of a small home meet the ease and amenities of condo living in one of the most sought-after downtown locations. Ideal for professionals, downsizers, or small families seeking comfort without compromising location or lifestyle. Floor-to-ceiling windows flood the semi open-concept living and dining areas with natural light and offer charming views of the lake and CN Tower peeking through the cityscape - a quiet reminder that you're just steps from the waterfront. The renovated kitchen is a standout feature, with sleek stone countertops, stainless steel appliances, and thoughtful modern finishes that blend style and functionality. Both bedrooms are generously sized, featuring large closets, oversized windows, electronic blinds, and blackout shades - perfect for restful nights and peaceful mornings. The primary suite includes a newly renovated ensuite bath for added comfort and privacy. A spacious den with a closet offers flexible use as a third bedroom, home office, or creative studio, ideal for professionals, downsizers, or growing families. Step outside your door for lakeside strolls or head just minutes away to Scotiabank Arena, Rogers Centre, and Torontos top restaurants and cultural destinations. Enjoy the perfect balance of urban energy and lakeside calm, all in one exceptional location. Included with this home are one parking space, one storage locker, and full access to premium, resort-style amenities: 24-hour concierge and security, visitor parking, sauna, fitness centre, library, and more. Amenities are being updated. EV charging is also available in the garage. This is a non-smoking building. Don't miss your opportunity to experience waterfront living at its finest. (id:60365)
902 - 1555 Finch Avenue E
Toronto, Ontario
Spacious Suite@ Prestigious Skymark 2. Large 1 Bedroom+ Den/Solarium, Can Be Used Like 2Bedroom.Very Clean, Ready To Move-In! Laminate Floors, Pot Lights, Very Bright Unit With Unobstructed View! Ensuite Locker/Pantry, Parking Included! Located Steps From TTC, Shopping Plazas, Shopping Mall, Groceries, Banks, Restaurants, Seneca College, Hospital & Minutes To Major Highways404/DVP, 401 & 407. All Utilities Included In The Maintenance Feel! Also the Rogers Ignite TV!!! Enjoy World-Class Amenities, Including Indoor & Outdoor Pools, Sauna, Tennis Courts, Gym, Squash& Basketball Court, Billiards Room, Card Room, Media Room, Library, Golf Simulator &Beautifully Landscaped Gardens With A Waterfall and Visitor parking. Move-in This Spacious Unit and Start Enjoying This Lifestyle at no extra cost! No Dogs As Per Building Restrictions. (id:60365)

