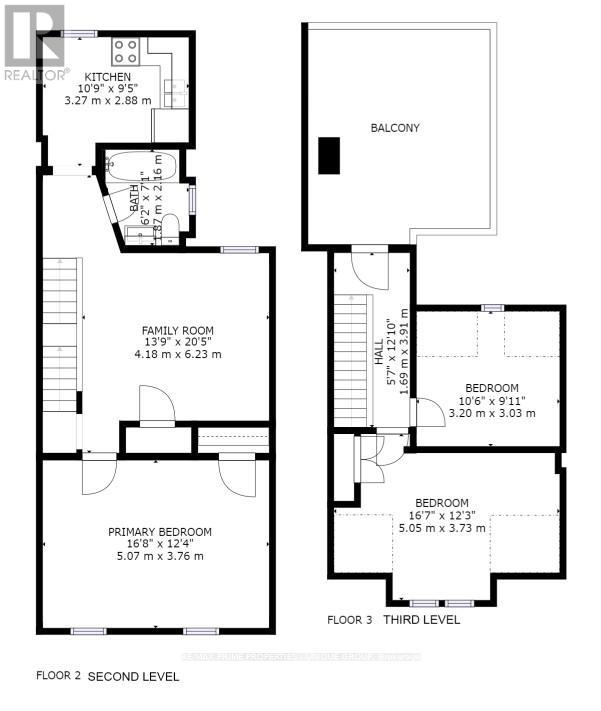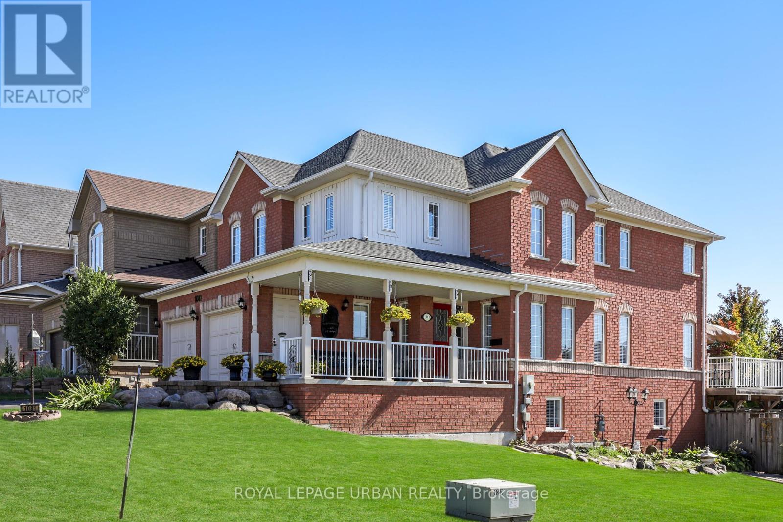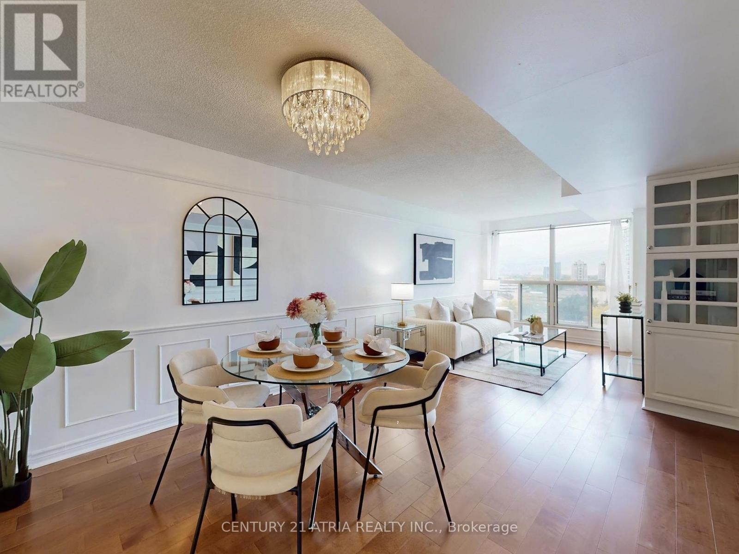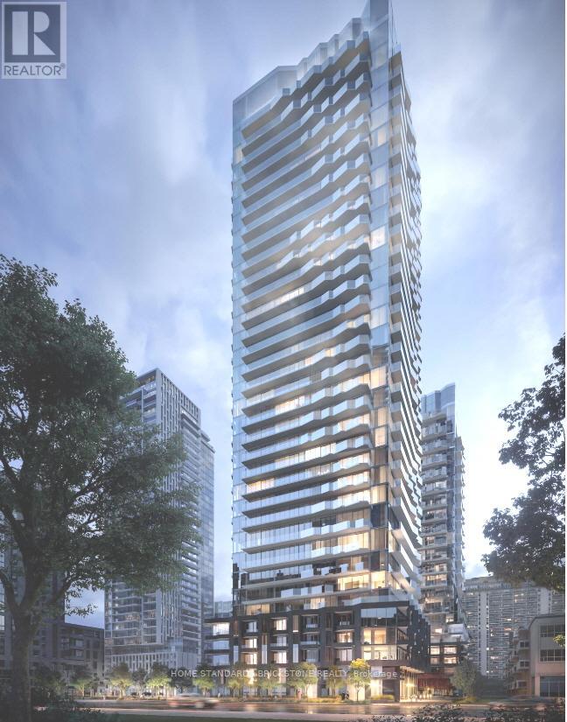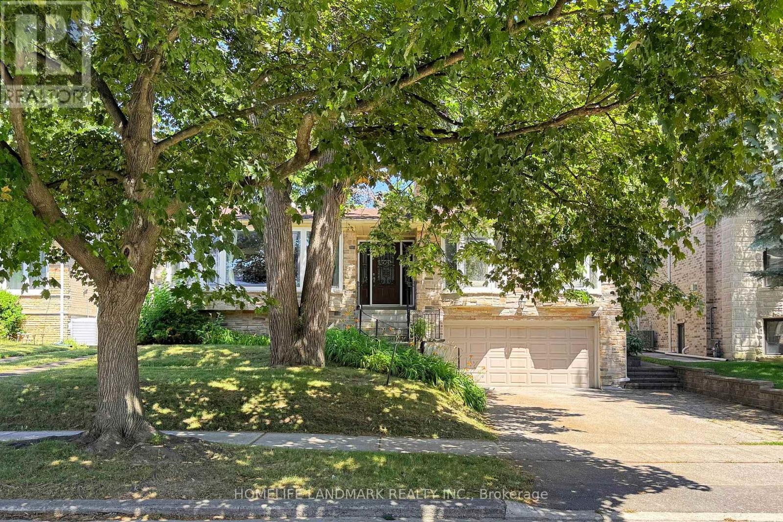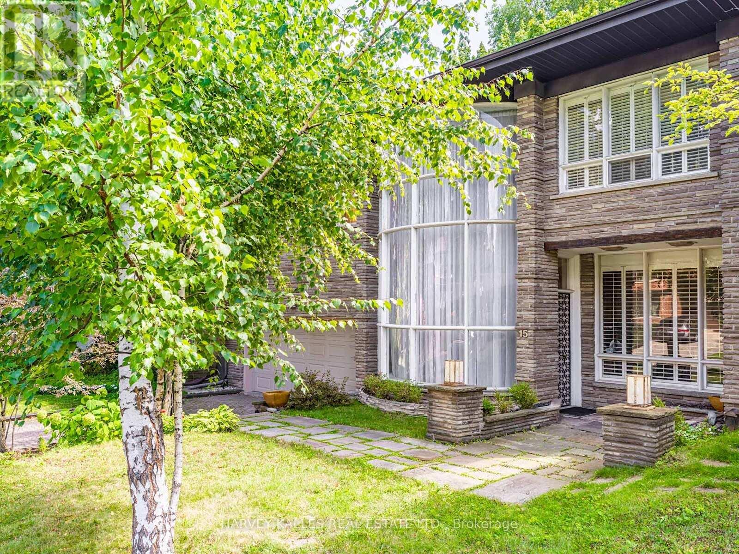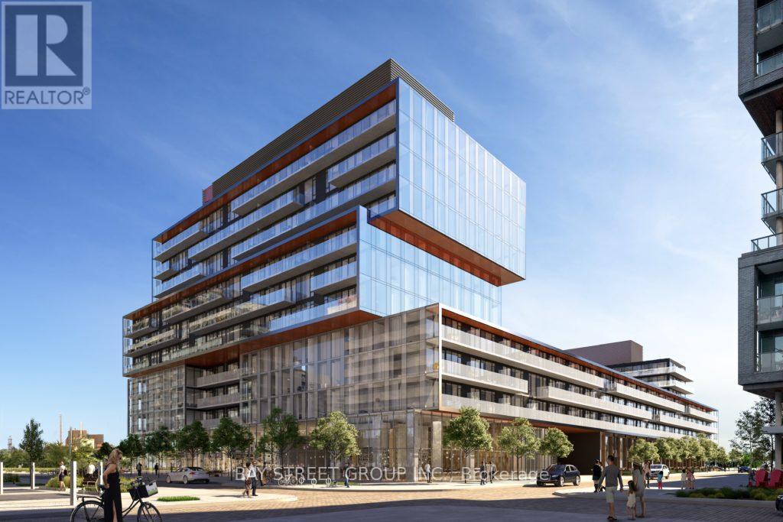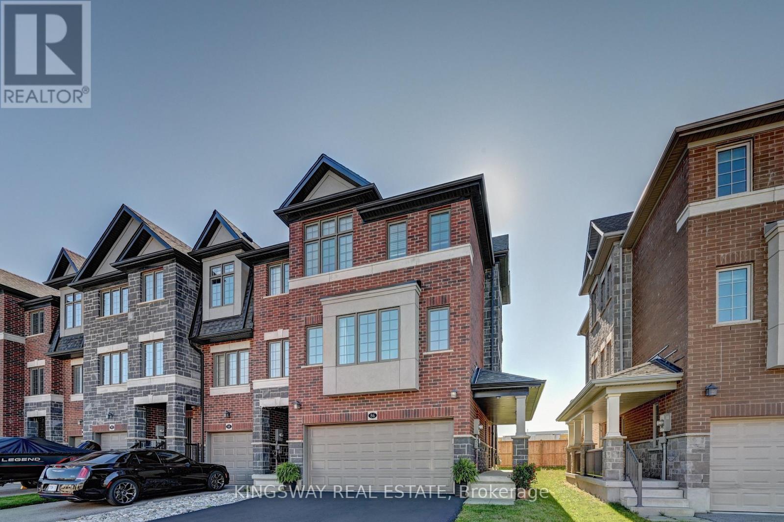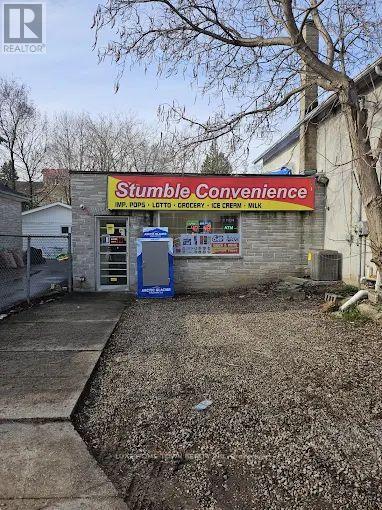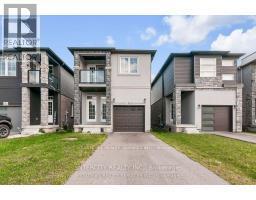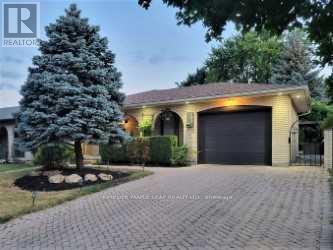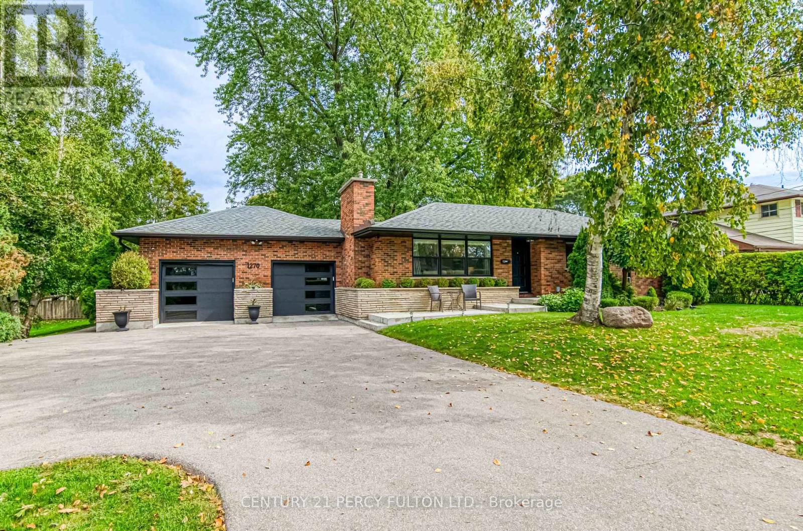Upper - 1316 Queen Street E
Toronto, Ontario
Spacious Three Bedroom Leslieville Apartment Spread Over Two Full Floors. Top Level, Tree-House Like Roof Terrace. Hardwood Floors In Livingroom With Contemporary Vinyl Floors In Bedrooms. Large Window In Kitchen Fills The Room With Natural Light. All Main Utilities Are Included: Water, Heat, A/C & Hydro. Queen Streetcar At Your Doorstep For Easy Commutes. An Ideal Home That's Steps To Shops And Restaurants In Leslieville, Little India And The Beach. (id:60365)
1081 Keswick Court
Oshawa, Ontario
This Multigenerational Executive Home is Spacious, Private, and Ready to Welcome You: This stately all-brick home on a premium corner lot offers over 3000 square feet of thoughtfully designed living space - ideal for today's family's unique circumstances. Nestled on a quiet court in a sought-after community, it's move-in ready and full of charm. Tailored for Expanded Families: Five spacious bedrooms on the second level, including a private two-bedroom suite with its own 4-piece bath - perfect for a nanny, teens, or extended family seeking privacy. Full walkout basement with a complete kitchen and large 3-piece bathroom - ideal for in-laws, guests, or independent living. Spa-inspired primary ensuite with deep soaker tub for daily retreat. Bright interiors with large windows throughout, flooding every level with natural light. Outdoor Enjoyment & Practicality: Above-ground pool offers cottage-style relaxation right at home. Large fence gates provide easy access to the pool and backyard - perfect for entertaining. Parking for six vehicles, including an attached two-car garage. Location & Lifestyle: Walking distance to all local schools and school bus routes. Easy access to UOIT, shopping, recreational centers, and essential amenities. Quick connections to Hwy 407, Taunton Road, and Hwy 401 for effortless commuting. Meticulously maintained by its original owners, this home reflects pride of ownership in every corner. Whether you're upsizing, blending households, or planning for future flexibility, this property offers the space, layout, and location to meet your family's evolving needs. Gather the family, bring them all home - and start your next chapter in this beautiful, versatile haven. Come see this beauty!!!! (id:60365)
Sph108 - 28 Hollywood Avenue
Toronto, Ontario
Welcome to 28 Hollywood Avenue, a prestigious residence in the heart of North York's vibrant Willowdale community. This rarely offered 1 + Den suite boasts over 900 sq. ft. of thoughtfully designed living space, one of the largest one-bedroom layouts available in the building. The open concept floor plan seamlessly combines functionality and comfort, making it ideal for both everyday living and entertaining. The expansive primary bedroom easily fits a king-sized bed and includes generous closet space. The separate den, with a door and full walls, is large enough to serve as a proper second bedroom, guest room, nursery, or private home office, offering unmatched flexibility to suit your lifestyle. Oversized windows-Maintenance Fee Covers All Utilities, Cable TV, and High-Speed Internet. Move-In Ready Home! (id:60365)
303n - 120 Broadway Avenue
Toronto, Ontario
Welcome to Untitled Condos ! Be the First to Live in This Pristine Brand-New Suite! Stylish 1+DEN With 2 FULL BATH + 1 LOCKER , DEN HAS SLIDING DOORS !! Perfectly Designed for Modern Living. The Den Is Generously Sized and Can Function as a Second Bedroom or Private Office. Enjoy an Open-Concept Layout With Expansive Windows, Abundant Natural Light. Premium Finishes Throughout Including Contemporary Kitchen with Quartz Counters and Built-In Appliances. Exceptional Building Amenities: Indoor Pool, Fitness Centre, Spa, Lounge, and Meditation Garden. Situated in the Heart of Midtown Toronto, Just Steps From Subway, Future LRT, Trendy Cafés, Restaurants, and Boutiques. A Perfect Combination of Urban Sophistication and Everyday Comfort. (id:60365)
61 Whittaker Crescent
Toronto, Ontario
Elegant 4-Backsplit detached home in Prestigious Bayview Village. This beautifully maintained home, offering 2,522 sq. ft. above grade in the highly sought-after Bayview Village neighbourhood. This spacious home features stunning hardwood floors, crown molding, and pot lights throughout, creating a warm and inviting atmosphere. The bright and airy living and dining rooms are perfect for entertaining, highlighted by a large bay window that floods the space with natural light. The modern designer kitchen boasts stainless steel appliances, marble countertops, and a cozy breakfast area. The upper level features three generously sized bedrooms, including a primary suite with a private 4-piece ensuite. The ground floor offers two additional bedrooms with large windows and a family room with a walkout to the backyard, ideal for multi-generational living or hosting guests. The finished basement features a laundry area, a secondary kitchen, and a convenient walk-out access from the garage. Prime Location:7-minute walk to the subway and community center, Steps to Elkhorn P.S; In the top-ranked Earl Haig S.S district; Close to shopping centers, parks, and easy access to Highways 401 & 404. Don't miss this exceptional opportunity to own a versatile and charming home in one of Toronto most desirable neighbourhoods. (id:60365)
15 Ridelle Avenue
Toronto, Ontario
"Upper Village" Architectural mid-century home. House accommodates large family and social entertaining. Grand Spiral Staircase, Stainless Steel Railing. Marble Flooring in Foyer & Powder Room. Diagonal Cut Jatoba Cherry Wood Flooring through Living/Dining Area. Gas Fireplace with Floor to Ceiling Travertine Mantel. 8 Full Floor to Ceiling Windows facing out to the backyard with spacious flagstone patio. Plaster Crown Moulding throughout the home. 2nd Floor Hardwood Flooring. 2 Separate HVAC Systems (Main Floor and 2nd Floor) (id:60365)
N1209 - 35 Rolling Mills Road
Toronto, Ontario
Welcome to this sunny spacious penthouse suite with south facing unobstructed view in the prime Canary District. Close to financial district, but away from all the hustle & bustle with a 10-acre park, bike trails, beaches, royal yacht club, St. Lawerence market, distillery area all at walking distance. One of the best split layout two bedrooms plus den penthouse units (incl 1 parking, 1 locker) with total 970 sqf including a 130 sqf private balcony to enjoy BBQ, sunbathing, and sunset view. Top floor elevated ceilings not only feel more spacious & private, but also boost rooftop garden, fireworks, CN tower, park & lake view directly from your own balcony. Open concept kitchen with stainless appliances, floor-to-ceiling window door walk out to the balcony. Spacious den is perfect for media/home office/infant room. The primary bedroom has an 4 pc ensuite bathroom, walk-in shower, large mirrored walk-in closet. Modern Scandinavian style natural light laminate flooring, floor-to-ceiling windows, and elegant Shangri-la blinds give the suite a relaxed, bright, cherish feel. A morning walk around the parks with your dogs or loved ones, or walk downstairs to Marche Leos/ Region, or dinning at the excellent restaurants around. Large rooftop terrace with community BBQ, fire pit, Gym, pet wash room, child playroom, party room, hobby room, co-working space, bike storage, theater room, guest suite, visitor parking. Hi-speed internet is included in maintenance fees. Move in now to benefit from prices rising in the near future as the East Harbor is the most significant development being planned in Toronto. The site owned by Cadillac Fairview with an enormous scale of over 45 acres footprint, larger than Yorkdale Shopping Centre & right at downtown Toronto and waterfront community. Own it today to enjoy this one-of-a-kind suite offering an unbeatable lifestyle. (id:60365)
86 Monarch Woods Drive
Kitchener, Ontario
PRICED TO SELL!!!! Gorgeous 100% Freehold DOUBLE Car Garage End Unit (Feels like a Single) Townhome in The High Demand Doon Area Close to Hwy 401, Conestoga College, Top Schools, Parks & All Other Major Conveniences. Beautiful All Brick & Stone Finish . Large 2065 Sq Ft With a very convenient Layout. Main Floor With a Spacious Foyer , Door from The GArage To The Inside. A Nice Size Recreation Room With a Walk Out to The Backyard. 2nd Level With a HUge Family Room, Full Size Dining Room & an Eat in White Kitchen With Custom BAcksplash & Added Pantry + Powder Room. Another Walk Out To a Huge sized Deck With Staircase down to the BAckyard. Upper Level With 3 Good Sized Bedrooms Including a large Primary BEdroom With a 3 Pce Ensuite Featuring a Glass Shower. Full 4 Pce Common Washroom + A Nice Size Multi Purpose Living Room/ Loft. Shows like New. Just move in & Enjoy. (id:60365)
136 Cooper Street
Cambridge, Ontario
Established Convenience & Vape Store for Sale - Prime Cambridge Location. Fantastic opportunity to own a profitable and well-established Convenience Store with Vape Section in a high-traffic residential neighborhood of Cambridge, ON. Located at the busy intersection of Cooper St & Hammet St, this store enjoys excellent visibility and consistent foot traffic. Surrounded by schools, parks, and family communities, this business is ideal for an owner-operator or investor looking for a stable and growing business. Fully established and easy to operate. Located in a dense residential area with repeat customers. Steady sales with room to grow. Great opportunity to expand vape section, add gift items, money services, or delivery revenue streams. Clean store setup and loyal customer base. Perfect for new buyers, family-run operations, or experienced business owners expanding their portfolio. Serious inquiries only. Business Highlights :Monthly Convenience Store Sales: $25,000 - $35,000 (approx.)Vape Product Sales: Projected $3,000/month and growing Tobacco Sales Portion: Approx. 30%Lotto Commission: $1,500 - $2,000/month (projected)ATM Income: Approx. $100/month Bitcoin Machine Income: Approx. $300/month Additional Income Potential: Cigars, Western Union, parcel pickup, and more Lease & Rent ,Rent (including TMI & HST): Just $1,695/month, Lease Term: Existing 5-year lease + 5-year renewal option. Low overhead and excellent margins (id:60365)
263 Louise Street
Welland, Ontario
Whole house available for lease ! In the highly sought after area of Niagara. Beautiful 3 Bedroom 2.5 Bath Brand New House. Main Floor With Open Floor Plan Kitchen Loaded With Brand New SS Appliances And Patio Doors . Upstairs Has Big Master Bedroom With Ensuite And Walk In Closet, 2nd Spacious Room And 3rd With Balcony Access. It's Close To Hwy, Walking Distance To Public School And Parks.Brokerage (id:60365)
147 Muriel Crescent
London South, Ontario
Welcome To this Lovely 4 Level Backsplit Featuring 3+1 Bedrooms And 3 Bathrooms, An Attached Garage With a 4 Car Driveway! House Has Been Fully Updated With New Floors, Appliances, fresh paint And Much More! Beautifully Landscaped Front And Backyard With A large Concrete Pad And Pergola - Great For Entertaining And Relaxing Throughout The year! Located Perfectly In A Peaceful street With easy Access to 401, Malls, Schools, Community Centres And More! Led Lights Throughout The House, Central Air Conditioning, High Efficiency Furnace, Top of the line Water Softener, Stainless Steel Samsung Kitchen Appliances, Samsung washer & Dryer, Central vacuum, Hot water heater is a Rental. (id:60365)
1270 Ontario Street
Cobourg, Ontario
Welcome to 1270 Ontario Street in Cobourg a fabulous brick bungalow set on an exceptional double lot that feels like your own private estate. Mature hedges line the front, creating complete seclusion while framing this charming home. Inside, the bright and classic 3-bedroom, 2-bath layout has been enhanced with thoughtful updates including a redesigned kitchen with quartz counters, stainless appliances, new kitchen cabinets, refreshed flooring, new garage doors/garden doors, new windows, new gutters/soffits/fascia, updated electrical, and a thoughtfully renovated main bath. Sunlight fills every room, offering warmth and comfort throughout. A true highlight is the attached double car garage, adding convenience and curb appeal. Step outside to your private retreat a spacious patio shaded by a magnificent maple tree, with endless yard space for entertaining, gardening, or future expansion. The sheer size, privacy, and versatility of the lot sets this property apart, offering a rare blend of charm, upgrades, and outdoor living. (id:60365)

