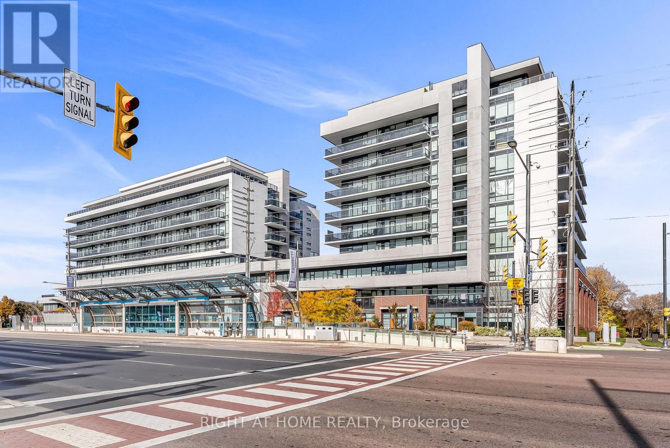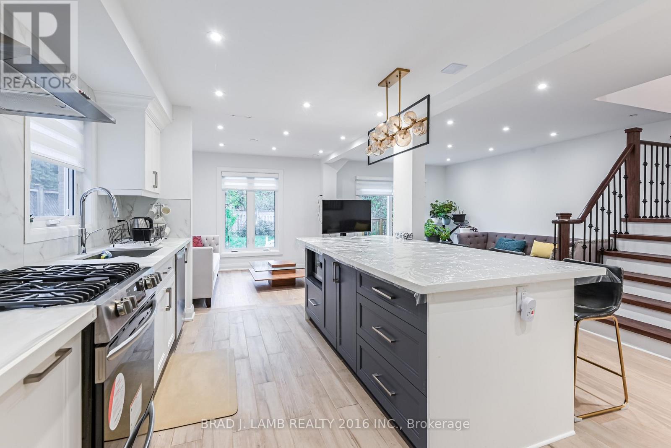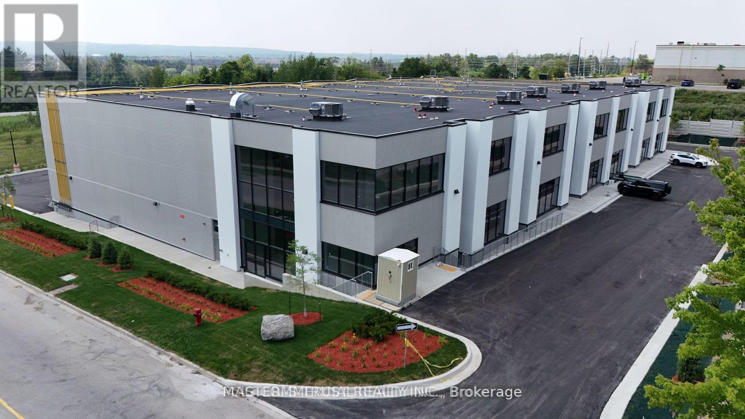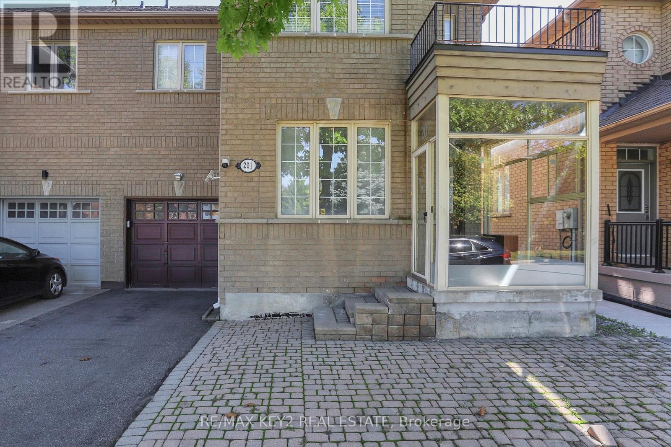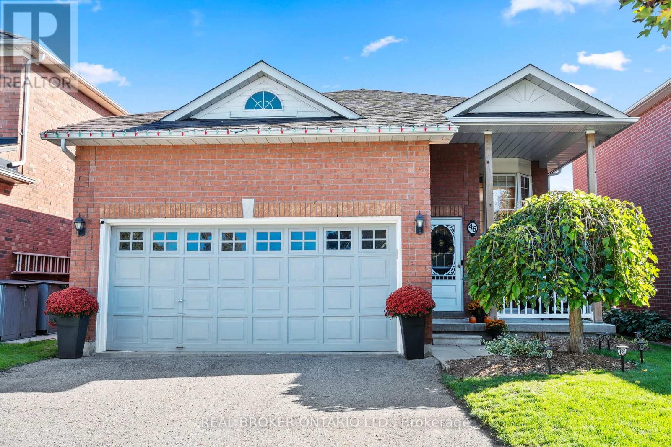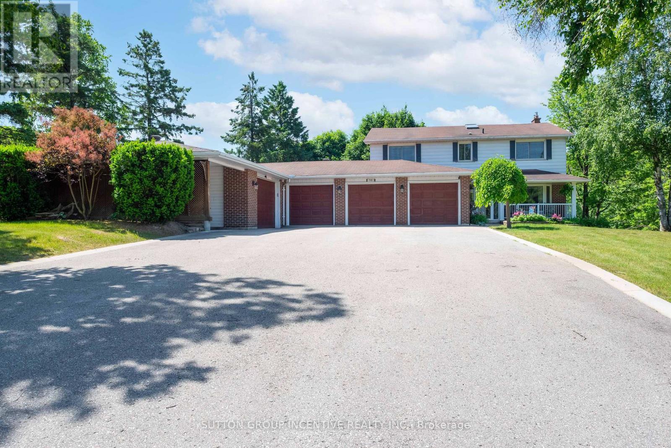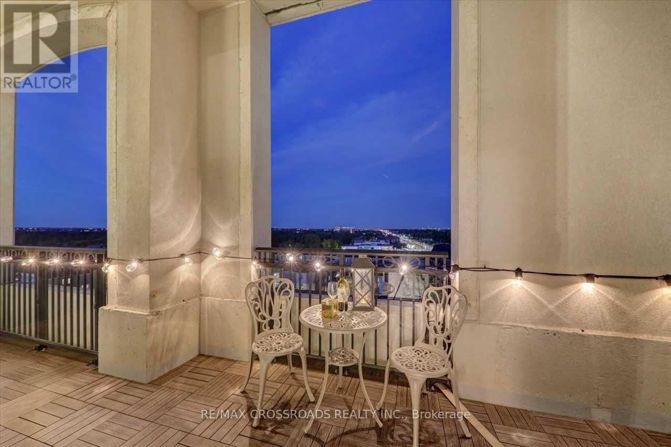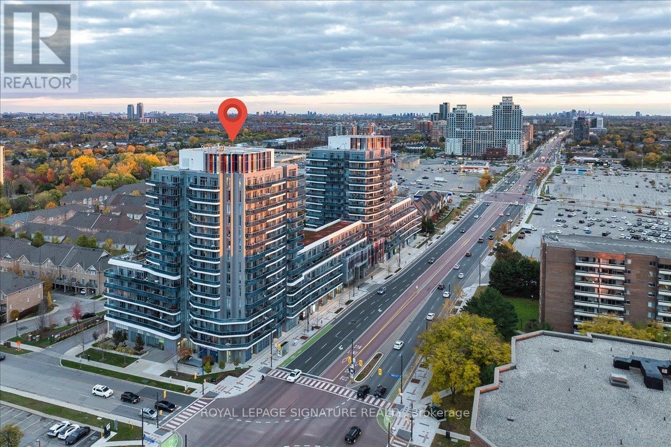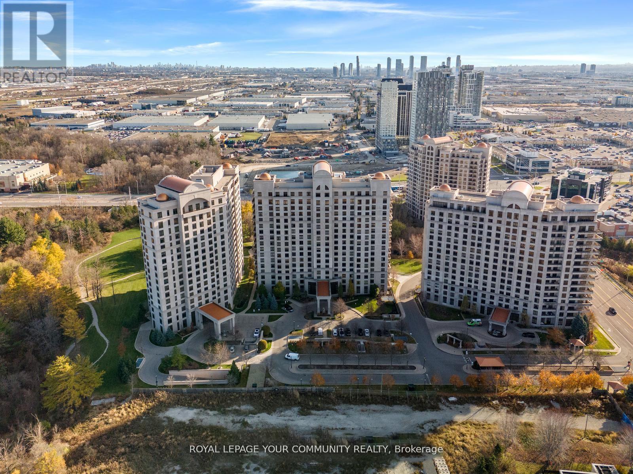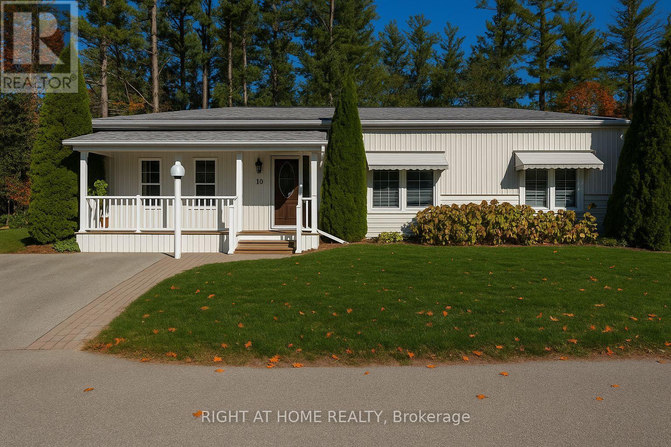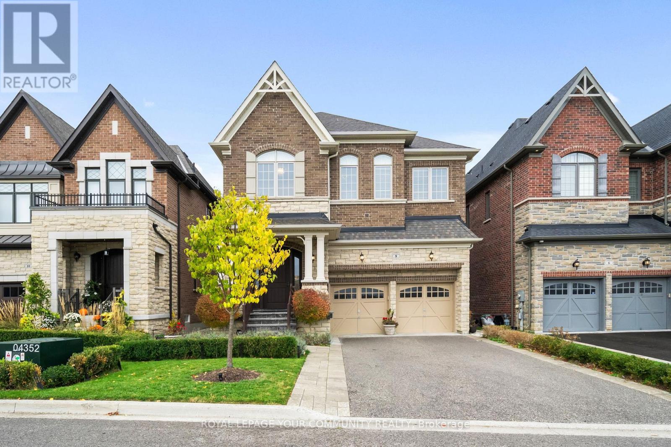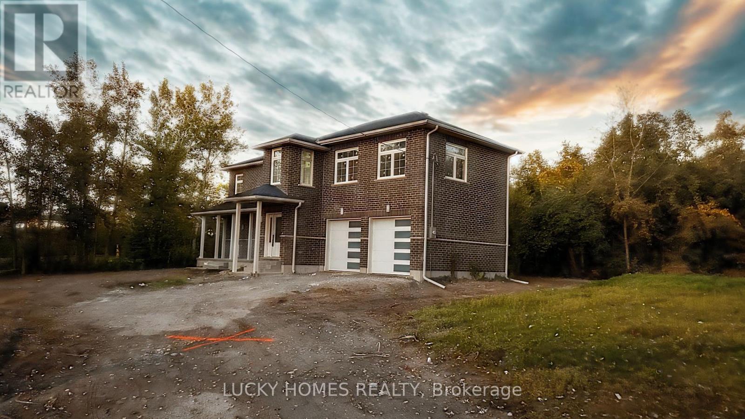810 - 4800 Highway 7
Vaughan, Ontario
Welcome to this beautifully maintained, chic boutique condo!This stylish Lower Penthouse Unit offers 2 bedrooms, 2 bathrooms, 1 parking space, and 1 locker. Designed with a modern open-concept layout, it features a spacious living and dining area filled with natural light from floor-to-ceiling windows.Step onto the large balcony (appr. 120 Sqft) and enjoy unobstructed city views - the perfect place to relax or entertain.Ideally located just steps from transit, shopping, and top-rated restaurants, with easy access to all major highways, this home offers both convenience and sophistication.Residents enjoy full access to luxury amenities, including:A state-of-the-art fitness center Elegant party and meeting rooms, A rooftop pool and patio with panoramic views. and peace of.Experience urban living at its finest in this elegant boutique condominium. (id:60365)
Bed 2 - 54 Campbell Avenue
Vaughan, Ontario
Welcome to this fully furnished and all-inclusive bedroom. Internet is also included! Beautifully renovated house with modern design. One powder room on the main floor for your visitors and guests. Upgraded pot lights and hardwood floor throughout. Proper dining area. Open concept kitchen with new stainless appliances and gas cooktop. Massive kitchen island. W/O to the backyard from the living room. Stacked washer/dryer on the upper floor. Very quiet and family-oriented neighborhood in Vaughan. Close to school, park, public transit and highway. Just grab your luggage and move in. Book a showing today! (id:60365)
3 - 32 Don Hillock Drive
Aurora, Ontario
A Brand New Development Of Efficient And Functional Industrial Units At Wellington St/Leslie St In Aurora. The Location Of This Development Is Excellent, Situated Back To Smart Center, Walking Distance to Large Shopping Center incl Walmart, Banks, Restaurants, With Modern Features. Occupants Will Enjoy Easy Access To Highway 404 From Wellington St, Which Is Only A Minute Away. The Units Will Be Built Using R15 Architectural Precast AndGlazed Units In The Front Area And Feature Glazed Aluminum Entrance Doors, Along With Clearstory Windows In The Warehouse Area, Providing A Lot Of Natural Light. With A Clear Height Of 28 Feet, The Units Offer Considerable Storage Potential For Future Use. Additionally, Each UnitWill Come With One Built-In Truck Level Dock Equipped With An Heavy Duty Dock Leveler, And A Second Potential Truck Level Dock That Can Be Easily Installed. A lot of Parking Spaces Available Around the Building. 200A Power upgrade fee $35000+HST will be paid by the purchaser on the final closing. (id:60365)
Bsmt - 201 Hopecrest Road
Markham, Ontario
Cozy 2-bedroom, 2 full bathroom basement apartment for lease in the prestigious Cachet neighbourhood of Markham. This spacious unit features an open-concept living and dining area with a modern kitchen, two generously sized bedrooms with ample closet space, and two full bathrooms for added convenience. One private garage parking space is included. Centrally located with quick access to Highways 404 and 407 and surrounded by top-rated schools including Lincoln Alexander Elementary, Victoria Square French Immersion, and Richmond Green Secondary. Close to Asian grocers, restaurants, parks, and places of worship, this home offers the perfect blend of comfort and convenience in a highly sought-after community. (id:60365)
46 Bolster Lane
Uxbridge, Ontario
This spectacular raised bungalow combines a functional layout with thoughtful upgrades, making it an ideal choice for families, downsizes, or anyone seeking a move-in ready home in a prime location. From the moment you arrive, you'll be impressed with the inviting curb appeal and the convenience of a double car garage. Step inside and you'll find a bright, open main level featuring 2 spacious bedrooms, 2 full bathrooms, and comfortable living and dining areas filled with natural light. The heart of the home is the beautiful full-size kitchen with a custom pantry and a walkout to your back deck, perfect for morning coffees or summer entertaining. The south-facing fully fenced backyard ensures sunshine all day long, creating a warm and welcoming environment. The lower level has been fully renovated, offering an additional bedroom, bathroom, and a large recreation room perfect for a teenagers retreat, a home office, or a space for entertaining. This home has been meticulously maintained and thoughtfully designed for everyday living. The updates throughout allow you to move in with confidence and enjoy without the stress of renovations. Whether you're hosting family gatherings, working from home, or simply relaxing after a long day, this home offers flexibility to suit your lifestyle. The location is truly unmatched. Barton Farms is known for its family-friendly atmosphere, tree-lined streets, and close-knit community feel. Just steps to Herrema Fields and Park, you'll have playgrounds, trails, and sports fields right at your doorstep. Families will love the ability to walk to Uxbridge High School, nearby elementary schools, and enjoy the convenience of being only minutes from downtown Uxbridge's shops, cafes, and restaurants. If you've been searching for a move-in ready bungalow in one of Uxbridge's most desirable neighbourhoods, this is the opportunity you've been waiting for. (See attached Feature Sheet for All Updates to Home). (id:60365)
1983 Innisfil Heights Crescent
Innisfil, Ontario
Situated on 2.5 private acres and backing onto a protected greenbelt with mature trees, this home offers tremendous curb appeal among other high-quality residential properties in the area. The 4-bedroom, 4-bathroom residence provides approximately 2,700 sq. ft. of above-grade living space along with a partially finished walk-out basement ready for completion. The property features a long driveway leading to a 5-car garage with an additional carport, as well as a spacious deck overlooking the private, treed setting. A 22' x 46' inground saltwater pool is positioned within mature landscaping, creating a peaceful outdoor environment. Inside, the home includes large principal rooms, a functional layout, a gas fireplace, and well-maintained classic finishes, offering a solid foundation for future updates. The walk-out basement provides considerable potential for additional living space, an in-law suite, or recreation areas once completed. This location offers privacy while remaining close to local amenities, schools, and commuter routes, including convenient access to Highway 400, making it suitable for buyers seeking space, flexibility, and long-term value. (id:60365)
909e - 278 Buchanan Drive
Markham, Ontario
Luxury 2 bed in Unionville Garden, top floor with 2 parking (1 w/ EV) and locker, 9' Smooth Ceiling Throughout, 200 sqft balcony with clear east view, 2 Full Bath- one with jacuzzi and other with standing shower, hardwood, upgraded Kitchen W/Granite Countertop& Backsplash, all designer lights w/ dimmers. Mins Drive To Hwy 404 & 407,Go Station. Close to Unionville HS, Shopping Centre, York university. Building Amenities: Fitness Centre, Saunas, Indoor Pool, Karaoke & Game Rm, Guest Suite & More. 24Hrs Concierge (id:60365)
Lph06 - 9471 Yonge Street
Richmond Hill, Ontario
Welcome To Suite LPH06 At Xpression Condos On Yonge! One Of Richmond Hill's Most Sought-After And Architecturally Striking Residences. This Exceptional 1 Bedroom Plus Den Lower Penthouse Offers 715 Sq Ft Of Modern Luxury With Soaring 10-Foot Ceilings, Floor-To-Ceiling Windows, And A Bright, Open-Concept Design That Feels Spacious And Inviting. The Contemporary Kitchen Features Quartz Countertops, Stainless Steel Appliances, And A Large Island With Breakfast Bar, Perfect For Entertaining. The Den Offers True Versatility And Can Easily Function As A Second Bedroom, Office, Or Reading Area. Enjoy Seamless Indoor-Outdoor Living With Two Walkouts To The Private Balcony - One From The Living Room And Another From The Primary Bedroom - Providing Beautiful Views And A Peaceful Place To Unwind. Residents Of Xpression Condos Enjoy Resort-Inspired Amenities Including A 24-Hour Concierge, Indoor Pool, Fitness Studio, Sauna, Rooftop Terrace With BBQ Area, Theatre, Guest Suites, Party And Games Rooms, And Visitor Parking. Located In The Heart Of Richmond Hill, Directly Across From Hillcrest Mall And Steps To Shops, Dining, Transit, And Major Highways - Suite LPH06 Offers The Ultimate Blend Of Luxury, Location, And Lifestyle. (id:60365)
402 - 9245 Jane Street
Vaughan, Ontario
***Available Immediately*** Welcome to this Perfectly Situated 1 bedroom, 2 baths,Condo in Luxurious Award Winning Architecture of Bellaria-This Royal 3 Spectacular Condo with 9" Ceilings and Open Concept. Great Layout, 2 baths, laundry tub,One Parking and locker.**(Extra parking available with Extra cost if need )** Prime Vaughan Location! Minutes to Vaughan Mills, Wonderland, New Hospital, Fine Dining ,Public Transportation,Highway 400 407 Rutherford Go Train, Shopping and More!! Resort Type Living In this beautiful Condo with 24 Hour Security Gate and Concierge, Sauna,Party Room,Media Room, Exercise Room, Guest Rooms, Visitors Parking.High Desirable Neighbourhood in Vaughan .** Minutes from Rutherford Go and New Vaughan's Subway for your convenience. **A MUST SEE** NICE PLACE TO CALL HOME** (id:60365)
18 Riverview Circle
Innisfil, Ontario
Welcome to 18 Riverview! Stunning, move-in ready home on one of the most desirable lots in the park, backing onto mature trees for exceptional privacy and natural beauty. Inside, you'll find a spacious open-concept layout with premium waterproof laminate flooring throughout, complemented by all-new stainless steel appliances (with full warranties). The home features two beautifully updated bathrooms, modern baseboards, and two cozy gas fireplaces that create warmth and ambience year-round. Enjoy the inviting front porch with low-maintenance composite decking, ideal for morning coffee or evening relaxation. The roof has been updated with newer shingles, offering peace of mind and curb appeal. A spacious home office provides serene views of the private backyard - perfect for working from home or unwinding with a book. The large family room offers a walkout to a gorgeous deck overlooking the treed lot, perfect for entertaining guests or soaking in nature. This home has been extremely well maintained and truly shows like a model. Don't miss this rare opportunity to own a beautifully updated home in a prime location! Rent $855.00 + Taxes 220.14 = $1075.14 (id:60365)
8 King Boulevard
King, Ontario
Welcome to Lucky Number 8 King Boulevard, an elegant fully renovated home in a peaceful residential pocket of King City. Perfectly positioned across from a school park with no neighbours in front, this home blends comfort and style. Step inside to soaring 10 foot ceilings, abundant natural light, California shutters throughout, and above average finishes throughout. The gourmet kitchen is a showpiece with custom cabinetry, a stylish backsplash, a large quartz countertop with a breakfast bar, and a bright breakfast area overlooking the backyard. The family room is warm and inviting with a gas fireplace, built in shelves, and surround sound speakers. The dining room features an electric fireplace that creates a refined setting for entertaining. A formal office with French doors adds flexibility and elegance. Upstairs, the oversized primary bedroom includes his and hers walk in closets, with one offering custom built ins and a secure safe. The second bedroom has its own 3 piece bathroom, while bedrooms three and four share a 4 piece bathroom with double sinks. An open loft and convenient laundry room complete the upper level.The finished basement offers a spacious recreation area currently set up as a home gym and media room with a projector screen and surround sound. A private bedroom and 3 piece bathroom provide space for guests or extended family.Step outside to the backyard oasis with a charming pergola, perfect for relaxing or entertaining. Families will love the quiet setting, top rated schools, nearby trails, parks, local shops, cafés, and easy access to transit and major routes.This exceptional home combines thoughtful design, quality upgrades, and an unbeatable location in the heart of King City. Double car garage, 10 ft ceilings, Custom kitchen, main floor office, Gas and electric fireplaces, Loft and laundry upstairs, Finished basement with media area and gym, Pergola, 5 Minute Drive to the GO Station, 3 Minutes to The King City Arena & Community Centre. (id:60365)
25425 Maple Beach Road
Brock, Ontario
Beautiful 3 bedroom home sitting on a 1 acre lot with a detached double car garage and two walkout patios, one from the living room and one from the dining area. The main floor features porcelain tile flooring, and the second floor has engineered hardwood throughout. The primary bedroom includes a 5 piece ensuite and a walk in closet. The home sits on a large lot with 150 feet of frontage and 298 feet of depth, complete with a septic tank and sump pump. Ideally located near the beach, it is just 30 minutes from Orillia, Lindsay, and Sutton, and less than 55 mins from GTA. Close to Lake Simcoe, schools, stores, a marina, parks, beaches, a community center, a church, and a curling rink. Upgrades include 9 foot ceilings on the main floor, quartz kitchen countertops, oak stairs with iron pickets, a 35 foot L shaped porch, double sink vanities, and two decks with a future plan for dual residence. Enjoy lake views from the living room and second floor loft. (id:60365)

