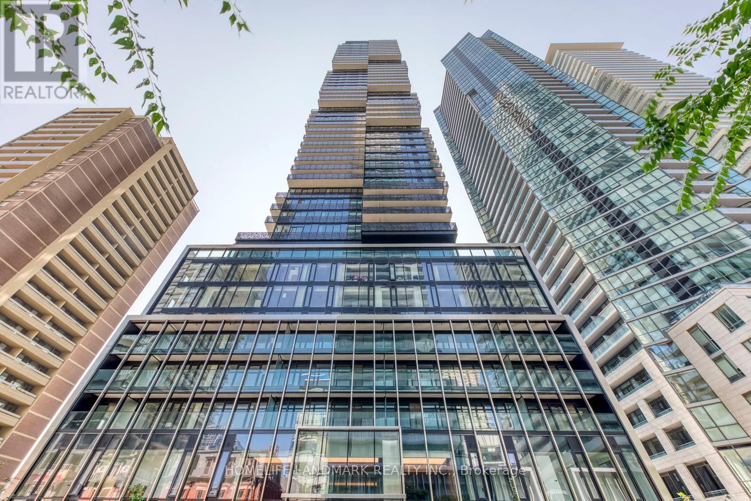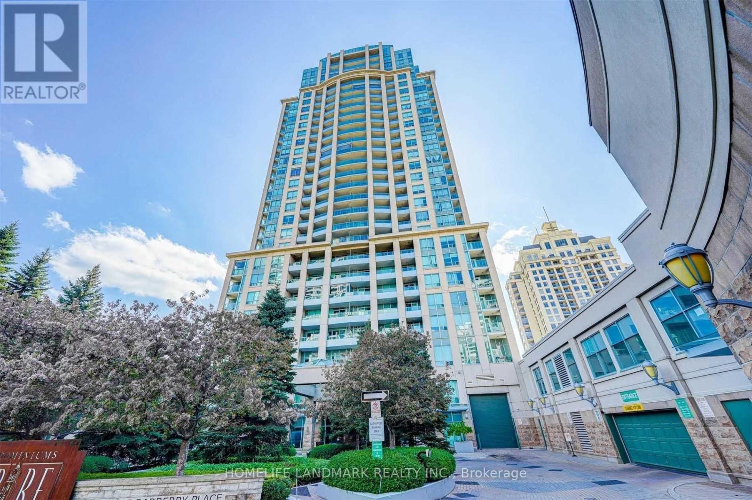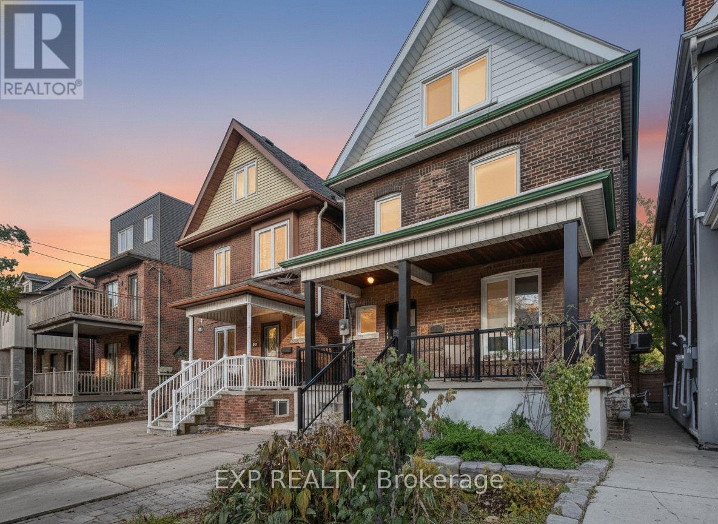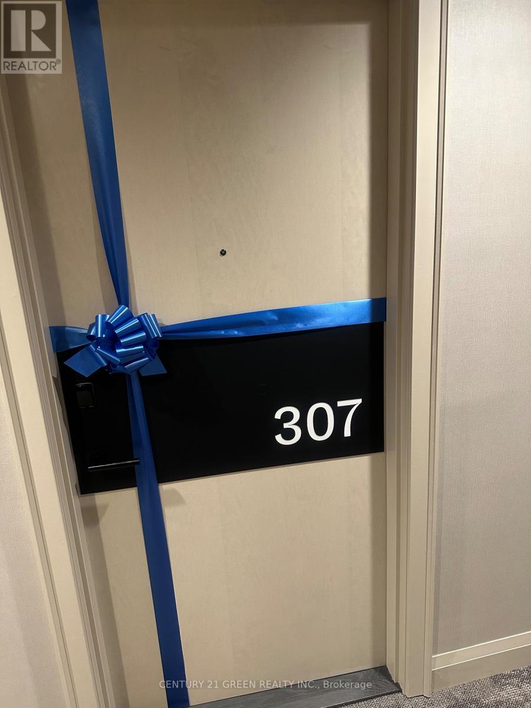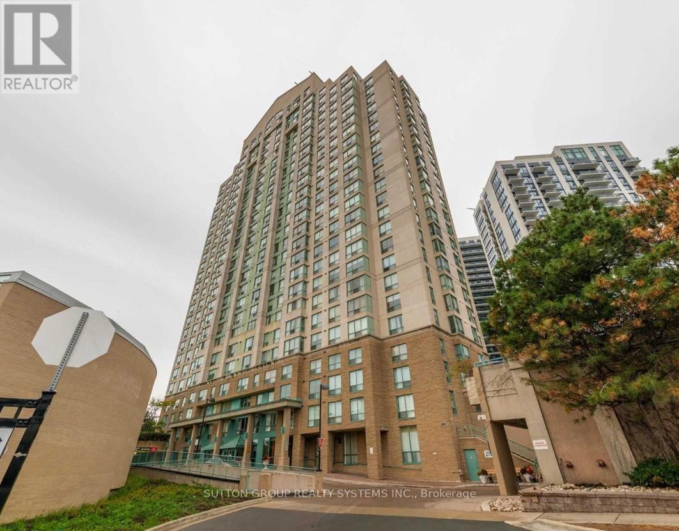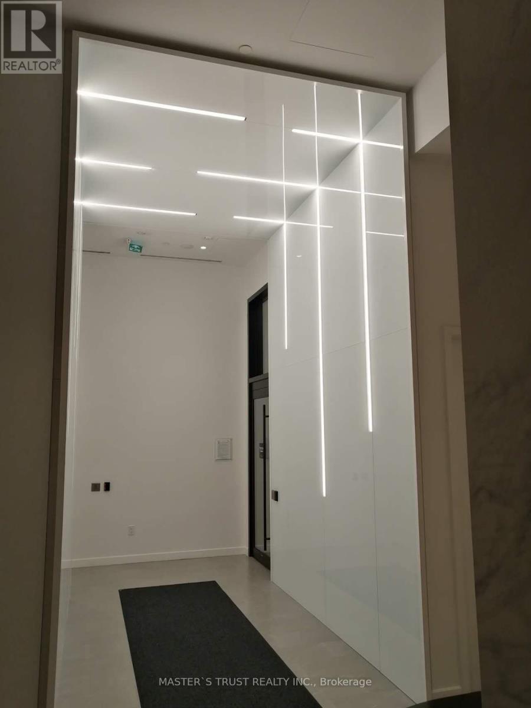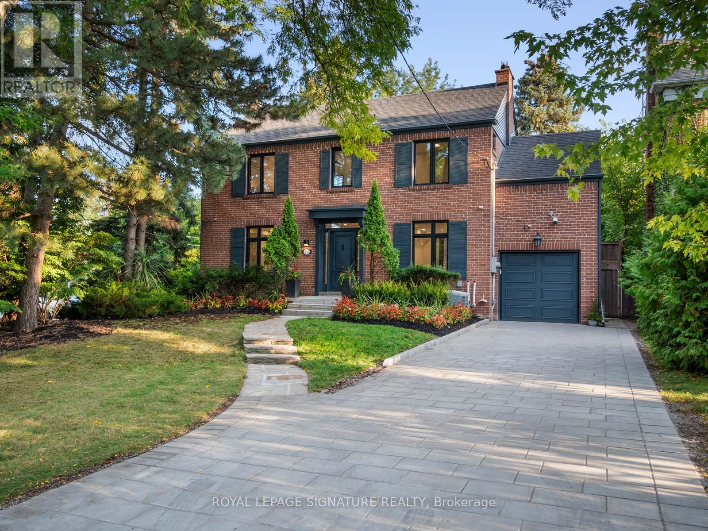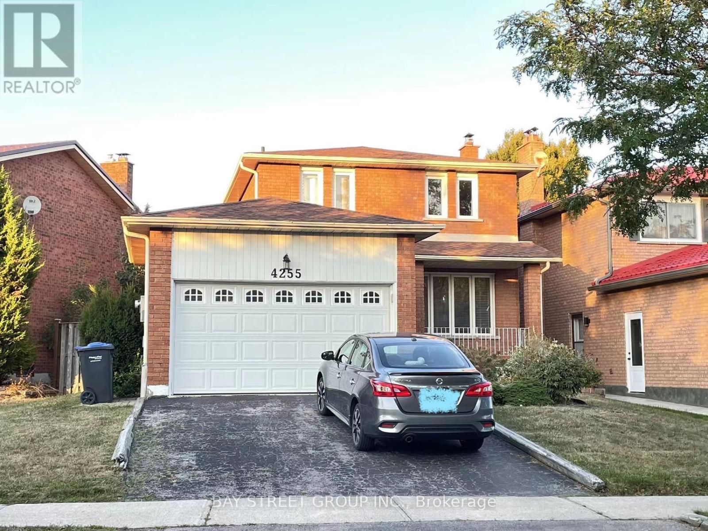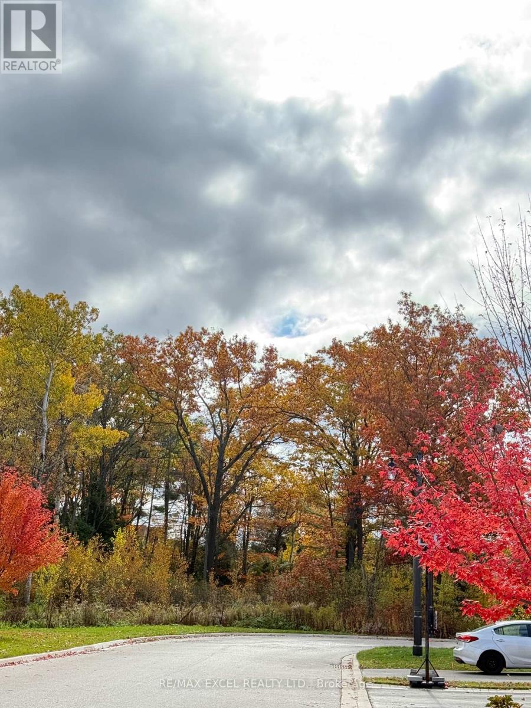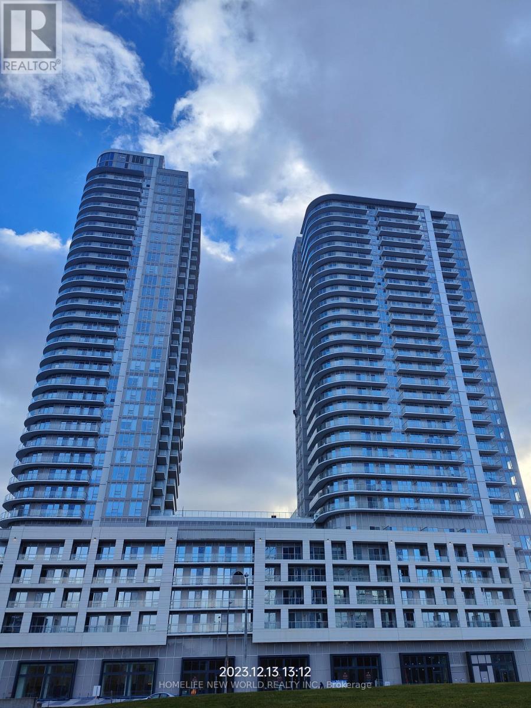4103 - 55 Charles Street E
Toronto, Ontario
High level Stunning Luxury 2-Bedroom, 2-Bath Unit Available for Lease at 55C Bloor Yorkville Residences for lease. Located in the heart of Toronto's prestigious Bloor/Yorkville area, this high-floor suite offers breathtaking south-facing views of the lake and city skyline. The unit features a very functional layout with 9-foot ceilings, a modern kitchen with built-in appliances, sleek porcelain slab countertops, and soft-close cabinetry. The kitchen includes a built-in table, perfect for both personal use and entertaining guests. The suite also boasts integrated storage, a movable dining table, a built-in bench, bath storage, and a shower niche. Building amenities include a large fitness studio, party rooms, an outdoor terrace, and a lounge with BBQs and fire pits, among other features Conveniently located steps from Bloor/Yonge stations and just minutes from the University of Toronto, Toronto Metropolitan University, hospitals, retail, and entertainment options, this extraordinary condo offers finishes and features you wont find elsewhere. (id:60365)
606 - 17 Barberry Place
Toronto, Ontario
Welcome To The Prestigious Bayview Village! Freshly Renovated One-Bedroom Suite in Open & Airy Layout, Dazzled with Contemporary Design Elements Featuring Brand New Wide Plank Premium Vinyl Flooring, Upgraded Kitchen incl. Quartz Counters, New Faucet & Industrial Sink, Backsplash, Crisp White Re-finished Cabinet, S/S Appliances (Fridge, Stove, Slim Profile OTR Microwave Fan), Neutrally Painted Throughout, Brand New Washer/Dryer Combo, Spacious Primary Bedroom w/Walk-In Closet, Unobstructed East View, 1 Parking Spot and 1 Locker Included; Great Building Amenities Including 24 Hr Concierge, Indoor Pool, Gym, Sauna, Guest Suites, Theatre, Golf, Party Room, & Visitor Parking; Incredible Location Just Steps To Bayview Subway Station, Bayview Village, Ymca, & Major Highways. (id:60365)
11 Dewbourne Avenue
Toronto, Ontario
**Captivating residence/exquisite estate--Classic Elegance--This magical home has been meticulously cared for, remodeled/upgraded, and maintained by its owners--Classic/charm centre hall design offers spaces of refined and elegant comfort--5,511 sq.ft (3 storey) + 1,007 sq.ft (basement)---total 6,518 sq.ft of luxurious--where every impeccable detail has been carefully crafted and preserved. The grand principal rooms are designed for both elegance and comfort, a formal dining room and a living room with marble mantle fireplace. The functional gourmet kitchen is equipped with built-in appliances (Sub-Zero/Wolf brand), custom cabinetry & granite countertops. The adjoining family/sun room features a HEATED LIMESTONE floor and 16 ft high glass ceilings, allowing natural sunlight and French doors walkout to south exposure private garden. Upstairs, the hand-carved antique pine paneled library elaborates a story of this home, perfect for versatile use such as 2nd family room and adjoining a mahogany paneled office for a private space. The primary bedroom offers a dressing room, 6 pcs ensuite. The family gym on 2nd floor offers a 18 ft high ceiling with skylights for convenience and comfort. On 3rd floor, the additional all 3 bedrooms provide their own private ensuites, closets, and feature a 3rd furnace and 2nd laundry area. The lower level offers an entertainment room, music and studio room, wine cellar with climate control. Outside, the landscaped lush garden features cheerful trees for privacy and relaxation, and a heated driveway for 5 vehicles, and 2 cars in garage. Surrounded by top ranking private and public schools-UCC/BSS/Havergal College/Forest Hill Junior & Senior PS & Forest Hill CI. A short walk brings you to Forest Hill Village with shops, restaurants & cafes, minutes to sunway station, hwys & more! (id:60365)
29 Cloverdale Road
Toronto, Ontario
Welcome to 29 Cloverdale Rd! A beautifully updated 2.5-storey detached century home in Toronto's vibrant Weston-Pellam Park, steps to The Junction and Stockyards District. Surrounded by new mixed-use developments and future amenities, this property offers incredible long-term investment potential.Designed as a duplex but currently used as single family, it features 4 spacious bedrooms, 4 bathrooms, and 2 kitchens-perfect for multi-generational living, rental income, or a growing family. Major renovations completed with permits (2019) include: new drains, backflow preventer, upgraded water main, waterproofing, sump pump, central vacuum, energy-efficient windows, hardwood & laminate flooring, appliances, Dual HVAC systems with new ductwork, and an upgraded 200-amp panel. Additional highlights: Basement with high ceilings, tankless water heater, two laundry areas (main & 3rd floor), cedar deck, landscaped backyard oasis (2020-2021) with new fencing and two sheds and legal front pad parking. Just steps to the St. Clair streetcar and the future St. Clair-Old Weston GO Station, offering a direct train to Union Station or Kitchener. A rare blend of character, quality updates, and future growth provides any buyer peace of mind, not to mention you will have the nicest neighbours!! don't miss this Toronto gem! (id:60365)
307 - 3250 Carding Mill Trail
Oakville, Ontario
Brand New Mattamy-Built Condo in a Prestigious Oakville Neighbourhood! Experience luxury living in this stunning, never-lived-in 1-bedroom plus den suite available for lease, featuring a full bath and a convenient powder room. Built by Mattamy Homes, this bright, modern residence offers 10-ft ceilings, an upgraded kitchen with brand new high-end stainless steel appliances and quartz countertops, and an open-concept layout designed for both comfort and style. Floor-to-ceiling windows fill the space with natural light, creating a warm and inviting atmosphere. Located in one of Oakville's most sought-after communities, surrounded by multi-million-dollar homes and top-rated schools, this property provides the perfect blend of elegance and everyday convenience. Enjoy premium amenities including a fitness centre, yoga studio, social lounge, and stylish party room. Close to parks, trails, shopping, highways, public transit, and Oakville Hospital. Includes a private balcony, underground parking, and a storage locker. Newcomers welcome! An exceptional opportunity to live in an upscale, family-friendly neighborhood that perfectly combines modern design, luxury, and location. (id:60365)
407 - 101 Subway Crescent
Toronto, Ontario
Beautiful Kings Gate Condo! Spacious 1Bed 1Bath. Bright South-East Facing Unit With Lots Of Storage Space; Recent Renovations Include Newer Flooring & Newer Washer & Dryer, Freshly Painted. Spacious Bedroom With Large Walking Closet. Functional Kitchen With Granite Countertop And Breakfast Bar. Walking Distance To Kipling Subway/Transit Hub & Go Station. Easy Access To Hwy & Airport. Steps To Farm Boy And Shopping Plazas. One Parking Space Included; 5-Star Building Amenities: Indoor Pool, Sauna, Jacuzzi, 24H Concierge, Ample Visitor Parking, Exercise Room, Car Wash & More. All Utilities Included In Rent Except Cable! (id:60365)
1104 - 3009 Novar Road
Mississauga, Ontario
Living in the heart of Mississauga at Arte Residences, 3009 Novar Rd 2+1 bedroom, 2 washroom suite offers over 735 sq. ft. Open-concept kitchen with natural light, The spacious den can use as a home office or guest area. . located at the intersection of Hurontario and Dundas, Dundas BRT and soon to be completed Hurontario LRT just steps away, easy highway access (401, 403, and QEW), and walkable access to shopping, dining, parks, and entertainment options for ultimate city living.Building amenities to include a 24-hour concierge, state-of-the-art fitness centre, yoga studio, co-working and social lounges, outdoor terrace, BBQ area, pet spa, visitor parking, and much more. Dont miss your chance to live in a brand-new architectural landmark built by Emblem Developments. Rent is plus all utilities and replacement key deposit.Professional property management company in place for screening process and lease signing. (id:60365)
137 Cheltenham Avenue
Toronto, Ontario
Fully renovated, luxurious residence in the heart of Lawrence Park, one of Torontos most prestigious and sought-after neighbourhoods! The charming exterior showcases brand-new interlocking for a 3-car driveway, while the backyard is a private retreat complete with a large deck and an interlocked patio with gazebo. Inside, every detail has been thoughtfully designed! The stunning living room with a custom feature wall and electric fireplace, overlooks both the front yard and back yard! The elegant dining room with oversized windows features a custom glass wine wall, perfect for displaying your collection! At the heart of the home is a chefs dream kitchen, outfitted with a full suite of built-in Miele appliances, striking quartz countertops and backsplash and an expansive centre island providing seating, prep space, and hidden storage. The family room is a showstopper in its own right with an expansive, light-filled space framed by oversized black windows overlooking the backyard. Its seamless integration with the kitchen and walk-out to the backyard creates a natural flow between indoor and outdoor living. Upstairs, the primary suite impresses with a vaulted ceiling, a custom walk-in closet with organizers, and a fully tiled, spa-inspired 7-piece ensuite complete with glass shower, floating double vanity, free-standing soaker tub, smart toilet and designer finishes. The second bedroom offers its own 4-piece ensuite, while the third and fourth bedrooms include walk-in closets. A stacked laundry adds convenience on this level. The fully finished basement is designed with flexibility and lifestyle in mind. It features two massive recreation rooms that can be tailored to any need whether a home theatre, gym, games area, or playroom. High-quality finishes and above grade windows make the space bright and inviting. Steps from the park and a short walk to the highly regarded Blythwood Junior School, as well as other top public and private schools, shops, and ravine trails. (id:60365)
2432 Hilda Drive
Oakville, Ontario
4 Bedroom 4 Bath With Walk-Out Basement Home On Most Sought After Street In Joshua Creek. Bright Living Room With A Gas Fireplace And A Walkout To A Large Deck. Upgraded White Kitchen, Quartz Countertop And Stainless Steel Appliances. Laundry On The Main Floor. Hardwood Floors On The Main Level. 7.5" Baseboards Throughout The House. Hudge Master Bedroom With 5 Pc Ensute And Walk-In Closet, Gorgeous Professionally Finished Walkout Basement Complete W/ Gas Fireplace. Incredible Storage Space. Backyard With Dual Floor Deck & Patio Off Main Floor, Breakfast Area & Excellent Locations; Top-Tier Ontario Schools Are Just Minutes Away, With Quick Access To The GO Train, QEW, 403, And 407, As Well As Major Retail Stores And Parks. 200-Amp Electrical Panel. This Is A Move-In-Ready Home. Book Your Visit Today! (id:60365)
4255 Wakefield Crescent
Mississauga, Ontario
Fantastic Spacious Home in "Deer Run Community". Heart of Mississauga. Steps to Squire One, Bus, Go Train Station, Supermaket, Schools, Library, City Hall, Parks and Trails. Mins to Hwy. Kitchen with Granite Counter Top, Laminate/Ceramic Floors Through-Out on the above ground. *** Whole House Include Basement***. (id:60365)
18 Macdonald Court
Richmond Hill, Ontario
Nestled on a quiet cul-de-sac and backing onto a serene forest, this luxurious residence offers exceptional privacy in one of Richmond Hill's most exclusive enclaves. Built with the finest craftsmanship, it showcases elegant exterior architecture, refined interior finishes, and a perfect blend of comfort and sophistication. Featuring 10-foot ceilings on the main floor and 9-foot ceilings on the second level and finished basement, this home feels bright and spacious throughout. The gourmet chef's kitchen is equipped with high-end appliances and designed for both style and function. Hardwood flooring extends across the home, creating a seamless flow and timeless appeal. Surrounded by lush greenery and tranquil scenery, this is a rare opportunity to enjoy peaceful living while remaining close to all conveniences. (id:60365)
1711 - 2033 Kennedy Road S
Toronto, Ontario
Excellent Location, Two Bedroom And Two Bathroom Luxury Condo with Huge Balcony. Located In The Heart Of Scarborough! Corner Suite With Huge Balcony Faceing South View. Easy Access to Hwy 401, TTC, and GO. Steps From Kennedy Commons Shopping. Easy Commute Centennial Colleges and University Of Toronto, Public Schools, Seneca Colleges. Minutes From Restaurants, Groceries, Scarborough Town Center. Student welcome.Brokerage Remarks (id:60365)

