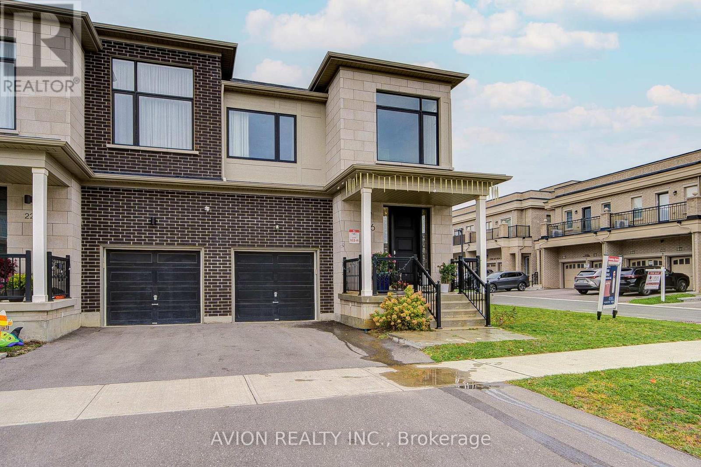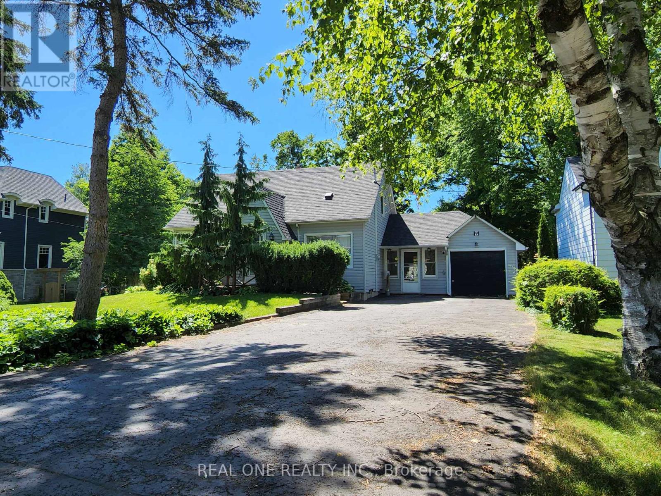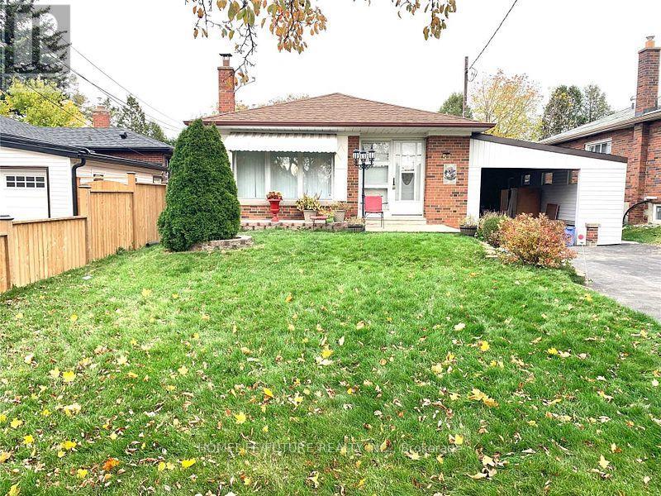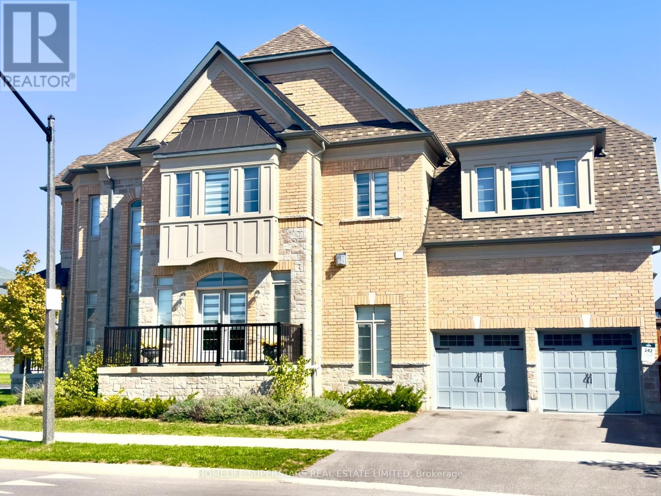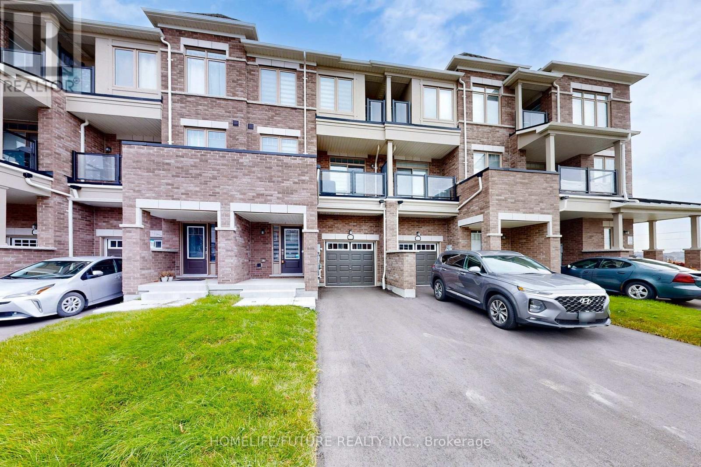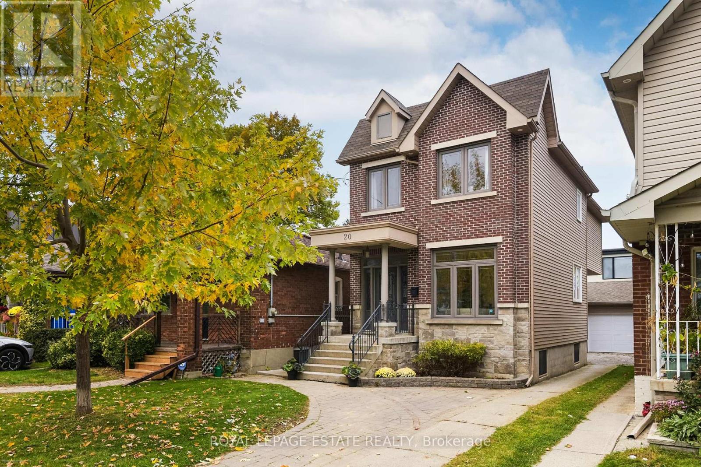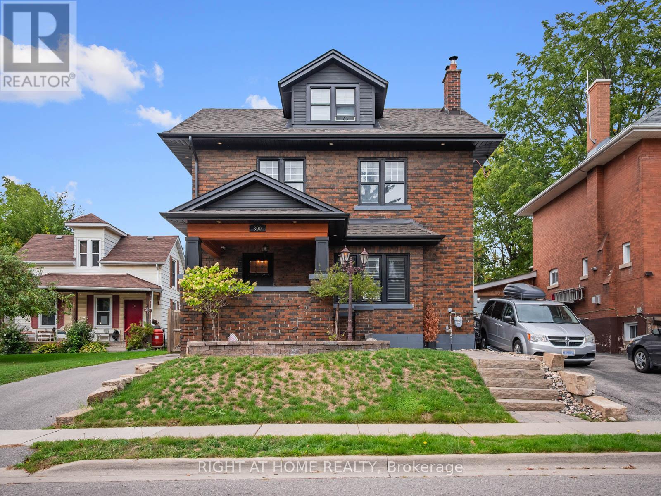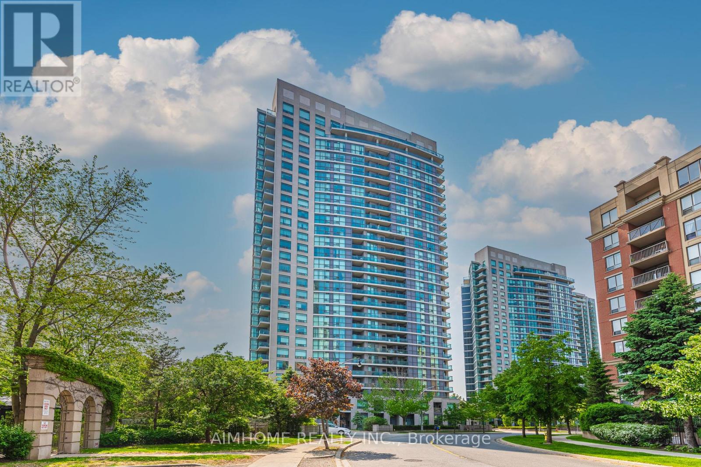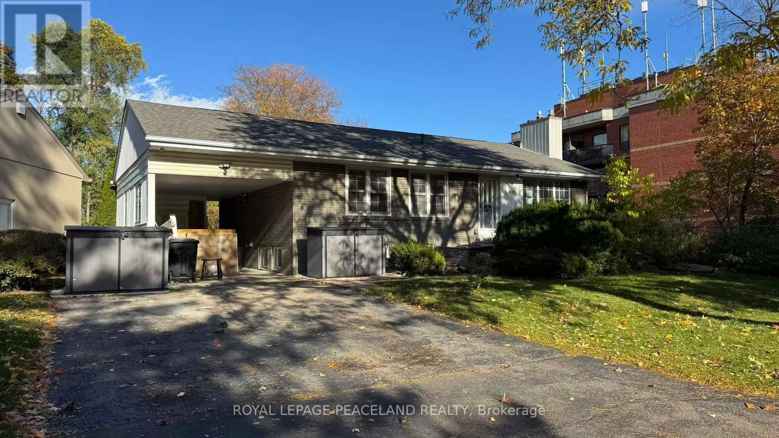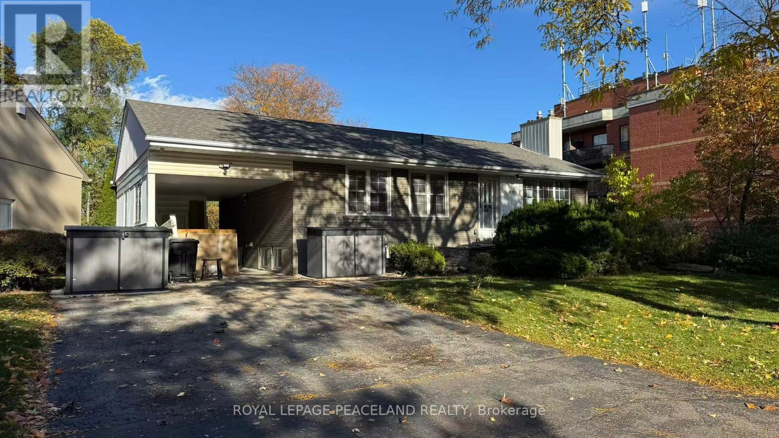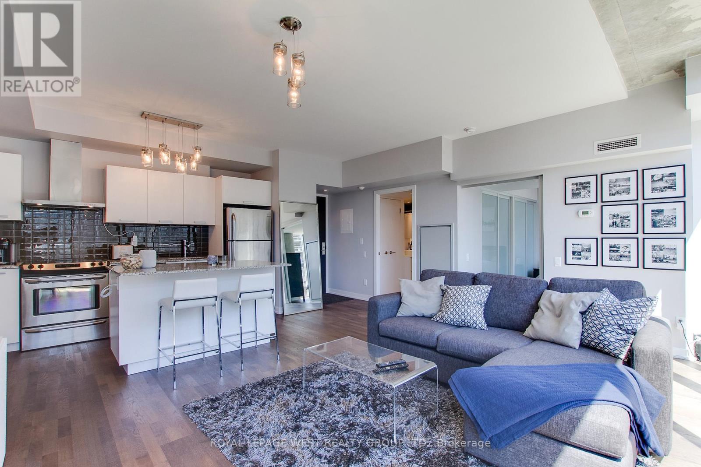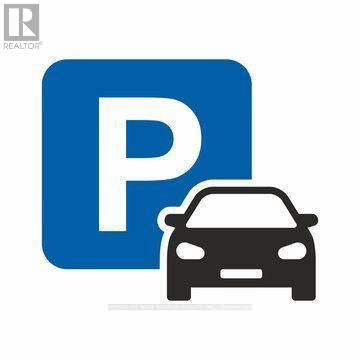16 Callisto Lane
Richmond Hill, Ontario
Lucky Number 16! Modern Luxury Home the Prestigious Observatory Community! Open concept floor plan with ample sunshine. This beautiful home features hardwood flooring throughout, a sleek modern kitchen with stainless-steel appliances, and an open-concept living and dining area filled with natural light. Bayview Secondary School district! Conveniently located close to highways, shopping plazas, and just a 1-minute walk to YRT express bus. The fully finished basement includes a 3-piece bathroom. Enjoy direct indoor access to the garage and a spacious backyard perfect for entertaining or play.Extras: All existing light fixtures; stainless-steel fridge, gas stove/oven, range hood, dishwasher, and microwave; washer and dryer (id:60365)
9 Erlane Avenue
Markham, Ontario
Steps To The Milne Dam Conservation Park, Famous & Pretty Nice Trail, Famous & High Ranking Schools: R.H. Crosby Elementary & Markville S.S. Very Quiet Street Without Sidewalk, Close To All Transit: Go Train, Go Bus, YRT, Easily & Shortly Access To Hwy. Steps To Parks, Markville Mall, Supermarket, Restaurant, Banks, And Much More. The Listed Unit is a Two(2) Bedroom Apartment with Privacy and Separate Entrance. The Landlord will provide the lawn & yard care and driveway maintenance. Utilities including Heat, Hydro, water & Internet will be under the Landlord's Account, and be charged at a flat rate. (id:60365)
53 Fitzgibbon Avenue
Toronto, Ontario
Spectacular 3 Bedroom, 1 Bathroom Bungalow Detached Home Main Level Only Available For Lease. Plus 50% Utilities. Located In Eglinton East Community, Right Next To TTC Station, School, Library. Stainless Steel Appliances. (id:60365)
55 Christine Elliott Avenue
Whitby, Ontario
Welcome to this luxurious modern contemporary masterpiece, just over 3 years, Features include a spacious open-concept main floor with hardwood throughout, 10 feet ceilings. The chef-inspired kitchen boasts quartz countertops, extended cabinetry, stylish backsplash, a large island - ideal for entertaining upgraded stainless-steel appliances & monogram stove (Gas/Electric). The Second Floor Boasts Four Generously Sized Bedrooms and a study that can be converted into a fifth Bedroom. The Primary Bedroom Is A Luxurious Retreat, Featuring A Coffered Ceiling, A Spa-like 5-piece Ensuite, And A Spacious Walk-in Closet. Ecobee Thermostat, 2 Cold Cellars, Whole House Surge Protector, 200 Amps, Built in Sound System in Basement, Wiring for Projector, House Monitoring System, 20 Feet Height in Garage, Built-in Storage Above Garage, Separate Switches in Garage. Located Minutes From Top-rated Schools, Parks, Trails, Thermea Spa Village, Walmart, Shopping, Dining, And With Easy Access To Highways 412, 407, And 401, This Home Truly Offers An Exceptional Lifestyle In One Of Whitby's Most Desirable Neighborhoods. (id:60365)
2015 Cameron Lott Crescent
Oshawa, Ontario
Looking For AAA Tenants! Spacious And Bright 3-Bedroom, 3 Washrooms, New Appliances. This House Is Located In The Quiet And Very Family-Friendly Kedron Community In Oshawa. Conveniently Near Oshawa University, College, Costco, Schools, Grocery Stores, Hospital, Quick Access To Highway 407 And Many More. (id:60365)
20 Westbrook Avenue
Toronto, Ontario
Welcome to this modern 3 bedroom, 4 bath detached home with parking for three cars, including a fantastic garage! This elegant and bright custom-built two-storey home offers an open-concept main floor with 9 foot ceilings, hardwood flooring, a convenient powder room, and an excellent flow for both family living and entertaining. Upstairs you'll find three spacious bedrooms and two bathrooms, including a spa-inspired primary ensuite. Skylights fill the space with natural light for happy days ahead! The finished basement adds even more living space with a wonderful family room, an oversized bedroom, and a full bathroom with a shower. High ceilings and large windows make it an inviting place to relax or host guests. This freshly-painted, move-in ready home is a rare opportunity to live in custom-built, high quality home in a family-friendly neighbourhood. Walk to schools, parks, playgrounds, dog parks and subway. Amazing floor plan, features and location! (id:60365)
300 William Street E
Oshawa, Ontario
Welcome home to this stunning detached 3+1 bedroom, 3 bath home in the highly sought-after O'Neill neighbourhood - a perfect blend of charm, comfort, and lifestyle. Step outside and discover your very own backyard paradise: a resort-like retreat with a sparkling pool (fenced for safety), a cabana with hydro, spacious decking, and a cozy fire pitperfect for making the most of warm summer nights. With a 216 ft deep lot (59 ft at the rear!), you'll have all the space you could ever want for entertaining or relaxing. Inside, the main floor impresses with updated hardwood floors, a luxurious custom kitchen with quartz counters, high-end appliances, and a large walk-in pantry. The open dining area flows seamlessly to the patio, while the living room offers a warm and inviting vibe with its beautiful wood-burning fireplace and custom built-ins. Upstairs, you'll find 2 bedrooms, a bright office, and a stylish 3-pc bath. The top floor is a true retreat, featuring a spacious primary bedroom with a walk-in closet and a private 4-pc ensuite. The finished basement includes an additional bedroom, 3-pc bath, a wet bar, and a separate entrance, ideal for guests, in-laws, or potential rental income. All this in a prime location close to Costco, shopping, transit, community centres, restaurants, and top-rated schools. Bonus: drawings for a new two-car tandem garage are available! This is more than just a home. It's a lifestyle upgrade waiting for you. (id:60365)
1106 - 30 Harrison Garden Boulevard
Toronto, Ontario
Bright & Spacious 2 Bedroom + Den Condo In High Demand Location. Panoramic South-West City View With Floor To Ceiling Windows. Functional layout with Two Bedrooms and Two Full Bathrooms. Large Multipurpose Den Can Be Office, Baby Room, Or Guess Room. One Parking and One Locker Included. Steps To Yonge/Sheppard Subway, TTC, Restaurants, Shopping Center, Grocery Store and Banks. Close To Major Hwy: 401, 404 and DVP. Amenities: 24 Hour Concierge, Gym, Sauna, Party Room, Guest Suites and BBQ Area. (id:60365)
Lower - 66 Paperbirch Drive
Toronto, Ontario
Welcome to 66 Paperbirch Drive a beautifully renovated and unique 2+1bedroom, 3-bathroom bungalow basement apartment backing onto the scenic Paperbirch Walkway trail. Each bedroom includes its own private bathroom, offering enhanced comfort and privacy. The home also boasts a spacious front yard, a bright big family room, with open kitchen. Ideally located just steps from the Shops at Don Mills, bike paths, public library, Edward Gardens, and more, this home combines tranquil living with unbeatable urban convenience. Move-in ready and not to be missed! (id:60365)
Upper - 66 Paperbirch Drive
Toronto, Ontario
Welcome to 66 Paperbirch Drive a beautifully renovated and unique 3-bedroom, 3-bathroom bungalow apartment backing onto the scenic Paperbirch Walkway trail. Each bedroom includes its own private bathroom, fully furnished, offering enhanced comfort and privacy. The home also boasts a spacious front yard, a bright big family room, with open kitchen. Ideally located just steps from the Shops at Don Mills, bike paths, public library, Edward Gardens, and more, this home combines tranquil living with unbeatable urban convenience. Move-in ready and not to be missed! (id:60365)
907 - 650 King Street W
Toronto, Ontario
Live the downtown life at Six50 King. This stylish one-bedroom suite offers a functional, spacious layout with floor-to-ceiling windows that flood the space with natural light. Enjoy your morning coffee or evening glass of wine on the open balcony with CN Tower views. Featuring 9-ft exposed concrete ceilings, hardwood floors, and a sleek Italian Scavolini kitchen, this unit seamlessly blends modern design with urban charm. Step outside and you are moments from Farm Boy, STACKT Market, The Well, Balzac's Coffee, Impact Kitchen, and the city's best yoga, cycling, and fitness studios. When the sun sets, stroll to King Street's top restaurants and cocktail spots, Oretta, Gusto 101, Lavelle, and more. With TTC at your doorstep, boutique shops, and cafés all around, this boutique building offers executive concierge service and 24-hr security. Experience the ultimate downtown lifestyle in the heart of King West. One of Toronto's most vibrant and sought-after neighbourhoods! (id:60365)
Parking - 81 Wellesley Street E
Toronto, Ontario
1 Parking Spot For Sale! Parking Spots Increase Your Property Value & Are A Great Additional Source Of Revenue. Buyer Must Be A Resident Of the 81 Wellesley Street Condo. Parking Spot Is Located On P2. Buyers And Interested Parties And Their Representatives To Verify All Information, Measurements, Taxes, Etc. No Survey. (id:60365)

