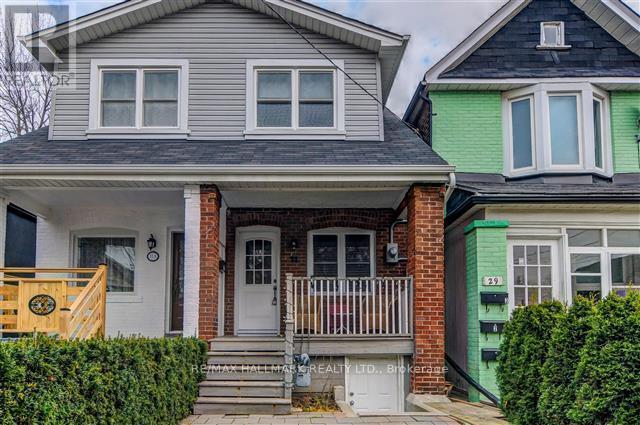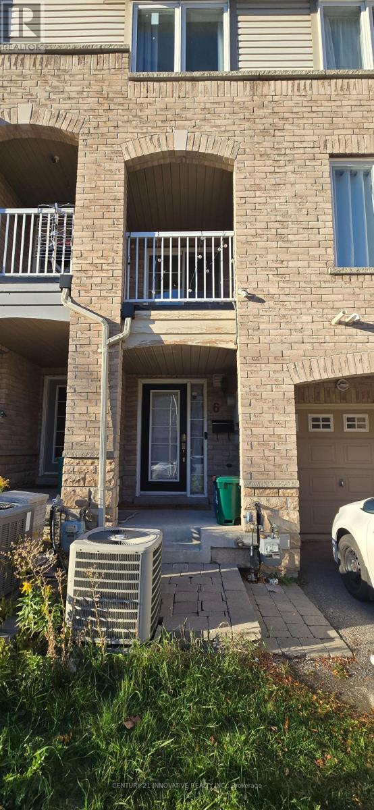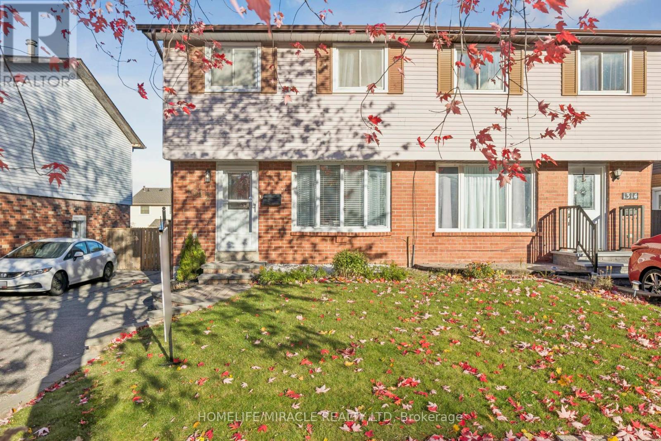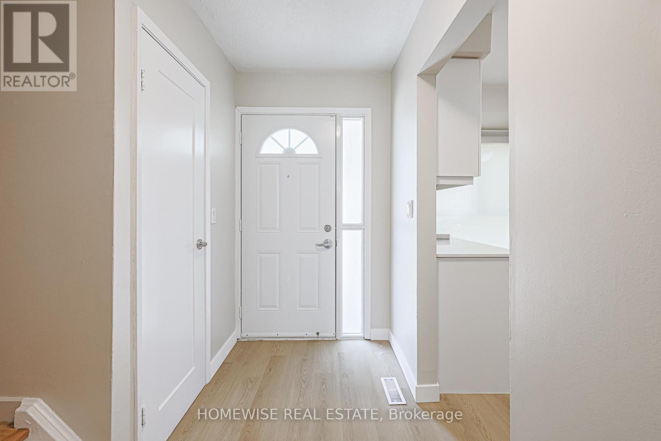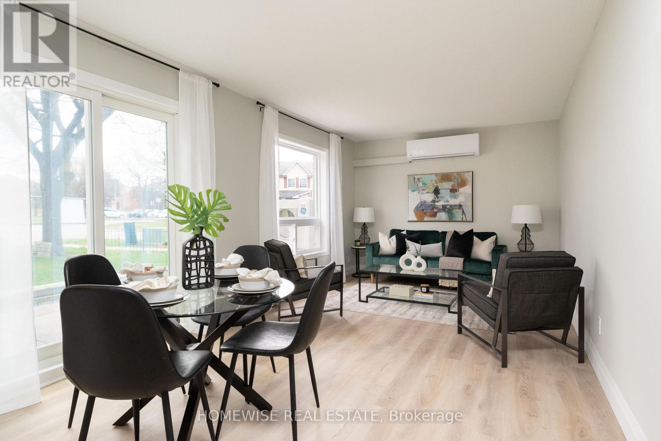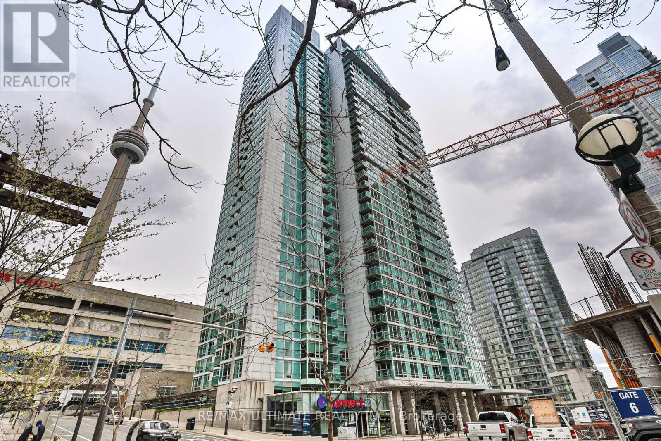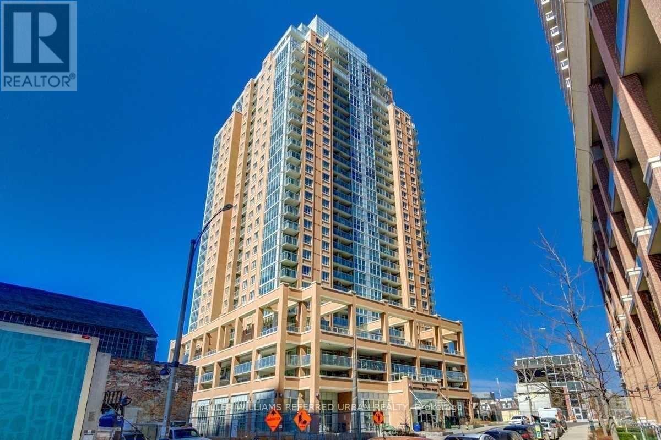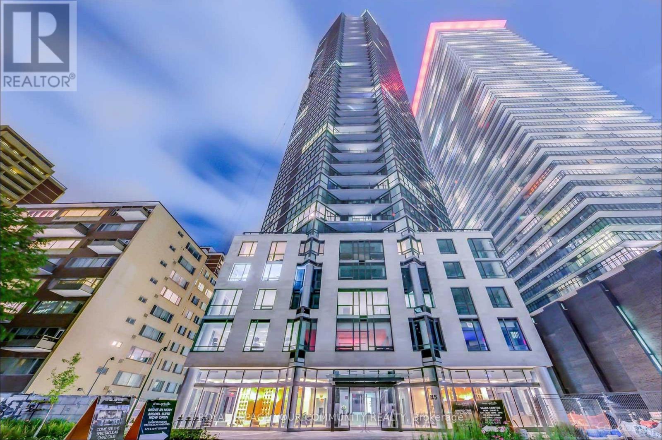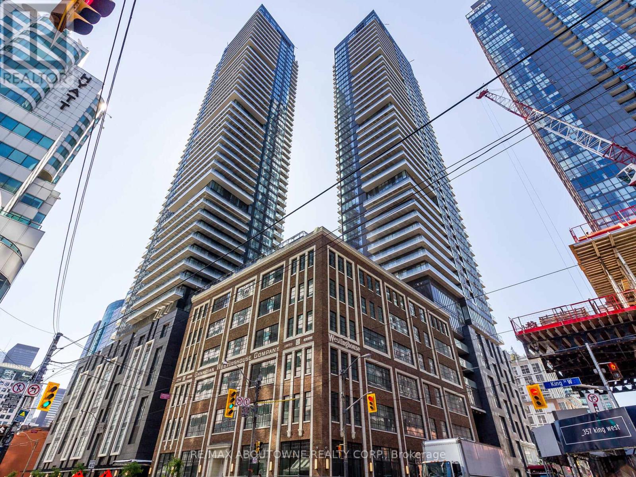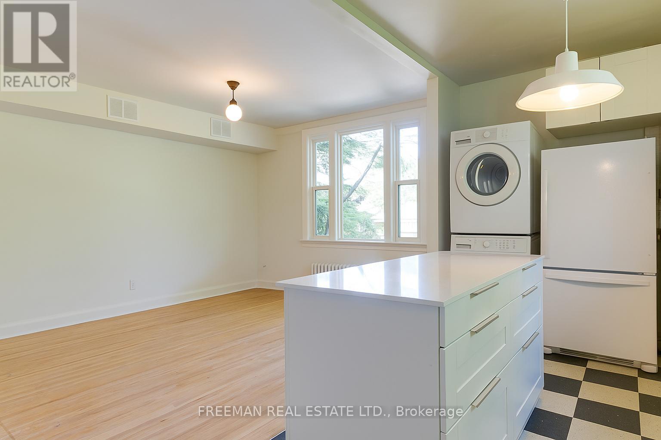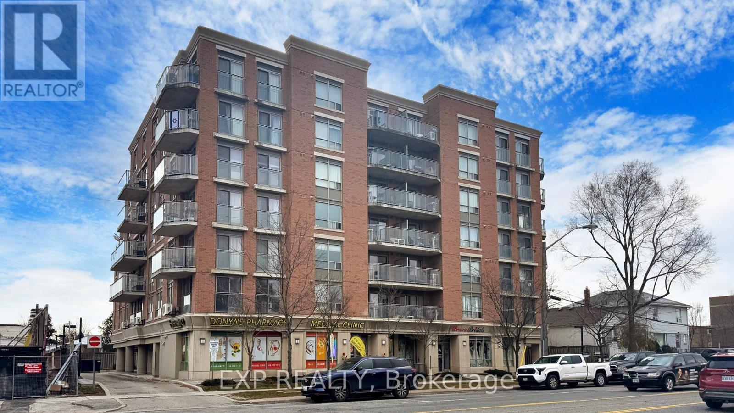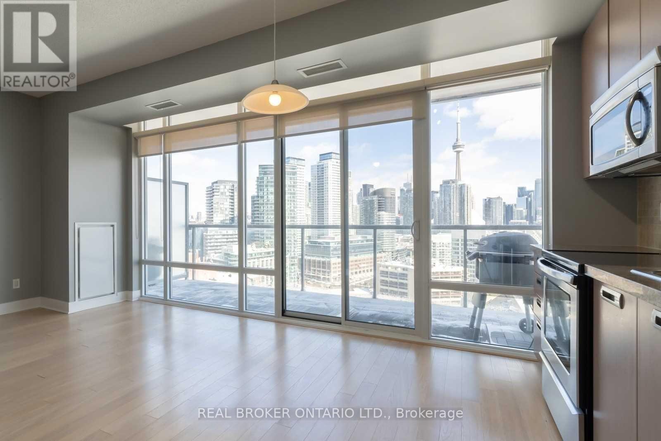31 Hiawatha Road
Toronto, Ontario
Prime Leslieville, steps to Little India. Restaurants, pubs, shopping, breweries, grocery stores, it's all here! Coxwell Bus is a short walk away, Queen And Gerrard Streetcars just as close! Godspeed Brewery, Lake Inez, Lazy Daisy's Cafe, and the Black Pony at Gerrard! 2-bedroom home with a cozy private backyard. Come see for yourself, this one will be gone before you know it! Separate basement entrance, handy for bike and sports gear storage. (id:60365)
6 Burnsborough Street
Ajax, Ontario
Beautiful and spacious freehold townhome available for lease in a prime Ajax location! This 2- bedroom home features a second floor open-concept layout with modern finishes. Conveniently located just minutes from Hwy 401, Hwy 412, GO Station, public transit, shopping, parks, schools, Ajax waterfront, scenic biking trails and Paradise Beach to enjoy those long Summer days. Enjoy a private balcony for relaxing or entertaining. The large windows allows for lots of natural light on every floor. Extras Include: Brand new washer and dryer, a stainless steel fridge, a stove, a built-in dishwasher, a microwave, central A/C, and all light fixtures. (id:60365)
1312 Cherrydown Drive
Oshawa, Ontario
Absolute show stopper!!! Spacious 3 bedroom semi-detached house. Welcome to your new home! This beautifully maintained semi-detached house offers a perfect blend of modern amenities and comfortable living. Spacious living/dining area. Enjoy bright and airy living spaces, Perfect for family gatherings and entertaining. Separate dining area overlooking t o backyard. Spacious bedrooms. Enjoy three generously sized bedrooms, perfect for families or those needing extra space. Newly renovated kitchen. The heart of the home features a stunning, newly renovated kitchen with contemporary finishes, ample storage, new appliances and plenty of natural light ideal for cooking and entertaining. Inviting backyard. Step outside to a private backyard, perfect for summer barbecues, gardening, or simply relaxing in the fresh air. Partially finished basement, can be used as an additional bedroom, rec room or office space, a fireplace with a separate entrance and includes washer/dryer. The basement provides additional storage space, keeping your home organized and clutter-free. Updated lighting. The main level boasts new lights and fixtures that enhance the home's ambiance and energy efficiency. Modern comforts. Stay cool during the warmer months with an air conditioning unit installed in 2022, ensuring your comfort year-round. This well-maintained home is conveniently located near amenities, grocery stores, schools, parks and minutes from hwy 401, making it a great choice for families and professionals alike. Brand new stone back patio and fence. Brand new Soffit and Eavestrough. Newly renovated modern quartz kitchen with ample storage. Freshly painted. Don't miss out on this fantastic opportunity! (id:60365)
28 - 570 Waverly Street N
Oshawa, Ontario
Discover Refined Comfort In A Quiet, Family-Friendly Community At Creekside Townhomes, Where Modern Upgrades Meet The Charm Of A Mature Neighbourhood. Nestled In North Oshawa, This Rare 4+1 bedroom, 1.5 Bathroom Townhome Is Designed To Meet The Needs Of Growing Families, Professionals And Anyone Looking To Enjoy The Best Of Suburban Living With Urban Convenience. (id:60365)
D3 - 240 Ormond Drive
Oshawa, Ontario
Welcome To The Beautiful Cedar Valley Townhomes In Oshawa! These Spacious And Modern Townhomes Are Situated In A Peaceful And Family Friendly Neighbourhood, With A Variety Of Amenities And Features Available To Make Your Family Feel Right At Home. This Three Bedroom Townhome Has Been Renovated From Top To Bottom Featuring Luxury Vinyl Floors, A Brand New Kitchen With Upgraded Whirlpool Appliances And Is Filled With Natural Light. It Offers A Fenced In, Private Outdoor Space Perfect For A BBQ Or Just To Relax And Enjoy The Outdoors. Three Spacious Bedrooms On The Second Floor With A Large, Newly Renovated Bathroom. Attached 1 Car Garage. Mere Steps From Great Parks, Schools, Stores, Restaurants, Transit And More. Professionally Property Managed With Curb Side Waste Collection. Enjoy Two Private Areas On The Complex To Relax. (id:60365)
3007 - 81 Navy Wharf Court
Toronto, Ontario
Tired Of Living In A Shoebox? Come Home To This High In The Sky West Facing Condo W/ Beautiful Views Off The 30th Floor. Steps To Groceries, The Lake, Shopping, Transit, Highway, Financial & Entertainment Districts. Get the best location for next year's Blue Jays World Series run. (id:60365)
2704 - 125 Western Battery Road
Toronto, Ontario
Luxurious Condo By Plazacorp In Trendy Liberty Village! Spacious One Bedroom + Den! Sunny East Panoramic View Of CN Tower! Laminate Flooring Thru-Out, Quartz Kitchen Countertop, Stainless Steel Appliances! 24 Hour Concierge, Great Facilities! Steps To Metro, Banks, Restaurants, CNE And Lakefront! Photos taken before current tenants move in and for reference only. (id:60365)
903 - 45 Charles Street E
Toronto, Ontario
Welcome to The Chaz, located at 45 Charles St E in the heart of beautiful Yorkville - one of Toronto's most coveted neighbourhoods! With a Walk Score of 100, everything you could ever need is literally at your doorstep - shops, restaurants, cafes, transit, and more. This bright and modern suite boasts 9-foot ceilings, a private balcony, built-in stainless steel appliances, and sleek finishes throughout. Enjoy stylish urban living in an unbeatable location just steps from the subway and the best of downtown Toronto. Building amenities are second to none - featuring a fully equipped gym, billiards room, a 3D theatre and the exclusive "Chaz Club", a luxurious two-storey private lounge for residents located on the 36thand 37th floors. The Chaz Club includes a bar, dining area, and a stunning double-height terrace with panoramic city views - the perfect place to relax or entertain guests high above the city. Experience the best of Yorkville living at The Chaz - 45 Charles St E. (id:60365)
2306 - 125 Blue Jay's Way
Toronto, Ontario
Welcome To King Blue Condos! Luxury 1 Bedroom + Den + Locker! High Ceilings, Bright And Open Concept. Kitchen Cabinetry With B/I Appliances. Extensive Amenities Including A Concierge, Gym, Outdoor Pool, Party/Meeting Room, Rooftop Garden & Visitor Parking! In The Heart Of The Entertainment District, Right Beside The King Streetcar And St-Andrews Subway Line. Steps To The Underground P.A.T.H. & Stunning City-Views From A Huge Balcony! (id:60365)
3rd Floor - 62 Austin Terrace
Toronto, Ontario
Huge & sunny south/west facing 2+1 bedrooms for Jan 1st! Not to be missed sunny historic Casa Loma home. Whole top floor with no one above or beside you at all. Great open concept living-dining-kitchen with high ceilings, lots of south & west facing natural light. Updated kitchen with full size appliances incl dishwasher + breakfast bar/island. Primary bedroom big enough for a king size bed + furniture, large office/den, extra-large exclusive use rooftop deck. Surprisingly quiet due to upgraded windows. Sunny, Lots Of Light For Plant Lovers, Walk To St Clair Subway In 7 Min, Bloor Stn In 15 Min, Heat+Hydro Extra. No Dedicated Parking But Easy Street Parking On Side Streets. Families welcome. People with pets carefully considered. (id:60365)
607 - 801 Sheppard Avenue W
Toronto, Ontario
Welcome to Unit 607 at 801 Sheppard Ave West, a rare gem in a boutique condominium with only 61 suites. This functional 1-bedroom plus den offers a versatile layout, with the den serving as a private office or second bedroom. Highlighting this suite is the nearly 200 sq. ft. sunny, south-facing terrace-your ideal space for outdoor living and entertaining during warmer months. Inside, enjoy quality finishes, including stainless steel appliances, granite and quartz countertops, and a kitchen island with a quartz breakfast bar. The open-concept living and dining areas are perfect for modern living. Located in the sought-after Clanton Park neighbourhood, you're just a short walk to Downsview Subway and minutes from Allen Road, Highway 401, Yorkdale Mall, Costco, Home Depot, and more. Surrounded by parks, schools, shops, restaurants, and places of worship, this condo is ideal for first-time buyers and investors alike. Underground parking and a locker are included. Don't miss this exceptional opportunity! (id:60365)
1909 - 90 Stadium Road
Toronto, Ontario
Experience the best of city living in this 1-bedroom suite with a million-dollar skyline view. The unit features 9 ft ceilings, full-size stainless steel appliances, and an Ecobee thermostat for modern comfort. Enjoy your morning coffee or evening unwind on the large balcony, complete with custom-fit tiles-perfect for soaking in that downtown backdrop.Inside, you'll find thoughtful upgrades like a built-in shoe rack, bedroom ceiling fan with light, and ensuite laundry for convenience. Window coverings are included, and there's even an electric BBQ-it can stay or go, your choice. Parking and locker are included. (id:60365)

