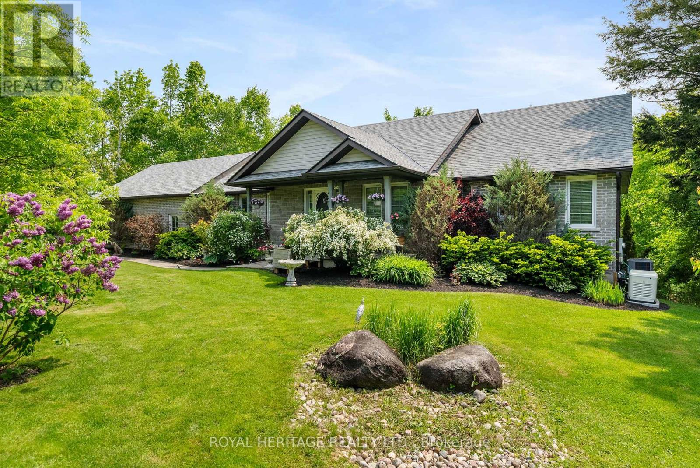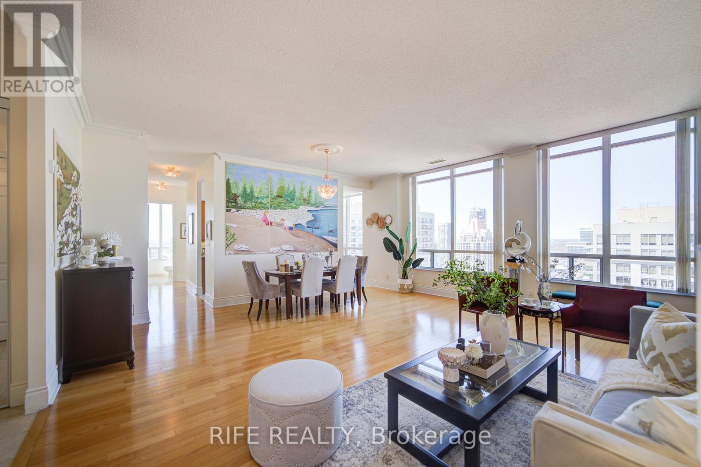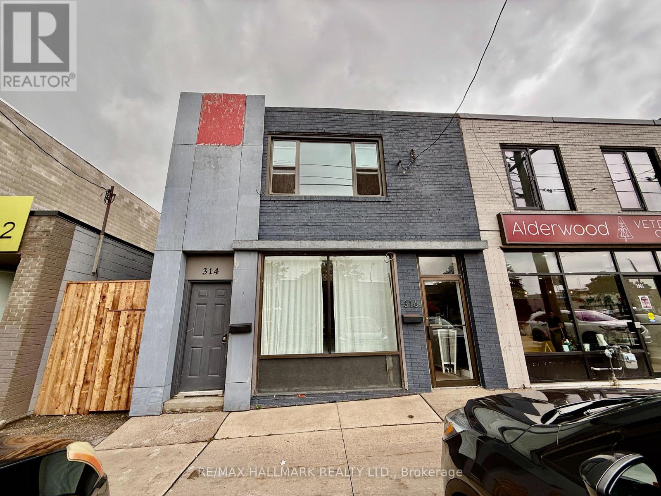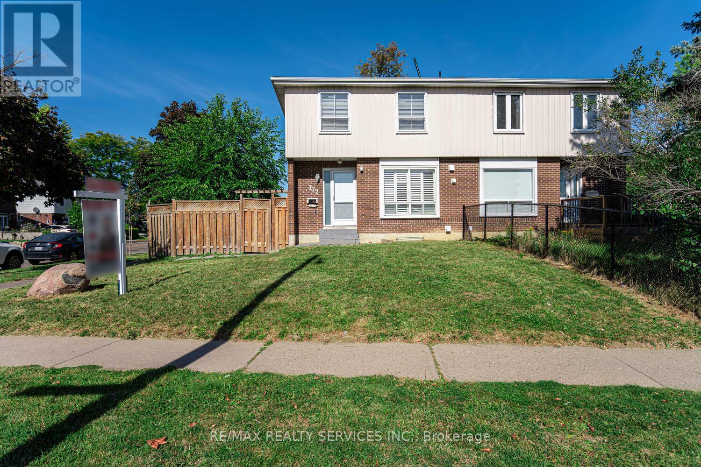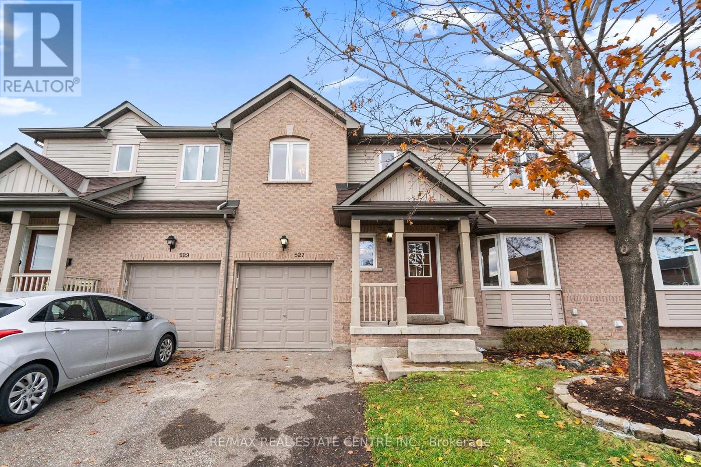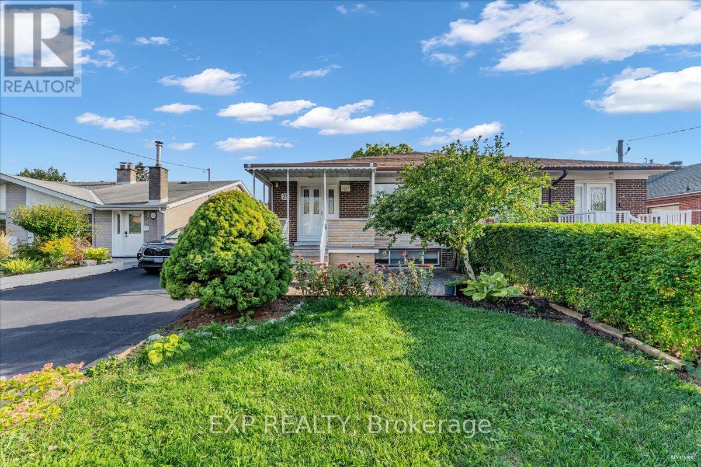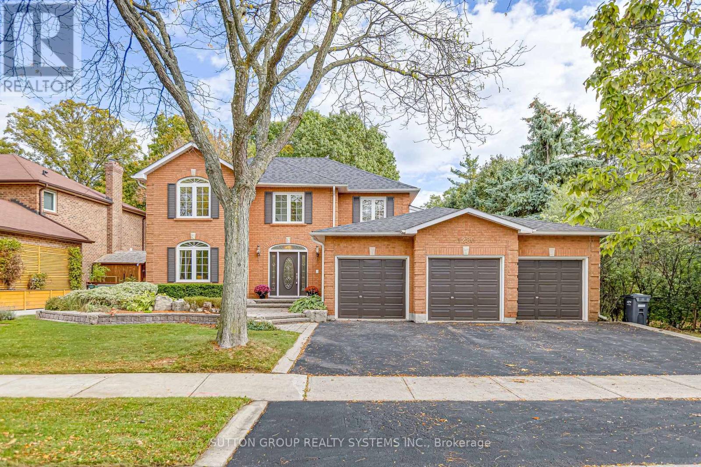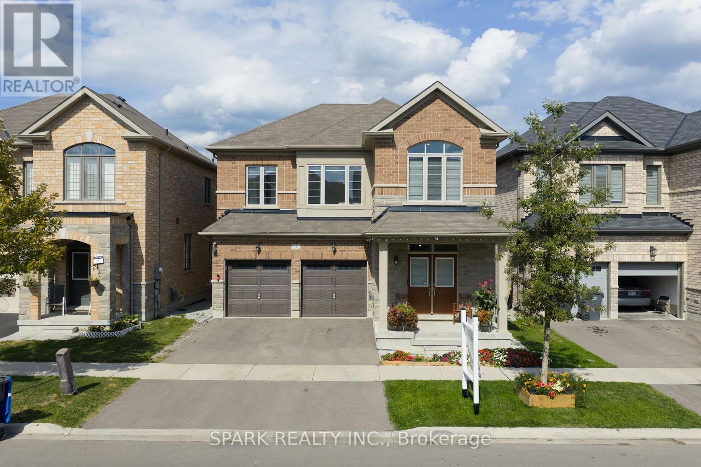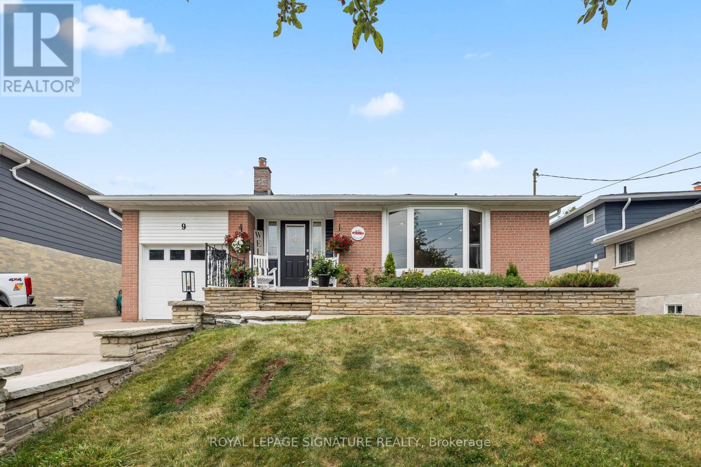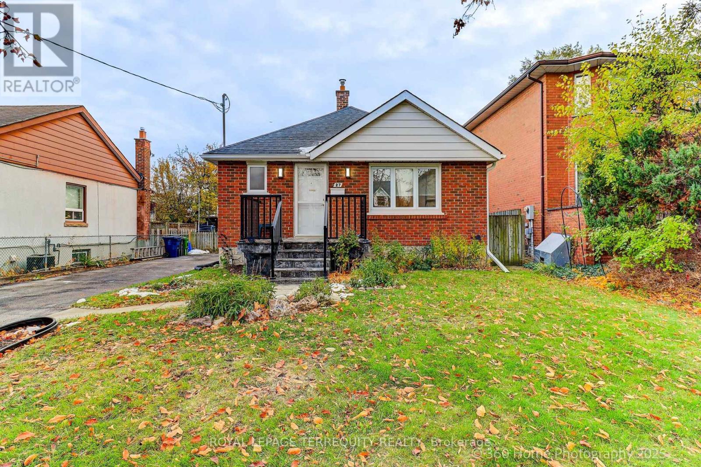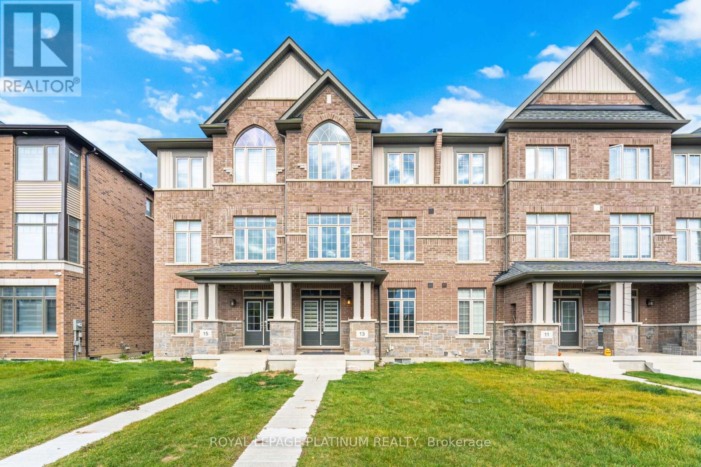721 Waterloo Street
Wellington North, Ontario
This delightful bungalow at 721 Waterloo Street in Mount Forest offers the perfect blend of updates and opportunity. Nestled in a quiet, tree-lined neighbourhood, it features 3 bedrooms, 1 bath, and a bright, open layout filled with natural light. Recent improvements include a beautifully renovated bathroom and stylish laminate flooring, while still allowing room for your personal touch. The walk-out basement is a blank slate awaiting your plans - whether you're envisioning a spacious family room, home office, or added living space, the possibilities are wide open. Step outside to enjoy a generous outdoor area with a freshly hydro-seeded lawn - ideal for relaxing, gardening, or weekend gatherings. (id:60365)
141 Shanagarry Drive
Selwyn, Ontario
Welcome to Lakeside Elegance in the Kawarthas! This stunning all-brick bungalow sits on a 2.66 acre lot with ultimate privacy, a beautifully landscaped yard surrounded with mature trees and exclusive deeded access to Chemong Lake. Step inside to an open-concept main level boasting a Chefs kitchen w/pantry, a spacious island, new premium stainless steel appliances, a great room with soaring vaulted ceilings, enormous windows throughout, gleaming hardwood floors, a cozy gas fireplace with a seamless walkout to a composite deck accented with a gazebo overlooking serene natural vistas. A convenient main-floor laundry sits next to a spacious powder room with access to an oversized 2.5 car garage. The primary suite offers it's own 3-sided fireplace, a spa-inspired 6-piece ensuite complete with a soaker tub, a Roman glass shower, bidet & separate his & hers vanities with walk-in closets. A versatile office/den completes the primary suite with a walk-out to the deck. The 2nd bdrm enjoys access to it's own 4-pc bath. The fully finished lower level offers towering ceilings, a generous family rm, 3rd gas fireplace, walkout access to a stone patio, 4-pc semi-ensuite bath, & 3 additional bdrms designed with guests or family in mind. Enjoy the luxury of deeded waterfront access, complete with a boat launch & private dock perfect for exploring the renowned Trent-Severn Waterway or casting a line in some of the regions best fishing spots. Mins to recreational facilities including a sports complex, 3 golf courses, a curling rink, baseball diamond & School bus stop at your doorstep. Located in the sought-after hamlet of Ennismore, just minutes from Bridgenorth, 15 minutes to PRHC (hospital), easy access to Hwy 115 and 407. With over 4000+sqft living space, this immaculate home reflects true pride of ownership and presents a rare opportunity to enjoy refined lakeside living at its finest. Simply move in and begin your next chapter in luxury. OPEN HOUSE June 7 & 8, 2-4pm (id:60365)
Gph10 - 3880 Duke Of York Boulevard
Mississauga, Ontario
This One-of-a-kind custom floor plan boasts soaring **10' ceilings**, 2 bedrooms plus a Den (can use as the 3rd bedroom), and 3 washrooms. Enjoy spectacular city views all the way down to the lake from this stunning 1,643 sq ft Grand Penthouse. An elegant and spacious entrance welcomes you into a bright, open-concept layout featuring a huge combined living and dining area with hardwood floors throughout. The corner den with access to another large balcony can easily converted as a 3rd bedroom. The spacious primary bedroom easily accommodates a king-sized bed and a sitting area. It features its own private balcony, a large walk-in closet, and a luxurious 6-piece ensuite complete with a Jacuzzi tub and bidet. **2 parking spots ** and 1 locker. The building offers over 30,000 sq ft of refined amenities, including hotel-style facilities such as a 24-hr concierge, indoor pool and sauna, fully equipped fitness Centre, grand party room, beautifully landscaped BBQ area with garden views, bowling alley, billiards room, games room, guest suites, and ample visitor parking. Maintenance fees include all utilities. Located within walking distance to Square One Shopping Mall, YMCA, Mississauga Central Library, Living Arts Centre, public transit, and more. Enjoy vibrant urban living in the heart of Mississauga! A Dream home you've been waiting for-and it's finally here. (id:60365)
316 Browns Line
Toronto, Ontario
Prime commercial space with exceptional visibility right on Browns Line! Approximately 850 sq ft this modern, design-forward unit offers prominent street exposure that ensures your business stands out in one of Etobicoke's most vibrant and growing corridors.The interior layout is versatile and adaptable, perfect for a wide variety of uses from professional services such as a lawyer, accountant, to lifestyle-oriented businesses like a salon, wellness studio, or boutique retail. The open design allows for a fully customized build-out so you can tailor the space to match your brands unique vision. Modern finishes provide a polished, professional image while also creating a welcoming environment.Strategically located, this space combines style and function with unmatched convenience:Steps to the 24-hour Lakeshore streetcar, GO Station, Farm Boy, local shops, and scenic lakefront trails. Minutes to major highways 427, QEW, 401, Gardiner & Lake Shore Blvd.5 minutes to Mississauga & Sherway Gardens.15 minutes to Pearson International Airport.20 minutes to both Toronto and Mississauga financial districts, Oakville, and Yonge/Sheppard.Position your business in a thriving neighbourhood with steady pedestrian and vehicle traffic and capitalize on the branding power of high-profile street frontage. Opportunities for such a premium, modern commercial space are rare don't miss your chance to establish or grow your business in a location where visibility, accessibility, and design come together.This unit truly offers endless potential, whether your'e launching a new venture, expanding an existing business, or seeking a strong location to serve your established client base. (id:60365)
172 Hansen Road
Brampton, Ontario
Welcome to this beautifully renovated corner lot semi-detached home, perfectly situated less than a minute from all major amenities including Food Basics, Gym, Tim Hortons, Dollar Store, and much more. This is the one of those property in the neighborhood which offers a generous front yard, side yard, and backyard - a rare find! Top-to-Bottom Renovated | $60,000 Recently Spent. The main floor boasts a brand-new modern kitchen with quartz countertops, porcelain tiles, stylish backsplash, smooth ceilings, and elegant pot lights. The spacious living and dining area features brand-new laminate flooring and pot lights throughout, creating a bright and inviting space. The upper level offers four well-sized bedrooms and two full bathrooms, perfect for a growing family. Finished Basement with Separate Entrance includes a 1-bedroom suite with a full kitchen and washroom ideal for in-laws, extended family, guests, or excellent rental potential. Driveway accommodates 3 cars, and possibly even 4! This is a dream opportunity for first-time buyers or savvy investors looking for a fully updated property in a prime downtown location. (id:60365)
527 Ravenstone Court
Mississauga, Ontario
Dream Home Opportunity in MIssissauga! Welcome to an exceptional home offering space, convenience, and endless potential 7 min form Square One! This property offers modern family living, blending generous room sizes with an unbeatable location. Step inside and be greeted by three generous-sized bedrooms and four total bathrooms, ensuring comfort and convenience for the entire family. The Primary Bedroom Retreat is truly enormous, offering double Walk-In Closets, and ample storage for any wardrobe, a private ensuite bathroom. The bedroom is unbelivebaly large and can accomodate a reading nook AND a home office corner! The main level is designed for effortless entertaining. The dining room features a convenient pass-through opening directly to the kitchen, making it incredibly easy to serve large family dinners and host guests. Prime Location is key, and this home delivers! Enjoy unparalleled access to everything you need. Shop, dine, and enjoy all the amenities of one of Canada's largest shopping centres. Minutes to Major Highways: Quick access to major routes for a seamless commute.Parking for Three Cars: No more street parking worries! Basement: Your Blank Canvas! The lower level offers incredible value with an almost fully finished basement. This space is ready for the new owner to bring their dreams to life. Imagine a custom home theatre, a dedicated gym, a children's play area, or a stylish in-law suite-the possibilities are limited only by your imagination! (id:60365)
21 Kanarick Crescent
Toronto, Ontario
Welcome to this renovated 3+2 bedrooms home, perfectly situated in a warm and family-friendly neighborhood. The main level features elegant hardwood floors, a bright open-concept living space, and a modern renovated kitchen complete with quartz countertops, ideal for daily living and entertaining. The finished basement offering the potential for a 2-bedroom in-law suite with its own separate side entrance, making it perfect for extended family or additional living space. Outside, you'll find a long driveway that fits approximately four cars, a single-car garage, and a fully fenced backyard, providing both privacy and room to enjoy the outdoors. This home is conveniently located close to schools, groceries, parks, and a TTC bus stop with a direct bus route to Sheppard Subway for easy commuting. Don't miss this fantastic opportunity to own an updated home in an excellent location, offering comfort, value, and future potential. (id:60365)
1280 Springwood Crescent
Oakville, Ontario
Situated On A Quiet Street In Sought-After Glen Abbey, This 2,468 Sq.Ft. One Owner Home Sits On A Large Lot Backing Onto A Serene Ravine With A Trail At The Side. Rare Custom Designed 3-Car Insulated Garage. Main Floor Just Renovated With Brand-New Kitchen, New Flooring & Fresh Paint. Very Spacious Layout Featuring Separate Living, Dining & Family Rooms. Upper Level Offers 4 Generous Bedrooms. Finished Lower Level Includes A Recreation Room, A Study, And A Wet Bar Area, Perfect For In-Laws, Extended Family, Or Home Office/Leisure Use. Operating Irrigation System. Top School Area: Pilgrim Wood PS & Abbey Park HS. Minutes To Parks, Trails, Shopping, GO & Highways. (id:60365)
5 Boathouse Road
Brampton, Ontario
Beautiful 5-Bedroom Home on a Premium Ravine Lot! Only 5 years new, this upgraded detached home features hardwood floors, smooth ceilings, granite counters, an 8-ft island, under-cabinet lighting, and a full pantry room. Spacious bedrooms with a primary suite featuring a coffered ceiling and 4-pc ensuite. Builder side entrance + legal basement windows offer great potential for a future suite. Located in a high-demand area, steps to schools, parks, shopping, and less than a 1-min walk to transit. (id:60365)
9 Faludon Drive
Halton Hills, Ontario
Welcome to 9 Faludon Drive, a stunning 'Country Squire' 5 Level Backsplit, in the family-friendly Delrex neighbourhood conveniently located right in the heart of Georgetown. This beautifully maintained and extensively renovated 4 bedroom, 2 FULL bath home is completely move-in-ready, featuring a Stunning New Custom Kitchen, and large living dining space, perfect for entertaining. The upper level offers 3 generously sized bedrooms, and a newly renovated 5 Piece Bathroom. Downstairs, the lower level features a spacious family room with With a stunning Stone Fireplace with Gas Log set, a brand new 3 piece bathroom with shower, and an additional bedroom. Step outside to the Amazing & Private Back Yard oasis with Inground gas heated Pool, large deck, 20x40 foot Cabana With Washroom facilities, and Custom Brick Bbq (Gas). This home is located close to Schools, Hungry Hollow trails and Paths, Georgetown Shopping Mall, Downtown Georgetown Farmer's Market, Grocery stores, Hospital, rec. centres and more. New Furnace & A/C, Gutters 2025, lower-level bathroom 2025, new garage door, garage door opener 2024. (id:60365)
27 John Best Avenue
Toronto, Ontario
Ideal Starter Home with Live Rent Potential. Or Perfect for the Downsizers/Empty Nesters!!!! Lovingly Well Preserved Home Featuring Updated Kitchen with S/S Appliances, Updated Main Floor Bath, New Re-shingled Roof (2025), Updated Railings and Flagstone Front Porch, Separate Side Entrance to Private One Bedroom In-Law Suite, Large Private Backyard, Long Private Driveway for Parking up to 4 cars. Located on a Quiet Street in a family friendly Neighbourhood! Close to Schools, Parks, Humber River Trails, Shops, TTC, UP Express/Weston GO, and Major Highways (id:60365)
13 Lipscott Drive
Caledon, Ontario
Welcome to Caledon Trails-A Masterplanned Community. Luxury Freehold Executive Townhome In Top Rated School District! The Double Door Entrance Leads To A Large Foyer Where You Find Sun Filled Versatile Media Room Perfect For Entertaining With Ensuite Bath Can Also Be Used as a Bedroom, Office or Additional Living Area. The Second Level Features a Modern & Sleek Entertainers Eat in Kitchen Complete with Breakfast Bar and Floor-to-Ceiling Windows That Bathe The Space in Natural Light. Walk Out From Your Kitchen To A Huge Private Balcony-Perfect For Enjoying Your Morning Coffee Or Winding Down With A Beautiful Sunset After A Long Day. As You Move Down The Hall, You're Greeted By A Spacious Great Room Featuring A Cozy Fireplace, And A Formal Dining Space Perfect To Entertain Family And Friends. On The Upper Floor, You Will Find 3 Generous Sized Bedrooms, 2 Baths and a Separate Laundry Room. The Primary Bedroom Boasts a Walk-in Closet, An Ensuite Bathroom With Glass Shower, and a Walk-out Balcony. Bonus Private Double Garage with Room to Park More Cars Outside! Conveniently Situated Near Parks, Community Centres, Schools and the 401. Check Out Our Virtual Tour! (id:60365)


