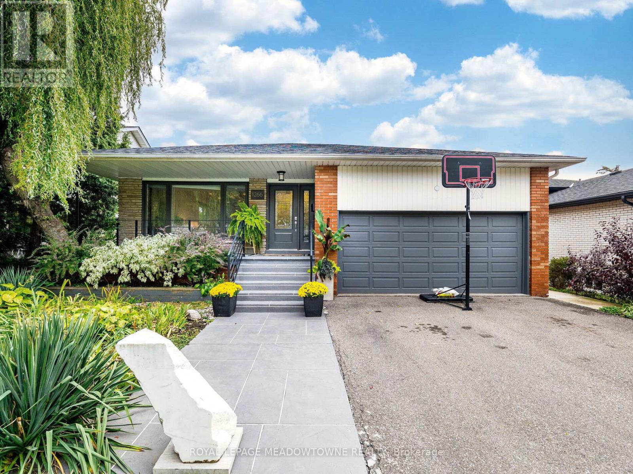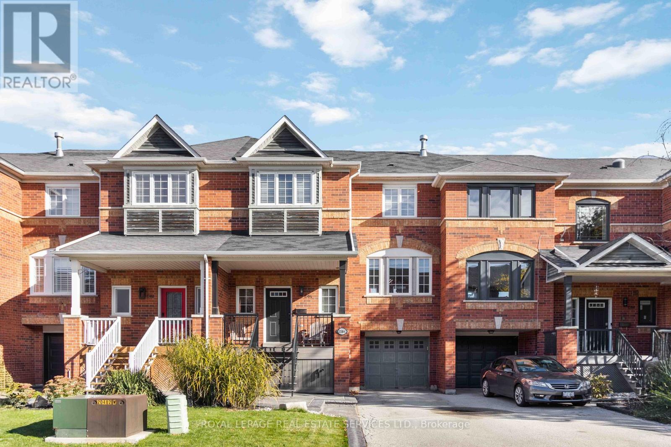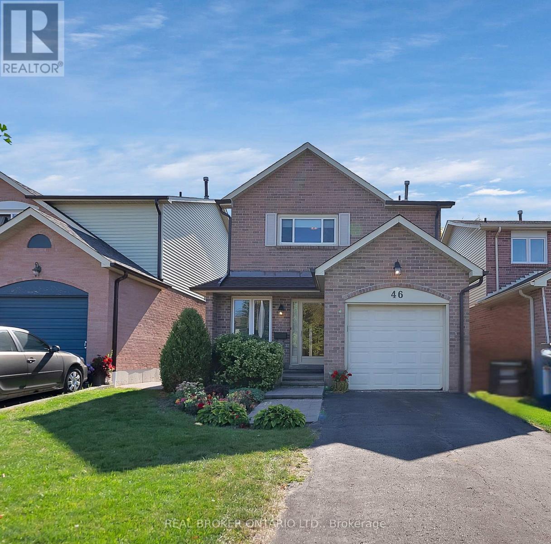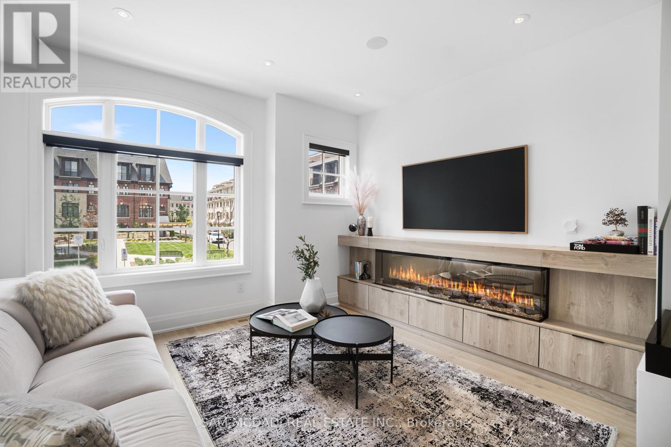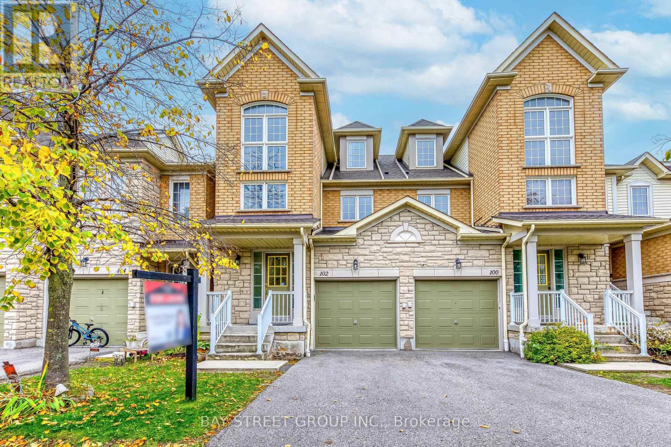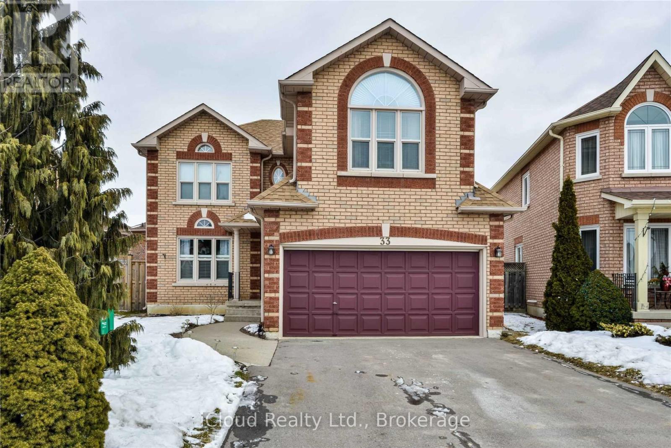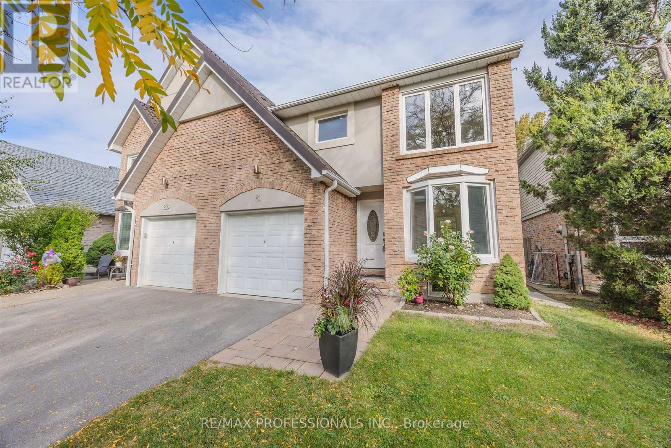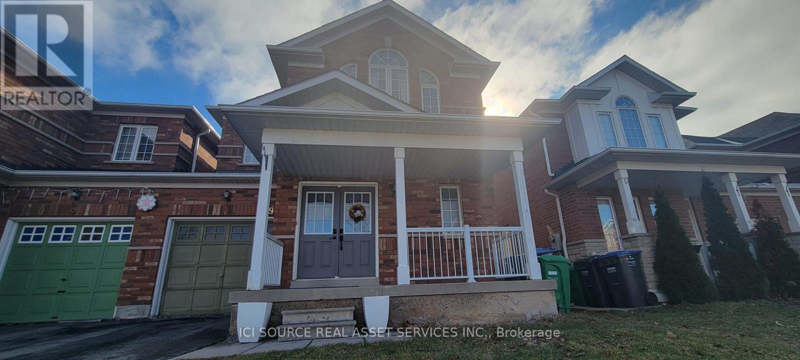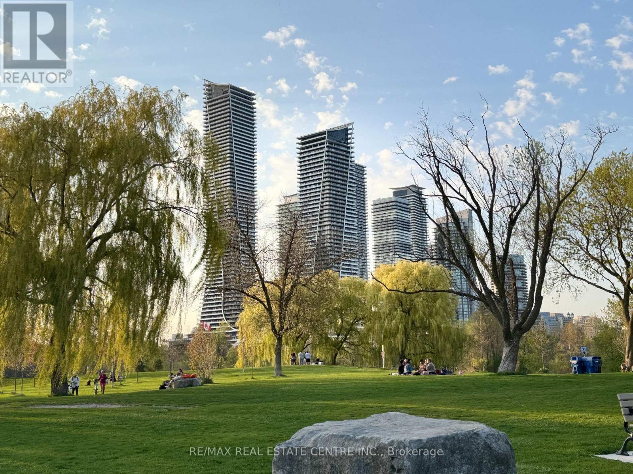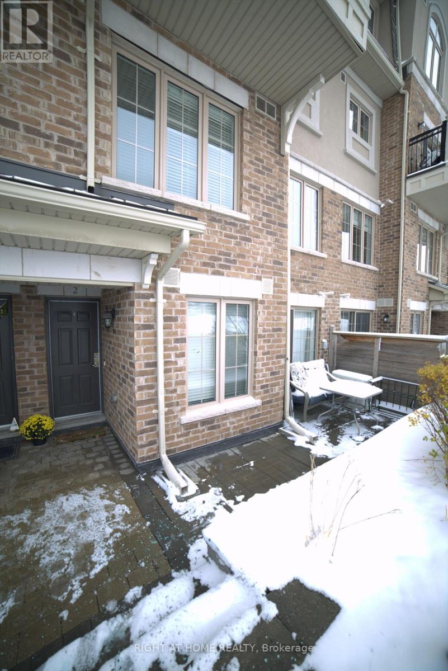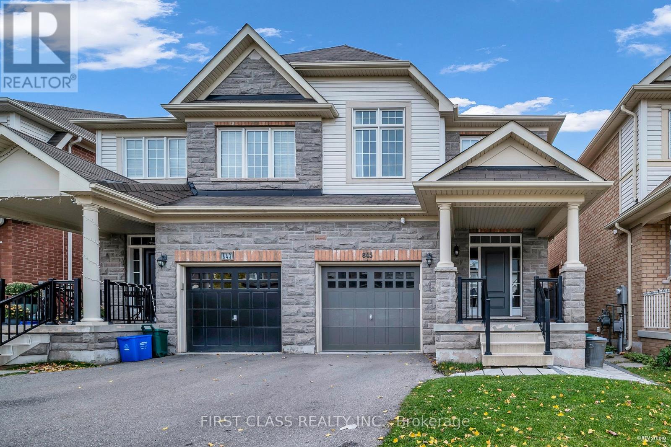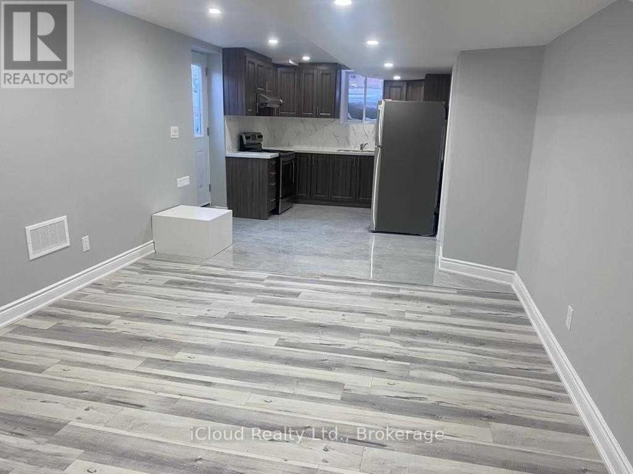1266 Winding Trail
Mississauga, Ontario
Welcome to 1266 Winding Trail in sought-after Applewood. Nestled on a quiet street lined with mature trees and beautiful gardens, this 4 bed, 3 bath home offers warmth and character. The main floor features pot lights and original strip hardwood floors. The renovated kitchen includes quartz counters with waterfall edge, ceramic floors and overlooks the rear yard. Upstairs are 3 bedrooms with closet organizers, a generous linen closet, and an updated main bath with double sinks and a soaker tub. The primary bedroom includes an ensuite with walk-in shower. The bright lower level offers a gas fireplace, pot lights, laundry with side entrance, 4th bedroom, and 2-pc bath, plus a walkout to a covered deck and the beautiful gardens. The finished basement features a TV area, wet bar, vinyl flooring over subfloor. A wonderful family home in a beloved neighbourhood. (id:60365)
1584 Woodhenge Way
Mississauga, Ontario
Nestled in the charming, family-friendly Levi Creek neighborhood, this executive townhouse sits on a rare 162 ft. deep ravine lot, backing onto the protected greenspace and walking trails of the Credit Valley Conservation Area. The home features an open-concept living and dining area with hardwood floors and a double-sided gas fireplace. The modern eat-in kitchen is equipped with granite countertops, a peninsula island, stainless steel appliances including a Wolf gas stove, and a walk-out to a huge composite deck perfect for entertaining. The second floor includes a primary bedroom with a 3-piece ensuite, two additional bedrooms, and a 4-piece main bathroom. The lower level offers an open-concept family room with a second walkout to the backyard. This home features fully renovated bathrooms (2019), including a heated floor in the ensuite, and is ideally located within walking distance to Levi Creek PS, zoned for top-rated schools like St. Marcellinus HS, and less than five minutes from Highways 401 and 407. (id:60365)
46 Swennen Drive
Brampton, Ontario
Welcome to 46 Swennen Drive - where your family's next chapter begins. Nestled on a quiet cul-de-sac in the heart of Brampton, this charming all-brick detached home offers 1,670 sq. ft. of comfortable, family-friendly living.Step inside and picture cozy mornings in the bright living room, with sunlight streaming in as the kids run out to the backyard through the walkout doors - complete with a deck and green space. The functional kitchen and dining area are perfect for family meals, while direct garage access makes busy mornings easier. Upstairs, you'll find four spacious bedrooms and three bathrooms (plus a basement rough-in), offering plenty of room for everyone. The newly renovated basement adds even more versatility - ideal for a rec room, office, or guest suite. Outside, enjoy a large front porch for evening chats and a single-car garage with space for two more on the driveway. Major updates include a Roof (2025), A/C (2022), and Home Filtration Air Cleaner (2022).Close to schools, parks, shopping, and transit, this home offers both comfort and convenience in a family-friendly neighbourhood. With a smart layout and solid foundation, it's the perfect canvas for your vision - ready to welcome you home. (id:60365)
24 - 10 Lunar Crescent
Mississauga, Ontario
Discover this stunning end-unit townhome, ideally located just steps from the charm of Downtown Streetsville and the convenience of the GO Station. Offering 1,936 sq ft of professionally designed living space, this rare home overlooks a peaceful courtyard and features over $250,000 in high-end upgrades - a true standout among builder-grade units. Step inside and experience true turnkey living! You're welcomed by a thoughtfully designed entryway with custom built-ins, blending function and style. The main level boasts a desirable open-concept layout anchored by a stunning chefs kitchen, complete with the largest centre island on site, a custom coffee bar, sleek porcelain countertops, and top-of-the-line Fisher & Paykel appliances, making it the ultimate space for both entertaining and everyday living. A large balcony equipped with gas and water lines extends your living space outdoors. At the heart of the living area, a striking modern fireplace is complemented by custom cabinetry, creating a perfect balance of cozy ambiance and timeless style. Upstairs, discover two well-appointed bedrooms, a four-piece washroom, a conveniently located laundry room, and a true primary retreat featuring a fully reimagined, spa-inspired ensuite. Indulge in a spacious walk-in shower, heated floors, a 10-ft floating double vanity with Caesarstone countertops, and refined porcelain tilework for a truly luxurious experience. Don't forget the generous walk in closet! Additional features include wide-plank 7" vintage hardwood floors, a private 2-car garage with ample storage, motorized blinds throughout most rooms, abundant natural light from extra windows, and enhanced privacy unique to end units, all complemented by sophisticated designer finishes. End units of this quality are seldom available, presenting a rare opportunity to enjoy the finest in modern living within one of Mississauga's most coveted communities. Effortless luxury is at your fingertips...simply move in and enjoy! (id:60365)
102 - 5260 Mcfarren Boulevard
Mississauga, Ontario
Welcome to this beautifully renovated 3+1 bedroom, 3-story condo townhouse, nestled in the highly sought-after neighborhood of Central Erin Mills, within the charming enclave community of Streetsville. Just a short walk to the bus station and minutes from supermarkets, this turn-key home is ideally located near Erin Mills Town Centre and Highway 403. Boasting three bright and spacious levels with a functional layout, the townhouse features brand new vinyl flooring throughout. The immaculate interior includes an open-concept living and dining area adjacent to a large kitchen with a walkout to a private patio, perfect for entertaining. Additional highlights include a finished basement ideal for guests or in-laws, a generous master bedroom with a luxurious 4-piece ensuite, and comfortably sized second and third bedrooms. With a huge family room on the second floor and exceptional amenities nearby, including top-rated Vista Heights Elementary and Aloysius Gonzaga Catholic Secondary schools, this wonderful home is perfect for both small and large families. Enjoy the convenience of nearby Streetsville Go Station, Erin Mills Town Centre, and a subdivision park/playground with visitor parking just across the street. (id:60365)
33 Fenflower Court
Brampton, Ontario
Excellent Detached house with long driveway available for rent. Main floor Laundry. Pictures are old New Laminate flooring is installed on full main floor and all bedrooms. there is No carpet except on the Stairs. Portion of lease is for Main floor and second floor Only. Second floor has huge family room on top of double car garage, and this can be used as the 4th bedroom. Looking for AAA Family. No pets Please. basement is legal and will be rental out separately. (id:60365)
81 Millsborough Crescent
Toronto, Ontario
Beautifully spacious home in a highly sought-after Etobicoke neighbourhood! This home features open-concept living and dining rooms that create a welcoming atmosphere, perfect for entertaining friends and family. The seamless flow of the space encourages connection and ease of movement, while large windows provide delightful views of the rear yard, ideal for enjoying your morning coffee or relaxing outdoors. The chef-inspired kitchen comes equipped with a gas stove and generous counter space, making it perfect for culinary enthusiasts. Adjacent to the kitchen is a bright and cozy family room or home office with elegant French doors, offering versatile space. Upstairs, the primary bedroom is a luxurious retreat, complete with a walk-in closet and a five-piece ensuite that adds a touch of spa-like indulgence to your daily routine. The other two bedrooms are generously sized, providing ample room for family members or guests to relax and unwind. The finished basement offers added versatility, ideal as a guest room, recreation area, or home office, and includes a three-piece bathroom and abundant storage. Ideally located next to Centennial Park, this home gives you easy access to recreational activities and community events. Commuting and travel are convenient with TTC access, nearby shops, schools, major highways, the airport, and downtown Toronto. This home offers the perfect combination of comfort, style, and location, making it an exceptional choice for families seeking a balanced lifestyle. (id:60365)
3892 Arbourview Terrace
Mississauga, Ontario
Almost 2000 sq. ft.! Open concept and modern linked home (only attached by garage) backing on to private greenbelt. Oversized bedrooms with lot of storage. Hardwood throughout. Stainless steel appliances. High Demand Area, close to major highways, shopping, public transportation, library, community center, lots of parks and schools. Single occupancy, excellent neighbourhood. *For Additional Property Details Click The Brochure Icon Below* (id:60365)
2302 - 20 Shore Breeze Drive
Toronto, Ontario
Stunning 2-bedroom, 1-bath corner unit at EAU DU SOLEIL Sky Tower with a over 200 soft wrap around balcony and breathtaking views of Lake Ontario, Enjoy resort-style living with top-notch amenities including a saltwater pool, gym, lounge, yoga studio, and 24-hour concierge.Featuring an open-concept living/dining area and stainless steel appliances, 9 ft high ceilings give the interior a spacious and open feeling. Floor to ceiling windows provide an abundance of nature light to take full advantage of the scenic surroundings. Plus walking distance to waterfront trails, dining, shops, and transit. A must-see for those seeking luxury, location, and style. (id:60365)
2 - 2441 Greenwich Drive
Oakville, Ontario
Cozy Main-Level Condo for Rent - Dundas & Bronte (Near Hwy 407), Welcome to this bright and spacious 2-bedroom, 1.5-bath condo offering approximately 946 sq. ft. of comfortable living space. Located on the main level, this unit combines modern convenience with a warm, open-concept design. Open-concept layout with a functional floor plan and plenty of natural light, Modern kitchen with stainless steel appliances and ample cabinet space, Master bedroom featuring a walk-in closet and a 2-piece ensuite, Second bedroom perfect for guests, a home office, or a child's room, Private open terrace - ideal for morning coffee or evening relaxation, One underground parking space and one locker included. Steps from major shopping centers, restaurants, schools, and parks, Quick drive to Oakville Hospital (id:60365)
845 Miltonbrook Crescent
Milton, Ontario
Absolutely Stunning 3-Bedroom Semi-Detached Home in the Highly Desirable Willmont Community! This beautifully upgraded 1,848 sq. ft. home sits on a quiet, family-friendly street and features 9-ft ceilings and a striking dark hardwood circular staircase. The open-concept main floor showcases a modern kitchen with backsplash, granite countertops, and a stainless-steel hood fan perfect for entertaining. Enjoy pot lights, upgraded fixtures, and a convenient second-floor laundry. The spacious primary bedroom includes a luxurious ensuite. The professionally finished basement provides additional entertainment and recreation space, while the professionally landscaped front and backyard offer exceptional curb appeal and outdoor enjoyment. Ideally located within walking distance to schools, hospital, parks, shopping, transit, and the Milton Sports Centre-this home perfectly blends style, comfort, and location! (id:60365)
3 Black Diamond Crescent
Brampton, Ontario
Beautiful, bright Legal 2 bedroom basement apartment for rent in a great neighborhood. Private ensuite Laundry, spacious living area and modern kitchen with quartz countertops. Separate entrance for complete privacy. Close to all amenities like shopping, schools, parks, Restaurants & public transportation just steps away. Two parking spots. (id:60365)

