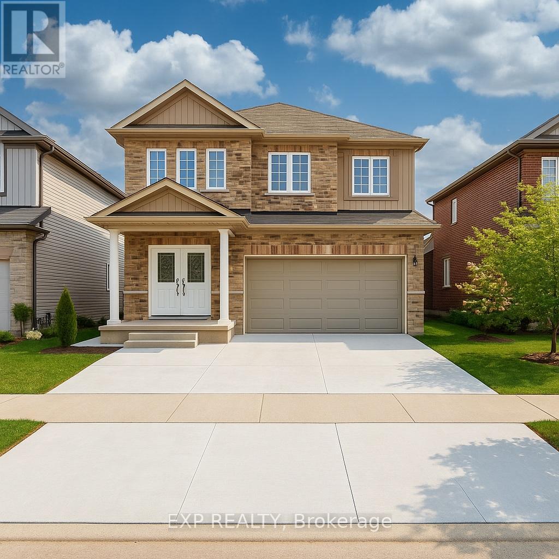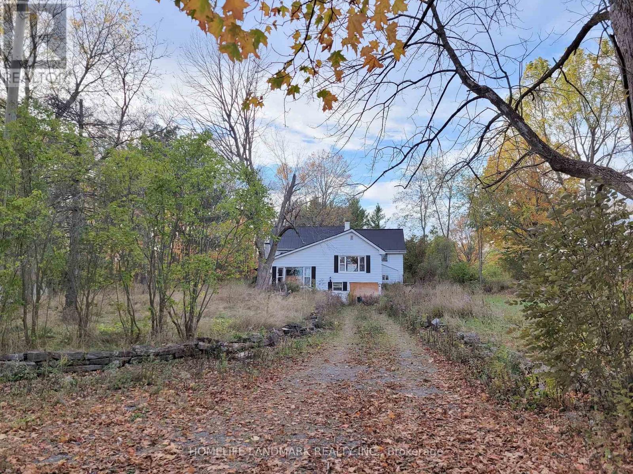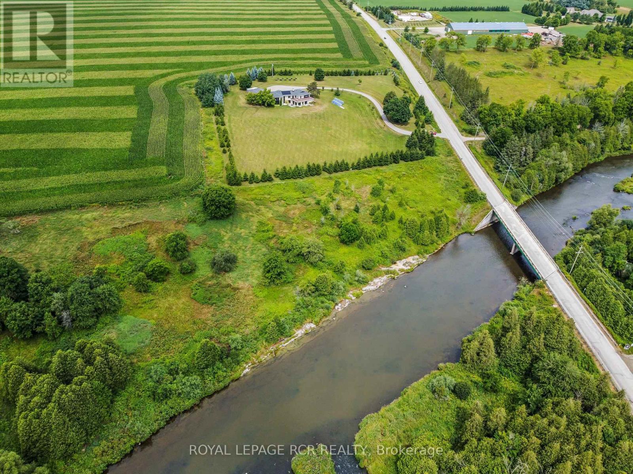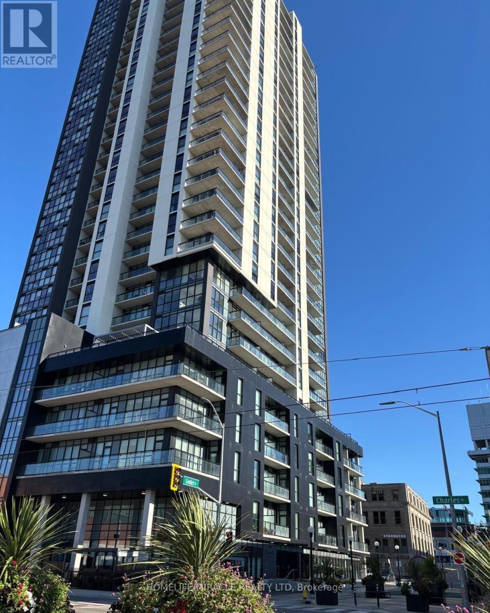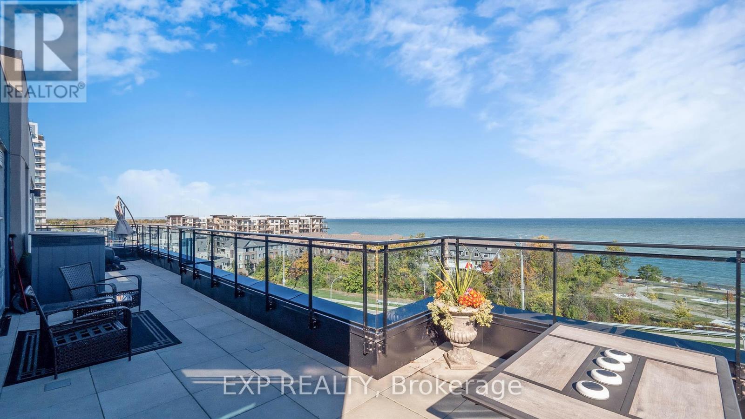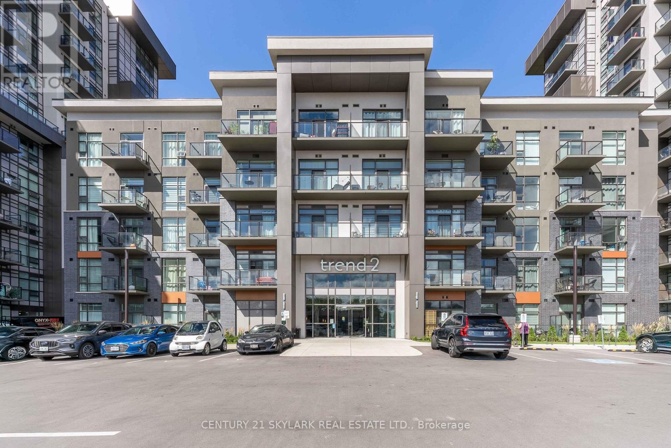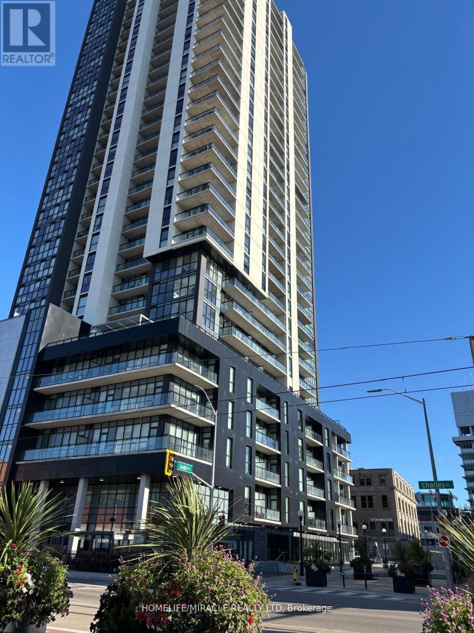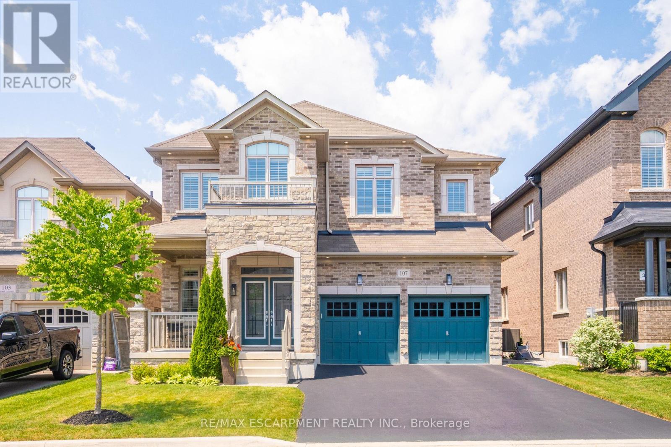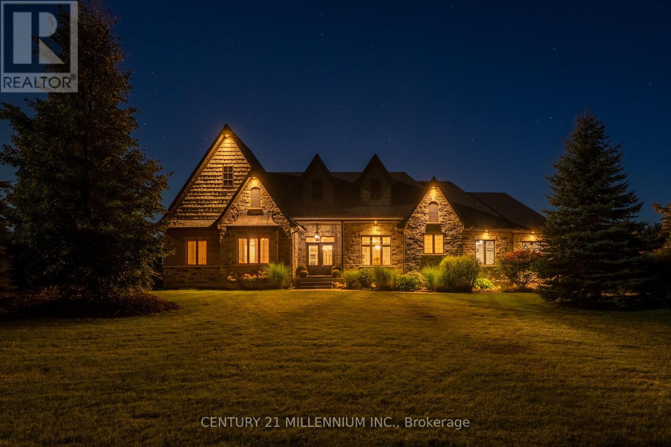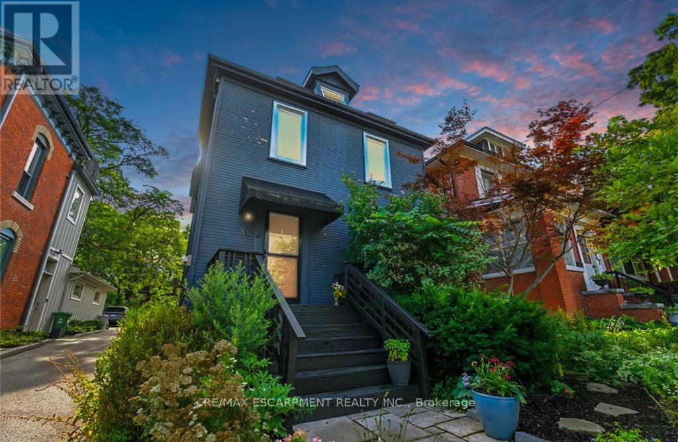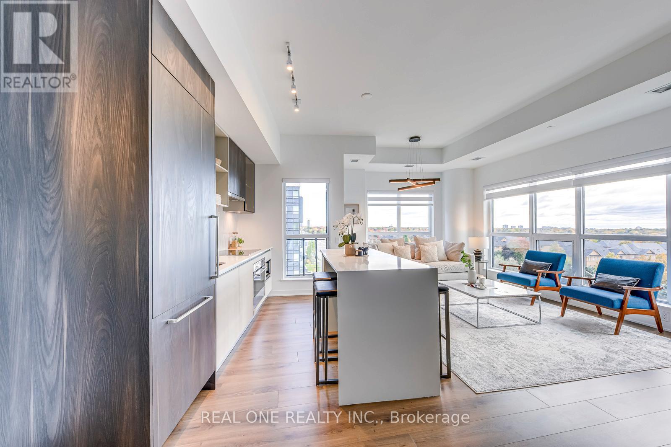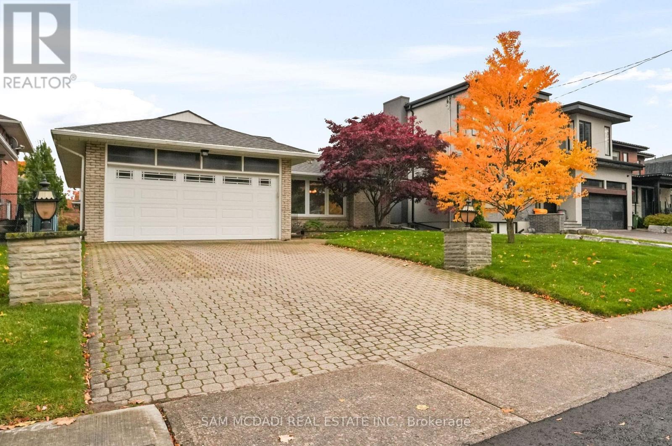Lower - 19 Sassafras Street
Kitchener, Ontario
Welcome to 19 Sassafras Street Unit #Lower, Kitchener - a bright and spacious 2-bedroom, 1-bathroom basement unit offering exceptional comfort and convenience! This beautifully maintained home features a modern open-concept layout, a cozy living area perfect for relaxing, and a stylish kitchen with ample cabinetry. Enjoy private driveway parking for one vehicle and a peaceful setting in a family-friendly neighborhood close to parks, schools, shopping, and transit. Ideal for small families or professionals, this charming unit is available for rent at just $1,750/month - a perfect blend of value and lifestyle! (id:60365)
4209 Bath Road
Kingston, Ontario
Attention Investors, Builders, Renovators, and First-Time Buyers! Don't miss your chance to own this dream property! Located directly across from Collins Bay, this expansive lot offers over 1.55 acres with dimensions of 97 x 480 x 196 x 599 feet. Features include ample parking, a gentle slope perfect for a walk-out basement, and a picturesque backyard with mature trees in front providing beautiful foliage and privacy. From your living room window, enjoy stunning views of Collins Bay. Situated close to the city, this property combines the tranquility of country living with the convenience of urban amenities. Build your dream luxury home or renovate and move in - choices are endless. The property is being sold as-is, offering a fantastic opportunity to create your perfect retreat. Act now - this exceptional land won't last! (id:60365)
6398 Second Line
Centre Wellington, Ontario
A winding driveway draws you toward The Riverlands, a spectacular top-of-the-line modern estate offering over 7,000 sq ft of total space. Nestled on 3.67 acres with commanding views of the Grand River, this architectural gem underwent an extraordinary full-scale renovation from '20 to '22. Today, it stands as a seamless fusion of timeless design and forward-thinking sustainability, boasting carbon-neutral, net-zero-ready systems. The main level features a stunning chef-inspired kitchen with quartz countertops, custom cabinetry, and an impressive suite of appliances. Sliding doors lead to a stone patio with a fireplace and BBQ, perfectly positioned to enjoy the sights and sounds of one of Ontario's premier fly fishing destinations. The open-concept living and dining area is enhanced by natural light, bespoke walnut built-ins, and sweeping river views. The primary suite is a private retreat, complete with a five-piece ensuite, custom dressing room with integrated laundry, and access to a versatile den or office with a wood-burning fireplace and access to the rooftop terrace. Two more bedrooms offer walk-in closets and share a beautifully updated bath. A curved staircase leads to the lower level featuring a second kitchen with an indoor charcoal grill, a family room with fireplace, a billiards room, a guest suite, a wine room, and a walk-in fridge. Thoughtfully designed to function seamlessly as a multi-generational home, this level offers independent yet connected living spaces ideal for extended family or guests. The showstopping indoor saltwater pool has dedicated HVAC and solar-powered heating, plus a sauna, change room, and adjoining sunroom with walkout to the backyard. Rooftop solar panels, geothermal systems, upgraded electrical, smart home features, and plans for a detached 3-car garage complete this one-of-a-kind package. Just minutes from Belwood Lake and downtown Elora, The Riverlands is a rare blend of modern luxury, natural beauty, and sustainable living. (id:60365)
1001 - 60 Charles Street
Kitchener, Ontario
Excellent opportunity to live in or invest! Experience contemporary & refined living at the coveted Charlie West development, ideally located in the bustling heart of downtown Kitchener's vibrant #Innovation District. This stunning south-facing 1-bed+ den, 1-bath condo offers 726 SF (682 Interior 44 Balcony) of modern living at its finest, combining contemporary elegance w/refined style. The open-concept layout is bathed in natural light, w/ to floor-to-ceiling windows, creating a bright & inviting atmosphere. The interior boasts beautiful laminate flooring, porcelain tile, & sleek quartz countertops throughout. The modern kitchen, equipped w/ stainless steel appliances, is perfect for both cooking & entertaining. The spacious kitchen, dining, & living areas flow seamlessly, providing an ideal space for relaxation. Completing this unit is a generously sized bedroom & a 4-pce bath. The added convenience of in-suite laundry further enhances the property's appeal, combining functionality w/ modern living comforts. From the comfort of your own private balcony, you can take in breathtaking views of the city. Charlie West offers exceptional amenities, including a dedicated concierge, fully equipped exercise room, entertainment room, cozy lounge, outdoor pet area, expansive terrace, & much more. Experience the ultimate in premium downtown living w/ easy access to all that the vibrant Innovation District has to offer, as well as other downtown attractions & amenities. Plus, w/ the ION LRT route just steps away, you'll be able to easily explore all that Kitchener has to offer. Don't miss out on the opportunity to make this exquisite property your own! (id:60365)
640 - 16 Concord Place
Grimsby, Ontario
Welcome to AquaZul Waterfront Condos, resort-style living in Grimsby designed like a 5-star hotel. Suite 640 is 2 bedrooms and den, gold standard w/over $100K in upgrades. It has a 580sqft terrace overlooking Lake ON, 2 balconies, 10ft ceiling window walls, 3 parking spaces w/2 storage lockers. Luxurious primary bdrm faces lake w/ flr to ceiling windows & powered blinds w/2nd entrance to oversized terrace. Crown mouldings, spacious walk-in closet, fully upgraded lavish 4 piece ensuite incl. granite counter, Viking cabinets & Moen hrdwr, premium 2 flush toilet, deluxe tiles, whirlpool tub w/6 body jets, & glass shower w/4 body spray vertical spa. 2nd bdrm has private balcony w/composite decking & glass railings, next to sunlit den/office. The main bthrm is fully upgraded to incl. flr to ceiling premium tiles, Moen faucets, granite counter, Viking cabinets & vessel sink. Open concept masterpiece ktchn has 1st grade Frigidaire appliances, Sirius chimney fan, Moen double deep sink, Royal Plus cabinets w/LED lights, Manhattan bar sink in 10ft granite island w/D/W, titanium granite backsplash, crown moulding, flr to wall ivory polished tiles. Adjoining grand living room has 8ft wall fireplace for xtra heat, coffered ceilings, floating walnut shelving, ample pot lights & etched glass chandeliers. Driftwood oak engineered hardwood flrs compliment oversized window walled rm that leads to huge lakeview terrace. Accompanying dining rm has own balcony overlooking resort amenities: heated outdoor saltwater pool, 6 cabanas, 4 premium BBQs, outdoor seating w/wall fireplace. Suite incl. 2door laundry area w/oversized Electrolux W/D. Entrance & hallway has UPG tiles for easy cleaning. Resort bldg has 2 storey lobby, modern party rm, state of art fitness centre, contemporary billiards rm, lrg media rm. No detail left undone in suite 640 (2022 completion). Steps to 'Grimsby on the Lake' shops & eateries, beach blvd & park, QEW. Come see the beauty for yourself. (id:60365)
701 - 460 Dundas Street E
Hamilton, Ontario
**Stunning 1 Bedroom + Den Unit with 1.5 Baths**9 Ft Ceilings**Very Quite Midrise Building**Master Bedroom includes 4 Pc Ensuite and a Walk-in Closet**1 Underground Parking and 1 Locker Included, Locker Located on 6th Floor**Balcony Overlooks 5th Floor Roof-Top Terrace with BBQ area**Party Room Located on Ground Floor**Stunning Main Floor Common Foyer**Open Concept with Lots of Lights**Geo Thermal Heating and Cooling System which keeps Hydro Bills Low**5 minutes Drive to Burlington Aldershot Go Station**Amenities, Including a Fully Equipped Gym, Stunning Roof-Top Terrace, Party Rooms and Bike Room**Close to Hwy 407**Easy Access to Aldershot Go Station, Downtown Burlington, Parks, Top-Rated Restaurants, and Excellent Schools** (id:60365)
1001 - 60 Charles Street
Kitchener, Ontario
Spacious One Bedroom+ Den In Core Downtown. This State Of Art Bulling Is Situated at The Edge Of Victoria Park, Step T. Lrt, Walk In Distance To Shopping, Restaurants, Entertainment, Google Office, Spacious Kitchen With S/S Upgraded Appliances, Pot Lights, Living Room W/O To Balcony. Charlie West offers exceptional amenities, including fully equipped exercise room, entertainment room, cozy lounge, outdoor pet area, expansive terrace, & much more. Experience the ultimate in premium downtown living w/ easy access to all that the vibrant Innovation District has to offer, as well as other downtown attractions & amenities. Plus, w/ the ION LRT route just steps away, you'll be able to easily explore all that Kitchener has to offer. (id:60365)
107 Avanti Crescent
Hamilton, Ontario
Welcome To 107 Avanti Crescent, A Beautiful Detached Home On One Of The Most Sought-After Streets In Waterdown's Mountainview Heights Community. With Nearly 3,000 Sq Ft Of Finished Living Space Above Grade, This 4-Bedroom, 3.5-Bath Home Offers A Great Layout And High-End Finishes Throughout. The Entire Home Is Carpet-Free, With Hardwood Flooring On The Main Level, Pot Lights, And A Custom White Shaker Kitchen With Quartz Countertops, An Oversized Island With Seating And Stainless Steel Appliances. The Family Room Is Warm And Welcoming With A Gas Fireplace And Coffered Ceiling. Both The Main And Upper Levels Boast 9 Foot Ceilings & The Home Features California Shutters Throughout. Upstairs, Every Bedroom Has A Walk-In Closet And Access To A Bathroom, Perfect For Families, Including A Spacious Primary Suite With Dual Walk-In Closets And A Luxurious 5-Piece Ensuite. Exterior Pot Lights Surround The Home For Added Curb Appeal. The Unfinished Basement Includes A Rough-In For A Bathroom And Room To Grow. Located Close To Top-Rated Schools, Parks, Trails, And Highways 403/407, This Is A Rare Opportunity To Own A Stunning Home In One Of Waterdown's Best Neighbourhoods. (id:60365)
5840 Tenth Line
Erin, Ontario
Luxury Hilltop Estate with Unmatched Privacy and Scenic Views - 5840 Tenth Line, Erin. Welcome to this stunning custom-built bungalow, perfectly perched atop of a serene hill on one of Erin's most picturesque and private roads. Surrounded by rolling countryside, horses and wildlife this home offers a peaceful retreat with breathtaking panoramic views. Step inside to discover soaring ceilings, a spacious gourmet kitchen with premium appliances and elegant high-end finishes throughout. The expansive layout is designed for both comfort and sophistication, ideal for entertaining or quiet family living. The luxurious primary suite is a true sanctuary featuring a spa-inspired ensuite and custom walk-in closets. Downstairs enjoy movie nights in your soundproof home theatre with 3D capability, temperature controlled wine cabinet and wet bar or transform the legal bedroom space into a versatile in-law suite. Outside, unwind on the large composite deck, soak in the hot tub and take in the tranquility of nature. With a 3-car garage, geothermal heating and meticulous attention to detail, no expense has been spared in creating this exceptional property. Located just minutes from the amenities of Orangeville, Erin and Hillsburgh, this estate offers the perfect blend of rural serenity and urban convenience. (id:60365)
35 Mountain Avenue
Hamilton, Ontario
Incredible opportunity in the heart of desirable Kirkendall South! This charming 2.5-storey home sits on an impressive 198-foot deep lot and boasts a resort-style backyard featuring a saltwater pool, stamped concrete, raised deck, vegetable garden and bonus shed space, an entertainer's dream! Inside, you'll find a bright, open-concept layout full of character, original pine floors, high ceilings, and large principal rooms. The main level offers a functional kitchen with walkout to the yard, spacious living and dining areas, and a convenient 3-piece bath. Upstairs, the primary retreat impresses with a vaulted ceiling, skylight, ensuite privilege to a renovated bathroom, laundry access, and garden doors - perfect for a future second-storey deck. A second bedroom and a versatile den complete this level. The third floor is fully finished and currently used as a third bedroom. Recent improvements include windows and solar panels completed in 2023. This home offers the perfect blend of charm, function, and outdoor luxury - all just steps to Locke Street, parks, top schools, and trails. (id:60365)
526 - 405 Dundas Street W
Oakville, Ontario
5 Elite Picks! Here Are 5 Reasons To Make This Home Your Own: 1. Stylish & Functional 1,150 Sq.Ft. of Modern Luxury Living in This 2+1 Bedroom & 2 Bath Corner Suite with Sleek Finishes, High Ceilings & Expansive Windows Allowing Loads of Natural Light! 2. Modern Open Concept Kitchen Featuring Centre Island/Breakfast Bar, Quartz Countertops, Classy Porcelain Backsplash & Built-in/Integrated Appliances. 3. Impressive Open Concept Dining & Living Room Area with Spectacular Wall-to-Wall Windows & W/O to Open Balcony. 4. Generous Primary Bedroom Boasting Wall-to-Wall Windows, W/I Closet & Luxurious 4pc Ensuite with Double Vanity & Large Glass-Panelled Shower! 5. Good-Sized 2nd Bedroom with Wall-to-Wall Windows, Open Den/Office Area, 4pc Main Bath & Convenient Ensuite Laundry Room Complete the Suite. All This & More! 2 Underground Parking Spaces Plus Storage Locker. Engineered Hardwood Flooring Thruout. Distrikt AI Smart Community System Including Digital Door Locks & In-Suite Touchscreen for Convenient Resident Interaction. Fabulous Building Amenities Including Spacious & Sophisticated Lobby with 24Hr Concierge & Feature Fireplaces, Games Room, Party/Meeting Room with Kitchen & Private Dining Room, Fireside Lounge Area, Outdoor BBQ Terrace, Fitness Studio, Pet Wash Station & More! Conveniently Located in Oakville's Thriving Preserve Community Just Steps from North Park/Sixteen Mile Sports Complex, Shopping & Amenities, and Just Minutes to Hospital, Parks & Trails, Schools, Hwy Access & Much More! (id:60365)
185 Rathburn Road
Toronto, Ontario
Fantastic Opportunity Awaits! Welcome to this lovely and solid 3+1 bedroom bungalow featuring a 2-car garage and ample space for an extended family. The spacious living and dining area boasts beautiful hardwood flooring, while the kitchen offers a walkout to a fully fenced backyard, perfect for entertaining or family gatherings. The main level includes three generous-sized bedrooms, providing comfort and functionality for everyday living. The lower level is finished and ready for your personal touch, complete with a full bathroom and bedroom - ideal for a nanny suite or in-law space - plus a large recreation/games room for the kids to enjoy. Conveniently located within walking distance to Rosethorn Junior School, St. Gregory's, John G. Althouse Middle School, and Martin Grove Collegiate Institute, with public transit just steps away - one bus to Royal York Subway Station. (id:60365)

