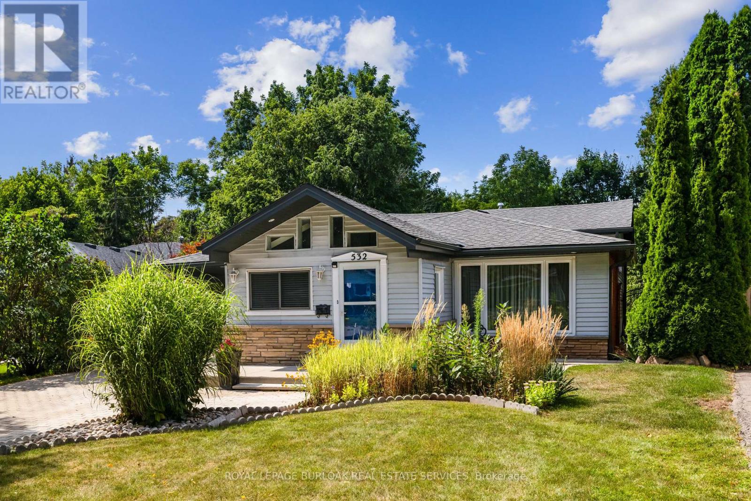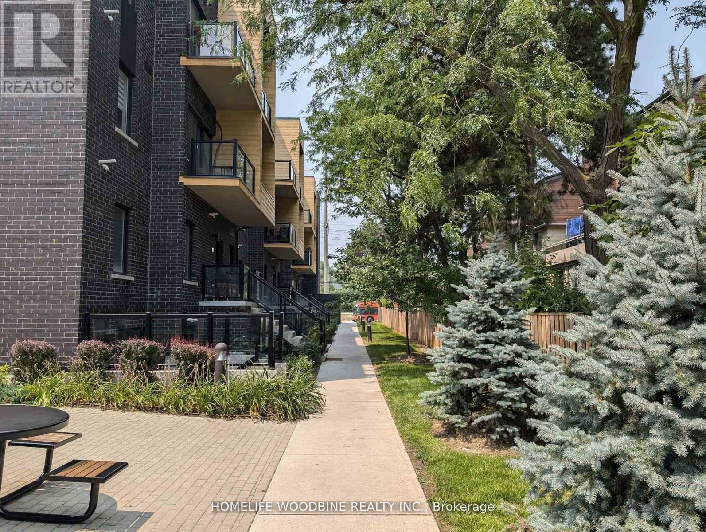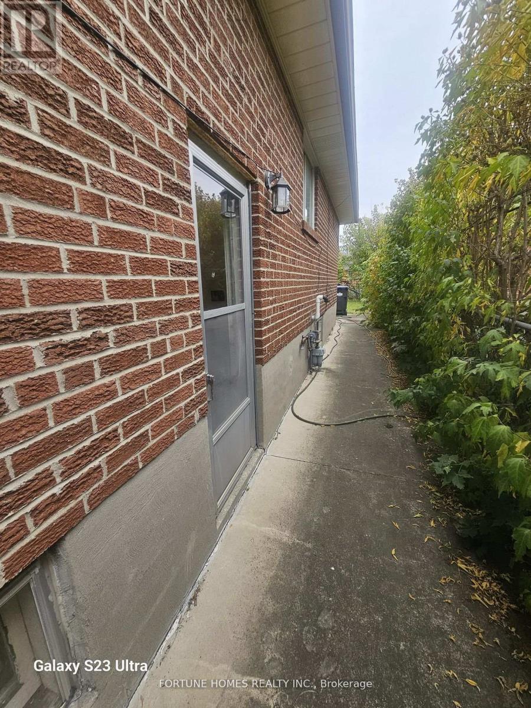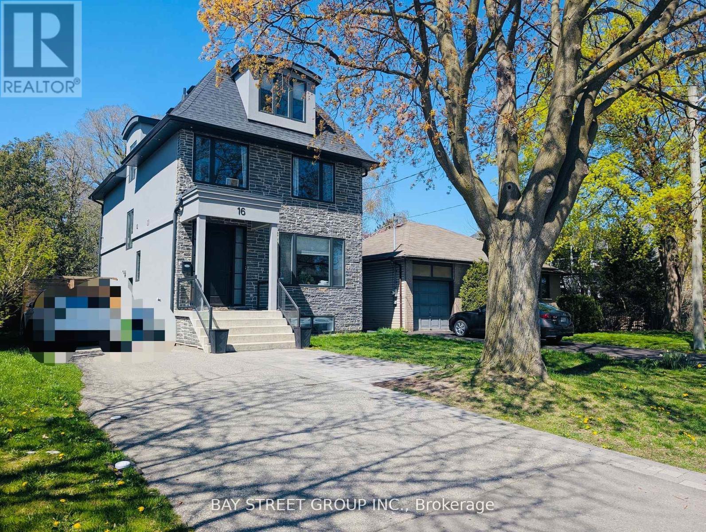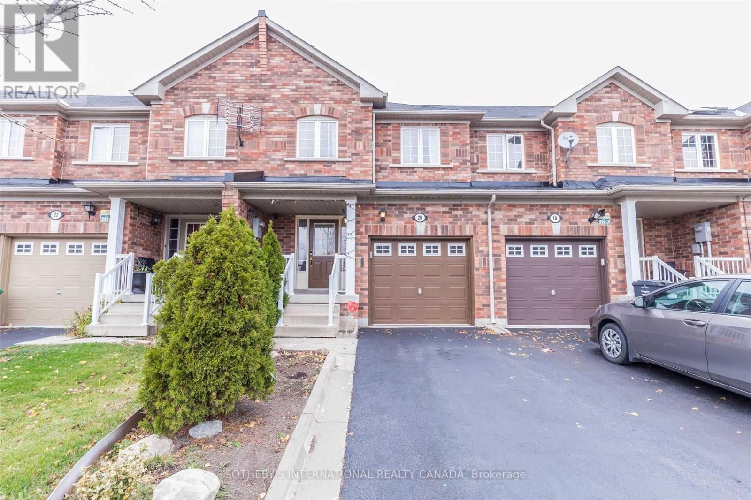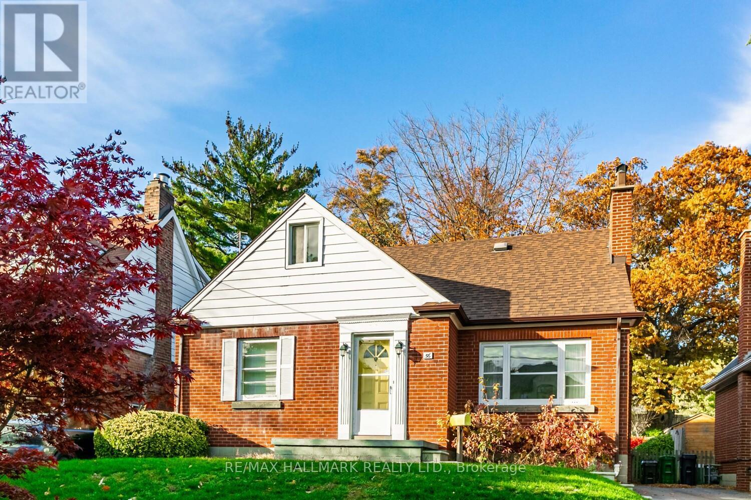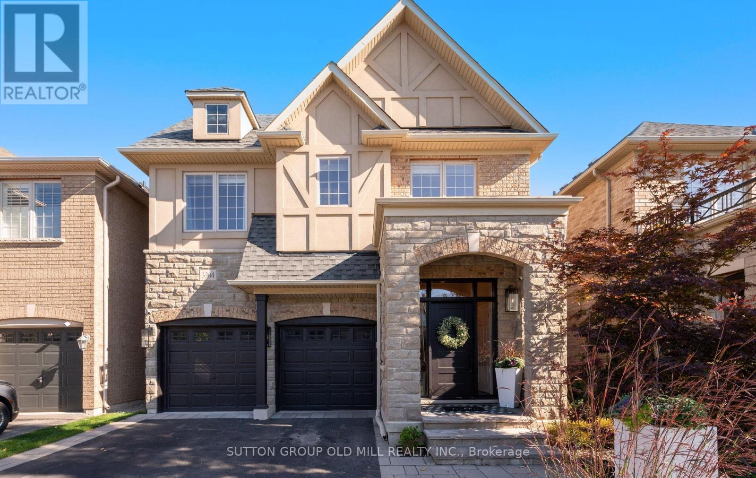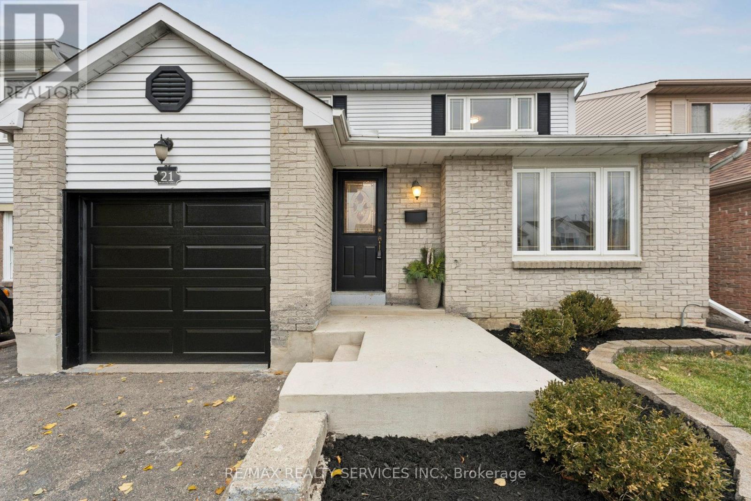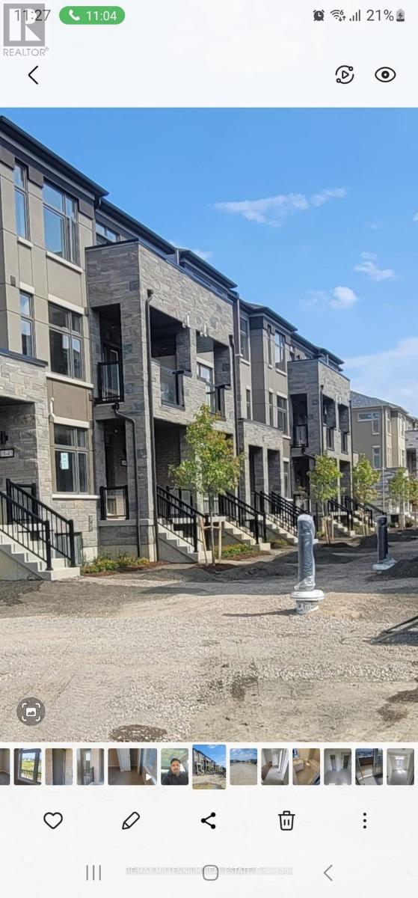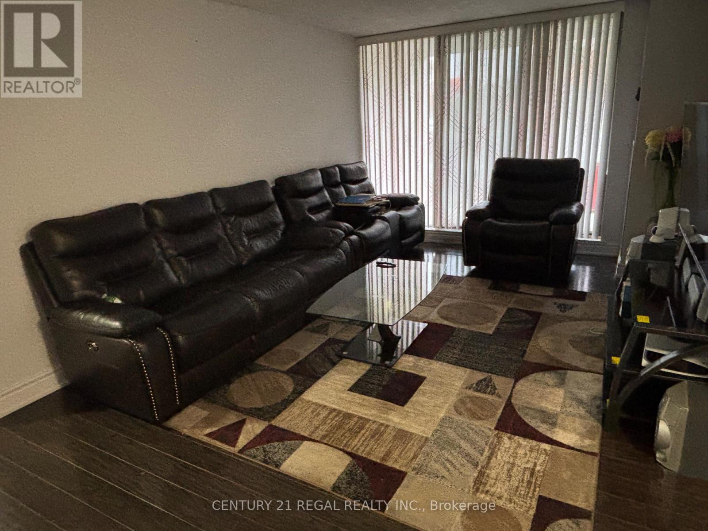211 - 350 Mill Road
Toronto, Ontario
DIRECTLY ON THE RAVINE! Muskoka in the city corner unit!! Desirable Chestnut Park building. Stunningly elegant andspacious condo with split bedroom plan in much desired building. Huge wrap-around balcony gives you wonderful views of theravine. Listen to the birds and watch the seasons come and go. Quiet unit with large principal rooms and great flow. Privacywith split plan and each bedroom having their own bathroom!! Remote controlled window blinds in bedrooms. Great unit toshare with family/friends. Updated kitchen with new Bosch dishwasher (2025). New and accessible tiled shower (2025) inprimary bedroom ensuite bath. Large walk-in closet with organizers. Miele washer/dryer in ensuite laundry. Huge living/dininggreat for entertaining with walk-out to wrap around balcony. Window in the kitchen (rare for condos!) lets you enjoy the view.Walk up Mill Rd. to Centennial Park and beyond! Very easy access to transportation - Hwys 427, 401, Gardiner Expw; 2 minwalk to bus. Centennial Park public Golf Course walking distance away. Loblaws, Longos, Shoppers Drug, LCBO also a shortwalk away. Sherway Gdns, Cloverdale Mall, Square One, a short car ride. Property Mgt office on-site. One owned parking spotand locker. Plastic storage bench and stacking chairs on balcony can be left. Support bars on toilet can be removed beforeclosing. Visitor parking spots outside bldg entrance and underground. Indoor pool, party room, gym, 2 guest suites. On siteproperty mgt office. (id:60365)
532 Elwood Road
Burlington, Ontario
Welcome to 532 Elwood Road, where timeless charm meets elevated everyday living. This beautifully appointed 3 + 1bedroom, 2 bathroom backsplit offers an elegant blend of comfort, style, and thoughtfully designed spaces in one of south Burlington's most sought-after neighbourhoods. Sun-filled principal rooms create a warm and inviting atmosphere, highlighted by an open-concept living and dining area perfect for hosting and gathering. The kitchen offers generous cabinetry, quality finishes, and an ideal footprint for both casual family meals and elevated entertaining. The lower-level family room provides a refined yet relaxed setting for unwinding fireside, enjoying movie nights, or stepping directly into the sunroom-a serene, light-filled retreat that beautifully connects indoor living with the outdoors. Upstairs, three well-proportioned bedrooms provide comfort and privacy for the entire family, complemented by a stylish renovated bathroom. The lower level has a large rec room that could also be versatile fourth bedroom on the lower level is ideal for guests, a home office, or a private teen suite, paired with a second full bathroom for added convenience. Ample storage space can be found in the expansive crawl space. Step into your personal backyard sanctuary, fully fenced for privacy and featuring a sparkling in-ground pool, landscaped surroundings, and multiple seating areas designed for summer lounging and memorable outdoor entertaining. Thoughtfully maintained and move-in ready, this exceptional home offers refined living close to top-rated schools, parks, lakefront trails, transit, and vibrant amenities. (id:60365)
121 - 1145 Journeyman Lane
Mississauga, Ontario
Bright & Stylish 1- Bedroom Corner Condo Townhouse with a Large Private Patio- Primes Clarkson Location! Welcome to this Charming and bright 1-bedroom, 1-bathroom corner condo townhouse offering an unbeatable combination of comfort, convenience and outdoor space- all in the heart of Clarkson, One Mississauga's most desirable neighbourhoods. Step into a sun- drenched open -concept living space featuring large windows that fill the home with natural light. The thoughtfully designed layout seamlessly connects the living, dining, and kitchen are as perfect for both everyday living and entertaining. Highlights Include: Contemporary kitchen with stainless steel appliances, Quartz countertops, and generous cabinet space ,Spacious primary bedroom with ample storage, Stylish 4- piece bathroom, A rare oversized private patio ideal for outdoor dining, lounging, or entertaining. Unbeatable Location: Just a short walk to Clarkson GO Station for quick access to downtown Toronto. Minutes to local shops, restaurants, and cafes and Close to Highways QEW & 403 perfect for commuters. Includes 1 underground parking space, 1 locker for extra storage and low maintenance living with everything at your doorsteps!. This beautifully maintained unit is perfect for first-time buyers, downsizers ,or investors looking for a turnkey property in a prime location. Don't miss your chance to call this exceptional space home! (id:60365)
3136 Morning Star Drive
Mississauga, Ontario
The upper floor is available for immediate possession. Vacant property, students are also welcome, and newcomers can also apply. Must have good income and proof to show. laundry is shared with the basement tenants. tenant pays 70 % of utilities and will have to transfer all utilities in the tenant's name. (id:60365)
Upper - 16 Enfield Avenue
Toronto, Ontario
Client RemarksLuxurious & Family-Friendly 3-Storey Home Rebuilt in 2018. This Stunning Modern Home Offers Perfect Blend of Comfort, Convenience and ideally Situated on a Premium lot in the Highly Desirable West Alderwood Community. Bright and spacious, Features Hardwood Floors Throughout and a third-floor Primary retreat with His & Hers Walk-in closets and a spa-like 5-piece Ensuite. The Gourmet kitchen includes Quartz countertops, built-in SS Appliances, a gas Stove, and a High-power Range hood ideal for both everyday living and entertaining. 3-minute walk to Long Branch GO Station and 20 minutes to Union Station. Steps to Etobicoke Creek Trail and nearby ravine. Easy access to lakefront trails and bike paths. Walking distance to Schools, Community , Swimming pool, and Public Library. 6-minute walk to MiWay bus stop. Quick access to Hwy 427, QEW, Gardiner, Sherway Gardens & Pearson Airport. Tesla charging plug included. Upper Tenant pay 80% All Utilities.Basement Tenant Pay 20% All Utilities. (id:60365)
20 Tanasi Road
Brampton, Ontario
Stunning Townhouse in a Family-Friendly Neighborhood . Welcome to this charming townhouse nestled in a vibrant, family-oriented community-just steps from a nearby park, perfect for kids to play and explore. Enjoy seamless indoor-outdoor living with a walkout from the kitchen to a spacious deck, ideal for entertaining or relaxing. Features include: Elegant hardwood in the living area on the main level, Direct access from the garage into the home for added convenience, Stylish crown molding and knock-down California ceilings, Modern appliances: stove, refrigerator, dishwasher, and dryer-all included, The expansive primary bedroom boasts a luxurious 5-piece ensuite with a separate shower and a deep soaker tub, plus a generous walk-in closet for all your storage needs. Close To Park For The Kids To Play. (id:60365)
Bsmt - 127 Treeview Drive
Toronto, Ontario
Available 1st January 2026. Welcome To The Crown Jewel Of Etobicoke! Beautiful And Cozy 2 Bedroom Basement Apartment in the Alderwood Community! Loaded with upgrades and Laminate Flooring Throughout. Upgraded kitchen with ceramic floor, backsplash, quartz countertops and Stainless Steel Appliances. Spacious Bedrooms with larger windows. Bathroom with standing shower! Private separate entrance and separate laundry. Close To Great Schools, Shops, Restaurants, All Major Routes, Sherway Gardens And Amenities (Qew/427/Gardiner, Short Distance To Downtown). Humber Collega also nearby!! Tenant pays 1/3 of utilities. Inclusions: Fridge, stove, rangehood, washer, dryer, elfs, window coverings. (id:60365)
56 Delroy Drive
Toronto, Ontario
Welcome To 56 Delroy - A Charming Detached Home Situated On A Spectacular 45 ft x 140 ft lot In The Heart Of Stonegate-Queensway. Located On A Quiet Tree-Lined Street, 15 Minutes To Downtown Toronto. Come Visit This Beautiful Community & Family Friendly Street - It's Walking Distance To Incredible Local Shops, Cafes, Restaurants, Grocery Stores, Schools, Parks, Trails, TTC And Minutes From Costco, The Go Station And The Subway Station! ***EXTRAS*** Very Large Home With An Incredible Layout (1,420 SqFt + 1,130 SqFt Basement, Per MPAC). Wonderful Opportunity To Move In & Update To Your Taste... Or Renovate... Or Build A Custom Home On One Of The Best Lots In The Neighbourhood! Please Book An Appointment To Walk The Lot. (id:60365)
3304 Stalybridge Drive
Oakville, Ontario
Recently Renovated & Upgraded 4 Bedroom Plus Second Floor Office, 5 Bathroom Home In The Sought-After Bronte Creek Community! This Spacious Home Has A Great Layout and Beautifully Designed Living Space! The Gourmet Kitchen Features Upgraded Cabinetry, Caesar Stone Countertops, Stainless Steel Appliances, Centre Island & Built-In Wine Rack,! Walk Out To The Private & Professionally Landscaped Backyard Complete With Gorgeous Perennials, Lighting & Irrigation System. The Second Floor Features 4 Bedrooms, Office ( 5th bedroom) & 3 Second Floor Bathrooms! .Other Features Include 9-ft Smooth Ceilings, Pot lights, & Freshly Painted Throughout! Hardwood Floors On The Main Level & New Carpet On The Second Floor! Formal Dining Room With A 2-Sided Fireplace Shared With the Family Room! Newly Installed Shelves in Over-Sized Family Room! Built-in Extra Fridge & Cabinetry in The Den. Professionally Finished Basement With High Ceilings, Pot Lights, T.V, Entertainment System & Spa Like Bathroom! Convenient Garage Access To The Main Floor Laundry/Mud Room, Complete With Closets, Storage & Alarm System! Located Just Steps From Bronte Provincial Park, With Easy Access To 11Km Of Walking Trails, Schools, Shopping, Golf Courses, & Major Commuter Routes Including the 407, QEW, and GO Train!; (id:60365)
21 Majestic Crescent
Brampton, Ontario
Fabulous 4-bedroom detached home on a quiet crescent in a desirable family neighbourhood. This spacious, well-maintained home features a large kitchen with stainless steel appliances,breakfast bar, pot lights, and crown moulding. The bright family room offers a walkout to a large deck, fenced yard, and convenient side-yard entrance. Upstairs includes four generous bedrooms, a renovated 2-pc ensuite off the primary bedroom with a large closet. Newly renovated 4pc main bathroom on the upper level. Freshly painted throughout with all LED lighting, a new staircase, updated lighting and window coverings in the bedrooms, new dining room fixture, anda brand-new garage door. The finished basement with a newly renovated 3pc bath provides excellent additional living space or guest accommodations. Roof replaced in 2020. Walking distance to Maitland Park with direct access to the Chinguacousy Trail. Close to schools,parks, and all amenities-move-in ready and perfectly located for family living. (id:60365)
21 - 45 Fieldridge Crescent
Brampton, Ontario
Beautiful 3 Bedroom, 3 Washroom Townhouse in a highly sought-after area of Brampton! This modern, well-maintained home features luxury vinyl flooring on the main level and cozy broadloom on the second level, as well as a spacious kitchen with stainless steel appliances.seps from Walmart, Goodlife Fitness, banks, shopping plaza and bus stop (id:60365)
106 - 21 Knightsbridge Road
Brampton, Ontario
A Wonderfully Located, Carpet Free, Open Concept, Very Well Maintained , 2 Bedroom Brampton Condo.With Huge Storage Space Inside the Unit. Conveniently Right Around The Corner From Bramalea City Centre , Ideal For Any Family or Couple . Unit is On the 1st Floor. Never Need the Elevator. Will Not Disappoint. Closing Date Can Be Flexible. (id:60365)


