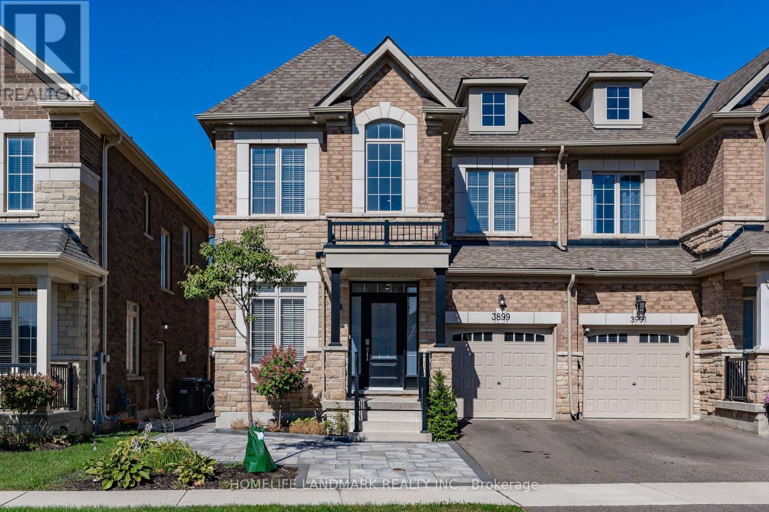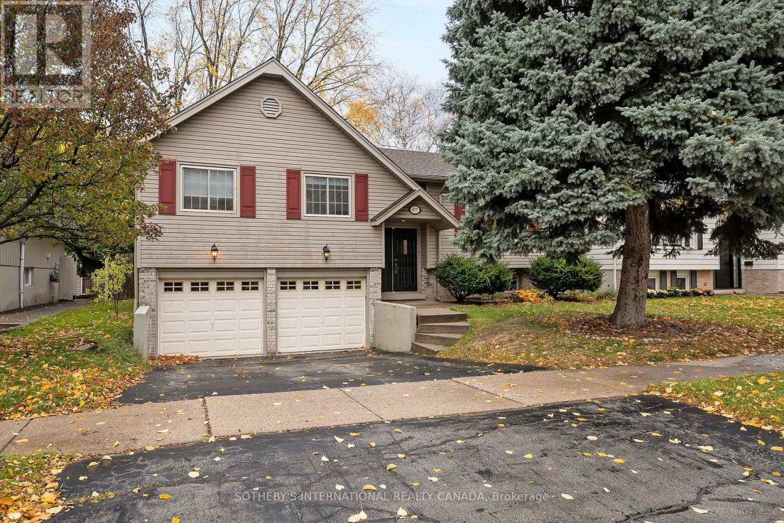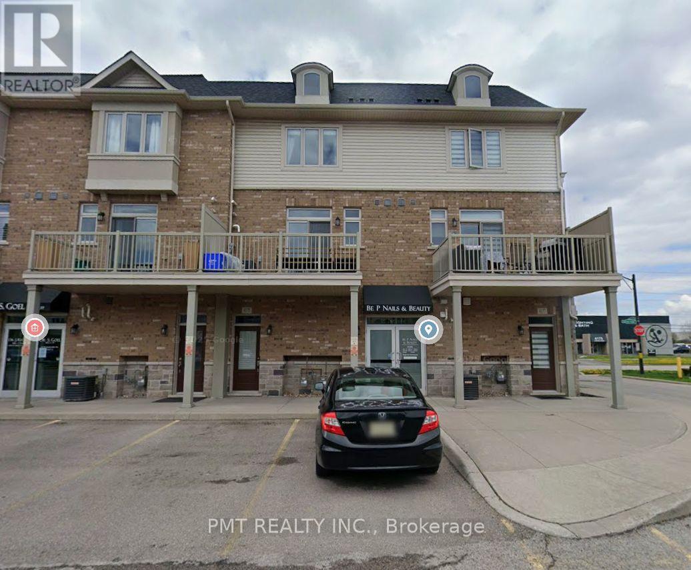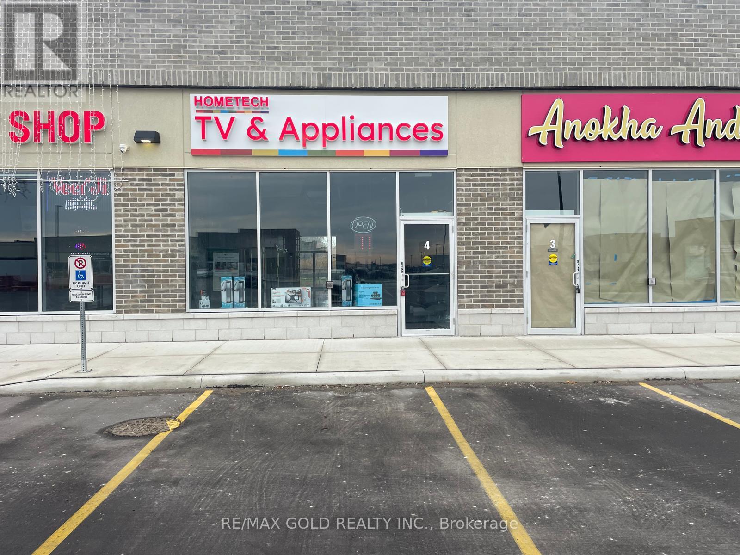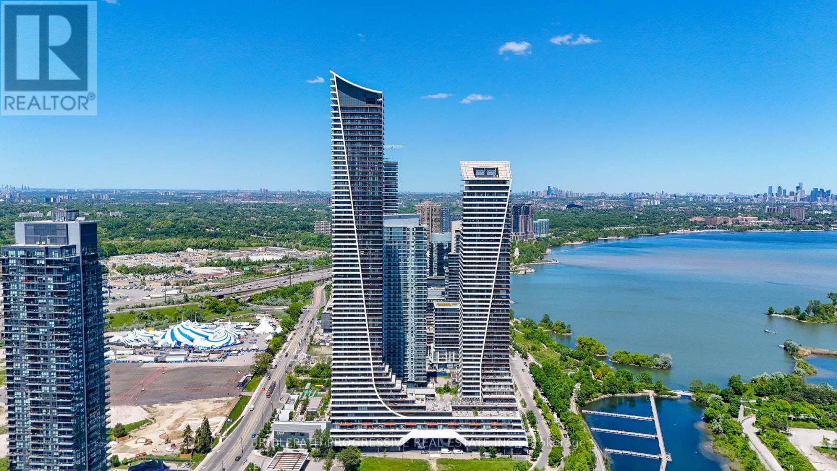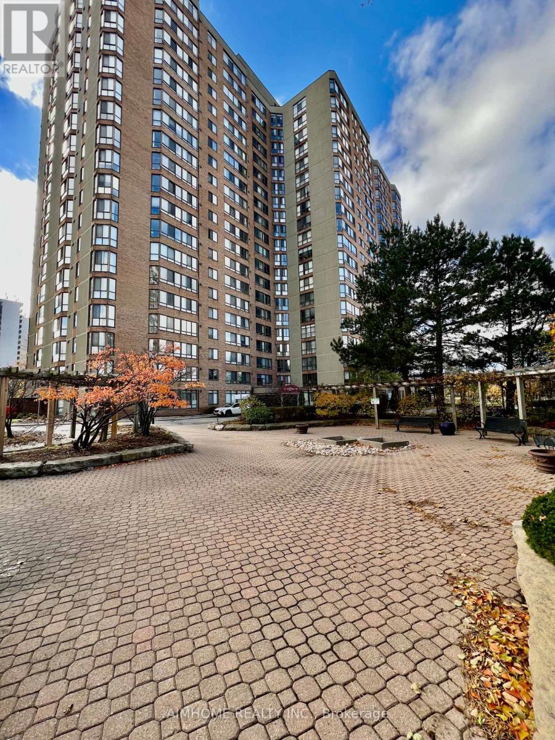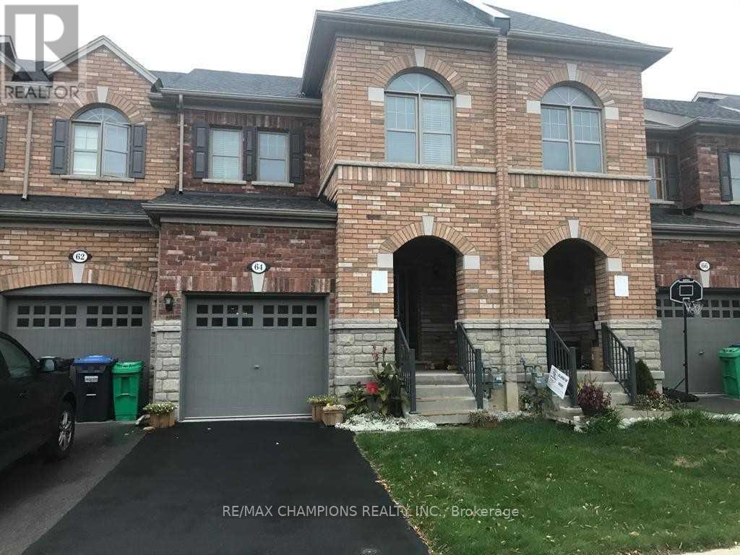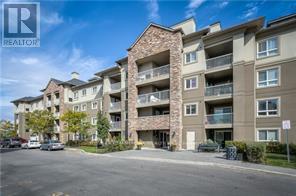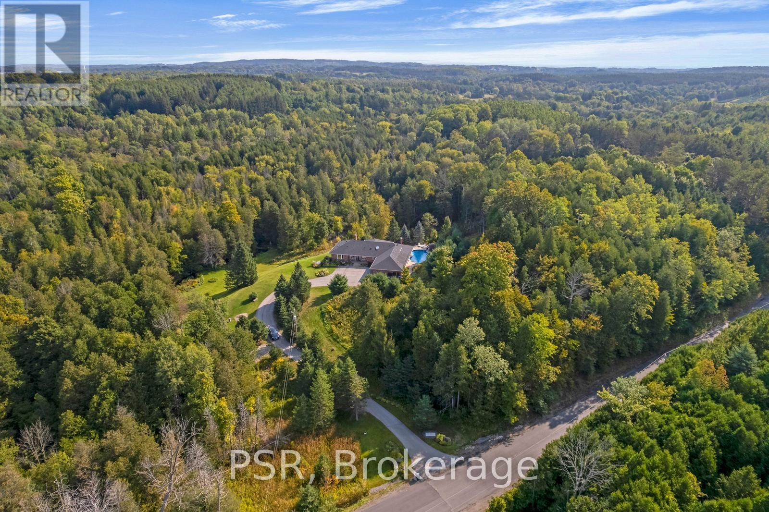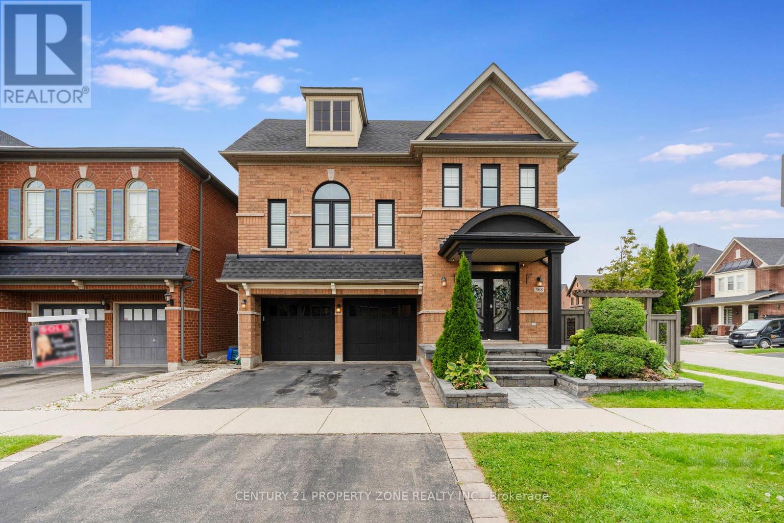Bsmt - 3899 Arvona Place
Mississauga, Ontario
Client Remarks Professionally Finished 2-Bedroom Basement Apartment for Rent in Churchill Meadows. This legal two-bedroom basement apartment offers a private and comfortable living space with a separate entrance. Unit features a spacious kitchen with large windows, upgraded quartz countertops, upgraded kitchen cabinets and stainless steel appliances. Private basement laundry for your convenience. 1 parking space included. Situated in a family-friendly neighborhood, close to schools and community center. This apartment is ideal for a couple or small family looking for a quiet, comfortable home in a prime location. Tenant pays $100/month for utilities. (id:60365)
475 Sparling Crescent
Burlington, Ontario
Beautifully updated home nestled on a well-landscaped lot located in prime Southeast locale in the Nelson School District. Just move in and enjoy! Features include: hardwood flooring, Kitchen with Stainless Steel appliances, renovated bathrooms, large glass shower, master bedroom with ensuite privileges, additional 4th bedroom or den in the Lower Level with an accompanying family Room with gas fireplace. Easy access from Garage to the inside, newer windows, newer siding, upgraded insulation, exterior eaves pot lights, central vac, high-efficiency furnace, 2-tier decking overlooks well landscaped setting with pristine gardens and mature trees - great for those beautiful summer days! Located in a great neighborhood within walking distance to Shopping, Schools, and Churches. Easy access to QEW and Burlington GO Station. A great family home in a great family-friendly area! (id:60365)
4175 Palermo Common
Burlington, Ontario
Welcome to 4175 Palermo Common - a beautifully designed 3-storey executive townhome offering the perfect blend of comfort, style, and modern convenience in one of Burlington's most sought-after communities. This spacious 2-bedroom, 2.5-bathroom condo townhouse features a thoughtfully designed layout ideal for professionals, small families, or those seeking refined low-maintenance living. The second floor offers a bright and functional open-concept living and dining space with large windows, elegant flooring, and a walkout to the private balcony - perfect for morning coffee or evening relaxation. The modern kitchen is equipped with stainless steel appliances, sleek cabinetry, a breakfast bar, and ample counter space, creating the perfect environment for both everyday living and entertaining. Don't forget your terrace balcony, perfect for an evening outside entertaining guests or enjoying a morning coffee. Upstairs, you'll find two generously sized bedrooms, two 4-piece bathrooms and large closets, providing both privacy and comfort. Additional highlights include in-suite laundry, central air conditioning, and access to a well-maintained community surrounded by parks, trails, and green space. Perfectly located just minutes from downtown Burlington, the lakefront, GO Transit, major highways (QEW/407), shopping, restaurants, and top-rated schools, this home offers exceptional lifestyle and convenience. Experience sophisticated urban living in a peaceful suburban setting. (id:60365)
Unit 4 - 6101 Mayfield Road
Brampton, Ontario
Finished Property For Rent: Prime Location With Dual Entrances Right On Mayfield Road At The Caledon-Brampton Border!! This Purpose-Built Unit Offers Unmatched Accessibility, Visibility, And Flexibility For A Proposed Business!! It Features Two Separate Entrances: A Main Entrance Inside The Plaza With An Open, Unobstructed View And Ample Customer Parking, Plus A Second Entrance Facing Mayfield Road With A Wide Double-Door Design Ideal For Large Deliveries And Easy Customer Access!! The Mayfield Road Frontage Provides Excellent Exposure To Constant Traffic, Making This Unit Perfect For Retail, Service, Or Other Commercial Ventures!! The Plaza Includes Well-Known Branded Neighbors Such As KFC, Wendy's, Rajdhani Sweets, Benjamin Moore, Shawarma King, Dental And Medical Clinics, Salons, Nail Spas, And A Variety Of Franchise Stores Ranging From Italian, Mexican, Mediterranean, And Indian Food Joints With Dine-In Spaces!! This Diverse Tenant Mix Generates High Foot Traffic, Creating A Vibrant Commercial Environment Supporting Visibility, Customer Engagement, And Long-Term Growth!! Professionally Designed Interior: The Unit Is Fully Set Up For A Proposed Business!! It Features A Completely Accessible Washroom, High-Quality Electrical Work With Multiple Points On Walls And Floors, Fresh Professional Paint Up To High Ceilings, And Premium Porcelain Tile Flooring Throughout!! The Entry And Reception Areas Include Large-Format Wall Tiles For A Clean, Professional, And Low-Maintenance Finish!! The Space Also Has A Dedicated HVAC System Ensuring Year-Round Comfort!! This Finished Property Comes With An Active, Transferable Lease Option, Allowing Tenants To Move In And Start Operations Immediately!! Located In The High-Traffic Mayfield Commercial Center Plaza At Airport Rd & Mayfield Rd, One Of Brampton's Busiest Retail Destinations!! Unique Rental Opportunity, Offering Modern Infrastructure, Prime Location, And Operational Readiness For A Wide Range Of Businesses!! (id:60365)
3918 - 30 Shore Breeze Drive
Toronto, Ontario
Sun Filled 2 Bedroom Corner Unit in Toronto's Premier Waterfront Condo. Wrap around 360 Sq. Ft. Balcony, Beautiful Views of Lake Ontario and Downtown Toronto Skyline. Open concept Floor Plan 9Ft. Ceilings, High-End Finishes, Stainless Steel Appliances, Primary Bedroom has 3 piece Ensuite Washroom with Frameless Glass Shower, Engineered Hardwood throughout. Floor to Ceiling Windows, 5*****Star Hotel 'style Amenities. One Parking & One Locker included in the Rent. (id:60365)
308 - 55 Bamburgh Circle
Toronto, Ontario
Gorgeous Tridel Condo, Very Spacious & Bright South Exposure Unit, 24 Hrs Gate House Security, Fabulous Rec Facilities,. Steps To Ttc, Minutes To Dvp, T&T, Foody Mart, School, Library, Church, Park, Shopping Center. Well Kept Unit, 2 Car Tandem Parking! (id:60365)
64 Pennycross Crescent
Brampton, Ontario
Absolutely Stunning! The Bright 3 Bedroom Freehold Townhouse With 9 feet Ceiling, Stainless Steel Appliances, granite Counter top, Dark Hardwood Floor Thru Out Home! An Open Concept Layout, Oak Staircase, Great Size Master Bedroom With 4 Pc Ensuite And Walk In Closet. other 2 Spacious Bedrooms Share The Main Bath. No Pets And No Smoking Inside The House, Only Aaa Tenants. Tenant To pay 100% Utilities. (id:60365)
403 Brisdale Drive
Brampton, Ontario
Beautiful 3 Bedroom 2.5 Washroom Detached Home Available for Lease. Patterned Concrete Patio, Hardwood On Main Floors. Wood Staircase, Upgraded Kitchen & Upstairs Bathrooms, Fences In Back. Walk Out To Oasis Style Backyard! 3 Car Parking including Garage, Close To Mount Pleasant Go Station, Cassie Campbell Rec Centre, Schools, Shopping and More. (id:60365)
303 - 8 Dayspring Circle
Brampton, Ontario
Welcome To This Spacious Beautiful *Two Bed + Den Suite* With 2 Full Washrooms. Master Bedroom Comes with Closets & A Modern 4 Pc Ensuite Washroom. Den Large Enough To Be Used As A Separate Bedroom or Office. Open Concept Kitchen With granite Counter & Stainless Steel Appliances. Ensuite Laundry, Located In Brampton East Close To Hwy 427, 410, 407, 50 & Vaughan; Surrounded By Serene Walking Trails In A Peaceful Community. (id:60365)
17397 Humber Station Road
Caledon, Ontario
Welcome to 17397 Humber Station Road, A Private Retreat Surrounded by Nature Experience the rare opportunity to own a fully updated bungalow set on a breathtaking 24 acre estate, where privacy, serenity, and natural beauty come together in perfect harmony. Thoughtfully designed for both everyday living and exceptional entertaining, this elegant home offers a spacious open-concept layout, a luxurious main floor primary suite, and a walkout to an expansive screened porch, perfect for peaceful evenings immersed in nature. At the heart of the home, the oversized chef's kitchen is a culinary showpiece, featuring premium appliances and ample space to prepare and enjoy meals with family and friends. Rich hardwood flooring flows throughout, complemented by vaulted ceilings with exposed wood beams, multiple fireplaces, and timeless architectural details that create a warm and inviting atmosphere. The fully finished walkout basement opens to a stunning backyard oasis, complete with a spectacular in-ground pool, cascading waterfall, and a large hot tub... your own private paradise. With four spacious bedrooms and countless upgrades throughout, this exceptional property offers a lifestyle of luxury and tranquility. This is more than a home, it's an escape. (id:60365)
368 Scott Boulevard
Milton, Ontario
Welcome to this stunning corner-lot detached home in one of Milton's most desirable neighborhoods. This beautiful residence sits proudly on a premium corner lot and features a double car garage, a bright and spacious floor plan, and countless upgrades throughout. As you enter, you're greeted by a welcoming foyer that opens to a separate family room and a large, sun-filled living area, both designed to create the perfect atmosphere for everyday living and entertaining. The formal dining area offers ample space for family dinners and gatherings, while the upgraded extended kitchen stands out with its sleek modern finishes, quartz countertops, stainless steel appliances, and plenty of cabinetry for extra storage. Upstairs, the home continues to impress with a second living area on the 1.5-level floor, ideal as a media room, study space, or cozy retreat. The entire home features California shutters, providing a clean and contemporary touch while maintaining privacy and light control. The upper level hosts four spacious bedrooms, each with custom-designed closets offering thoughtful organization and generous storage. The loft area adds flexibility, perfect for a home office or play area. The fully finished basement expands the living space even further with a modern kitchen, a full bathroom, and an open-concept recreation area - an excellent setup for in-laws, extended family, or guests. Step outside to enjoy the beautifully landscaped backyard, complete with an oversized deck that's perfect for summer barbecues, family gatherings, or simply relaxing outdoors. Ideally located close to top-rated schools, scenic parks, shopping, restaurants, the Milton GO Station, Highway 401, and the upcoming university campus, this home truly offers living with convenience. Recent Upgrades Include : Roof (2024), Furnace & A/C (2023), Updated Carpet (2024), New backyard door, Custom closets, Coffered ceilings. (id:60365)
807 - 1900 The Collegeway
Mississauga, Ontario
Welcome to The Palace, one of Mississauga's most prestigious and highly sought-after condominium communities. This upscale residence offers a wealth of amenities, including concierge, fitness centre, indoor pool, car wash station, underground visitor parking, and more. This desirable 2-bedroom, 2.5-bath "07" model boasts a tranquil easterly exposure, offering treetop views of the picturesque Sawmill Valley Trail. Spanning 1,732 sqft, the unit features a thoughtfully designed and functional layout. The tasteful open-concept living and dining area is perfect for everyday life, accentuated by stylish wainscoting and complete with a cozy gas fireplace and custom built-in bookshelves. The kitchen provides ample storage and sightline into the main living spaces, making it both practical and inviting. The spacious primary bedroom includes a walk-in closet, a luxurious 5-piece ensuite, and walk-out access to the oversized balcony. The second bedroom, accessed through elegant French doors, also features a walk-in closet, its own 4-piece ensuite, and walk-out to the balcony. Life at The Palace offers sophisticated, resort-style living with all the conveniences of a central location-yet comfortably removed from the city's hustle and bustle. Experience refined living at its finest. One underground parking space close to the elevator and a sizeable storage locker also included (id:60365)

