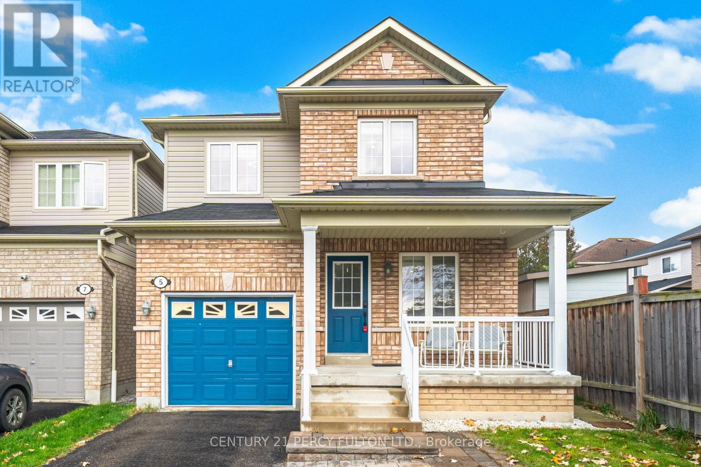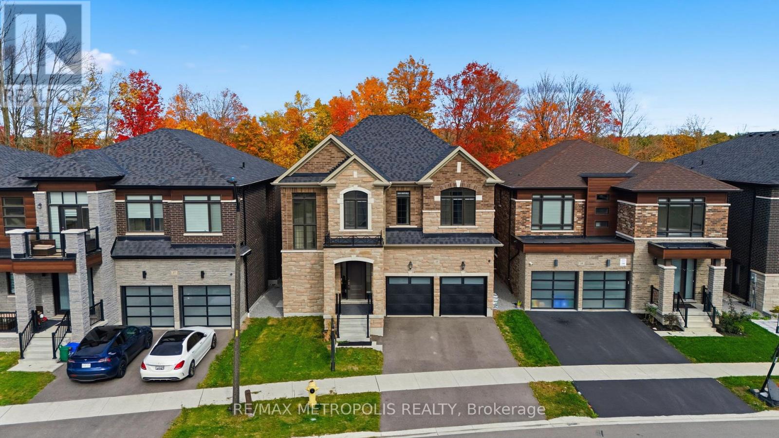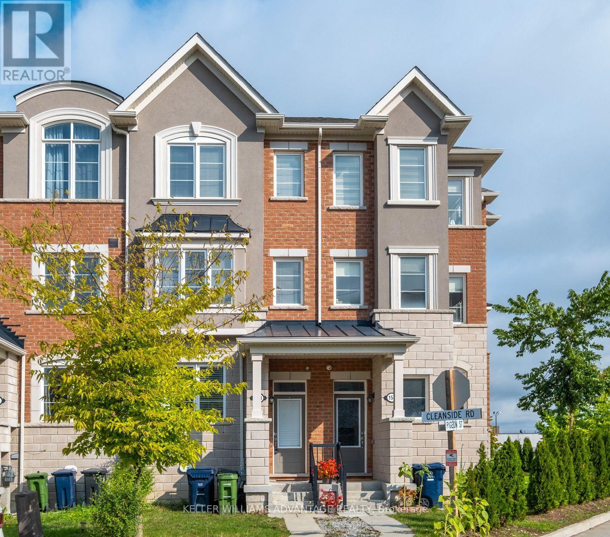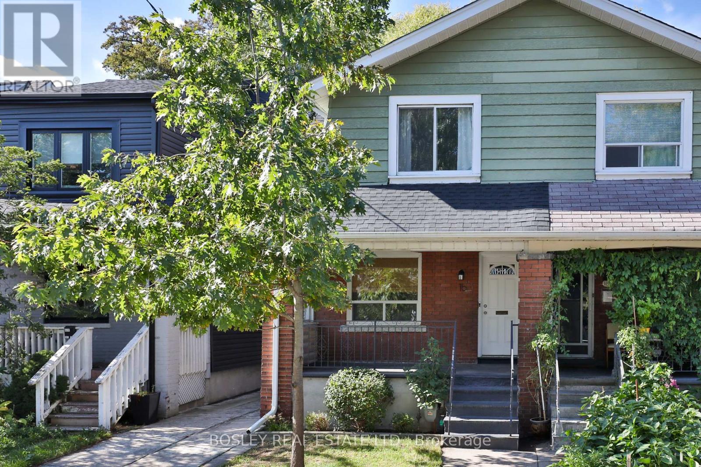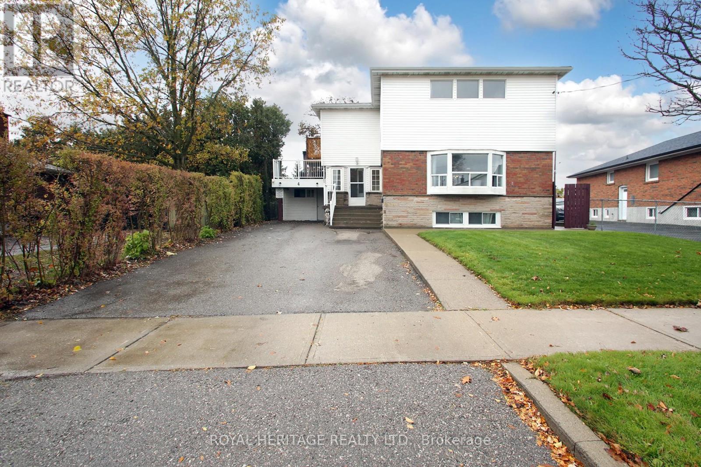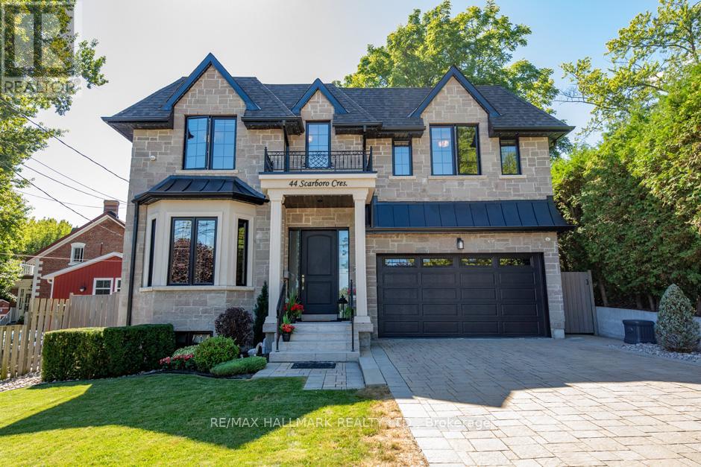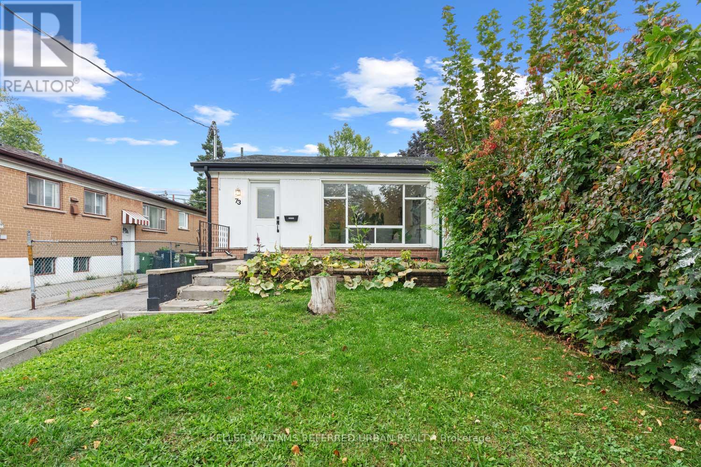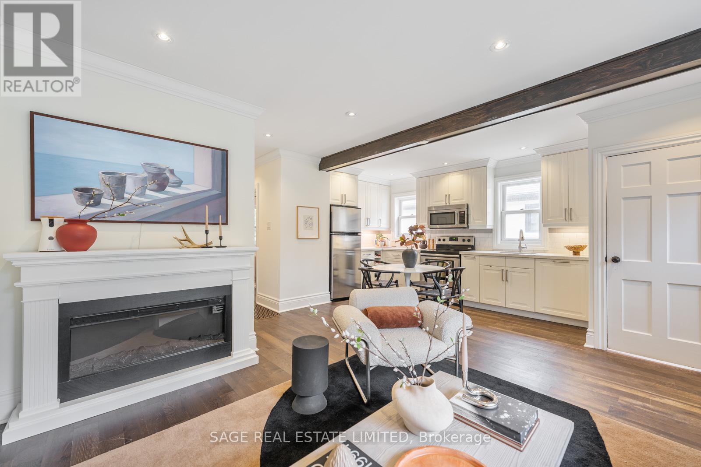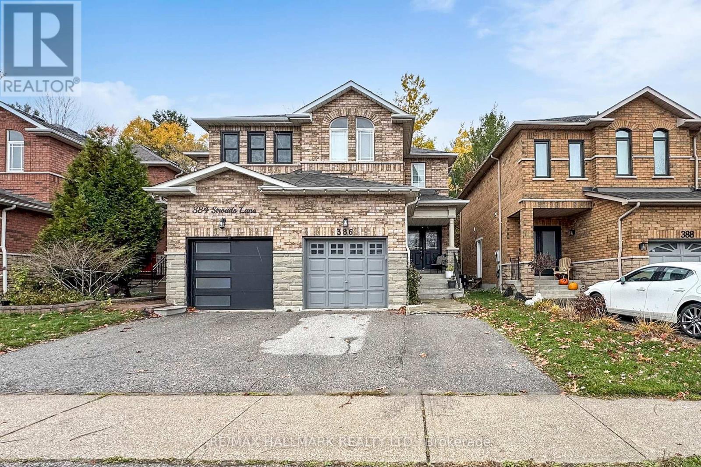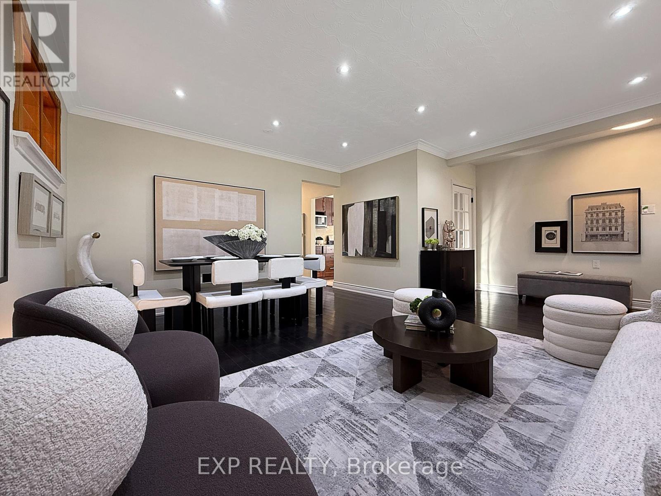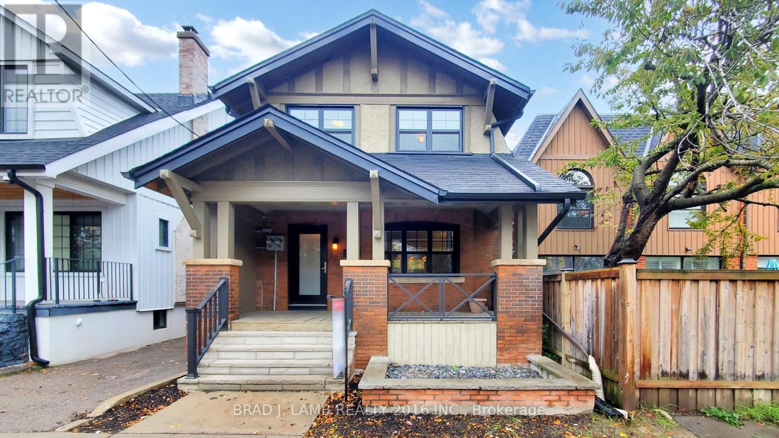2618 Castlegate Crossing
Pickering, Ontario
Nestled In The Sought-After Duffin Heights Community Of Pickering, Built Home By *Madison Homes* Offers The Perfect Combination Of Modern Style And luxurious living space!! Featuring 3 Spacious Bedrooms, A Versatile Den, And 4 Well-Designed Bathrooms, Its Ideal For Families And Professionals Alike. Elegant Hardwood Flooring, And A Bright Open-Concept Layout. The Kitchen Is Equipped With Quartz Countertops And A Large Island, Seamlessly Connecting To The Living And Dining Areas. Step Out To A Spacious Private Terrace Perfect For Entertaining Or Quiet Relaxation. Upstairs, A Secondary Bedroom Includes Its Own Private Balcony. Close to Easy Access To Highways 401 And 407, Public Transit, Shopping Centers, Dining, And Top-Rated Schools, POTL Fee Includes: Snow Removal And Street Maintenance. Don't Miss it !!!! (id:60365)
5 Brownell Street
Whitby, Ontario
Beautiful 3+1Bedroom, 4 Bath Home In Sought-After Rolling Acres Community * Freshly Painted * Updated Bathrooms* Hardwood Floors On Main * Oak Staircase* Modern Kitchen With Quartz Counters, Backsplash & Waterfall Island * Breakfast Area Walks Out To Large Deck * Primary Bedroom With Walk-In Closet & 6 Pc Ensuite * Upper-Level Laundry * Garage Access To Home * Recently Updated Basement * Interlock Front Walkway * Close To Schools, Parks, Shopping, Transit & Highway 401 & 407 * Bright, Spacious & Move-In Ready Home * ** This is a linked property.** (id:60365)
35 Fruitful Crescent
Whitby, Ontario
Welcome To This Luxury Home In The Community Of Williamsburg In Whitby Boasting A Practical Spacious Layout & Situated On A Premium Lot. This Gorgeous Sun-filled Home Offers The Perfect Blend Of Space & Comfort. Spacious First Floor Layout Offers A Formal Living or Dining Area, An Office, An Open Concept Family Room With Large Windows & Gas Fireplace, A Large Modern Eat-In Kitchen With An Oversized Island & Combined With A Vibrant Breakfast Area. Second Floor Offers A Grand Hallway & Four Spacious Bedrooms Each With Their Own Appointed Bathrooms. The Primary Bedroom Features Large Windows For Plenty Of Natural Light, 5-Piece Ensuite & An Enormous Walk-In Closet. Finished Basement With A Functional Layout Offers Large Open Space, Separate Entrance, Modern Kitchen, One Bedroom, 4-Piece Spa-Like Bathroom, & A Massive Closet With Separate Laundry Area. Minutes To Great Amenities Such As Schools, Parks, Retails Stores, HWY & MUCH MORE! (id:60365)
148 Cleanside Road
Toronto, Ontario
Location, Lifestyle, and That Brand-New Feeling! Welcome to 148 Cleanside Road - a beautifully crafted freehold townhouse that perfectly balances modern style and family-friendly comfort. Offering close to 1,700 sq. ft. of bright, contemporary living space, this home features 4 spacious bedrooms, 3 bathrooms, and a large kitchen complete with stainless steel appliances - ideal for both entertaining and everyday life.The inviting living and dining areas are designed for connection and comfort, while the fenced backyard with deck sets the stage for BBQs, gatherings, or simply a safe place for kids to play. Enjoy the added convenience of direct garage access and low-maintenance living in a vibrant, growing community. Perfectly situated just steps from Warden Subway Station, minutes to Scarborough GO, LRT, schools, parks, and Golden Mile shopping, this location truly has it all. With a fantastic playground right around the corner and a welcoming neighbourhood, this home offers incredible value in one of Scarborough's most desirable pockets.148 Cleanside Road - where comfort meets convenience and every detail feels just right. (id:60365)
16 Inwood Avenue
Toronto, Ontario
In LOVE with Inwood! Step inside this fully renovated, move-in-ready semi in the heart of Danforth Village - the total package! The main floor offers a seamless flow between the living, dining, and kitchen areas, plus a convenient main floor renovated powder room. Upstairs, you'll find three spacious bedrooms, a beautifully renovated 4-piece bath, and convenient laundry - all designed for effortless family living. The lower level offers incredible versatility with its own separate entrance, full kitchen, and bathroom - ideal for in-laws, guests, or a private work-from-home suite. Outside, enjoy a fully fenced backyard with deck off the kitchen - perfect for summer BBQs and outdoor entertaining - PLUS a private drive with parking for FOUR cars and a detached garage, a RARE find in this desirable neighbourhood. Just a short 10-minute stroll to the Danforth, steps from TTC, great schools, and parks - come see it for yourself; this home truly checks all the boxes! (id:60365)
4 Brantwood Drive
Toronto, Ontario
Welcome to this spacious and versatile family home that truly has it all! Ideally situated close to hospitals, public transit, and key amenities, and is on an oversized lot. This property offers exceptional convenience for families and professionals alike. Featuring oversized bedrooms, including a primary suite with an en-suite bathroom, this home offers both comfort and functionality for growing families or multi-generational living. Upstairs, you'll find convenient second-storey laundry and ample closet space throughout, making organization a breeze. The main level boasts a bright, eat-in kitchen, separate dining room, and a large family room with a cozy wood-burning fireplace - perfect for entertaining or relaxing evenings in. Downstairs, two in-law suites with separate walk-out entrances provide exceptional flexibility for extended family and or guests. Enjoy parking for up to five cars and an enclosed carport fully operational with hydro, ideal for hobbyists or cold-weather comfort. With five washrooms, abundant storage, and sunlight streaming through every room, this home seamlessly blends warmth, practicality, and function. (id:60365)
44 Scarboro Crescent
Toronto, Ontario
Welcome to this breathtaking custom-built residence, featuring a total of 4000 sq ft of living nestled in the scenic Bluffs and designed with timeless elegance and modern comfort in mind. Built in 2017, this 4+1 bedroom, 5-bathroom home offers a unique blend of architectural character and luxurious finishes that make it truly one of a kind. Step inside and be greeted by sun-filled, open-concept living spaces featuring oak hardwood floors, a cozy fireplace, crown moulding, and custom cabinetry throughout. The gourmet kitchen is a chef's dream, complete with high-end appliances, stylish countertops, and a classic backsplash, perfect for preparing meals and creating memories. Upstairs, the spacious primary suite is a light-filled retreat, offering large windows and a serene atmosphere. The spa-inspired 5-piece ensuite is the perfect place to unwind, featuring elegant fixtures and calming finishes. The finished lower level includes a generous recreation room with custom built-ins, a second fireplace, and a wet bar ideal for entertaining. A side entrance leads to an additional bedroom and 3-piece bath, providing privacy and comfort for guests or extended family. Step outside to your own private backyard oasis, beautifully landscaped and designed for year-round enjoyment. The insulated swim spa and tranquil setting create the ultimate space to relax, host gatherings, or simply enjoy the outdoors in peace. Don't miss this rare opportunity to own a truly exceptional home in one of the city's most picturesque neighbourhoods. (id:60365)
73 Trinnell Boulevard
Toronto, Ontario
An affordability-focused opportunity to own a freehold home for the monthly cost of a condo! This semi was renovated in 2019 to include a rare legal 2-bed basement apartment, along with a fantastic open concept upstairs unit. With the already rented basement to an amazing tenant paying $2,050/month, you will have built-in income from day one, making it possible to buy a home in Toronto. Live upstairs and let the basement pitch in, or rent both units for a turnkey investment. The bright main unit features 3 bedrooms, open-concept living and dining, and a modern kitchen with stainless steel appliances, quartz counters, and generous storage. A spa-inspired bath, private in-suite laundry, and parking keeps life easy. Downstairs, the basement suite delivers dependable cash flow with a stylish open layout, pot lights, stainless steel kitchen, updated bath, and private laundry. There is the future potential of re-combining both units for a large traditional single family home, or using the basement as a nanny or in-law suite. The sun-filled backyard offers the outdoor space you won't get in condo living! All of this just a short walk to Warden Subway Station, close to schools, parks, and shopping. A modern, well-connected Toronto home that helps pay its way! (id:60365)
307 Warden Avenue
Toronto, Ontario
Set on a quiet, tree-lined street in Birchcliff, this detached bungalow offers a timeless balance of character, comfort, and thoughtful modernization. With over 1,200 square feet of finished living space across two levels, every inch of this home has been curated for both function and flow. Inside, a bright open-concept layout connects the living, dining, and kitchen areas-perfect for family gatherings or easy entertaining. Freshly painted interiors and triple-pane windows bathe the space in natural light while keeping it calm and energy efficient. The kitchen flows effortlessly into the living area, creating a warm hub for daily life. Two upgraded bathrooms add a touch of modern refinement, while the finished lower level extends the living space with a generous recreation area, a spare bedroom for guests or a home office, and ample storage. Comfort meets convenience through upgrades like smart home thermostats, security cameras, and smoke detectors, ensuring peace of mind in every season.Step outside to a fenced backyard framed by mature trees-a private retreat with a fire pit, two storage sheds, and a stone patio ready for evening get-togethers under the stars. The property also includes parking for two vehicles in the private driveway. Situated in one of Scarborough's most sought-after neighbourhoods, this home is surrounded by exceptional schools and family amenities. Enjoy weekend walks to Blantyre Park, Birchmount Pool, or Rosetta Gardens, and explore the array of local cafés, restaurants, and boutiques along Kingston Road. (id:60365)
386 Strouds Lane
Pickering, Ontario
Welcome to this beautifully updated all-brick semi in one of Pickering's most desirable family neighbourhoods. Backing onto scenic Altona Forest, this 3+1 bedroom, 3.5 bath home blends modern comfort with natural serenity. The bright, open-concept main floor features a spacious living and dining area with forest views and a modern kitchen showcasing quartz countertops, stainless steel appliances, and stylish cabinetry-perfect for everyday family living and entertaining. A convenient 2-piece bath and warm finishes complete the inviting main level. Upstairs, enjoy a generous primary suite with a spa-inspired ensuite, plus two additional bedrooms and an updated 4-piece bath. The fully finished basement adds flexibility with a large recreation space, extra bedroom or office, and a full bath-ideal for guests or growing families. Step outside to your brand-new wood deck and private backyard oasis with forest views-a perfect space for barbecues, relaxing, or watching the kids play. Additional highlights include a single-car garage with opener, driveway parking for 3 cars, and a fantastic lot size of 22.68 x 107 feet. Located in the heart of Amberlea, this move-in-ready home is close to top-rated schools, trails, parks, shopping, restaurants, the hospital, and easy access to Highway 401, Kingston Rd, and Port Union. All you have to do is move in and enjoy the perfect blend of nature, comfort, and community living in one of Pickering's most sought-after neighbourhoods! (id:60365)
81 Meldazy Drive
Toronto, Ontario
All-Brick Bungalow with Income Potential!Welcome to this beautifully updated detached all-brick bungalow on a generous 60-foot lot in one of Scarborough's most convenient and family-friendly neighbourhoods. Featuring 3 spacious bedrooms and 1.5 bathrooms on the main floor, this home boasts modern finishes, pot lights throughout, and no carpet anywhere. The primary bedroom offers a private 2-piece ensuite, while the bright kitchen is equipped with stainless steel appliances and vinyl windows that invite natural light into every corner.Step outside to a rear sunroom overlooking a deep 110-foot backyard, perfect for morning coffee or summer barbecues. The attached single garage with covered entry and a double-wide side-by-side driveway make parking easy and comfortable year-round.The finished basement offers incredible versatility - ideal for an in-law suite, nanny quarters, or non-legal rental unit - complete with a second kitchen, 3 bedrooms (each with closets and windows), and 1.5 bathrooms. Enjoy peace of mind with 200-amp electrical service and separate power panels for the upper and lower levels.Located just steps from public transit, Scarborough Town Centre, schools, parks, and Highway 401, this home offers the perfect balance of comfort, convenience, and potential income. Move-in ready, updated throughout, and full of possibilities - your next chapter starts here at 81 Meldazy Drive! (id:60365)
107 Woodbine Avenue
Toronto, Ontario
Live at the Beach - Just 100 metres to Ashbridge's Bay Park from this detached, two-storey, three plus one bedroom home with finished basement and 500 square foot climate controlled Garden Mancave/workshop ideal for those with an active lifestyle, lots of toys or contractors in need of storage or a workshop. The house has been renovated and updated with modern kitchens and baths, new hvac systems, hardwood floors and efficient, modern vinyl windows. Underpinned, dry with sump pump and spray foam insulated and drywalled basement with close to 8 foot high ceilings, separate entrance, full kitchen and bath is ideal as a nanny suite of possible income apartment. Basement has separate heating and cooling systems and separate laundry. The garden mancave/workshop is insulated and drywalled with epoxy floors, it's own heat pump climate control unit for year round comfort and a roll-up garage door. (id:60365)


