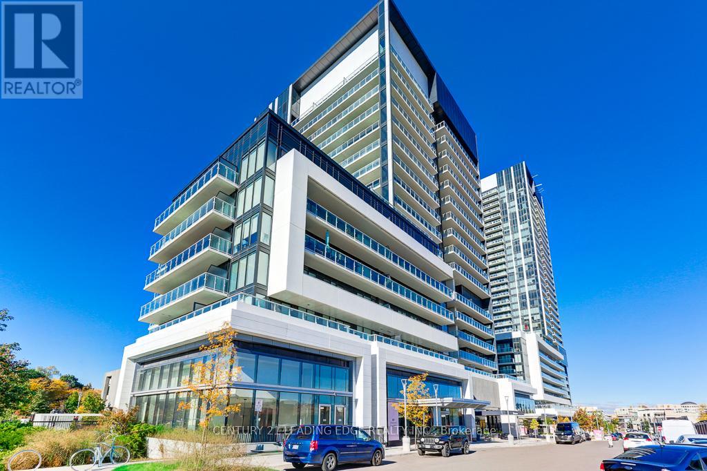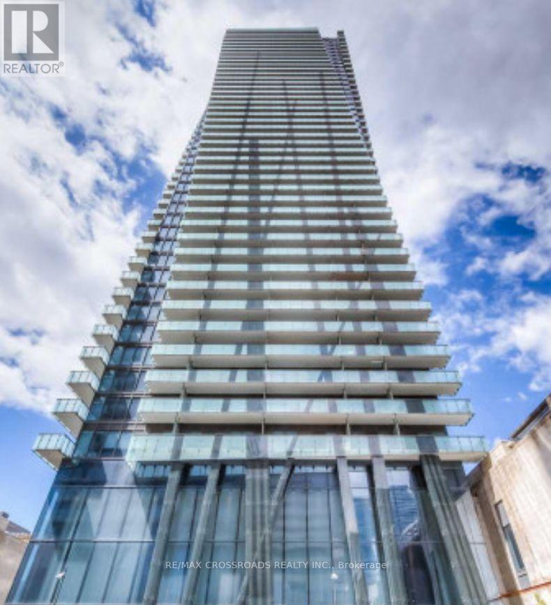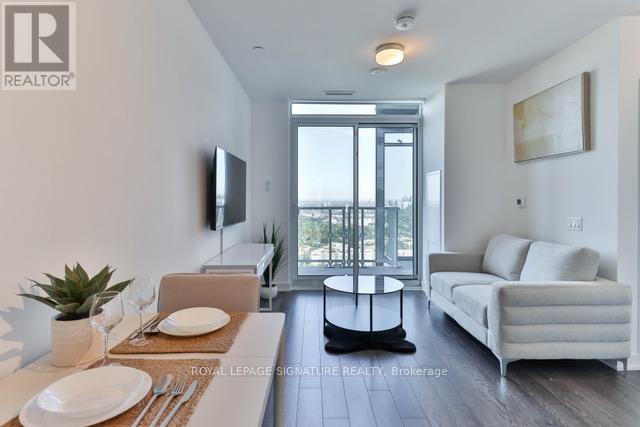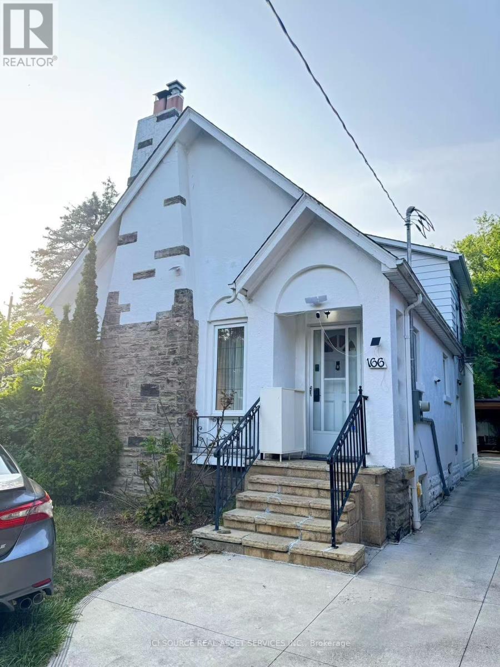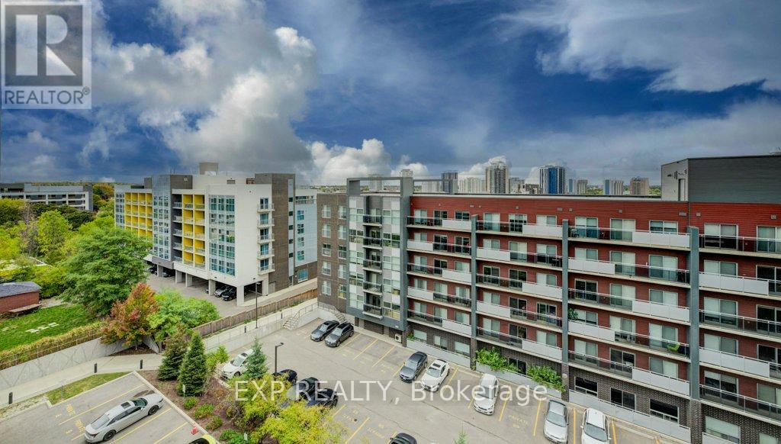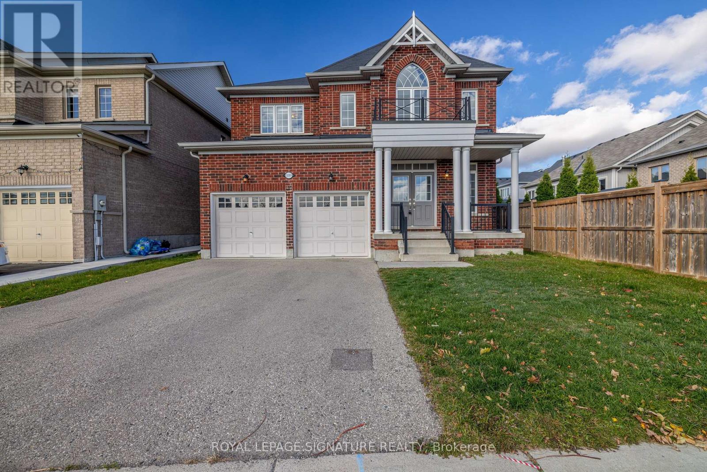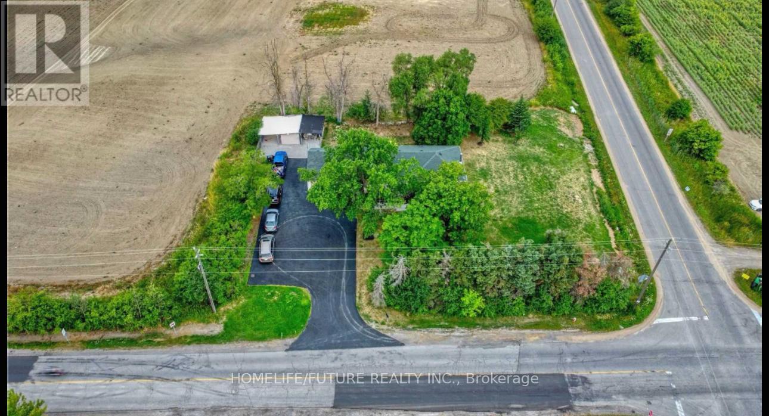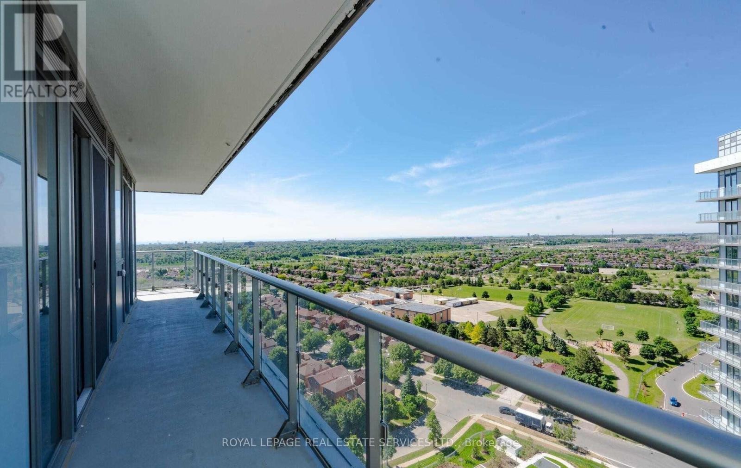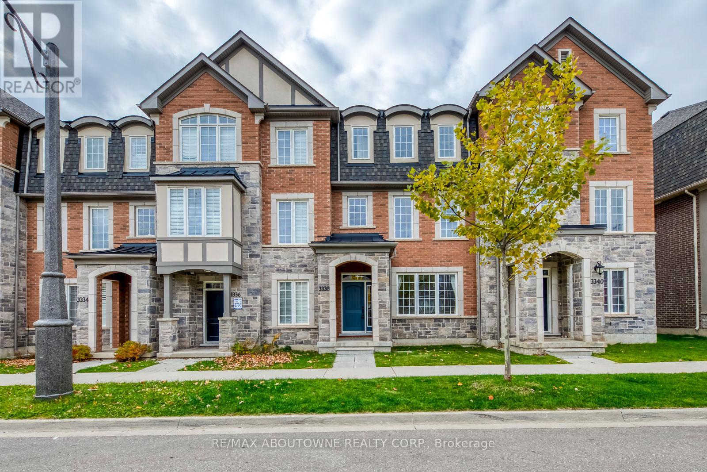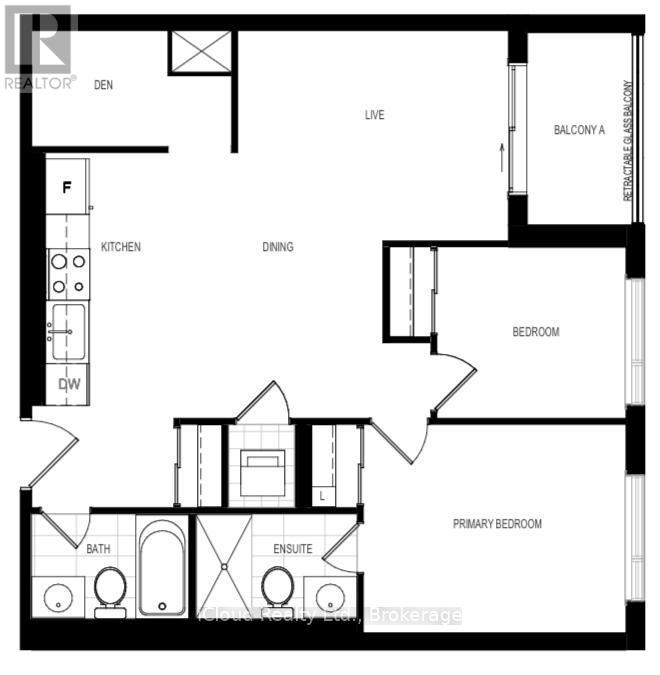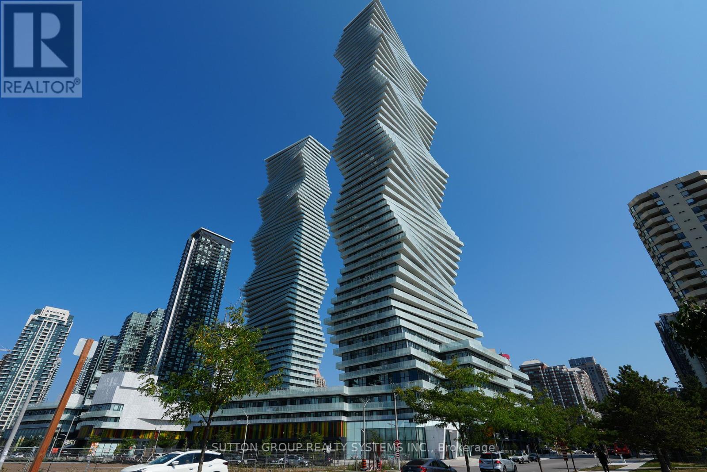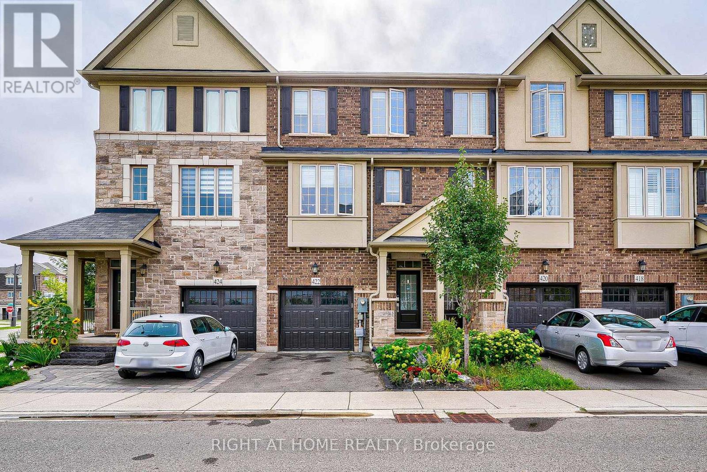330 - 20 O'neill Road
Toronto, Ontario
STUNNING , Luxury 1 year New, Rare Corner Unit; filled with TONS OF NATURAL SUNLIGHT! State of the Art Building with the Beverly Hills Vibes located at the Shops of Don Mills, 1+1 bedroom, Approx. 700 sq ft. Imagine surrounding yourself with bright Windows with views of the skyline and Tree Tops. Step out to Premium shops and restaurants, VIP movie theatre, steps to the Botanic gardens, Ravine trails and more. This over sized condo offers cosmopolitan living with 9' ceilings, granite counters, marble bathroom floor, Miele B/I appliances, High end laminated flooring, 2 walk outs to the Balcony, freshly painted through-out, custom 2-tones blinds. Enjoy 24 hr concierge, Roof top out door pool, bar lounge, hot tub, BBQ area, gym, party rooms ideal to rent for personal gatherings), Indoor pool, gym and saunas with a walk-out to another lounge area, Mins to the DVP and down town. Everything in one spot! Enjoy a quality life style! (id:60365)
3611 - 1080 Bay Street
Toronto, Ontario
Luxury U Condos at Bay & St. Mary! Spacious and bright one-bedroom suite with a large balcony and open-concept layout. Featuring 9 ft ceilings, and a modern kitchen with built-in appliances and quartz countertop. Enjoy exceptional building amenities including a 4,500 sq.ft rooftop with panoramic city views, fully equipped gym, party room, and library. Steps to U of T, subway, shopping, and fine dining. (id:60365)
3205 - 50 O'neill Road
Toronto, Ontario
Welcome To This Fully Furnished And Beautiful Penthouse Suite At Rodeo Drive Condos And Seize The Chance To Enjoy The Spectacular Views Of This Brand New 1-Bedroom Suite. Step Into This Comfortably Connected Open-Concept Living Space Full Of Upgraded Finishes,Enjoy Entire North Part of The City From Balcony That Offers Unobstructed North-Facing Views. Awaken To A Cityscape Featuring The Iconic"Shops At Don Mills". The Gourmet Kitchen Features Designer"Integrated" Miele Appliances And Soft-Close Cabinets,& Cozy Under Valance Lighting. The Primary Bedroom Boasts Impressive Floor-To-Ceiling Windows Flooding The Space With Natural Light. Benefit From The Security Provided By A 24-Hour Concierge Service. Elevate Your Lifestyle Set Within The Vibrant Surroundings Of The Shops At Don Mills Where All Your Shopping,Dining,Entertainment Is At Your Doorsteps.Suite Is Ready To Go ,Just Bring Your Luggage. (id:60365)
2nd Floor Bedroom - 166 Chaplin Crescent
Toronto, Ontario
Private room in a coliving house at Chaplin Crescent, Toronto. Private room on the 2nd floor with Queen sized bed and shared bathroom. Solo occupancy only. Available from 1 January 2026. Utilities included:- Heating, Internet, Air Conditioning and WiFi. Shared spaces: - Living room, Dining room, Kitchen and Laundry. Parking: No. Minimum Rent Duration: 4 months. Payment: last month rent deposit after signing the agreement, then pay the 1st month's rent before move in-date.*For Additional Property Details Click The Brochure Icon Below* (id:60365)
718 - 250 Albert Street
Waterloo, Ontario
Elite and sophisticated 1-bedroom, 1-bath condo with modern finishes and a smart, functional layout. The optimized kitchen offers ample storage and sleek design, complemented by in-suite laundry and a Juliette balcony that brings in natural light. A cozy and welcoming home with style and comfort combined. Unbeatable location-close to universities, colleges, shopping, dining, and public transit. Perfect for students or professionals seeking convenience and accessibility. The building features outstanding amenities, including a fitness center, media room, rooftop deck with BBQs, games room, party/meeting spaces, bike storage, visitor parking, and secure entry. Modern urban living at its finest. (id:60365)
1089 Upper Thames Drive
Woodstock, Ontario
Welcome to 1089 Upper Thames Drive, a beautifully maintained 4-bedroom, 3-bathroom with a separate entrance! perfect for an in-law suite or future basement apartment in one of Woodstock's most desirable neighbourhoods. Perfectly positioned across from a park, this property offers the ideal blend of comfort, functionality, and location. The main floor features hardwood flooring throughout and a bright, open layout with a dedicated dining room, a formal living room, and a cozy family room complete with a fireplace. The modern kitchen offers stainless steel appliances, ample cabinetry, and a patio door that opens directly to the large, fully fenced backyard - perfect for entertaining or enjoying quiet evenings outdoors. Upstairs, you'll find four spacious bedrooms, each with its own closet and soft carpeting for added comfort, including a primary suite with a walk-in closet and private ensuite bathroom. The second floor laundry adds everyday convenience for busy families, With a park right across the street and close proximity to schools, shopping, trails, and easy access to Highway 401, this home truly has it all. 1089 Upper Thames Drive combines thoughtful design, quality finishes, and a family-friendly location. The perfect place to call home in the heart of Woodstock! (id:60365)
Main - 6984 Healey Road
Caledon, Ontario
Beautiful Fully Updated 3 Bedroom Bungalow House In High Demand Area. South East Of Caledon Very Close To Brampton City. High-End Stainless Steel Appliances. Ideal For Corporate Executives, Managers, Staffs And Professional Couple, Or Family. Huge Corner Lot With Double Car Garage & Outdoor Carport & Large Car Parking Driveway. Beautiful Landscape. Come See For Yourself What Country Living Can Offer You. (id:60365)
1704 - 4675 Metcalfe Avenue
Mississauga, Ontario
Sunny East/South/West Panoramic View Corner Unit with Large Wrapped Balcony! This Luxury CornerUnit At 945 Sqft. 2+Den, 2 Full Bath. It located in the vibrant heart of Central Erin Mills!! Functional &Efficient Space Layout with Split Bedrooms and Washrooms for Added Privacy. Floor-To-CeilingWindows And 9 Smooth Ceilings Throughout, Filling the Space with An Abundance of Natural Light,Open Concept Living/Dining Rooms Provide A Seamless Flow and Walk Out to A Large Balcony withPanromantic Views, Perfect for Relaxing. The Modern Kitchen Is A Highlight, Featuring AmpleCabinetry, Designed to Elevate Your Living Experience. Primary Room Has Walk-In Closet, 3Pc Ensuiteand Walk Out to Balcony with South/East View. While The 2nd Bedroom Is Also Generously Sized. TheVersatile Large Den. The Unit Is Finished With 7 1/2" Wide Plank Laminate Flooring & PorcelainBathroom Floor Tiles and Some Wall Tiles. Residents Will Enjoy an Impressive Building Amenity,Including: Concierge, Guest Suite, Games Room, Party Room, Rooftop Outdoor Pool, Terrace, Lounge,Bbq's, Fitness Club, Gym, Yoga Studio, Pet Wash + More! This Location Truly Is A Walker's Paradise,Just Steps from Erin Mills Town Centre, Offering Endless Shops and Dining Options. The Community IsRich in Arts and Culture, With A Diverse Range of Theatres, Galleries, Music Venues, Festivals, Events,And Local Farmers Markets. Walking Distance to Top-Ranked John Fraser School District and St.Aloysius Gonzaga High School, A Community Center, Credit Valley Hospital, And Various MedicalFacilities. Close To U Of T Mississauga, Go Bus Terminal, And Highways 403 And 407. This Unit Offersthe Perfect Blend of Convenience and Comfort in A Lovely and Safe Neighborhood!! (id:60365)
3338 Erasmum Street
Oakville, Ontario
Welcome to The Preserve! Bright and Spacious 3 Bedroom/2.5 Bath Townhome In Highly Sought After Community In North Oakville! The Beech Model with Upgraded English Manor Elevation. Open Concept Kitchen W/Island and Upgraded Alternate Kitchen Layout For More Cabinet Space, Walk In Pantry And Convenient Walk Out To a 19 Ft Balcony. 9ft Ceilings on Ground and 2nd level. 24 Ft Deep Double Car Garage Provides Plenty Of Extra Storage and Inside Entrance To Main Floor Home Office with Custom Barn Doors. Super Clean Spotless Home, Good As New! Freshly Painted Top to Bottom with New Soft Berber Carpet on Upper Level. Brand New Counters In Both Full Bathrooms. Comes with Stainless Steel, Fridge, Stove, Dishwasher, BI Microwave and New LG Washer & Dryer. Located On Quiet Family Friendly Street Near Parks (George Savage Park, Featherstone Parkette, Isaac Park, 16 Mile Sports Park), Ravine, Walking Trails (Neyagawa Woods/Spyglass Pond to 6th Line), & Schools. Close To Shopping, Restaurants, Oakville Hospital, Transit, Major Highways & Sixteen Mile Sports Complex. No Road Fees or Maintenance Fees. Move In Ready Condition! Will Not Disappoint! Some Pictures Virtually Staged. (id:60365)
112 - 3250 Carding Mill Trail
Oakville, Ontario
Brand-new, never-occupied 2+1 bed, 2 bath suite in The Preserve by Mattamy Homes! Enjoy ~820 sq. ft. of modern living with soaring 12-ft ceilings, wide-plank flooring, and a bright open layout. The upgraded kitchen features a stylish island, quartz countertops, stainless steel appliances, and a built-in microwave, opening to a living area with a patio-perfect for relaxing or entertaining. The primary bedroom offers an upgraded custom closet and a private ensuite, while the second bedroom and den provide flexibility for kids/guests or a home office. Includes in-suite laundry, Valet Smart Home system, and central heating/AC. Amenities: fitness centre, yoga studio, party room, and lounge with 24/7 security. Prime Oakville location-steps to shops, cafés, parks, schools, and minutes to highways, GO Station, and Downtown Oakville. Includes 1 underground parking and 1 locker. Tenant pays utilities. Easy access for seniors. No smoking or short-term rentals/Airbnb.Follows the condo corporation's rules and regulations. (id:60365)
520 - 3883 Quartz Road
Mississauga, Ontario
Welcome To This Beautiful Two Bedroom & Two Full Bathroom Unit Located In The Most Excellent Location Of Mississauga In The City Centre Community. This M City Building Is Less Than 3 Years Old And In The Prime Centre Of Mississauga. Unit Has An Open Concept Feel The Moment You Step Inside With A Combined Kitchen, Dining & Living Room That Walks Out To The Balcony. Laminate Flooring Throughout And Newly Painted (2025). South Facing With Lots Of Natural Light. One Parking Included And Building Amenities Include Outdoor Pool, Concierge, Gym, Party Room & More. Steps To Square One Shopping Mall, Celebration Square, Public Transit, Parks, Schools, Places Of Worship, Restaurants, Grocery Stores & Future LRT System. Mere Minutes To Hwys 403, QEW & 401, & Trillium Hospital. (id:60365)
422 Belcourt Common
Oakville, Ontario
Location!Location!Location!!! Center of North Oakville!!! Spacious And Bright 3 Bedroom Freehold Townhome In Desirable North Oakville ! Facing Onto William Rose Park And Tennis Court.Brand-new St. Cecilia Catholic Elementary School, and just minutes to groceries, transit, the Oakville GO, and major commuter routes.Upgraded from Top to Bottom ONLY 3 years ago. $$$ spent,roughly $125,000.00 spent for the upgrades and renovation after the seller moved in for the past 3 years,include: New basement,New Kitchen(All new cabinets and shelves cost roughly 30K),New Hardwood flooring for 3 levels, New Appliances( $30K High end appliances,Miele Combie Steam Oven,GC Cafe Gas Cooktop, Venthood,Fridge),New Artificial Grass Turf in the back yard....Features Include 9' Ceiling With Pot Lights all around the house , Gleaming New Hardwood Floors Throughout With New Stairs, Walkout To Recently painted Deck From 2nd And Ground Floor. Totally Upgraded Modern Kitchen With Marble Counters And Custom made shelves and Cabinets, Kitchen Island & Stainless Steel Appliances,this is your dreaming house,won't stay long. (id:60365)

