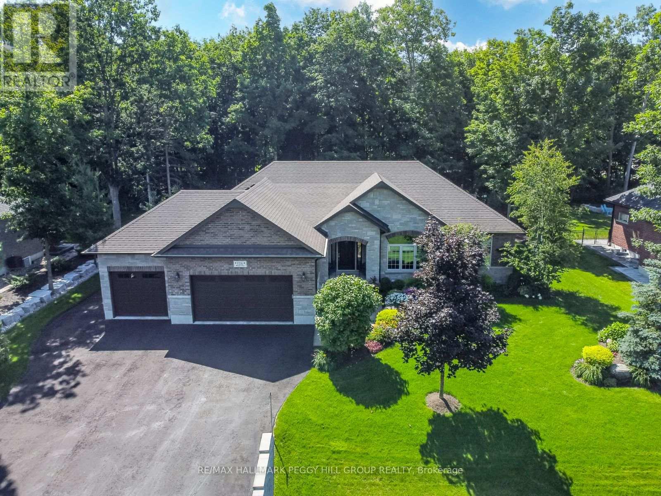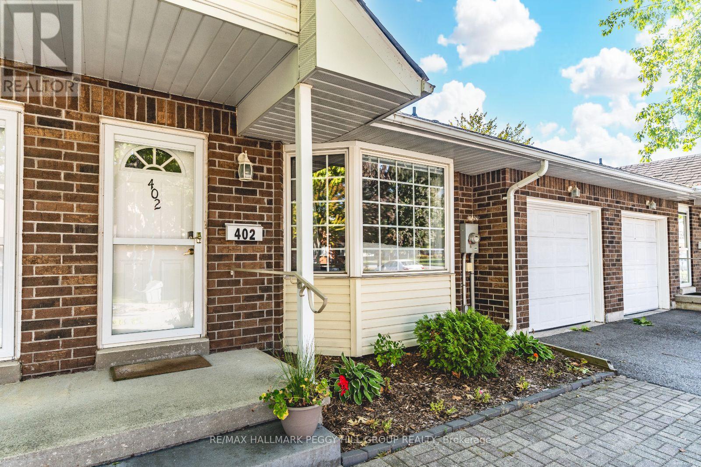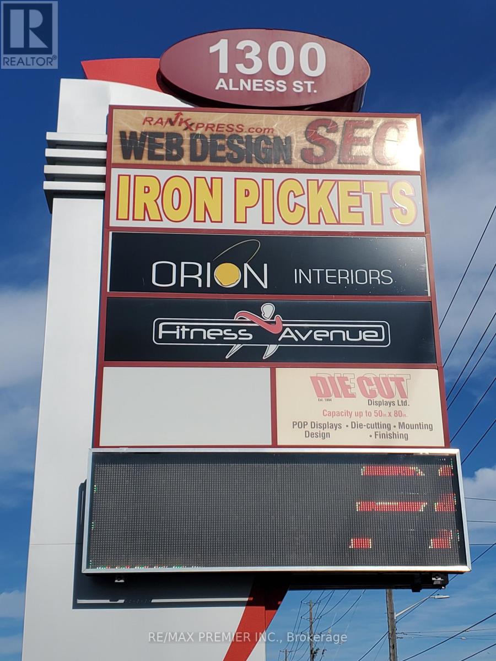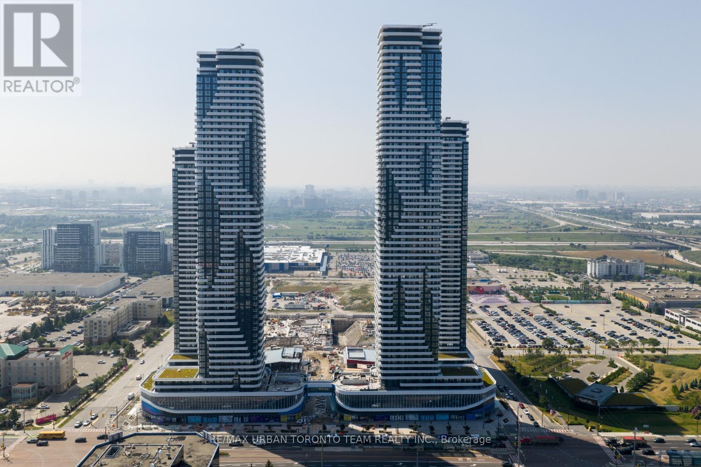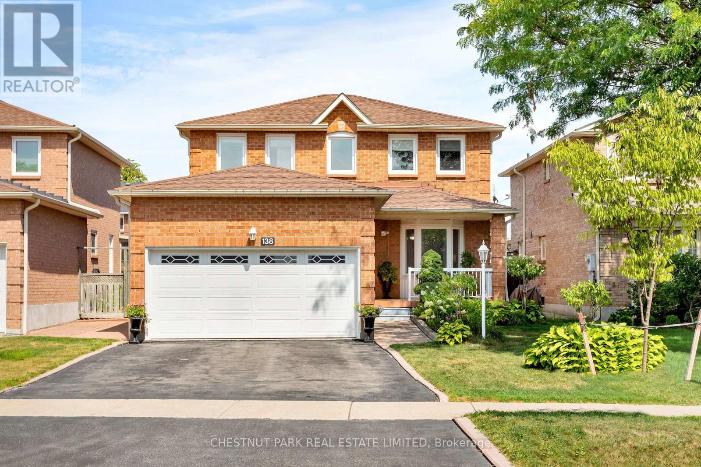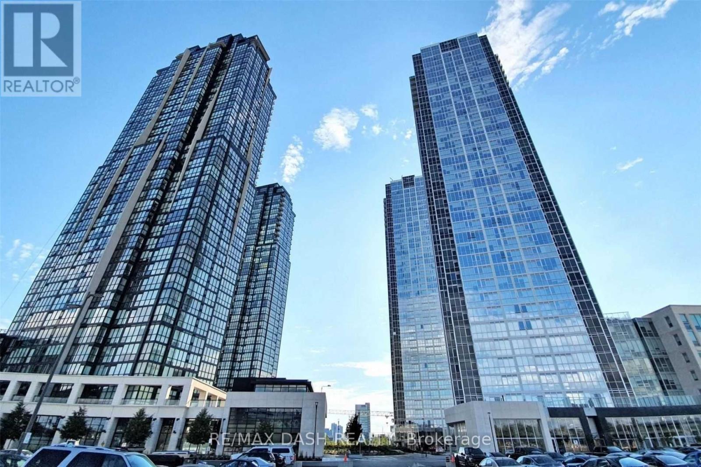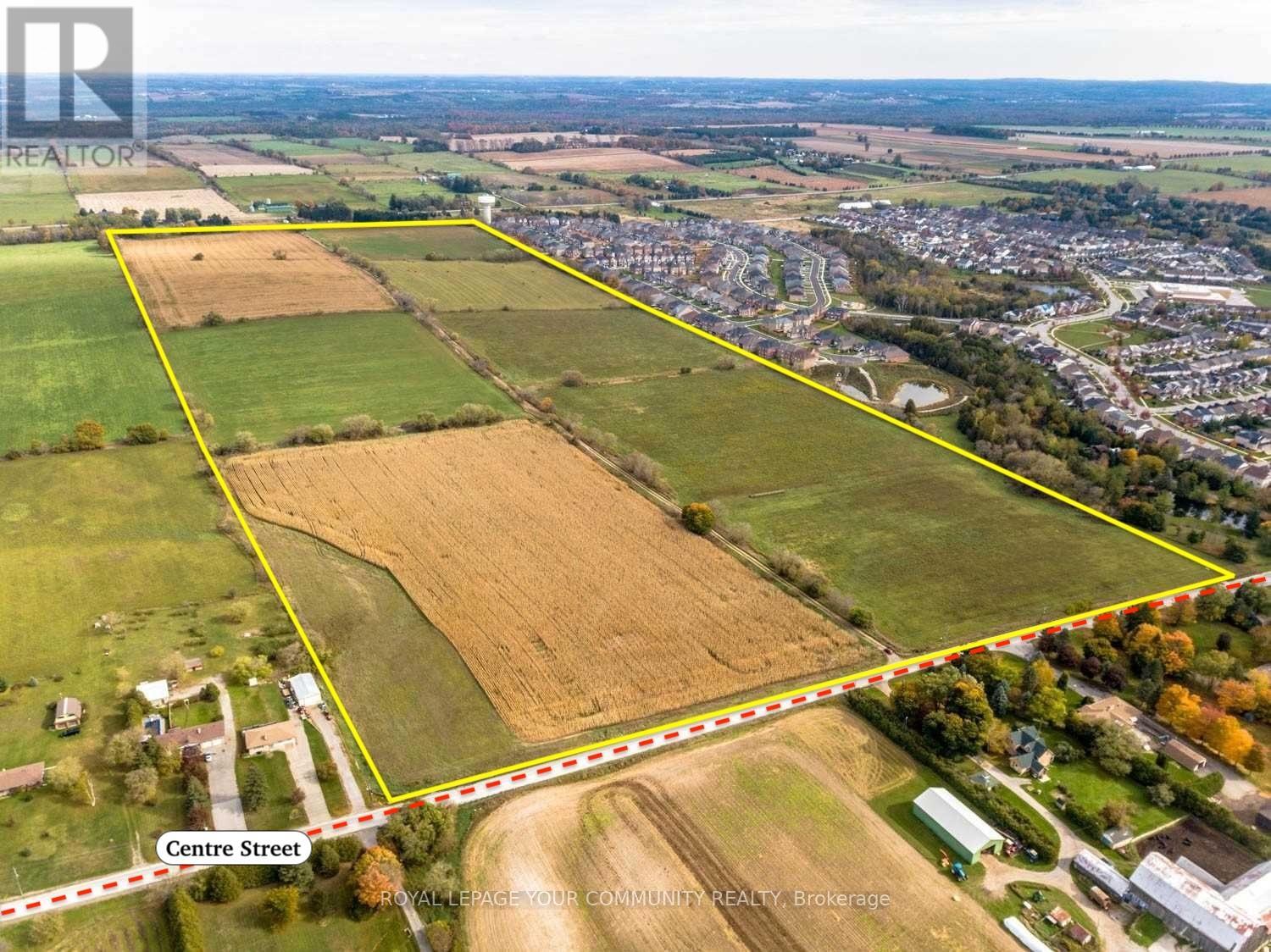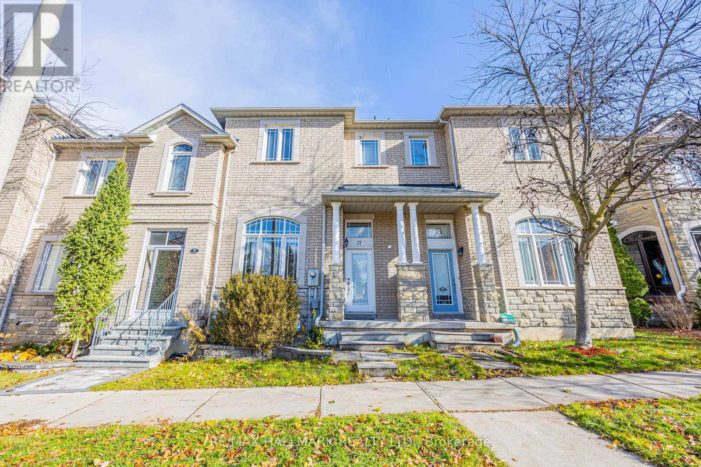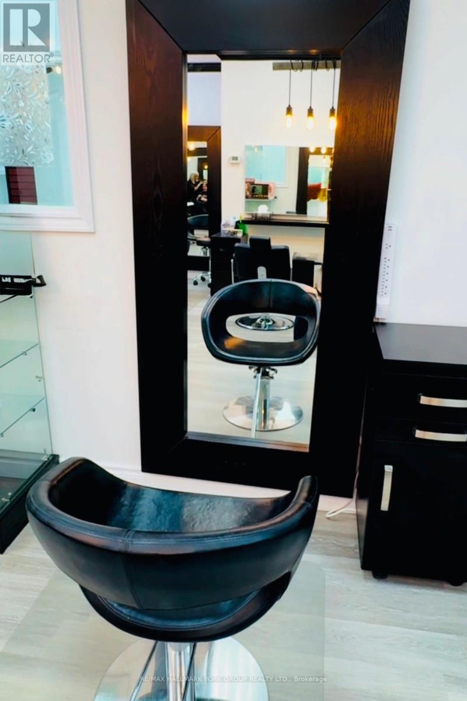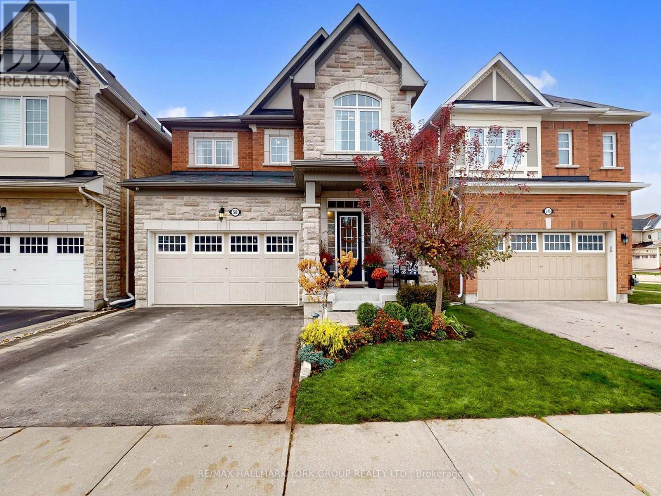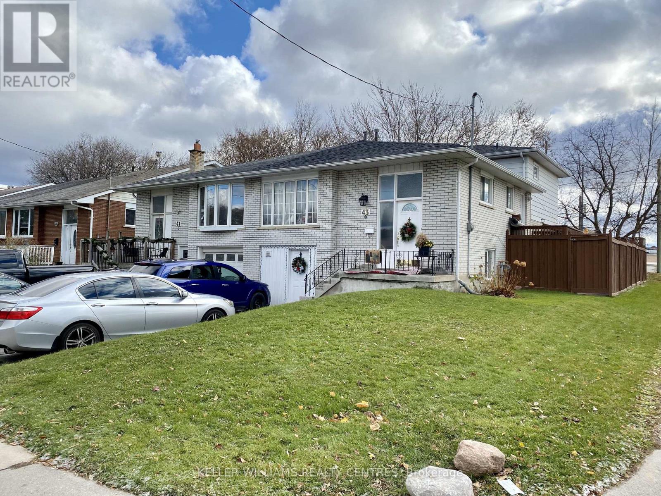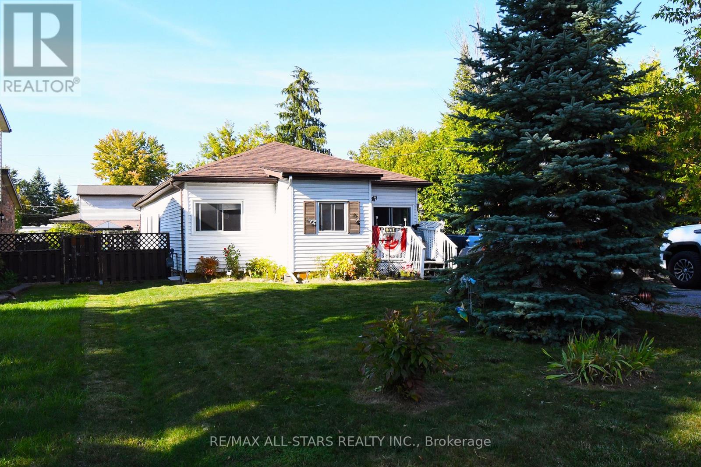126 Mennill Drive
Springwater, Ontario
ELEGANTLY CRAFTED EXECUTIVE BUNGALOW ON HALF AN ACRE IN A SOUGHT-AFTER NEIGHBOURHOOD! Designed to impress, this one-of-a-kind custom home delivers upscale living in a highly coveted neighbourhood surrounded by natural beauty. Set on a 104 x 208 ft lot just 5 minutes from Barrie, with quick access to trails, Vespra Hills Golf Club, and Snow Valley Ski Resort, this property showcases exceptional curb appeal with a stately brick and stone exterior, stone walkway, covered front porch, and striking front door framed by elegant architectural detailing. A triple-wide driveway and three-car garage provide ample parking to match the home's grandeur. Built with 2" x 6" kiln-dried lumber, a silent floor system, thermal pane windows, Energy Star rated low E glass, and durable aluminum soffits and eaves, this home is as solid as it is stylish. The 1,900 sq ft main floor features 9 ft ceilings, crown moulding, pot lights, solid interior doors, and an upgraded trim and millwork package. A gourmet kitchen stands out with granite counters, stainless steel appliances, soft-close cabinetry, a custom backsplash, and a wood-toned island contrasted with white cabinets. A bright breakfast area with a walkout to the deck and a formal dining room both feature elegant arched windows. The great room offers a stone fireplace with a wood mantle, while the primary suite includes a walk-in closet and an ensuite with quartz counters, a double vanity, and a glass-enclosed shower. Additional features include main floor laundry with garage access, upgraded toilets and faucets, hardwood and ceramic tile flooring, and a finished basement with rec room, fireplace, office, exercise room, and full bath. The backyard offers a forest backdrop, an expansive deck, a retractable awning, and a multi-zone irrigation system. Equipped with an HRV system, 200-amp panel, alarm, sound system, central vac, and Generac generator, every inch of this home reflects thoughtful design and an exceptional standard of living (id:60365)
402 - 40 Museum Drive
Orillia, Ontario
IMMACULATELY MAINTAINED CONDO TOWNHOME FEATURING TIMELESS FINISHES & EFFORTLESS ACCESS TO AMENITIES & LAKE COUCHICHING! Welcome to this stunning 1.5-storey condo townhome nestled in an amazing community offering low-maintenance living at its finest! Just a short walk to the Leacock Museum National Historic Site, with walking and biking trails nearby and convenient access to Lake Couchiching, Lake Simcoe, and Tudhope Park. Step inside and be captivated by the spacious interior boasting over 1,900 sq ft of living space, meticulously maintained and radiating true pride of ownership throughout. The living room impresses with its vaulted ceiling and bay window, creating a bright and airy atmosphere, while the dining room offers a seamless transition to outdoor entertaining with a sliding glass door walkout to the deck. The heart of the home is a beautifully designed kitchen featuring timeless white cabinets topped with crown moulding, a subway tile backsplash, ample storage, and a convenient butler's pantry. Neutral-toned hardwood floors add a touch of elegance to this home. The main floor also includes a convenient laundry room. Retreat to the primary bedroom with a 4-piece ensuite and walk-in closet. The versatile loft space is perfect for a home office, reading nook, or guest area. Plus, the unfinished basement offers endless potential for customization. The condo fee includes exclusive access to the private community clubhouse, Rogers Ignite phone, cable, and internet, common elements, lawn maintenance, and snow removal. This is your chance to experience stress-free living in an unbeatable location! (id:60365)
4 - 1300 Alness Street
Vaughan, Ontario
Prime functional space with approximately 2200 sq.ft of built out front office area with multiple offices, showroom, multipurpose rooms, washrooms and kitchenette*High profile street front exposure*Wide store front*Prominent street front signage*Plyon space available*High Ceilings*Open Warehouse area*Convenient shipping and receiving with 2 truck levels*Strategically located in a busy node of activity at the corner of a 4 way signalized intersection on the borders of Vaughan and Toronto in high a high growth and development corridor. (id:60365)
1612 - 8 Interchange Way
Vaughan, Ontario
Festival Tower C - Brand New Building (going through final construction stages) 698 sq feet - 2 Bedroom & 1 Full bathroom, Balcony - Open concept kitchen living room, - ensuite laundry, stainless steel kitchen appliances included. Engineered hardwood floors, stone counter tops. 1 Parking Included (id:60365)
138 Largo Crescent
Vaughan, Ontario
Incredible Family Home in Picturesque Setting! If you are looking for your forever family home well look no further! This is more than a home - Its a place to grow, connect, and create lasting memories. A rare opportunity to live in a tight-knit community that's as welcoming as it is well established. Largo Crescent is known for its neighbourly charm, where roots run deep and families tend to stay for generations. A true sense of pride of ownership is evident from the moment you step inside. Elegant & spacious, detached 2-storey solid brick home set on an extra wide 40x123 foot lot boasting 3177 sf (inclusive of the lower level) with 3 bedrooms & 3 baths. Located in this exclusive Maple neighbourhood, a magical enclave surrounded by mature trees, a park right across the street, great schools, pretty properties Vaughan Mills & Canada's Wonderland! The kitchen is the heart and hub of the home! Updated with a large breakfast room for casual dining. Sliding glass doors walk-out to the tranquil fully-fenced backyard. Cozy family room is the perfect spot for family games & movie nights. Comfortable partially finished lower level with recreation room (ideal space for your tweens & teens). Enjoy your morning cup of coffee on the front veranda overlooking the serene front garden. Relax with family & friends in the sun-drenched outdoor oasis. Large stone patio with gazebo for al fresco dining with natural gas outlet for barbequing. Calling all garden enthusiasts you will love the professionally landscaped mature gardens both front & back. Lucky for the new homeowner there is a beautiful plum & pear tree, as well as raspberries, blackberries & grapes! Attached 2 car garage & private driveway to park 2 additional cars! A commuters dream location! Just a 10 minute walk to Rutherford GO station. Only 30 minutes to Union Station & the downtown core. The Vaughan Metropolitan Centre subway station will also take you into the city in no time. Minutes from highways 400, the 407 & 427 (id:60365)
615 - 2916 Highway 7
Vaughan, Ontario
Lovely and cozy One Bedroom Condo In The Downtown Core Of Vaughan. Fantastic Layout, No Wasted Space! Convenient Location, Walking Distance To Vaughan Metropolitan Centre Subway!!! Minute To Hwy 400/407, Shops, Dining, York University, Groceries, Parks & More! 20 Minutes By Subway To Downtown. (id:60365)
19617 Centre Street
East Gwillimbury, Ontario
Land Opportunity on the Edge of Mount Albert. This 106-acre parcel sits directly beside a fully serviced subdivision. 3-Acres are already included within the Official Plan, providing immediate potential for a future buyer. Secure this land now and hold it for the possibility of future incorporation into East Gwillimbury's growth plans. The property is high, expansive, and clean, making it an exceptional piece of land in a prime location. Don't miss this rare opportunity to own acreage that directly abuts the existing Village of Mount Albert. (id:60365)
17 Oceanview Street
Richmond Hill, Ontario
Stunning Freehold Townhome in the Highly Desirable Rouge Woods Community Located within the Top-Ranking Bayview Secondary School (IB) and Silver Stream Public School catchments. This well-maintained home features a 2-car garage, 3+1 bedrooms, and 3 bathrooms, with hardwood flooring throughout and a finished basement offering additional living space and ample storage. Enjoy a 17 ft ceiling in the Great Room, smooth ceilings, oak hardwood floors, and iron picket staircase. Kitchen features granite countertops and upgraded cabinets. The finished basement adds flexibility for a recreation room, home office, or extra bedroom. Prime location-5 minutes' walk to Silver Stream PS, 4 minutes' drive to Bayview SS (IB), and close to Hwy 404/407/7, Richmond Hill GO, community centre, Walmart, Costco, restaurants, and more. Some Staged Photos. (id:60365)
5-Chair#1 - 17335 Yonge Street
Newmarket, Ontario
Prime Newmarket Location! Attention Hairstylists-a styling chair is now available for rent in a well-established, high traffic salon. One of two available chairs. Enjoy a professional, welcoming environment with steady walk-ins and visibility. Perfect for stylists looking to grow or relocate their business in a prime location. The salon owner holds a Skilled Trades Ontario Teaching Certificate and will soon be launching a beauty school, creating an exciting environment for growth, collaboration, and education. Perfect chance to be part of this thriving beauty hub! (id:60365)
58 Clifford Dalton Drive
Aurora, Ontario
Welcome to this fully upgraded detached 4-bedroom home set in the highly desirable community of Rural Aurora. This home offers approximately 3300 SQFT of total living space. The main floor features 9-foot ceilings, hardwood floors throughout, oak staircase with Carpet Runner, Wainscoting and Crown Moldings. The extended, upgraded kitchen is designed for both style and function, offering a walk-in pantry, a spacious breakfast area, and a large centre island perfect for everyday living and entertaining. Upstairs, the primary bedroom impresses with a generous walk-in closet complete with custom organizers and a luxurious 5-piece ensuite, providing the ideal private retreat. The beautifully finished basement adds exceptional versatility, featuring a kitchen, a 3-piece bathroom, and a cold room, making it perfect for extended family or additional living space. This move-in-ready home showcases quality, comfort, and premium upgrades in one of Aurora's most sought-after neighbourhoods. Home Shows 10+. A Must See! (id:60365)
Lower Back Unit - 43 Walter Avenue
Newmarket, Ontario
Welcome To 43 Walter Ave! This Professionally Managed Backyard Facing Apartment With A Walk-Out and To A Garden Boasts Large Above Grade Windows & Private Separate Entrance. Conveniently Located In The Heart Of Newmarket. Enjoy A Morning Coffee In Your Sun Filled Kitchen! This Bright And Cozy Bachelor/Studio Is Only Steps From Transit, Malls, Restaurants, Shopping, Schools, Hospital And More. 1 Tandem Parking On A Shared Drive. Great Place For A Young Professional. (id:60365)
346 Pasadena Drive
Georgina, Ontario
Discover the charm and potential of this cozy bungalow just steps from Lake Simcoe. Perfect for first-time buyers, this home offers an affordable way to get into a desirable lakeside community while giving you the chance to make it your own. Enjoy being within walking distance to the lake, marinas, parks, boat launch and school bus routes, with all the conveniences of small-town living, the spacious lot is a standout feature, providing plenty of room for gardening, outdoor gatherings, or future expansion. With access from both the main street and a road behind, you'll have added flexibility for parking or projects down the road. Whether you're looking for a starter home or a weekend retreat near the water, this property is full of possibilities. Don't miss this opportunity to enter the market and create a space that truly reflects your style in a welcoming lakeside neighbourhood. Private Beach Association membership available and 5 minutes to Hwy 404. This opportunity is not to be missed. (id:60365)

