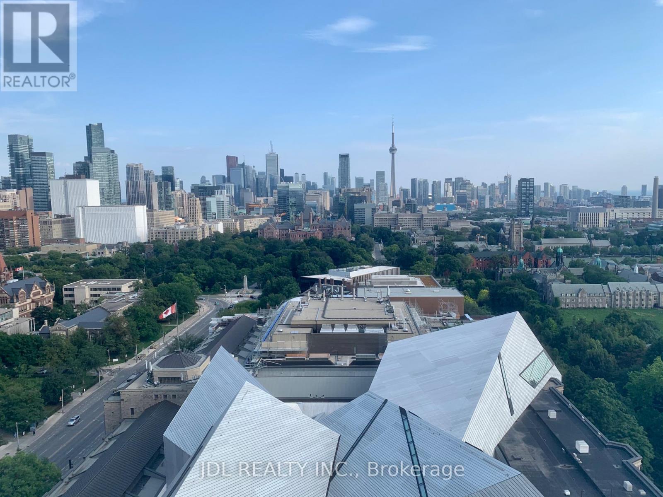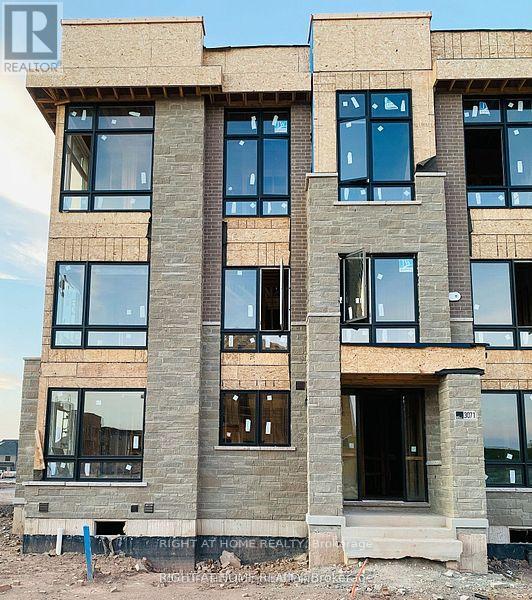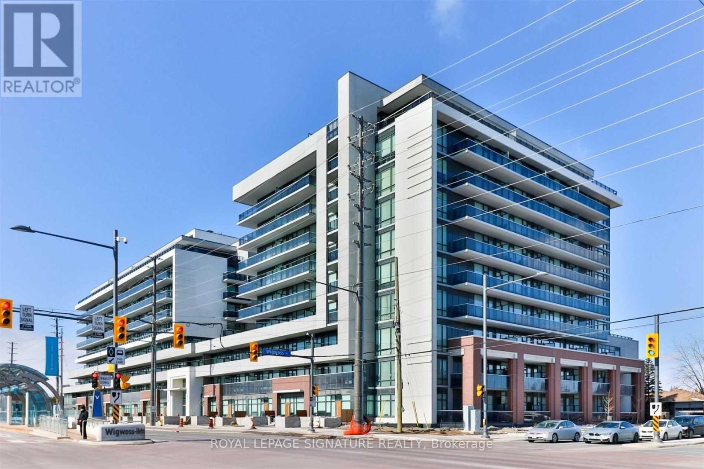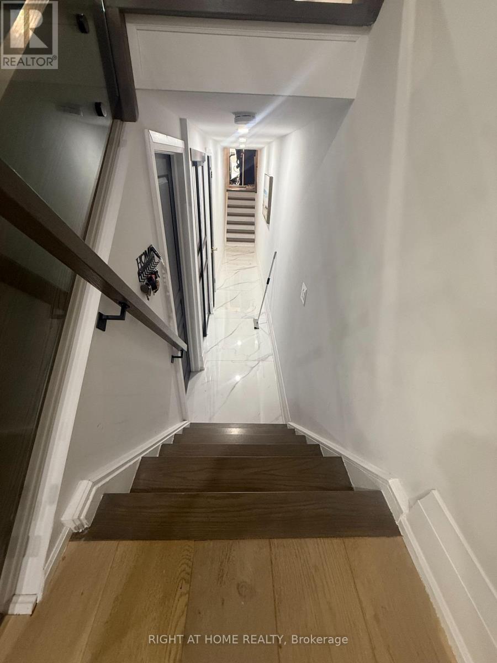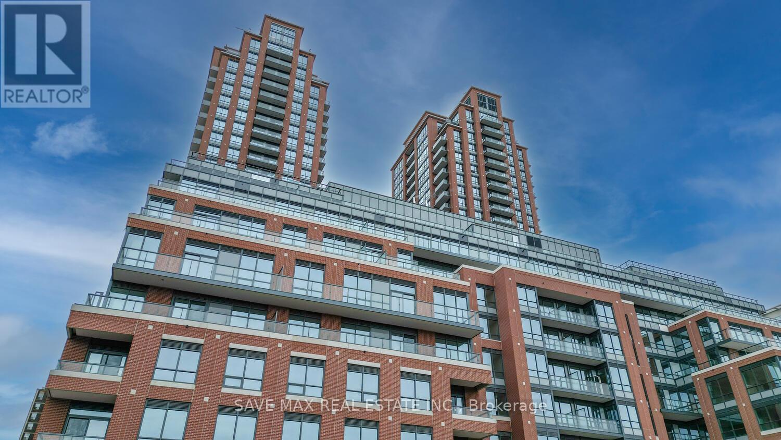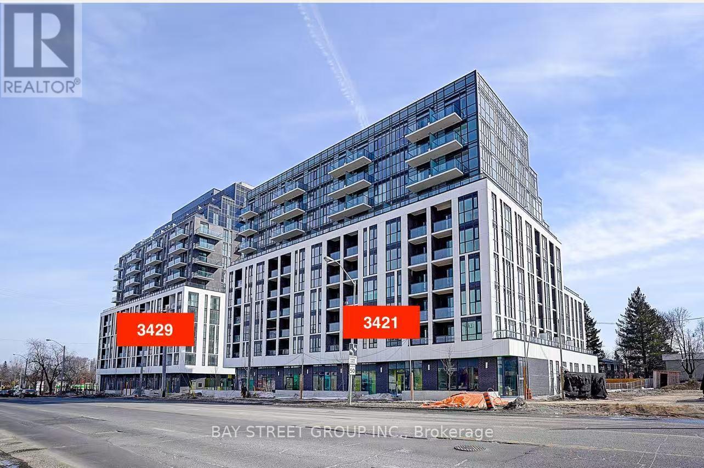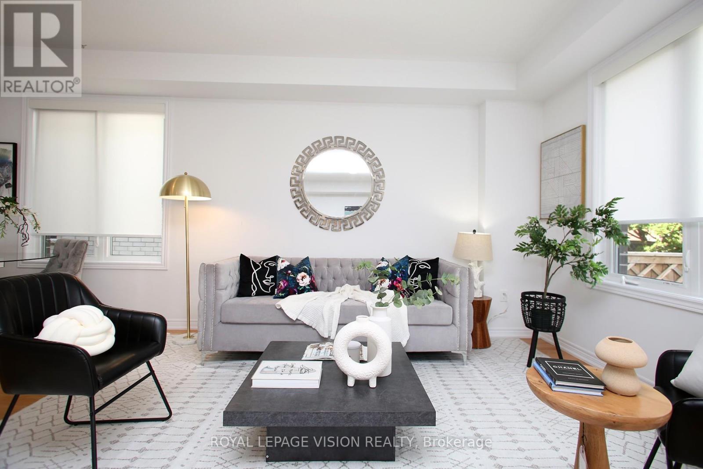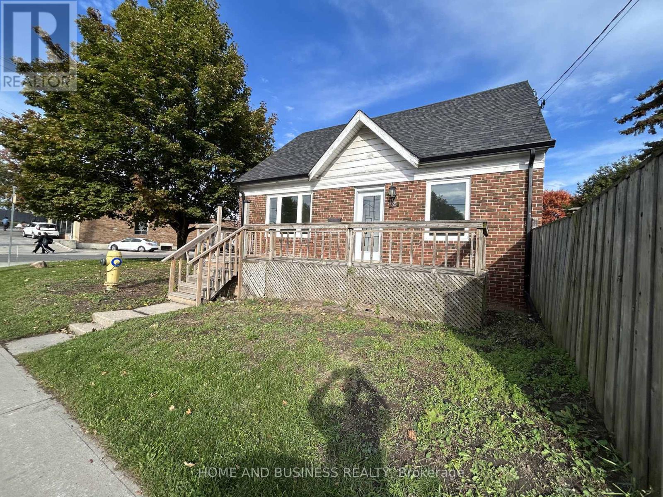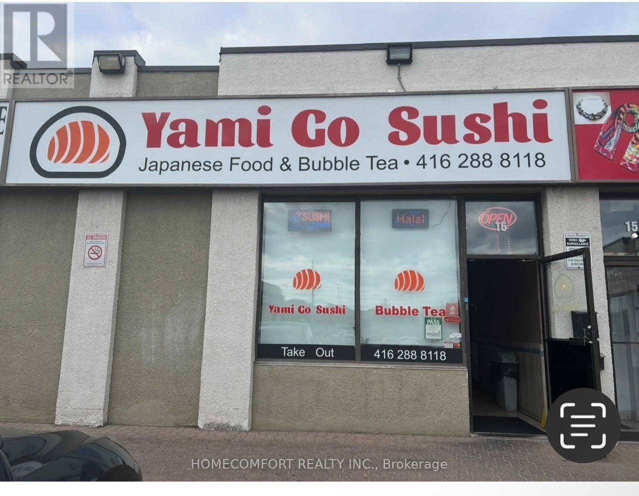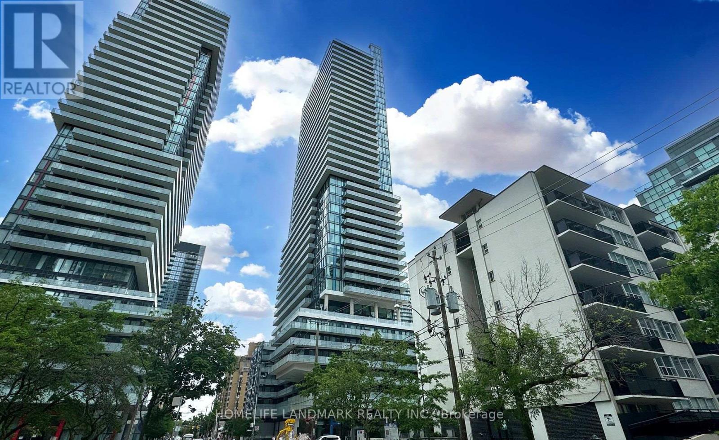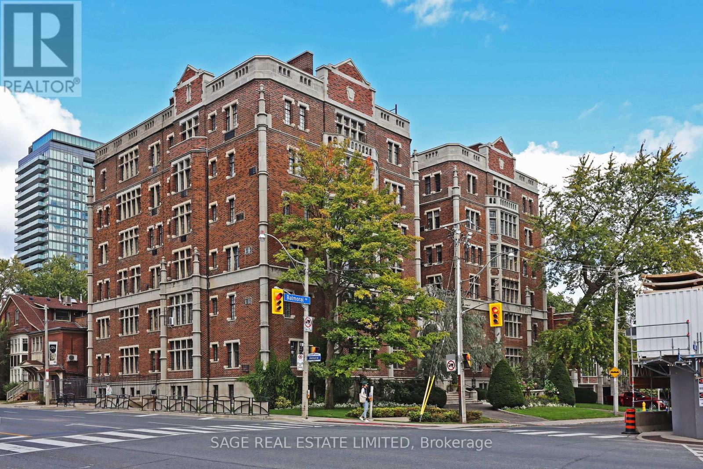2204 - 200 Bloor Street W
Toronto, Ontario
Luxurious Suite In The Heart Of Downtown, Yorkville! **Breathtaking Unobstructed Southeast Corner 2Bed+Media Unit W/ Smooth 9Ft Ceiling On High Floor** South East View Wrap Around Balcony, European Inspired Kitchen W/Quartz Countertops. Built-In Appliances & Centre Island. Close To Subway Station, U Of T, Shopping, Restaurants, R.O.M, Entertainment And Financial District. 24Hr Concierge, Fitness, Party Room, Lounge, Outdoor Garden, Guest Suites And More!! (id:60365)
1284 Muller Lane
Oakville, Ontario
BRAND-NEW, NEVER-LIVED-IN! BEAUTIFUL 3-STOREY TOWNHOME. LOCATED ON DUNDAS ST EAST ONE OF THE MOST DESIRABLE AREAS OF OAKVILLE. LOTS OF UPGRADES IN THE HOME COMING FROM THE BUILDER, AND IT HAS ALMOST 1700 SQFT, ONE OF THE SPECIOUS TOWNHOMES. BUILT-IN GARAGE AT THE FRONT OF THE HOUSE. NEAR TO ALL AMENITIES, HOSPITAL OF OAKVILLE AND HWY 403, QEW AND 407. A/C, FURNACE AND ALL OTHER FIXTURES ATTACHED TO THE PROPERTY. BRAND NEW S/S APPLIANCES ARE COMING SOON. (id:60365)
205 - 420 Mill Road
Toronto, Ontario
Bright and spacious condo available for lease starting December 1st or anytime after at 420 Mill Road, conveniently located on the 2nd floor in one of Etobicoke's most desirable communities near Centennial Park. This well-maintained unit offers comfort, convenience, and excellent building amenities.Prime location elementary and high-schools schools nearby, a TTC bus stop only a 2-minute walk, and No Frills just a 10-minute walk away for easy shopping. Enjoy a lifestyle supported by great building features, large Party Room, Visitor Parking, an outdoor tennis court, swimming pool, BBQ area, and indoor amenities such as a library, gym, and sauna.Lease includes one underground parking spot and all utilities in the monthly rent.A perfect opportunity for anyone seeking a quiet, family-friendly, and transit-accessible home in Etobicoke. AAA Tenants Only. (id:60365)
112 - 4800 Highway 7 Highway
Vaughan, Ontario
Welcome to Luxury Living at the Prestigious Avenue on 7 Condos in one of Vaughan's best Neighborhoods. This Stunning Bright 2 Bedroom Suite feels like a Townhouse with its Over sized Terrace and Large Floor to Ceiling Windows and Premium Main Floor Access. Fantastic Open Concept Layout Perfect For Entertaining. Featuring Soaring 10 Ft Smooth Ceiling. A Modern Kitchen with Built-in Appliances, Quartz Countertop and Centre Island with Lots of Storage. With Hotel like Amenities including a Roof Top Saltwater Pool, BBq, Cabanas and a High End Exercise Room. Minutes from the Vaughan Metropolitan Center, Amazing Schools, Highway, Subway Extension, Shopping and Parks. (id:60365)
133 - 287 Milestone Crescent
Aurora, Ontario
Executive Living & An Absolute Showstopper In Aurora!! No Expense Has Been Spared In This Newly Renovated End-Unit Townhome. Spacious 4 Bed, 4 Bath Featuring A Gorgeous Walkout From Family To Ravine!! Meticulously Upgraded With White Oak Floors, Glass Railings & Open Concept, illuminated Staircase!! Spa-Like Baths Will Absolutely Blow You Away!! Commanding dark brown Doors & Fixtures, Spectacular Custom Built Kitchen, S/S Appliances, pantry cabinet, Stove, Under And Overmount Lighting Will All Leave You Feeling Breathless!! Don't Miss This Gem Near Multi-Million Dollar Homes, Top High Schools, Go=station And Much More!! (id:60365)
2225 - 3270 Sheppard Avenue E
Toronto, Ontario
Brand New never lived in One plus Den beautifully finished unit at Pinnacle East in Toronto. Sheppard and Warden intersection. Minutes to Transit, Fairview Mall, 401, 404, 407. Line 3 Subway, Live in middle of everything from Golf courses to shopping. This is a One bedroom plus den open concept model on the 22nd floor with west south and north facing views all the way to downtown Toronto and CN tower. with 9ft ceilings and expansive windows this unit bathes in natural light. Open concept living where den can be used as an office or a spare guest room. Quartz and ceramic kitchen, full size stainless steel appliances with over the range microwave unit and ensuite full size washer and dryer unit. This is an assignment sale and ready for occupancy.. (id:60365)
B508 - 3429 Sheppard Avenue E
Toronto, Ontario
Welcome to a new 2 full-bath condo in a prime Scarborough location. 1 bedroom+2 den, dens can be bedrooms. Thoughtfully designed with a spacious layout. The primary bedroom offers a 4-piece ensuite and walk-in closet for added comfort. Enjoy a large modern kitchen with extended cabinetry and upgraded vinyl flooring throughout. Conveniently located at Warden & Sheppard, you're just steps to TTC, minutes to Don Mills Subway, Hwy 404, Fairview Mall, Seneca College, parks, restaurants, and more. One parking and one locker included. Experience the perfect combination of style, function, and unbeatable location. (id:60365)
21 Sorbara Way
Whitby, Ontario
Sold under POWER OF SALE as-is where-is. This newly built corner unit offers a bright and spacious open-concept layout, perfect for modern living. The contemporary kitchen is equipped with brand-new stainless steel appliances and quartz countertops, combining style with everyday convenience. The primary bedroom serves as a retreat with its luxurious 5-piece ensuite, while the second-floor laundry adds ease to daily routines. An upgraded basement with higher ceilings and egress windows provides additional living potential, and direct access to the garage from inside the home ensures comfort and security. Ideally located with easy access to Highway 7, 407, and 412, as well as schools, parks, and everyday amenities, this home is the perfect blend of style, practicality, and convenience. Approximate POTL $195. (id:60365)
35 Mack Avenue
Toronto, Ontario
Completely renovated from top to bottom, this detached home feels brand new! Offering 3+1 spacious bedrooms, 2 full bathrooms, 2 modern kitchens, and 2 separate laundry areas - ideal for extended families or in-law living. Enjoy a private, fully fenced backyard and a prime location close to all amenities. Ready for immediate move-in! Newcomers are welcome (id:60365)
16 - 1960 Lawrence Avenue E
Toronto, Ontario
Fully Equipped Restaurant located in Very High Traffic Plaza With Ample Parking At Lawrence And Warden. Lots Of Potential To Grow. Surrounded By Condos & Commercial Retails. Great Opportunity To Own An Established And Profitable Business. Monthly sales around 35k. Rent monthly $5819.50 including tmi HST and garbage. lease 3 years plus 2 years. (id:60365)
1502 - 161 Roehampton Avenue
Toronto, Ontario
Beautiful 1 Bedroom+Den Suite, Bright & Spacious, Floor to Ceiling Windows Brings Tons Of Sun Light, Large balcony. Condo Amenities Include Outdoor Infinity Pool, BBQ, 24Hr Concierge, Sauna, Golf Simulator, Guest Suites, Hot Tub, Yoga Studio, Gym, Party Room and more. Short Walk To TTC Subway, Future LRT, Parks, Theatre, High Ranking Schools, Restaurants & shops, Loblaws, LCBO. 94 Walkscore. Enjoy The Picturesque Views Of The City From Your Window. This Modern Unit Is Ideal For Savvy Urban Professions. (id:60365)
402 - 150 Balmoral Avenue
Toronto, Ontario
Every architectural detail in 150 Balmoral speaks to the elegance and charm of a bygone era when things weren't manufactured, but crafted; a time when artisans used care and skill to construct something beautiful and permanent. Very seldom is there an opportunity to live in such a building, until now. Available to lease is a large, renovated one bedroom corner unit with north and east exposure. Features of note include a large living/dining room with wood-burning fireplace, a spacious bedroom, an updated bathroom, a spacious foyer with closet, and a renovated kitchen with quartz counters, new cabinets, and new stainless steel appliances. Please note that rent includes all utilities as well as basic cable. 1 Parking Spot Available For $225/Month. Please note landlord requires a lease term of 2 Years. (id:60365)

