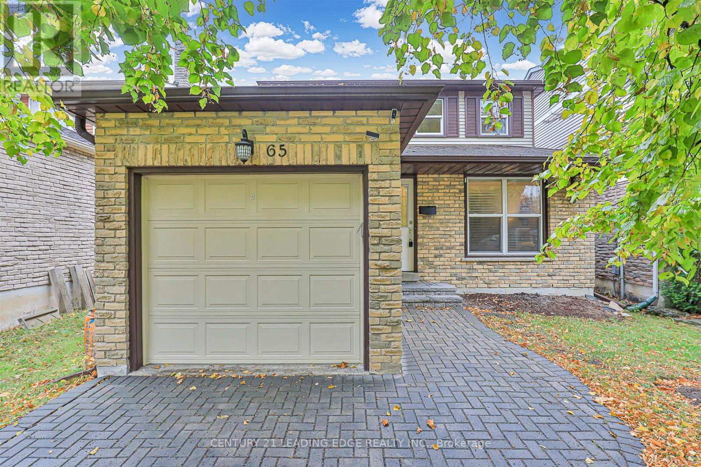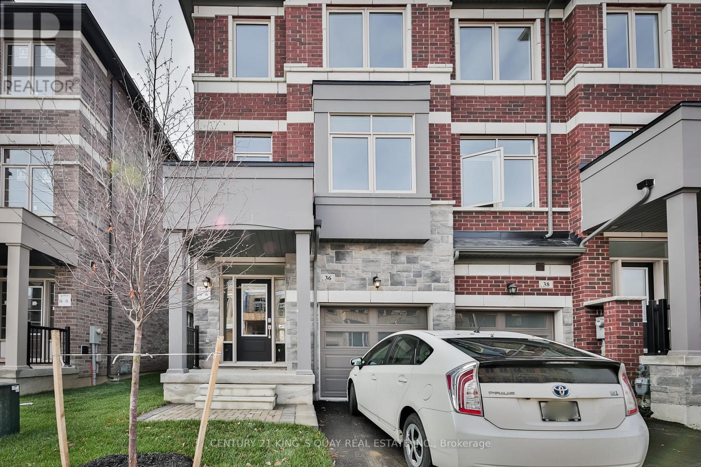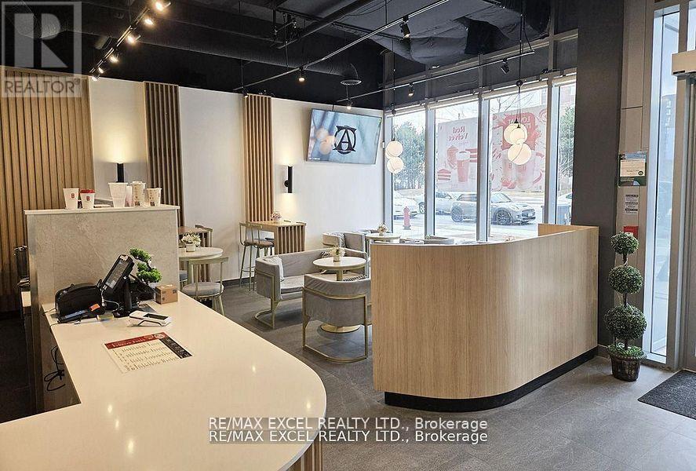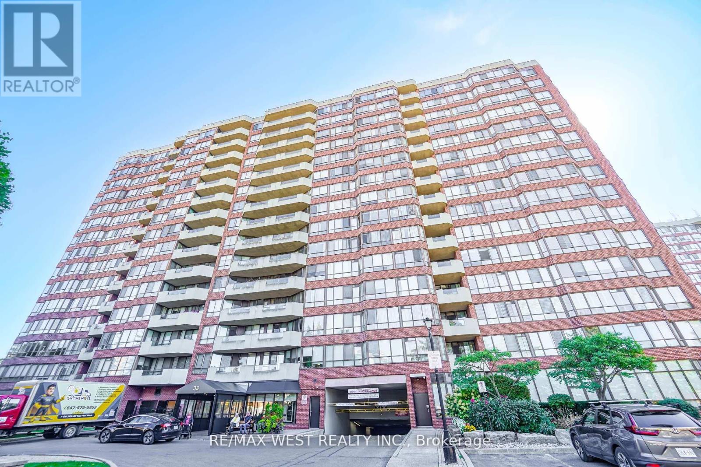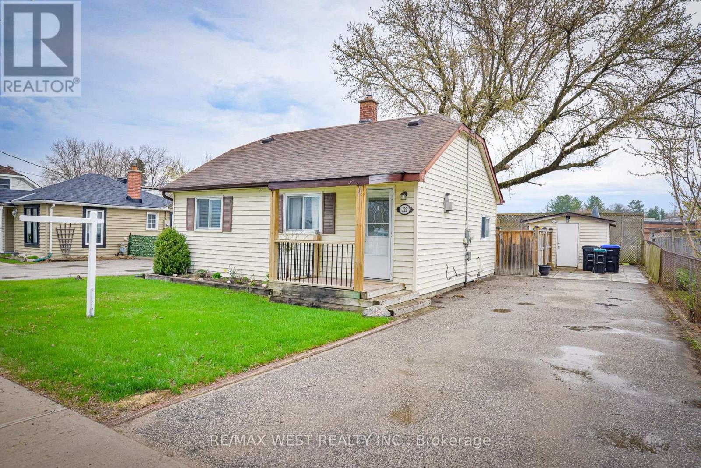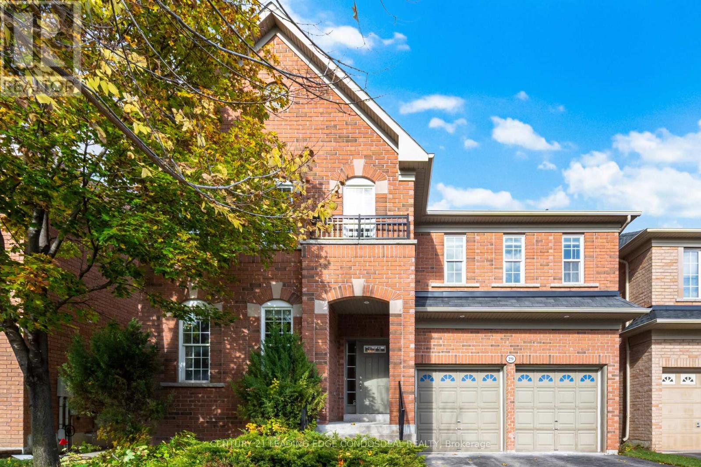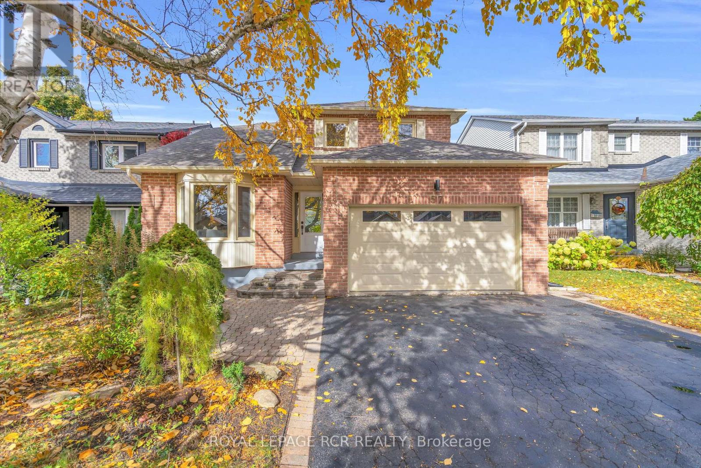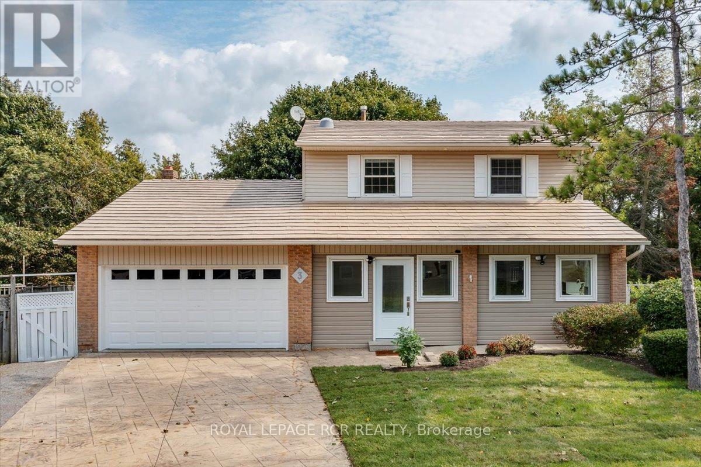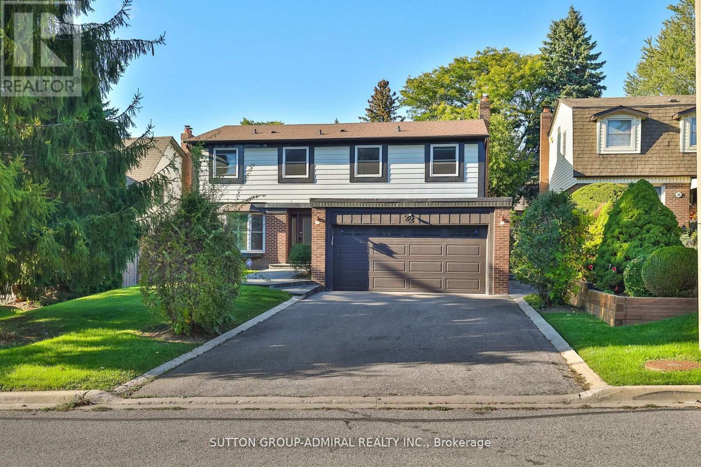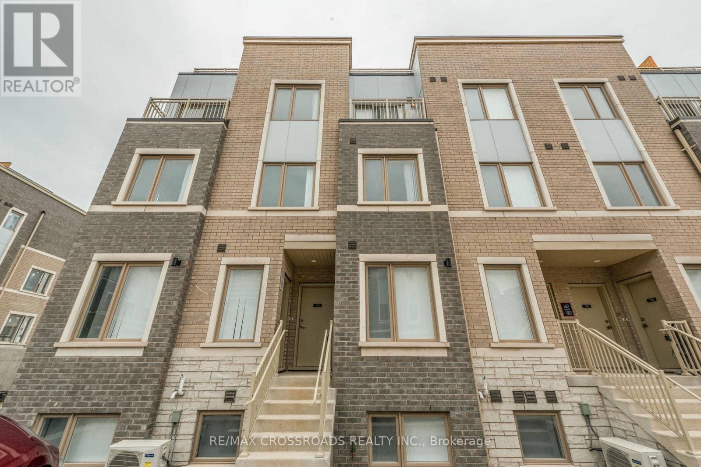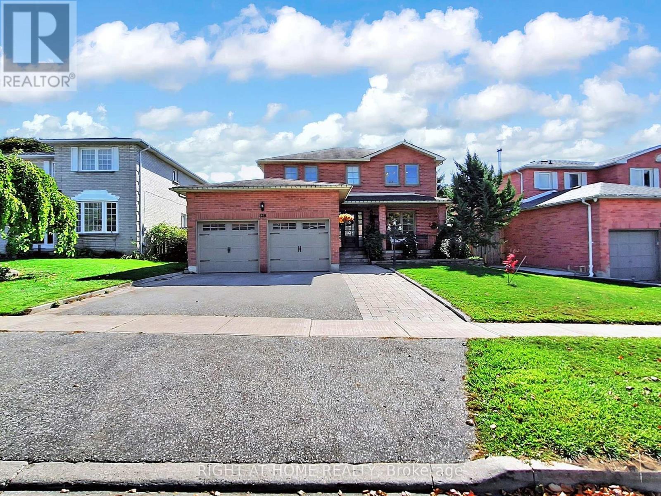65 Karma Road
Markham, Ontario
OPEN HOUSE SUNDAY NOVEMBER 9TH - Recently updated with stunning white oak hardwood flooring throughout and freshly painted, ample parking (interlock driveway), most desireable floor plan offers a cozy main floor family room with fireplace and walk-out to patio, generous sized bedrooms and closets, updated kitchen and bathrooms, upgraded light fixtures, an unspoiled basement waiting for your personal touch. Easy walk to Markville Mall, Centennial Go Station, Park, Community Center and convenient to 407 for commuters. TOP RANKED SCHOOL DISTRICT...Markville Secondary and Central Park P.S. No sidewalk to shovel! Don't miss this beauty! Nothing to do but bring your toothbrush! (id:60365)
36 Sissons Way
Markham, Ontario
Bright And Spacious 3 Bedrooms End Unit Townhouse, 9' Ceiling On Main Floor. Open Concept Kitchen, Excellent Location: Walmart Is Just Next Door. Close To Shopping Centre Highway 7 And 407, Boxgrove Shopping Centre And Boxgrove Smart Centre Nearby. Do Not Miss Out!!! (id:60365)
103 - 9471 Yonge Street
Richmond Hill, Ontario
This bubble tea is located in Richmond Hill, across from Hillcrest Mall. Built in 2019, the property has been beautifully renovated from the ground up. There is a lot of new development and condo construction in the surrounding area, making this a great location for a family or partner to set up their own establishment. Lots of free parking behind the building. (id:60365)
501 - 33 Weldrick Road E
Richmond Hill, Ontario
Experience spacious, sun-filled living in this 2-bedroom plus solarium, 2-bath condo, offering approximately 1,190 square feet of comfortable, open-concept living. Sunlight floods every room in this well-designed home, featuring a functional layout with large rooms that seamlessly connect the living, dining, and kitchen areas for effortless entertaining. The versatile solarium, with panoramic views, can serve as a third bedroom, home office, or a peaceful reading nook. Retreat to the primary bedroom, complete with his-and-hers closets and a convenient ensuite. Handy touches include an ensuite laundry and additional storage space. A single owned parking spot is included, with the option to rent extra spaces, plus a large storage locker for your added convenience. Maintenance fees cover heat, hydro, water, AC, cable TV, internet, building insurance, and parking, ensuring a hassle-free lifestyle. The building is packed with excellent amenities: indoor pool, hot tub, sauna, gym, party and card rooms, library, billiards, tennis court, BBQ patio, guest suites, and 24/7 security cameras with a responsive on-site superintendent. Ideally located with a bus stop at the entrance and just steps from Yonge Street, Hillcrest Mall, shops, restaurants, parks, and more. Move-in ready in Richmond Hill's highly desirable community-an outstanding opportunity to own a meticulously maintained condo. (id:60365)
122 Raglan Street
Essa, Ontario
Charming Detached Home Backing On To Angus Morrison PS. Amazing Starter With Bright Living Space, 2 Bedrooms Plus 2nd Floor Loft, Open Concept Kitchen, Renovated Bathroom, Updated Eaves/Furnace/Ac/Gas Fireplace (2021). Walkout To Private Yard With Large Patio And Mature Trees. Walking Distance To All Amenities And Short Drives To Barrie And Alliston. Great Value - Don't Miss Out!!! Some photos are VS staged. (id:60365)
Rg7 - 325 South Park Road
Markham, Ontario
Luxury Edenpark Towers, Stunning Lower Penthouse with Unobstructed South-facing Views from this immaculate Lower Penthouse (RG7) with an open balcony. This unit has been meticulously maintained and features a modern kitchen with thousands in upgrades, including premium appliances, elegant flooring, ceramic tile, 9-ft ceilings, and a stylish backsplash. The finishes are truly unique and sophisticated, offering a one of a kind living experience. First class amenities include 24-hour concierge, indoor pool, fully equipped gym, party room, theatre, guest suites, and more. Conveniently located close to the 407, 404, public transit, restaurants, banks, and shopping. Move in and enjoy luxury living at its finest! (id:60365)
29 Wendelyn Drive
Richmond Hill, Ontario
Introducing an exceptional residence in the heart of Richmond Hill's coveted Jefferson neighbourhood: 29 Wendelyn Drive. This move-in ready detached home offers over 3,000 square feet of refined living space, including four generous bedrooms and three and a half luxurious bathrooms. The moment you step inside, you'll appreciate the open concept design highlighted by soaring 9-foot smooth ceilings and seamless oak hardwood flooring throughout. Gather in the oversized family room, anchored by a gleaming gas-fired fireplace, perfect for cozy evenings or entertaining guests. The modern kitchen is a culinary dream, featuring premium upgrades: granite countertops, built-in stainless steel oven, cooktop, and upgraded cabinetry that marry style and function beautifully. A formal dining area flows effortlessly from the kitchen, while the living room offers versatile space for both relaxation and play. Outside, a double- car garage complements the excellent curb appeal of this quiet, well-maintained street. Situated near the scenic Saigeon Trail and close to the expansive Phyllis Rawlinson Park, this location offers a blend of nature and convenience. Easy access to Yonge Street, 404/407 highways and the Gormley GO station ensures effortless commuting in every direction. Top-tier schools, shopping, and dining are all within reach, making this exceptional home ideal for families who value elegance, comfort and connectivity. Your next chapter begins here. *Basement can be included for extra. (id:60365)
57 Closs Square
Aurora, Ontario
STUNNING AND IMMACULATE, FULLY RENOVATED 57 Closs Square 4+1 bedroom, 3 bathroom detached home nestled on a quiet, family-friendly cul-de-sac in the heart of Aurora. Located on the side with no sidewalks, this property offers extra driveway parking and a peaceful setting just steps from Downtown Aurora, GO Station transit, shops, and local amenities. Inside, you'll find a bright and functional layout featuring a spacious eat-in kitchen with a separate dining area, cozy family and living rooms on the main floor, and the convenience of main floor laundry. Upstairs, the primary suite boasts a large walk-in closet and a connecting room perfect for a nursery, home office, or dressing room. The fully fenced backyard offers privacy and mature trees, creating a beautiful outdoor retreat. The large finished basement provides versatile space with endless opportunities for recreation, work, or relaxation. This move-in-ready home combines modern updates with a warm, family-oriented atmosphere, all in one ofAurora's most sought-after neighbourhoods. (id:60365)
3 Royal Oak Road
East Gwillimbury, Ontario
Tucked away at the end of one of Mt. Albert's most sought-after and peaceful streets, this beautifully maintained 3-bedroom detached home offers the perfect blend of comfort, privacy, and family-friendly living. Located on a quiet dead-end court, this charming two-storey home boasts exceptional curb appeal with a stamped concrete driveway, durable metal roof, and an enclosed front porch with direct access to a double car garage. Lots of parking for vehicles ensures plenty of space for family and guests. Step inside to a bright and open main floor featuring hardwood flooring throughout main level, crown molding, and a cozy gas fireplace. The heart of the home is an open concept kitchen, complete with granite countertops, a large island, and multiple walkouts leading to a massive private deck-ideal for entertaining or relaxing while enjoying views of the ravine and forested trails behind. Upstairs, you'll find three generously sized bedrooms, including a primary suite with a built-in wardrobe and access to an updated bathroom with heated floors. Both the upper level and the finished walk-out basement feature brand-new flooring, offering a fresh and modern touch throughout. The finished lower level provides the perfect space for a family room, games area, or teenage retreat with direct access to the backyard and the forest beyond. Whether the kids are exploring the trails or biking safely in the court, this location offers peace of mind and a true connection to nature. Don't miss your chance to live on arguably the nicest and quietest street in Mt. Albert. (id:60365)
22 Cobblestone Drive
Markham, Ontario
Original Owner Wycliffe-built family home on a premium 52 x 125 ft lot in the highly sought-after German Mills neighborhood. Surrounded by mature landscaping, perennial gardens, and gorgeous curb appeal with a newer limestone verandah, walkway, and concrete side path and patio, concrete curbs on driveway, privacy gate, fully fenced. Recent windows, front door, automatic garage door and freshly painted. Spacious layout with real wood beams and fireplace in the family room, hardwood floor under all broadloom, wall-to-wall pantry in kitchen, and mirrored cabinetry in dining room. Two stunning custom-designed 5pc+4pc bathrooms on the second floor (walk in shower). Real oak floors. Wiring home converted to co/lar receptacles and 200 amps. Hook-up for food disposal unit, and gas line for BBQ. Home offers tremendous potential with solid structure, large principal rooms, unfinished basement, and easy possibilities for kitchen extension or rear addition. Property has tremendous potential to be updated and/or be an extension of the home over the garage or out the back of the kitchen. Have piece of mind, property has been lovingly maintained by original owner. Walking distance to top-rated schools, parks, and trails with excellent access to amenities and transit. (id:60365)
292 - 140 Honeycrisp Crescent
Vaughan, Ontario
Bright and Spacious, Corner 3 Bedroom, 2.5 Bathroom TH with Open Private Roof Top Terrace Located In Heart Of Vaughan. Perfect Combination Of Functionality & Style At The Ideal Location. Open Concept Spacious Living and Dining. Modern Kitchen with Quality Finishes, Granite CounterTop & Backsplash. 9Ft Ceilings. Master Bedroom with 3-Pc Ensuite. Spacious Two(2) Other Bedrooms With Large Windows and Closets. Easy access to York-Spadina subway line at Vaughan Metropolitan Centre (VMC) station. Get to York University in less than 10 minutes and travel downtown to Union Station in under 45 minutes. Easily connect to VIVA, YRT, and GO Transit services from VMC station. Located south of Highway 7, east of Highway 400, and north of Highway 407. Close to IKEA, Walmart, restaurants, Vaughan Cortellucci Hospital, Canada's Wonderland, Vaughan Mills Mall, and more!Walking Distance to VMC Subway Station & All Amenities: Restaurants, Cineplex, Fitness Center, Retail Shops, Banks, Costco, Ikea! Close to HWY 400 & 407. Tenants Pay All Utilities.(Water, Gas, Hydro) (id:60365)
828 Leslie Valley Drive
Newmarket, Ontario
Absolutely Stunning Home With Large Back Yard in the Highly Desirable Leslie Valley in Newmarket, Near all Convenient amenities. Updated At-Out & Ideal for Family Living with Turn-Key Upgrades, All Brick 3+1 Bedroom, Freshly Painted, Newly Renovated Kitchen, Marble Backsplash, Breakfast Bar, Stainless Steel Appliances, Functional Finished Basement.Close to Huge Park With Walking Trails,5Minutes From The 404, Go-Train, Shopping, Hospitals, Schools and Parks. (id:60365)

