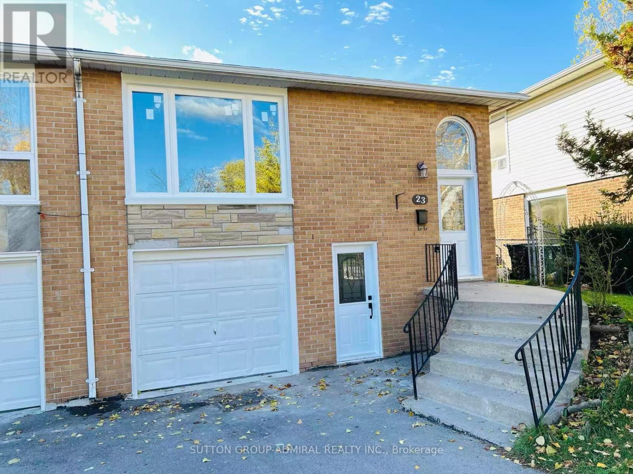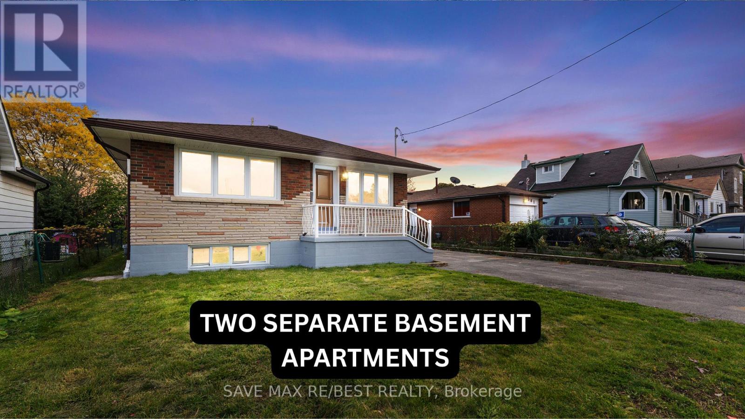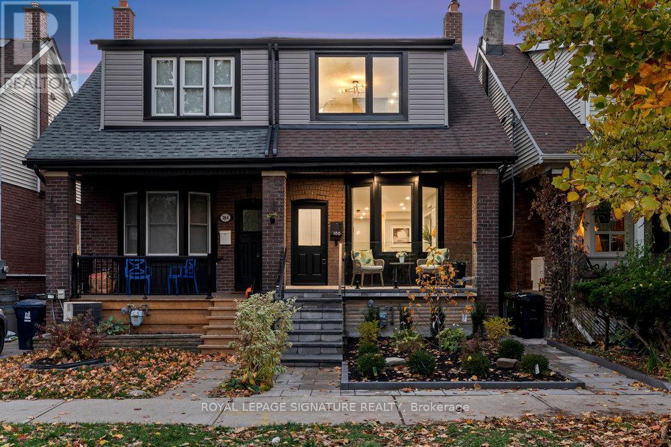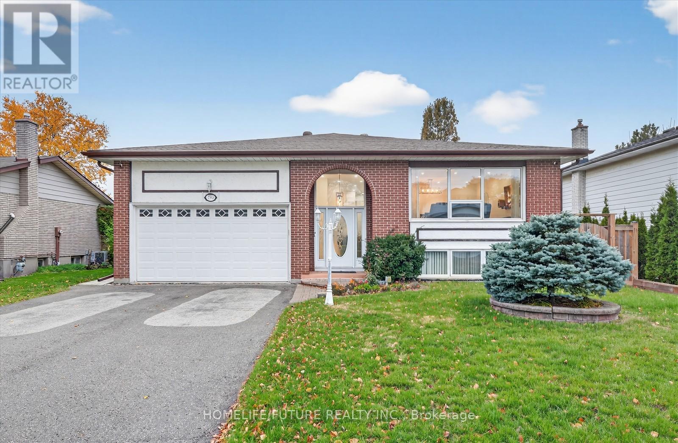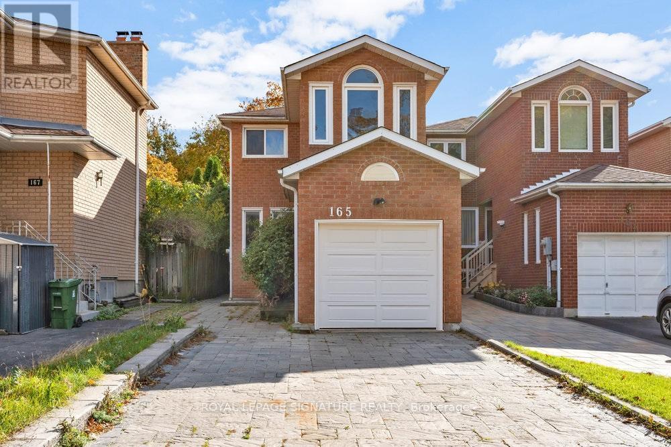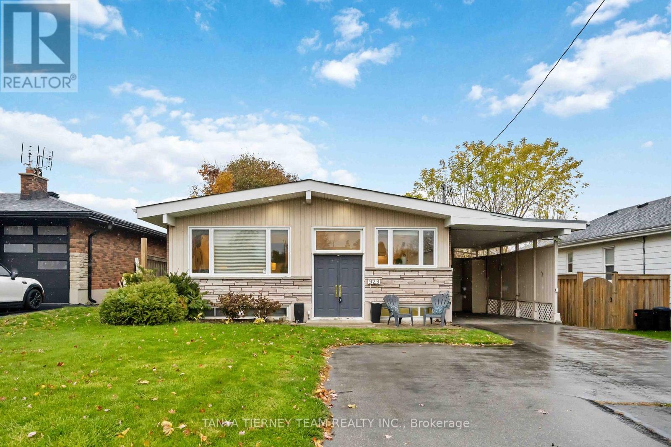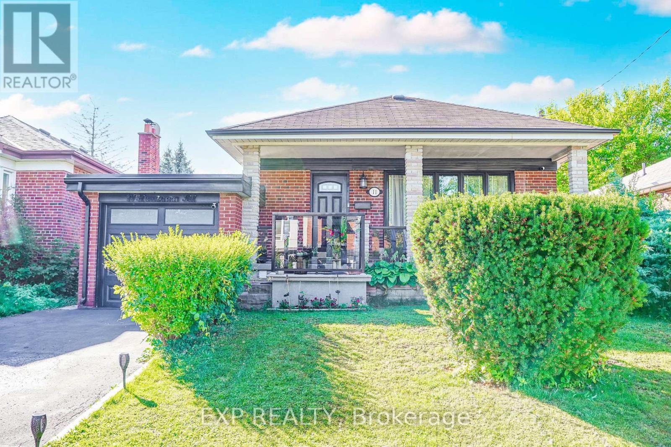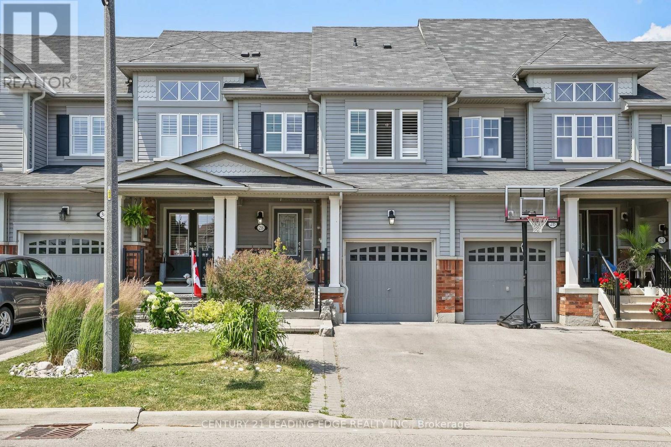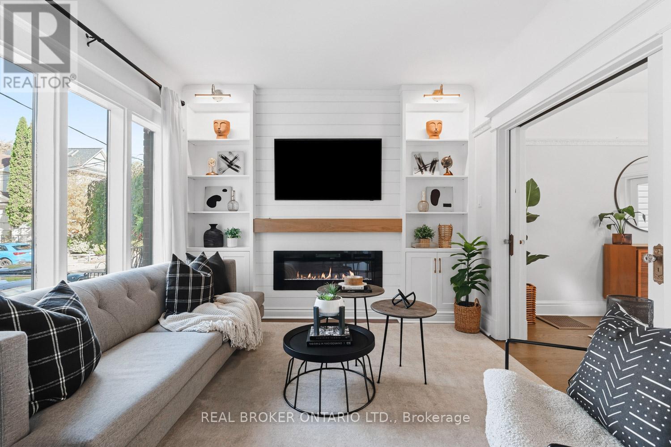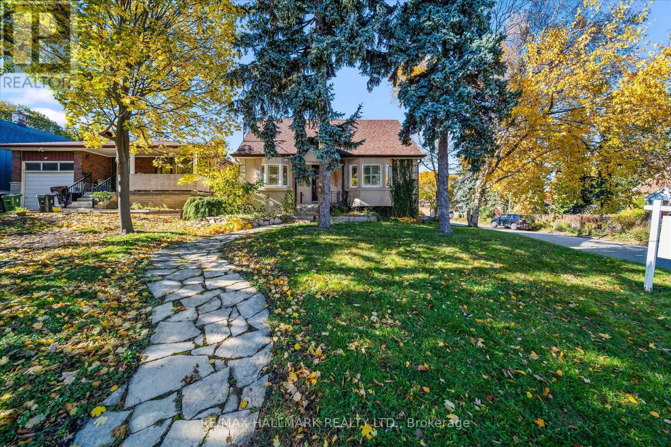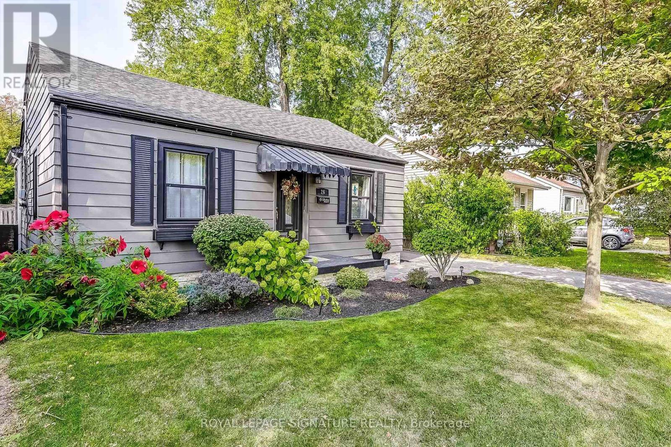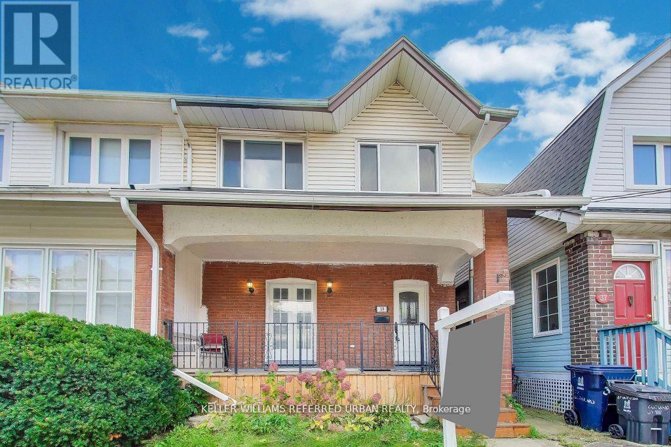23 Hildenboro Square
Toronto, Ontario
Fantastic Luxury semi-detached Home in a Highly Sought-After Neighborhood. Ground level walk-out basement w/ separate entrances! The perfect blend of cozy, modern updates, & a great possible rental income opportunity! Owner spent $$$ newly renovated in 2025! This home with its unique feature high-quality finishes & impressive details. Boasts 3 spacious brms & 3 modern bathrms, New Wood Stairs(2025), tons of Pot lights(2025) , new ELfx, Fresh painted walls, brand-new entrance doors (2025), all inside doors & Closet doors through-out entire house. Fully reno on main floor offers smooth ceilings, new engineer hardwood flr (2025), open concept living rm w/a brand new Low E 180 Argon window (2025). Chef-inspired modern open concept kitchen (2025) featuring center island (2025) w/quartz countertop combined to use as a breakfast bar, Backsplash (2025) extending from the top down to floor behind stove. Plenty of cabinets (2025). New Appls incld: new Samsung stainless-steel fridge (2025), new stove (2025), new dishwasher (2025) & new range hood fan (2025). Spacious 3 bedrooms w/ endless amounts of natural sunlight, primary brm has new large 3Pcs ensuite washroom(2025) , large size new 2nd bathroom(2025). Finished Basement featured new luxury vinyl plank flooring (2025), new low E 180 Argon windows(2025) through-out basement, new ceramic floor in the hallway and entrance area. Spacious 2-bedroom with large windows. New LG washer(2025)/LG dryer(2025) in laundry room. new painted garage door. Fenced huge backyard for you to enjoy your own piece of paradise to play, BBQ, gardening, or simply unwind in nature. updated electrical panel, Hi-Ef Furnace, Roof (2023), driveway (2020). Hot water tank owned. Closed to all amenities. Steps to schools: L'Amoreaux CI, and Beverly Glen Junior PS, TTC stops, parks, restaurants, supermarket, shopping mall, and Library. Drive Minutes to Hwy401/404/DVP/ TTC, Seneca College and Hospital. Lots of More!!! (id:60365)
505 Ortono Avenue
Oshawa, Ontario
Welcome to 505 Ortono Ave - a beautifully renovated detached bungalow with TWO SEPARATE Basement Apartments in one of Oshawa's most sought-after neighbourhoods, just 2 minutes to Hwy 401! This sun-filled home showcases premium finishes throughout, featuring 3 spacious bedrooms on the main floor, a bright living room, and a modern kitchen with granite countertops, tiled backsplash, and brand-new stainless-steel appliances. The finished basement offers TWO SEPARATE one-bedroom apartments, each with a private entrance, upgraded kitchens, and stylish bathrooms - perfect for multi-generational living or generating approx. $3,000/month in potential rental income. Enjoy new hardwood flooring on the main level, new vinyl floors below, designer light fixtures, Furnace(2019) and countless updates inside and out. Sitting proudly on a 50 x 120 ft lot, this home is close to top-rated schools, parks, shopping and OshawaGO is just 7mins away. Move-in ready, turn-key, and income-producing - a rare find you don't want to miss! (id:60365)
186 Parkmount Road
Toronto, Ontario
Look no further! This stunning, fully renovated semi delivers modern luxury and functional design in one of Toronto's most sought-after family neighbourhoods. Perfectly located just steps from the vibrant Danforth restaurants, cafes, shopping and Coxwell TTC Station and also steps from the coveted Monarch Park with skating rink, pool, dog park and playground. Also walk to top rated Monarch Park Collegiate (International Baccalaureate Program) and the new Ecole secondaire Michelle-O'Bonsawin. The home welcomes with an open-concept main floor with engineered hardwood flooring, pot lights and high end finishes! Living room features a large bay window and a serene electric fireplace. The stunning custom kitchen is the heart of the home, featuring a waterfall centre island with an incorporated family table, sleek quartz countertops and backsplash, high-end stainless steel appliances, a custom wine rack with LED lighting, and a dedicated coffee station. The thoughtful layout flows seamlessly from the living and dining areas and out to the interlocked backyard! Upstairs, you'll find three spacious bedrooms with beautiful built-in closets and large windows. The primary bedroom features its own ensuite with glass shower and the second washroom includes a bathtub and large vanity! 2nd floor is complete with a convenient laundry. The fully finished basement with its separate entrance, adds incredible versatility-ideal for an in-law suite, guest retreat, or potential income unit. It includes a large open-concept recreation area, a second kitchen, a spacious bedroom with large closets, a full bathroom and a 2nd laundry. Outside, the attention to detail continues with complete exterior landscaping, a gorgeous front yard garden with an interlocked walkway, and a covered front porch with elegant glass railings. The backyard offers the perfect balance of space for entertaining and relaxation, featuring a large interlocked patio area and a lush grass section ideal for kids or pets. (id:60365)
790 Ferndale Street
Oshawa, Ontario
Welcome To 790 Ferndale St., A Beautifully Maintained Family Home Located In One Of Oshawa's Most Desirable Neighbourhoods. A Perfect Home For Your Family Plus, A Bonus Apartment!! Inside, You'll Find Fully Renovated With An Open-Concept Kitchen Enhanced By Modern Design Elements And High End Finishes Throughout. This Home Boasts Hardwood (3Y) Throughout The Main, 3 Generous Sized Bedrooms & Upgraded Bathrooms. Finished Basement Adds Valuable Living Space, Kitchen, 2 BRMS And A Full Bathroom. A Fully Fenced Yard And 200-Amp Electrical Service. Located Just Minutes From Top-Rated Schools, Scenic Trails, Shopping, And More. Don't Miss This Rare Opportunity To Own A Home With Space, Privacy And Income Potential All In A Prime Location! (id:60365)
165 Clonmore Drive
Toronto, Ontario
Fully renovated 4+2 bed, 4 bath home with over 3,000 sqft on a premium 27 x 178 foot lot in the sought after, family friendly neighbourhood of Birchcliffe! Step inside to sun-filled interiors, where expansive windows flood the home with natural light and highlight the gleaming hardwood floors throughout. The open concept living room and dining room is the ultimate setting for family and entertaining. The renovated gourmet kitchen is a chef's delight, featuring granite countertops, recessed lighting, built-in stainless steel appliances and a breakfast area with a walk-out to the backyard. Just across from the kitchen is a welcoming family room featuring a brick mantle fireplace and overlooking the backyard. The second level boasts a renovated primary retreat with a lavish 5-piece ensuite featuring porcelain floors, glass shower, soaker tub with jets and oversized vanity along with a large walk-in closet. Three additional generous sized bedrooms and a newly renovated 4-piece family bathroom are also on the upper level. The basement features a separate entrance allowing for income potential and it is complete with an eat-in kitchen that has a tremendous amount of cabinets and stainless steel appliances, 2 additional bedrooms, a home office, a large storage room with cantina and laundry room! The deep lot highlights a massive interlocked driveway, a large deck in the backyard, a garden shed & a fully interlocked backyard perfect for outdoor get togethers and enjoying the four seasons. The Beach & boardwalk are just a 5-minute drive away. Located in Blantyre Public School & Malvern CI catchments, with convenient commuting via TTC. Experience Toronto's unique lifestyle with easy access to forested hiking trails, golf courses, vibrant shopping, dining, easy access to highways, GO Train and 15 minutes commute to Downtown. Don't miss out on the opportunity to make this gem your new home! (id:60365)
929 Masson Street
Oshawa, Ontario
Legal Duplex on Premium 50x134 Ft Lot in One of Oshawa's Most Sought-After Neighbourhoods! This beautifully maintained home sits on a mature, private lot and offers two spacious units with abundant natural light. The main floor features an open concept layout with a bright family room showcasing a large picture window and vaulted beam ceiling. The generous kitchen includes a tile backsplash, pantry, and breakfast area. Three well-sized bedrooms and a stylishly updated 4-piece bath with quartz vanity, soaker tub, and glass shower complete the upper level. The lower level boasts large above-grade windows, a spacious bedroom with walk-in closet, an eat-in kitchen with walk-up to the yard, a mudroom with extra storage, and a 3-piece bath-perfect for extended family or rental income. Enjoy the private, fenced backyard with mature gardens, two storage sheds, and a patio ideal for outdoor entertaining. Carport plus parking for up to 5 cars. Conveniently located steps to groceries, transit, parks, schools, and more! (id:60365)
11 Bucannan Road
Toronto, Ontario
*Welcome To This Charming Detached Home Featuring A Spacious 3+2 Bedroom, 2-Bath Layout With A Fully Finished Basement Apartment-Perfect For Extended Family Or Rental Income *The Third Bedroom Has Been Transformed Into A Large Primary Suite And Can Be Converted Back At Seller's Expense *Enjoy Hardwood Flooring, Crown Molding, And A Bright Open-Concept Living/Dining Space With Expansive Picture Windows *The Kitchen Offers White Cabinetry, Ceramic Backsplash, Stainless Steel Appliances, Tiled Counters, Center Island With Breakfast Bar, And Pot Lights. Downstairs, A Separate Suite Includes A Kitchen, Rec Room, Two Bedrooms, And A Full Bath *Recent Updates Include A/C (2 yrs), Roof (5 yrs), Refinished Large Driveway (4 months), Newer Front (4 yrs) & Kitchen Windows (3 yrs) *Relax Outdoors On The Covered Front Porch Or In The Private Backyard With Patio Area *Ideally Located Near Parks, Schools, And Amenities-This Home Combines Comfort, Functionality, And Investment Potential* (id:60365)
28 Harbourside Drive
Whitby, Ontario
Enjoy Desirable Lakeside Living In This Updated Freehold Whitby Shores Townhome Featuring Brand New Flooring Upstairs And In The Basement, Fresh Paint Throughout, And An Updated Kitchen With White Cabinetry, Stylish Backsplash, New Countertop And Sink (2025), Stainless Steel Appliances Including A New Samsung Dishwasher, Breakfast Bar, And Walkout To A Private Deck. The Main Floor Includes Hardwood Flooring, A Bright Living Room With Wallpaper Accent Wall, Separate Dining Room, And A Powder Room Updated With A Wood Slat Feature Wall. Upstairs Offers Brand New Flooring And Three Bedrooms, Including A Spacious Primary Suite With Walk-In Closet, Ensuite With Double Sinks, And Partial Lake Views. The Finished Basement Adds Additional Living Space With New Flooring, Ideal For A Media Room, Office, Gym, Or Kid Zone. Smart Multi-Room Thermostat System (2022) And New Furnace And Water Heater (2022) Provide Added Comfort And Efficiency. Located In The Sought-After Whitby Shores Community, Steps To Waterfront Trails, Parks, The Marina, School, GO Station, And Major Highways. A Rare Opportunity To Own An Updated Freehold Home Steps From The Water. (id:60365)
7 Juniper Avenue
Toronto, Ontario
A peaceful Beach home in a vibrant community. A rare blend of calm and energy, 7 Juniper sits quietly just minutes from the heart of the Beach. Pull into your parking pad, a luxury not every Beach address offers. Step up to an entryway that's more than a passage: this mudroom wrapped with floor-to-ceiling windows offers room to store your shoes and hang up your coats. To sit and pull off your boots, enjoy a moment beside some of your plant collection, or sift through today's mail. Inside, vintage details like ornate trim and glass knobs reflect the home's history. French and pocket doors on the main floor let you shift the layout: open for connection or closed to define each space. The living room's bright, anchored by a fireplace and built-ins, perfect for a nap, or another try at styling your shelves. The dining room fits a full table for gatherings, and when the weather's right, its doors open to a deck and tree-lined yard, functioning as an indoor-outdoor space. The kitchen leads to the basement, where you'll discover an unexpected climbing wall connected to a rec room, perfect for movie marathons, game nights, and the latest TikTok trend. There's storage, a laundry room, and a full washroom too. Upstairs are three bedrooms, with the primary featuring built-in closets and room for a king bed. Original bay windows in the front bedrooms flood the floor with light, and the bathroom features a clawfoot tub, ready for bubble baths, book balancing, or just admiring a piece of the home's past. Juniper sits within a sought-after school district with Malvern C.I. and Williamson Rd. P.S. for French Immersion. Just a short walk down, the calm vibe gives way to the energy of Queen St., lined with cafés, restaurants, and shops. Kew Gardens for markets and concerts. The Jazz Fest every summer. And when you need a break from it all, the boardwalk's there for morning runs, laid-back beach days, or a quiet bench with a view. (id:60365)
128 Harewood Avenue
Toronto, Ontario
Rare 40 x 125 Ft corner-lot in thriving Cliffcrest community walking distance of R.H. King Academy, other top-rated schools, and just minutes to the GO Station for easy commuting downtown. This renovated 3+1 bed, 2-bath home boasts a fully finished basement featuring a separate entrance and turnkey 1 bed & 1 bath suite with full kitchen, dedicated laundry ready to generate immediate rental income. Spacious main floor with bay windows, crown moulding, reno'd 4 pc bath (2024), upgraded kitchen with quartz countertops and a skylight plus a king-sized bedroom for accessibility & convenience. The mudroom opens to a private, tree lined backyard - ideal for entertaining, outdoor play area for the kids & pets. Upstairs features two generous bedrooms and a skylit laundry nook. Outside you'll find a 2storey detached garage (2015), with roughed in self-contained garden suite (equipped w/water, sewer hookup and electrical panel already in place) approximately 700 sq ft with a workshop adding serious bonus space, making it a dream come true for hobbyists, tradespeople, or anyone in need of a flexible work/storage area. Bluffers Park, the Marina, and waterfront parks & trails are just minutes away. This home truly offers the perfect blend of possibilities and convenience (id:60365)
26 George Street
Ajax, Ontario
Welcome to 26 George St where character and charm meets modern design. This quaint 3 bedroom home has been newly upgraded top to bottom, inside and out with modern finishes. New hardwood floors throughout, quartz counters, tile backsplash, stainless steel appliances, bathroom vanity and mosaic shower tiles. The stunning kitchen walks into the spacious living and dining room addition at that back of the home which is the true showstopper in this house. The floor to ceiling windows, coffered ceilings, paneled walls, gas fireplace with gorgeous mantle really make for the cozy evening spot for a movie or the perfect place to entertain family and friends. The room also walks out to a massive, fully fenced yard with deck and patio area. This is the perfect home for a first-time buyer, new family or investor. Why pay condo prices and maintenance fees when you can have a fully detached home with a backyard for the same price?Don't miss the opportunity to call this gem home! (id:60365)
39 Eastwood Road
Toronto, Ontario
Welcome to 39 Eastwood Road, a classic and well-loved home set on an exceptionally wide lot in one of the east end's most desirable neighbourhoods. This spacious 3-bedroom layout offers notably large bedrooms, including a primary retreat featuring a beautiful original brick fireplace that adds warmth and character. The bright sunroom provides flexible use as a fourth bedroom, office, or creative space. A separate basement entrance allows for in-law suite potential, home gym, or future income options. Enjoy the rare convenience of private parking, along with easy access to The Beaches, Queen Street, Woodbine Park, schools, TTC, and vibrant local shops and cafes. A wonderful opportunity for families, renovators, or investors to shape their ideal home in a prime location. (id:60365)

