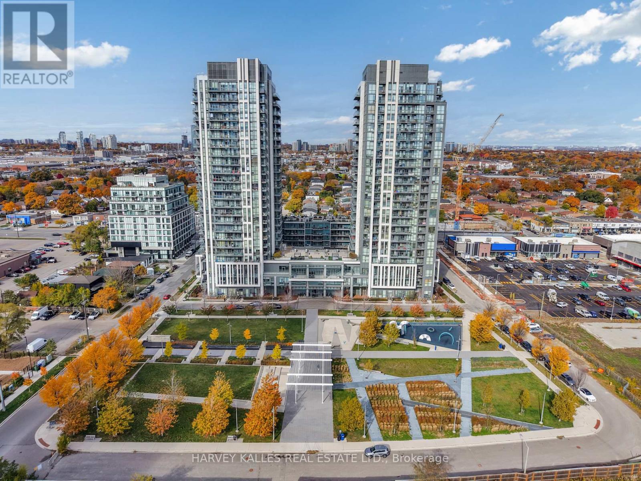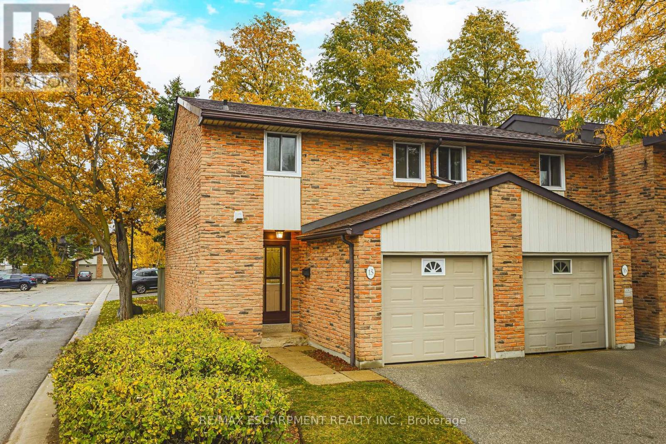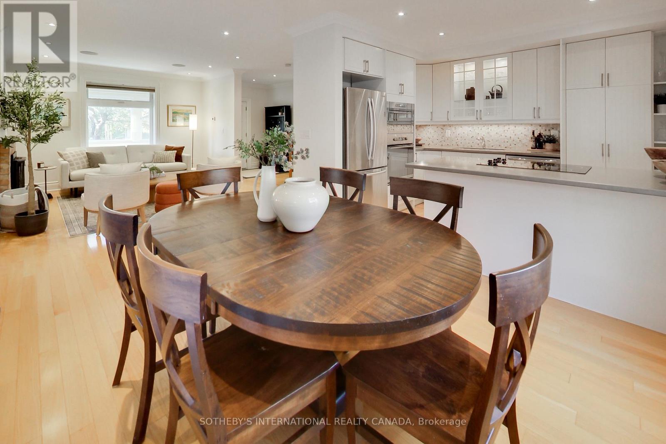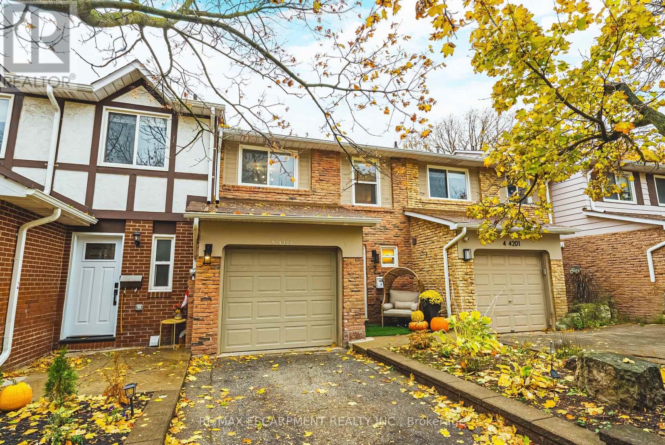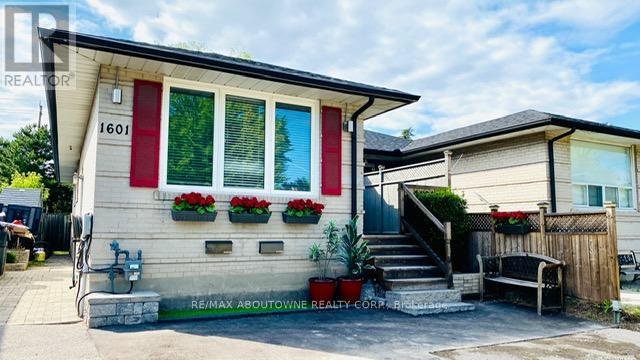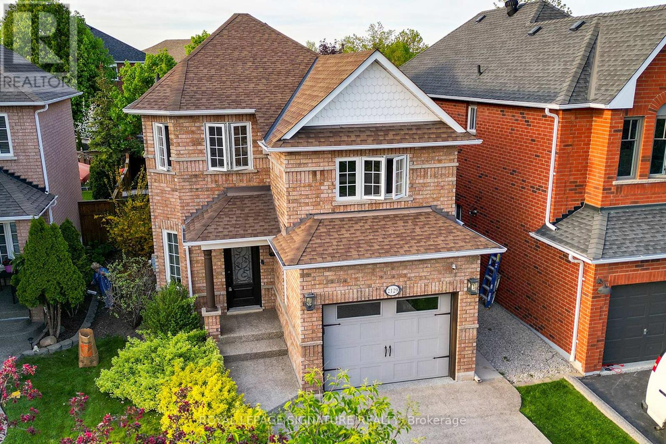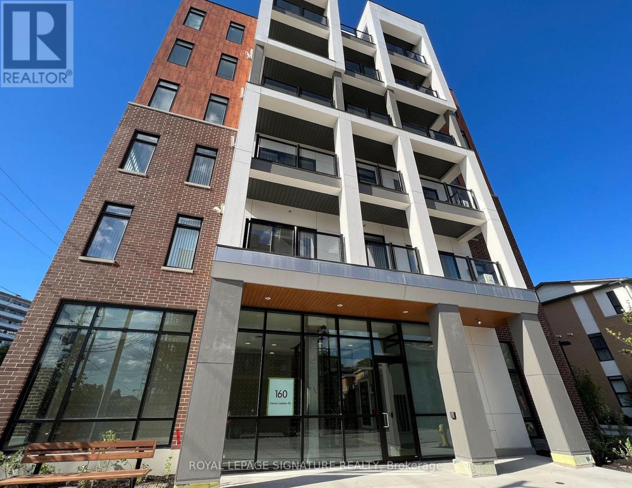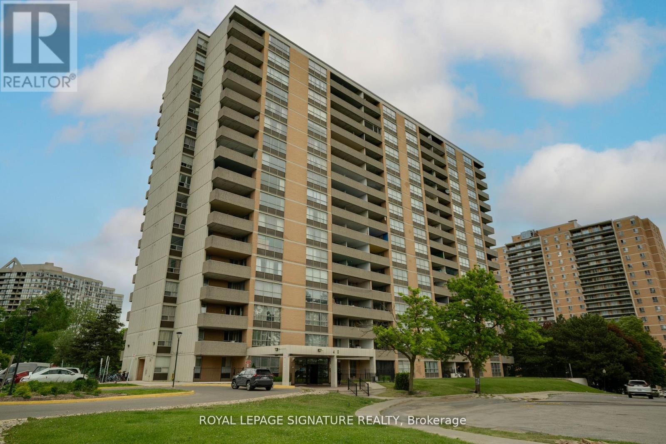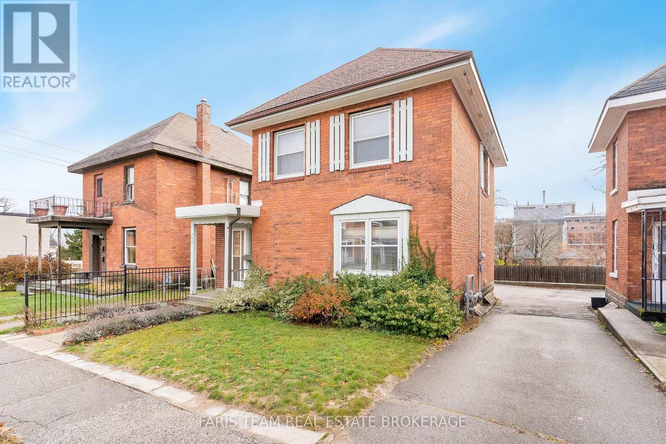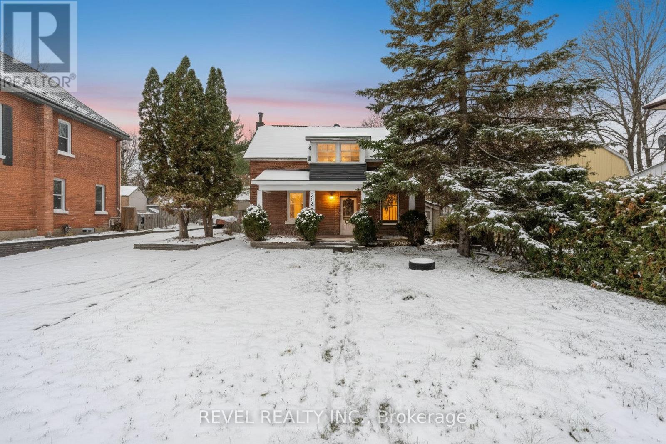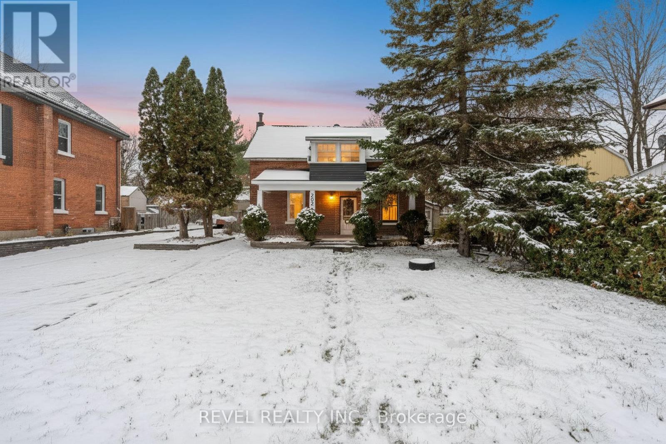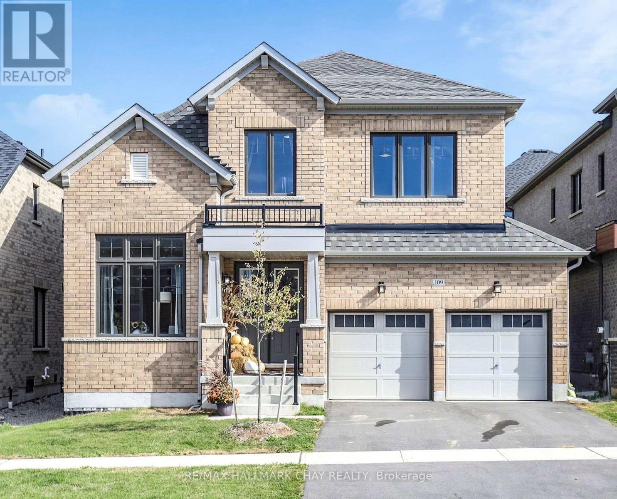2204 - 17 Zorra Street
Toronto, Ontario
Welcome to your urban retreat in the heart of Toronto! This beautifully maintained 1-bedroom, 1-bathroom condo offers the perfect blend of comfort, style, and city living. Step inside to find a bright, open-concept layout featuring large windows that fill the space with natural light and showcase a phenomenal panoramic view of downtown Toronto - a perfect backdrop for morning coffee or evening sunsets. The modern kitchen comes equipped with full-sized appliances so you can actually cook, and plenty of counter space, ideal for both everyday living and entertaining. The spacious bedroom offers a peaceful escape, while the well-appointed bathroom provides a touch of contemporary elegance. Enjoy added convenience with your dedicated parking space and private locker! Residents also have access to some awesome building amenities like full time concierge, fitness centre, pool, hot tub, sauna, meeting rooms and more. Perfect for first-time buyers, young professionals, or savvy investors, this condo combines cozy comfort with unbeatable access to Toronto's vibrant downtown scene - super close to transit, and entertainment. Don't miss this opportunity to experience the best of city living with a view that truly impresses! (id:60365)
15 - 660 Oxford Road
Burlington, Ontario
Welcome to 660 Oxford Road #15! This beautifully renovated end-unit townhome has been thoughtfully updated from top to bottom, offering style, comfort, and convenience. Featuring more than 1500 square feet of finished living space, 3 spacious bedrooms, and 1.5 bathrooms, this turnkey home is perfect for first-time buyers or those looking to downsize.The main floor boasts an inviting open-concept living and dining area with a large sliding door leading to the fully fenced, newly landscaped backyard-ideal for relaxing or entertaining. The brand-new kitchen showcases stainless steel appliances, quartz countertops, and ample white cabinetry, blending modern design with everyday functionality. Upstairs, you'll find three generous bedrooms, each with expansive closets providing plenty of storage. The updated four-piece main bathroom features a new vanity and contemporary fixtures. The fully finished basement offers additional living space, a dedicated laundry area, and extra storage, along with a new furnace and air conditioner for peace of mind. Move-in ready and beautifully finished, this home is one you don't want to miss - LET'S GET MOVING! (id:60365)
65 Station Road
Toronto, Ontario
Welcome aboard to 65 Station Road! A spacious detached 2 1/2 storey home on a beautiful tree-lined street in the heart of Mimico! This home sits on an extra-deep 30' x 193' lot, offers generous principal rooms, move-in ready & perfect for a growing family. Featuring 3 bedrooms, 2 full bathrooms & a bright third-floor family room, work-from-home or flex space, this home combines comfort, function & flexibility. The main floor starts with a cozy closed in porch & welcoming foyer, a spacious living room & an open dining area ideal for entertaining. The updated kitchen features built-in appliances & large windows that fill the home with natural light, creating a warm, inviting atmosphere. Step right out from the kitchen onto a beautiful deck overlooking the expansive park-like backyard, a true outdoor haven where kids can play for hours & neighbours' children will all want to gather. It's the perfect space for barbecues, family celebrations, or simply relaxing. A private driveway provides convenient parking for multiple vehicles. Enjoy the best of the Mimico lifestyle; just a short walk to Lake Ontario, the Waterfront Trail, local parks, cool shops, schools & playgrounds. Commute with ease, Mimico GO Station only a 5-minute walk away & quick access to Lakeshore Blvd. W, the Gardiner, 427 & 401 Highways & Pearson Airport. Stroll to beloved neighbourhood favourites' like Sanremo Bakery, Jimmy's Coffee, Revolver Pizza & Blooms & General flower shop. With excellent schools, friendly neighbours & a true sense of community, this home offers the best of family living in one of Toronto's hot neighbourhoods. The home has been updated throughout, providing ease of mind to the next family; new roof (2023), new AC unit (2023), new heat pump (2023), hot water heater (2023), new washer/dryer (2023), new drywall and foam insulation on 2nd & 3rd floor (2023), new back deck (2023), renovated bath on 2nd floor (2023), updated basement bath (2023). (id:60365)
5 - 4201 Longmoor Drive
Burlington, Ontario
Welcome to 4201 Longmoor Drive #5 - where modern living meets serene surroundings. This beautifully renovated townhome backs directly onto Iroquois Park, offering peaceful views and the perfect spot to watch the kids play while relaxing on your brand-new deck. Step inside to an open-concept main floor featuring a bright living and dining area, updated windows, and a sliding door that opens to a fully fenced backyard. The stylish kitchen boasts abundant white cabinetry, quartz countertops, and stainless steel appliances - perfect for cooking and entertaining. Upstairs, you'll find three spacious bedrooms, including a primary suite complete with his-and-hers closets and a stunning 3-piece ensuite featuring a walk-in shower and quartz vanity. The oversized main bathroom offers a double-sink vanity and deep tub, ideal for family living. The fully finished basement provides even more living space - with a versatile bedroom or office, a recreation room, ample storage, and a dedicated laundry area. Recent updates include a full renovation in 2021, a new roof (2024), a new deck (2024), and a new dryer (2025). Located just steps from the Burlington bike path and within walking distance to schools, parks, and everyday amenities, this home combines convenience with tranquility. A fantastic opportunity for first-time buyers, investors, or those looking to downsize - move-in ready and beautifully updated! LETS GET MOVING! (id:60365)
Main - 1601 Sandgate Crescent
Mississauga, Ontario
You Will Love This Gorgeous 4Br/2bath Home at Clarkson (Between Mississauga & Oakville). It's Fully Renovated From Top To Bottom. Beautiful Kitchen W/A Special Selection Of S/S Appliances, Hardwood Floor Throughout, "Carpet Free''. 2 Bathrooms Being one W/ Glass Shower/Tub And A Nice Master Ensuite W/ Double Sink. Big, Private and Exclusive Use Of The Backyard + BBQ To Enjoy With Your Family. This House Is Close To Many Amenities. 6 Min Drive To Clarkson Go Station W/ Express Train To Downtown. Excellent Ranked Catholic School (One Of The Best Of Mississauga). Walking Distance To Parks, Trails & Community Center. Tandem Parking For 2 Small Cars + EV Charger. Located In A Safe and Friendly Neighbourhood Ready To Move In. *Main Floor Tenant Pays 65% Of Utilities. This Amazing Home Is Waiting For You! (id:60365)
Main - 2129 Glenfield Road
Oakville, Ontario
Available for Lease Immediately - Stunning Renovated Home. Welcome to 2129 Glenfield Rd, a beautifully renovated 3-bedroom, 3-bathroom detached home located in the prestigious West Oak Trails community of Oakville. This exceptional property offers modern luxury, functional design, and an unbeatable location. Main Features:. Bright, open-concept main floor with spacious living and dining areas. Chef's dream kitchen with custom dove-tailed cabinetry, large island, quartz countertops &premium appliances. Stylish barn door entry to the main floor laundry room. Cozy upper-level family room with gas fireplace. Luxurious primary suite with walk-in closet and a spa-like 5-piece ensuite featuring a soaker tub, double vanity, and custom glass shower with rain head and body jets. Two additional spacious bedrooms and another fully updated 4-piece bathroom Outdoor Oasis:. Private backyard with a two-tiered interlocking patio and pergola - perfect for entertaining. Aggregate concrete driveway fits 3 cars. Epoxy-finished garage - a car lover's dream! Prime Location: Just steps to top-rated schools, parks, trails, and close to Oakville Trafalgar Hospital, shopping, GO Train, major highways, and more. A perfect blend of convenience and tranquility.- Utilities and Maintenance Responsibilities: Tenants are responsible for all utility costs. Utilities shall be divided as follows: 70%payable by the Main Unit tenant and 30% payable by the Basement Unit tenant.- Snow removal of the pathway, lawn maintenance, and placing garbage and recycling bins on the curb weekly are shared responsibilities between both tenants. Available for Lease Immediately - Stunning Renovated Home (excluding the basement). (id:60365)
A105 - 160 Canon Jackson Drive
Toronto, Ontario
Welcome to the master-planned Daniels Keelesdale community. This is an opportunity to lease a modern one-bedroom stacked townhouse-style condominium with 10.5' ceilings, and a vaulted portion with 12' ceilings that uniquely combines convenience and privacy with its own direct access from street level. This bright and sun-filled suite features a functional open-concept layout with stylish and durable laminate flooring throughout.The location offers incredible convenience and connectivity. You are just minutes from major highways 401 and 400, with TTC transit options and the future Eglinton Crosstown LRT nearby. This vibrant neighbourhood is surrounded by beautiful green spaces, including King Georges-Keele Parkette, Green Hills Park, and Gulliver Park, all just a short walk away. Enjoy easy access to a wide variety of shopping, dining, and entertainment options. This unit includes one parking space. (id:60365)
1411 - 40 Panorama Court
Toronto, Ontario
Welcome to this beautiful natural light corner unit located in a prime location where convenience and nature meets! This 3 bedroom 2 washroom condo is great for a large family or an investor looking for great rental return. Besides the large bedrooms this unit offers a spacious marble kitchen and elegant laminate flooring throughout living area. Grow your family in an area that is walking distance to schools, malls, parks and is also located conveniently near all major highways. ATTENTIONINVESTORS!!! This property is located near the LRT Transit by Metrolinx, TTC Subway stations and all major bus routes. Come take a look at this gorgeously renovated corner unit that offers approximately1,400 sq. ft. of modern living space while allowing you to create your own style in this panoramic natural light filled suite. (id:60365)
175 Mary Street
Orillia, Ontario
Top 5 Reasons You Will Love This Home: 1) Meticulously maintained and full of character, this detached home sits in the heart of Orillia, offering an incredible opportunity for first-time home buyers or savvy investors looking for a property with long-term potential 2) The spacious main level impresses with its high ceilings and generously sized rooms, providing a bright, flexible layout that's ready for your personal touches and future design ideas 3) Upstairs, you'll find three well-proportioned bedrooms, each enhanced by elevated ceilings, along with a large, functional bathroom 4) The cozy main level living room features a real wood-burning fireplace, creating the perfect setting for movie nights, gatherings with friends, or quiet evenings unwinding by the fire 5) The expansive, dry basement adds outstanding versatility, offering abundant storage space or the potential to create an additional living area, workshop, or whatever suits your needs. 1,580 above grade sq.ft. plus an unfinished basement. *Please note some images have been virtually staged to show the potential of the home. (id:60365)
202 Bradford Street
Barrie, Ontario
An exceptional opportunity in one of Barrie's most strategic locations that is perfect for the savvy investor, forward-thinking entrepreneur, or business owner seeking visibility and versatility. This well-positioned property offers unmatched flexibility, strong traffic exposure, and potential to create cash-flow, operate a business, or build a long-term value play in a rapidly expanding corridor. Situated in a prime central Barrie location, this property offers superior access to major routes, transit, thriving commercial hubs, and established residential neighbourhoods. Its layout and zoning flexibility unlock numerous possibilities .Whether you're building a rental portfolio, securing a home base for your company, or searching for the ideal property to reimagine, this address checks every investor box. With Barrie continuing to experience strong economic growth, population expansion, and increased demand from small business owners and commercial tenants, locations like this are becoming increasingly rare. High visibility, strong curb appeal, and an accessible configuration make this an ideal choice for buyers seeking both present-day utility and future upside. A standout opportunity for those who move proactively and think strategically. Explore the potential, run your models, and position yourself for the next chapter of growth in Barrie. (id:60365)
202 Bradford Street
Barrie, Ontario
An exceptional opportunity in one of Barrie's most strategic locations that is perfect for the savvy investor, forward-thinking entrepreneur, or business owner seeking visibility and versatility. This well-positioned property offers unmatched flexibility, strong traffic exposure, and potential to create cash-flow, operate a business, or build a long-term value play in a rapidly expanding corridor. Situated in a prime central Barrie location, this property offers superior access to major routes, transit, thriving commercial hubs, and established residential neighbourhoods. Its layout and zoning flexibility unlock numerous possibilities. Whether you're building a rental portfolio, securing a home base for your company, or searching for the ideal property to reimagine, this address checks every investor box. With Barrie continuing to experience strong economic growth, population expansion, and increased demand from small business owners and commercial tenants, locations like this are becoming increasingly rare. High visibility, strong curb appeal, and an accessible configuration make this an ideal choice for buyers seeking both present-day utility and future upside.A standout opportunity for those who move proactively and think strategically. Explore the potential, run your models, and position yourself for the next chapter of growth in Barrie. (id:60365)
109 Bearberry Road
Springwater, Ontario
Welcome to this stunning 5-bedroom, 3.5-bathroom home located in the highly sought-after Midhurst Valley Community-where modern luxury meets family-friendly comfort. This beautifully designed residence offers exceptional living space and thoughtful features throughout. The main floor showcases a bright and inviting layout with beautiful, seamless wood flooring, complete with a spacious office/den perfect for working from home, and an additional sitting room ideal for reading or relaxing. The gourmet eat-in kitchen is a true showpiece, featuring stone countertops, undermount lighting, stainless steel appliances, a large island with breakfast bar, and a convenient butler's pantry with an additional sink & storage-a dream for both everyday living and entertaining. The adjoining living room offers a warm ambiance with its elegant electric fireplace, while the separate dining room provides the perfect setting for family dinners and special occasions. Upstairs, the primary suite is a peaceful retreat with a spa-inspired 5-piece ensuite complete with a soaker tub, glass shower, and dual sinks. Four additional bedrooms are well-appointed and connected by two Jack and Jill bathrooms, offering comfort and convenience for the whole family. The home also features an unfinished basement w/rough-in and cold room, ready to be customized to suit your needs, and a 3-car tandem garage providing ample storage and parking, along with two additional exterior parking spaces. Set in a scenic neighborhood surrounded by nature, you'll enjoy close proximity to a community pond, Vespra Hills Golf Club, Snow Valley Ski Resort, local parks, and walking trails, making it the perfect location for an active family lifestyle. Experience refined living in one of Simcoe County's most desirable communities. (id:60365)

