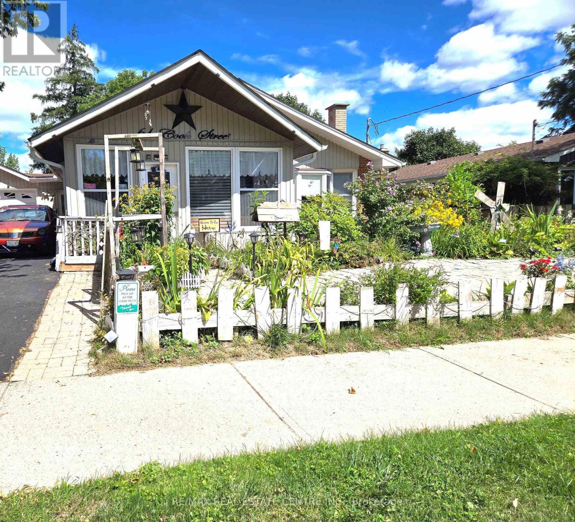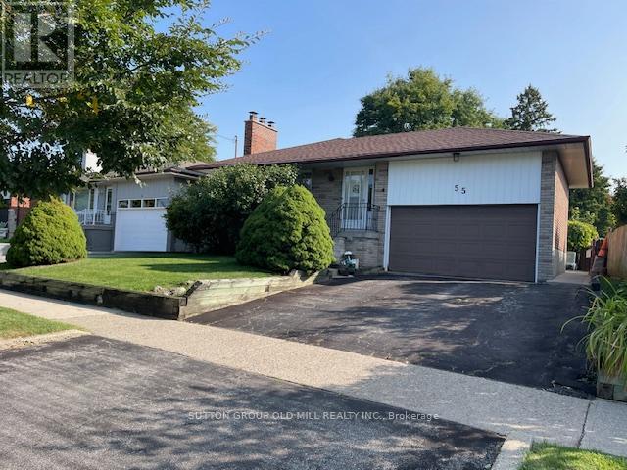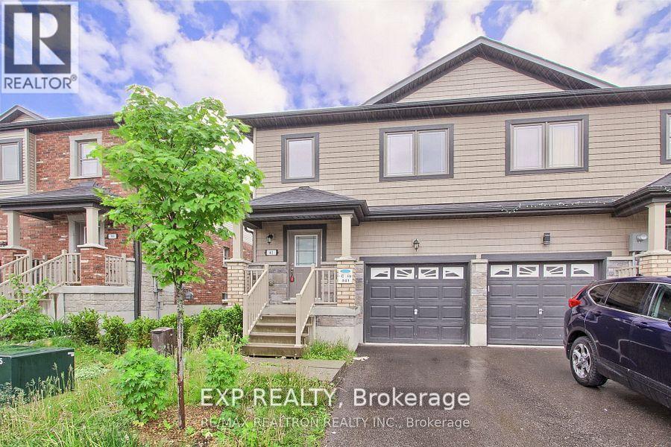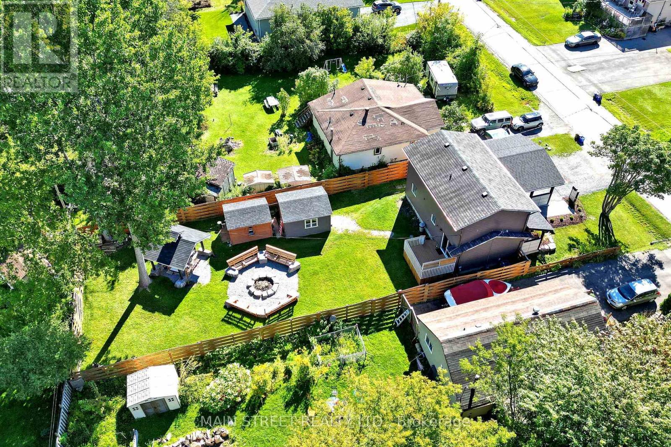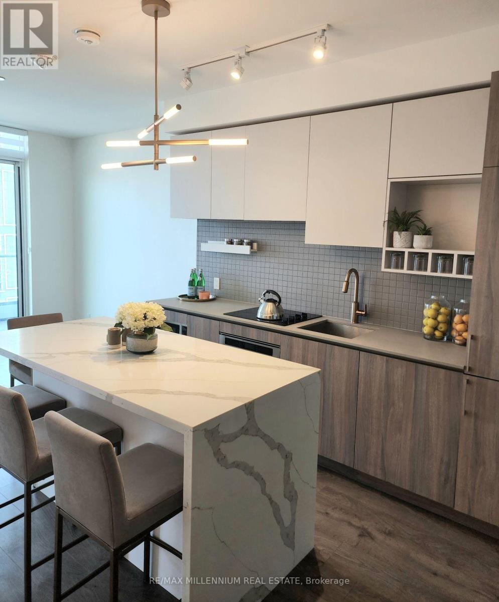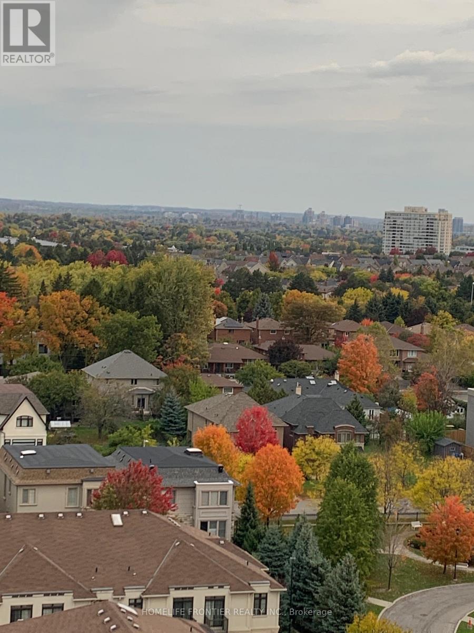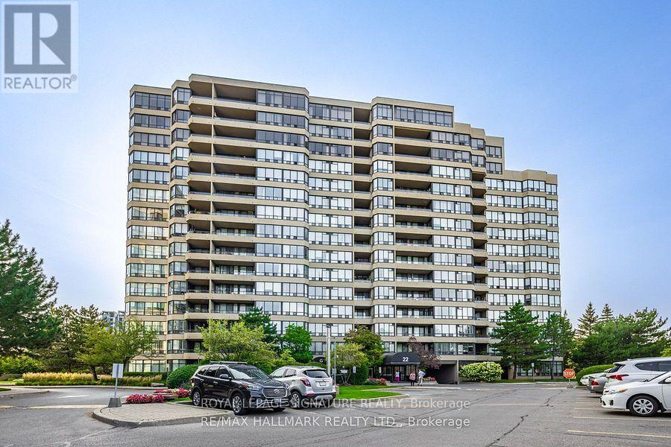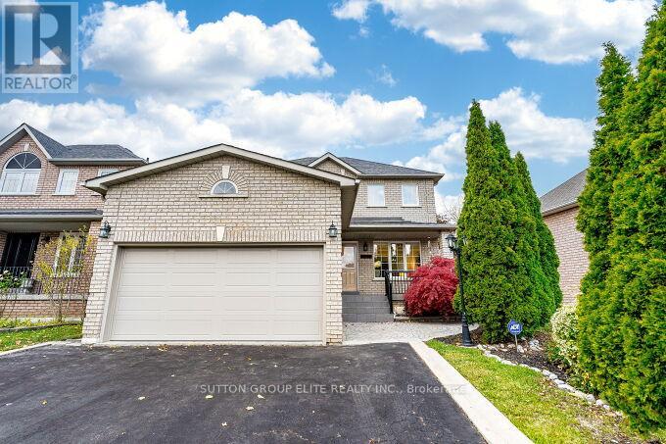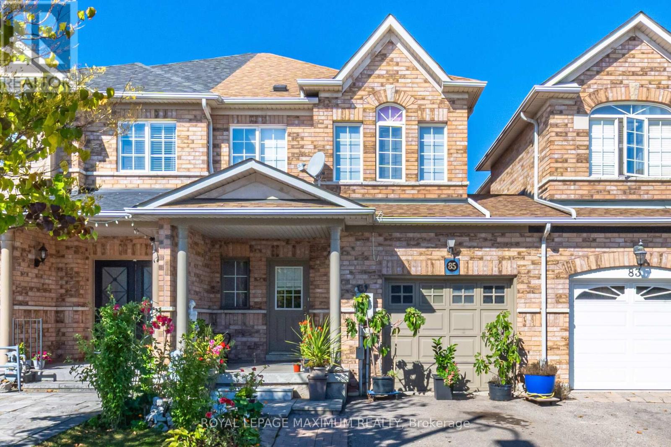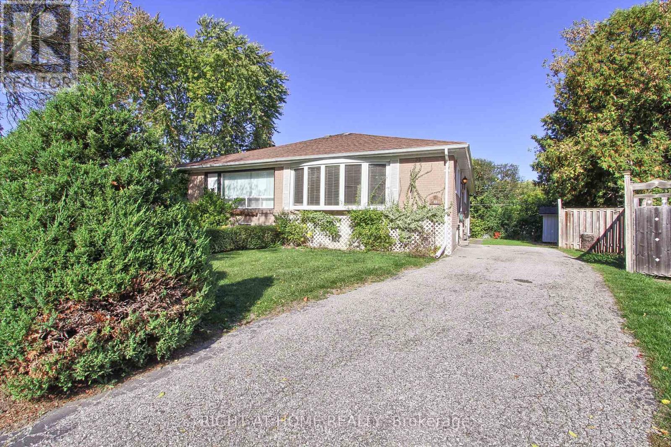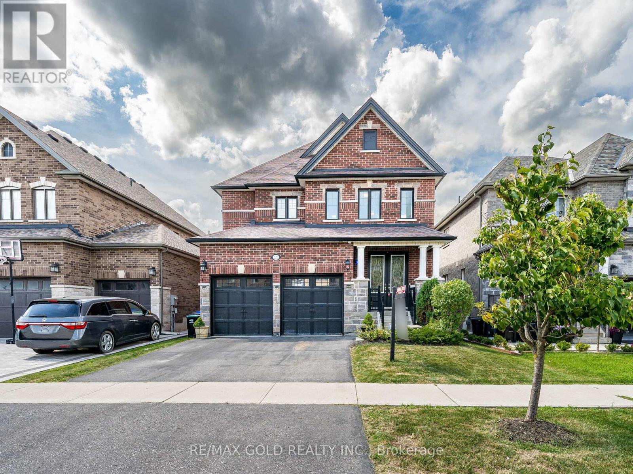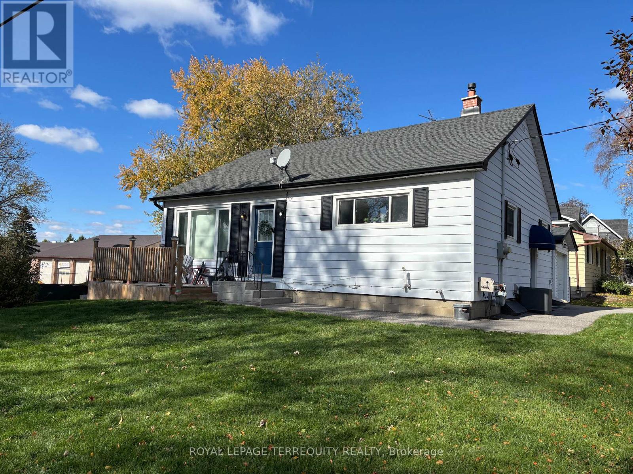61 Cook Street
Halton Hills, Ontario
A great starter home with 3 Bedtroom built in 1955 (Mpac), 1258 Sq Ft (Mpac), atta hed single car garage,on a 56' x 143.24' lot on a quiet strteet in Acton. Rental home comfort system includes Humidifer, air cleaner, and thermostat ndstalled February 2025 monthly rent $139.99 plus tax, (see Attachmdents), Reverse Osmosis rental $26.99 + tax (see Attachmdents), 40 Gallon power vent water heater installed November 2007,monthly rental is $35.24 + tax, (see Attachmdents). (id:60365)
55 Sun Row Drive
Toronto, Ontario
Large Bungalow on a premium 52 x 120.87 FT Lot. Excellent location with potential for a family looking to Renovate or Build their Dream Home. It features a large living/dining area, eat-in kitchen, 3 good size bedrooms and 4 pc bath on the main floor. Separate side entrance to a potential basement in-law suite with a large family room an dining area. Large, Fenced, Private Backyard, perfect for Gardening and Entertainment. Steps to TTC, Close to HWY 401, 427 and Pearson Airport. Flexible closing but not less than 60 days. (id:60365)
41 Deneb Street
Barrie, Ontario
*Your Escape from the GTA Has Arrived.*Stop scrolling and start planning your future. For less than the price of a downtown condo, you can own a beautiful home at 41 Deneb Street, where your family has room to grow and you have space to breathe. We know you're tired of the bidding wars and compromises. That's why we've listed this move-in-ready property with a clear and transparent offer process. It's the perfect opportunity for first-time buyers or a savvy investor looking to capitalize on Barrie's booming market. *Key Features:** Brand New Main Floor Flooring Throughout* Open-Concept Main Floor w/ Walk-Out to a Private Backyard (No Neighbours Behind!)* 3 Spacious Bedrooms, Including a Primary Suite with 4-Piece Ensuite* Unfinished Basement w/ Bathroom Rough-In Ready for Your Personal Touch & Added Value* Prime Location: Steps to Top-Rated Schools, Parks & Mins to Hwy 400This property is a Parcel of Tied Land (POTL) with a monthly fee of $123.95 for common element maintenance. Don't let this one slip away. A surge of interest is expected. .*Please note: The property is currently vacant. The included photographs are from previous staging to showcase the home's incredible potential and layout (id:60365)
350 Miami Drive
Georgina, Ontario
One Of A Kind Custom Build Home Just a Step to Private Miami Beach, Marina and Boat lunch! Stunning, Nesting on the Biggest Lot on the Street in High Demand Mature Community! Upgraded top to Bottom , Shows Off with New Chef Kitchen, Coffered Ceilings, Hardwood Floors Throughout, Primary Bedroom has walk in closet and ensuite Bathroom! S/S Kitchen Appliances, Smart Lighting System Designed for Comfort and Enjoyment! State of the Art Family Room overlooks Great for Entertaining Fully Fenced, Backyard with Outdoor Kitchen ( Tiki Bar) Pavilion Cupola and Firepit with Build-in Sitting to Host Family and Friends!Piece of Craftsmanship Carport with Kayak Storage Than easily can Be Converted to Double Garage. Close to All Amenities Schools, Shopping, Med.Clinics, Transportation, Go Transit and Hwy 404! (id:60365)
3503 - 950 Portage Parkway
Vaughan, Ontario
Don't Miss Your Opportunity To Lease This Stunning 2 Bedroom, 2 Bathroom Unit With Modern Upgrades. Enjoy The Views Of The City From The 35th Floor. Conveniently Located In The Heart Of Downtown Vaughan, Next To Transit, Highways, Banks, Grocery, Dining and Entertainment. Parking Included. (id:60365)
1515 - 520 Steeles Ave W Avenue
Vaughan, Ontario
Great functional Open Concept layout, unobstructed panoramic views, 9Ft Ceiling Plus Balcony. Granite Countertop And Hardwood Flooring Throughout Living & Dinning Room. Step Away From TTC Bus, parks, and Schools. Close To Promenade Mall and Centre Point Mall, Building Amenities Include Gym, 24-hour Concierge, Party Room, guest suite, Visitor Parking and,,,, easy commute to downtown Toronto and major highways, Maintenance fees include water and heat, one locker and one parking. (id:60365)
412 - 22 Clarissa Drive
Richmond Hill, Ontario
Rent Is All Inclusive! Wonderful Mature Community. Stunning & Spacious 2 Bedroom 2 Bathroom Condominium In The Heart Of Richmond Hill. Minutes To Public Transportation, Shopping,Parks & Amenities. Open Concept Living Gives Flexibility To Your Living Space. 2 Parking Spots! Gated Security. Building Full Of Amenities! (id:60365)
8734 Martin Grove Road W
Vaughan, Ontario
Welcome to 8734 Martin Grove Road, a pristine, move-in ready home offering 4 spacious bedrooms, 4 bathrooms, and a beautifully finished basement with a private separate entrance. Located in a highly sought-after Vaughan pocket, this property is perfect for commuters with unbeatable access to Highways 7, 27, 427, 407, 400, 401, and 50, along with TTC, YRT, GO Transit, and the Vaughan Metropolitan Centre/Kipling Subway.Enjoy an elegant and functional floor plan featuring a large foyer, bright living spaces, and a stylish kitchen with quartz countertops (2022). The cozy family room includes a fireplace and convenient access to main-floor closets and a powder room.The fully finished basement provides exceptional versatility-complete with a full bathroom, storage closets, large cantina, and plumbing & electrical rough-ins for a kitchen and laundry. Ideal for an in-law suite, extended family, entertainment space, or rental potential.Outside, enjoy a private backyard oasis with interlock courtyard, side walkway, and generous parking-double garage + three driveway spaces (total 5). Recent upgrades include: roof (2021), furnace (2023), garage door (2023), new zebra blinds, modern light fixtures, and full interior paint. Clean, well-maintained, and truly turnkey.Close to Catholic and Public schools, Cortellucci Vaughan Hospital, Etobicoke General, and endless amenities. Don't miss the chance to own in this exceptional location and family-friendly neighbourhood! Open House Nov 15 , 12- 2 PM (id:60365)
85 Ronan Crescent
Vaughan, Ontario
Stop Your Search! This Beautiful 3-Bedroom Freehold Townhouse Offers The Perfect Blend Of Style And Convenience In The Heart Of Desirable Sonoma Heights. Nestled Within A Quiet, Established, And Family-Friendly Neighbourhood, This Home Is Ready For Its Next Owners, Whether You're A First-Time Buyer, A Growing Family, An Investor, Or Looking To Downsize. Step Inside And Be Greeted By The Rich, Inviting Warmth Of Hardwood Floors That Flow Throughout The Main Level, Ideal For Easy Living And Entertaining. The Sun-Drenched, Functional Layout Provides A Comfortable, Light-Filled Space Everyone Will Love. The Kitchen Is A Chef's Delight, Boasting Abundant Counter And Cabinet Space And A Walk-Out To A Large, Private Deck And Yard, Perfect For Summer Entertaining Or Simply Enjoying Your Morning Coffee. Upstairs, You'll Find Three Generous Bedrooms. The Primary Bedroom Is A Private Retreat Featuring An Ensuite Washroom With A Soaker Tub And Separate Shower. Additional large Full Washroom On This Level Makes Busy Mornings A Breeze! Outside, You'll Appreciate The Large Driveway Offering Ample Parking, A Rare for a Townhouse! Enter The Garage Space Via A Cozy and Convenient Access Door Between the House & Garage. Located In A Highly Sought-After Vaughan Community, you'll Be Steps Away from parks, Top-Rated Schools, And All The Essential Amenities Sonoma Heights Has To offer. Enjoy A Quiet, Established Community With Excellent Proximity To Local Shopping, Public Transit, And Convenient Access To Major Commuter Routes. (id:60365)
40 Kitimat Crescent
Aurora, Ontario
Welcome to 40 Kitimat, a delightful bungalow nestled in a serene neighbourhood of Aurora, where comfort meets convenience. This home is an ideal haven for families or those looking to downsize. Step inside to discover a spacious main level that has been freshly painted, providing a bright and inviting atmosphere. The natural light flows seamlessly through the open layout, enhancing the warm ambiance of the home. Hardwood floors extend throughout the living spaces, delivering both style and durability. The bathroom features a walk-in bathtub, providing a luxurious retreat for relaxation. Whether you're winding down after a long day or enjoying a soothing soak, this feature ensures comfort and ease of accessibility. The primary bedroom offers a private deck, ideal for sipping your morning coffee or unwinding with a good book. For the gardening enthusiast or those needing extra storage, this property includes three garden sheds. These versatile spaces are perfect for storing tools or outdoor equipment. Families will appreciate the proximity to A.H Public School and Aurora High School, making morning drop-offs and pickups a stress-free experience. With a bus route just steps away and the Go Train Station nearby, commuting to work or exploring the Greater Toronto Area is incredibly convenient. Enjoy a wealth of recreational opportunities with the Aurora Recreation Centre, Machell Park, and Aurora Town Park, all within easy reach. Whether you're looking to walk, bike, or simply enjoy the outdoors, this location has it all. (id:60365)
220 Eight Avenue
New Tecumseth, Ontario
This beautifully upgraded detached home sits on a premium 38 x 108 ft lot in a sought-after community, offering 2716 sq ft above grade and 982 sq ft builder finished basement of stylish and functional living space. With a striking brick & stone exterior and Muskoka Black grilles on all windows (excluding basement), this home boasts undeniable curb appeal from the moment you arrive. Step through tall 8' double entry doors with decorative 34 glass inserts into a bright, airy foyer. A grand open-to-above living room is filled with natural light from oversized windows and features an upgraded gas fireplace on the main floor, adding warmth and elegance to the space. The open-concept layout includes 9' ceilings, upgraded tall archways, and a chef-inspired kitchen with built-in appliances, and granite countertops perfect for entertaining or everyday family living. The elegant oak staircase with metal steel collar pickets leads to thoughtfully designed upper-level living spaces, including a luxurious primary retreat with a spa-like5-piece ensuite featuring a tempered glass shower, upgraded diverter, and slider bar. The legal, builder-finished basement with a separate entrance includes two spacious bedrooms, a finished basement bathroom, cold cellar, larger windows, and added ceiling height ideal for rental income, extended family, or multigenerational living. Practical upgrades include 200 AMP electrical service, R12 insulation under the basement slab, and an exterior rear fenced yard for added privacy and functionality. Located on a premium lot in a highly desirable neighbourhood, this home perfectly blends luxury, comfort, and investment potential a true show stopper ready to welcome its next owner. (id:60365)
Main - 14880 Old Simcoe Road
Scugog, Ontario
Walk to downtown Port Perry, waterfront parks, schools, churches, and shopping. Clean 3-bedroom main floor Port Perry bungalow. Separate private entrance. Updated family-size kitchen with quartz counter, laminate floor, hardwood in the living room & 3 bedrooms. Updated 4 pc bath. Full-size private use of washer and dryer in laundry room. Single detached garage with power. Tandem parking for two cars in the paved driveway plus private use of the single garage. Approx 1024 SF (mpac) on the main floor. Garden shed included. Tenants are responsible for 65% of gas heat, water/sewer/enercare for the HWH rental. Tenant is responsible for the hydro to the main floor through Elexicon (Separate hydro meter). (id:60365)

