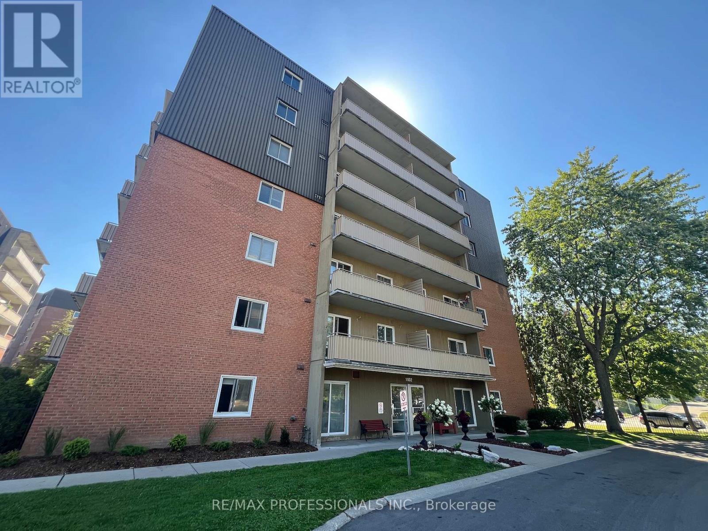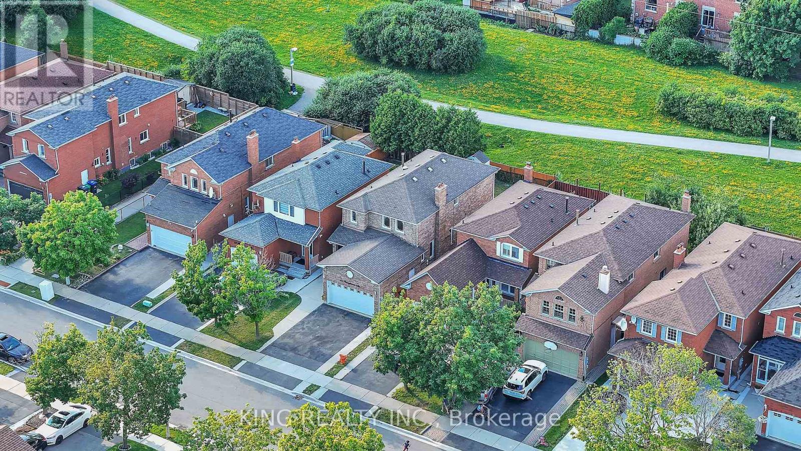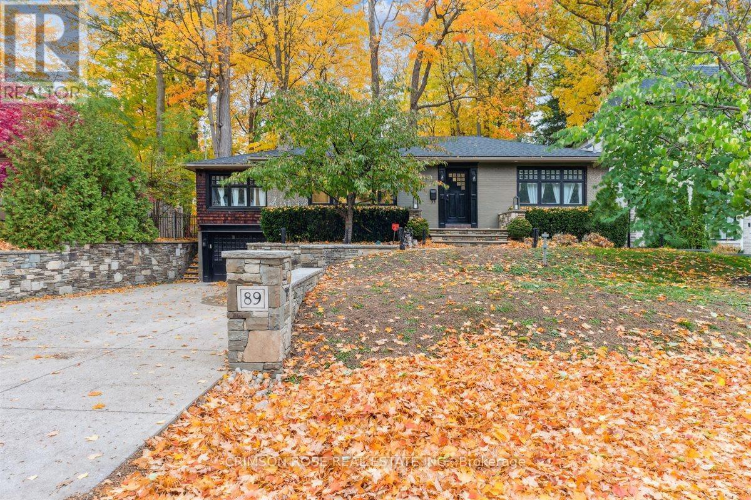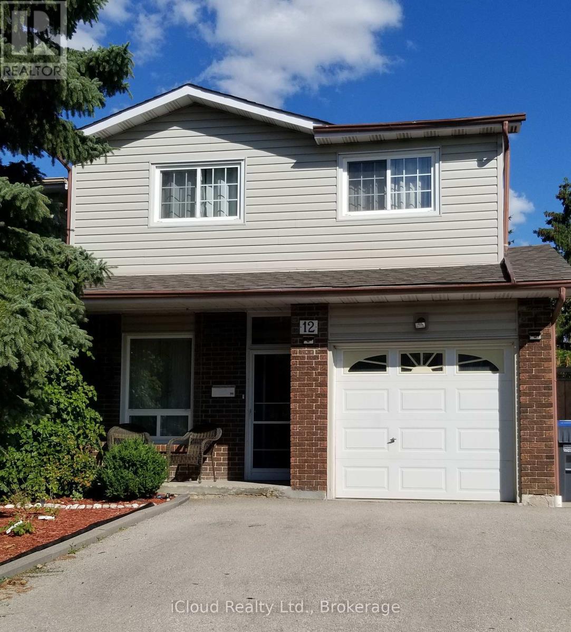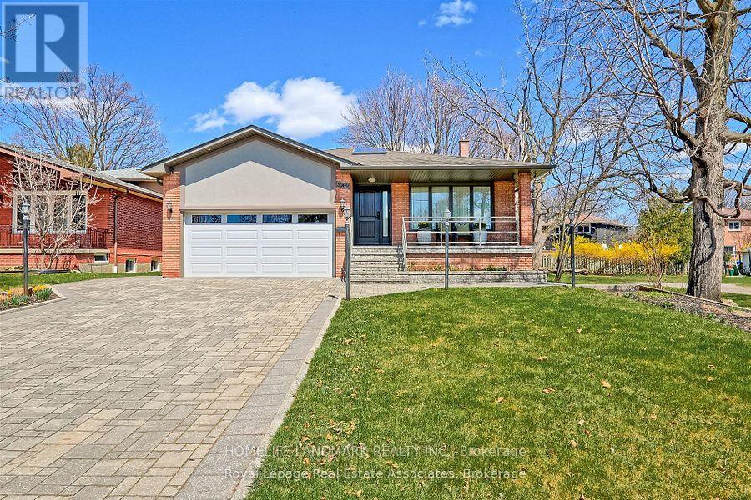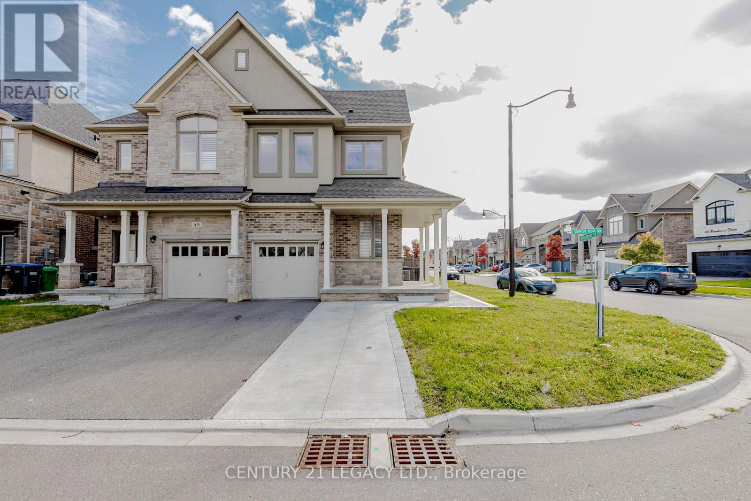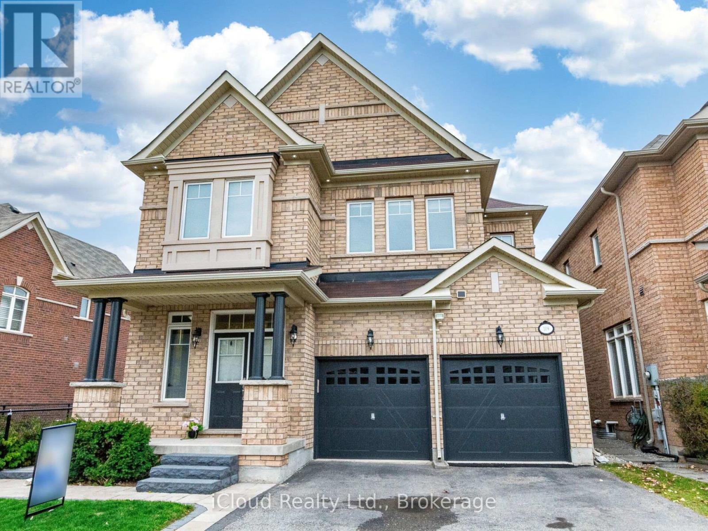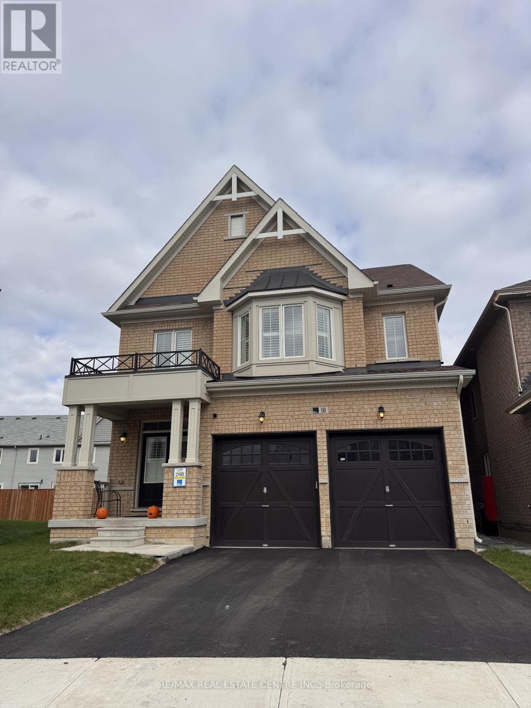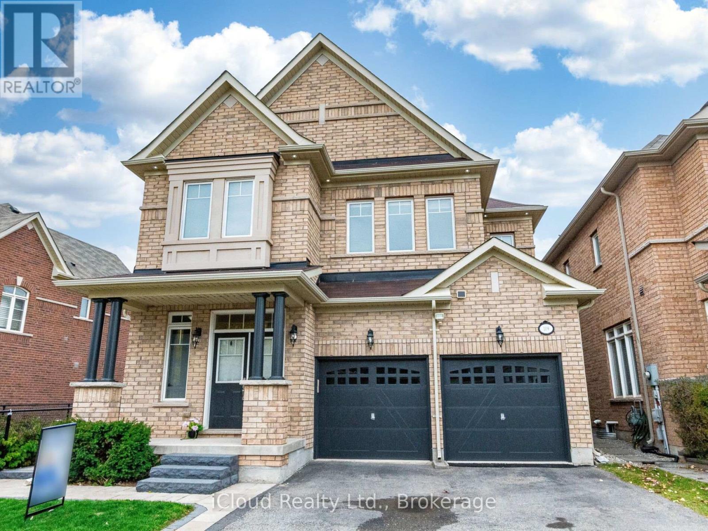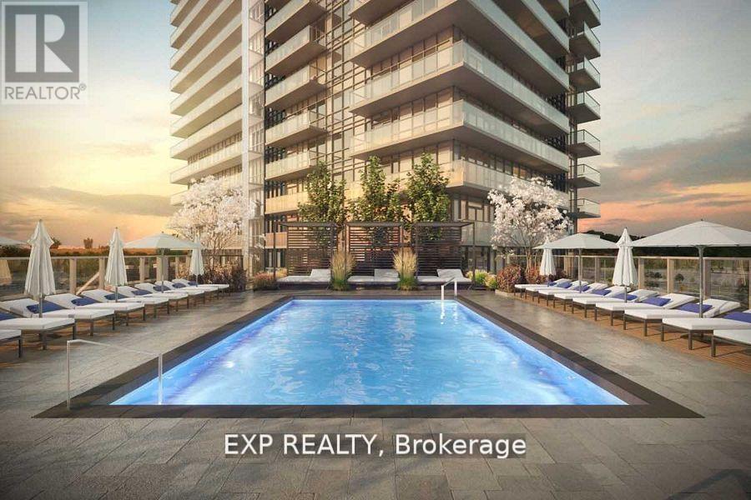616 Kenabeek Terrace E
Ottawa, Ontario
Experience luxury living in this spacious "6-bedroom + office, 4 full bath" executive residence situated on a ***Rare Premium 150-ft deep lot *** in one of Ottawa's most sought-after neighbourhoods. Boasting 3,777 sq. ft. above grade plus a builder-finished 650 sq. ft. lower level (MPAC), this home offers around ***** 4,427 sq. ft. of beautifully designed space ***** perfect for modern families and multi-generational living. Step inside to discover **** 9-ft ceilings on all three levels****, a bright main-floor office, and a bedroom with full 4-piece washroom, ideal for guests or extended family. The open-concept Family room and dining area feature rich hardwood floors and an abundance of natural light, creating a warm, contemporary ambiance. At the heart of the home, the Deslauriers Gourmet kitchen showcases a quartz waterfall island, matching quartz backsplash and countertops, soft-close cabinetry, under-cabinet lighting, and premium appliances a perfect blend of style and functionality for everyday living and entertaining. Upstairs, find five spacious bedrooms, ****each bedroom connected to a bathroom and featuring custom-built closets for maximum organization****. The builder-finished lower level adds a bright recreation area with large windows ideal for a home gym, playroom, or media retreat. This home includes Smart motorized blinds, Kasa Smart dimmer switches, Nest smart doorbell, Nest Smart lock, EV rough-in, CAT-6/5 ethernet internet points (6) and 200-amp electrical service providing a seamless integration of luxury and technology. Located close to top-rated schools, LRT, parks, and scenic walking trails, this meticulously maintained home truly offers the best of Ottawa living where premium finishes, smart living, and a rare large lot come together for an unmatched lifestyle experience. The House is East-Facing, which is considered highly auspicious in both Vastu-Shastra and Feng-Shui, symbolizing growth, positivity and the energy of the rising Su (id:60365)
601 - 1102 Jalna Boulevard
London South, Ontario
Spacious Open Concept 2 bedroom 1-bathroom apartment with sunny views. Renovated and updated throughout. Open concept living and dining room. Updated kitchen with large island and stainless steel appliances with a separate eating area. The primary bedroom includes a walk-in closet & A/C unit. The second bedroom has a closet. Updated 4 pc. bath. Laundry is located on the same floor. Good sized balcony.Building has an outdoor pool. Controlled entry access. Mailboxes with secure package delivery in the foyer. Balcony is 5.5 m X 1.57m. Conveniently located by White Oaks Mall Shopping District & Hwy 401, parks, and trails, and transit walking distance. (id:60365)
51 Pennsylvania Avenue
Brampton, Ontario
Fully renovated and move-in ready detached home on a premium ravine lot backing onto Millstone Park, offering privacy and scenic views. This bright, open-concept home features new laminate flooring throughout (no carpet), two brand-new kitchens with stainless steel appliances, and a main floor upgraded to include a full 3-piece washroom-perfect for seniors or guests. Major updates include a new furnace (2024), new water heater (2025 rental), and new roof shingles (2025). The property also includes a fully finished three-bedroom basement apartment with a separate entrance, ideal for extended family or rental income. A rare opportunity to own a modern home with nature at your doorstep. (id:60365)
89 Holyrood Avenue
Oakville, Ontario
This is your opportunity to acquire an exceptionally rare location on a prestigious private cul de-sac street in Oakville. This charming house has views of the lake only seconds away. To live south of Lakeshore near waters edge is a dream come true. This exquisite raised bungalow home has a premium sized fenced lot with frontage of 60ft by 144ft boasting 8,837 ft sq. Open concept main level with hardwood flooring and gorgeous natural light. The kitchen has high end appliances with a Bosch dishwasher, Thor double oven stove, and Thor wine fridge. Your hot tub under the beautiful mature trees feels like your vacation away up north in Muskoka. This is truly a once in a lifetime opportunity to get in on this private beautiful street. You don't want to miss out! (id:60365)
12 Simmons Boulevard
Brampton, Ontario
Welcome to 12 Simmons Blvd, a radiant 5-level backsplit that offers the perfect blend of space, comfort, and opportunity. Designed with versatility in mind, this home features 3+1 bedrooms, 2.5 baths, and multiple living zones-ideal for families, multi-generational living, or creating a private in-law or income suite in the finished lower level.Step outside to your fully fenced backyard that backs onto a tranquil park with a private gate, offering the perfect spot for morning coffee, summer gatherings, or peaceful evenings surrounded by nature. Inside, the bright eat-in kitchen shines with natural light and ample cabinetry, while the formal dining and living rooms provide a warm, welcoming space for entertaining.This property is move-in ready and packed with practical features, including a 3-car driveway plus garage, built-in security system, and plenty of storage throughout. With immediate possession available, you can settle in right away or start earning income-this home is easy to rent and boasts strong rental potential thanks to its desirable layout and prime location.Situated close to Hwy 410, top-rated schools, shopping, parks, and transit, this home delivers unbeatable convenience and long-term value. With interest rates holding steady, now is the perfect time to make your move. 12 Simmons Blvd isn't just a house-it's a home that welcomes you, and an investment that works for you. (id:60365)
Up - 3069 Given Road
Mississauga, Ontario
Welcome to this beautifully maintained 5-level backsplit on a beautiful 50' x 122' property in a high-demand neighborhood! Bright and spacious throughout, this home features 3 generous bedrooms making it perfect for families. The main floor boasts a large, sun-filled kitchen with stainless steel appliances, Caesarstone counters, skylight and a walk-out to the deck and a fully fenced backyard ideal for entertaining or relaxing. Enjoy the convenience of a up-floor laundry with brand new washer and dryer. With 3 skylights, newer hardwood floors, crown molding and tons of storage throughout, this home combines comfort and functionality at every turn. Additional features include roof 2022, smooth ceilings, A/C & furnace 2017, 2-car garage with2nd level storage that's the full width of the garage, an interlock driveway, a garden shed and a beautifully maintained yard. Located just steps to Richard Jones Park with its extensive walking trails, and close to major roadways and public transit, Go station ,this home truly has it all. (id:60365)
73 Brushwood Drive
Brampton, Ontario
Welcome to 73 Brushwood Dr >>> 4 Bedroom Semi Detached With 1 Bedroom LEGAL BASEMENT APARTMENT located in the prestigious Riverview Heights neighborhood in Bram West (!)The Home Boasts an inviting Elegant Kitchen with Gas stove, Stainless Steel Appliances, Center island, and a Built-in Microwave/Oven Combo (!) An open-concept layout makes this beautiful house feel bright and Spacious >>> The cozy Great room with Gas fireplace creating a warm, inviting atmosphere (!)The primary bedroom offers a walk-in closet, and a 5-piece ensuite featuring a soaker tub and separate shower (!) Other Three Good Size Bedrooms (!) Convenient Second-floor Laundry (!) Upgraded Staircase (!) No Disappointments A Sound Investment >> Fully Fenced Backyard (!)Walking Distance To All Amenities !!!!! Shows Very Well !!!!!!!!!!!!!! (id:60365)
807 - 1900 The Collegeway
Mississauga, Ontario
Welcome to The Palace, one of Mississauga's most prestigious and highly sought-after condominium communities. This upscale residence offers a wealth of amenities, including concierge, fitness centre, indoor pool, car wash station, underground visitor parking, and more. This desirable 2-bedroom, 2.5-bath "07" model boasts a tranquil easterly exposure, offering treetop views of the picturesque Sawmill Valley Trail. Spanning 1,732 sqft, the unit features a thoughtfully designed and functional layout. The tasteful open-concept living and dining area is perfect for everyday life, accentuated by stylish wainscoting and complete with a cozy gas fireplace and custom built-in bookshelves. The kitchen provides ample storage and sightline into the main living spaces, making it both practical and inviting. The spacious primary bedroom includes a walk-in closet, a luxurious 5-piece ensuite, and walk-out access to the oversized balcony. The second bedroom, accessed through elegant French doors, also features a walk-in closet, its own 4-piece ensuite, and walk-out to the balcony. Life at The Palace offers sophisticated, resort-style living with all the conveniences of a central location-yet comfortably removed from the city's hustle and bustle. Experience refined living at its finest. One underground parking space close to the elevator and a sizeable storage locker also included. Heat, water and cable tv included. Tenant pays hydro. (id:60365)
109 Kaitting Trail
Oakville, Ontario
Welcome to the pinnacle of family living! This stunning, model-home quality residence offers an unparalleled lifestyle, backing directly onto lush community parkland with sprawling football fields, a children's park, and a high-rated school all from your back door. Step inside to discover 3597 sq. ft. (total living space) of pure elegance, featuring a gourmet kitchen, soaring 9-foot ceilings on both levels, and an elegant circular staircase. Four generously sized upstairs bedrooms, each with an attached bathroom, providing ultimate privacy and convenience. Enjoy morning coffee or evening entertaining on your unique covered porch, overlooking your tranquil, landscaped yard and the endless green space beyond. Freshly painted and brimming with upgrades like pot lights and crown molding, this home is a true must-see! Find your forever home where luxury meets location. This impeccable 4+2 bedroom home isn't just a house; it's a gateway to an active, convenient, and serene lifestyle. With a world of recreation and education literally in your backyard, your family can thrive in this bright and spacious sanctuary. Imagine the convenience of a top school just steps away and a private park as your everyday view. Inside, every detail has been curated for elegance and comfort, from the vintage hardwood floors to the chef's kitchen and the spacious, unique covered porch-your perfect spot to relax and watch the world go by. don't miss this rare opportunity! (id:60365)
50 Royal Fern Crescent
Caledon, Ontario
Welcome to this beautifully designed, 2-year-old, sun-filled home situated on a premium pie-shaped lot offering plenty of space for a future pool or backyard oasis. With great curb appeal, and a double-door entry, this home exudes elegance and functionality from the moment you arrive. Step into a grand foyer with soaring high ceilings and a bright, spacious layout enhanced by wide windows throughout. the main floor boasts a thoughtfully designed layout featuring a formal living room, a separate home office, and an expansive family room that seamlessly flows into the open-concept dream kitchen. The kitchen is a chef's delight with an upgraded central island, tall custom cabinetry, built-in appliances, pantry storage, and a walk-out to the massive backyard -- perfect for entertaining or relaxing outdoors. Upstairs, you'll find 4 generously sized bedrooms and 3 full bathrooms, including a convenient second-floor laundry room. The double-door primary suite features a luxurious 5-piece ensuite and spacious his & her closets. The second and third bedrooms share a stylish Jack & Jill washroom, while the fourth bedroom enjoys the privacy of its own ensuite bathroom. The unspoiled basement offers room for your creativity. (id:60365)
109 Kaitting Trail
Oakville, Ontario
Absolutely stunning 2672 sq. ft. home, showcasing the elegance and quality of a model home. Backing onto lush community park space, this property offers both beauty and tranquility. Impeccable upgrades include vintage-style hardwood flooring, an elegant circular staircase, crown molding, and pot lights throughout. The gourmet kitchen features granite countertops, a stylish backsplash, and luxury appliances, perfect for any chef. The open-concept layout is enhanced by soaring 9' ceilings on both main and second floors. Upstairs, four generously sized bedrooms each feature their own ensuite bath, ensuring privacy and convenience for the whole family. The highlight continues outdoors with a spacious and unique covered porch overlooking the landscaped yard and park views- an ideal spot for entertaining or relaxing. Just the whole house freshly painted with the designer paints. A true must-see! (id:60365)
1210 - 4655 Metcalfe Avenue
Mississauga, Ontario
Gorgeous 2 Bedroom Plus Den And 2 Baths Condo In Highly Sought-After Central Erin Mills. Steps To Erin Mills Town Centre, Top-Rated Schools, Credit Valley Hospital, Public Transportation, Quick Hwy Access & More! Luxurious Building With Top Notch Amenities Including 24Hr Concierge, Guest Suite, Games Room, Children's Playground, Rooftop Outdoor Pool, Terrace, Lounge, BBQS, Fitness Club, Pet Wash Station & More! One Parking & Locker Included. (id:60365)


