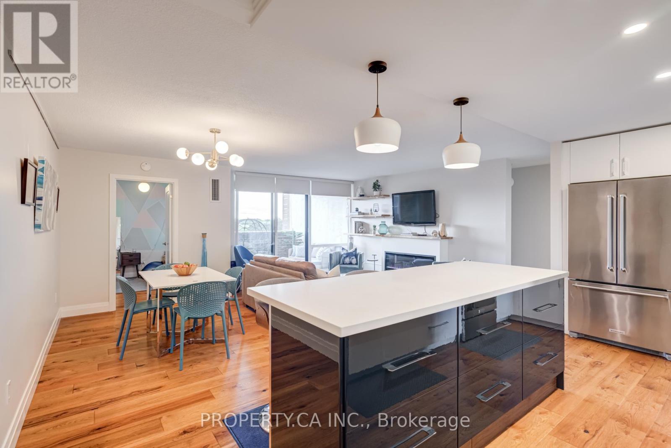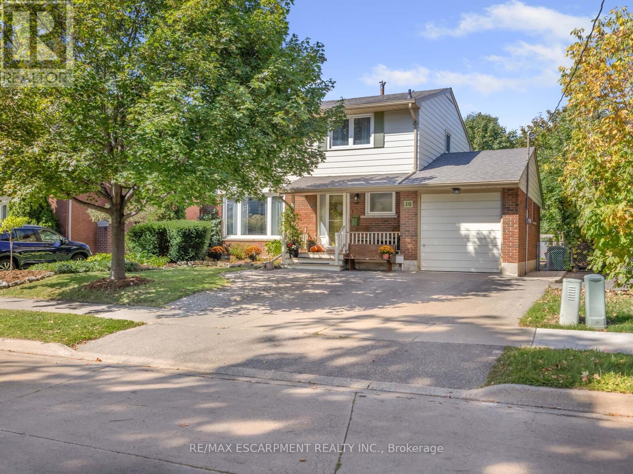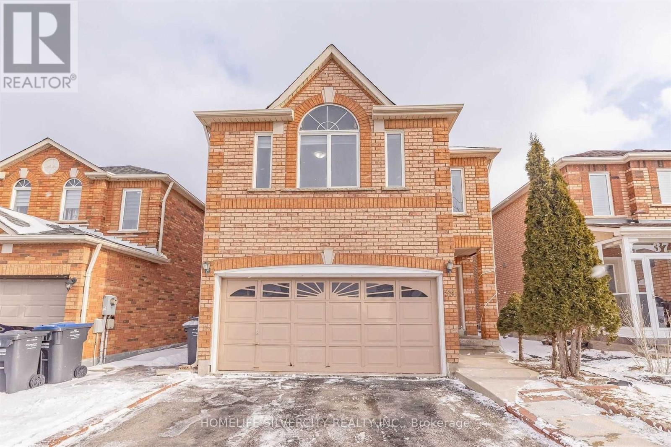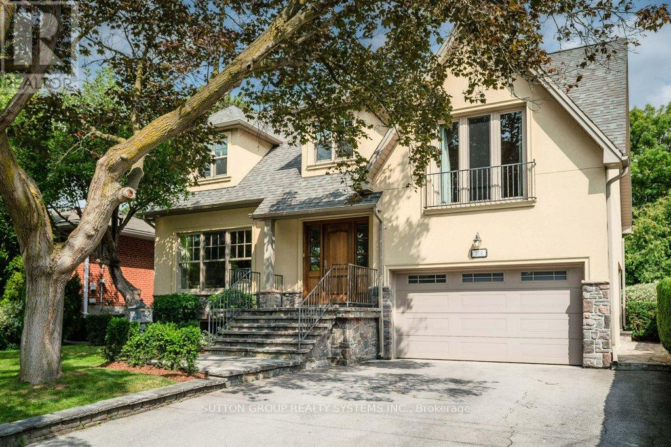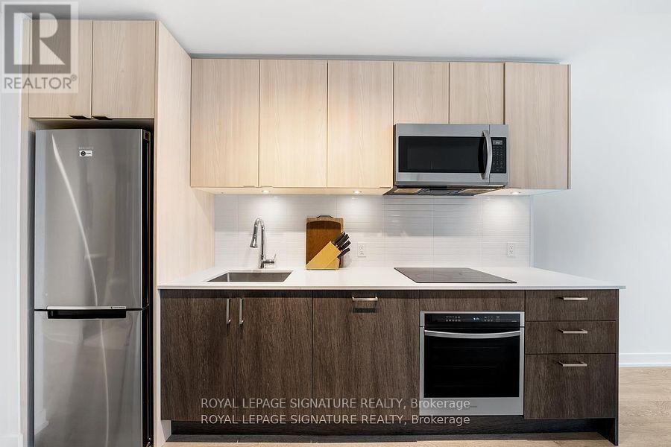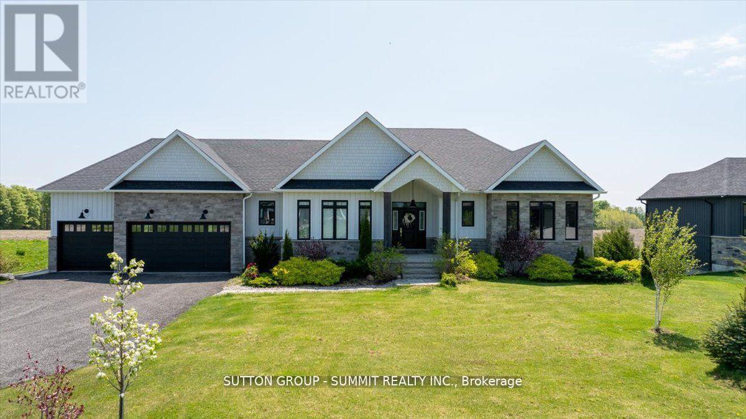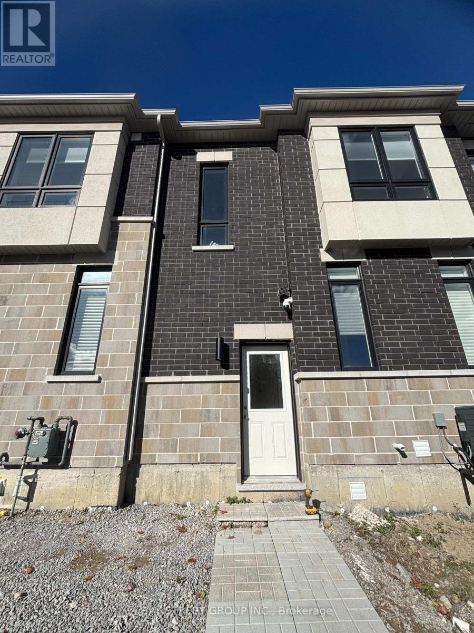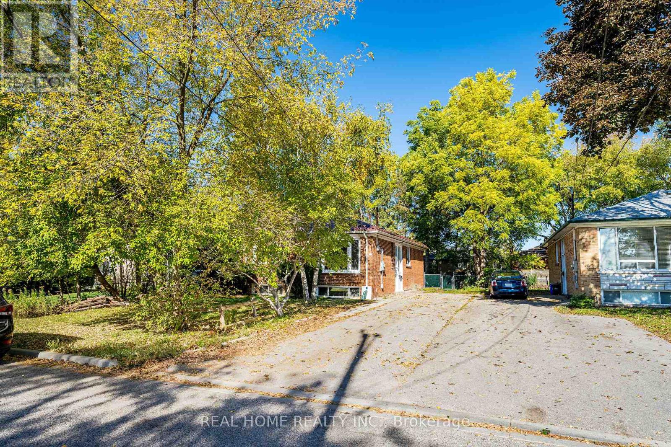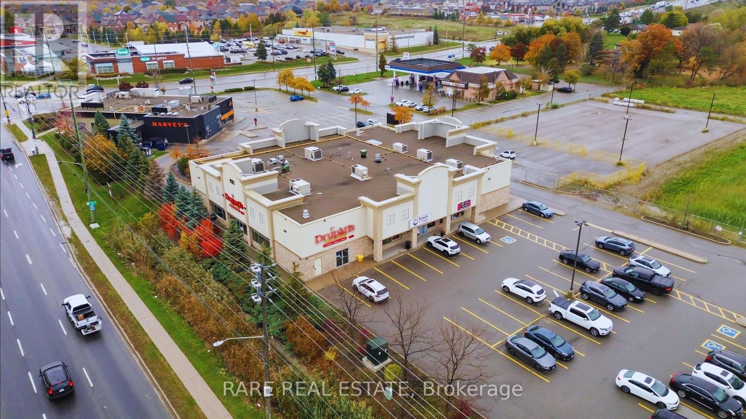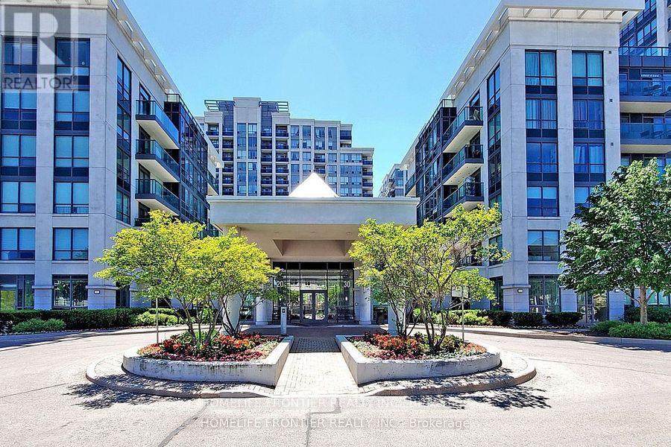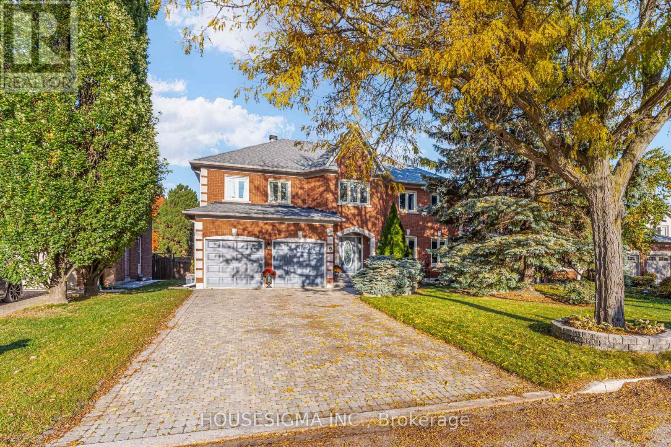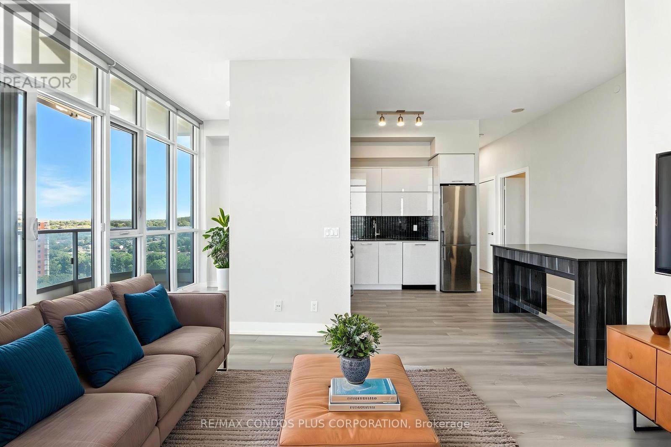503 - 1535 Lakeshore Road E
Mississauga, Ontario
Truly Amazing! Bright and spacious 3-bedroom plus den, 2-bath corner suite with south-facing balcony in a well-managed, full-amenity building. Den/office features a window ideal as a 4th bedroom or private workspace. Open-concept kitchen with modern finishes, new hand scraped hardwood flooring throughout, and ensuite storage for added convenience. Includes one underground parking space. Building amenities: indoor saltwater pool, sauna, gym, squash and tennis courts, library, and party room. Prime location steps to Long Branch GO, TTC, Marie Curtis Park, and the lakefront. Exceptional value for buyers seeking an affordable 3/4 bedroom, 2-bath apartment in a desirable South Mississauga setting. (id:60365)
10 Alexander Street
Brampton, Ontario
This charming four-plus-one bedroom home is ideally situated in downtown Brampton, surrounded by stunning century homes, majestic trees, and nearby walking trails. It offers exceptional walkability to downtown amenities, Brampton Transit, and the GO station. The home has been freshly painted and features spacious bedrooms, a main floor living and dining area that opens onto a rear yard with a newer deck and hot tub, perfect for relaxation and entertaining. The basement boasts a separate entrance, a mini kitchenette, a rec room space, an additional bathroom, and an extra bedroom, providing versatile living options. Originally designed as a five-bedroom layout, the fourth bedroom can easily be restored if desired. With its inviting vibe and generous space, this home presents a fantastic opportunity for families to grow and expand. (id:60365)
39 Summerdale Crescent
Brampton, Ontario
Beautiful Detached 4 Br Home With Spacious Bedrooms & Double Car Garage, All Brick,$$$ Spent!!!24*24 Porcelain Tiles, Quartz Counter Top In Powder Room And Washrooms & Kitchen, Pot Lights On Main Floor ,Oak Stairs, One Bedroom Basement With Side Entrance, Generous Walkout Deck In The Backyard For Retreat, 5 Min Drive To Mt Pleasant Go , Fortinos, Banks ,Ready To Move In & Enjoy. (id:60365)
101 Perry Crescent
Toronto, Ontario
Perfectly located in the highly sought-after Princess-Rosethorn neighborhood, this beautifully renovated two-storey home offers 4 + 1 spacious bedroom and 5 bathrooms on a quiet, family-friendly crescent. The main level features a large, welcoming foyer that flows into an elegant living room with a cozy gas fireplace and custom built-ins. The expansive kitchen is a true centerpiece, featuring a generous center island ideal for entertaining, granite countertops, an abundance of cabinetry and storage, and an impressive amount of natural light. It seamlessly opens to a warm family room with a second fireplace, built-in bookcases, and stunning Marvin windows that fill the space with sunshine. Walk out to a private, professionally landscaped garden oasis perfect for outdoor dining, relaxation, and entertaining. Upstairs, the serene primary bedroom overlooks the garden and includes a Juliet balcony, a luxurious 6-piece ensuite, and a walk-in closet. The second and third bedrooms offer large closets and charming built-in window benches. The fourth bedroom is exceptionally spacious with a walk-in closet. A convenient laundry room completes the upper level. The finished basement includes a bright and spacious recreation room with above-grade windows, plus an additional bedroom ideal as a guest suite, nanny room, or home office. Premium Marvin windows throughout the home offer exceptional quality and energy efficiency and timeless style. The main living area appointed with gleaming hardwood flooring, while basement is finished with high quality engineered hardwood flooring. The landscaped backyard and front yard is lush and private, featuring mature greenery with sprinkle system for easy maintenance. This home is rare to find it combines timeless design with thoughtful upgrades in one of Toronto's most prestigious neighborhoods. Close to top rated school(Princess Margaret and Rosethorn), minutes to TTC, Easy Access to major highway, Airports, Shopping. (id:60365)
2115 - 1928 Lake Shore Boulevard W
Toronto, Ontario
Welcome to Mirabella Condos, where luxury meets comfort! This bright and spacious 1-bedroom unit has been thoughtfully designed to maximize space and comfort. The gourmet kitchen boasts quartz countertops and stainless steel appliances, creating an inviting space for culinary delights. Step onto the walk-out balcony to be greeted by an unobstructed westerly view of Lake Ontario and Humber Bay Shores, where you can enjoy breathtaking sunsets-perfect for sipping morning coffee or enjoying the evening ambiance. Mirabella offers a plethora of amenities tailored for your convenience, including:- 24-hour concierge- Rooftop patio with seating and BBQ- Indoor pool- Gym with WiFi- Party room- Yoga studio- Guest suite with kitchen- Business centre with WiFi- Kids' playroom- Free visitor parking- EV chargers- Secure bike rooms with a dedicated bike elevator High-speed Internet is included in the condo fees. Situated just steps from picturesque walking trails along the lake, Mirabella provides a serene escape while being minutes away from the trendy Bloor West Village, offering easy access to shopping, dining, and public transit. Seize the opportunity to experience the pinnacle of luxury living book your viewing of Mirabella today! (id:60365)
3 Best Court
Oro-Medonte, Ontario
Wow! Here is Your Chance to Own and Enjoy A Custom-Built Residence With Walk Out Basement In The Upscale "Whispering Creek" Community. This Luxurious Bungalow with a 3-Car Garage Features A Breathtaking Open Concept Layout with Luxurious Finishes and Over 3,500 Sqft Of Living Space On A Professionally Landscaped Private Estate. Lavished With: *Open Concept Living & Dining Room Overlooking Garden with a Walk-Out to Terrace. *Modern Chef's Kitchen With Oversized Island, Top of the Line Appliances, Bertazzoni Gas Range & Quartz Countertops. *Family Room with 1.5-Storey Cathedral Ceiling & Large Windows With Panoramic Views of Mature Forest. *Huge Primary Bedroom with a Spa-Like 5-Piece Ensuite Bath With Heated Floor & Walk-In Closet.*Oversized Bedrooms with Large Closets.*Lower-Level with Heated Floors, W/O To Patio, Above Grade Windows, 9ft Ceilings, Large Great Room, 4th Bedroom, 4-Piece Bath and a Second Staircase Entrance To the Garage. *Close to All Amenities, Georgian Bay, Highways 400 & 11, Horseshoe Valley. (id:60365)
115b Bond Crescent
Richmond Hill, Ontario
Must check! Newly renovate with separate entryway basement for lease. Located at Yonge St and King Rd in Richmond Hill. Convenient location to 400 and 404. The High 9FT Ceilings W/ Natural Light. separate kitchen and exclusive laundry. The Stunning Modern Kitchen Features brand new Appliances. One Parking included. (id:60365)
Lower L - 401 Fernleigh Circle S
Richmond Hill, Ontario
Welcome to the clean, Bright, Spacious Updated one Bedroom basement in a Detached Bungalow With Lovely Backyard, Vinyle Flooring In; Bedrooms, Living/Dining, Ceramic flooring in; Hall Way kitchen and storage/closet, New drywall and insulation, new installed kitchen cabinet, sink and faucet as well as quartz countertop, new washroom, new HVAC ducts, fereshly painted, totally renovated washroom with glass shower, front load laundry machines in utility room, walk up to the backyard, Walking Distance To High Ranked Bayview Secondary School With Ib Program, Close to Richmond Hill; Library, Recreational Center, Hospital, Shopping, Public Transit, Go Train, Easy Access To Highway, 404, 407. Wonderful Location To Live. (id:60365)
1 - 9121 Weston Road
Vaughan, Ontario
Unique Opportunity To Own A Beautifully Built And Fully Turn-Key Restaurant In East Woodbridge - Located At Weston & Rutherford One Of Vaughan's Busiest Intersections. This Extensively Renovated 4,000 Sq Ft Space Features A Modern, Spacious Dining Environment With Ample Customer Seating, Premium Finishes, And An Efficient, Thoughtfully Designed Commercial Kitchen. Features Include; Well Appointed Bar, Ample Dine In Seating w/ Private Dining Area, Surround Sound Capabilities, 2 x 18 Ft Kitchen Hood System w/ Fire Suppression, Multiple Cooking Stations, Wash Stations, A Massive Walk-In Fridge And Walk-In Freezer, Top-Quality Equipment (All Owned), Ample Storage Space, Multiple Entrances, Staff Room w/ Lockers. Mezzanine Office Space, Three Customer Washrooms Plus A Dedicated Staff Washroom. Premium Renovations - No Expense Spared. Located In A High-Traffic Area With Exceptional Visibility, Parking, Great Exposure w/ Signage (Large Pylon Sign). The Business Boasts A Loyal Customer Base, An Excellent Reputation, And Is Ideally Set Up For Dine-In Service, Private Events, Catering, Takeout, And Delivery. This Is A Rare Chance To Take Over A Highly Functional, Beautifully Finished Restaurant In A Prime Vaughan Location-Without The Costs, Timelines, Or Challenges Of Building From Scratch. Simply Walk In & Continue Operating. Perfect For An Established Operator, Family Business, Franchise Expansion, Or Concept Conversion. Great Lease Terms In Place. Serious Inquiries Only. Confidential Viewings Available For Qualified Buyers. (id:60365)
1601 - 20 North Park Road
Vaughan, Ontario
Very Spacious, Clean, Bright and Inviting Unit, Ready To Move-In. High demand location! Lots Of Upgrades. Large Balcony With Unobstructed View. 9'Ceilings, Laminated Floors In Living/Dining Rm. Very Nice Kitchen W/Granite Counter, Breakfast Bar & S/S Appliances. Spacious Master-Bdrm With Custom Built/In Wardrobe. Luxury Building with Excellent Facilities: Gym, Sauna, Indoor Pool, Party Room, Bike Storage, Game Room (Billiard & Tennis Tables). Bbq Allowed. 24Hrs Security. Walking Distance To Transit, Walmart, Restaurants, Promenade Mall. Very nice unit with Excellent Landlord for A+ Tenant. (id:60365)
9 Montclair Road
Richmond Hill, Ontario
Discover exceptional family living in the heart of Bayview Hill. Nestled on a prestigious tree-lined street, this meticulously maintained home at 9 Montclair Rd blends timeless elegance with modern comfort. Boasting over 5,000 square feet of living space, this grand residence offers an impressive sense of scale and sophistication. From the moment you step through the grand entryway, you are greeted by abundant natural light and an open-concept layout that seamlessly connects the formal living and dining areas. The kitchen features high-end finishes, custom cabinetry, and ample counter space, while the family room offers a warm, inviting atmosphere with a focal-point fireplace. Expansive windows throughout the home frame serene views of the landscaped gardens, creating a perfect balance of indoor and outdoor living. Every corner of this residence reflects attention to detail and a commitment to both style and functionality, making it ideal for entertaining as well as everyday family life.The second floor presents a beautifully appointed bonus area, a true extension of the home's refined living space. Bathed in natural light, this flexible room can serve as a home office, cozy reading lounge, or a dedicated study space for children, while still leaving ample room for creative use-yoga, hobbies, or a media retreat. With elegant finishes and thoughtful design, it complements the home's generous layout, providing both functionality and a quiet retreat for work or relaxation.Located in one of Richmond Hill's most sought-after communities, this residence is surrounded by multi-million-dollar homes, top-ranked schools-including Bayview Secondary with the IB program-lush parks, and convenient access to highways, shopping, and fine dining. Enjoy the prestige, tranquility, and sense of community that make Bayview Hill truly unmatched.This is more than a home-it's an opportunity to experience refined family living in one of the GTA's most exclusive neighbourhoods. (id:60365)
Lph15 - 9471 Yonge Street
Richmond Hill, Ontario
!! The Penthouse You've Been Waiting For Is On The Market !! This rarely offered premier Lower Penthouse corner suite is a showstopper! Ideally located in the Heart of Richmond Hill, across from Hillcrest Mall and just minutes to Highway 407, this freshly updated 2-bedroom + den, 2-bath suite features brand new laminate flooring and fresh paint throughout. Enjoy a premium corner layout with 10-foot ceilings, an oversized wrap-around balcony and floor-to-ceiling windows that fill the space with natural light from multiple exposures. The split-bedroom design ensures privacy, while the separate living room creates distinct zones for relaxing or entertaining. The spacious den adds flexibility, perfect as a dining area, home office, or guest space. Step outside to your full wraparound balcony, a rare feature offering an abundance of space to entertain, BBQ, or simply unwind with family and friends while taking in panoramic, unobstructed views that stretch for miles. This is luxury condo living at its best, with top-tier amenities and a location that puts shopping, transit, parks, and dining just steps from your door. (id:60365)

