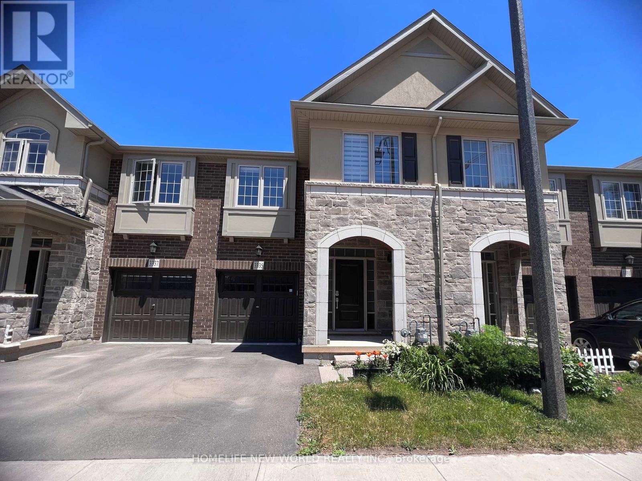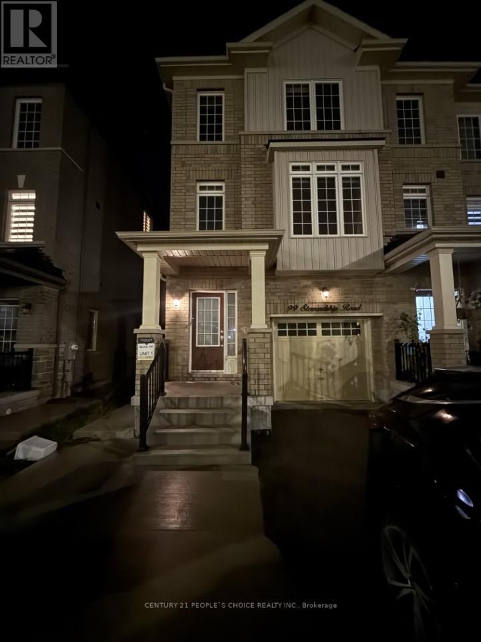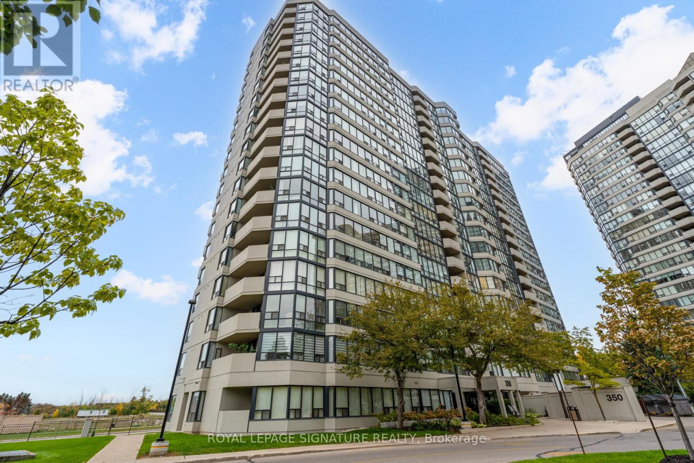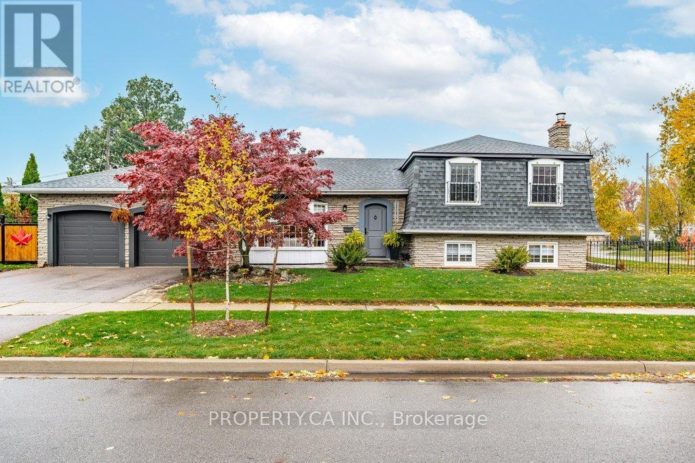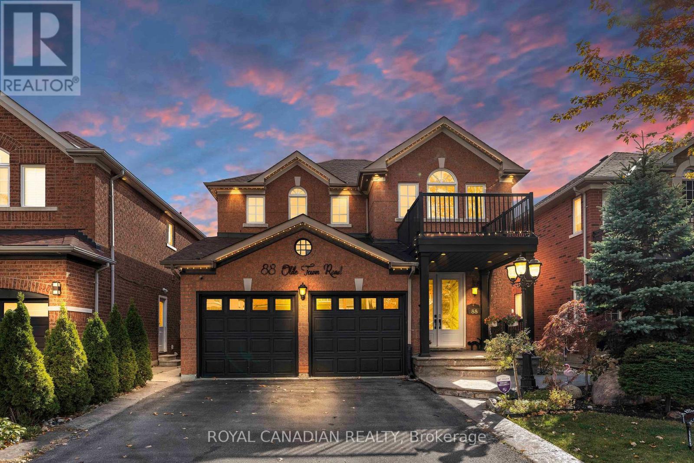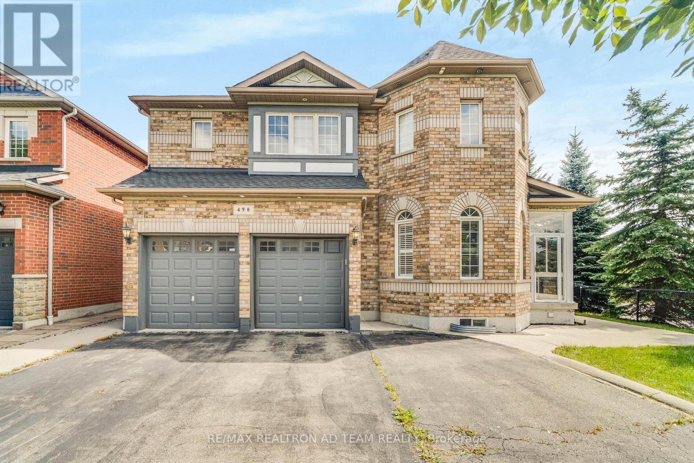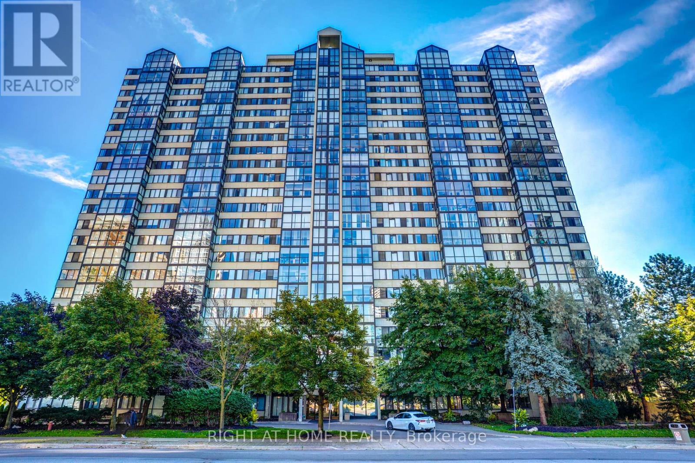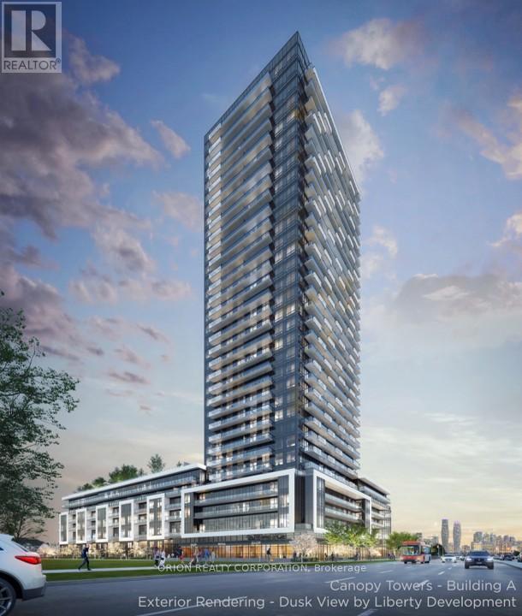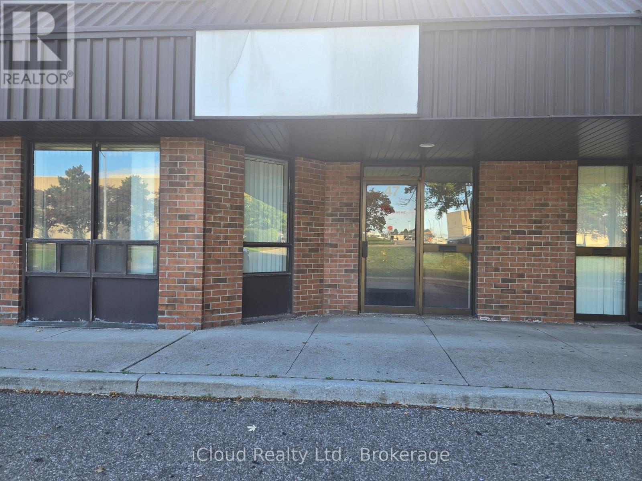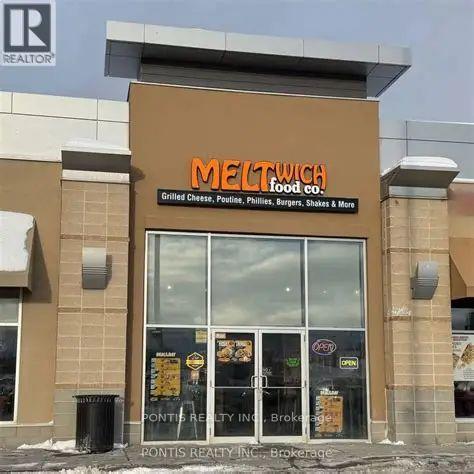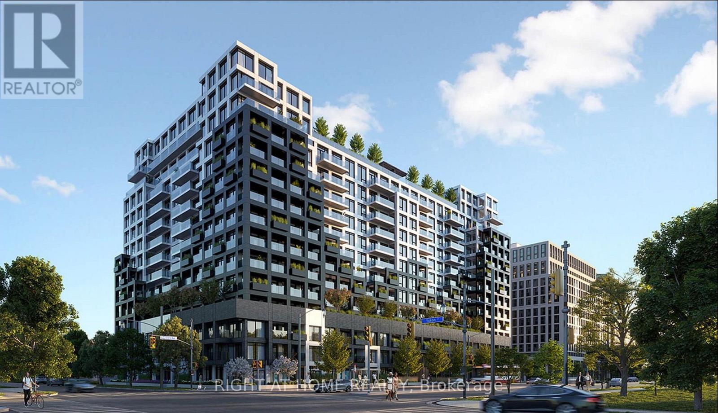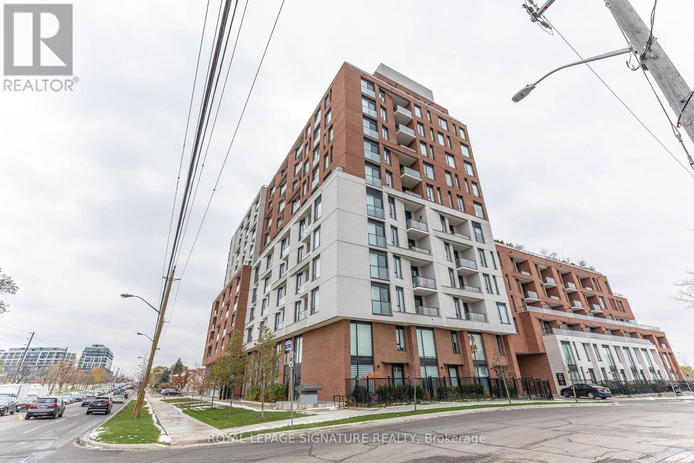3335 Mockingbird Common
Oakville, Ontario
3 Bdrms, 2041 Sft by MPAC, backing to Greenspace.Upgraded , 9Ft Smooth Ceilings on main, Luxurious 5 Pce Ensuite W/I closet. Open Concept, Eat-In Kitchen. W/O To Yard, Direct Access To Garage, Upgraded Kitchen & Bathrm. 2nd Fl Laundry. Located In Desired North Oakville Area, Trafalgar/ Dundas, Surounded By Plaza & Banks. Close To Schools, Shopping Malls, Restaurant, Transit, Quick Access To Hwy 403, 407, QEW (id:60365)
Upper - 99 Stewardship Road E
Brampton, Ontario
Welcome to this bright and exceptionally spacious 3-bedroom, 3-bath upper-level townhome nestled in one of Brampton's most sought-after, family-friendly neighborhoods. The open-concept main floor is enhanced by expansive windows that bathe the home in natural light, creating a warm and sophisticated ambiance. Thoughtfully designed with generous principal rooms, the residence features a well-appointed primary suite complete with an ensuite bath and ample closet space. Enjoy the convenience of a private single-car garage complemented by an additional driveway parking space. Ideally located within close proximity to esteemed Brampton schools, serene parks, and a variety of shopping plazas offering groceries, dining, and essential services. Commuters will appreciate the seamless access to Hwy 410, Hwy 401, and Hwy 407, as well as the nearby Mount Pleasant GO Station. Community centers, walking trails, and recreational amenities further enhance the lifestyle appeal of this exceptional Ltn. This beautifully maintained home offers the perfect blend of spacious living, modern comfort, and unparalleled convenience-an outstanding opportunity not to be missed. (id:60365)
1001 - 350 Rathburn Road W
Mississauga, Ontario
A rare, unmatched condo experience is now available! This spacious 1+Den suite offers 859 sq. ft. of sun-filled living, with all utilities included. Enjoy breathtaking, southwest views from every corner, featuring a large primary bedroom with a deep walk-in closet, a bright eat-in kitchen with stunning views, and open living and dining areas ideal for entertaining or working from home. This well-managed, meticulously maintained building offers incredible value and convenience, complete with 1 parking space and 1 extra large locker, all just steps from Square One, Sheridan College, great restaurants, schools, and transit. Don't be shy and drop by to see your future home for yourself! (id:60365)
4367 Kerry Drive
Burlington, Ontario
Discover the charm and versatility of this spacious 3+1 bedroom, 2 bathroom detached home on a sprawling corner lot. This charming 4-level side-split has been lovingly maintained and offers both functionality and opportunity in every corner. The property boasts stunning landscaping and a generous 2-car garage, along with a separate side entrance offering flexibility and potential for a variety of uses. With an unfinished basement ready for your creative touch, this home presents an excellent opportunity to make it your own. Short walking distance from Nelson park which offers abundance of activities as swimming pool, splash pads, children's playground, skateboard park and sports fields, The landmark Paletta Lakefront Park and Mansion as well top rated elementary and secondary schools. Don't miss out on this unique property in a desirable neighborhood! (id:60365)
88 Olde Town Road
Brampton, Ontario
Unique & fully upgraded home featuring two rental potential units in a legal basement designed for comfort and privacy for all occupants. Discover the best of both worlds in this meticulously maintained 4+3 Bed, 5 Bath home offering approx. 3500 sq. ft. of total living space in Most Desirable neighborhood of Brampton-Fletcher's Creek South. The bright main floor welcomes you with gleaming hardwood floors, porcelain glazed tiles floor on the entrance through to the kitchen, freshly painted walls with professional wainscoting to give executive feel. The heart of the home- a big modern kitchen with stainless steel appliances, Quartz countertop/backsplash with a huge island in the center, Separate living, dining, and family rooms for added space and comfort. Carpet Free House. Key Upgrades: Electric panel upgraded to 200Amp, 2 new laundry units, installed whole house water purification system by Lifetime for exceptionally clean water for drinking & other domestic use, Pot lights on main floor. Main door upgraded from single to double door with brand new design, Kitchen (2023), Legal basement (2022), Roof (2018), AC (2020), Backyard/front yard landscaping (2022). Features a legal 2-bedroom basement suite with separate entrance and self-contained amenities - ideal for use by a family member. Second half of basement with separate entrance and four-piece ensuite bath - ideal for use as a home office, kids' play area, or rental potential. This is more than just a home; it's a strategic move towards financial freedom. Minutes to Hwy 401/407/403. Close proximity to public school, daycare, restaurants, grocery stores, shopping plazas, gas stations etc. (id:60365)
498 Tremblant Court
Mississauga, Ontario
Bright And Spacious 4-Bedroom, 3-Bathroom Detached Home With A Finished Bsmt With A Separate Entrance And Situated On A Premium Corner Lot With A Spacious Enclosed Porch. This Sun-Filled Home Features An Open Concept Layout With A Double Door Entry And A Large Welcoming Foyer. The Main And Second Floors Are Finished With Hardwood Flooring And Complemented By An Oak Staircase. The Large Family Room With A Cozy Fireplace Is Perfect For Gatherings. The Upgraded Kitchen Is Complete With Stainless Steel Appliances, Granite Countertops, And A Breakfast Bar. The Primary Bedroom Offers A Five-Piece Ensuite And A Walk-In Closet. The Home Also Includes A Spacious One-Bedroom, Two-Bathroom Basement Apartment With A Private Entrance And Open-Concept Living, Dining, And Kitchen Areas, Ideal For Extended Family Or Rental Income. Conveniently Located Just Minutes From Heartland Town Centre, Highways 401, 403, 407, And 410, As Well As Top-Rated Schools And Parks. **EXTRAS** S/S Fridge, S/S Stove, S/S Dishwasher, Washer, Dryer, (Basement: Fridge, Stove, Dishwasher & Dryer), Shed In The Backyard, All Light Fixtures & CAC. The Hot Water Tank Is Rental. (id:60365)
201 - 350 Webb Drive
Mississauga, Ontario
Rare 3-bedroom plus den, 2-bath condo at The Platinum, 350 Webb Drive - boasting 1,523 square feet, this is among the largest 3-bedroom plus den layouts in the building, offering unique comfort and space for families or professionals. The sun-filled corner unit features a modern open kitchen with stainless steel appliances, seamless countertops, stylish pot lights, and fresh window coverings throughout. Expansive living and dining areas overlook the outdoors, while the ensuite laundry and generous storage space provide convenience. The Platinum offers fantastic Amenities - indoor pool, whirlpool, gym, sauna, party and recreation rooms, lush gardens, concierge and visitor parking. Maintenance fees cover water, heat, building insurance, CAC, parking and common elements. ***Live steps from Celebration Square, Square One, Sheridan College, dining, parks, and transit - enjoy vibrant city living with relaxing green spaces just outside your door. Units of this size are rarely available, making this an outstanding opportunity for those seeking LARGER space and PRIME location.*** (id:60365)
A-3309 - 5105 Hurontario Street
Mississauga, Ontario
Welcome to the world of Canopy Towers, a captivating and an inspiring example of complete living embraced by stunning lifestyle amenities. Featuring this 1 bedroom 482 sq. ft. plus a gorgeous outdoor balcony.Poised in the urban hub of Mississauga along Hurontario Street and Eglinton Avenue, this stylish building showcases a sleek 34 storey tower rising from a 6 storey podium that extends around the building providing a stunning commercial and residential face at ground level. The contemporary facade of the tower will have a prominent design making it a distinct addition to the Mississauga skyline. Tucked in behind the podium is a curved "lifestyle" canopy on the second floor. Below it acts as a shielded central porte cochere for residents entering the building. Above it - a lushly landscaped canopy serves as a sanctuary with amazing outdoor amenity space connected to incredible indoor amenities. Add this to an ideal location adjacent to Mississauga transit (and the future Hurontario LRT), life at Canopy Towers is above all. (id:60365)
47 - 8500 Torbram Road
Brampton, Ontario
Clean 1,500 Sq.Ft. With Direct Street Exposure On Torbram Rd. Oversized Drive-In Door (12' High X 14' Wide) In Spacious Shipping Area. High 19' Ceilings In Warehouse With Bonus Mezzanine (Not Included In Square Footage). Many Uses Permitted. Well-Managed Complex. Don't Miss !!! (id:60365)
C-103 - 148 West Drive
Brampton, Ontario
Unique RE-BRANDING Opportunity! We are excited to present a rare opportunity to acquire a fully operational fast food restaurant, currently branded as Meltwich Food Co., with a valuable liquor license. This turn-key business is perfect for entrepreneurs looking to launch their own brand or expand their existing portfolio. Take advantage of the existing infrastructure and equipment to launch your own unique brand! Key Features: - Fully equipped kitchen, bar and dining area, ready for immediate operation. - Liquor license, allowing for the sale of beer, wine, spirits, and more.- Prime location, with high foot traffic and visibility. - Established customer base, with potential for growth and expansion. - Easy to REBRAND, with existing build out for your own concept and vision. (id:60365)
910 - 1100 Sheppard Avenue W
Toronto, Ontario
Welcome to WestLine Condos at 1100 Sheppard Ave W, Unit 910. This spacious 1-bedroom plus den suite offers a functional layout with a versatile den that can easily serve as a second bedroom or home office, along with modern finishes and stainless steel appliances. Residents enjoy access to exceptional amenities including a fully equipped fitness centre, rooftop lounges, private meeting rooms, a bar-equipped lounge, entertainment and gaming areas, BBQ stations, a children's playroom, a playground, a pet spa, and 24-hour concierge service. Ideally located near Yorkdale Mall, Downsview Park, Costco, York University, and Highway 401, the building also provides convenient access to Sheppard West Subway Station, GO Transit, and TTC bus routes just steps away. (id:60365)
708 - 3100 Keele Street
Toronto, Ontario
Welcome to 3100 Keele St #708, a bright and stylish 2-bedroom, 2-bath suite in the sought-after Keeley Condos, perfectly positioned beside Downsview Park. This modern, well-designed unit offers the ideal blend of comfort, convenience, and contemporary living. Step inside and enjoy an open-concept layout with sleek finishes, large windows, and a smart floor plan that separates both bedrooms for added privacy. The kitchen features modern cabinetry, stainless steel appliances, and a spacious island-perfect for cooking, entertaining, or enjoying casual meals.The sun-filled living area walks out to a private balcony, offering a great spot to unwind.Both bedrooms are generously sized, with the primary bedroom featuring its own ensuite and walk-in closet. Additional perks include 1 underground parking space and 1 locker, ensuring plenty of storage and everyday ease. Located steps from Downsview Park, TTC, York University,Humber River Hospital, and major highways, this location offers unmatched access to nature,transit, and city living. Whether you're a first-time buyer, investor, or looking to right-size your lifestyle, this unit checks every box. (id:60365)

