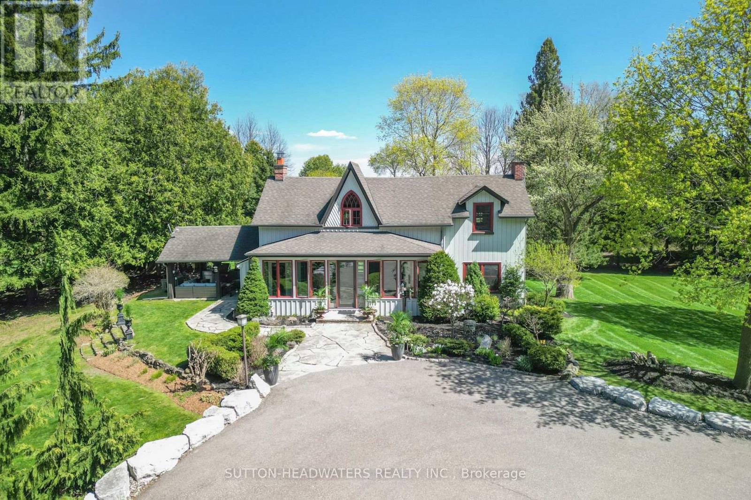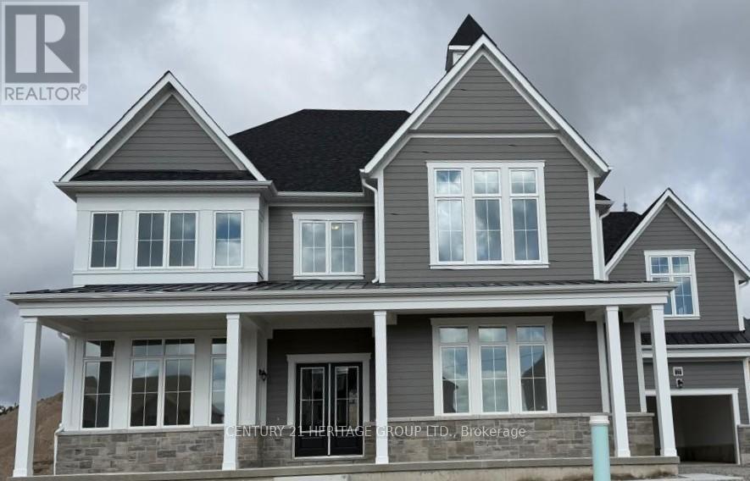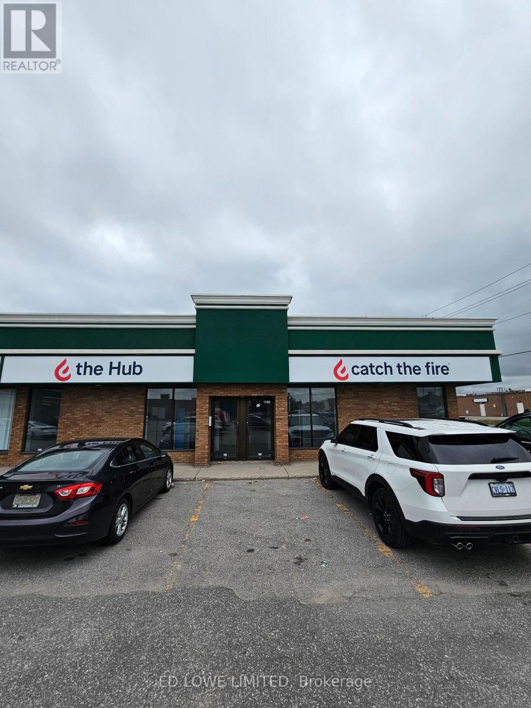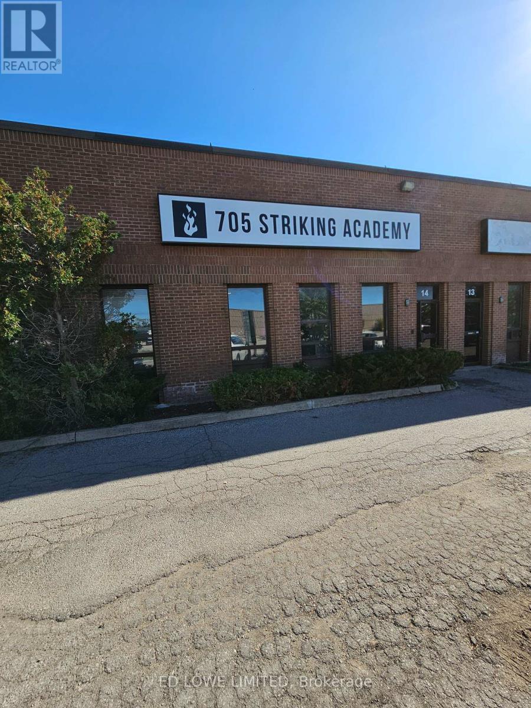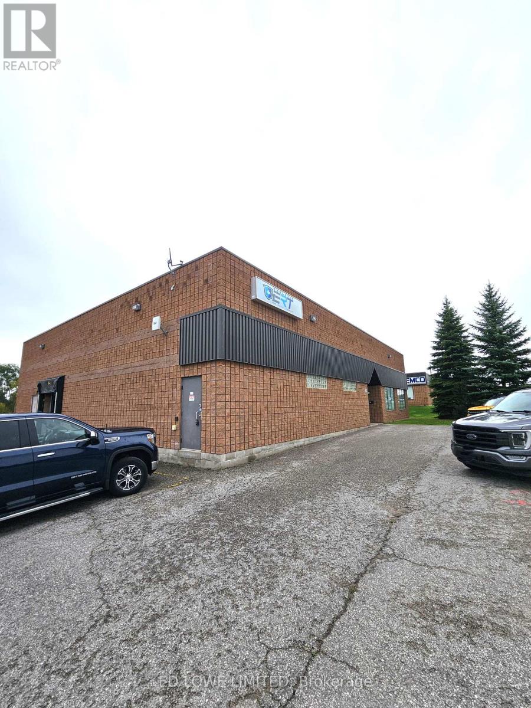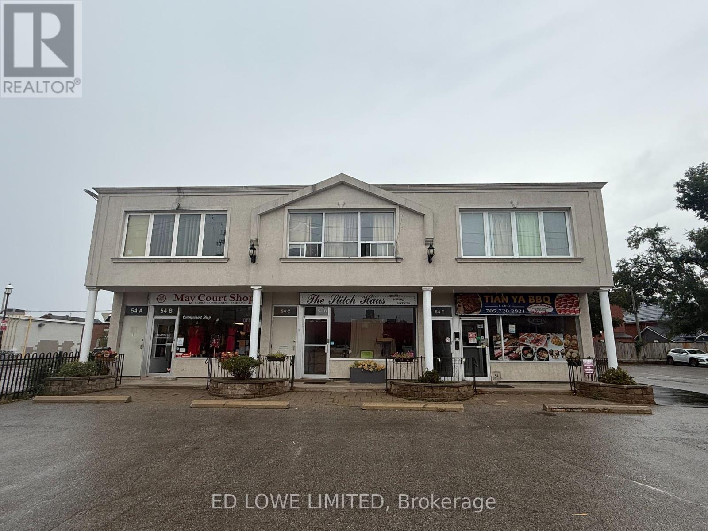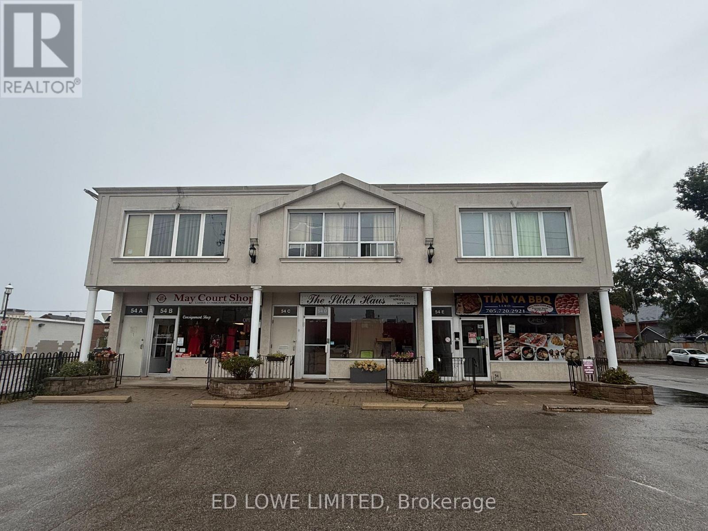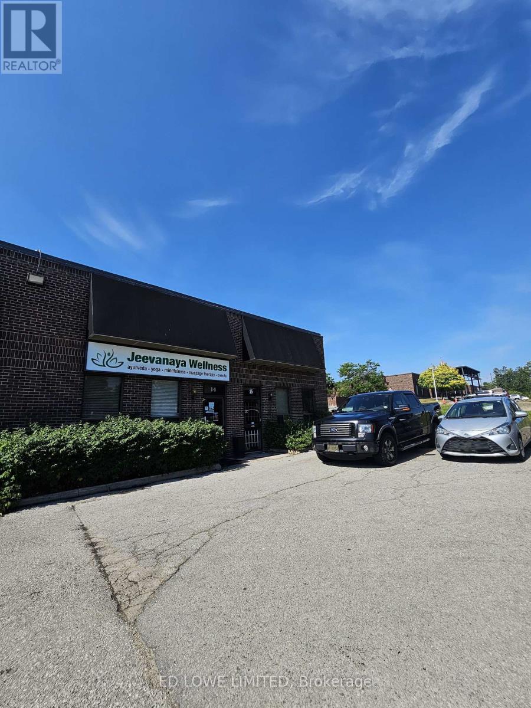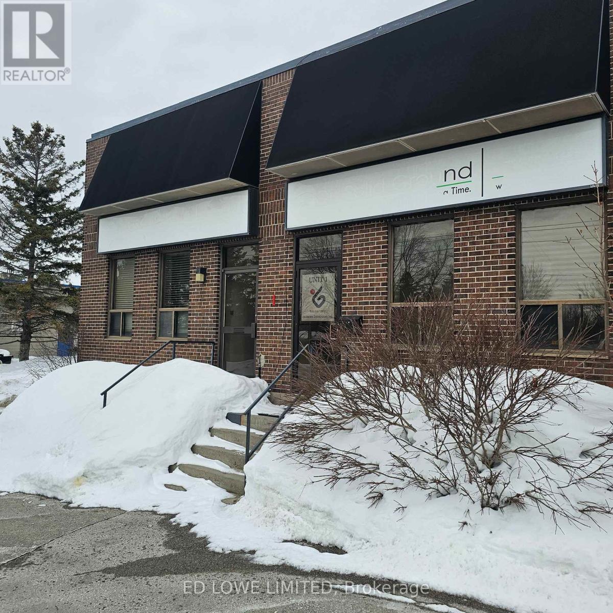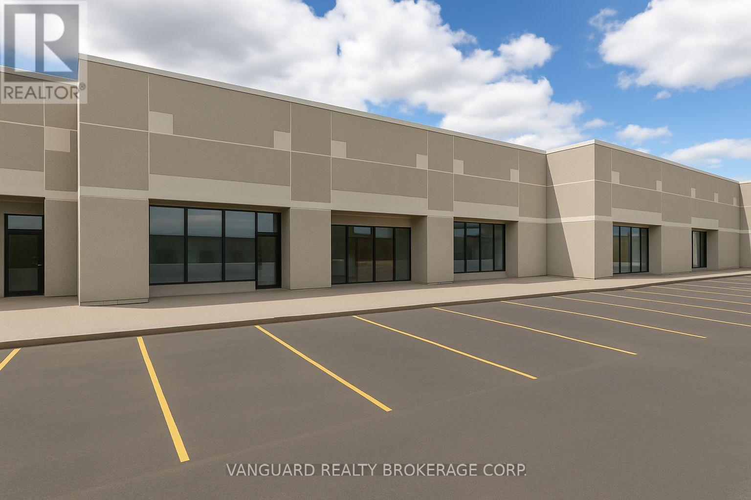4075 The Grange Side Road E
Caledon, Ontario
Serene sanctuary nestled on almost 8 private acres with the river running through. Meticulously renovated, upgraded and luxuriously finished, this charming 3 + 1 Bedrm, 2 storey is so magical, you will never want to leave! With a nod to its 1846 beginning, massive renovations have produced gorgeous, original exposed logs on the interior which seamlessly flow into the the modern addition. Original wide plank hardwood floors gleam throughout the open concept main floor and second floor. The Great room boasts a magnificent stone fireplace, while being open and connected to the kitchen and dining area. The office is situated in the newer addition and is like no other! With another incredible stone fireplace, exposed logs, built-in work area and w/o doors to back patio, work may actually be fun! An open riser staircase to the second floor maintains light and a sense of space. The primary suite offers the ultimate in luxury, comfort & aesthetics. The 4 piece stunning ensuite complete with large soaker tub, spacious glass shower, make- up area and vanity is magazine quality while the heavenly bedroom with wide plank hardwood floors and large windows with engaging views and adjoining dressing room transport you to another place. The finished basement provides a 4th bedroom, a lovely gym area, humidity controlled wine cellar and 3 pc bath w/ steam shower and a walk up to the outside. Elegant outdoor entertaining is breeze in the repurposed carport, complete with TV to stay up to date. Generac generator and lawn irrigation provide peace of mind while a walk past the stone barn foundation down to the meandering river will provide peace for your soul. Close to Devil's Pulpit, amenities & 35 mins to Pearson. OPEN HOUSE BY PRE-REGISTRATION ONLY: Sunday, November 9th, 2025, 12-2 pm. Call/ text Sarah 519-217-4884 bring your Realtor/ Client. Book your spot! (id:60365)
12 Barnes Drive
Oro-Medonte, Ontario
Welcome to 12 Barnes Drive - Eagle's Rest Estates, Oro-Medonte Discover refined country living in this brand-new, never-lived-in 4-bedroom, 4.5-bathroom estate home, nestled in the prestigious Eagle's Rest Estates community. This thoughtfully designed residence offers spacious principal rooms, a functional country-style kitchen, and a layout ideal for both family comfort and entertaining guests. Set on a generous lot in a private, resident-owned enclave, this home is surrounded by protected forest and greenbelt, offering privacy, tranquillity, and breathtaking views of Oro-Medonte's rolling hills. With full municipal services (no septic), high-speed internet, and premium finishes, this home is ready for you to personalize and make your own. Lifestyle & Location Highlights Bass Lake Provincial Park is just minutes away - perfect for swimming, kayaking, fishing, and hiking. Enjoy year-round recreation with nearby Horseshoe Valley Resort, The Heights Ski & Country Club, and Copeland Forest. Explore local farms, wineries, and artisan markets in Oro-Medonte's vibrant agritourism scene. Only 10 minutes to Orillia, offering shopping, dining, healthcare, and cultural attractions like the Orillia Opera House and Stephen Leacock Museum.40 minutes to the GTA via Highway 400 - ideal for commuters or weekenders. Community Features - Eagle's Rest Estates Modern farmhouse-inspired architecture. Access to Nordic Spa, golf courses, and wellness retreats. A family-friendly, recreational lifestyle with skiing, cycling, and hiking just outside your door. Surrounded by nature yet close to urban conveniences. A blank canvas to customize finishes and landscaping to your taste Very Competitive pricing compared to nearby listings (id:60365)
111 -112 - 19 Hart Drive
Barrie, Ontario
2308 s.f. of retail space available. Unit has 2 glass front doors and one rear man door. Ideal for professional services (legal, medical, consulting, etc.), but also suitable for retail. C4 Zoning Permits a wide range of commercial uses. Excellent visibility and signage potential. High traffic area. Tenant pays utilities. Annual escalations. (id:60365)
14 - 33 Alliance Boulevard
Barrie, Ontario
2500 s.f. industrial unit offers a spacious warehouse with small office area ideal for a wide range of business operations. Located near Georgian College and Royal Victoria Hospital, it provides excellent visibility and accessibility. Unit heaters in warehouse. Easy access to Highway 400 seamless transportation to the GTA or Northern Ontario. 1 dock-level overhead door perfect for shipping/receiving. Ample open parking and rear turning area for 53-foot transport trucks. Whether you're expanding or relocating, this versatile space offers functionality, convenience, and a professional environment to support your operations. (id:60365)
349 Huronia Road
Barrie, Ontario
Free standing 5,276 s.f. industrial building with approx. 5,000 s.f. outdoor storage yard. Versatile industrial building featuring a spacious warehouse (currently a gym) with 4 showers, washroom, offices and a kitchenette area. One drive-in door directly into the storage yard and one dock-level door for convenient loading and unloading. Bonus outdoor storage yard for extra storage and/or fleet parking. Storage mezzanine above offices and reception. Tenant responsible for interior and exterior maintenance, landscaping and snow removal. (id:60365)
C & D - 54 Maple Avenue
Barrie, Ontario
Here's your chance to own, invest, or create a live/work space right in the heart of downtown Barrie. The main level offers approx. 1,100 sq. ft. of bright, open space ideal for retail, office, or restaurant use. With C1 zoning, the possibilities are endless. A full-height basement adds another 1,100 sq. ft. of BONUS space, complete with a 2-piece washroom, lunchroom, and room for future growth.The second floor features two residential units: a spacious one-bedroom apartment (approx. 620 sq. ft.) and a bachelor suite (approx. 480 sq. ft.), generating a combined gross income of $27,900/year. Located just steps from Kempenfelt Bay, City Hall, the financial district, Dunlop Street, MacLaren Art Centre, and a vibrant mix of restaurants, cafés, and professional services. Parking is never an issue with municipal lots, on-street parking, dedicated building spaces, and the Collier Street parkade all close by. Financials on request. (id:60365)
C & D - 54 Maple Avenue
Barrie, Ontario
Here's your chance to own, invest, or create a live/work space right in the heart of downtown Barrie. The main level offers approx. 1,100 sq. ft. of bright, open space ideal for retail, office, or restaurant use. With C1 zoning, the possibilities are endless. A full-height basement adds another 1,100 sq. ft. of BONUS space, complete with a 2-piece washroom, lunchroom, and room for future growth.The second floor features two residential units: a spacious one-bedroom apartment (approx. 620 sq. ft.) and a bachelor suite (approx. 480 sq. ft.), generating a combined gross income of $27,900/year. Located just steps from Kempenfelt Bay, City Hall, the financial district, Dunlop Street, MacLaren Art Centre, and a vibrant mix of restaurants, cafés, and professional services. Parking is never an issue with municipal lots, on-street parking, dedicated building spaces, and the Collier Street parkade all close by. Financials on request. (id:60365)
13 - 33 Alliance Boulevard
Barrie, Ontario
2500 s.f. industrial unit offers a spacious warehouse with small office area ideal for a wide range of business operations. Located near Georgian College and Royal Victoria Hospital, it provides excellent visibility and accessibility. Unit heaters in warehouse. Easy access to Highway 400 seamless transportation to the GTA or Northern Ontario. 1 dock-level overhead door perfect for shipping/receiving. Ample open parking and rear turning area for 53-foot transport trucks. Whether you're expanding or relocating, this versatile space offers functionality, convenience, and a professional environment to support your operations. (id:60365)
15 - 40 Bell Farm Road
Barrie, Ontario
2,000 s.f. Industrial unit located in Barrie's north end just off of Hwy 400 on Bell Farm Road. Reception area, open area, offices and washroom, warehouse space. 1 drive in door 16'h x 12' w. Annual escalations. $13.00/s.f./yr & $5.56/s.f./yr TMI + HST, Utilities. (id:60365)
1a - 40 Bell Farm Road
Barrie, Ontario
2000 s.f. Industrial unit located in Barrie's north end just off of Hwy 400 on Bell Farm Road. End unit, reception area, open area, offices and washroom, warehouse space. No loading door but it is possible to have a dock level door installed, details available. Annual escalations. $13.00/s.f./yr & $5.563/s.f./yr TMI + HST. Tenant pays utilities (id:60365)
5 - 40 Bell Farm Road
Barrie, Ontario
2500 s.f. Industrial unit located in Barrie's north end just off of Hwy 400 on Bell Farm Road. Reception area, open area and washroom. 1 dock level door. Annual escalations. $13.00/s.f./yr & $5.56/s.f./yr TMI + HST. Unit heater, no a/c. (id:60365)
4 - 8520 Jane Street
Vaughan, Ontario
Prime opportunity at 8520 Jane Street, located at the high-traffic corner of Jane and Langstaff. This versatile unit offers excellent exposure, ample parking, and convenient access to major highways and transit. Suitable for a wide range of uses, including industrial, retail, or showroom. A rare chance to secure space in a highly visible and established commercial area. (id:60365)

