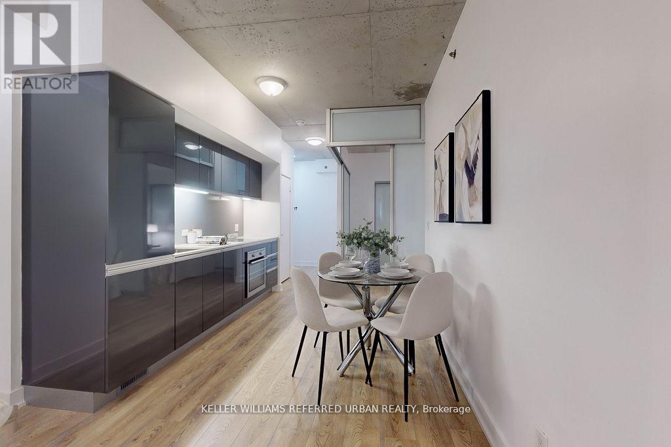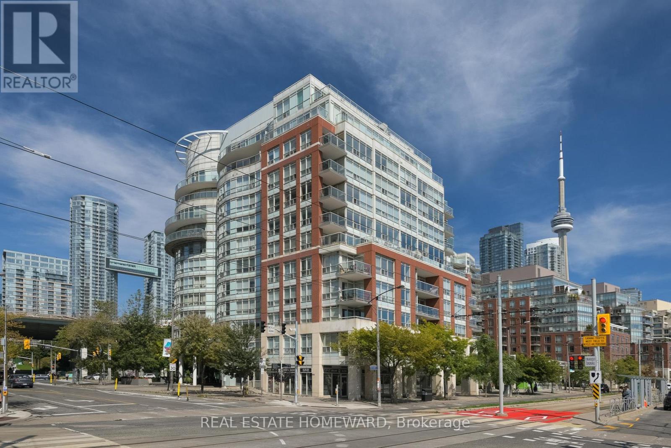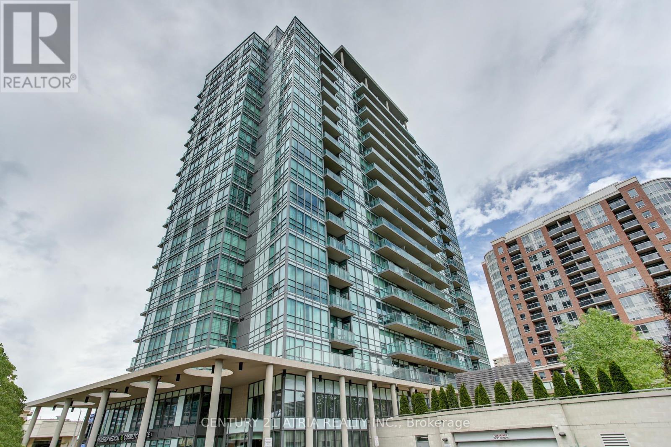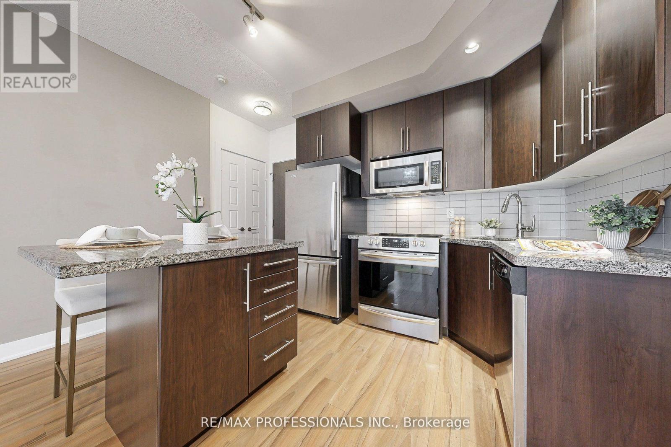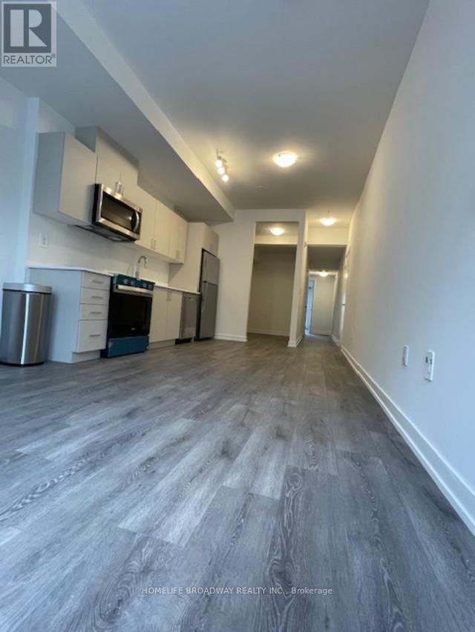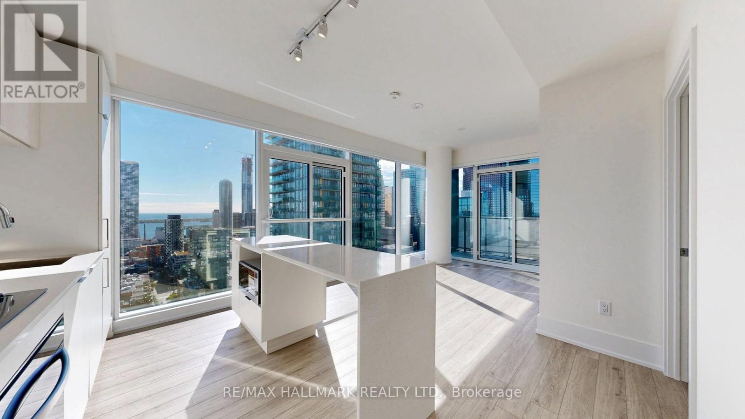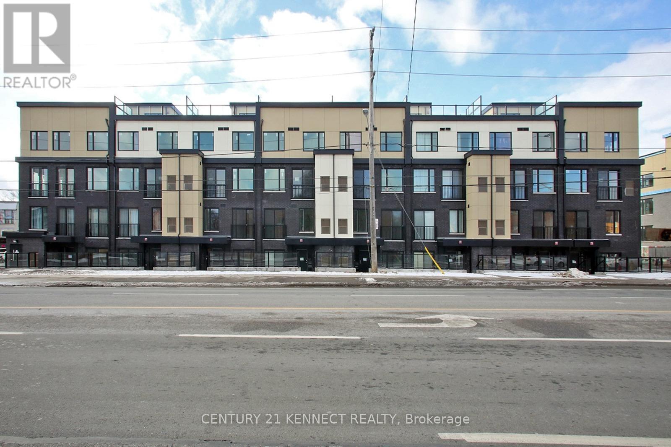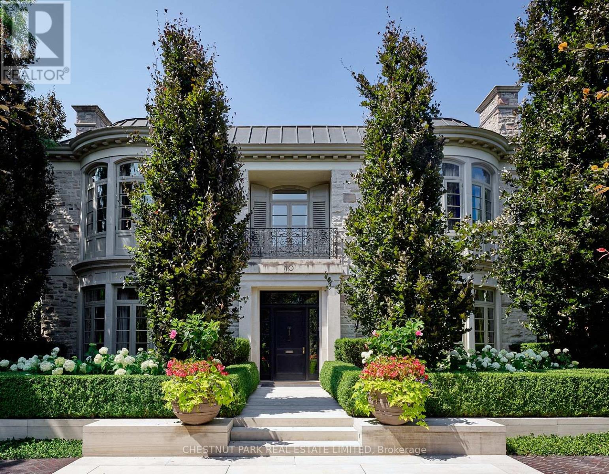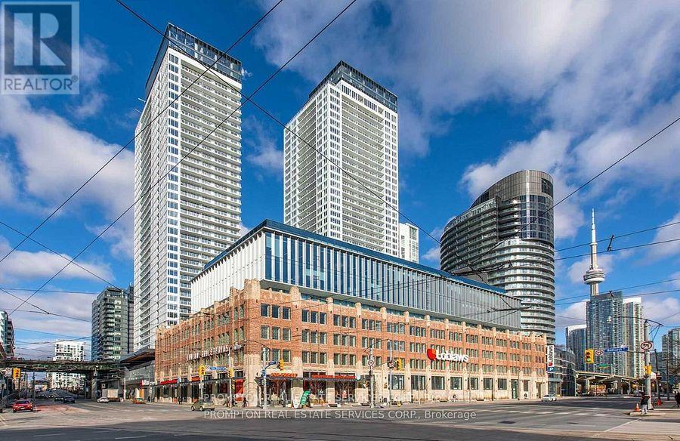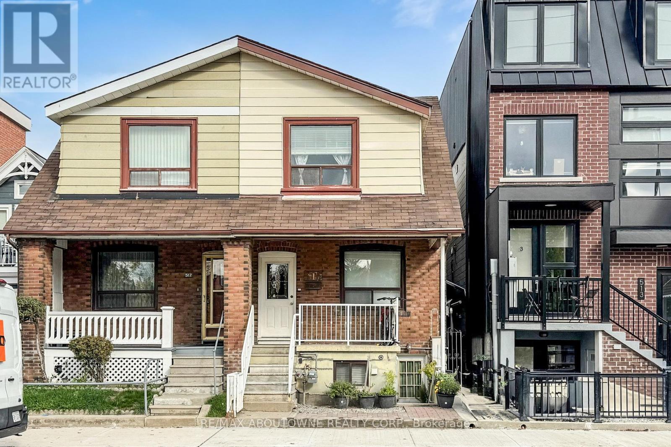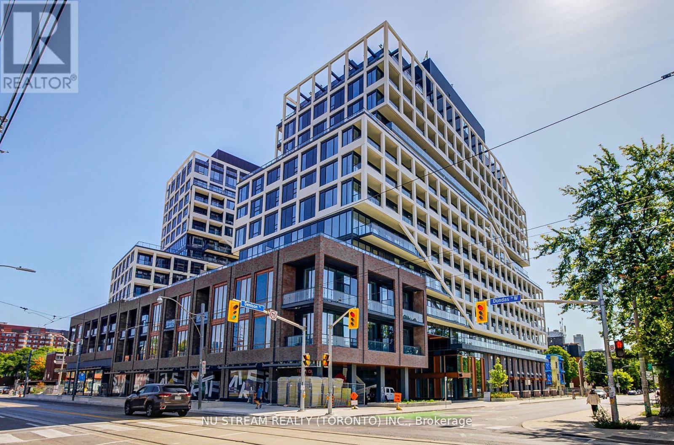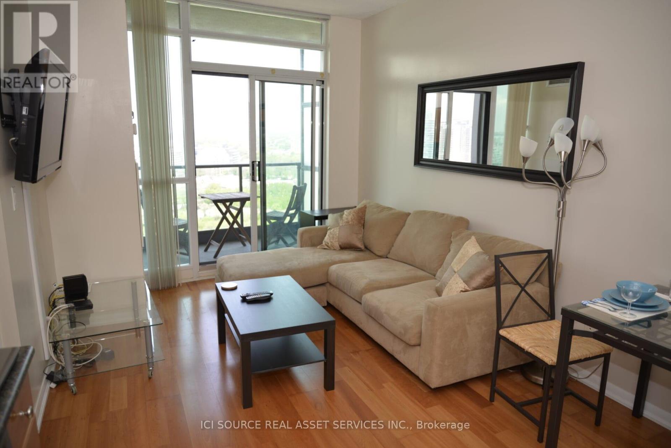416 - 20 Gladstone Avenue
Toronto, Ontario
A rare opportunity to lease a beautifully refreshed 2-bedroom, 2-bathroom condo with parking in one of Toronto's most desirable neighbourhoods. This bright and spacious suite features a modern kitchen with sleek appliances, brand-new flooring, and a fresh coat of paint throughout-offering great value in a boutique building of just 113 suites. The primary bedroom includes a large walk-in closet, providing comfort and practicality. The second bedroom offers flexibility-it's perfectly suited as a home office or a generous dining area for those who don't need a second bedroom. Not only that, but offers a private ensuite bathroom. Located steps from Queen West's trendy restaurants, cafés, boutiques, and grocery stores, this condo blends convenience and lifestyle. With excellent transit access and a quiet, community-oriented building, this is an ideal home for anyone seeking a modern urban rental in one of Toronto's most sought-after neighbourhoods. (id:60365)
201 - 550 Queens Quay W
Toronto, Ontario
Live by the lake in this fabulous mid-rise boutique building on the waterfront. This expansive 1-Bedroom is South-facing with an unobstructed view of the lake, park, trail. This open concept unit offers floor to ceiling windows, a private covered balcony and a large primary bedroom which is King-size bed ready and includes a walk-in closet with plenty of storage, and a separate entrance to the ensuite bathroom. Note - a separate room for the 2-piece for extra privacy. Love outdoor living - enjoy the balcony which adds 66 square feet of additional living space. The Unit also has 1 parking spot and 1 locker which are both owned. What you will love about living here: A well managed building with a great concierge, view of the lake, access to the waterfront trails, transit, large bedroom, Visitor parking, good storage options. Walking distance to Rogers Center, Scotiabank Arena, Bud Stage, King West, Airport, zip across to the island via the water taxi at your doorstep. Amenities include: an Amazing rooftop terrace with panoramic views, BBQ areas, lounging chairs - perfect for friend and family gatherings. Party room - great for entertaining and work from home space. The gym is welcoming with newer equipment. Sauna and steam room are an added bonus after a hard work out. 24-hour concierge + security also a big perk. (id:60365)
1106 - 26 Norton Avenue
Toronto, Ontario
Bright & Spacious 1 Bdrm + Den Condo In Prime Location * Approx 620 Sf + Large Balcony * Ample natural lighting And Amazing Unobstructed View to the East * Den Can Be Used As Bedroom * Open Concept Kitchen W/ Centre Island W/ Storage & Stainless Steel Appliances, Hardwood floors and beautiful granite counters * Fantastic Location: Steps To Subway, Empress Walk, Loblaws, Movie Theatres, North York Civic Centre, Library, Many Many Restaurants, Shopping & More*Walk Score91! **EXTRAS** All Light Fixtures, All Window Coverings, Stainless Steel Fridge, Stove, Dishwasher, Built-In Microwave, Stacked Washer & Dryer. 1 parking spot & 1 locker included! (id:60365)
1601 - 28 Linden Street
Toronto, Ontario
Welcome to the award-winning James Cooper Mansion by Tridel, where historic charm meets modern living in one of Torontos desirable downtown neighbourhoods. This well-laid-out 1-bedroom, 1-bathroom condo offers a functional floor plan with a spacious living and dining area that walks out to the balcony, perfect for enjoying your morning coffee or evening unwind. The unit includes 1 Parking Spot, a 4-piece bathroom, Granite counters and stainless steel appliances in the kitchen, and a locker, providing both comfort and convenience! Ideally located just steps from the vibrant shops and restaurants of Bloor Street, a short walk to Yorkville, steps to Sherbourne Subway Station and the scenic trails of Rosedale Ravine Lands Park and easy access to the DVP! Whether you're commuting, shopping, or simply exploring the city, everything is right at your doorstep. Residents of this beautiful, well-managed building enjoy exceptional amenities, including a fully equipped gym, stylish party room with kitchen, billiards lounge, media room, and 24-hour concierge service. This move-in-ready unit is ideal for first-time buyers, young professionals, or investors seeking a prime downtown address. Don't miss your chance to own in this iconic and beautifully restored Toronto landmark! (id:60365)
222 - 1670 Victoria Park Avenue
Toronto, Ontario
Welcome to this bright and spacious brand new townhouse, 2 bedrooms plus den and 2 full baths, 1 underground parking space and a bicycle storage spot, Stainless Steel \\Appliances, Laminate flooring throughout. (id:60365)
3708 - 89 Church Street
Toronto, Ontario
Brand-new SW Corner Unit with 2 bedrooms and 2 bath at The Saint by Minto with sweeping lake & skyline views. Providing 825 sq. ft. of interior space + balcony + locker. With 9' ceilings, floor-to-ceiling windows giving a sun-filled space & a sleek, chef-inspired kitchen featuring quartz countertops, designer cabinetry and integrated appliances. Wellness-forward building with fresh-air ventilation, smoke-free living; targeting LEED & WELL. Includes 24/7 concierge...plus over 17,000 sq ft of beautifully curated amenities; fitness & spin studios, co-working, Zen/Meditation spaces & landscaped terraces with BBQs. Steps to Queen TTC, Financial District, St. Lawrence Market & PATH. Looking for an excellent AAA tenant ready to settle in and call it home. (id:60365)
110 - 1650 Victoria Park Avenue
Toronto, Ontario
Brand New 1 Bedroom + Den, 2 Bath Condo In The Heart of Victoria Village! Never Lived in unit located in a newly built community on Victoria Park Ave. between Lawrence Ave. & Eglinton Ave. Spacious layout featuring a large den (Can be used as 2nd bedroom), 2 Full washrooms, modern kitchen with stone countertop, ceramic backsplash, Whirlpool Stainless Steel Appliances, Double Sink, and Ensuite Laundry. Laminate flooring throughout. Primary bedroom includes Ensuite bath & Walk-in closet. TTC bus at doorstep, short walk to Eglinton Crosstown LRT, Close to Major Highways, Shopping Plazas, Banks, Grocery, Post Office & All amenities. Friendly & Welcoming community! (id:60365)
10 Shorncliffe Avenue
Toronto, Ontario
This remarkable residence stands apart among Forest Hill's most architecturally sophisticated homes. Designed & lived in by the current owners for their young family, its adaptable 8,345' layout easily accommodates executive lifestyles-from entertaining with ease to family-focused living where the stunning Kit can seamlessly open to the adjoining DR & Fam areas, & the lower media room/play room may be a children's play room or creative studio. Balancing warmth with precision, the interiors evoke serene modernism through tactile finishes & finely measured detail. Pale oak, bronze fixtures, honed limestone, & softly textured surfaces create a natural palette that diffuses light with quiet luxury. Expansive windows frame curated garden views, merging the exquisite interiors with the lush landscape. Featured in design publications, the home, built by Whitehall Homes, embodies elevated craftsmanship, soaring 11' clgs, Venetian plaster, de Gournay, molded & panelled walls, & a circular DR complemented by an elegant cherrywood study. Two offices on the main & a 14' high Library offer exceptional versatility for modern professionals. Thoughtful updates include gallery-grade lighting ('21), a Bloomsbury kitchen with servery & adjoining mudroom ('18/19), refinished rift-sawn oak herringbone floors ('18), & exquisite terraces & gardens by Janet Rosenberg ('17/18). Exemplary appointments include 2 1/4" thick veneered & hand-waxed crotch mahogany doors with custom Nanz hardware, a 31' grand hall anchored by a dramatic 3-floor split staircase, Scalamandré silk-upholstered walls in the Fam Rm, & a sumptuous PR suite featuring a vaulted Atrium Sitting area, dual ensuites with sep dressing zones, & handwoven silk broadloom. A light-filled 28' Hall Sitting area overlooks the grounds & striking Library. The lower provides a 5th & 6th BDRM, a fabulous Media/Play Rm, wine storage, a fitness or yoga studio, lots of storage & Lau. Radiant-heated floors in principal rooms. (id:60365)
4209 - 17 Bathurst Street
Toronto, Ontario
Welcome To The Lakefront Soaring Majestically Buildings With Functional Layout 1 Bedroom Plus 80 Sq.Ft. Of Balcony. With Over 50,000 Sq. Ft. Loblaw's Flagship Supermarket. Access To 23,000 Sq. Ft. Hotel Style Amenities. Steps to Transit, Park, School, Community Centre, Shopping, Restaurants and More. Minutes Walk To The Lake. (id:60365)
515 Ossington Avenue
Toronto, Ontario
Welcome to a classic Toronto home in the heart of Palmerston-Little Italy, offering exceptional versatility for both investors and end users. Currently configured as three self-contained units, each with its own kitchen and bath, this property presents an excellent opportunity to generate rental income or live comfortably while offsetting expenses. Spanning three levels, each with seperate enterances, bright & functional layouts. Seperate laundry room with coin operated washer/dryer(2025) and seperate hot water tank(2025). The detached two-car garage off the laneway adds rare value and potential for additional income if converted to a coach house (buyer to verify). Enjoy Toronto's most desirable amenities right at your doorstep - steps to Bloor, College, and Harbord, surrounded by trendy cafés, parks, and convenient transit options that make this location truly unbeatable. Whether you're an investor seeking a turnkey income property or a homeowner looking for a flexible live-and-rent setup, 515 Ossington Avenue offers endless potential in one of the city's most sought-after neighbourhoods. (id:60365)
413 - 115 Denison Avenue
Toronto, Ontario
Tridel's newest community MRKT Condominiums. Luxury living with all of what downtown Toronto has to offer directly at your doorstep. Rare to find wide, spacious and bright 2 bedroom.The suite features a fully equipped modern kitchen with built-in appliances, stone counter tops and access to the large balcony. Enjoy the resort-like amenities including multi-level gym, outdoor rooftop pool, bbq terrace, co-working space with meeting rooms, kids game room, and much more. Excellent location at Kensington Market, U of T, Chinatown, Queen West, King West, and walk to St Patrick Subway station or TTC streetcars. (id:60365)
2105 - 231 Fort York Boulevard
Toronto, Ontario
Bright open-concept layout with floor-to-ceiling windows. Luxury 1 bedroom Suite with en-suite laundry. Laminate flooring in living/family areas and carpeted bedrooms. Balcony with unobstructed city and partial lake views. Secure parking available (additional charge applies). Newer building in the Water Park City complex offers a 24-hour concierge, fully equipped gym, sauna, indoor/outdoor hot tubs, and yoga studio. Roof top garden terrace with BBQ's. Ample visitor parking. TTC streetcar access steps from the entrance. 5min walk to lake front trail. *For Additional Property Details Click The Brochure Icon Below* (id:60365)

