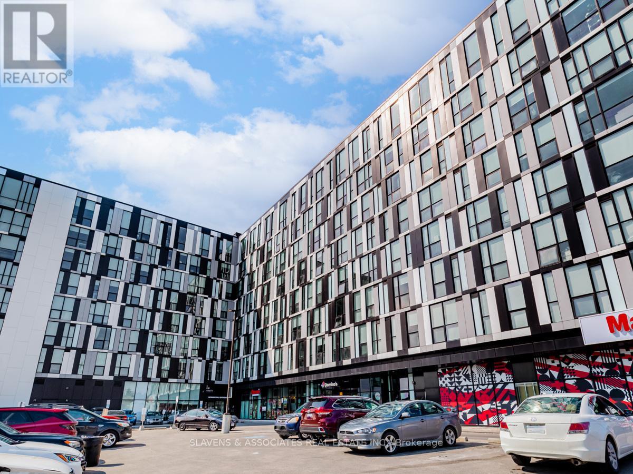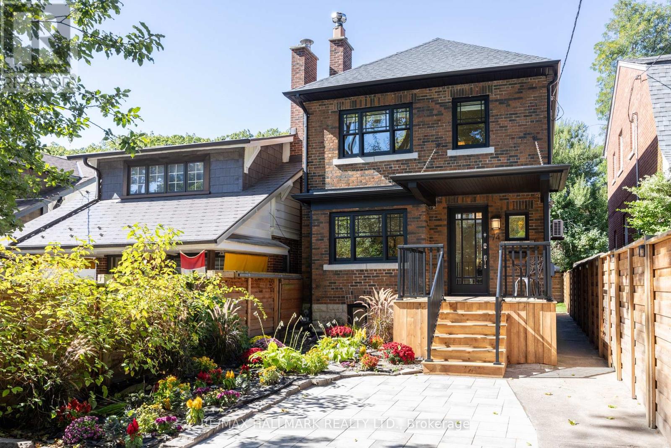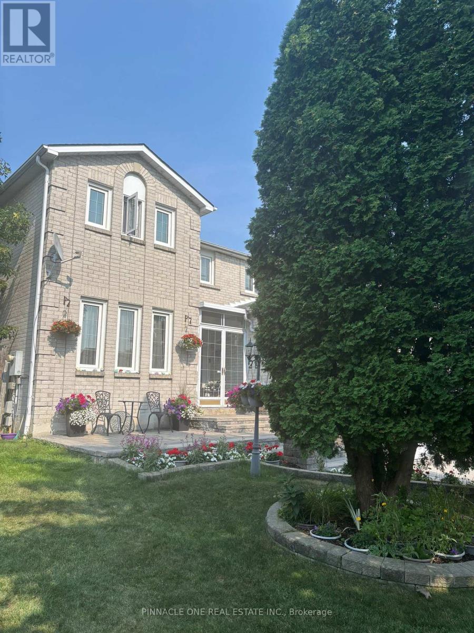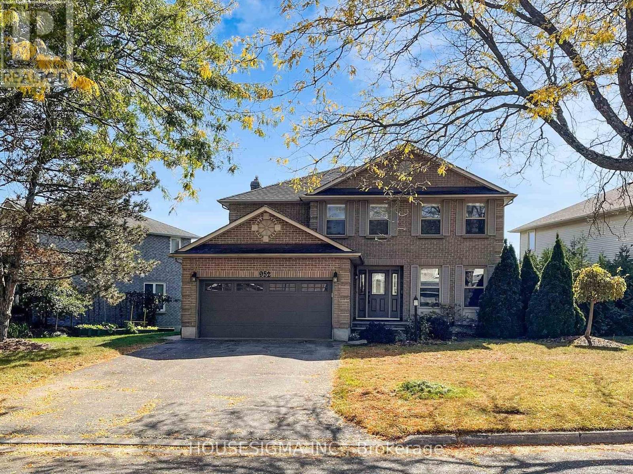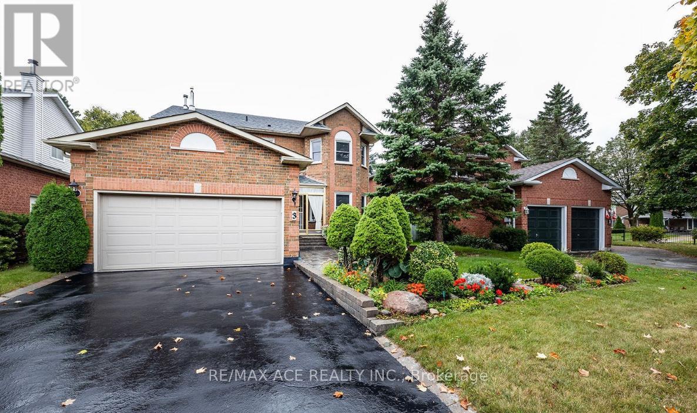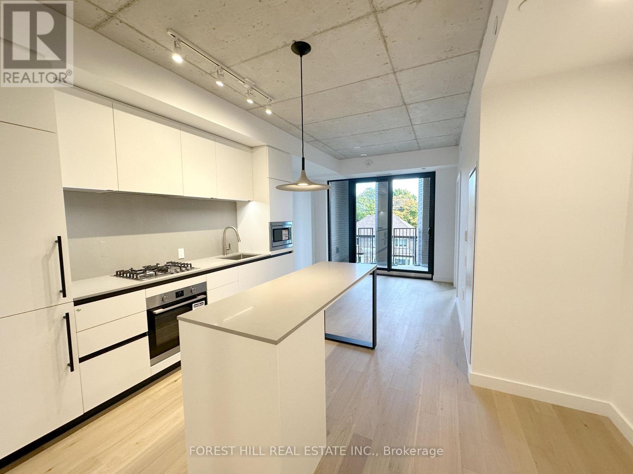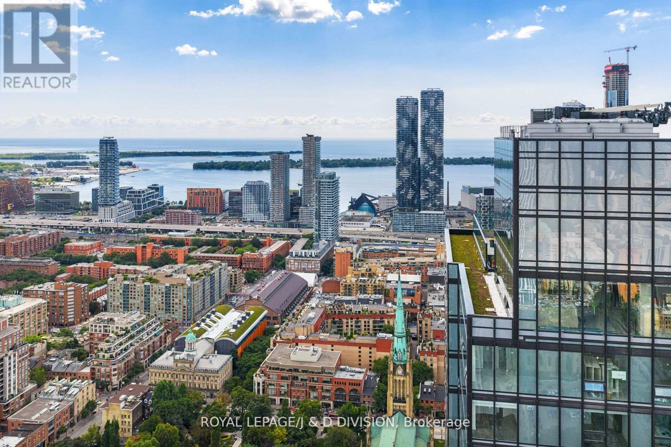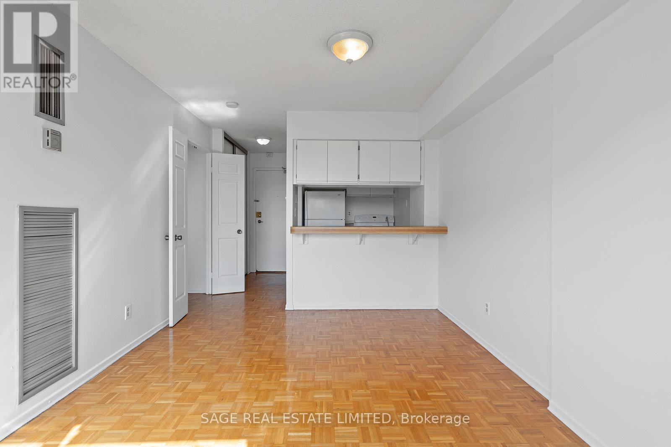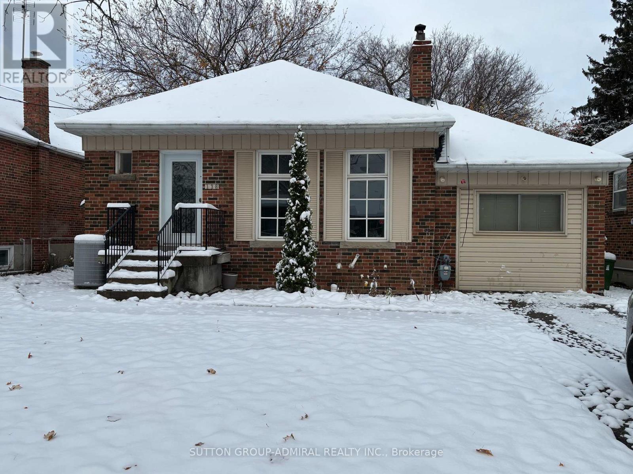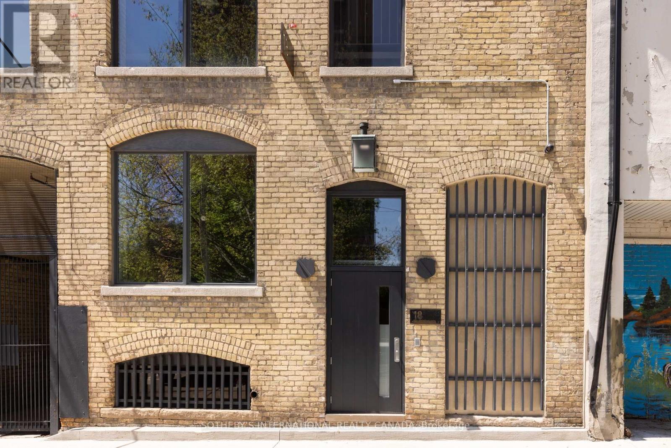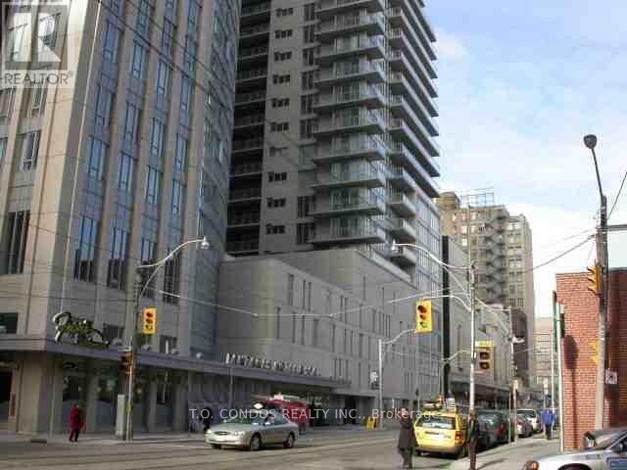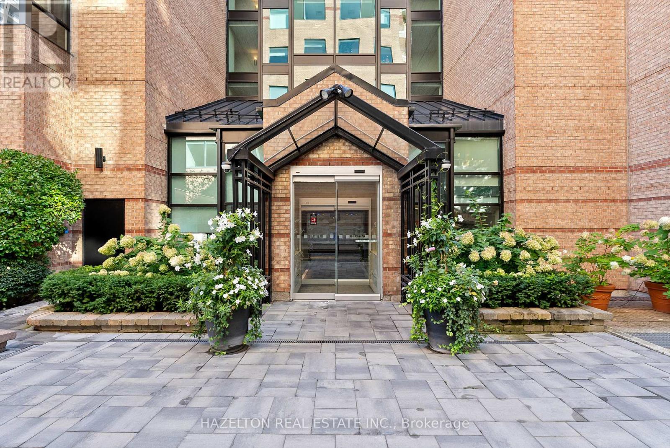610 - 1900 Simcoe Street N
Oshawa, Ontario
Unit 610 at 1900 Simcoe Street North offers a straightforward studio setup that's furnished and functional. With modern touches like granite counters and ample light, it's appealing whether you're studying nearby or enjoying a quieter phase of life. Monthly rent, includes Wi-Fi and water. Available immediately, parking extra if needed. (id:60365)
74 Willow Avenue
Toronto, Ontario
Location, location a truly unbeatable location. Welcome to this lovingly cared-for, South of Queen Beach home on the coveted Willow Avenue, where every box is checked. Situated on one of the most desirable streets in the Balmy Beach neighbourhood, this detached, 2-storey brick home offers the perfect blend of nature, convenience, and community. At one end of Willow, just steps away: the beach, Balmy Beach Club, bike and walking paths, dog park, and Balmy park. At the other end: the heart of Queen Street East with its cafes, grocery stores, restaurants, ice cream shops, boutique shopping, and the streetcar to downtown Toronto. Willow Avenue is a quiet, tree-lined street with a strong sense of community a short block with a peaceful, almost cottage-like feel, yet with all the amenities of the city right at your fingertips. The location of the house itself is as prime as it gets. East-facing, it welcomes morning sun on the front porch the perfect place to sip your coffee and start your day. A west-facing backyard means sunlight streams into the home in the afternoon and evening, ideal for enjoying the private yard and entertaining. Inside, you'll find a beautifully updated 3 bed, 3 bath home with a fully finished basement (with separate entrance), a wood-burning fireplace, and a long list of thoughtful upgrades. It has been lovingly owned and meticulously maintained by the same family for almost a decade. This home features legal front pad parking, interior and exterior waterproofing, a sump pump, back flow valve, and more (see upgrade list for full details). Located in the highly desirable Balmy Beach School District (Balmy, Glen Ames, Malvern, St. Denis), this home and community offer the full package. The items you can't change location, sun exposure, and charm are already perfect. Come see it for yourself. Licensed Front Pad Parking. (id:60365)
Lower - 979 Rambleberry Avenue
Pickering, Ontario
Bright 2 bedroom lower level basement apartment for lease in a prime pickering location . Family neighbourhood on a quiet street in Liverpool Pickering . Welcome to 979 Rambleberry Avenue Lower Unit. This beautifully maintained 2-bedroom apartment offers comfort, privacy, and convenience in the highly sought-after Liverpool neighbourhood of Pickering. Located on a quiet, family-friendly street, this lower-level unit features a private entrance, open-concept living and dining area, full kitchen with appliances, and in-unit laundry.Enjoy large windows that bring in natural light, ample storage, and a functional layout perfect for individuals or couples. The fully fenced backyard is shared and ideal for enjoying outdoor space. Steps to schools, parks, shopping, and transit and only minutes from Pickering Town Centre, GO Station, and Hwy 401.Ideal for professionals or small families seeking a clean and well-kept rental in a fantastic neighbourhood. (id:60365)
952 Peggoty Circle
Oshawa, Ontario
Welcome to 952 Peggoty Circle a beautifully maintained 4-bedroom, 3-bathroom detached home located in one of Oshawa's most desirable family-friendly neighborhoods. This spacious 2-storey home sits on a Premium Lot backing onto a park, offering complete privacy and a backyard retreat with an inground heated pool perfect for entertaining and relaxation. The main floor features an inviting layout with Grand Foyer W/Circular Stairs and skylight, a bright living and dining area, a family room with fireplace overlooking the backyard, sunroom W/skylight, a modern kitchen with stainless steel appliances and breakfast area w/out to the deck. Upstairs, you will find four generous bedrooms, including a large primary suite with a 4-piece ensuite and walk-in closet. The finished basement provides additional living space with a large recreation area, ideal for a home theatre, gym, or playroom. Enjoy direct garage access, main floor laundry, and plenty of natural light throughout. Located close to top-rated schools, parks, shopping, and transit this home offers comfort, style, and convenience in a peaceful setting. (id:60365)
Main - 3 Springsyde Street
Whitby, Ontario
4 bedroom plus 2.5 bath home situated conveniently near HWY 401 & shopping centers. New kitchen, walk out to the deck/backyard with private garden. Large living and dining with natural light. Separate family room with a gas fireplace. Main floor laundry room. On the upper level, large primary bedroom, complete with a 4pc ensuite & large walk-in closet, and 3 more great size bedrooms. Just steps away from the malls, restaurants, entertainment, public schools, and transit. (id:60365)
504 - 1720 Bayview Avenue
Toronto, Ontario
Brand-New, Never Lived-In 2 Bed, 2 Bath Unit with Balcony at Leaside Commons (Bayview & Eglinton). 9' Ceilings, 702sf + 144sf Balcony, East Exposure, Designer Scavolini Kitchen. Building Amenities Include: Gym, Outdoor Garden Lounge with BBQ, Party Room, Co-Work Lounge, Kids Play Area, Outdoor Pet Area, Pet Washing Station, 24/7 Security/Concierge, Parcel Management System. Desirable School District with Some of the Highest Rated Public & Private Schools in Ontario. Mins Walk North to the Imminent Eglinton LRT Bayview Station, Tim's, Metro, Rexall, & Beer Store. Mins Walk South to the Super Charming & Desirable Leaside Shopping Area, Full of Restaurants, Cafes, Bakeries, Food & Retail Stores & So Many Other Conveniences. 5 Mins to Howard Talbot Park, 20 Min Walk to Sunnybrook Hospital. (id:60365)
4107 - 89 Church Street
Toronto, Ontario
This brand-new 3-bedroom southeast corner suite features 858 SqFt of thoughtfully designed living space. Mesmerizing city skyline and Lake Ontario views are showcased in every room through floor-to-ceiling windows. The contemporary kitchen features an upgraded mosaic backsplash, centre island, breakfast bar, integrated appliances, sleek cabinetry and stone counters. The sight lines from the open concept living and dining spaces provide a captivating backdrop for everyday living and entertaining. Grey hardwood flooring and a Juliette balcony enhance the airy, open-concept design. There are 3 spacious bedrooms with double closets. A primary bedroom with upgraded ensuite bath and a versatile third bedroom/home office. The main 4-piece bath is centrally located for use by guests and family members. There is an ensuite laundry room with storage/closet, premium parking spot next to the elevator and window coverings throughout. Residents enjoy unparalleled amenities: a 24/7 concierge, wellness centre with spa, infrared sauna, meditation/treatment rooms, Zen Garden, state-of-the-art fitness centre with yoga and spin studios, a Japanese-inspired party room and private co-working spaces. Steps to the St. Lawrence Market, St. James Park, King subway, Eaton Centre, fine dining, boutiques, galleries and nightlife. Located at The Saint, Mintos' newest landmark in Toronto's coveted St. Lawrence Market district this suite embodies contemporary urban luxury at its finest. (id:60365)
714 - 80 St. Patrick Street
Toronto, Ontario
This bright and spacious 1 bedroom, 1 bathroom suite offers 422 square feet of functional living space with a west exposure. The unit features parquet flooring, a galley kitchen with full size appliances, and a well sized bedroom with plenty of closet space. All utilities are included in the maintenance fee, covering water, hydro, and heat for hassle-free city living. Located in the heart of downtown Toronto, steps to U of T, TMU, OCAD, major hospitals, Eaton Centre, Queen Street shops, Grange Park, Chinatown, and Kensington Market. With a Walk Score of 99, everything you need is right at your door. (id:60365)
138 Poyntz Avenue
Toronto, Ontario
LOCATION! LOCATION! LOCATION! Welcome To Beautiful Cozy Renovated Home In YONGE & SHEPPARD Area! 3+1 BEDROOMS, 2 WASHROOMS! Perfect For Family! Close To Public Transportation, Sheppard Subway Station, Great Schools, Parks, Ski, 401 And All Amenities. Basement -Separate entrance. Private Backyard! (id:60365)
18 Gloucester Lane
Toronto, Ontario
Tucked discreetly behind Yonge Street, 18 Gloucester Lane is a building of rare architectural character and meaningful cultural history. Built in 1912 and thoughtfully modernized, this five-storey buff brick building remains one of Toronto's most evocative and understated landmarks, offering discretion, cultural provenance and centrality. Behind its timeless façade lies over 9,700 sq ft of space shaped by exposed brick and beam, arched windows and generous industrial proportions. For over four decades, the building was the production headquarters for Norman Jewison - one of Canada's most internationally acclaimed filmmakers. From within these walls, major cinematic works were developed, produced and edited. And the building continues to carry that quiet sense of intention and purpose.Once production workspaces, the lower four floors now function as self-contained modernized offices with kitchenettes, washrooms and elevator access on each level, operating seamlessly as a boutique investment. Above, the building's essence reveals itself in the fifth floor penthouse residence - Jewison's former pied-à-terre. Retaining its cinematic atmosphere, the main level features a generous living salon area anchored by a herringbone brick fireplace, an open office, full kitchen and a concealed private office. A hidden staircase leads to a half-storey, where the bedroom, dressing room and bathroom form a private retreat. Positioned within the Historic Yonge Street Heritage Conservation District, 18 Gloucester Lane invites stewardship. Its architecture, history and placement within the city's cultural fabric offer the chance to continue a legacy of meaning and significance. The building's scale, discretion and location invite more possibilities: continue as a boutique investment property, adapt to a private family office or foundation, a design studio or gallery, or a fully integrated live/work private residence. A building shaped by its past, ready for its next chapter. (id:60365)
3210 - 210 Victoria Street
Toronto, Ontario
Welcome to Pantages Tower, ideally located across from the Eaton Centre. This bright, furnished bachelor suite offers a clear southwest city view from the 32nd floor. Steps to TMU, hospitals, TTC, restaurants, and premier shopping. Enjoy modern living in a well-maintained building with excellent amenities. Perfect for those seeking a vibrant downtown lifestyle. (id:60365)
211 - 225 Davenport Road
Toronto, Ontario
Welcome to 225 Davenport, a boutique residence where this spacious 1+ den plus sunroom offers rare comfort and charm right at the edge of Yorkville. Bathed in morning light from its east-facing windows, the suite enjoys peaceful garden and treetop views, far removed from the hum of Avenue Road and Davenport. Inside, smooth ceilings (no popcorn), an upgraded kitchen with a brand new electric stove, and fresh window coverings create a move-in-ready home that feels both refined and inviting. The generous living space makes it easy to entertain or simply unwind, complemented by a spacious bedroom that fits a full furniture set and features a walk-in closet and is finished with timeless wood shutters that add a touch of charm and character. A separate den off the entry provides flexible space for a home office, while the sunroom expands the living area with a serene garden outlook. The large bathroom with a Jacuzzi-style tub and a small laundry room with ample storage add everyday convenience. The building itself is known for its friendly staff, amenities include a phenomenal rooftop terrace with skyline views and BBQs, a well-equipped gym and stylish party room. Just steps to Yorkville's world-class shops, dining, and cultural scene, this home stands out as a rare opportunity, offering unbeatable square footage at almost 900 sqf, quality and value in a neighbourhood where space comes at a premium. All utilities included in the maintenance fees. (id:60365)

