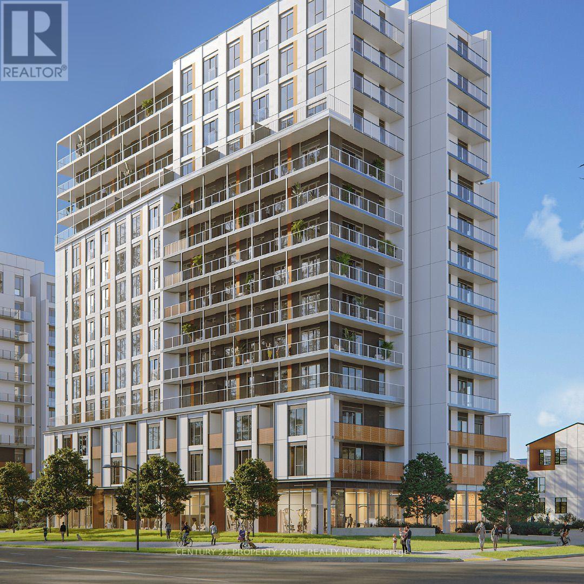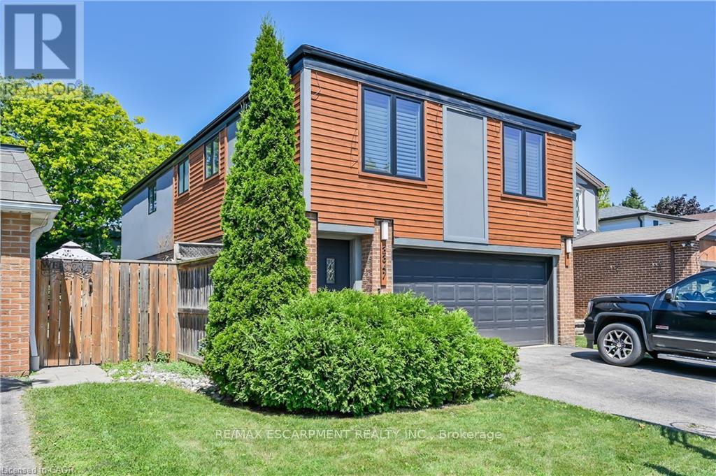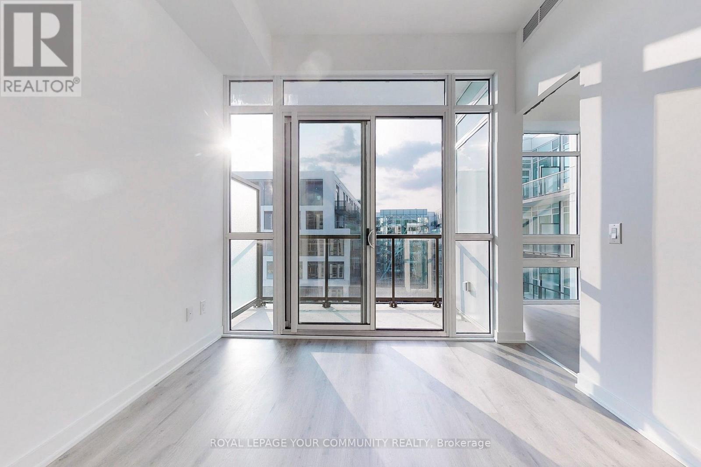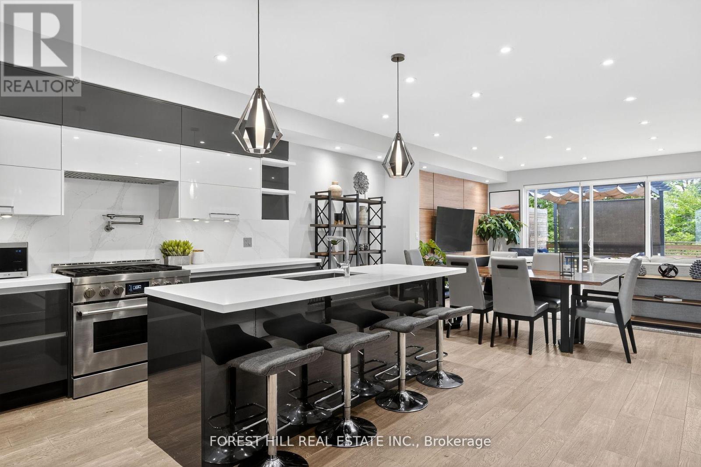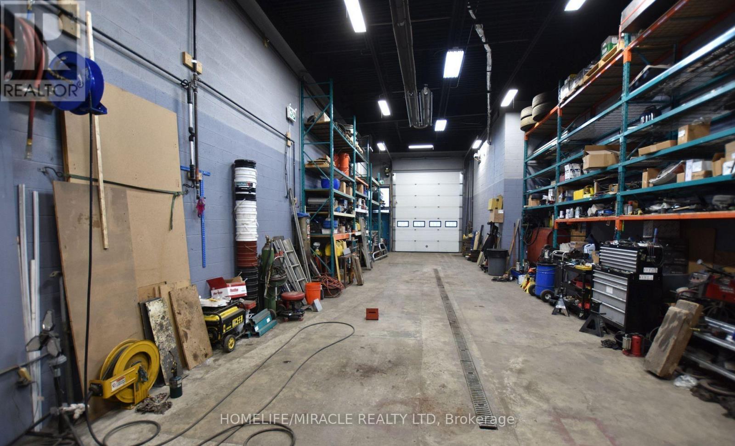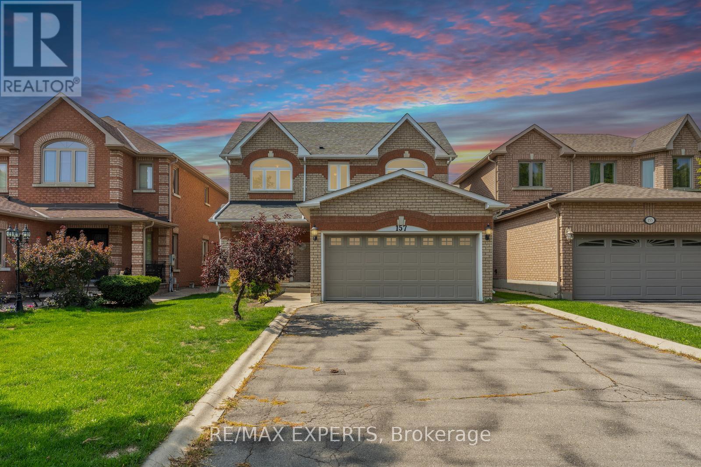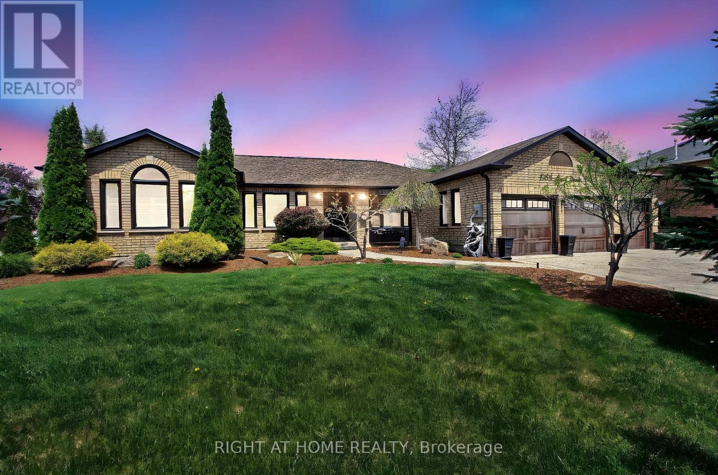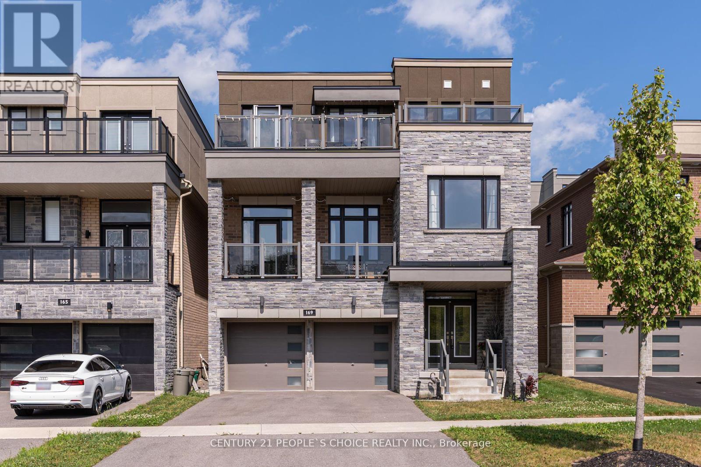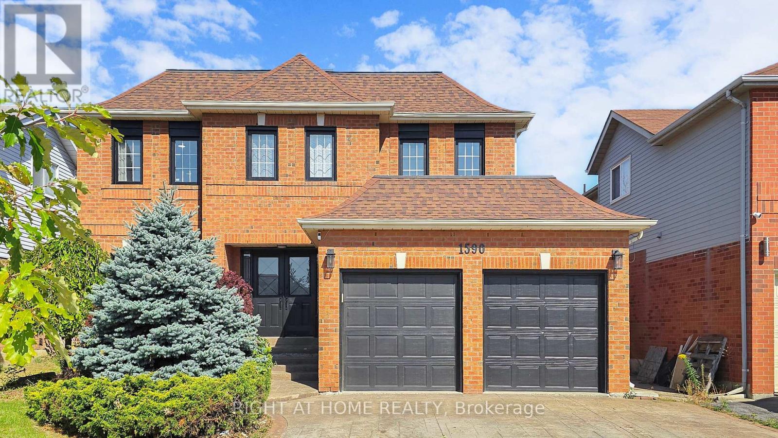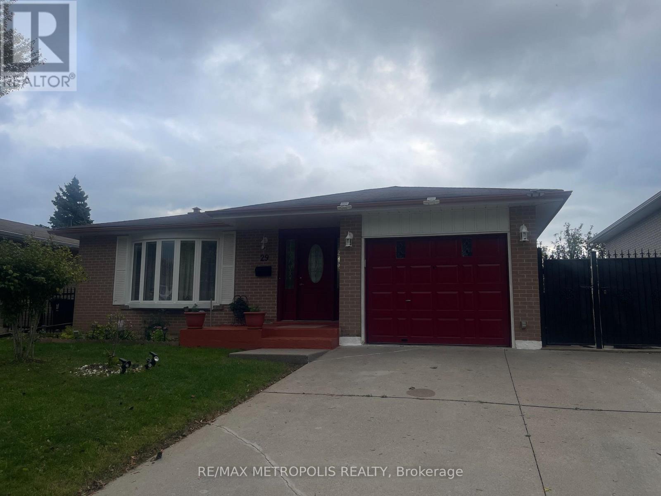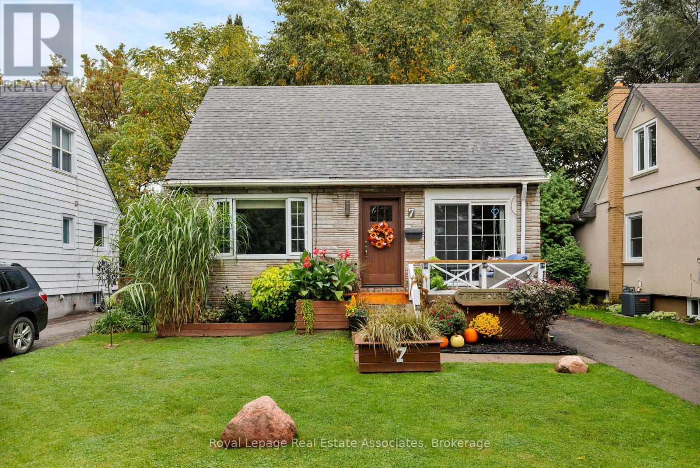418 - 20 All Nations Drive
Brampton, Ontario
Welcome to this stunning 2 Bedroom, 2 Bathroom condo in the highly sought-after Daniels MPV2 community at Mount Pleasant, Brampton. Designed with modern living in mind, this spacious suite offers an open-concept layout with contemporary finishes, a sleek modern kitchen, and floor-to-ceiling windows that fill the space with natural light.Enjoy a bright living and dining area, perfect for relaxing or entertaining. The suite includes a private outdoor balcony/patio, providing a calm space to unwind after a long day. Both bedrooms are generously sized, with ample closet space and two full, beautifully finished bathrooms for ultimate convenience.Additional features include one underground parking spot, in-suite laundry, high-quality appliances, and energy-efficient design consistent with Daniels' sustainable community vision.Ideally situated within walking distance to the Mount Pleasant GO Station, this home offers exceptional connectivity to Toronto and surrounding areas. Close to schools, shopping plazas, grocery stores, restaurants, parks, and community hubs, making everyday living effortless and enjoyable.Perfect for young professionals, couples, or small families seeking a stylish, modern, and convenient home in Brampton West's fastest-growing master-planned community.Experience a blend of urban convenience and suburban tranquility - all within a vibrant, transit-oriented neighbourhood built by The Daniels Corporation, one of Canada's most trusted developers. (id:60365)
3347 Hannibal Road
Burlington, Ontario
Welcome to 3347 Hannibal Rd. located in a quiet, sought-after Palmer neighbourhood in Burlington within walking distance to parks, schools, shopping and public transit. This newly updated 3 bedroom, 2 bath home has loads of room for a growing family. The convenient one level living floor plan is thoughtfully laid out and offers generous sized primary rooms. Gleaming hardwood floors throughout and huge bright windows offering tons of natural light to this open concept living space. The massive modern chef kitchen is perfect for any foodie equipped with a large island with seating for 4+, wall ovens, stainless steel hood vent and high end appliances. This space will impress even the pickiest of tastes! The primary bedroom has ensuite privileges to a 4-piece bathroom and an oversized walk in closet. An additional updated 4-piece bathroom to accommodate the 2 other large bedrooms. The very large fully fenced private backyard and a rear patio area for your enjoyment complete this beautiful home. This home offers garage parking for one vehicle and additional driveway parking as well. This family-friendly home and neighbourhood offers everything you need. Looking for A+ tenant, letter of employment, application, credit check and supporting documentation is necessary. (id:60365)
719 - 3005 Pine Glen Road
Oakville, Ontario
Located on Oakville's historic Old Bronte Road, The Bronte is a beautiful boutique-style building with only eight floors. This suite features 10-foot ceilings throughout, a European-style kitchen with under-cabinet lighting and soft-close doors and drawers, Caesarstone quartz countertops, a tiled backsplash, laminate flooring, and an upgraded walk-in shower with a frameless glass enclosure. Enjoy a balcony view of the escarpment and an excellent parking spot conveniently located right next to the elevator! Building amenities include a library, lounge, gym, party room, outdoor dining area, terrace with lounge and fire pit, and a multi-purpose room. Walking distance to the GO Station and just moments from Highways 403, 407, and the QEW. Close to the hospital and many other amenities. (id:60365)
272a Beta Street
Toronto, Ontario
Welcome to this STUNNING semi-detached showstopper in the heart of coveted Alderwood - loaded with every bell and whistle you could ask for. Thoughtfully designed and masterfully built, this custom home blends sleek modern style with smart, everyday functionality. At its heart, the chef's kitchen steals the spotlight with quartz countertops, a genuine marble backsplash, and top-of-the-line Jenn-Air stainless steel appliances. Custom millwork, pot lights, oversized windows, and a seamless open-concept layout makes the main floor as beautiful as it is functional. Natural light pours into the living room through Hunter Douglas dressed windows, striking the perfect balance of privacy and style. Upstairs, you'll find two oversized bedrooms with custom built-in closets, plus a primary suite designed as your own private retreat -complete with a spacious walk-in closet and a spa-inspired 5-piece ensuite. The laundry area is cleverly hidden behind sleek wood-paneled cabinetry right outside the primary for ultimate convenience. The finished basement offers endless versatility whether its a cozy rec room, a kids play zone, a home gym, or an office. It also includes an additional bedroom and a 3-piecebathroom. Out back, your private oasis awaits: a large deck with a custom pergola, perfect for backyard BBQs, plus a relaxing hot tub for those starry-night wind-downs. All of this in a family-friendly neighborhood known for its top-rated schools, lush parks, fantastic restaurants, and every amenity you could want. Book your showing today and get ready to fall in love. (id:60365)
14 - 5775 Atlantic Drive Ne
Mississauga, Ontario
Industrial unit with Coveted E3 Zoning in a top location in Mississauga. 18' Clear Height. Can Accommodate 53' Trailers. Very well appointed & maintained. Office on ground floor & mezzanine for extra space. Unit comes equipped with 2 washrooms, heating, air conditioning, thermal roll up door, oil separator and trench. Scarcely available unit allows Truck and Trailer repair (MTO approved, as per Seller). Excellent visibility and location minutes from Dixie & 401 providing easy access to the 401, airport & public transit. (id:60365)
306a Eddystone Avenue
Toronto, Ontario
Prime 14' Height Warehouse Space Available Excellent North York Location. This industrial space offers 3,706 sq.f. of functional warehouse area with convenient access to Highways 400, 407, and 401.Ideal for clean, light industrial or storage uses. Perfect opportunity for small businesses seeking a well-connected and accessible facility. Public transit is within walking distance. Tenants are responsible for all utilities, Internet and maintenance. Shared parking. (id:60365)
157 Cherokee Drive
Vaughan, Ontario
Excellent Opportunity Awaits to live on a mature and beautifully tree lined street in the heart of Maple! Welcome to 157 Cherokee Dr! This lovingly maintained detached 4 bed, 3 bath home features approximately 2,000sf of living space plus an unfinished basement which offers a blank canvas to make your own! Meticulously maintained by it's original owners, offering spacious principal rooms, 9' ceilings on the main, 2 car garage, large driveway with no sidewalk for plenty of parking, primary bedroom with ensuite bathroom, living, dining and family rooms on the main floor and a nice sized backyard with plenty of space to enjoy! AAA Vaughan location in close proximity to numerous retail amenities, restaurants, Cortellucci Vaughan Hospital, Canada's Wonderland, Vaughan Mills Mall, Public Transit, Maple GO Station, Highway 400 and much More! (id:60365)
2706 Shering Crescent
Innisfil, Ontario
Welcome to 2706 Shering Crescent! A beautifully maintained bungalow with over 3,000 sq. ft. of finished living space, situated on a premium corner lot in Strouds family-friendly community. This 2+1 bedroom, 3-bath home showcases pride of ownership with hardwood floors on the main level, high-end carpet in the fully finished lower level, and thoughtful upgrades throughout. Enjoy excellent curb appeal with a 3.5 car interlock driveway (parking for 10+) and a heated 3-car garage equipped with its own tankless water heater perfect for car enthusiasts or a workshop. A Generac backup generator ensures peace of mind and uninterrupted comfort. Inside, a functional mudroom/laundry area with garage access leads to an open-concept kitchen and living area. The chef-inspired kitchen features a large cooktop, built-in oven, and built-in coffee machine, while the living room centers around a cozy gas fireplace. A formal dining area, enhanced by a stunning waterfall feature, creates an elegant setting for entertaining.The spacious primary suite offers a walk-in closet and spa-like ensuite with jacuzzi tub, complemented by a second large bedroom and full bath on the main floor.The lower level boasts a generous rec room with pool table, built-in mini bar, a large third bedroom, storage room, and 3-piece bath complete with a private sauna. Outside, the nearly half-acre lot is beautifully landscaped and includes a large interlocked patio ideal for BBQs and outdoor gatherings.This property has it allspace, comfort, and premium features. Dont miss your chance to own 2706 Shering Crescent! (id:60365)
169 East Shore Drive
Clarington, Ontario
Welcome to 169 E Shore Drive, This Stunning Detached 3 Storey Home Features Modern Exterior Finished with Great Curb Appeal, Boasting 3,533 Sq Ft (Above Grade), Double Door Entry, 5 Spacious Bedrooms with a Primary Retreat on its Own Floor, A spacious Family Room on the 2nd Level with a Private Walk Out Balcony with Lake Views, Filled with Tons of Natural Sun Light, 4.5 Bathrooms, Double Car Garage with Entry into Home, Easily Park 4 Vehicles, Mudroom, Garage Door opener W/Remotes, Open Concept Floor Plan on the Main Floor With Dining, Living, Kitchen and Breakfast, Beautiful Gas Fireplace, Freshly Painted (2024), Carpets Shampoo Washed (2024), Well Maintained Property, Oak Staircase, Hardwood Floors on Main Level, 9' Ft Ceiling on Main Level, 10' Ft Ceiling in Family Room on 2nd Level, Upgraded Light Fixtures, Eat in Kitchen with Island, Drop Down Pendant Lighting, Undermount Double Sink, Gas Stove, S/s Appliances, Massive Primary Bedroom Retreat on its Own Floor With Stunning Walkout Terrace with Lake Views, Large Walk in Closet and 5 Pc Bathroom En-suite, Facing Wooded Area, Great Unobstructed Views All Around, Live By The Lake, Surrounded By Nature, A Must View! (id:60365)
1590 Major Oaks Road
Pickering, Ontario
Welcome to this stunning home 4+2 bedrooms & 5 bathrooms- with just over 4000 sqft of combined living space in desirable Brock Ridge- walk to schools, park in the backyard and public transit at your doorstep. Close to Pickering Town Centre and places of worship, trails & green-space. Grand entrance with luxury staircase. Updated all new porcelain and luxury laminate floors on main and second level. Custom kitchen with quartz countertop, backsplash and s/s appliances. Entertain/ relax in the xl living&family rms. Dining rm is xl with built in bar/coffee nook/server with quartz countertop. Relax in the spacious executive primary bedroom with sitting area, his & hers walk-in closets and spa like en-suite. Second bedroom has its own private en-suite. Third bedroom has a semi-en-suite so there could be 3 primary bedrooms- great for large extended families or rental potential allowing for privacy for everyone. The basement is finished with 2 bedrooms, bathroom, recreational room and kitchenette -easy to add separate entrance from side yard. Private treed backyard with deck and gazebo to relax and enjoy summer days. Stamped concrete driveway with 3 parking spaces (id:60365)
29 Charles Tupper Drive
Toronto, Ontario
Fully furnished and impeccably maintained main floor unit in the highly desirable Centennial/Port Union neighbourhood! This bright, sun-filled bungalow features three generously sized bedrooms with hardwood flooring, large windows, and ample closet space. The inviting south-facing living and dining area offers a bay window and flows seamlessly into a spacious, family-sized eat-in kitchen with abundant cabinetry. Step outside to enjoy shared access to a beautifully landscaped backyard and in-ground pool - perfect for warm weather relaxation. Ideally located just steps from public transit, minutes to the GO Station, and close to top-rated schools, parks, and everyday amenities. Ideal for professionals, couples, or small families. Just move in and enjoy! (id:60365)
7 Maybourne Avenue
Toronto, Ontario
Welcome To This Peaceful Home Full Of Character And Charm, Lovingly Maintained By The Same Owners For Many Years. Nestled On A Quiet, Tree-Lined Street At The Base Of Maybourne And Close To Taylor Massey Creek, This 1.5 Storey Property Offers A Very Rare Blend Of Serenity And City Living. Featuring A Strong, Stylized Front Door And A Welcoming Front Porch Overlooking The Dentonia Park Golf Course, Creating An Inviting First Impression. Inside, Gleaming Hardwood Floors Add Warmth And Comfort Throughout. The Layout Includes Three Bedrooms In Total, With Two Generously Sized Rooms Upstairs And One On The Main Level, Perfect For Family Living Or A Home Office. A Back Addition Completed In 1990 Provides Extra Living Space To Suit Your Needs. The Quiet Backyard Is Surrounded By Greenery And Is Ideal For Outdoor Meals, Entertaining, Playing With Kids, Or Simply Relaxing. A Storage Shed Offers Convenient Space For Landscaping Tools. Recent Updates Include New Roof Shingles (2024), New Deck Boards (2024), Basement Waterproofing (2023) And Updated Windows (2018) On The Main And Upper Levels For Peace Of Mind. The Location Offers Wonderful Community Amenities. Across The Street Lies The Dentonia Park & Golf Course, Along With Parks Featuring Playgrounds, Soccer Fields, And Picnic Areas. The Home Is Also Close To Schools, Churches, A Community Centre, And Offers Convenient Access To Danforth And St. Clair East Shops, Restaurants, And Transit. This Is More Than A House, It Is A Home That Combines Natural Beauty, Urban Convenience, And Decades Of Pride Of Ownership. (id:60365)

