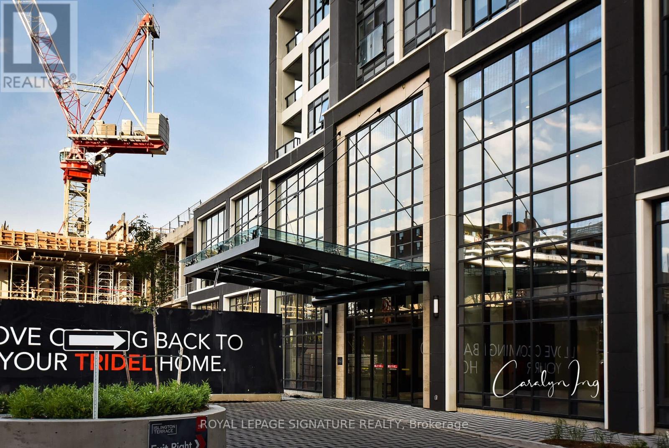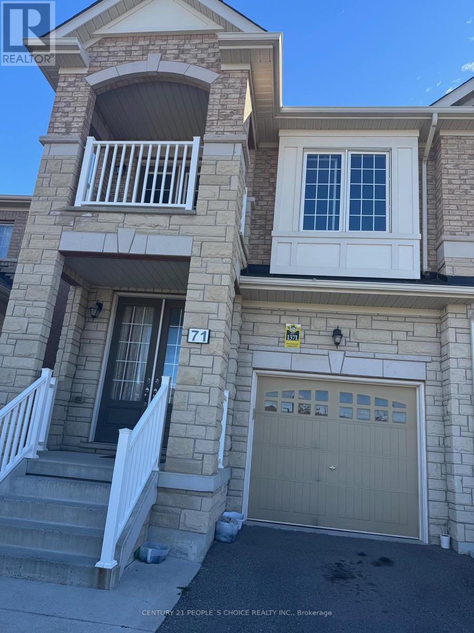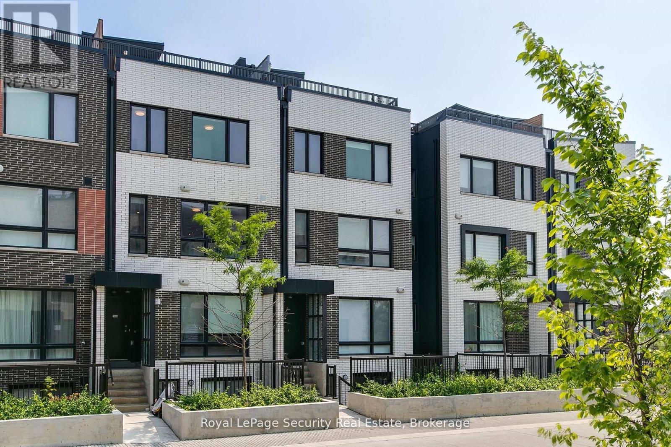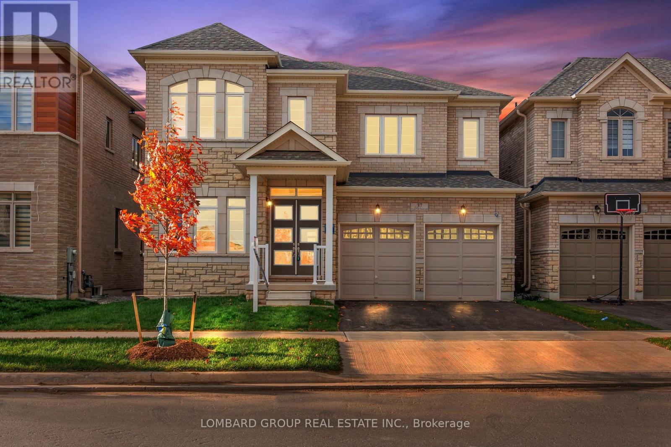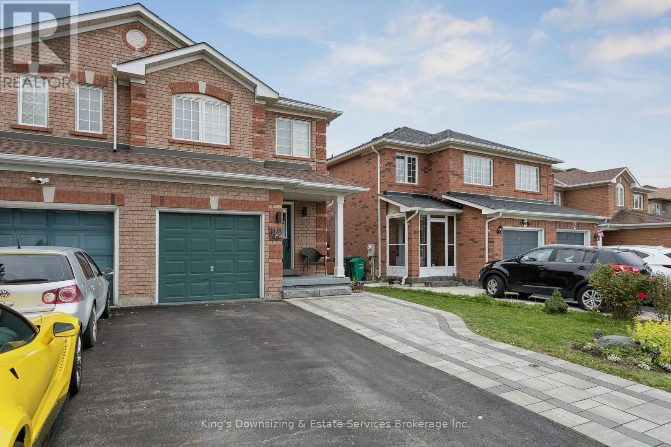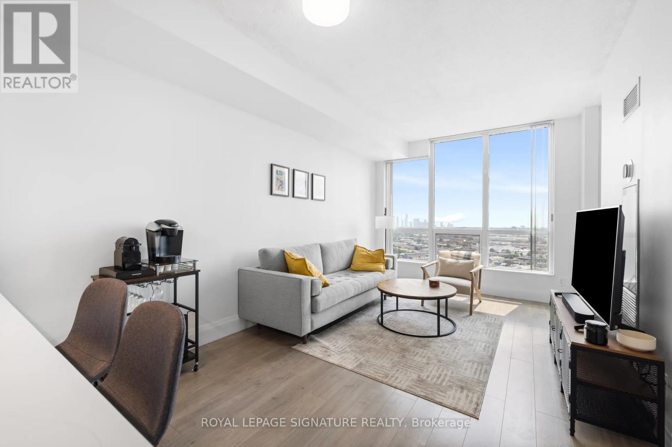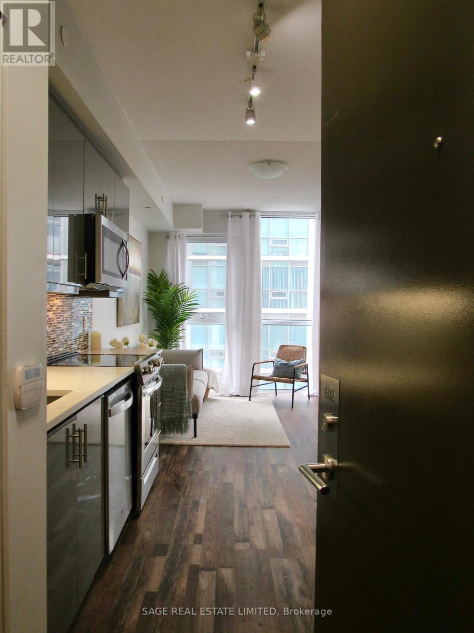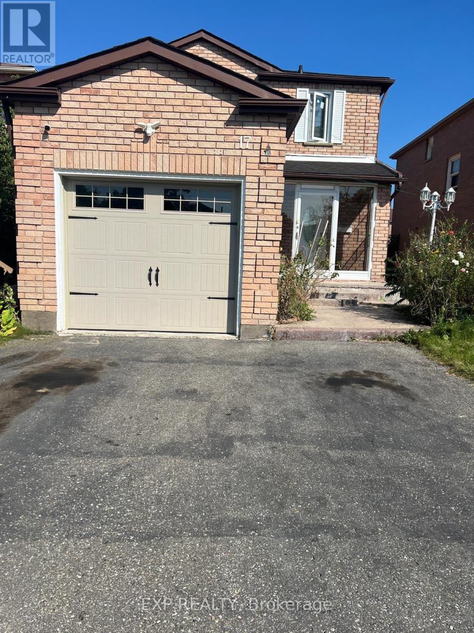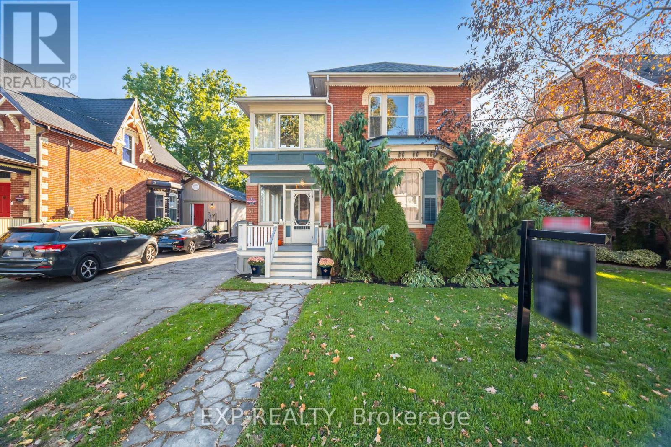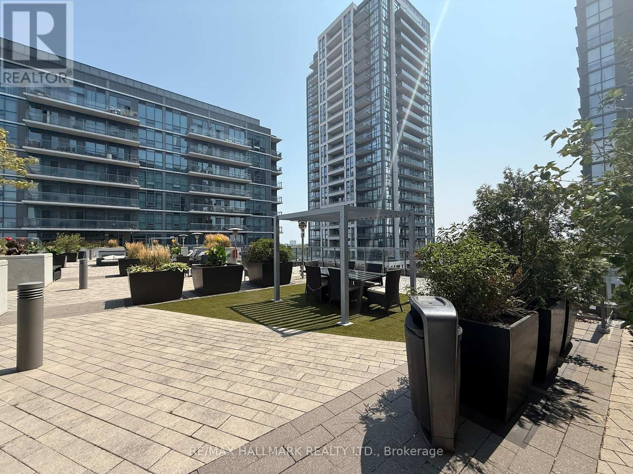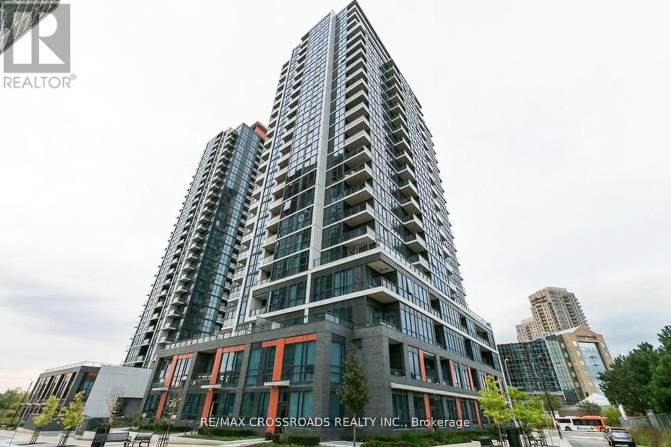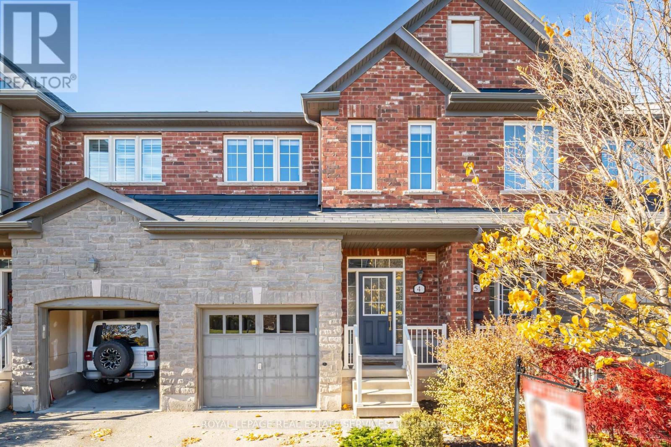3010 - 7 Mabelle Avenue
Toronto, Ontario
Tridel-Built 2 Bedroom Condo, Steps To Islington Subway Station. All Laminate Floors Throughout. Conveniently Located In The Heart Of Islington City Centre. Easy Access To QEW And Hwy 427. 24 Hr. Concierge, Gym, Party/Meeting Rooms, Yoga & More. (id:60365)
Upper - 71 Buchanan Crescent
Brampton, Ontario
Spectacular, Sun-Filled, Bright & Very Spacious Facing park no sidewalk Separate Living, Dining, & Family room with Fire Place 3 Bedroom ( Fourth bedroom converted to Huge master B/R),3 Washrooms (Two on 2nd floor and a half on main floor), semi-detached Kitchen W S/S Appliance And Quartz Countertop At A Very Prime Location and great neighbourhood. Laundry On the 2nd Floor. Walking Distance To David Suzuki School And Other Schools, Bus terminal, Highways, Shopping Centres, Grocery Stores, banks, and a minute's drive to Mount Pleasant Go Station. Steps to Triveni Mandir, transit bus stop.Tenants to Pay 75% Utilities and $300 /- Key . Deposit. Basement Is Not included. (id:60365)
Th 22 - 40 Ed Clark Gardens
Toronto, Ontario
Modern, bright, and thoughtfully designed, this multi-level 2-bedroom, 2-bathroom urban townhome at Reunion Crossing offers the perfect blend of style and functionality. Ideal for young professionals or growing families, this spacious 2 storey home features an open-concept layout with contemporary finishes throughout. Enjoy wide plank laminate flooring, a sun-filled living and dining area with expansive windows, and a sleek kitchen equipped with quartz countertops and stainless steel appliances. Upstairs, you'll find convenient Ensuite laundry and a stunning rooftop terrace measuring 130 sq ft...complete with an upgraded gas line for a second BBQ...making it an entertainer's dream. The unit also includes one underground parking space. Plus, internet is included in the condo fees. Residents enjoy access to a full range of premium amenities, including a fitness centre, party room, community lounge, pet spa, urban garage/workshop, and a beautiful landscaped courtyard with communal BBQ's, a children's play area, splash pad. Situated where The Stockyards, the Junction and Corso Italia converge, this vibrant, evolving neighborhood is just steps from the St. Clair streetcar, trendy boutiques, local parks, restaurants, and schools. With hundreds of millions in public and private investments...such as Metrolinx SmartTrack and ongoing condo and community development...this area offers unmatched convenience, lifestyle, and connectivity in one of Toronto's exciting locations. (id:60365)
37 North Park Boulevard
Oakville, Ontario
A Rare Find in Oakville! Brand New Luxury Home Backing Onto a Serene Ravine - No Rear Neighbors! Discover the perfect blend of sophistication, comfort, and nature in this 4 Bed / 3.5 Bath detached masterpiece set on a premium 45-ft extra-deep ravine lot in one of North Oakville's most prestigious communities. Every detail reflects exceptional craftsmanship and thoughtful design, with over $200,000 in luxury upgrades that enhance both beauty and function. From the grand double-door entrance framed by a timeless stone and brick exterior to the 10-ft ceilings and 8-ft doors on the main floor, complemented by 7.75-inch wide-plank engineered hardwood flooring throughout, including the kitchen and upper hallway, this residence exudes quality from the moment you step inside. The chef-inspired kitchen with stone countertops, breakfast area, and inviting family room all enjoy stunning ravine views, perfect for entertaining or serene everyday living. A main floor office/library provides the ideal workspace or optional fifth bedroom. Upstairs, the oversized primary suite with dual walk-in closets and a spa-like ensuite featuring a Roman tub and glass shower also overlooks the ravine, offering a private, tranquil retreat. The spacious unfinished basement with four large windows offers endless possibilities to customize your dream space, providing over 5000 sq. ft. of potential luxury living. Modern features include 200 AMP electrical, gas line rough-ins (stove & BBQ), EV charger conduit, and a Smart Home Package with CAT6 wiring, 4 IP cameras, and 2 speaker rough-ins. Surrounded by scenic ravine views, trails, and green space, yet minutes from Dundas & Sixth Line, top-rated schools, GO Station, parks, shopping, dining, and major highways (403, 407, QEW), this home offers elegance, comfort, and convenience in perfect harmony. A rare opportunity to own a brand-new ravine lot home in Oakville's most coveted neighborhood-welcome to luxury living, redefined. (id:60365)
42 Lake Louise Drive
Brampton, Ontario
Nestled in the heart of Brampton's highly sought-after Fletcher's Meadow community, this beautiful all-brick freshly painted semi-detached home offers 3 bedrooms and 2 bathrooms. The main floor is carpet-free, featuring laminate flooring, and the entire home is fitted with new zebra blinds, creating a modern, bright, and inviting living space. The open-concept living and dining area flows seamlessly into a spacious kitchen, and the dining area provides walk-out access to a private backyard deck, perfect for entertaining or relaxing outdoors. The fully fenced yard provides privacy and safety for children or pets.Upstairs, you'll find three generously sized bedrooms, including a primary suite with a walk-in closet. The unfinished basement is ready for your personal touch and includes a cold storage area and rough-in for a future bathroom. Additional features include convenient access to the garage from inside the home and 4-car parking (1 garage, 3 driveway spaces).This prime location is just minutes from Mount Pleasant GO Station and public transit, close to Fletcher's Meadow Secondary School, parks, and the community centre. You'll also enjoy nearby amenities including Fortinos, Starbucks, McDonald's, LCBO, banks, and a variety of shops and restaurants, with quick access to Highways 401 and 410. Combining curb appeal, modern updates, and true pride of ownership in a family-friendly neighborhood. Roof - 2015, Furnace & A/C - 2022. (id:60365)
2110 - 15 Viking Lane
Toronto, Ontario
Your wait ends here - work from home in this beautifully laid out, fully renovated & sun filled 1+den a Parc Nuvo. Resort style living with top notch concierge, indoor pool, exercise room, party room, outdoor terrace with barbecues. Transit score of 100 with Kipling GO/Subway station directly across the street. A quick drive to 427/Gardiner/QEW or TTC from outside your door. Close to all essentials & highly anticipated recreation centre. Includes 1 underground parking & ample visitor parking. Comes fully loaded with stainless steel appliances, washer & dryer, window coverings. (id:60365)
602 - 17 Zorra Street
Toronto, Ontario
Step into this sun-filled, freshly upgraded suite featuring new flooring and modern white dove paint that gives the space a fresh, contemporary feel. Floor-to-ceiling windows with blackout blinds let you control the light - perfect for lazy weekend mornings or cozy evenings in.The kitchen is thoughtfully designed with granite countertops and stainless steel appliances, making it as functional as it is stylish. The open, well-laid-out floor plan feels spacious and inviting, ideal for relaxing or entertaining. Enjoy your morning coffee or unwind after work on your large private balcony. You'll love being close to everything - shopping centres, Costco, IKEA, grocery stores, and every convenience you could need. The building offers fantastic amenities including a swimming pool, gym, and parkette, along with 24-hour concierge services and excellent security for peace of mind. Offered unfurnished. Photos from previous listing as well as current vacant photos. Tenant pays hydro and internet. Well managed building. (id:60365)
17 Calmist Crescent
Brampton, Ontario
Step into this beautiful detached home offering 3 bedrooms and 2 bathrooms. Perfectly situated in a prime location, it features a modern open-concept kitchen and living area. Enjoy the convenience of being just moments away from schools, colleges, highways, restaurants, theatres, cafes, Shoppers World Mall, and public transit. (id:60365)
51 Chapel Street
Brampton, Ontario
Welcome to 51 Chapel Street, a beautiful century home tucked right in the heart of downtown Brampton. Just steps from Gage Park, City Hall, the Rose Theatre, great shops, and the GO Station, the location couldnt be better for both convenience and lifestyle.This historic home, influenced by Italianate architecture, has all the character youd expect with the space and flexibility you need. Currently used as a stately single-family home, its also registered as a duplex giving you options whether youre looking for a forever home or a smart investment.Inside, youre greeted with elegant formal living and dining areas, perfect for entertaining, and a main floor office that works beautifully for todays lifestyle. The great room addition will quickly become a favourite spot, opening onto a private backyard oasis complete with a large deck thats perfect for gatherings and summer nights. Upstairs youll find four bedrooms, a second-floor laundry for everyday ease, and two and a half bathrooms to comfortably serve a growing family. A three-season sunroom adds even more charm and space to relax.With its mix of timeless character, thoughtful updates, and an unbeatable location in Bramptons downtown core, 51 Chapel Street is sure to please families and investors alike. (id:60365)
1211 - 1185 The Queensway Street
Toronto, Ontario
Modern Penthouse 564 Sq' Sun Filled Unit. Floor To Ceiling Windows Facing East. High Ceilings Create A Spacious Open Feel. Open Concept Layout With Large Kitchen Island. Walk-out Balcony Overlooking Rooftop Terrace. Floor-to-Ceiling Bedroom Window Provides Excellent Natural Light. Great Amenities: Party Room, Gym, Cardio Room, BBQ's On 6th Floor Terrace. Boutique-Style Building With Only 12 Floors. Convenient Location At Islington & The Queesway (id:60365)
807 - 55 Eglinton Avenue W
Mississauga, Ontario
Sun-filled executive corner suite at Hurontario & Eglinton! Bright and spacious 2-bedroom, 2-bath condo featuring 9 ceilings, floor-to-ceiling windows, and a large balcony with panoramic city views. The primary bedroom includes a walk-in closet. Enjoy top-notch amenities across 28,000 sq. ft. of indoor and outdoor space. Conveniently located near Hwy 403/401, Square One, public transit, supermarkets, restaurants, and cafes. Photos were taken prior occupancy. The property is currently tenanted. (id:60365)
4 - 745 Farmstead Drive
Milton, Ontario
Enjoy peaceful, comfortable living in this beautifully maintained executive walkout townhouse, backing directly onto private, lush greenspace a rare offering in the desirable Willmott neighbourhood. This bright and spacious home features 9 ft ceilings and an open-concept main floor with hardwood floors and an elegant oak staircase. The large kitchen offers stainless steel appliances, granite countertops, and plenty of cabinet space ideal for daily living and meal preparation. Step out from the main floor onto your private deck with calming views of the surrounding greenery a perfect spot to start your day or wind down in the evening. The walkout basement provides additional living space with direct access to a generously sized backyard, ideal for quiet enjoyment of the outdoors. Upstairs, you'll find three bedrooms, including a spacious primary suite with a walk-in closet and a private ensuite bathroom. This home offers a harmonious blend of comfort, functionality, and natural surroundings all in one exceptional location. A unique leasing opportunity not to be missed! (id:60365)

