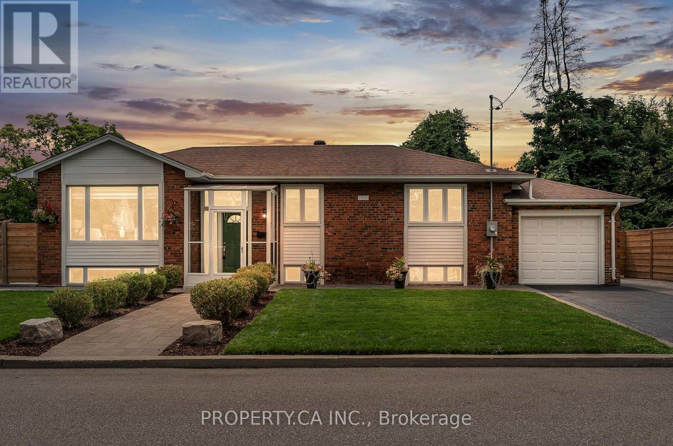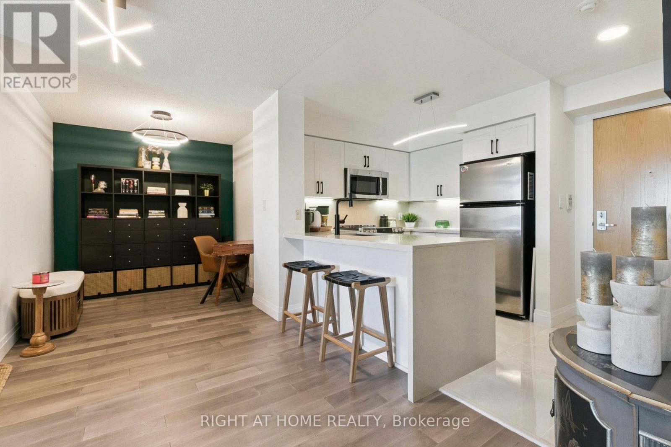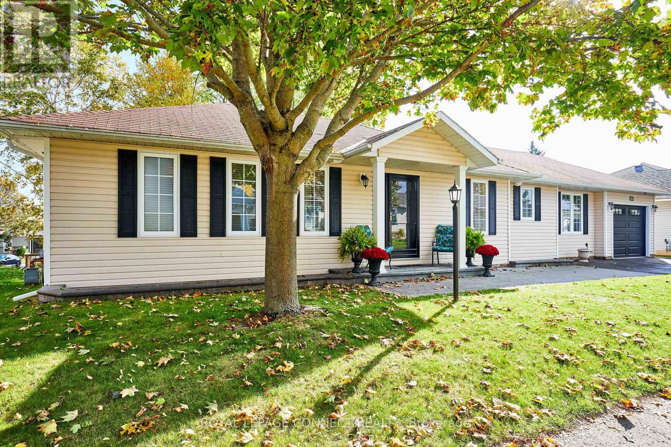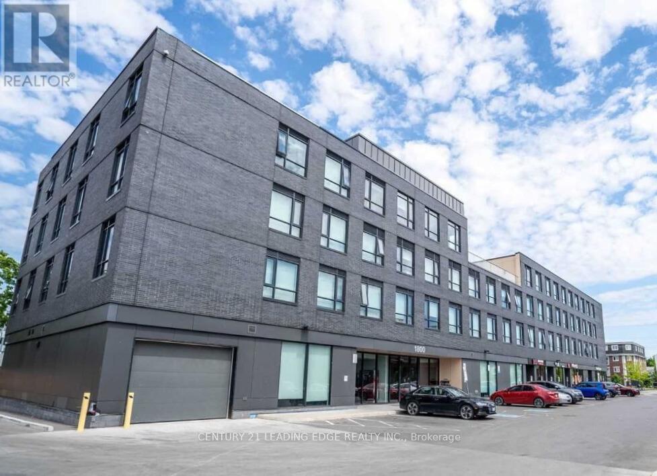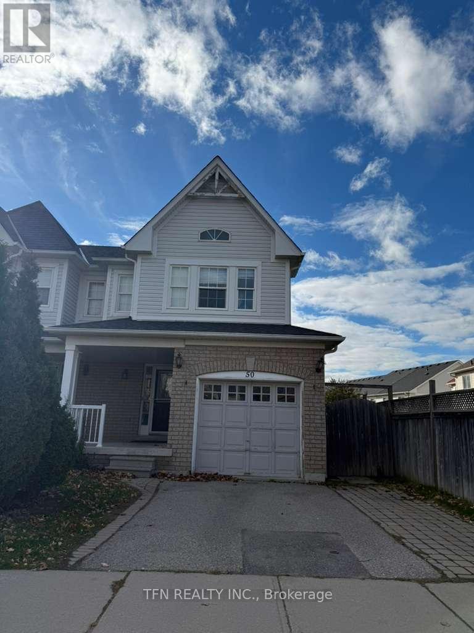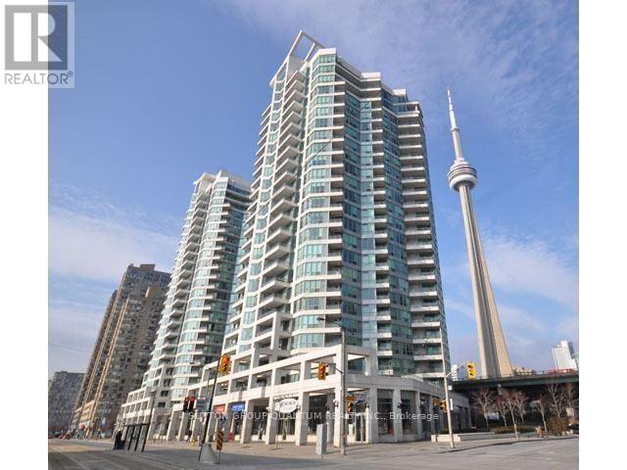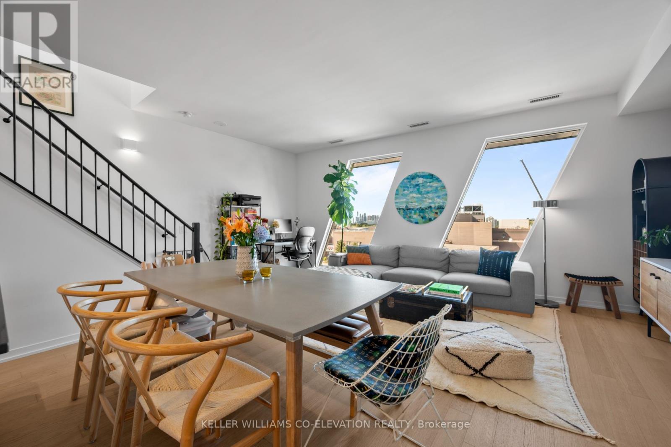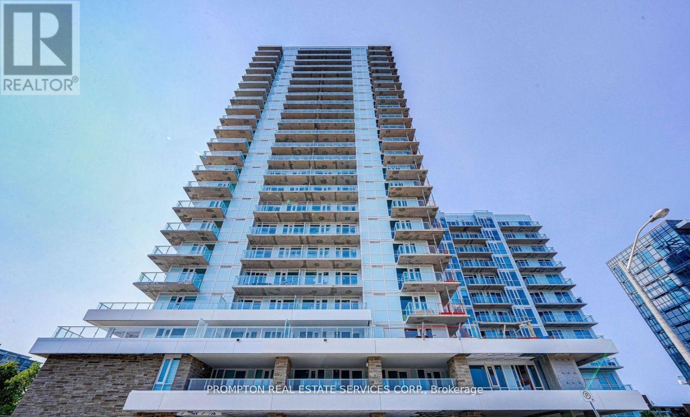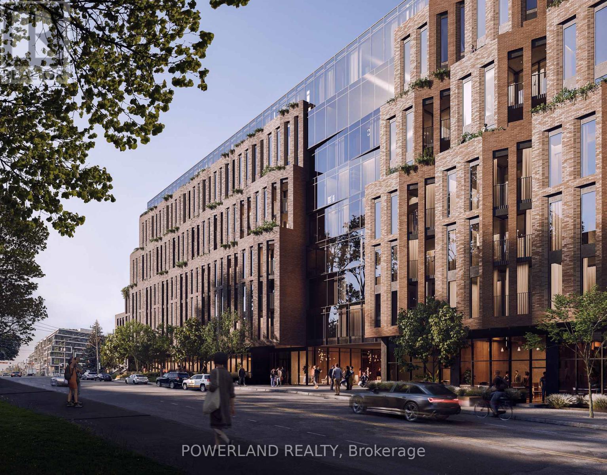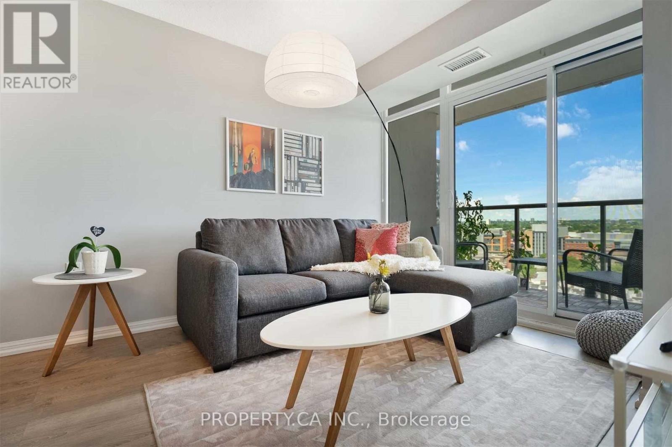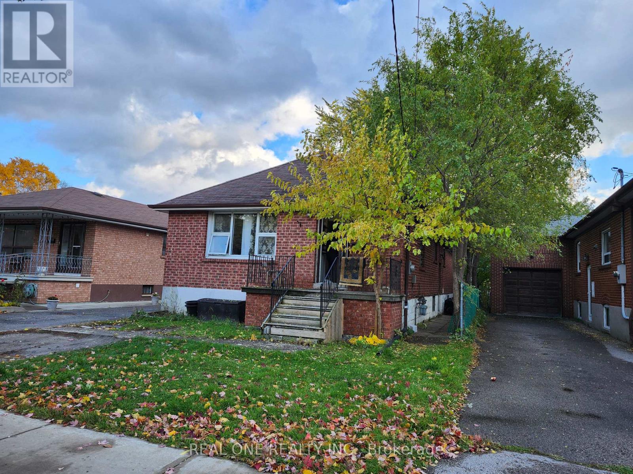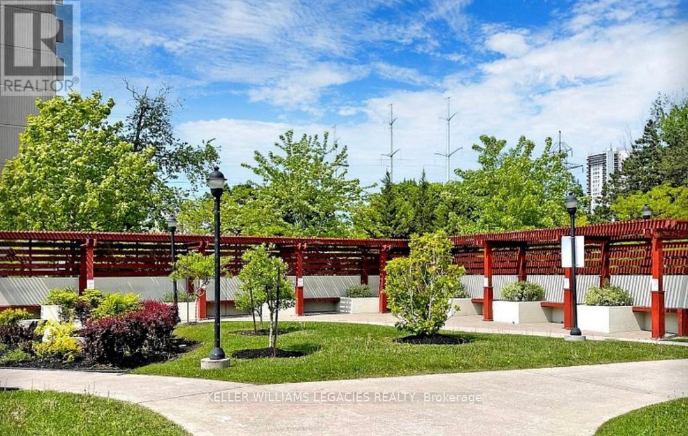Main - 52 Ivorwood Crescent
Toronto, Ontario
Welcome to This Bright and Well-Maintained Bungalow Featuring a Functional Layout and Timeless Charm. The Main Level Offers a Spacious Living and Dining Area with Hardwood Floors and Large Windows That Fill the Home with Natural Light. The Updated Eat-In Kitchen Includes Ample Cabinet Space and a Walk-Out to the Backyard Perfect for Family Gatherings. Three Generously Sized Bedrooms with Closets and a 4-Piece Bath Complete This Level. Convenient Private Drive and Attached Garage. Ideally Located Near Schools, Parks, Shopping, TTC, and Major Highways. Tenants Pay 2/3 Of Utilities. (id:60365)
2106 - 88 Grangeway Avenue
Toronto, Ontario
Enter a realm of modern luxury in this 1-bed + den, 1-bath condo, a 638 sq. ft haven of style that's in turnkey move-in condition. Experience the airy, open-concept living space, with thoughtful upgrades to lighting that create a spa-like feel for your end-of-day relaxation, floor-to-ceiling windows, and unobstructed views. The open concept floor plan features $30,000 in recent upgrades (2025) to kitchen with stainless steel appliances, foyer, bathroom cabinets, shower, vanity, ceramic tiles, custom closet in bedroom, and shelving in den for ample storage. This above-average well-maintained home shows pride-of-ownership and has been freshly painted. The sleek accent wall with custom shelving adds a final touch of modern to the versatile den, large enough to fit a bed, home office or children's play area. Building Amenities include guest suites, gym/exercise room, indoor pool, media room, party/meeting room, visitor parking and 24/7 concierge. Local amenities include Scarborough Town Centre, TTC and GO Transit access, Cineplex theatre, Wal-Mart, restaurants, Metro Golf Sportsplex, restaurants, and excellent schools. Come check out this beautiful unit. You will not be disappointed! Parking and locker included. (id:60365)
91a Wilmot Trail
Clarington, Ontario
Your wait is over! Discover this spacious bungalow with a fully finished basement and garage in the highly sought-after Wilmot Creek adult Lifestyle Community on the shores of Lake Ontario. Designed for comfort and connection, this beautifully maintained home features hardwood floors, an open-concept living and dining area ideal for entertaining, and an updated eat-in kitchen with stainless steel appliances, new counters, backsplash, and ceramic flooring. Step outside to a large deck with a covered gazebo, perfect for relaxing after enjoying the community's impressive amenities, including a private golf course, two heated pools, tennis and pickleball courts, fitness centre, theatre room, and more. The split-bedroom layout with two full bathrooms ensures privacy and convenience, while the main-floor laundry and private driveway for two cars and a golf cart add to every day ease. With scenic walking trails, hobby clubs, and Lake Ontario just steps away, 91A Wilmot Creek offers the perfect blend of style, space, and vibrant lifestyle - all just 40 minutes from Toronto. (id:60365)
202 - 1800 Simcoe Street N
Oshawa, Ontario
Bright And Modern Furnished Studio Unit Available For Lease At 1800 Simcoe St N, Oshawa. This Contemporary Space Offers Approximately 416 Sq Ft Of Comfort And Style, Perfect For Students, Young Professionals, Or Anyone Seeking A Convenient Lifestyle. The Open-Concept Layout Provides A Functional Living Area Designed For Both Relaxation And Productivity. The Kitchen Features Stainless Steel Appliances And A Sleek Granite Countertop. The Unit Comes Fully Furnished, Allowing For A Smooth And Easy Move-In Experience. Located In A Highly Sought-After Area, This Building Is Just Steps Away From Ontario Tech University And Durham College. Residents Can Enjoy A Wide Range Of On-Site Amenities Including A Games Room, Fitness Centre, Private And Group Study Rooms, A Student Lounge, And A Rooftop Patio. The Community Atmosphere Makes It An Ideal Choice For Students And Professionals Alike. This Unit Combines Location, Style, And Functionality, Offering Great Value For Those Looking To Lease In One Of Oshawas Prime Areas. Book Your Viewing Today And Experience The Perfect Blend Of Comfort And Convenience. (id:60365)
50 Kirkland Place
Whitby, Ontario
End Unit & Walkout Basement ! Beautiful end unit offering the perfect blend of townhome comfort and semi-detached charm. This stunning 3-bedroom, 3-bathroom home is located in the sought-after Williamsburg community. Enjoy an inviting open-concept layout featuring a spacious family room with a cozy fireplace. Conveniently situated close to schools, parks, and shopping centers. Additional features include direct garage access, an exceptionally deep backyard, and a beautifully finished walkout basement with a recreational space and powder room. (id:60365)
1205 - 228 Queens Quay W
Toronto, Ontario
Welcome To The Riviera Condominiums. This 1 Bedroom Suite Features Approximately 550 Interior Square Feet. Designer Kitchen Cabinetry With Granite Countertops & A Breakfast Bar. Bright Windows With Laminate Flooring Throughout & A Private Balcony Facing South East Lake Views. A Spacious Sized Bedroom With A Sliding Door & Large Double Closets. Steps To Toronto's Harbourfront, C.N. Tower, Rogers Centre, Ripley's Aquarium, Scotiabank Arena, Union Station, Underground P.A.T.H., Farm Boy & Longo's Grocery Stores, Shoppers Drug Mart, Starbucks, Cafes, Restaurants, The Financial, Entertainment & Theatre Districts. 1-Parking Space & Hydro Electricity Is Included. Visitors Parking. E-mail info@ElizabethGoulart.com - Listing Broker Directly For A Showing. (id:60365)
Ph7 - 138 St Helens Avenue
Toronto, Ontario
Experience Elevated Urban Living. Discover modern elegance in this stunning two storey penthouse loft at Enigma on the Park, a boutique residence surrounded by serene green space. This spacious suite features soaring nine foot ceilings, a skylight, and an open concept design filled with natural light. The gourmet kitchen offers a large island, gas range, and soft close cabinetry. The primary suite includes a spa inspired four piece ensuite, walk in closet, and a private terrace with lake views and beautiful southwestern sunsets. With two bedrooms, three bathrooms, and two terraces, this home offers exceptional comfort and style. Additional highlights include upper level laundry, parking, locker, and proximity to top rated schools. Steps to MacGregor Park and minutes to the subway, GO Train, and UP Express. Enjoy a vibrant lifestyle close to Dundas West shops, cafes, and restaurants. (id:60365)
2006 - 10 Deerlick Crescent
Toronto, Ontario
Ravine Living at Its Finest!Discover the perfect blend of nature, style, and urban convenience in this beautifully upgraded 1+1 bedroom, 2-bathroom condo with parking, nestled in the prestigious Ravine community. This north-facing suite offers 679 sq ft total living space (629 sq ft interior + 50 sq ft balcony) and features rare 10-ft ceilings for a spacious and airy feel.The open-concept kitchen is fully upgraded with quartz countertops, an enhanced stovetop, modern cabinetry, stainless steel appliances, and in-suite laundry. Stylish laminate flooring runs throughout the unit, complemented by a custom-built white oak island, integrated closets, cabinets, shelving, and wardrobe for smart storage. Motorized blinds offer both comfort and privacy.Unmatched location with the TTC stop at your door, and quick access to Hwy 401, DVP, and major shopping centres like Shops at Don Mills and Fairview Mall. Step outside to enjoy nearby Brookbanks Park and Deerlick Court Ravine, offering serene trails and green space.Luxury amenities include: 24-Hour Concierge Fitness Centre & Yoga Area Party Room & Games Room Rooftop Sundeck with Lounge Outdoor Terrace with BBQ & Dining Area Dog Spa & Kids Playroom Visitor ParkingPhase II of The Ravine will feature a residents-only clubhouse and indoor pool, adding even more value and lifestyle appeal.A rare opportunity to live in a well-designed, functional, and stylish space surrounded by natural beauty and city convenience. (id:60365)
402 - 1720 Bayview Avenue
Toronto, Ontario
Brand new 2-bedroom + study, 2-bathroom suite at Leaside Common - a refined mid-rise boutique residence that embodies Leaside's charm. Functional 702 sq.ft. layout + open balcony with 9-ft ceilings and east exposure. Open-concept living with floor-to-ceiling windows, hardwood floors, custom cabinetry, under-cabinet lighting, and premium finishes throughout. Designer Scavolini kitchen with Porter & Charles appliances, gas cooktop, stone countertops, backsplash, and versatile island for dining or entertaining. Enjoy top-tier amenities: 24-hr concierge, fitness centre, co-working lounge, outdoor terrace, pet spa, and kids' play area. Steps to the upcoming Eglinton Crosstown LRT, TTC, parks, top schools, Sunnybrook Hospital, and Bayview's shops & cafés. Boutique elegance, community spirit, and urban convenience all in one. (id:60365)
1601 - 125 Western Battery Road
Toronto, Ontario
Live in style in this modern 1-bedroom suite located in one of the Liberty Village's most desirable buildings. Designed with both comfort and flow in mind, this sunlit open-concept space features a gorgeous eat-in kitchen with quartz countertops and stylish flooring throughout. Step outside to not one, but two balcony walkouts showcasing incredible views. Perfectly situated near parks, vibrant restaurants, local shops, and the waterfront. (id:60365)
255 Codsell Avenue
Toronto, Ontario
Bungalow Located Conveniently At Sheppard And Wilson Heights. A Charming Neighbourhood, Close To All Amenities- Shopping, Public Transit, Schools Etc. Great Potential To Rent Both Upper & Lower Floors Together And Separately. Move In And Enjoy! Condition. (id:60365)
1004 - 715 Don Mills Road
Toronto, Ontario
Welcome to this beautiful 1-bedroom plus den condo on the 10th floor, boasting breathtaking city views and an abundance of natural light throughout. The versatile den is perfect for a home office, guest suite, or creative space, bright, private, and full of potential. This unit includes one parking space and a storage locker for added convenience. Enjoy truly worry-free living with condo fees that cover all essential utilities; heat, water, electricity, and even Internet. Located in a well-maintained, amenity-rich building, residents have access to: Indoor swimming pool, Fully equipped fitness centre, Sauna, Stylish party room, Ample visitor parking to accommodate ALL your guests. Nestled in one of Toronto's most sought-after neighbourhoods, you'll love the unbeatable access to: The Aga Khan Museum, The new Eglinton Crosstown LRT, TTC transit at your doorstep. Easy connections to the DVP, Beautiful parks, top-rated schools, diverse shopping, restaurants, and places of worship. This is a perfect opportunity for professionals, downsizers, Investors, or first-time buyers seeking style, convenience, and comfort in the heart of the city. (id:60365)

