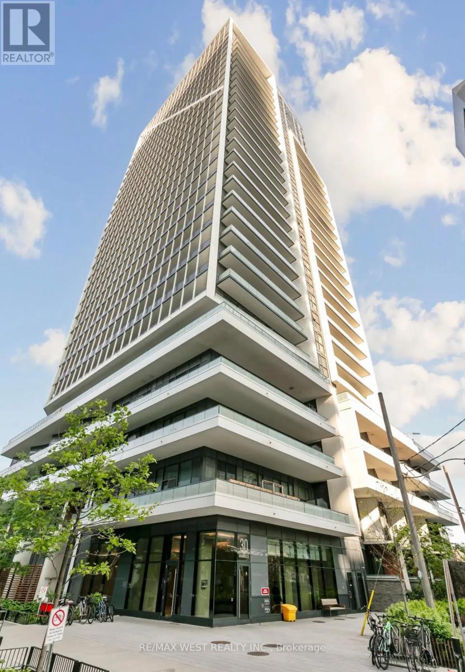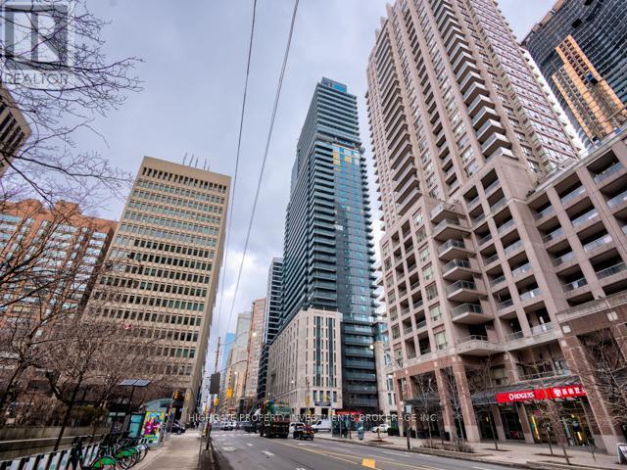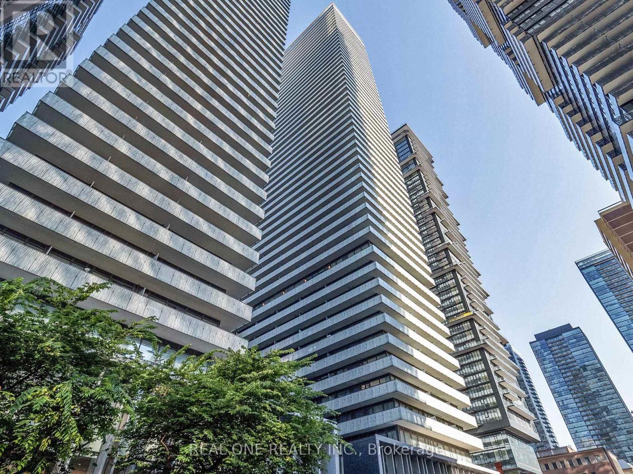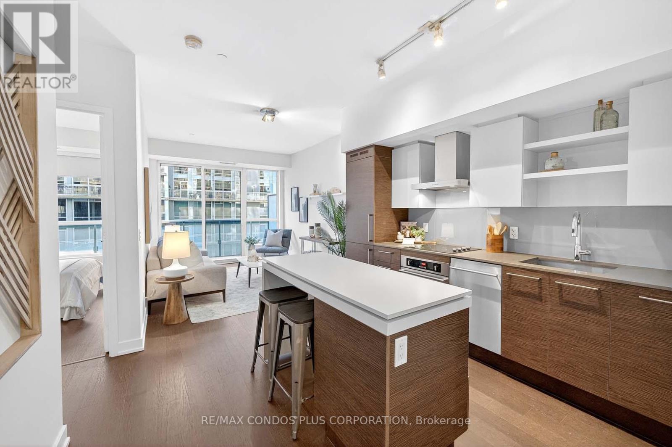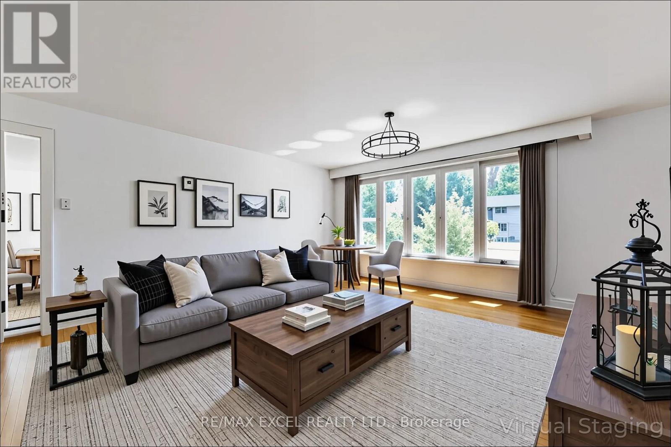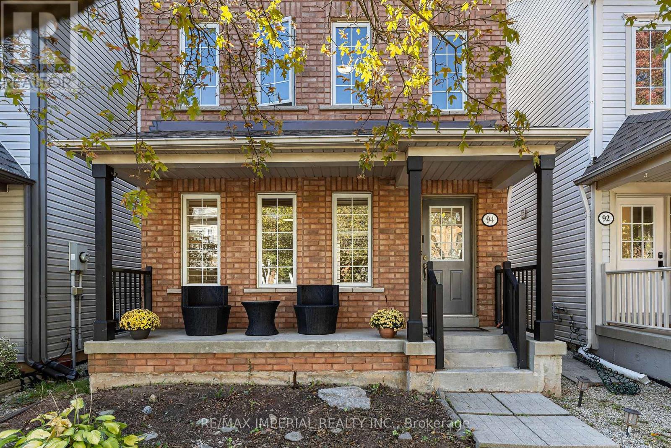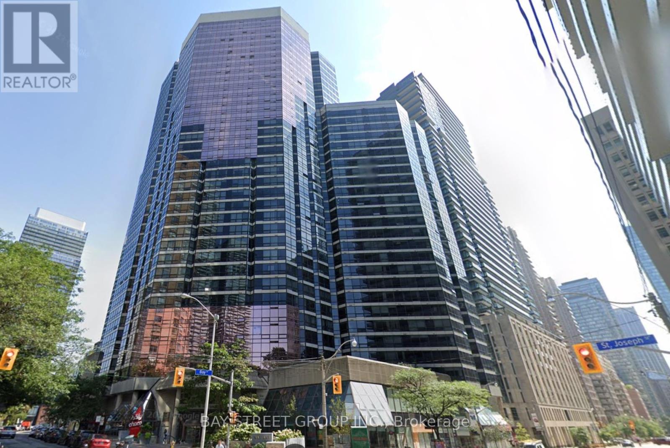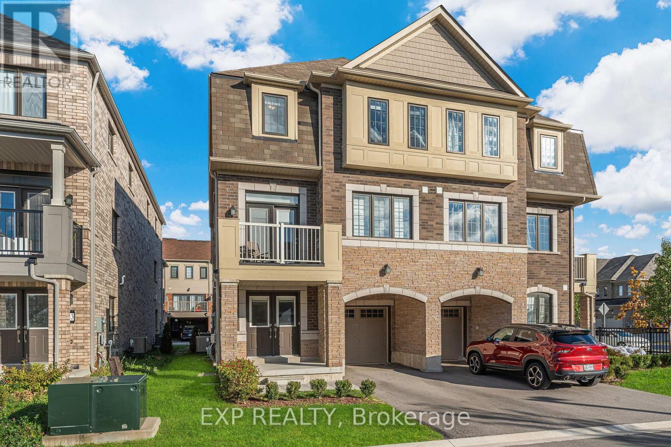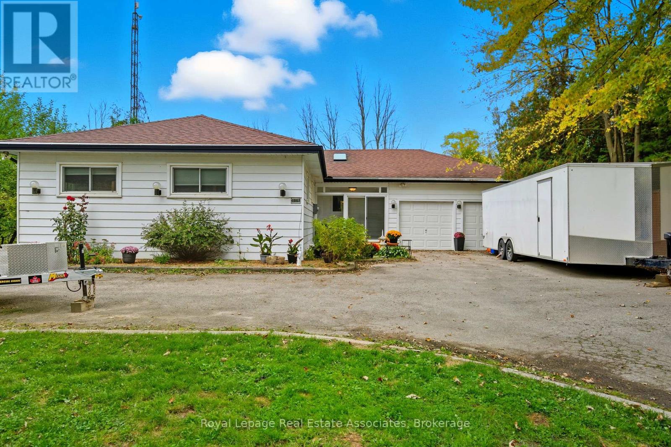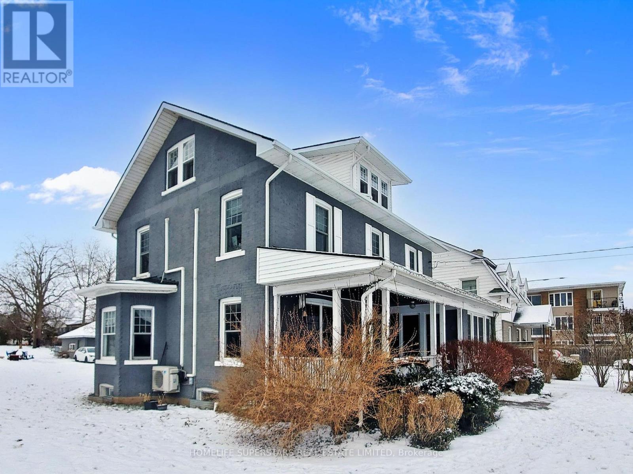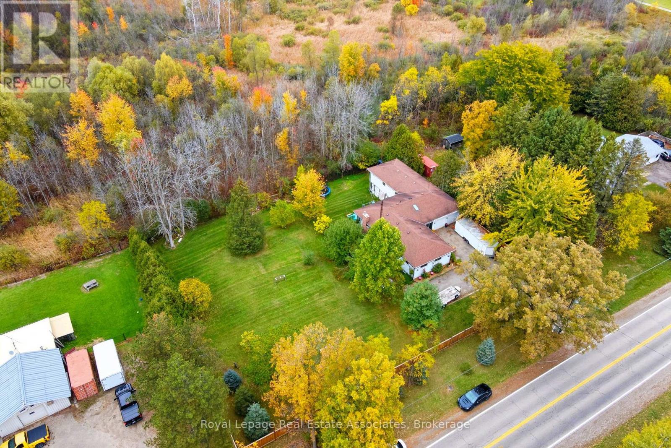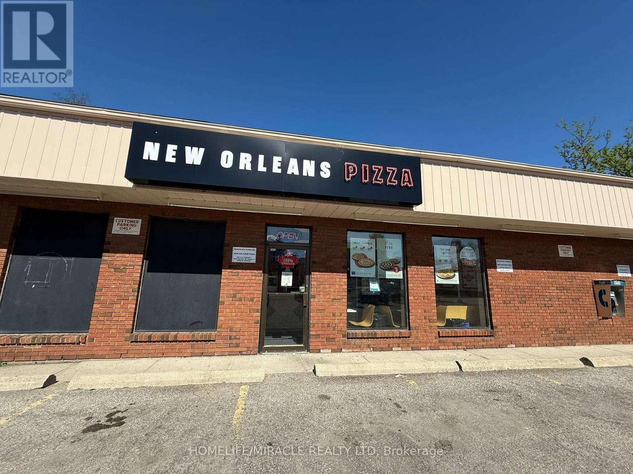1405 - 30 Ordnance Street
Toronto, Ontario
Modern and well-designed condo at 30 Ordnance Street, featuring a bright, open layout with floor-to-ceiling windows, an oversized balcony showcasing stunning lake and city views, and high-end finishes throughout. The suite offers a sleek kitchen with stainless steel appliances, a spacious ensuite laundry area, and a highly sought-after owned locker-a valuable bonus for added storage. Residents enjoy top-tier amenities including a fitness centre, rooftop pool, outdoor terrace, media room, kids' play area, theatre, and 24-hour concierge. Ideally located near Liberty Village, TTC, major highways, waterfront trails, parks, and downtown conveniences-all with a responsive and professional landlord. (id:60365)
618 - 955 Bay Street
Toronto, Ontario
Client RemarksStunning 1 Bed, 1 Bath Premium & Modern Finishes. Open Concept. Beautiful Colour Scheme W/ Elegant Design. Master W/ Dbl Mirrored Closet, Soft Plush Hardwood & Glass Doors. Modern Kitchen W/ B/I Fridge & Dw, Backsplash, Track Lighting & Ample Cabinetry. W/R W/ Large Vanity, Full-Sized Bath & Storage Space. Living W/ W/O To Balcony, Nook - Perfect For Desks & Computer, Hardwood. Premium Location! (id:60365)
2510 - 50 Charles Street E
Toronto, Ontario
Cresford Gorgeous Casa 3 Condo. Conner unit 2 Bedroom Unit. 1 bathroom. Steps To Subway Station, U Of T, Best Restaurants, Yorkville, Financial District. Outdoor Infinity Pool On 12th Floor, Gym, Rooftop Lounge, Gym, Outdoor Pool, Outdoor Bbq, Guest Suites, Spa, Lobby Furnished By Hermes. (id:60365)
444 - 1030 King Street W
Toronto, Ontario
Urban Convenience. Modern Comfort & Exceptional Value! Welcome to Suite 444 at DNA 3. This one-bedroom + den loft delivers everything you've been searching for, starting with soaring 9-ft smooth ceilings and a sun-soaked south exposure that fills the space with natural light. The efficient 630 SF layout + 105 SF full-width Balcony, is designed with real life in mind. No wasted space, just smart, versatile living. From the sleek, modern kitchen, featuring Stainless Steel & Integrated Appliances, Quartz Counters, and a large center island, perfect for cooking, casual dining, or entertaining friends. Enjoy a King-Sized Primary Bedroom Retreat with Floor-to-Ceiling Windows and a large Walk-In Closet for all of your urban styles. How about the 8' by 8'6" Den, which can adapt perfectly to your lifestyle: think second bedroom, home office, or even a compact home gym or studio. Still looking for more..... take advantage of the large storage locker, conveniently located on the same level as your condo, adding everyday ease to your life. Beyond your door, the building offers a full suite of resort-style amenities. A state-of-the-art gym and fitness center, yoga room, Stunning rooftop terrace with BBQs, fireplaces, lounge and dining areas, a stylish party room with two kitchens, a secure parcel delivery room with locked storage, guest suites, theater room, 24-hour concierge, and on-site property management for total peace of mind. Step outside and you are at the heart of it all; Massey Harris, Stanley, and Trinity Bellwoods Parks. The Ossington strip. Queen West. Liberty Village. Shops, cafés, restaurants, and nightlife all within reach. Streetcar at your door. No Frills and Tim Hortons right downstairs, Starbucks across the street, and a Short Walk to the Exhibition GO Station and Harbourfront. Unbeatable location & Exceptional value. This is elevating, urban living and it's best! See Video Tour for more. (id:60365)
195 Roywood Drive
Toronto, Ontario
Welcome To 195 Roywood Drive Situated On A Large Wide Lot. This Charming Three-Bedroom, 2 Bathroom Bungalow Offers A Spacious Main Floor & A Finished Basement With Plenty Of Space For Comfortable Living. The Main Floor Features Hardwood FloorsThroughout, An Updated Kitchen With Quartz Countertops, Stylish Backsplash, A Walk-In Closet In The Primary Bedroom.The Finished Basement Includes A Three-Piece Bath, A Second Kitchen, And Two Additional Rooms Perfect For Bedrooms, An Office, Or Multipurpose Use. Conveniently Located With Easy Access To Highway 401 And The Don Valley Parkway, You're Just Minutes From Shops, Schools, And Parks.EXTRAS: Existing: Fridge, Stove, Rangehood, Dishwasher, Washer & Dryer, All Electrical Light Fixtures, All Window Coverings, Furnace (2024), Central Air Conditioner (2008), Roof (2017), Windows (2017 - Front Only). (id:60365)
94 Littlewood Drive
Oakville, Ontario
Welcome to this stunning detached home in Oakville's sought-after Uptown Core community! Full of warmth and style, this home features beautifully defined living spaces with hardwood floors and elegant finishes throughout. The main floor offers a formal living and dining room, and a family-sized kitchen with granite counters, stainless steel appliances, and a cozy gas fireplace. The second floor includes a bright family room with built-ins and another fireplace-perfect for movie nights. The spacious third-floor primary retreat features his and hers walk-in closets and a modern 4-piece ensuite. The finished basement provides versatile space for a home office, classroom, or guest suite. Enjoy a private landscaped backyard and a detached double garage. Recent updates include shingles (2020), furnace (2021), new stairs (2022), and fresh paint (2025). Walk to parks, shops, restaurants, and top-ranked White Oaks Secondary School with IB program. Move in and enjoy! (id:60365)
2213 - 1001 Bay Street
Toronto, Ontario
Bright and spacious bachelor with den (can be used as a bedroom) on a high floor with unobstructed south-facing views of the city and lake. This luxury condo offers world-class amenities including an indoor saltwater pool, sauna, large fitness centre, squash and basketball courts, BBQ area, guest suites, and 24-hour security. Steps to the subway, University of Toronto, Yorkville, Financial District, and top hospitals-experience the best of downtown living at your doorstep. (id:60365)
22 - 8317 Mulberry Drive
Niagara Falls, Ontario
Welcome to this stunning 3-bedroom, 3-bathroom end-unit townhome, just 5 years new and showcasing tens of thousands in builder upgrades. From the moment you step inside, you'll appreciate the thoughtful layout featuring a bright main-floor den - perfect for a home office or study - and elegant hardwood flooring that flows seamlessly throughout the entire home. The upgraded kitchen is the heart of the home, complete with quartz countertops, stainless steel appliances, a large centre island, and 9-foot ceilings that create an open and airy feel. The spacious living and dining areas are ideal for entertaining, while the upper level offers three generous bedrooms, including a primary suite with a modern ensuite and walk-in closet. Perfectly situated in a prime Niagara location, this home offers quick access to shopping and daily conveniences - just minutes to Niagara Square, Costco, banks, grocery stores, and restaurants. Families will love the proximity to schools, community centres, and parks, while commuters will appreciate easy access to the QEW, connecting you effortlessly to Toronto or the U.S. border. Plus, enjoy peace of mind being close to the future South Niagara Hospital and nearby trails for weekend walks. (id:60365)
1967 Regional 97 Road
Hamilton, Ontario
Welcome to 1967 Regional Road 97 located in Flamborough with COMMERCIAL opportunity with 1100 square foot shop! This spacious ranch style bungalow is situated on .72 acres with A2 zoning, and full attached 2 level accessory building offering endless and unique opportunities. This home offers 3+2 bedrooms, 2 bathrooms, spacious main floor layout and a separate entrances offering income opportunities or multi family living. The property features an attached double car garage with 2 level 1100 square foot shop behind which could assist in functioning as its own business or mortgage helper complete with 12 car parking. The main floor of this home boasts a spacious country style kitchen open to a dining area, and adjacent to a large family room area with wood burning fireplace. Situated off of the dining area is a sunroom overlooking the large back yard. Complete with 3 bedrooms, and a large 4 piece bathroom the home offers functionality and practicality throughout. Boasting Strip Hardwood, Bright Windows, Pot Lights, Sky lights and more! The lower level of this home features a separate entrance with a large rec room, kitchenette area, living room area, 2 bedrooms, and bathroom. Uniquely set up this home offers a multitude of opportunities and potential. Situated 10 minutes to Cambridge, and 15 minutes to Waterdown this home offers the perfect blend of country privacy while being minutes to multiple major cities. If you've been looking for seclusion, a spacious home, and opportunities this is the one! (id:60365)
535 Niagara Boulevard
Fort Erie, Ontario
Four bedroom home ALONG WITH 1165 SQFT Quonset has a great character overlooks the Niagara River provides you a comfort of luxury water view.It's a over sized lot 64 ft by 350 Ft The main floor boasts traditional separate living, dining, and oversized family room over looking water. The family sized kitchen holds growing family needs. Four good sized bedrooms upstairs. One of the bedrooms has a walkout balcony overlooking the rear yard. The front two bedrooms provided you a resort type feeling with water / river view. Very unique property with unmatched features and advantages. The third floor includes a large 34' x 20' attic space, untouched .Also, the property includes an enormous1165sqft ' heated ( gas furnace) Quonset hut with kitchenette and bathroom along with a detached garage(AS IS) in the backyard.The property offers parking for multiple cars. Most of the rooms have million dollar water view makes it a unique property for living/ retirement setting and investment. Parks, Sheridan campus, schools, shops, restaurants, and cafes within easy reach, along with quick access to QEW & Buffalo. Come enjoy life on the Niagara River! Opportunity to rent a premium waterfront overlooking the Niagara River. Boasting a prime location, central to the Peace Bridge and the attractions of Niagara. The basement is unfinished and holds laundry and utility area besides open space and one room. **EXTRAS** The property is located on the other side of the road with views of water/ Niagara river. (id:60365)
1967 Regional 97 Road
Hamilton, Ontario
Welcome to 1967 Regional Road 97 located in Flamborough with COMMERCIAL opportunity with 1100 square foot workshop! This spacious ranch style bungalow is situated on .72 acres with A2 zoning, and full attached 2 level accessory building offering endless and unique opportunities. This home offers 3+2 bedrooms, 2 bathrooms, spacious main floor layout and a separate entrances offering income opportunities or multi family living. The property features an attached double car garage with 2 level 1100 square foot shop behind which could assist in functioning as its own business or mortgage helper complete with 12 car parking. The main floor of this home boasts a spacious country style kitchen open to a dining area, and adjacent to a large family room area with wood burning fireplace. Situated off of the dining area is a sunroom overlooking the large back yard. Complete with 3 bedrooms, and a large 4 piece bathroom the home offers functionality and practicality throughout. Boasting Strip Hardwood, Bright Windows, Pot Lights, Sky lights and more! The lower level of this home features a separate entrance with a large rec room, kitchenette area, living room area, 2 bedrooms, and bathroom. Uniquely set up this home offers a multitude of opportunities and potential. Situated 10 minutes to Cambridge, and 15 minutes to Waterdown this home offers the perfect blend of country privacy while being minutes to multiple major cities. If you've been looking for seclusion, a spacious home, and opportunities this is the one! (id:60365)
33 Colborne Street S
Norfolk, Ontario
Finally! This Is The Opportunity For You To Be Your Own Boss And Become Part Of A Well-Established New Orleans Pizza Franchise. Join the pizza franchise revolution & seize the opportunity to grow your business. Situated on the prominent hard corner of Colborne Street South and Peel Street, this property offers excellent visibility and accessibility just two blocks from Highway 24 and steps away from Simcoe's Downtown core. The area is primarily commercial and benefits from proximity to the Norfolk Administrative Building, Norfolk County Public Library & Simcoe Branch, Talbot Gardens Arena, and Trinity Anglican Church. Additionally, the surrounding residential neighborhoods provide a strong and steady customer base, enhancing the property's appeal. The Pizza Store Is Approximately 1,000 Sq ft And Has A Monthly Rent Of Approx. $2662.15 which Includes TMI And H.S.T. Please do not go directly or talk to Staff. Financials available through Listing Agents. Don't miss the opportunity. With a solid customer base and significant growth potential, this is a prime opportunity to elevate an already successful franchise. Schedule your showing today to explore this exceptional opportunity. (id:60365)

