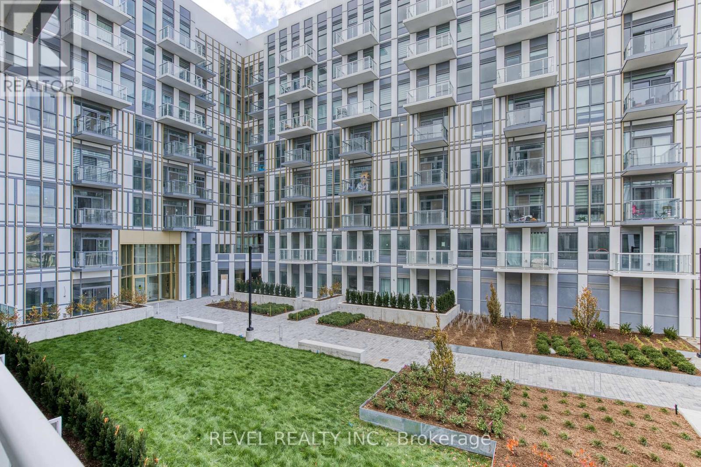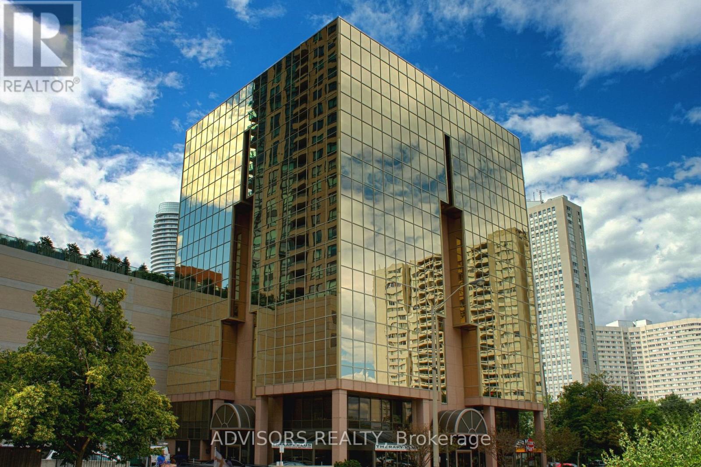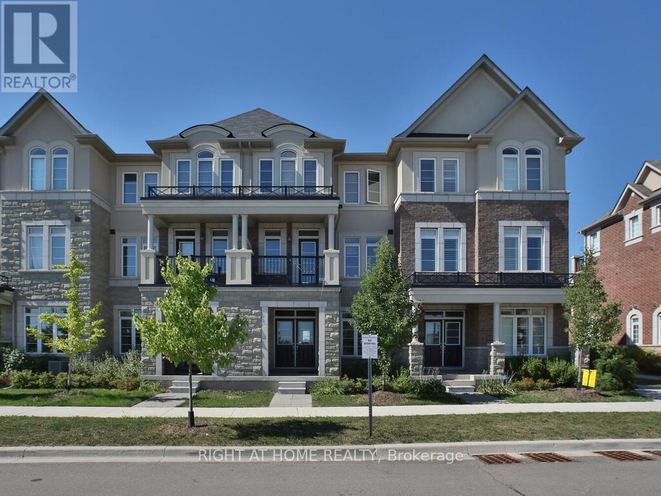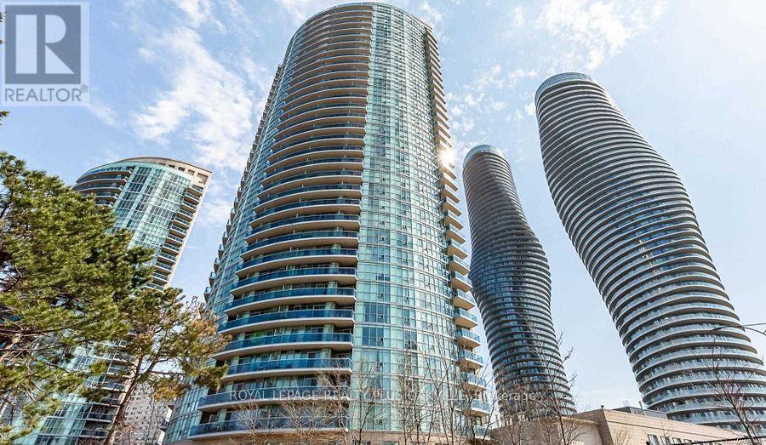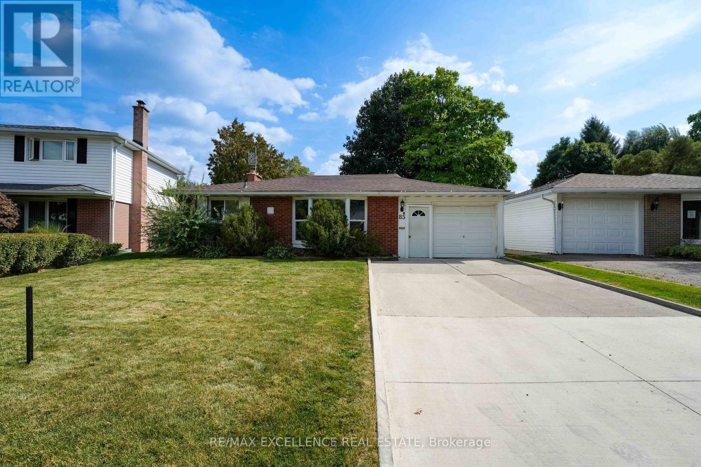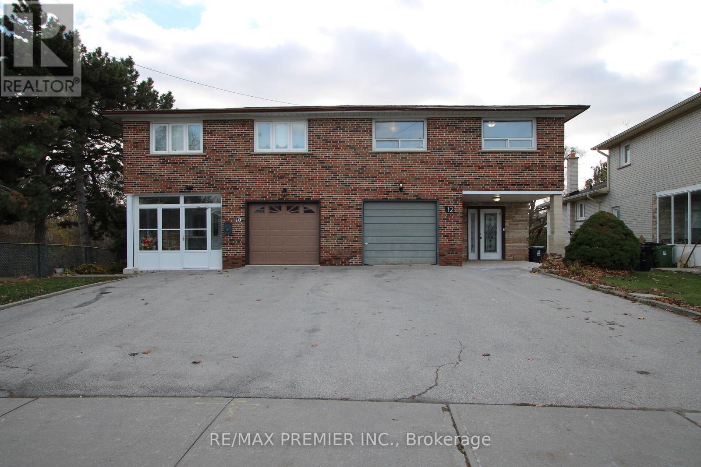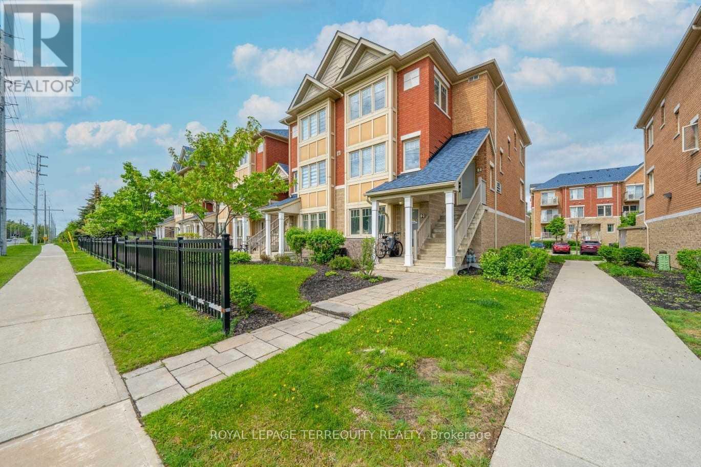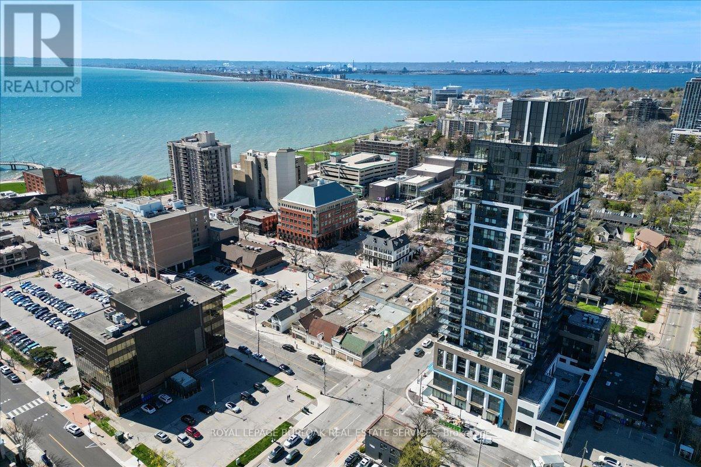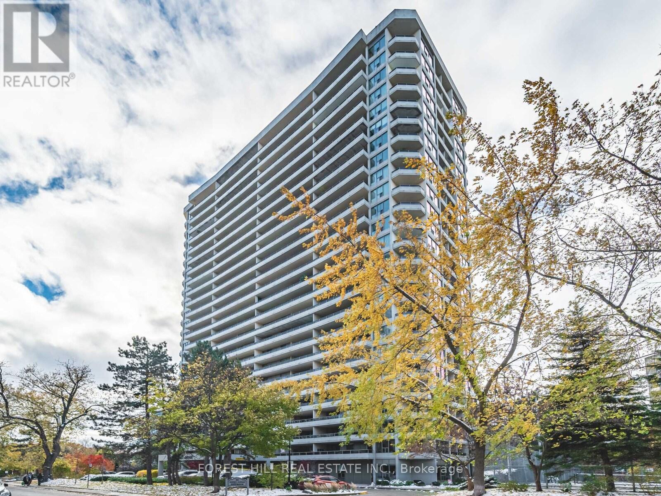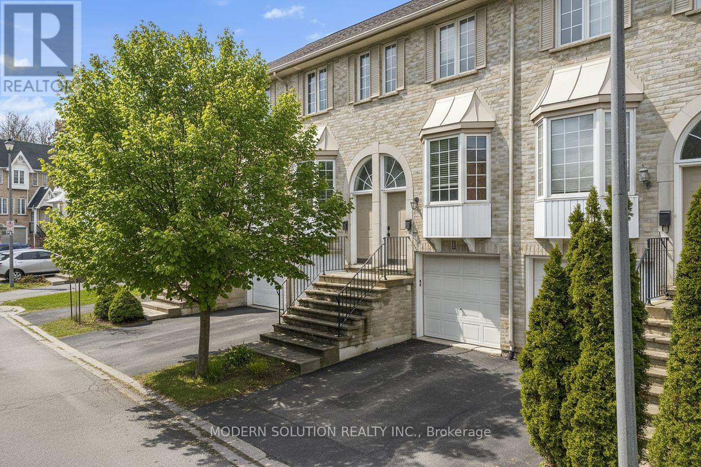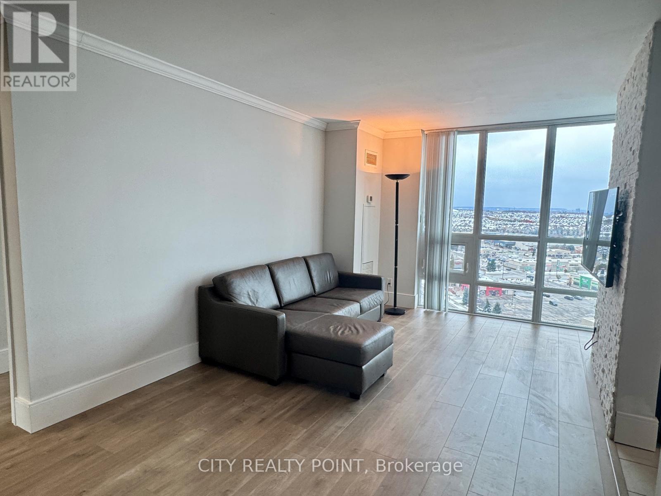207 - 1005 Dundas Street E
Oakville, Ontario
Welcome to the Wilmot Condos, perfectly positioned at Dundas St. E. & Eighth Line in Oakville's vibrant uptown core. Live steps from schools, shops, restaurants, and parks where urban energy meets suburban calm. Commuting is effortless with quick access to Hwy 403, the QEW, GO Transit, and Oakville Transit. Inside, experience a new standard of comfort with 24-hour concierge service, premium finishes, and Smart Home technology by WP Advance integrated throughout the residence. Thoughtfully designed with sustainability, style, and modern living in mind, The Wilmot offers understated luxury with a playful edge. At The Wilmot, condominium living is truly redefined. (id:60365)
410b - 3660 Hurontario Street
Mississauga, Ontario
A single office space in a well-maintained, professionally owned, and managed 10-storey office building situated in the vibrant Mississauga City Centre area. The location offers convenient access to Square One Shopping Centre as well as Highways 403 and QEW. Proximity to the city center offers a considerable SEO advantage when users search for "x in Mississauga" on Google. Additionally, both underground and street-level parking options are available for your convenience.Extras:Bell Gigabit Fibe Internet Available for Only $25/Month **EXTRAS** Bell Gigabit Fibe Internet Available for Only $25/Month (id:60365)
3030 George Savage Avenue
Oakville, Ontario
Experience The Perfect Blend Of Luxury And Convenience In This Gorgeous Remington Built Home, Situated In One Of Oakville's Most Desirable, Family-Friendly Neighborhoods. Offering A Spacious 1,855 Sq. Ft., This Executive Townhouse Features 3 Bedrooms, 4 Bathrooms, And A 2 Car Garage. Inside 9 Foot Ceilings Create An Airy, Open Atmosphere. The Spacious Family Room Is Bathed In Natural Light, Anchored By Picture Windows That Frame Tranquil And Uninterrupted Pond Views. The Gourmet Kitchen Is An Entertainer's Dream, Appointed With Granite Countertops, A Breakfast Bar, Stainless Steel Appliances, And A Seamless Walkout To A Private Deck. The Kitchen Has Been Further Upgraded With An Undermount Sink, Convenient Pots And Pans Drawers, And A Larger Pantry. Throughout The Home, Enjoy Premium Touches Including Black Iron Pickets On The Oak Post Staircase And Upgraded 2 Panel Interior Doors. Upstairs The Main Hall And Bedrooms Also Features Upgraded Underpadding. The Primary Bedroom Is Complete With A Walk-In Closet, An Ensuite Bathroom, And An Exclusive Private Balcony. This Home Is Steps From Scenic Nature Trails, Parks, And Schools. Commuters Will Appreciate The Quick Access To The QEW, 403, And 407. Combining Elegance, Comfort, And Exceptional Location, This Move In Ready Home Is A Rare Find. (id:60365)
2511 - 80 Absolute Avenue
Mississauga, Ontario
Beautiful and spacious 1 bedroom plus den condo with an extra large private balcony. The den features French doors, a closet and a semi-ensuite bathroom, making it ideal as a second bedroom or a dedicated office. Freshly painted with brand new flooring throughout, this bright unit sits on a high floor and offers a functional, comfortable layout. Residents have access to the renowned Absolute Club with over 30,000 square feet of premium amenities including an indoor and outdoor pool with patio, hot tub, steam rooms, full basketball court, multiple gym areas, indoor running track, two squash courts, billiards and games room, media room, three party rooms, five furnished guest suites and a sun deck with barbeque facilities.Unit includes one parking space. (id:60365)
85 Watson Crescent
Brampton, Ontario
Welcome to this beautifully renovated 3-bedroom detached side-split bungalow, offering modern comfort and timeless charm. Step inside to an inviting open-concept layout with brand-new laminate flooring throughout, creating a warm and seamless flow. The stunning new kitchen is the heart of the home, featuring sleek new cabinets, stylish countertops, stainless steel appliances, and a new range hood fan. Freshly painted in neutral tones, every room feels bright and refreshed. The home boasts upgraded lighting fixtures that add both elegance and functionality. The newly updated bathroom includes a new vanity, toilet, and bathtub, providing a spa-like retreat. The finished basement extends your living space, ideal for a family room, home office, or entertainment area. With a side-split design, this home offers both privacy and openness, perfect for todays lifestyle. Situated on a detached lot, it provides ample outdoor space for gardening, entertaining, or simply relaxing. Move-in ready with all the major updates complete just unpack and enjoy! (id:60365)
12 Annabelle Drive
Toronto, Ontario
Welcome to this bright and spacious 3 + 2 -bedrooms semi-detached home featuring 2 kitchens, 3 bathrooms, and a separate side entrance, offering excellent income potential or space for extended family. The main floor includes a functional layout with hardwood floors and a large living/dining area. The lower level is fully finished and includes its own kitchen, bathroom, and private entrance-ideal for an in-law suite or rental unit. Enjoy a private, fully fenced backyard and a quiet, family-friendly street . Close to TTC, schools, Humber College, parks, shopping, and highways 27/427/401. A rare opportunity in this high-demand pocket-don't miss it! (id:60365)
1 - 5035 Ninth Line
Mississauga, Ontario
Available Jan. 1st onwards. Location Meets Chic. Prime Churchill Meadows. Low Maintenance Upgraded 4 Bedrm 2.5 Washrm Condo Townhouse, Perfect For Busy Lifestyle. Extensively Renovated. Laminate Floors Throughout, Quartz Counters, Ss Appliances, Whole-Home Water Filter. Perfect Move In Condition. Not To Be Missed. Close To Shops, Rec Centre. Seeking Qualified Quality Tenants Who Care For Their Living Space. A Must See For Anyone Looking To Call Churchill Meadows Home. (id:60365)
1201 - 2007 James Street
Burlington, Ontario
Experience unparalleled lakeside luxury in the heart of downtown Burlington in this newer luxury condominium. Perched on the 12th floor, this quiet, well-situated, pet-free unit is conveniently located closer to the elevators and stairwell, and offers one of the building's most coveted layouts. Upon entering, it welcomes you through a private entrance hallway and then opens up into a sleek designer kitchen with stone countertops and a warm, multifunctional island that doubles as a dining table, all seamlessly flowing into an open-concept living space framed by floor-to-ceiling windows and doors. What makes this unit special is each bedroom thoughtfully positioned on opposite sides of the unit, each with its own bathroom for maximum convenience and privacy. This units offers a full walk-in laundry room, making even laundry day an effortless task. From the living room, entertain or peacefully enjoy your huge balcony with gas BBQ hookup and unobstructive views overlooking the twinkling night city lights illuminating Burlington's vibrant core. Indulge in resort-style amenities including a 24-hour secure concierge, a stunning indoor pool, yoga studio, fully equipped fitness centre, private dining room and upscale lounge, and a breathtaking rooftop terrace with panoramic city-to-lake views and outdoor entertaining spaces. All this - just steps from Burlington's waterfront, boutique shopping, acclaimed dining, Spencer Smith Park, and lively festivals. A rare opportunity to own the city's finest address - sophisticated, elevated, and effortlessly chic. (id:60365)
703 - 50 Quebec Avenue
Toronto, Ontario
Welcome to High Park North, one of Toronto's most beloved and picturesque neighbourhoods. This highly sought-after two-bedroom, two bathroom condominium offers a rare opportunity to own a suite that has been lovingly maintained by the same owner for 45 years - a true testament to pride of ownership and timeless appeal, add your own personal touches. Spanning approximately 925 square feet of interior living space, this well-designed suite is complimented by an expansive 315-square-foot private terrace, providing the perfect setting to relax, entertain, take in the breathtaking views. From your terrace you will enjoy an unobstructed views over the treetops of High Park to the Toronto city skyline, truly a one-of-a-kind backdrop. Recent building updates include repaired and resurfaced terraces, newly renovated HVAC units, and upgraded double-glazed windows that enhance energy efficiency and year-round comfort. The location is second to none -with High Park Subway Station conveniently located right across the street, commuting throughout the city couldn't be easier. Just steps away, explore the charm of Bloor West Village, the trendy Junction shops, and an array of High Park restaurants, cafés, and local markets. For outdoor enthusiasts, Toronto's iconic High Park is right at your doorstep, offering trails, gardens, and recreational amenities. Easy access to Lakeshore Boulevard and the Gardiner Expressway makes getting around the city a breeze. This is a rare opportunity to own a piece of High Park's history - a serene, spacious home in an unbeatable location. (id:60365)
29 - 3480 Upper Middle Road
Burlington, Ontario
Welcome to Tuck's Forest - where comfort meets convenience! This beautifully renovated 2-bedroom, 3-bath townhouse offers 1,455 sq. ft. of stylish living in one of Burlington's most sought-after communities. Enjoy open-concept living with new floors, pot lights, smooth ceilings, and fresh paint throughout. The bright eat-in kitchen flows into a spacious living room featuring a cozy gas fireplace and walk-out to a private deck - perfect for morning coffee or evening gatherings. Upstairs, relax in the updated primary suite with a custom built-in closet and a modern ensuite. The second bedroom and main bath have also been tastefully renovated. The finished lower level provides flexible living space, a full 3-piece bath, garage access, and a walk-out to a private backyard with custom pavers. Located minutes from QEW, 403, 407, GO Station, top schools, parks, trails, and all amenities - this home is truly turn-key and move-in ready. (id:60365)
2 Maltby Court
Brampton, Ontario
Beautiful Executive Luxury Home on corner *60 ft Lot* & *LEGAL 3 BEDROOM BASEMENT* One of the best layouts with a seamless flow of Living, Dining & Family. Large Kitchen with servery, centre island and breakfast area overlooking the backyard deck. A lot of natural light. 4 great-sized Bedrooms second level. Separate entrance to finished legal basement second dwelling, can be used to generate income or accommodate large families. Stamping in the Wrap-around walkway and driveway. Extended driveway. Walking distance to Treeline School, Park, Plaza and Public transport (id:60365)
1809 - 4900 Glen Erin Drive
Mississauga, Ontario
Live in comfort and convenience at the Miracle Condos in Erin Mills - one of Mississauga's most desirable communities! This freshly painted and renovated bright and spacious 2-bedroom, 2-bathroom suite offers approximately 900 sq.ft. of open-concept living with a sun-filled layout, a modern kitchen with eat-in area. stainless steel appliances, granite countertops, Spacious primary bedroom with ensuite bath, In-suite laundry and a private balcony with clear views that are perfect for relaxing or entertaining. Heat, water, and1 Parking space included. Resort-Style Living! Enjoy an incredible array of amenities designed for comfort, wellness, and entertainment: Indoor Pool, Whirlpool, Sauna, Fully Equipped Gym & Aerobics Studio, Virtual Golf, Billiards Room, Theatre Room, Party Room, Meeting Room, and Rooftop BBQ Terrace, 24/7 Concierge, Security Guard, and Gated Entrance,Guest Suites and Visitor Parking.Ideally situated in the heart of Erin Mills, steps from Erin Mills Town Centre, Credit Valley Hospital, and numerous shops, restaurants, and banks. Top-rated school district: John Fraser S.S. & St. Aloysius Gonzaga S.S. Quick access to Hwy 403, 401, and 407 and Convenient public transit options right outside the building. Utilities included: heat, A/C, water, building insurance, and common elements.This elegant suite combines modern comfort, resort-style amenities, and a prime Mississauga location-perfect for professionals, small families, or anyone seeking a vibrant yet peaceful lifestyle. (id:60365)

