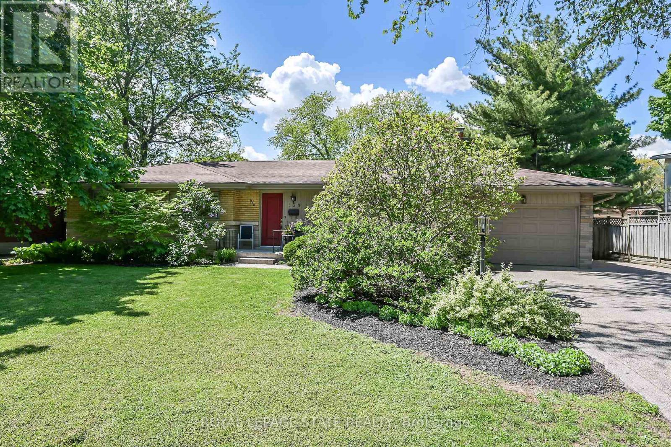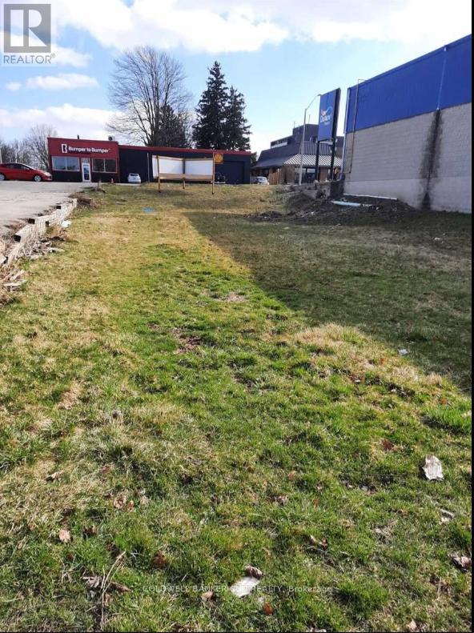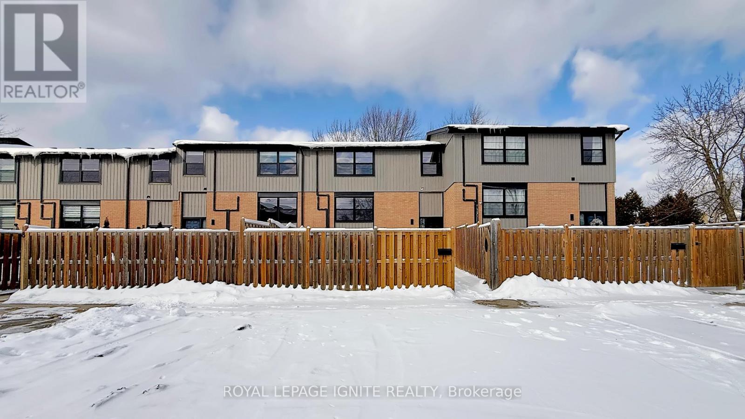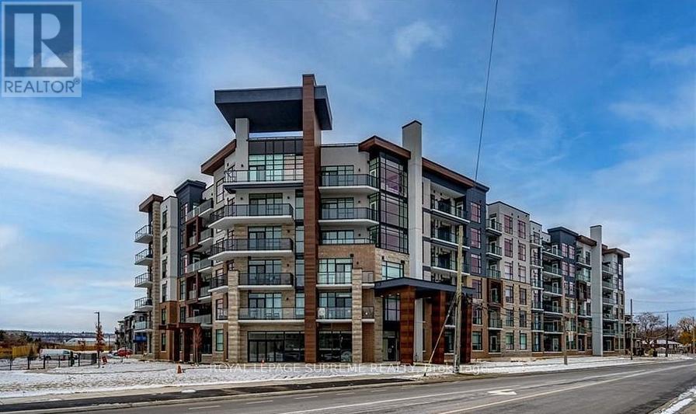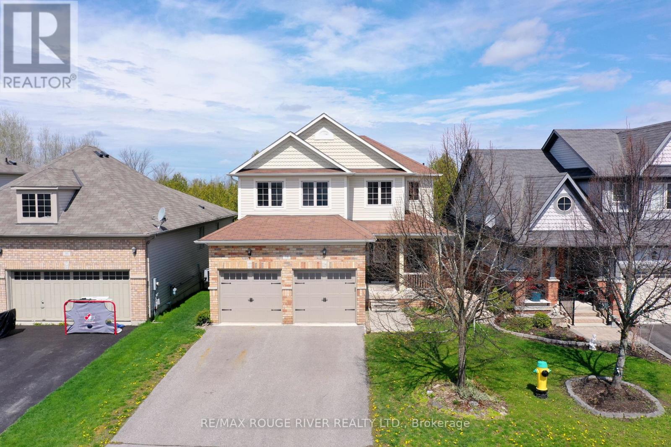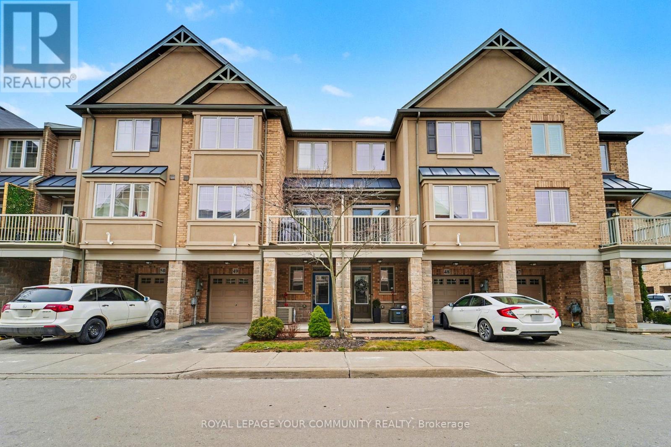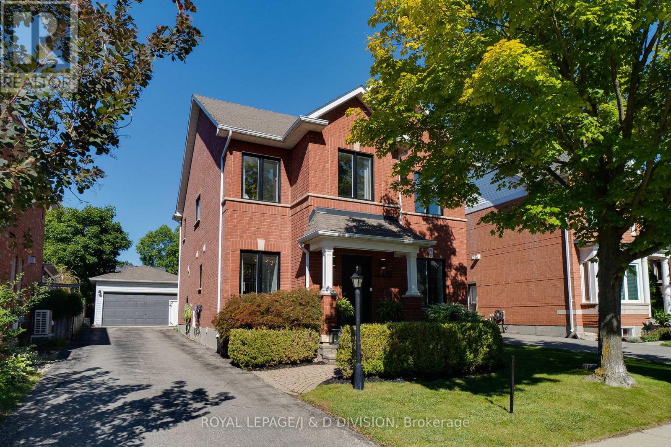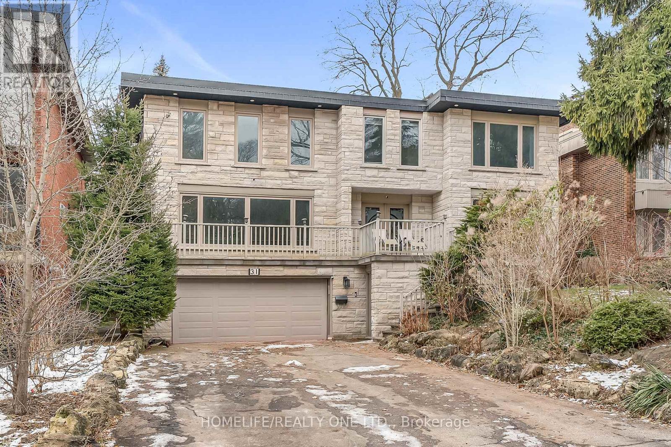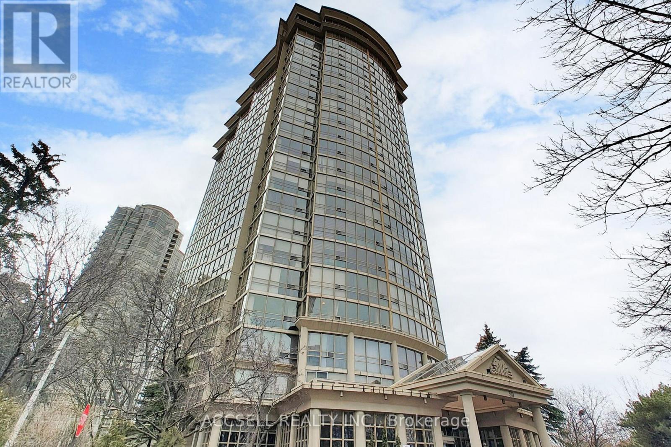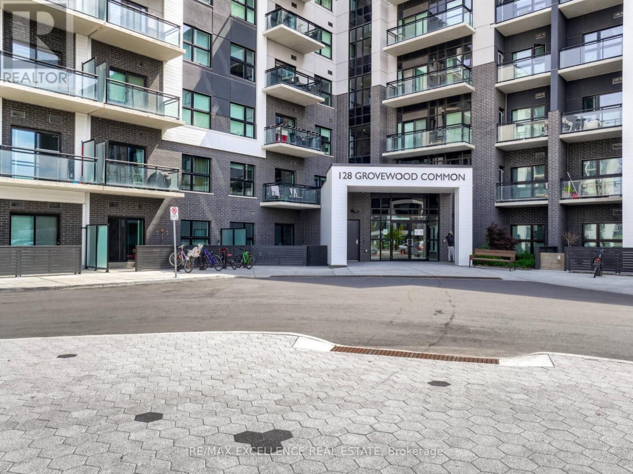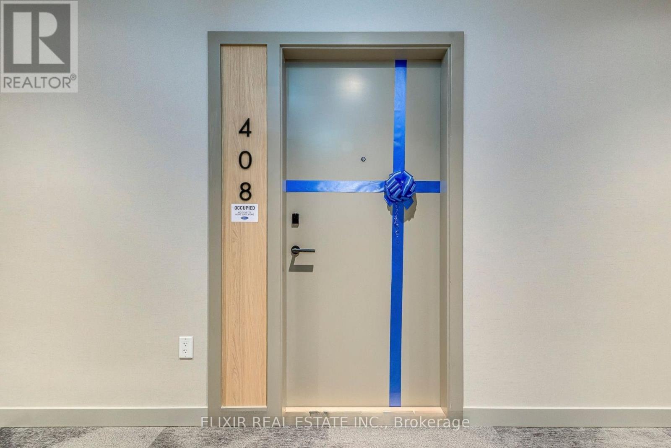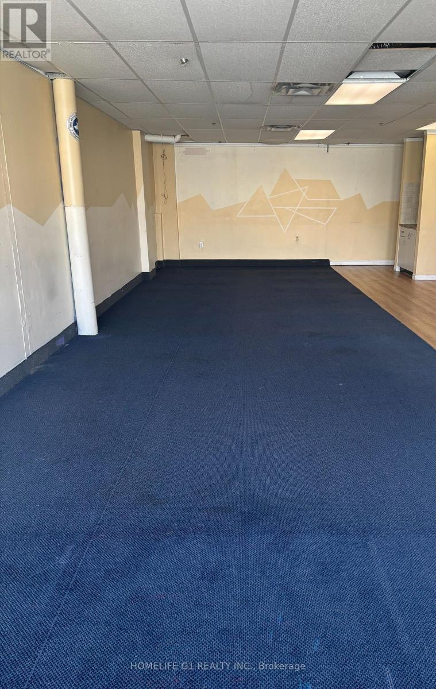128 Oneida Boulevard
Hamilton, Ontario
Welcome to this beautifully maintained 3 bedroom, 1.5 bath bungalow that sits on an oversized lot offering the perfect blend of comfort, and outdoor enjoyment. This gem is conveniently located close to schools, parks, Ancaster Memorial Arts Centre, scenic hiking trails, public transit, Meadowlands and is a short walk to the radial trail that leads you to the Ancaster Village where you will find the library, tennis club and unique shopping and dining experiences. An easy commute to McMaster University, downtown Hamilton, area hospitals, and quick access to the 403 and the Lincoln Alexander Parkway. As you step inside you are greeted with a cozy and bright living room w/wood fireplace that wraps around to the open concept kitchen & dining room with sliding doors to the fully fenced backyard featuring a large deck, inground swimming pool and lots of green space. This entire indoor/outdoor living space is set up great for entertaining family & friends or relaxing with a good book after a long day. Primary bedroom includes a 'bonus' 2pc ensuite bath. As you head to the basement you will notice the separate back entrance before you reach the fully finished recreation room with large windows that provide lots of natural light. The basement includes laundry, utility and cold rooms along with spaces that could easily be used as a den, craft room, workshop or storage. Tucked away on a low traffic street in the 'Mohawk Meadows' neighbourhood, the curb appeal is first rate w/ beautiful & mature landscaping, including an aggregate finished driveway with room for 3 cars along with a 1 car garage. This is a great find for families, couples, downsizers or anyone looking for one level living. The possibilities are endless as you make this your new home! (id:60365)
889 Dundas Street
Woodstock, Ontario
Vacant land available for sale. Located in a prime downtown Woodstock location, this property is suitable for a variety of commercial uses, subject to applicable zoning by-laws. (id:60365)
10 - 105 Andover Drive
London South, Ontario
WESTMOUNT LIVING AT ITS FINEST - LOW FEES & PRIVATE COURTYARD! Welcome to 105 Andover Dr # 10, Step inside this professionally renovated, 3-bedroom, 2-bathroom condo townhouse where modern luxury meets incredible value. Completely transformed, this unit features a designer open-concept main floor, highlighted by a brand new custom kitchen with a large island, gleaming quartz countertops, and a stylish backsplash. Upstairs you'll find a massive primary bedroom with ensuite privilege potential, plus two additional spacious bedrooms, all serviced by two sparkling new bathrooms. with extensive exterior updates including a new roof, windows, soffits. Enjoy efficient year-round comfort with a modern Ductless Heating & Cooling system. The basement offers a blank canvas for a workshop, extra storage, or future living space. With 2designated parking spaces and exceptionally low condo fees (that include water!), this is a rare "move-in ready" gem steps from top-rated schools, parks, shopping, and easy transit to downtown and Victoria Hospital. Don't miss out-book your showingtoday! (id:60365)
324 - 600 North Service Road
Hamilton, Ontario
Discover refined waterfront living in this beautifully appointed one-bedroom condominium at COMO, ideally positioned on the third floor within the highly sought-after Stoney Creek waterfront community. Thoughtfully designed and impeccably maintained, this bright 630 sq. ft. residence is filled with natural light and offers a seamless blend of comfort, style, and functionality.The interior has been enhanced with carefully selected upgrades that elevate both form and function. Hardwood flooring in the bedroom adds warmth and sophistication, while the modern kitchen is further refined by an upgraded faucet and a dedicated beverage station-ideal for both everyday living and entertaining. The bathroom is equally well appointed with an upgraded sink faucet, and the home is completed by the convenience of in-suite laundry. A private balcony, accessed directly from the living area, provides an inviting outdoor retreat for morning coffee or evening relaxation.Enjoy exceptional connectivity with quick highway access, immediate proximity to scenic waterfront trails, and the added benefit of a future GO Station nearby. The professionally managed building offers peace of mind, with condominium fees including water, common elements, and building insurance.Residents of COMO enjoy an impressive collection of amenities, including an elegant party room, pet wash station, off-leash dog park, and a stunning rooftop terrace featuring BBQs and lounge seating-delivering a lifestyle defined by comfort, convenience, and understated sophistication. (id:60365)
78 Cook Street
Kawartha Lakes, Ontario
Walkout Basement with Separate Entrance | In-Law Suite Potential | Backing Onto Greenspace Located in one of Lindsay's most sought-after, family-friendly neighbourhoods, this spacious 3+1 bedroom, 4-bathroom home offers comfort, flexibility, and exceptional lifestyle value. Designed for modern family living, the main floor features separate living and family rooms, ideal for entertaining, relaxing, or working from home. Cherry hardwood flooring adds warmth and timeless appeal throughout the principal living areas. The open-concept kitchen and dining area serves as the heart of the home and includes a walkout to a large deck overlooking the backyard, perfect for morning coffee, summer barbecues, and enjoying the peaceful natural surroundings. A main-floor laundry room with garage access and interior entry to the basement adds everyday convenience, while the double attached garage provides ample parking and storage. The fully finished basement is completely set up for an in-law suite and includes a separate walkout entrance to the backyard, creating a private, functional living space ideal for extended family, an adult child, or guests. This versatile lower level significantly enhances both usability and long-term value. Backing directly onto the Kawartha Trans Canada Trail, the backyard offers a quiet, private greenspace setting with access to scenic walking and biking trails-an increasingly rare feature for buyers seeking outdoor lifestyle amenities close to town.2025 updates: all new appliances, new stair carpeting, new toilets in two bathrooms, most window inserts replaced (excluding basement), upgraded gas line for BBQ, furnace humidifier, new kitchen sink, pull-down blinds, smart garage door opener, smart doorbell camera, and smart thermostat. This home delivers on space, flexibility, and location, with standout features including a walkout basement, separate entrance, in-law suite potential, and greenspace backing-a true must-see in Lindsay. (id:60365)
49 - 201 Westbank Trail
Hamilton, Ontario
Welcome to 201 Westbank Trail Unit 49! This fully renovated 3-storey townhouse in sought-after Stoney Creek blends modern design with convenience. The open-concept 2nd floor features a chefs kitchen with quartz countertops, waterfall island and quartz backsplash, french-door LG appliances with cooktop and built in stove and hardwood floors through out, plus pot lights with dimmers. Elegant dining area with walkout to balcony and spacious living room. Upstairs boast a luxurious primary retreat, spa-inspired bathroom with huge standup shower and a rainfall shower panel. 2nd floor laundry (Samsung washer/dryer), additional LG 2 in 1 washer and dryer. A versatile 2nd bedroom converted to a private gym. The home welcomes you with a spacious foyer featuring a large closet and additional storage closet, offering plenty of room to stay organized. A generous garage with built-in shelving adds even more convenience, providing the perfect space for tools, seasonal items, or everyday storage needs. Proudly showcasing over $80,000 in upgrades, this home is truly move-in ready. Minutes to Red Hill, LINC & QEW. (id:60365)
2448 Capilano Crescent
Oakville, Ontario
Spectacular carriage style 2 storey detached home located in a mature quiet family friendly crescent in River Oaks. This amazing turnkey designer 5 bedroom home has only the finest designer finishes and features. Amazing curb appeal with red brick exterior, new windows and new front door (2023). Step inside to discover a beautiful main floor filled with an abundance of natural light, hardwood flooring, pot lights, crown mouldings, energy efficient updates (2023), and elegant finishes throughout. The open concept custom gourmet kitchen featuring quartz counters, SS appliances, custom cabinets, coffee station, and stunning retractable sliding doors is the heart of the home perfect for indoor/outdoor entertaining and flows seamlessly into the large family room overlooking a covered deck, hot tub and a beautiful private fenced backyard. Outstanding floor plan with large principle rooms, and a professionally finished lower level, giving you over 3150 sqft of luxurious living space. On the second level you will find double doors leading into a large primary bedroom, luxurious ensuite, and walk-in closet. Spacious 2nd and 3rd bedrooms with the 4th bedroom setup as a home office, and a beautiful renovated 4pc main bathroom. The fully finished lower level boasts a large carpeted rec room/gym with gas fireplace, large 5th bedroom, and new fully renovated bathroom, ideal for teenagers, guests or in-laws. Detached 2 car garage with large private driveway and EV charger (2025). Close to parks, trails, shopping, new Oakville Hospital, QEW, 407, 403, and some of Oakville's best schools. (id:60365)
31 Bearwood Drive
Toronto, Ontario
Welcome to stunning home in the prestigious Edenbridge-Humber Valley neighbourhood. Set on a rare, whisper-quiet lot, this thoughtfully renovated 5-bedroom, 6-bathroom home offers an extraordinary blend of privacy, natural beauty, and refined design, with serene, picturesque views throughout. The interior is highlighted by an oversized contemporary skylight that fills the home with abundant natural light. The chef-inspired kitchen features custom cabinetry, stone countertops, and appliances, seamlessly flowing into open-concept living, family, and dining spaces-perfectly designed for grand-scale entertaining. Experience modern sophistication with extensive pot lighting, expansive windows, and a bright walk-out lower level that opens to a beautifully landscaped outdoor oasis. Ideally located just steps from Lambton Golf & Country Club, James Gardens, and the Humber River trails, with convenient access to tennis clubs, shopping, and top-rated schools. Complete with a two-car garage and Tesla charging station, this home perfectly balances lifestyle, luxury, and location. (id:60365)
1804 - 50 Eglinton Avenue W
Mississauga, Ontario
Welcome to The Esprit at 50 Eglinton Ave W - an exceptional opportunity to own in the heart of Mississauga at an unbeatable price. This spacious 1 bedroom, 1 bathroom suite offers well-designed living space, making it larger than many newer 1-bedroom condos on the market. With an open-concept layout and floor-to-ceiling windows, the unit is filled with natural light and offers comfortable, functional living. Maintenance fees include internet & all utilities except hydro (approximately $60/month), providing excellent value and predictable ownership costs. This is a rare chance to own for less than the cost of renting- ideal for first-time buyers or savvy investors looking for strong rental demand in a high-growth area. Residents enjoy premium amenities including 24-hour concierge, fitness centre, indoor pool, party room, and beautifully landscaped grounds. Located steps to Square One Shopping Centre, restaurants, cafes, grocery stores, parks, and entertainment, with quick access to Highway 403, 401, and QEW. Future Hurontario LRT and multiple transit options make commuting across the GTA easy and convenient.Whether you're looking to stop paying rent or add a solid asset to your investment portfolio, this is an outstanding value in one of Mississauga's most sought-after communities. Own now-this opportunity won't last. (id:60365)
128 Grovewood Common Crescent
Oakville, Ontario
Location, Location, Location! Clean and Cozy, Spacious 1 Bedroom + Den Condo. Mattamy Bower Condo. Bright, 611 Sqft + 172Sqft Patio Offering Indoor & Outdoor Living At Its Best. This Modern 1Bed+Den Unit Features An Upgraded Kitchen Cabinets &Island W/Additional Storage. GE Profile Appliances & Backsplash. Master Bedroom With Custom Curtains & Semi Ensuite Feature.Upgraded Trim/Doors/Handles, Light Fixtures!! Unit Is Very Close To One Of The Exit Door And Can Be Accessed Without Going Through Lobby. The parking Spot Is RightAcross The Elevator. Excellent Location Only 5 Mins From Oakville GO. Community Centre, Schools, Hwy 403/407. (id:60365)
408 - 720 Whitlock Avenue
Milton, Ontario
Experience contemporary living in this brand-new 1+1 bedroom condominium at Mile & Creek Phase 2 by Mattamy Homes, located in one of Milton's most sought-after communities. This bright and stylish suite features an open-concept layout with sleek laminate flooring throughout and a private balcony perfect for relaxing or entertaining. The modern kitchen offers quartz countertops, stainless steel appliances, and ample cabinetry, while added conveniences include in-suite laundry, one underground parking space, and a dedicated locker. Residents enjoy exceptional amenities such as a fully equipped fitness centre, yoga studio, dining lounge, media and games rooms, and a rooftop terrace with BBQ areas and panoramic views, along with 24/7 security and visitor parking. Ideally situated just minutes from Milton GO Station, transit, parks, schools, and shopping, this move-in-ready condo is perfect for professionals, couples, or anyone seeking stylish comfort in a vibrant, well-connected neighbourhood. (id:60365)
7003 Steeles Avenue W
Toronto, Ontario
Versatile second level space that can be used as a retail, church, office or storage space (previously set up as a church). Open plan concept with 2-piece washroom and kitchenette with sink. Rent plus TMI and HST applies. Vacant and ready for immediate possession. (id:60365)

