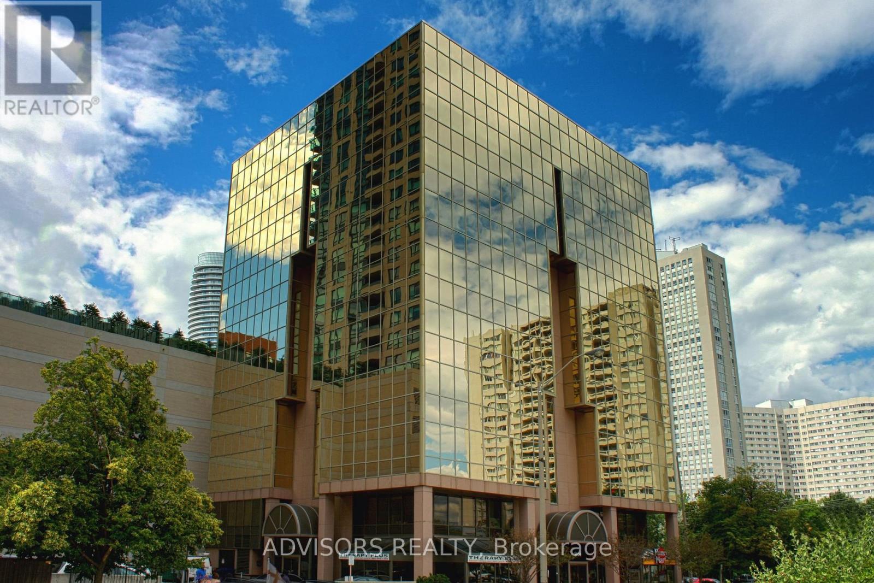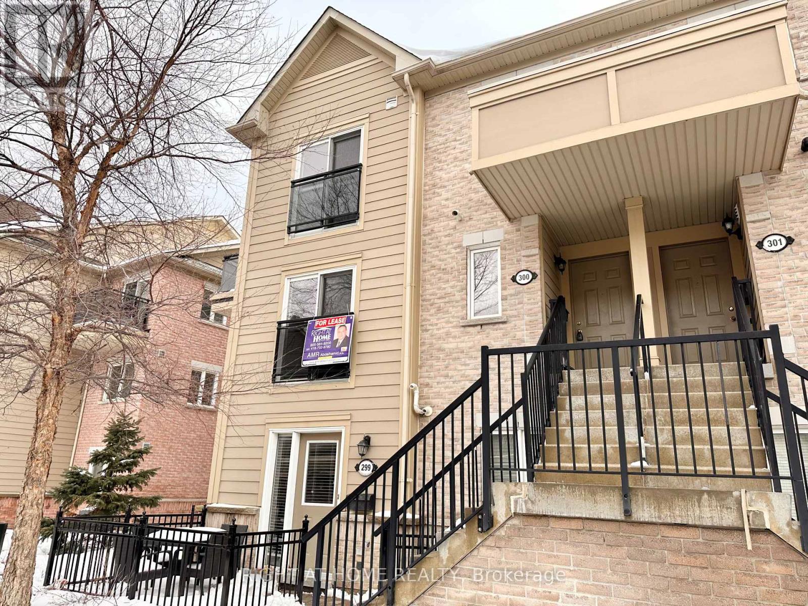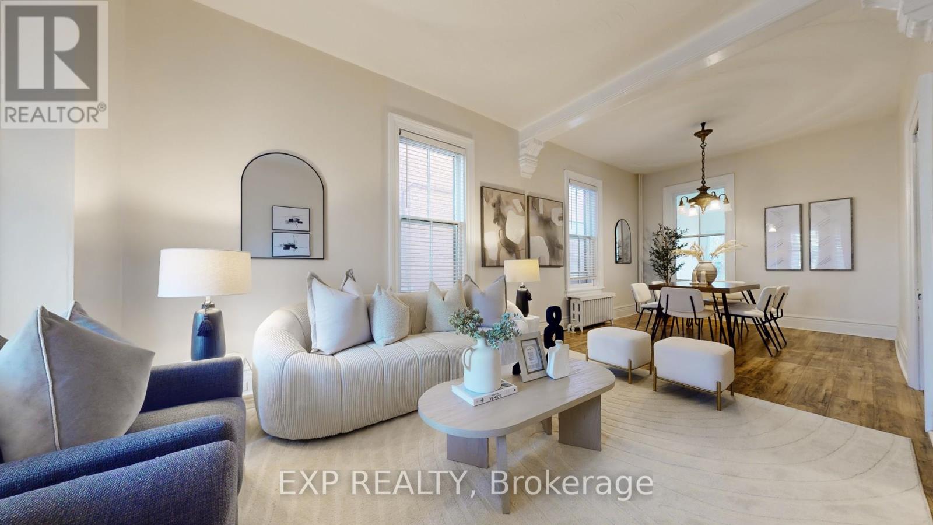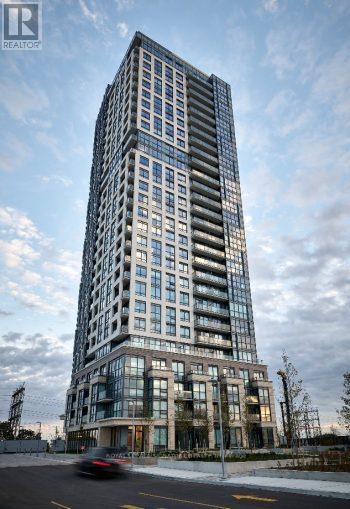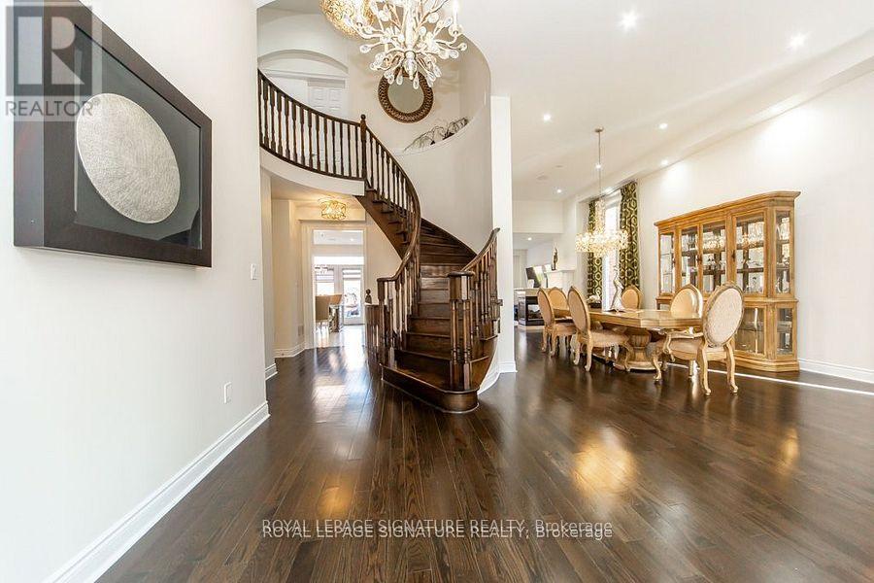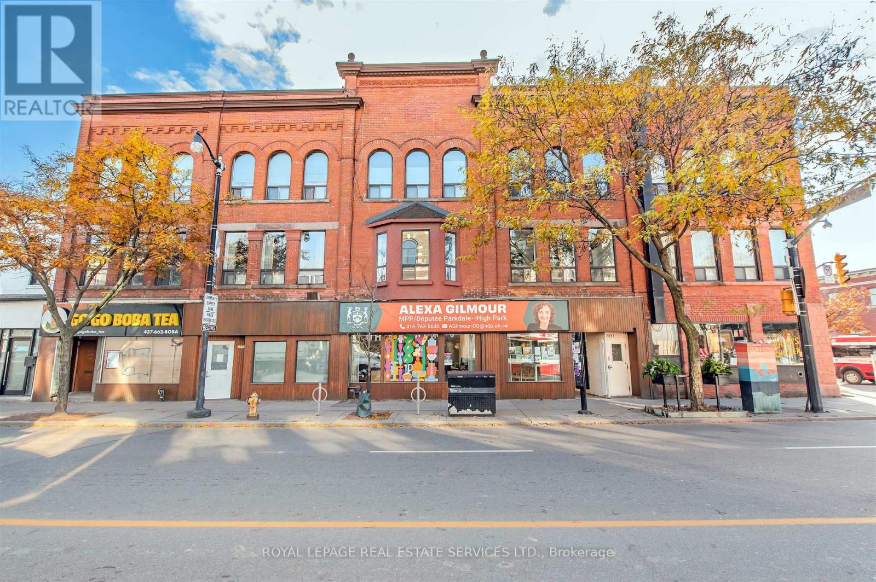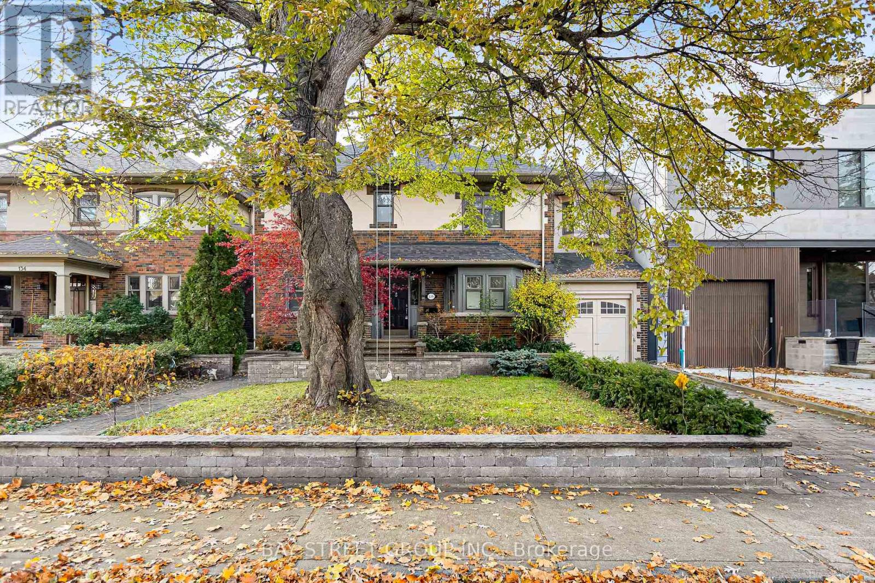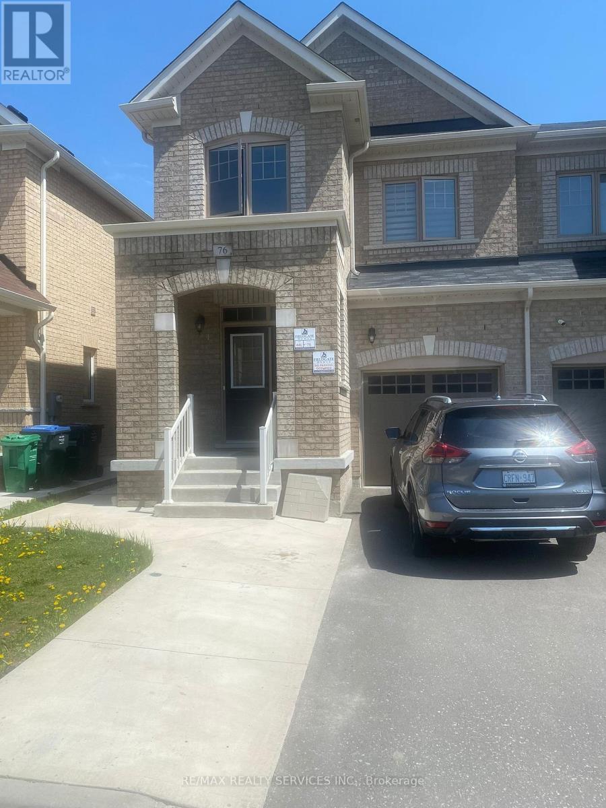3051 Meadowridge Drive
Oakville, Ontario
Welcome to this turn-key, fully furnished ready to move in 2025-built townhome in the highly sought-after Joshua Meadows community. Perfectly positioned for privacy, this home faces a tranquil pond with no front neighbors. Designed with a smart, functional layout, the home offers 4 bedrooms, 3.5 bathrooms, and an oversized 2-car garage plus a 2-car driveway. A welcoming foyer leads to a spacious guest bedroom with a full bathroom, along with direct access to the large garage. On the second enjoy an open-concept living space featuring a bright kitchen, dining area, and family room. Large windows bring in serene views of the pond, and the family room walks out to a generous balcony-perfect for entertaining or relaxing. The third floor hosts 3 bedrooms, including a primary suite with a private ensuite, walk-in closet, and unobstructed pond views. The two additional bedrooms each have access to their own large shared balcony, adding even more outdoor space. With its rare privacy, modern finishes, and move-in-ready furnishings, this home is the perfect blend of comfort, convenience, and style. All the existing furniture is included in the rent. (id:60365)
6 - 7171 Goreway Drive
Mississauga, Ontario
Exceptional retail/office space available for sublease in the heart of Malton, directly across from Westwood Square. 1000 sqft unit size. This high visibility location offers excellent exposure and accessibility, ideal for a variety of businesses. Zoning (C4-Mainstreet Commercial) permits a wide range of uses, including offices, restaurants, retail stores, service oriented operations, and more. Benefit from the bustling foot traffic and proximity to major transit routes, making it a strategic choice for your business expansion. Great Location. Walking Distance To Busy Bus Terminal. Close To Highway 407/427 & 401. No Cannabis use allowed. (id:60365)
2706 - 2495 Eglinton Avenue W
Mississauga, Ontario
Welcome to this beautiful 2-bedroom, 2-bathroom home perched on the 27th floor of a beautifully built residence in Central Erin Mills. This suite feels warm and welcoming from the moment you step inside.The thoughtfully designed kitchen features stainless-steel appliances, quartz counters, and stylish cabinetry, opening seamlessly into the living and dining area for easy, comfortable everyday living. Step out onto your private balcony and unobstructed sunset views.The primary bedroom offers a peaceful retreat with a closet and a spa-like ensuite complete with a glass shower and modern finishes. A second full bathroom and a bright, versatile second bedroom make the layout ideal for guests, a home office, or growing families. Enjoy the convenience of ensuite laundry, a dedicated locker, underground parking, and complimentary internet. The building offers impressive amenities including a 24/7 concierge, automated parcel lockers, a fully equipped gym and yoga studio, co-working areas, lounge spaces, a games and media room, and secure visitor parking. With Credit Valley Hospital, Erin Mills Town Centre, major highways, and top-rated schools just moments away, this warm and beautifully finished condo offers comfort, style, and everyday ease in one of Mississauga's most desirable communities.Welcome home. (id:60365)
416 - 3660 Hurontario Street
Mississauga, Ontario
This single office space is graced with expansive windows, offering an unobstructed and captivating street view. Situated within a meticulously maintained, professionally owned, and managed 10-storey office building, this location finds itself strategically positioned in the heart of the bustling Mississauga City Centre area. The proximity to the renowned Square One Shopping Centre, as well as convenient access to Highways 403 and QEW, ensures both business efficiency and accessibility. Additionally, being near the city center gives a substantial SEO boost when users search for terms like "x in Mississauga" on Google. For your convenience, both underground and street-level parking options are at your disposal. Experience the perfect blend of functionality, convenience, and a vibrant city atmosphere in this exceptional office space. **EXTRAS** Bell Gigabit Fibe Internet Available for Only $25/Month (id:60365)
4975 Southampton Drive
Mississauga, Ontario
Bright Open-Concept Corner Unit, Fresh Painted, Separate room on main floor with two windows can be used as 4th bedroom, family room, dining room or office .Open concept Kitchen with breakfast bar overlooks the dining area and living room. . Upper level 3 good sized bedrooms, the primary bedroom has its own private ensuite full washroom, walk in closet and private balcony perfect for a quiet place to enjoy a cup of coffee. Laundry room located on 2nd level. One surface parking space. Playground, Erin Mills Town Centre, Credit Valley Hospital, Schools, Public Transit ,GO station, Highway access, restaurants and more. (id:60365)
68 O'hara Avenue
Toronto, Ontario
Step Into 68 O'Hara Avenue, Warmly & Charmingly Presented Roncesvalles Home That Bends Century Character With Comfortable Modern Living. This Inviting 2.5-Storey Residence Offers 3+1 Beds Plus A Cozy Loft, Formal Living And Dining Rooms, Mud Room, And A Bright Eat-In Kitchen With Walk-Out To A Sunroom And Expansive Back Garden. Set On A 24x133 Foot Lot, The Property Includes A Double Car Garage With Laneway Access, Full Unfin BSMT, Owned Hot Water Tank (2019), Radiant Heat (Owned Boiler), Roof Updated (2017). Home Is Sold As-Is, Where-Is-A Tremendous Opportunity To Own In One Of The City's Most Sought-After Neighbourhoods. Steps From Queen St W, Shops, Restaurants, Cafés, Parks, And Transit In A Truly Vibrant Community. Floor Plan Attached (id:60365)
1908 - 20 Thomas Riley Road
Toronto, Ontario
Welcome to this beautiful and functional 1-bedroom suite at The Kip Condo, located in the heart of Etobicoke. This bright, open-concept unit offers a stylish living space with a modern kitchen featuring granite countertops, a movable center island, and integrated stainless steel appliances. Enjoy a spacious bedroom with a semi-ensuite and his-and-hers closets. Large balcony with unobstructed views. Steps to Kipling Subway Station, MiWay, and GO Transit. Minutes to grocery stores, restaurants, Sherway Gardens, and major highways (427, Gardiner, QEW). Amazing building amenities, 24-hour/ Concierge, theatre room, resident lounge including a wet bar and many more. Fridge, Stove, B/I dishwasher, Clothes washer/dryer. (id:60365)
37 Royal West Drive
Brampton, Ontario
Welcome to a Magnificent "Medallion Built" Home! Next to Mississauga Road. This modern masterpiece Embodies refined sophistication, defined by clean lines, layered natural finishes & showcases exceptional quality & a lifestyle designed for entertaining, wellness, & effortless family living. This One-Of-A-Kind 5+1 Bedroom, 5- Bathroom Residence Offers Approximately 5000 Sq. Ft. The owners left 5th bedroom as a lounge sitting area from builder and can be converted to the bedroom easily. The Main Level Is Thoughtfully Designed for Both Everyday Living and Entertaining, Featuring a Sun-Drenched Family Room with Soaring Ceilings and A Gas Fireplace, Alongside a Chef-Inspired Muti Italian Kitchen with Granite Countertops, Wolf- gas stove, oven & microwave, mile dish washer. Kitchen has a Seamless Connection to The Breakfast and Family Areas. The home Impresses with 12-Ft Ceilings on main floor & first floor, the basement has 9 foot ceiling & 20 feet ceiling in hallway. A sumptuous master Ensuites, with luxurious spa- inspired ensuite, oversize deep soaker tub & separate glass shower Enclosure. A Custom Walk-In Closets. Upstairs, a Second Primary Suite and Three Additional Bedrooms with attached washrooms, the owners left the fifth bedroom as a lounge/sitting area. The spectacular backyard oasis redefines outdoor luxury. The finished basement is designed for entertainment and functionality. The basement has a separate entrance for an in-law suite or rental income. Additional unfinished basement space for an extra bedroom and kitchen. The owners were previously approved for 2 rental units. The garage has been recently update with new flooring and finishes. Ideally Located Near Schools, Parks, Ponds, Lionhead Golf Club, Shopping. This Is Luxury Living at Its Finest. You will fall in love with this home and call it your own! (id:60365)
4711 - 38 Annie Craig Drive
Toronto, Ontario
Welcome To Waters Edge A New 2 Bedroom Condo (And 700 SqFt) Offering Sweeping Lake And Skyline Views From A High Floor. Enjoy Wrap Around Balcony From The Living Area And Bedroom. Includes Parking And Locker. Inside Features 9-Foot Ceilings, Floor-To-Ceiling Glass, Full-Sized Stainless Steel Appliances. Located In Vibrant Humber Bay Shores, Steps From Trails, Marinas, Parks, And Local Favourites Like San Remo Bakery And Eden Trattoria. Quick Access To TTC, GO, And Gardiner For Downtown Commuting. Resort-Style Amenities Include Indoor/Outdoor Pools, Cabanas, Yoga, Gym, Spin Studio, Billiards, Library, Theatre, BBQ Terrace, Guest Suites, Party Rooms, And 24/7 Concierge. Live By The Lake With Unmatched Views, Convenience And Community. (id:60365)
9 - 2847 Dundas Avenue W
Toronto, Ontario
If you're looking for a home with a real sense of community you've found the place and it's in the heart of the Junction, one of the most vibrant and sought after neighbourhoods. This Co-op is one of a kind and the units in this building have never before been available on the MLS and that's because they've always sold by word of mouth. There are nine units in total. Each owner has their own unit and a large locker that is exclusively theirs to use. The costs of running and maintaining the property are kept to a minimum by the residents themselves. If you're active in your community and like to volunteer, this is the perfect place for you. Everyone must share in the labour of regular maintenance. Carpets and windows are maintained by professionals. Laundry is shared and there's no extra cost to the owners. Parking may be available. There's a roof top garden, bicycle storage and exercise room. The building is 3 levels high and there's no elevator. This residence does not allow dogs. Property taxes are included in the monthly fees. Residents are responsible for their hydro and gas, only for their stoves, but heating is included in the fees. (id:60365)
136 Humbercrest Boulevard
Toronto, Ontario
RAVINE LOT- Enjoy the summer days on the deck with the shade of the trees in the back. This house in the Runnymede-Bloor West Village neighborhood has plenty of character. Well maintained landscaping with sprinkler system. Granite countertops and heated travertine flooring in the kitchen. There is plenty of light with skylights in the second floor hallway and upstairs bathroom. The upstairs bathroom was recently renovated and the furnace was replaced. The house is close to Magwood Park and Baby Point neighborhood club( tennis, lawn bowling). Walking distance to Humbercrest Public School( JK- 8) and St. James Catholic School( JK- 8) (id:60365)
76 Boathouse Road
Brampton, Ontario
Welcome to this beautifully finished 2-bedroom legal basement apartment approximately 950 sqft of livings space in a Field gate Home located in one of Brampton's most sought-after neighborhoods. Offering a bright, spacious, and modern living space, this unit is perfect for small families, professionals, or couples looking for comfort and convenience. (id:60365)




