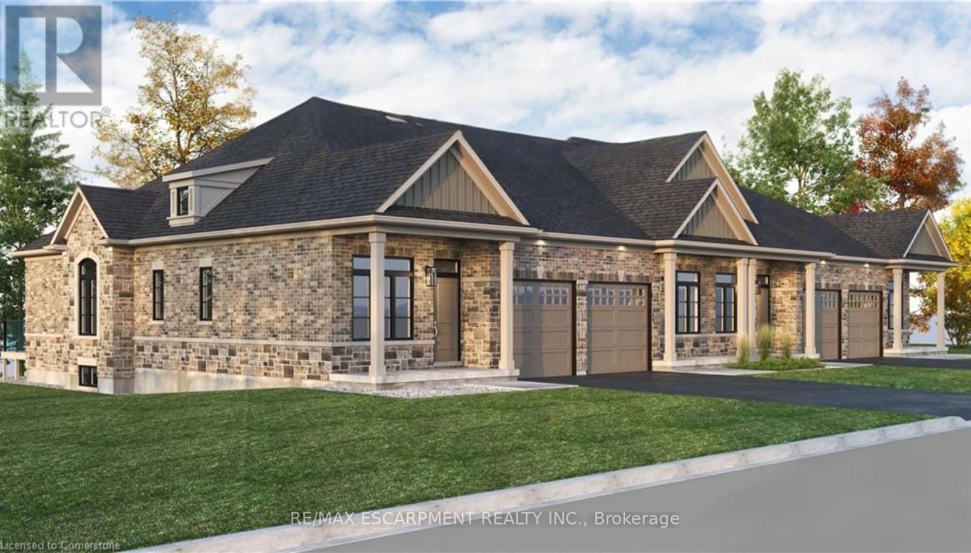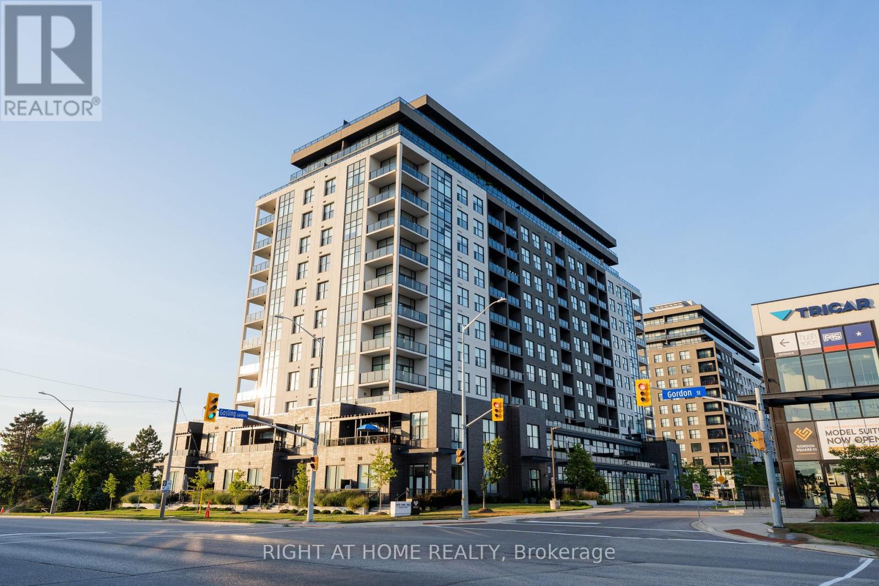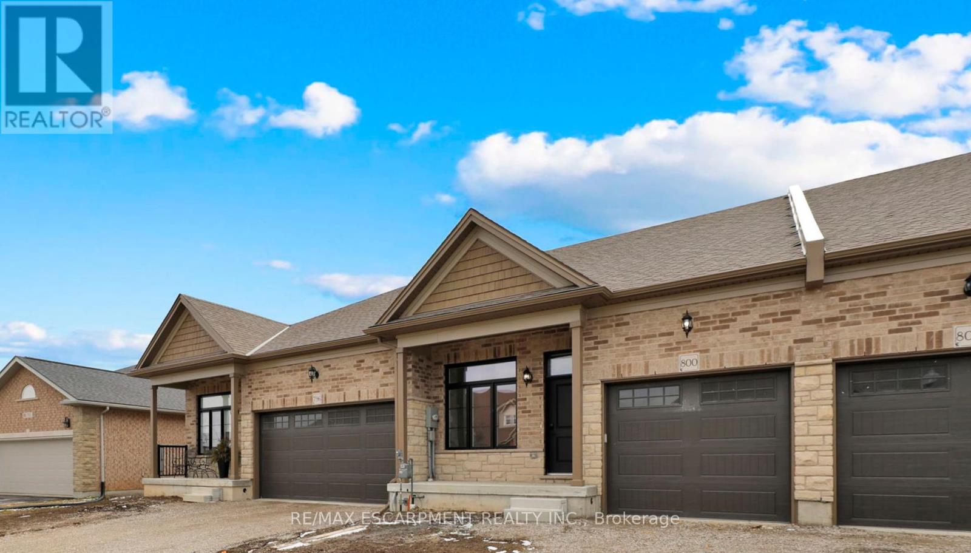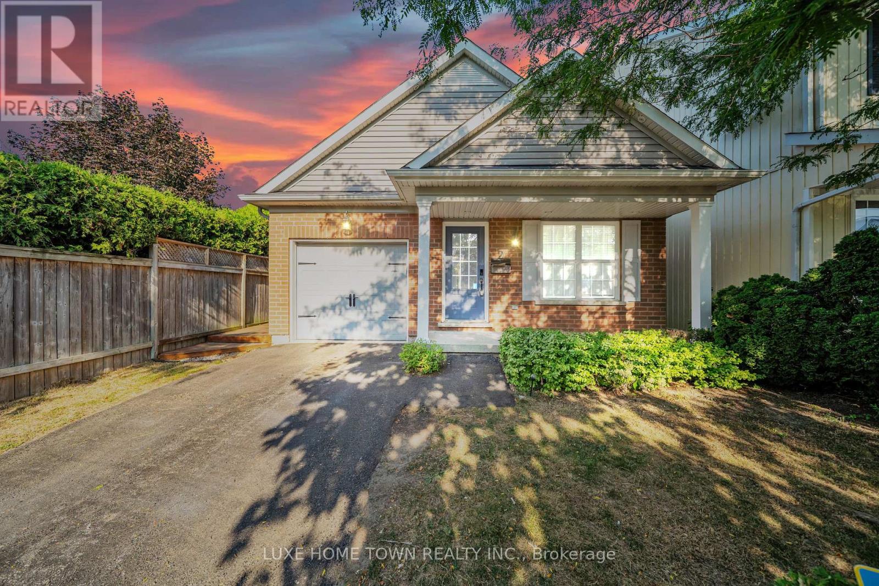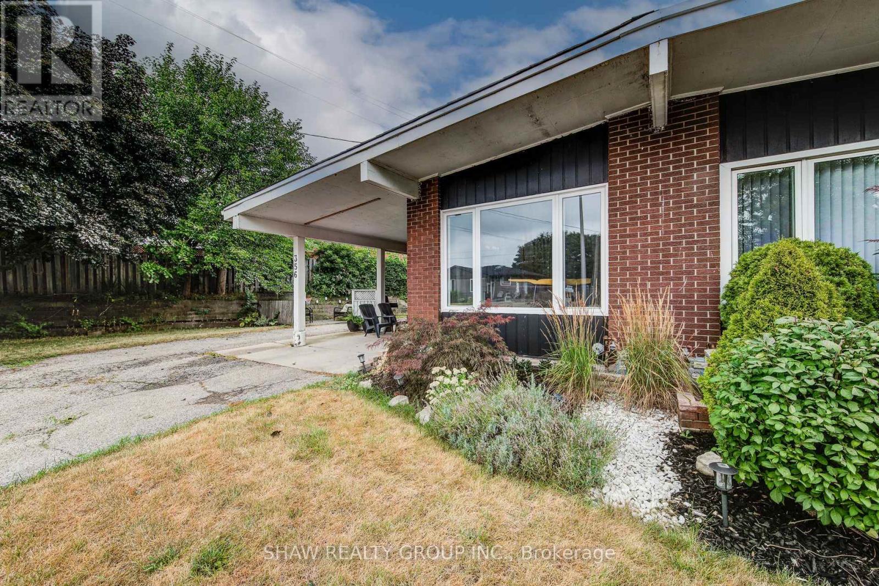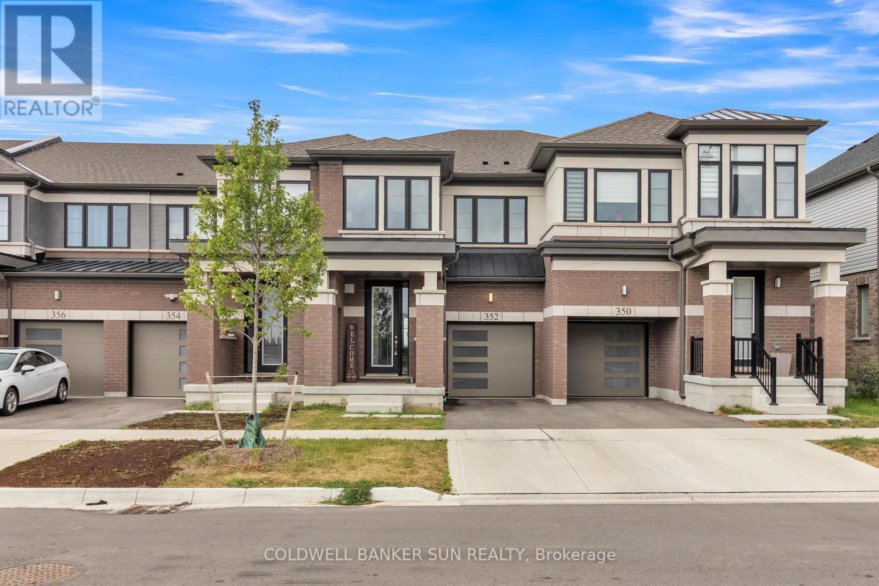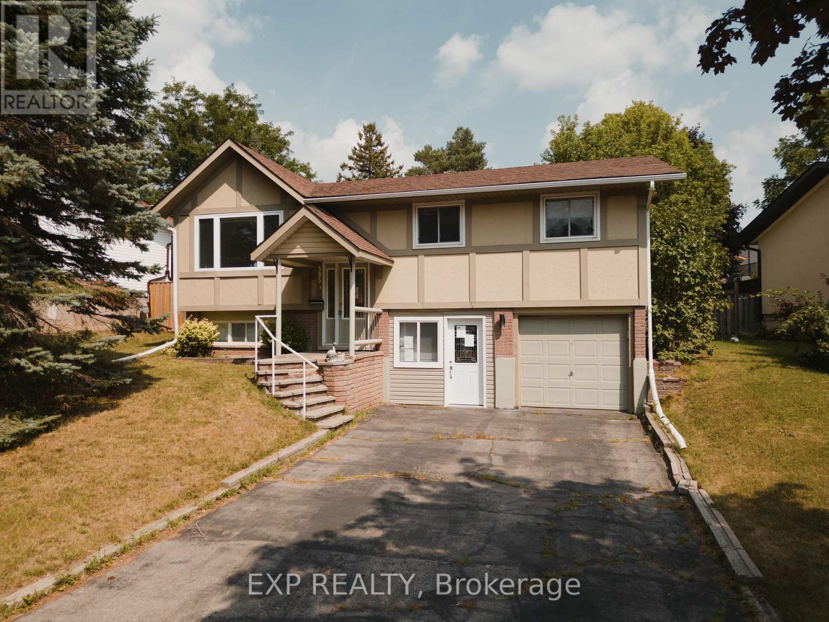912 Garden Court Crescent
Woodstock, Ontario
Welcome to Garden Ridge - a vibrant FREEHOLD ADULT / ACTIVE LIFESTYLE COMMUNITY for 55+ adults, nestled in the highly sought-after Sally Creek neighborhood. Living here means enjoying all that Woodstock has to offer - local restaurants, shopping, healthcare services, recreational facilities, and cultural attractions, all just minutes from home. This to-be-built stunning END Unit TOPAZ model with a 1.5-car garage boasts 1,365 sq. ft. of beautifully finished, single-level living, thoughtfully designed for comfort, style, and ease. Featuring 3 bedrooms, soaring 10-foot ceilings on the main floor, and 9-foot ceilings on the lower level, the home feels bright and spacious thanks to large transom-enhanced windows that fill the space with natural light. The kitchen boasts extended-height 45-inch upper cabinets with crown molding, elegant quartz countertops, and stylish high-end finishes that perfectly balance beauty with function. Luxury continues throughout the home with engineered hardwood flooring, chic 1x2 ceramic tiles, two full bathrooms, and a custom oak staircase accented with wrought iron spindles. As a resident of Garden Ridge, you'll enjoy exclusive access to the Sally Creek Recreation Centre, offering a party room with kitchen, fitness area, games and craft rooms, a cozy lounge with bar, and a library - perfect for relaxation or socializing. You'll also love being part of a friendly, welcoming community, just a short walk to the Sally Creek Golf Club, making it easy to stay active and connected in every season. Looking for more space? The builder offers the option to finish the basement, adding an additional 817 sq. ft. of beautifully designed living space. (id:60365)
812 - 1878 Gordon Street
Guelph, Ontario
Discover this stunning southeast-facing, 8th-floor residence offering 1,184 sq. ft. of light-filled living space wrapped in floor-to-ceiling windows where every glance yields a sweeping, unobstructed views of the lush greeneries. Wake up to the beautiful sunrises in the primary bedroom, which boasts large walk-in closet and an ensuite with a standing glass shower and granite counters. The second bedroom is equally versatile perfect for guests, a home office, or both with an easy access to the common bathroom. The gourmet kitchen is a true showpiece, featuring sleek quartz countertops, Barzotti cabinetry, gorgeous backsplash and valance lighting. The open concept layout provides a seamless connection to the dining and living areas. Step onto the 69 sqf. private balcony to take in the early morning sunrise while sipping your cup of coffee or just enjoying the breathtaking views. Residents enjoy an array of premium amenities, including a state- of-the-art fitness centre, golf simulator, pay per use guest suite, bike storage, and an impressive sky lounge complete with games room, bar, and wraparound city views. A private parking space is also included. Perfectly located just steps from shopping, dining, and entertainment and minutes to transit and Highway 401this residence offers a luxurious, low-maintenance lifestyle ideal for downsizers and busy professionals. (id:60365)
800 Garden Court Crescent
Woodstock, Ontario
Welcome to Garden Ridge - a vibrant FREEHOLD ADULT/ACTIVE LIFESTYLE COMMUNITY for 55+ adults, nestled in the highly sought-after Sally Creek neighborhood of Woodstock. Living here means enjoying all that the city has to offer - local restaurants, shopping, healthcare services, recreational facilities, and cultural attractions, all just minutes from home. This FULLY FINISHED AND AVAILABLE NOW freehold, walkout bungalow offers 1845 square feet of beautifully finished total living space thoughtfully designed for comfort, style, and ease. Inside, you'll love the soaring 10-foot ceilings on the main floor and 9-foot ceilings on the lower level, along with large transom-enhanced windows that flood the home with natural light. The kitchen features extended-height 45-inch upper cabinets with crown molding, quartz countertops, and high-end finishes that balance beauty with function. Luxury continues throughout with engineered hardwood flooring, 1x2 ceramic tiles, three full bathrooms, and a custom oak staircase accented with wrought iron spindles. Recessed pot lighting adds a polished, modern touch. Enjoy the added bonus of a fully finished walkout basement featuring a spacious recreation room, bedroom, and full bathroom. Walk out directly to your private yard, perfect for relaxing or entertaining. Plenty of natural light makes this lower level feel just as welcoming as the main floor. Just move in and enjoy! As a resident of Garden Ridge, you'll have exclusive access to the Sally Creek Recreation Centre - complete with a party room and kitchen, fitness area, games and craft rooms, a cozy lounge with bar, and a library - perfect for socializing or relaxing. You'll also be just a short walk from the Sally Creek Golf Club, making it easy to stay active and connected in every season. Don't miss your opportunity to be part of this warm, friendly, and engaging 55+ community. (id:60365)
9 Peach Tree Boulevard
St. Thomas, Ontario
Welcome to 9 Peach Tree Boulevard, the ideal home for a growing family. This stunning 2-Storey Detached offers 3 bedrooms and 3 bathrooms, perfectly situated within walking distance of Mitchell Hepburn Public School in St. Thomas. From the moment you step inside, you'll be greeted by a spacious foyer that sets the tone for the rest of the home. The inviting living room boasts a gas fireplace and soaring vaulted ceilings, creating a bright and open atmosphere. The open-concept kitchen is designed for both cooking and entertaining, featuring a breakfast bar and sliding doors from the dining area that lead to a beautiful 23.7 x 21 ft pressure-treated wooden deck perfect for outdoor gatherings.Upstairs, you'll find a convenient laundry closet, a generous primary bedroom with a private ensuite, and an expansive walk-in closet. Two additional bedrooms complete the second floor, offering plenty of space for family or guests.The double-car garage is equipped with a man-door and an automatic garage door opener for added convenience, while the impressive double stamped concrete driveway enhances the homes curb appeal. (id:60365)
101 Clayton Street
West Perth, Ontario
Beautiful curb appeal for an equally beautiful Mitchell countryside setting. The Graydon semi detached model combines successful design layout elements to achieve a configuration to fit the corner lot. Modern farmhouse taken even further to enhance the entrances of the units and maintain privacy. Large windows and 9 ceilings combine perfectly to provide a bright open space. A beautiful two-tone quality-built kitchen with center island, walk in pantry, quartz countertops, and soft close mechanism sits adjacent to the dining room from where you can conveniently access the covered backyard patio accessible through the sliding doors. The family room also shares the open concept of the dining room and kitchen making for the perfect entertaining area. The second floor features 3 bedrooms and central media room, laundry, and 2 full bathrooms. The main bathroom is a 4 piece, and the primary suite has a walk in closet with a four piece ensuite featuring an oversized 7 x 4 shower. The idea of a separate basement living space has already been built on with large basement windows and a side door entry to the landing leading down for ease of future conversion. Surrounding the North Thames river, with a historic downtown, rich in heritage, architecture and amenities, and an 18 hole golf course. Its no wonder so many families have chosen to live in Mitchell; make it your home! (id:60365)
8596 Milomir Street
Niagara Falls, Ontario
Discover this executive, east-facing 4-bedroom, 4-bathroom detached home located in the highly sought-after Garner/Forestview neighborhood of Niagara Falls. This carpet-free, move-in-ready property offers over 2,600 sq. ft. of living space (1,878 sq. ft. above grade) including a professionally finished walk-up basement with a separate entrance and large windows. The main floor boasts an open-concept layout with vaulted ceilings, a spacious foyer, gas fireplace, main floor laundry, and walk-out to a fully fenced backyard with a wooden deck. The modern kitchen features granite countertops, a large island, backsplash, and brand-new stainless steel stove and dishwasher. The elegant primary bedroom includes high ceilings, a walk-in closet, and a luxurious ensuite with quartz countertops and a deep jacuzzi-style tub. Additional features include fresh paint, California shutters, pot lights, central AC (2023), and parking for six with no sidewalk. Located within walking distance to top-rated schools and just minutes from Costco, Walmart, restaurants, the library, community center, and with easy access to the QEW, GO Station, and Rainbow Bridge this stunning home truly has it all. (id:60365)
2 Chicory Crescent
St. Catharines, Ontario
Welcome to 2 Chicory Crescent A Move-In Ready Bungaloft That Has It All! Step inside and be greeted by a spacious, inviting hallway that leads to a stunning open-concept living area. Thoughtfully designed with an effortless flow this main space is anchored by a stylish kitchen featuring gleaming cabinetry, generous counter space, and a perfectly positioned island ideal for entertaining or casual dining. The adjacent dining area is bathed in natural light and showcases elegant engineered hardwood flooring that extends throughout most of the main level. The living room exudes warmth and charm, with soaring vaulted ceilings, expansive windows, and massive sliding doors that open to a private, beautifully maintained backyard oasis complete with a hot tub for the ultimate in relaxation. Tucked off the main living space is the serene primary suite, offering a spacious bedroom, a walk-in closet, and a full ensuite bath. At the front of the home, French doors lead to a versatile second bedroom, ideal for guests or a home office. Just beyond is another full bathroom with a modern glass and tile shower, as well as a convenient laundry closet. Upstairs, a generous loft overlooks the main level and features its own 3-piece bath and large walk-in closet. Whether you envision a luxurious second primary suite, a private guest retreat The fully finished basement adds even more value, boasting a massive recreation room, a wet bar, ample storage, a 4-piece bathroom, and an additional room currently used as a bedroom. Recent updates include a brand new furnace and fresh paint throughout, ensuring a truly move-in ready experience. The covered front porch offers a cozy spot for morning coffee or evening chats, with space for a full conversation set. Perfectly located in a quiet, family-friendly neighbourhood, just minutes from the QEW and Highway 406, parks, top-rated schools, grocery stores, and restaurants. *Note: Some photos are virtually staged.* (id:60365)
1450 Sharon Drive
Fort Erie, Ontario
Park views, modern style, and a corner lot youll fall in love with welcome home to Fort Erie! 5 minutes drive to the Peace Bridge. Situated on Premium corner lot with park views! 4-bed, 3-bath home with extended driveway, bright open-concept layout, modern kitchen with island, and spacious primary suite with ensuite. Versatile basement space to design to your liking, private backyard, and exceptional curb appeal. Great room sizes and a family friendly layout. 2,500 + Sq feet of living space.Park views, modern vibes, and space for the whole family what more could you want?" Move-in ready! Operated as Airbnb for the past three years. (id:60365)
356 Hillcrest Road
Cambridge, Ontario
Welcome to 356 Hillcrest Road! This unique and spacious home offers the perfect blend of commuter convenience and quiet cul-de-sac living. Designed with families in mind, the multi-level layout provides generous living space with minimal stairs ideal for a growing household. The upper level features two large bedrooms, each with access to a 4-piece bathroom. Just a few steps down, the lower floor hosts a large primary suite complete with a walk-in closet with custom cabinetry, an additional mini closet, and easy access to a fully appointed bathroom. The main floor showcases a massive living room connected to the dining area, just steps from the fully upgraded kitchen with quartz countertops and stainless steel appliances. The lower level offers custom cabinetry and flexible space for entertaining, a home office, or more. Outside, you'll find a fully insulated shed with a dedicated heater a hobbyists dream as well as a natural gas BBQ hookup, garden space, and a long driveway for multiple vehicles. All above-grade windows were replaced in 2022, and a brand-new 2025 tankless water heater is on rental for energy efficiency and peace of mind. The location is unbeatable minutes to the 401, Costco, restaurants, and all that Cambridge and Kitchener have to offer, yet tucked away on a quiet, low-traffic street. This is the home you've been searching for! (id:60365)
352 Bismark Drive
Cambridge, Ontario
Welcome to this beautifully maintained 1665 Sq Ft townhouse in Cambridge offering the perfect blend of comfort, style, and convenience. Featuring 3 spacious bedrooms and 3 full washrooms, this home is ideal for families, professionals, or anyone seeking a move-in-ready space in a vibrant community. Open-concept living and dining area with large windows and natural light. Family-friendly neighborhood close to top-rated schools. Fronts onto Bismark Park, offering lush greenery, pond and recreational amenities. Minutes from shopping centers, and restaurants. Easy access to public transit. This move-in-ready home is perfect for first-time buyers, growing families, or investors looking for a turnkey property in one of Cambridges most sought-after communities. (id:60365)
17 Ronaldshay Avenue
Hamilton, Ontario
RARE FIND! SOLID, BEAUTIFUL 2 STOREY SEMI DETACHED HOME WITH A FANTASTIC LAYOUT. SHOWS WELL! MASSIVE 15X30 GARAGE. STUNNING SPACIOUS UPDATED KITCHEN, GORGEOUS UPDATED MAIN BATH, FINISHED REC ROOM AND SECOND BATH WITH SHOWER IN BASEMENT. NEWER WINDOWS. JUST MOVE-IN AND ENJOY. (id:60365)
595 Pioneer Drive
Kitchener, Ontario
Bright & Airy Raised Bungalow; 3 Beds, Finished Basement & Expansive Backyard! Discover this beautifully updated raised bungalow on a quiet, family-focused street in Pioneer Park. The open concept main floor features a modern kitchen with quartz countertops, flowing seamlessly into the combined living and dining areas perfect for entertaining. Three generous bedrooms and a spa-like 4-piece bath add comfort and convenience. Downstairs, the finished basement offers a cozy rec room, 2-piece bath, and laundry area. Enjoy outdoor living in the huge fully fenced backyard, complete with a deck, large patio, gazebo, shed, and double-car garage for parking ease. Located close to Pioneer Park Plaza, with convenient access to the Conestoga Parkway and ION public transit at Fairway Station, this home offers the ideal balance of serenity, accessibility, and lifestyle amenities. (id:60365)

