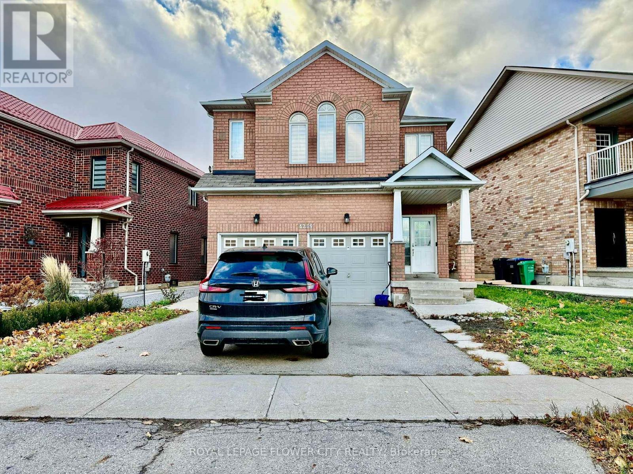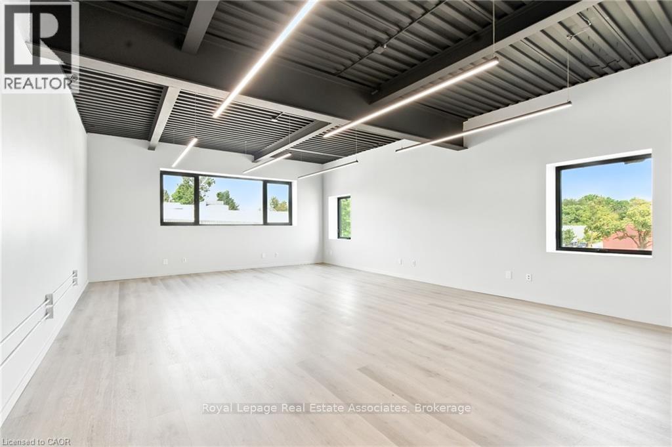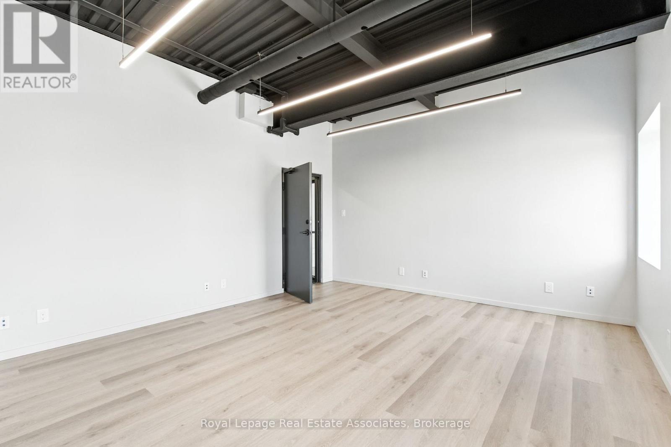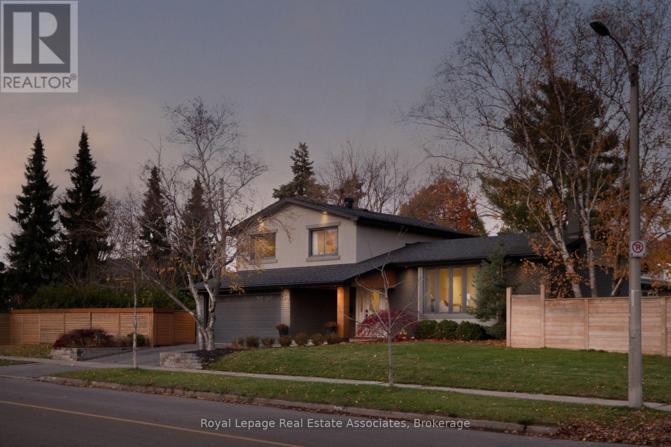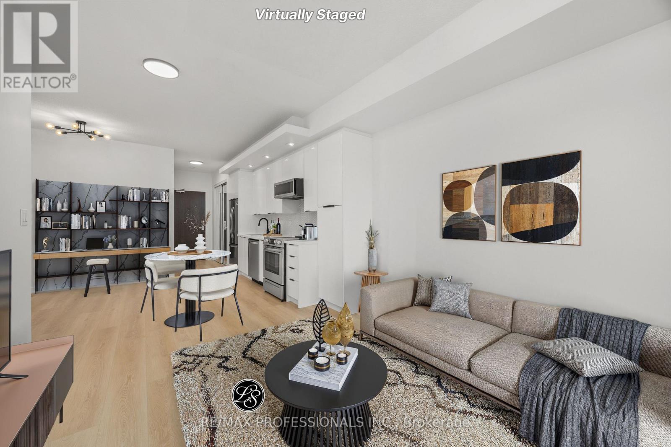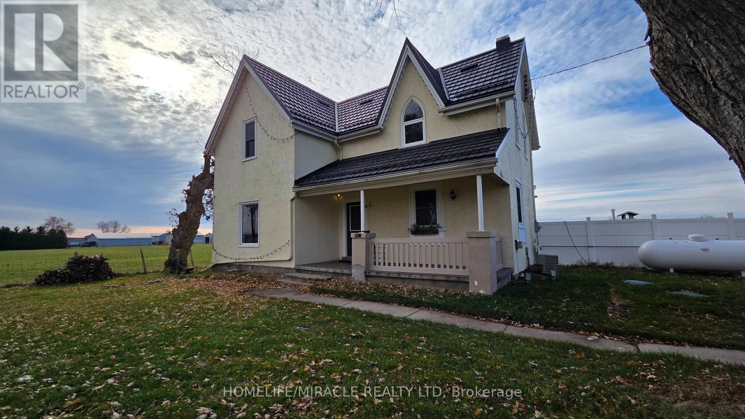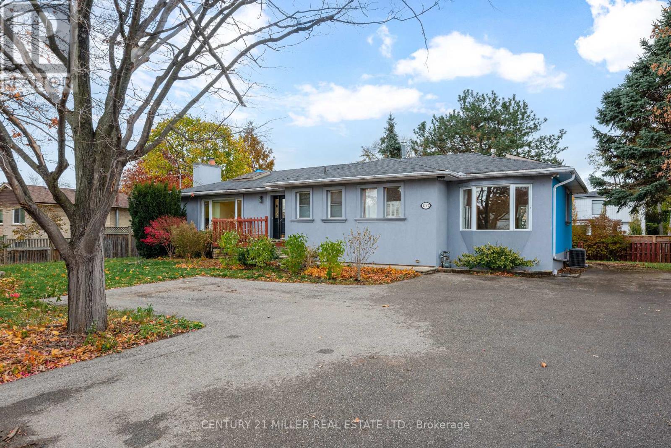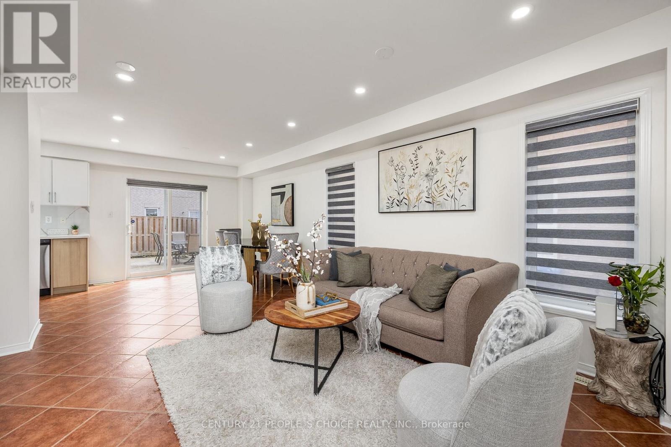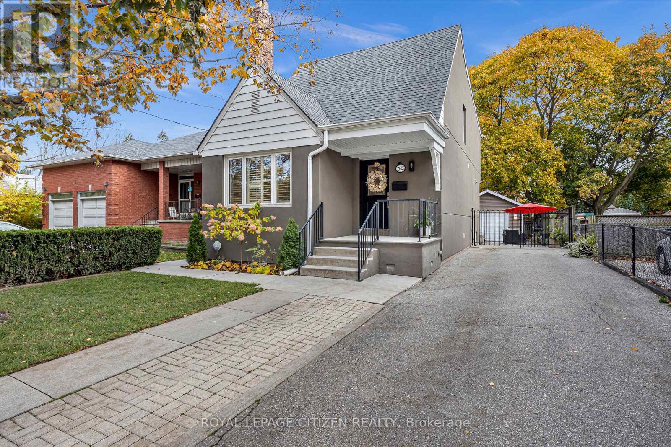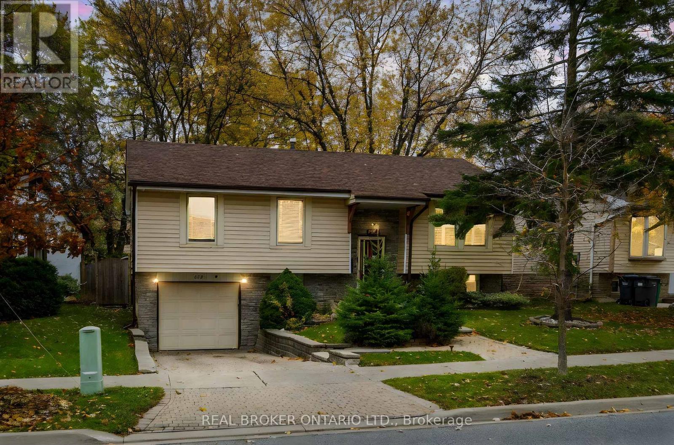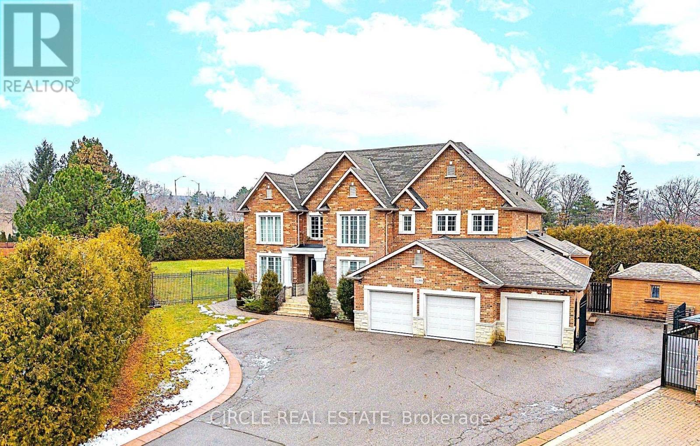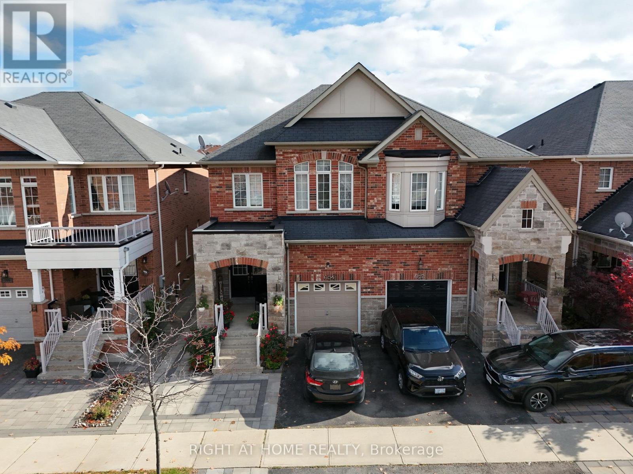Lower - 4289 Guildwood Way
Mississauga, Ontario
One Full Room with Exclusive 3-Pc Bathroom in a Shared Legal Basement Apartment in a Family-Safe Community Conveniently Located in Hurontario Neighborhood at the Intersection of Mavis Rd. and Huntington Ridge Dr. in Mississauga. Lots of Pot Lights and Ample Workspace in the Kitchen Area. Walk-up to a Private Fenced Backyard. Kitchen/Dining and Laundry are Shared. Approx. 1.5 kms. to Square One Mall and Sheridan College Campus. Mts. to GO, Public Transport, Schools etc. Community Park Nearby. Available Immediately. Tenant pays only 15% of the Utilities. Landlord Prefers Working Women or Female Students. (id:60365)
202 - 1232 Northside Road
Burlington, Ontario
All-Inclusive Rent! Don't worry about utilities or TMI! This 534 sq. ft. second floor boutique-style office space is one of five bright, spacious units available. The layout includes access to a shared common-area kitchenette, two washrooms, and ample on-site parking for staff and visitors.Located in a prime Burlington location, this versatile unit falls under GE2 zoning, suitable for a wide range of business types-accountants, lawyers, consultants, health professionals, creative agencies, tech start-ups, dance/fitness studios, and more.Please note: This unit is on the second floor with no elevator access. (id:60365)
203 - 1232 Northside Road
Burlington, Ontario
All-Inclusive Rent! Don't worry about utilities or TMI! This 247 sq. ft. second floor boutique-style office space is one of five bright, spacious units available. The layout includes access to a shared common-area kitchenette, two washrooms, and ample on-site parking for staff and visitors.Located in a prime Burlington location, this versatile unit falls under GE2 zoning, suitable for a wide range of business types-accountants, lawyers, consultants, health professionals, creative agencies, tech start-ups, dance/fitness studios, and more.Please note: This unit is on the second floor with no elevator access. (id:60365)
134 Fairwood Place W
Burlington, Ontario
Welcome To 134 Fairwood Place, A Beautifully Renovated Home In One Of Burlington's Most Sought-After Neighbourhoods. This Stunning Family Home Features An Exceptional Backyard Oasis Complete With A Custom In-Ground Pool, Outdoor Kitchen, Large Deck, Gazebo, & Mature Trees/Gardens - Perfect For Families & Entertaining. Located In The Heart Of Aldershot, Just A Short Walk To The Lake, Lasalle Park, Aldershot Arena & All Local Amenities. Quick Access To Hwy 403, 407 & The Go Train, Perfect For Families & Commuters. Inside, The Home Showcases Warm Hardwood Flooring, Crown Moulding, And Generous Windows That Fill Each Room With Natural Light. The Main Living And Dining Areas Provide Elegant Spaces For Hosting, While The Updated Eat-In Kitchen Offers Quartz Countertops, Stainless Steel Appliances, And A Bright View To The Backyard. A Cozy Family Room With A Gas Fireplace And Walkout To The Yard Adds Comfort And Functionality. Upstairs, The Home Features Three Spacious Bedrooms, Including A Tranquil Primary Overlooking The Backyard, Along With A Beautifully Updated 5-Piece Main Bathroom. The Finished Basement Extends The Living Space With A Large Recreation Room, Additional Bedroom, 3-Piece Bathroom, And A Well-Designed Laundry Area. Enjoy The Beauty Of Aldershot Living, The Ultimate Blend Of Lifestyle And Accessibility. (id:60365)
1434 - 165 Legion Road N
Toronto, Ontario
Welcome to California Condos in Mystic Pointe, where modern living meets an exceptional lifestyle. This beautifully updated suite features nearly complete renovations throughout, including new premium vinyl flooring, kitchen cabinetry/hardware, large sink with a stylish faucet, and newer appliances for your convenience. The partially updated bathroom also boasts a new vanity and mirror, creating a fresh, contemporary feel from the moment you walk in. The primary bedroom features a spacious closet with modern custom shelving for exceptional organization and style. After dinner, step out onto the balcony to enjoy the breathtaking sunsets. Residents of California Condos enjoy a remarkable collection of amenities designed for wellness, recreation, and social connection. These include both an indoor and outdoor pool, saunas, hot tubs, two well-equipped gyms on separate levels, a basketball and badminton court, yoga and pilates studio, a party room, guest suites, ample visitor parking, 24 hr security/concierge services, among many others. Nestled just steps from Grand Avenue Park and Humber Bay Shores, this vibrant location provides walking access to the lakefront, scenic trails, cafes, dining options, and the lively community charm that makes this neighbourhood highly sought after. Additionally, you have the highway, and Mimico GO nearby. This beautifully updated condo, located in an amenity-rich building in one of South Etobicoke's most desirable areas, presents an exceptional lifestyle opportunity. Your new home awaits! (id:60365)
12380 Torbram Road
Caledon, Ontario
Escape to the serenity of the countryside with this beautifully upgraded 3-bedroom, 3-bathroom home on a private 1.3-acre lot in desirable Caledon. This charming property blends rustic warmth with modern elegance, ideal for those seeking space, privacy, and scenic views. Enjoy a bright, open-concept layout with a family-sized living room featuring hardwood floors, crown moulding, pot lights, large windows, and a custom TV wall with a wood-burning stove set on a slate base. The gourmet kitchen includes granite countertops, upgraded cabinetry with a pantry, ceramic backsplash, farmhouse sink, breakfast bar, and stainless steel appliances. The cathedral-ceiling dining room with wood panelling boasts built-in window seating, a French door, and two walkouts, one to the deck, the other to the inground pools, surrounded by three walls of windows and stunning backyard views. Three beautiful bedrooms offer ample closets and a luxurious 5-piece bath with double sinks, freestanding tub, and stand-up glass shower. The finished basement features a cozy rec room with an electric fireplace, built-in bookshelves, a barn door closet, a modern 3-piece bath, and a laundry room with storage. The backyard oasis offers a two-tiered deck, custom retractable awning, and a fully fenced inground pool with a patterned concrete surround perfect for entertaining. An oversized double garage with workshop completes this rare offering. Enjoy peaceful rural living with easy access to town amenities. Don't miss your opportunity to own this stunning Caledon retreat! (id:60365)
1242 Rebecca Street
Oakville, Ontario
Exceptional opportunity in Southwest Oakville on a premium 100' x 125' lot surrounded by custom homes and large estate-style properties. Located within highly desirable RL-2 Zoning, the site allows for an impressive 4,300 soft above grade custom home, offering outstanding potential for your future residence.The existing 2,272 soft above grade home is clean, well-maintained, and easily rentable-ideal for generating income while you complete your architectural plans and secure building permits. The neighbourhood continues to evolve with high-quality new construction, ensuring long-term value and protecting your investment.Conveniently positioned near top-rated schools, minutes to Bronte Village, Bronte GO station, lakeside amenities, and major highways. Immediate possession available. A rare chance to design and build in one of Oakville's most coveted and prestigious pockets. (id:60365)
25 Trumpet Valley Boulevard
Brampton, Ontario
Freshly Renovated Semi-Detached in a Quiet, Family-Friendly Neighbourhood! This beautifully updated 3-bedroom, 3-bathroom home features a remodelled kitchen and an airy dining space with a walk-out to a backyard-perfect for entertaining or relaxing evenings. The open-concept layout offers neutral décor, hardwood flooring on both levels, a welcoming foyer with ceramic tile, and convenient garage access. The primary bedroom boasts a walk-in closet and a 4-piece ensuite, while the finished basement provides extra living or entertainment space. Freshly painted throughout, this home is truly move-in ready. Ideally located within walking distance to schools, parks, rec centre, bus routes, plaza, and the new GO Station, with easy access to shopping and highways, it combines modern comfort with unbeatable convenience for families. (id:60365)
55 Joseph Street
Toronto, Ontario
Welcome to 55 Joseph St! Discover this stunning, custom-designed home showcasing impeccable craftsmanship and elegant details throughout. Step inside to a gorgeous chef's kitchen with a barn-door pantry, Quartz counter tops and a beautiful large island, perfect for both everyday living and entertaining. The exquisite primary suite offers a serene retreat complete with a walk-in closet and spa-inspired ensuite. Brand New (3) A/C units 2024. Hardwood flooring throughout. This home features a legal apartment with private entrance, two laundry rooms, and custom closet organizers throughout. Enjoy a deep, south-facing lot with private drive and garage. The fenced backyard offers a blend of a large manicured green space and patio area ideal for hosting or relaxing with the potential to add garden suite. Your own peaceful oasis in the city. Located in the heart of vibrant Toronto Weston community, just steps to transit, the GO Train, schools, parks, Yorkdale, shops and all major highways (400/401). This home truly has it all-style, space and sophistication. (id:60365)
6891 Shelter Bay Road
Mississauga, Ontario
Welcome to a home that truly stands apart - they simply don't build them like this anymore. This beautifully maintained raised bungalow offers timeless charm and exceptional space in one of Mississauga's most sought-after family neighbourhoods. Step inside to discover a bright, open-concept layout designed for both comfort and functionality. The main floor features a spacious living and dining area, a family-sized eat-in kitchen with a walkout to your private backyard oasis, and four generous bedrooms. Downstairs, the expansive recreation room with a cozy fireplace offers the perfect spot for movie nights, kids' playtime, or hosting family gatherings. The garage entry to the mudroom/laundry room makes everyday living easy and organized. Outside, you'll find a true outdoor retreat - complete with a large deck for entertaining, mature trees providing privacy, a shed, a year-round workshop/treehouse, and even a greenhouse for your gardening ambitions. Located steps from schools, Aquitaine Park, tennis courts, shopping, and transit, and only minutes from major highways and the Meadowvale GO Station, this home perfectly blends suburban serenity with city convenience. Homes like this rarely come to market - don't miss your chance to make it yours. Book your private showing today and experience the best of Meadowvale living. (id:60365)
2489 Olinda Court
Mississauga, Ontario
Indulge in luxury and sophistication with this custom-built estate offering over 7,000 sq. ft. of elegant living space on an almost half-acre premium lot in Mississauga's coveted Erindale community. Perfectly located near Trillium Hospital, Square One, top-rated schools, and just minutes from QEW and Hwy 403, this residence blends timeless craftsmanship with modern comfort.From the moment you arrive, the grand façade, 3-car garage, and 12-car driveway make a statement of prestige. Step inside to discover 22-ft open-to-above ceilings, custom cast-iron railings, and rich cherry hardwood floors that create an atmosphere of refined elegance.The designer chef's kitchen serves as the home's centerpiece, showcasing dual center islands, built-in stainless-steel appliances, granite countertops, and a sunlit breakfast nook overlooking the private backyard. The adjoining two-storey family room is drenched in natural light through floor-to-ceiling windows and anchored by a stately fireplace with custom built-ins - perfect for family gatherings and entertaining.The main-floor primary suite is a true retreat with a fireplace, spa-inspired 5-piece ensuite, expansive walk-in closet, and private home office access. Upstairs, three king-sized bedrooms, each with walk-in closets and ensuite access, surround a custom study loft with built-in cabinetry.The fully finished lower level features a 3-bedroom, 2-bath apartment with a separate entrance, modern kitchen, pot lights, theatre room, mirrored gym, and recreation area-ideal for multi-generational living or rental income.Step outside to your private oasis featuring an inground pool, party-sized deck, and lush, mature landscaping-perfect for entertaining or quiet relaxation.A masterpiece of luxury, comfort, and functionality, this home redefines executive living in one of Mississauga's most prestigious enclaves. (id:60365)
Bsmt - 604 Lott Crescent
Milton, Ontario
Welcome to this stunning legal one-bedroom basement apartment, offering style, comfort, and convenience in one beautiful package. This spacious suite features modern upgrades throughout, including laminate floors, porcelain tiles, pot lights, and smooth ceilings. The large great room opens to a sleek, contemporary kitchen complete with quartz countertops, an undermount sink, stainless steel appliances, and a stylish backsplash. Enjoy a full 3-piece bathroom with a glass shower, quartz vanity, and porcelain tile flooring, as well as an ensuite laundry room with front-load washer and dryer for added convenience. The apartment includes a separate covered entrance with a concrete walkway and one parking space in the driveway. Ideally located within walking distance to Tiger Jeet Singh Public School, local parks, and nearby amenities such as grocery stores, shopping, restaurants, and public transit, this apartment offers the perfect blend of modern living and everyday practicality in a quiet, family-friendly neighbourhood. (id:60365)

